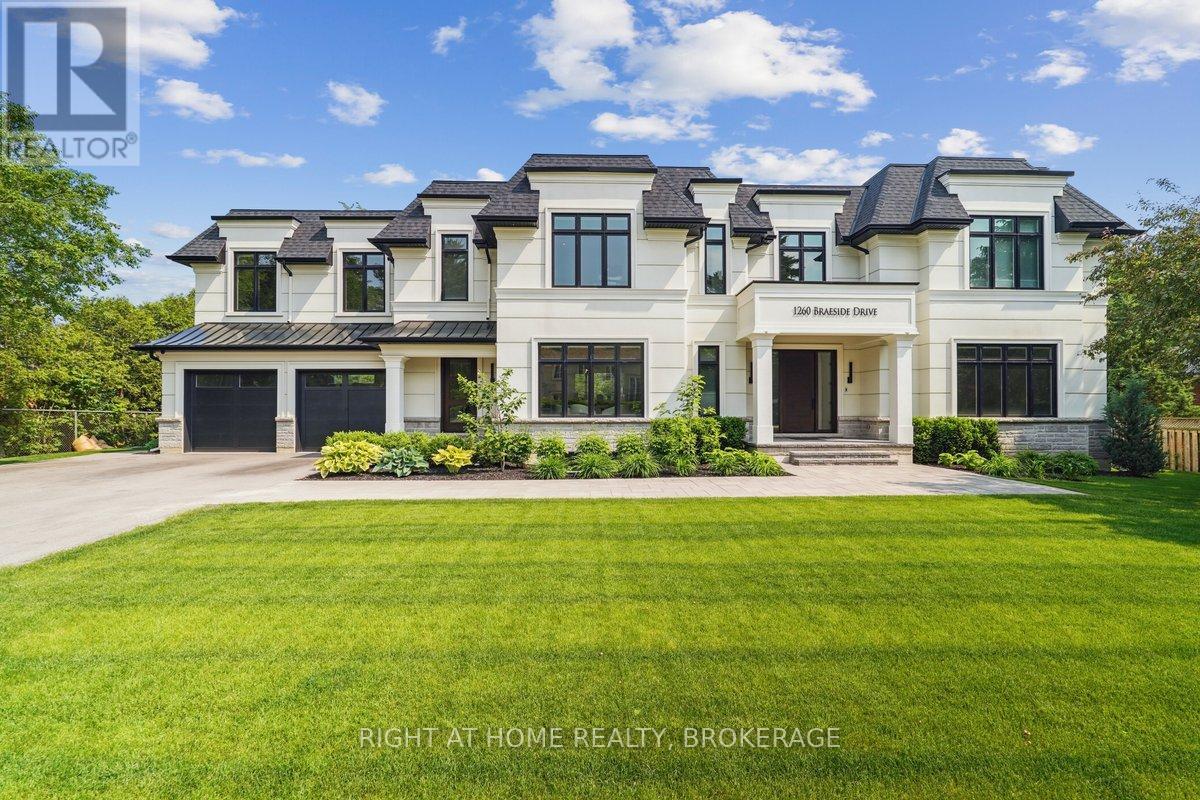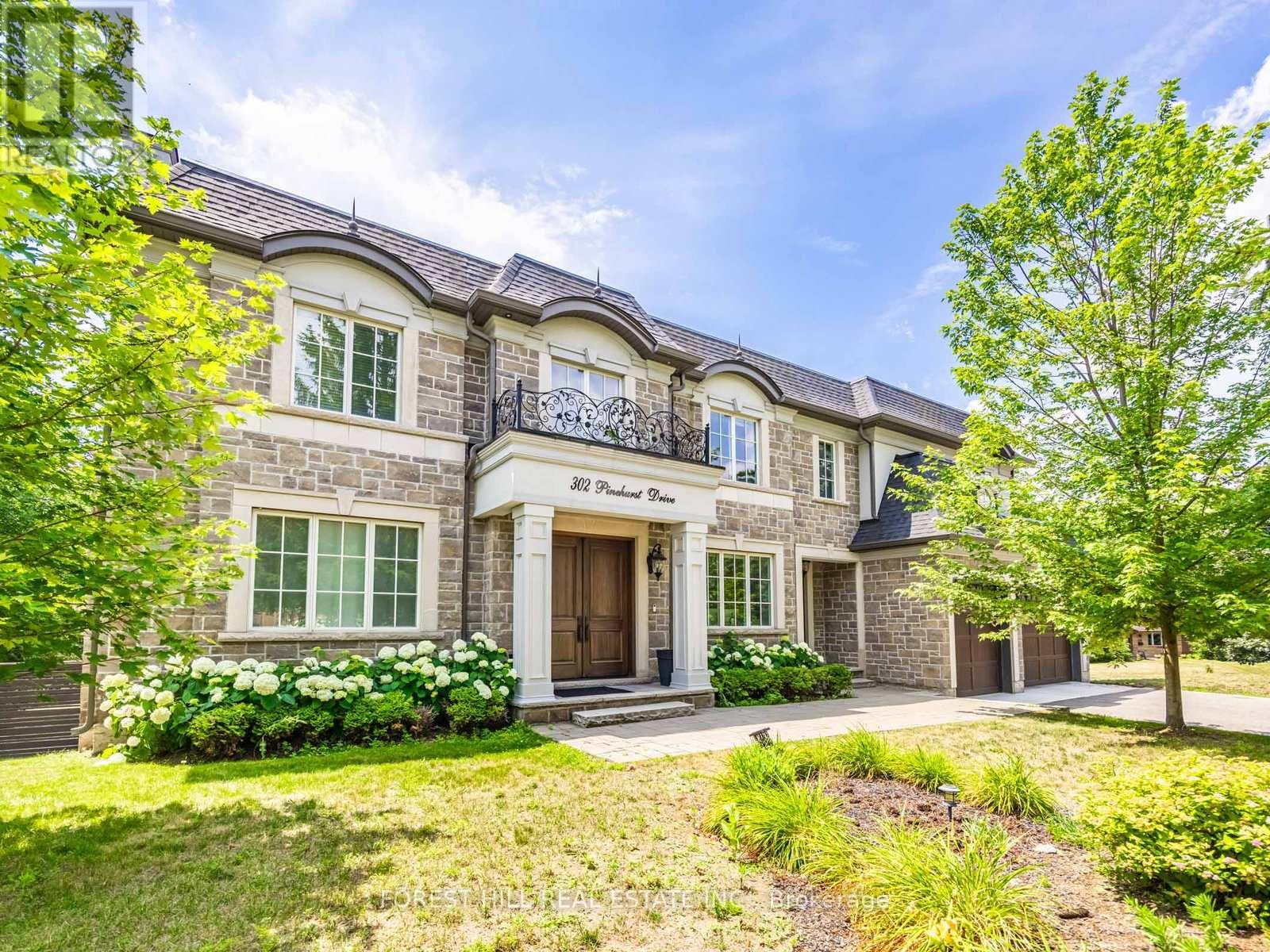Free account required
Unlock the full potential of your property search with a free account! Here's what you'll gain immediate access to:
- Exclusive Access to Every Listing
- Personalized Search Experience
- Favorite Properties at Your Fingertips
- Stay Ahead with Email Alerts
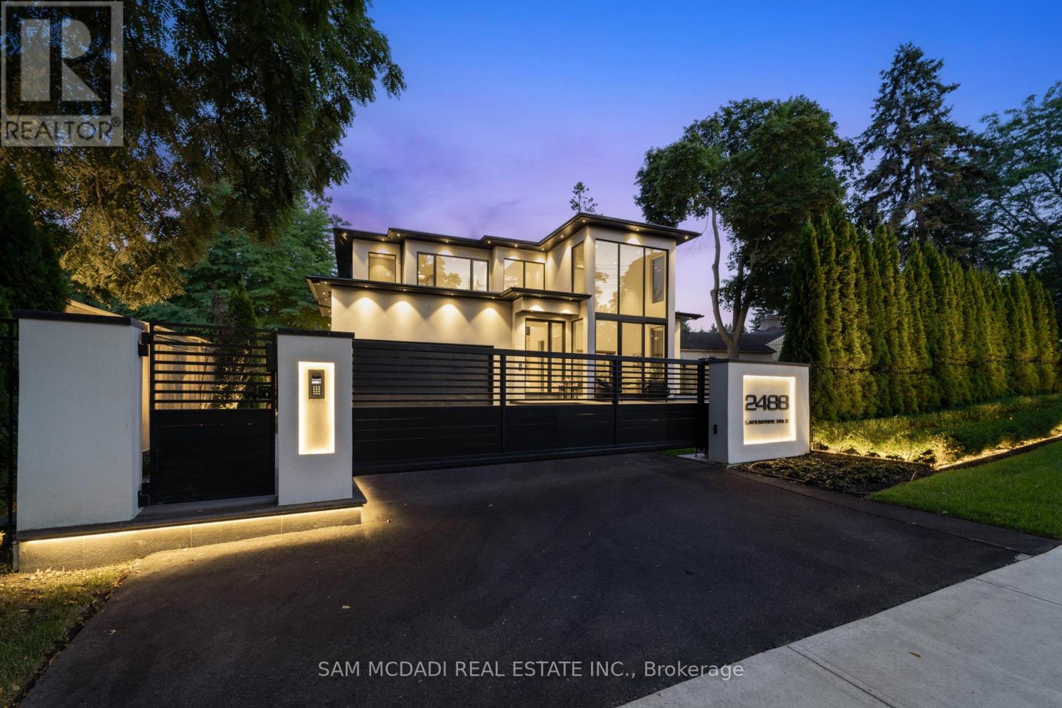
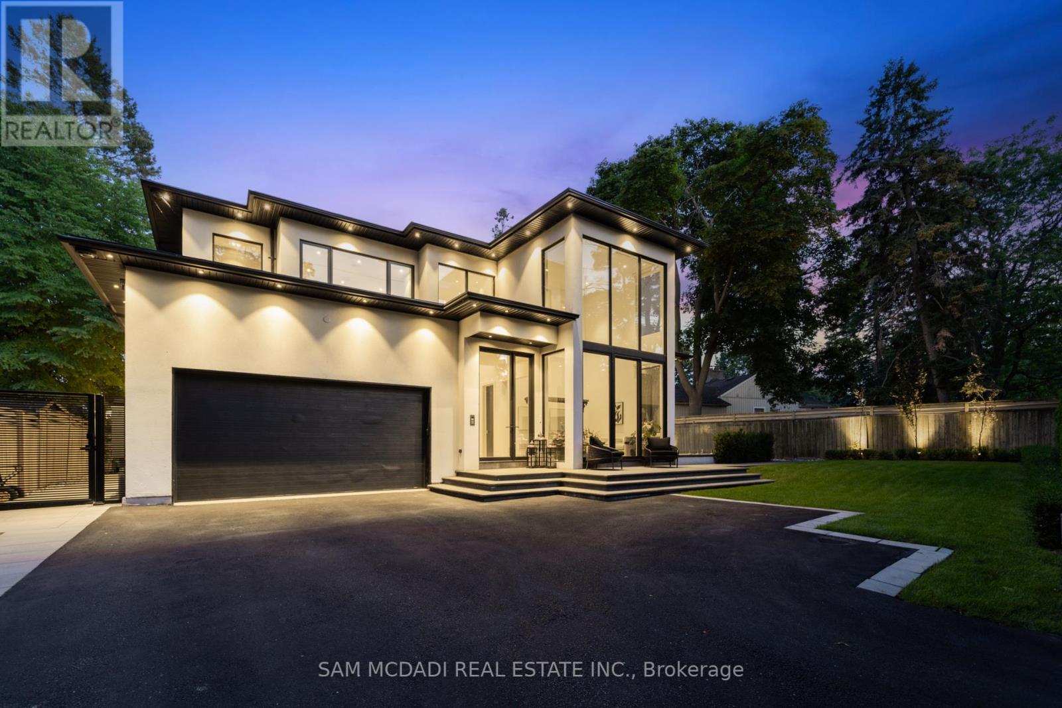
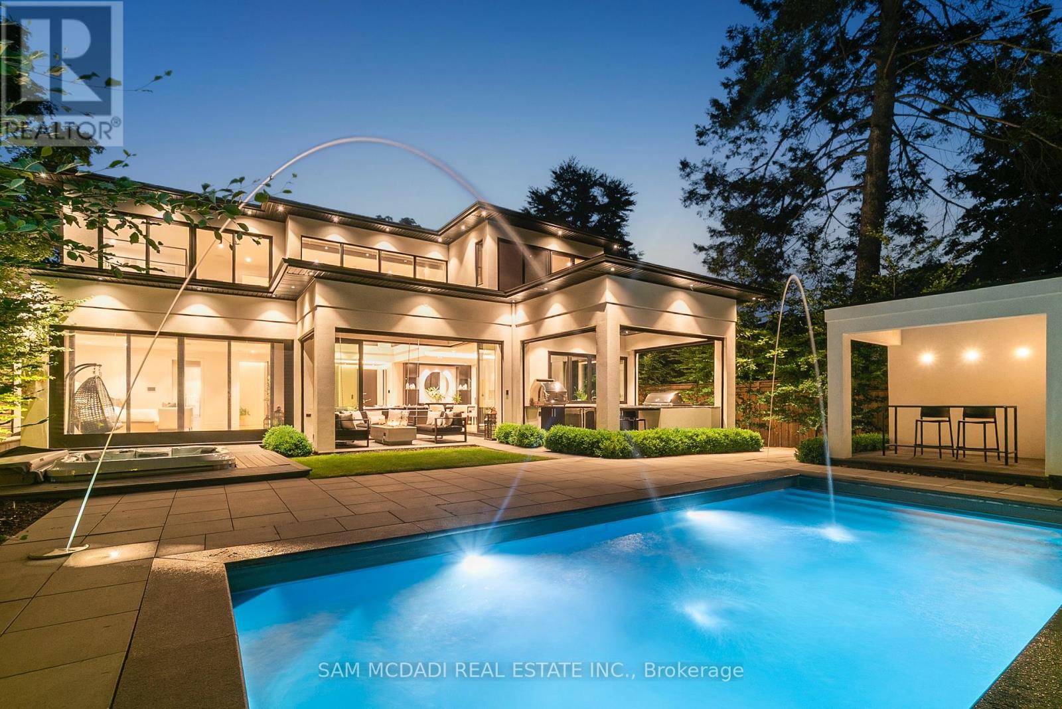
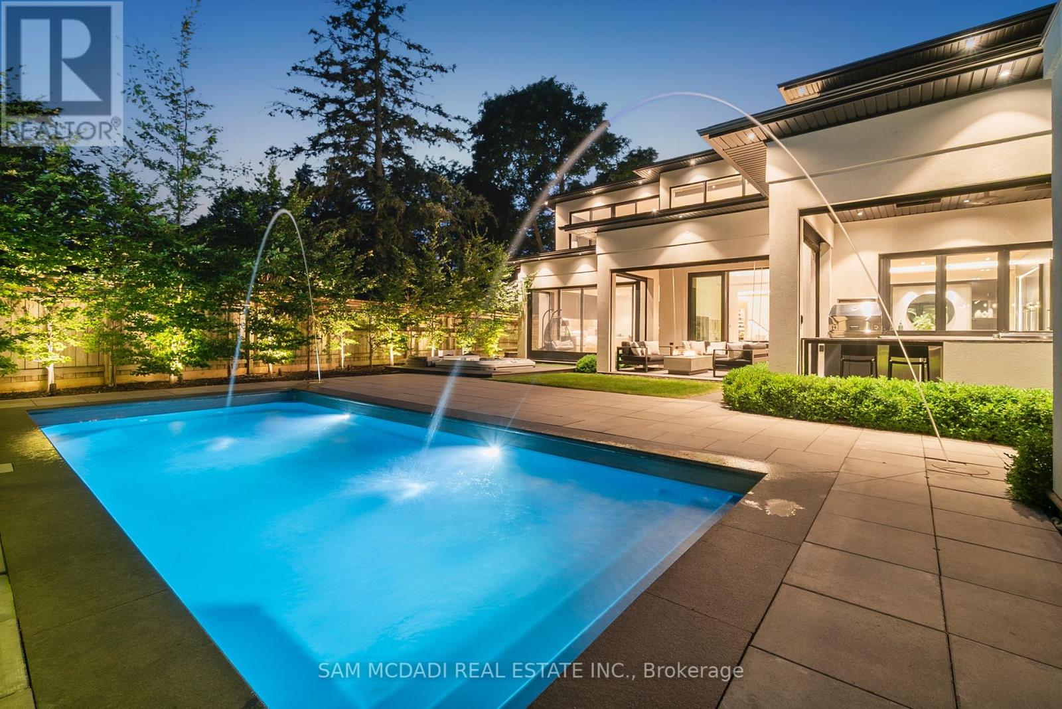
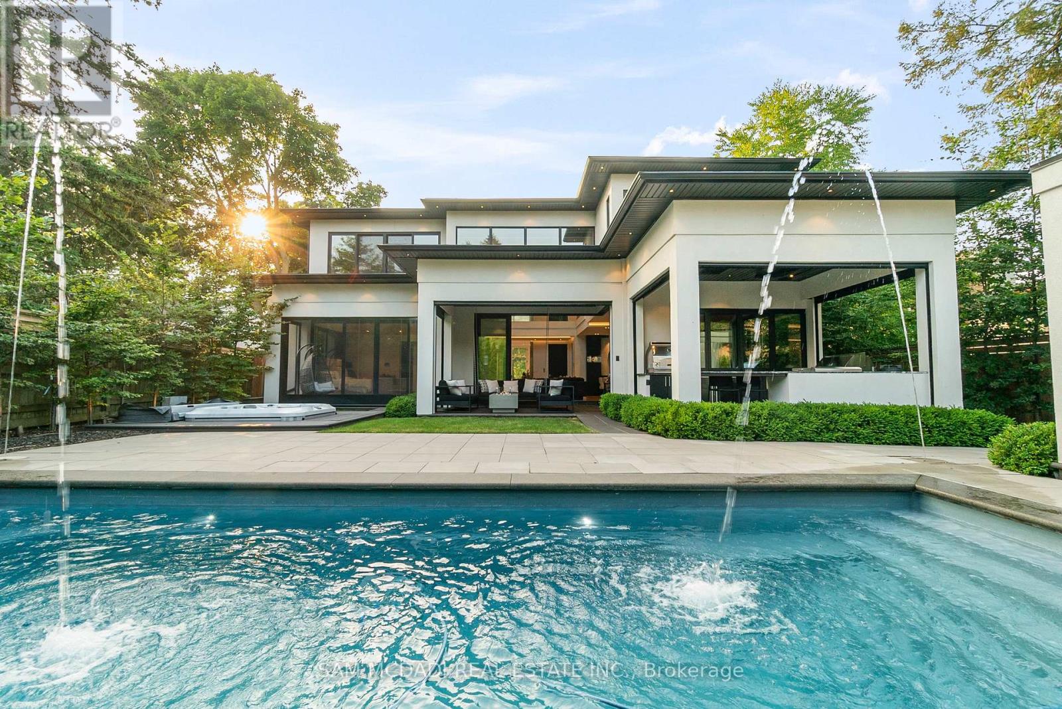
$5,595,000
2488 LAKESHORE ROAD E
Oakville, Ontario, Ontario, L6J6G2
MLS® Number: W12340012
Property description
A rare offering, this fully gated, custom-built home blends timeless design with sophisticated modern living, offering over 7,000 square feet of well-thought-out space. Designed by Hicks Design, the home showcases exceptional craftsmanship, sleek architectural lines, high-end finishes & natural light throughout with thoughtfully placed skylights & expansive windows. The grand foyer makes a memorable first impression with soaring ceilings & a dramatic two-storey mirror-finish stainless steel waterfall. At the heart of the home is a well-designed, open-concept floor plan with automated Lift & Slide doors that seamlessly connects the kitchen, living & dining areas to the private backyard retreat creating the much coveted indoor outdoor lifestyle. The custom Cameo chefs kitchen with granite/marble waterfall island & Thermador appliances strikes the perfect balance of form & function. The NanaWall window opens the back wall to connect the outdoor kitchen. The main floor primary suite is a sanctuary, complete with a spacious dressing room, laundry, double vanities, steam shower & smart circadian rhythm lighting, as well as direct access to the hot tub & backyard. The second floor offers a second primary suite & two additional bedrooms, each with their own ensuite & conveniently located secondary laundry. The basement is every entertainer's dream with a home theatre, gym, spa with steam and sauna, large recreation space, sleek wet bar with a 2level island, & nanny suite. Enjoy resort-style living outdoors with a saltwater pool with oversized heater, hot tub, outdoor kitchen, and a 3-season covered porch with infrared heaters and retractable screens for year-round enjoyment. Additional highlights include custom Cameo cabinetry throughout, elevator, wide doorways, radiant heated floors, intelligent glass with UV/security film, Control4 technology, & integrated sound system. A rare blend of comfort, design, & luxury, expertly curated for modern living & refined entertaining.
Building information
Type
*****
Age
*****
Appliances
*****
Basement Development
*****
Basement Features
*****
Basement Type
*****
Construction Style Attachment
*****
Construction Style Other
*****
Cooling Type
*****
Exterior Finish
*****
Fire Protection
*****
Flooring Type
*****
Foundation Type
*****
Half Bath Total
*****
Heating Fuel
*****
Heating Type
*****
Size Interior
*****
Stories Total
*****
Utility Water
*****
Land information
Amenities
*****
Fence Type
*****
Landscape Features
*****
Sewer
*****
Size Depth
*****
Size Frontage
*****
Size Irregular
*****
Size Total
*****
Rooms
Main level
Primary Bedroom
*****
Mud room
*****
Sitting room
*****
Kitchen
*****
Dining room
*****
Living room
*****
Basement
Recreational, Games room
*****
Other
*****
Other
*****
Office
*****
Bedroom 5
*****
Exercise room
*****
Second level
Bedroom 4
*****
Bedroom 3
*****
Primary Bedroom
*****
Courtesy of SAM MCDADI REAL ESTATE INC.
Book a Showing for this property
Please note that filling out this form you'll be registered and your phone number without the +1 part will be used as a password.
