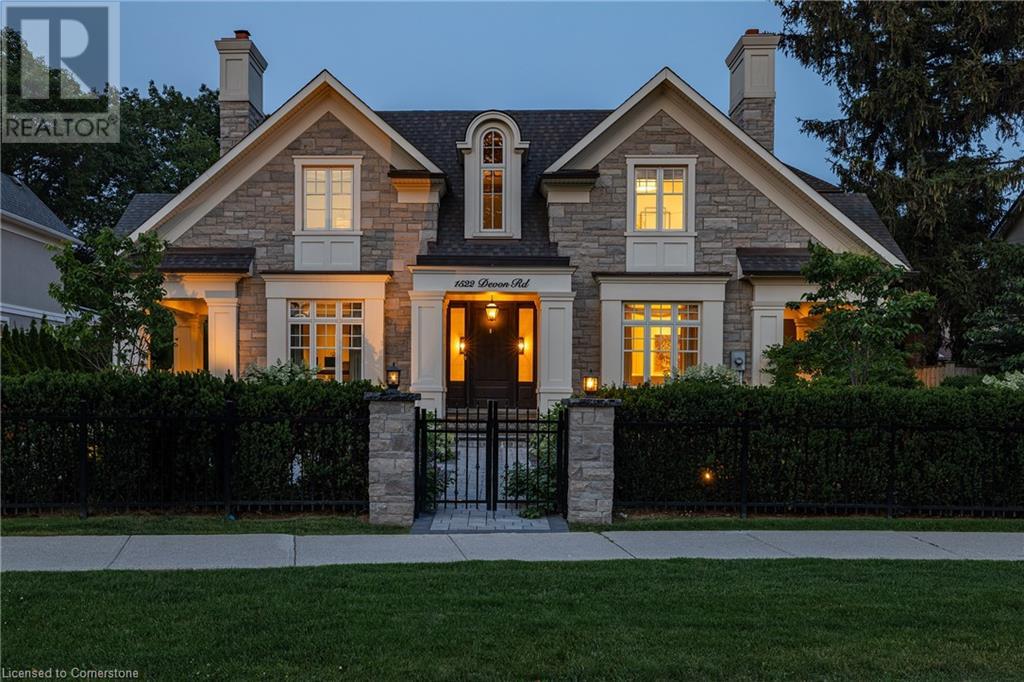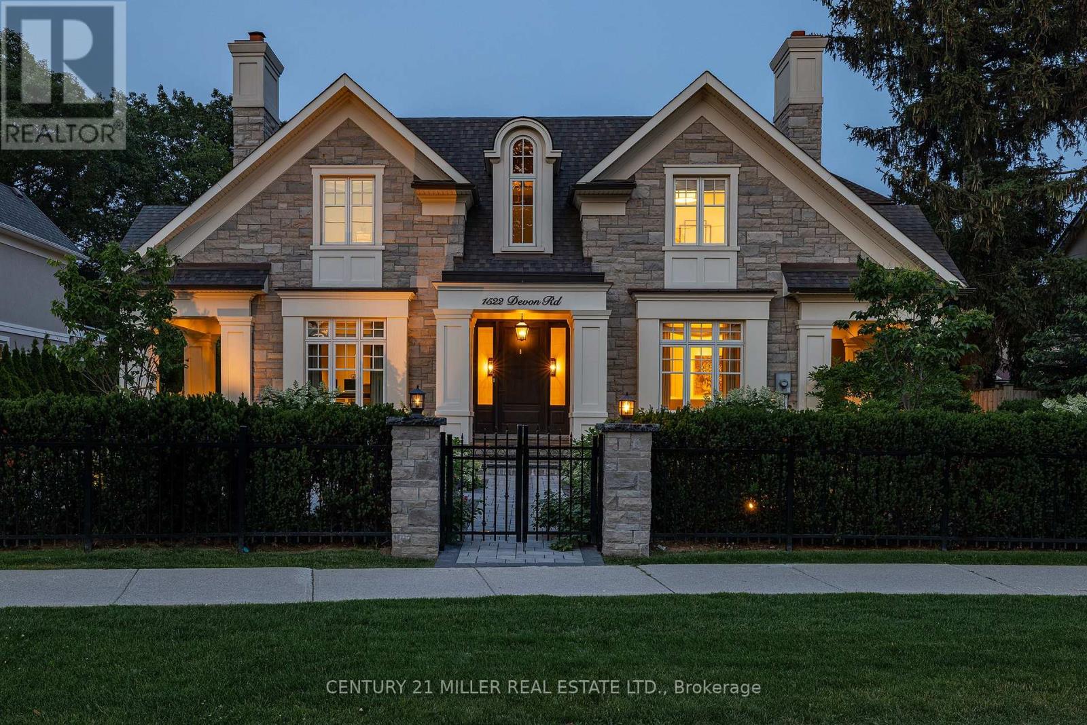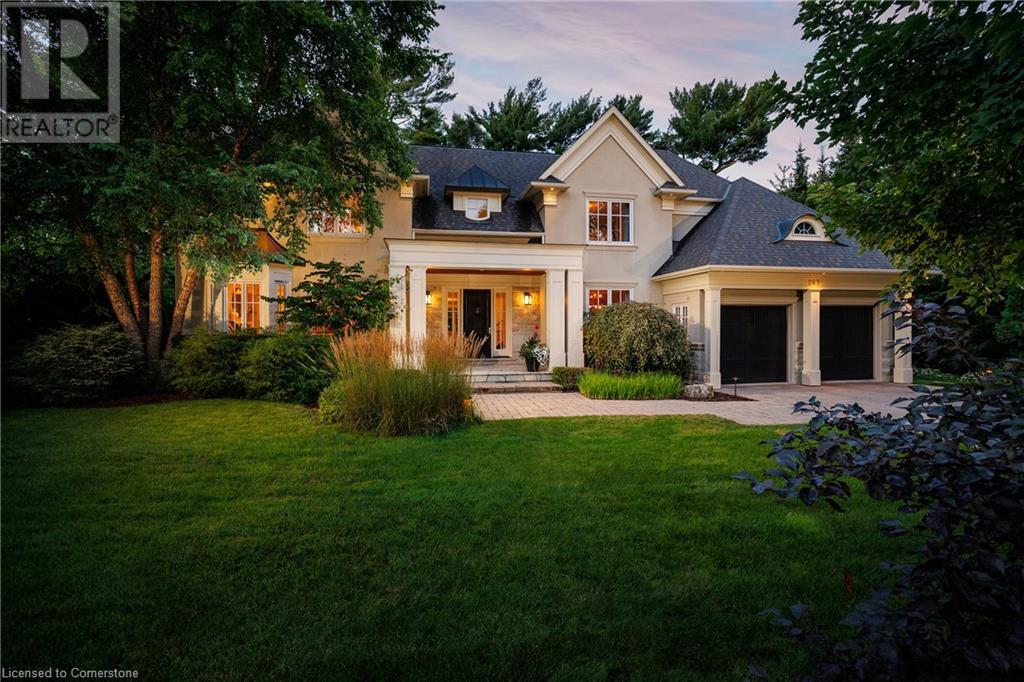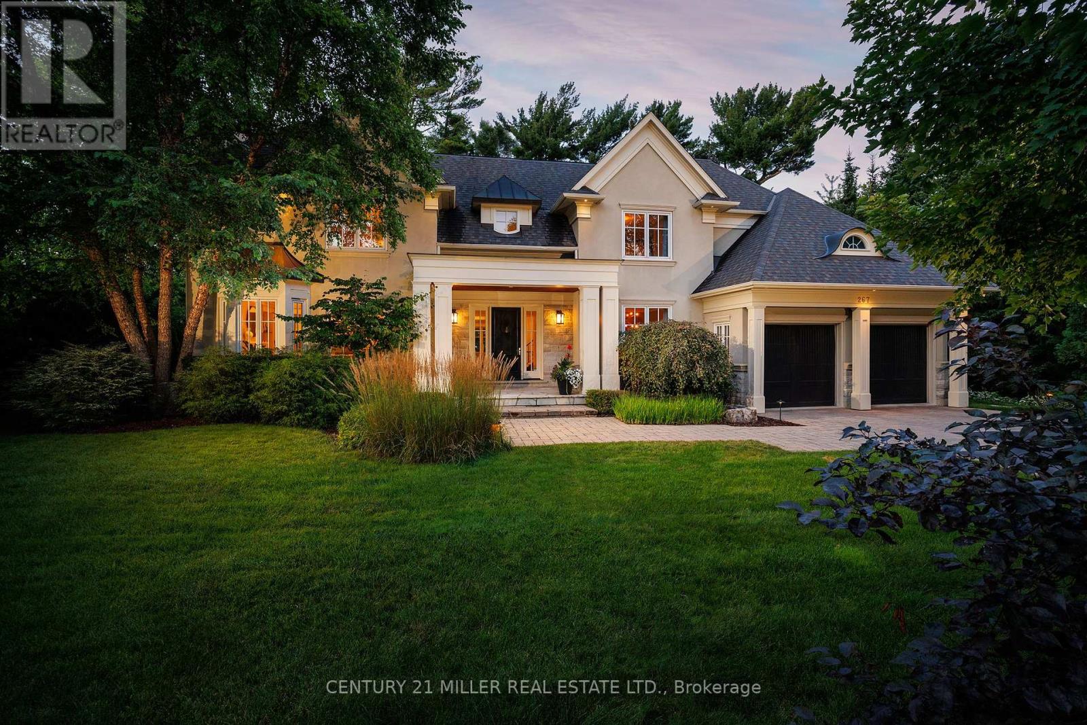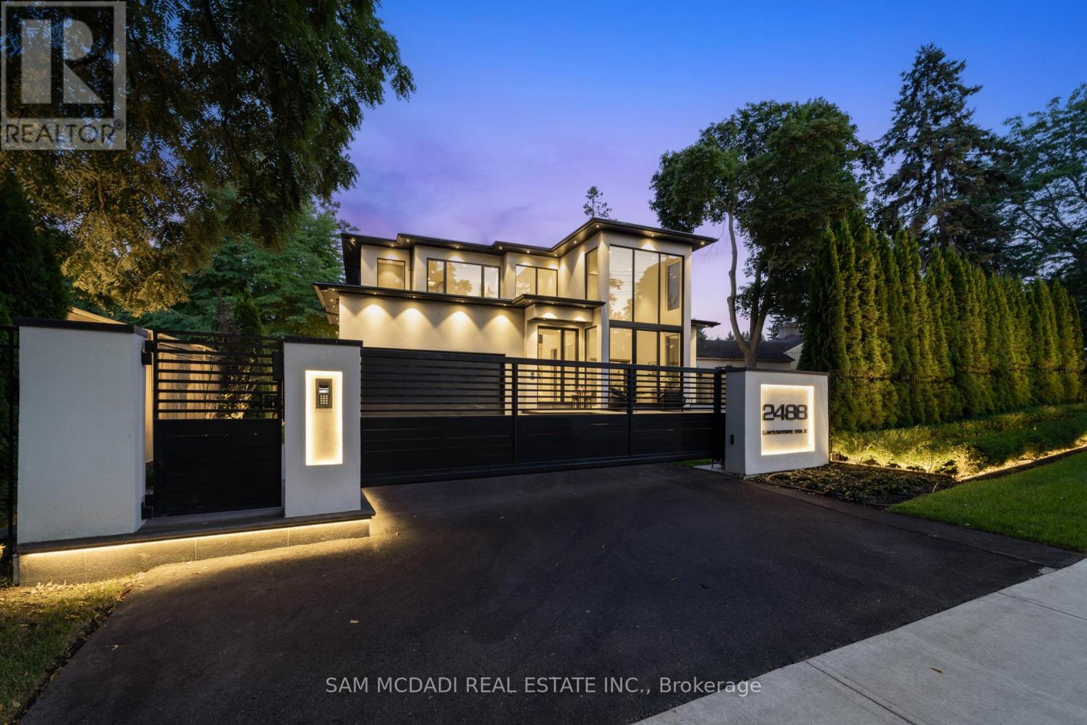Free account required
Unlock the full potential of your property search with a free account! Here's what you'll gain immediate access to:
- Exclusive Access to Every Listing
- Personalized Search Experience
- Favorite Properties at Your Fingertips
- Stay Ahead with Email Alerts
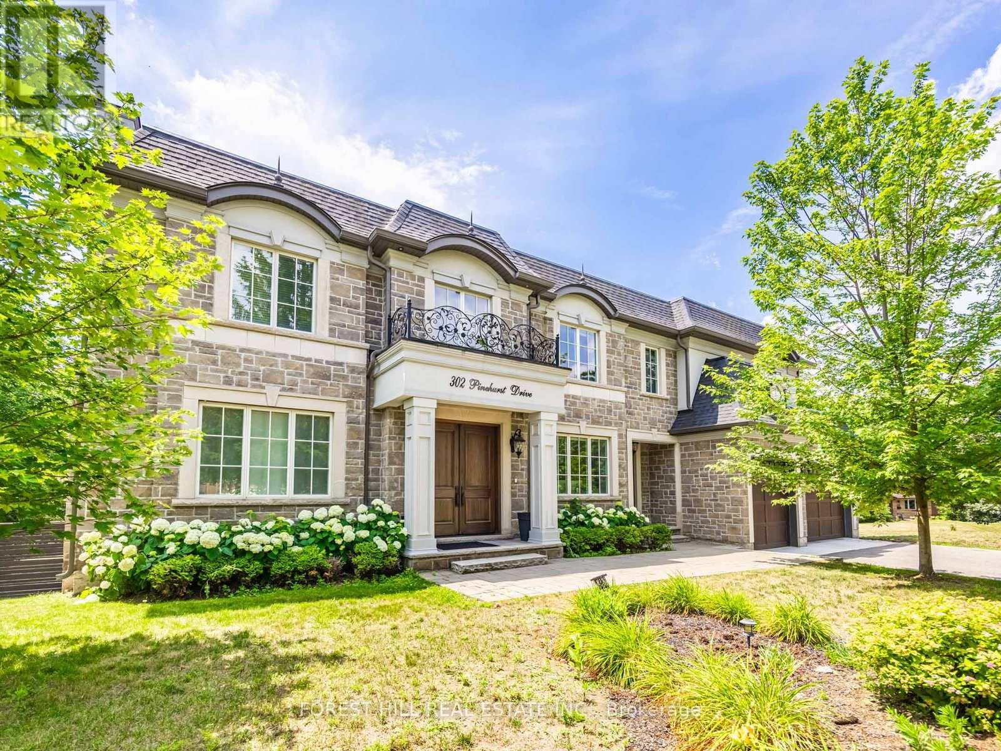
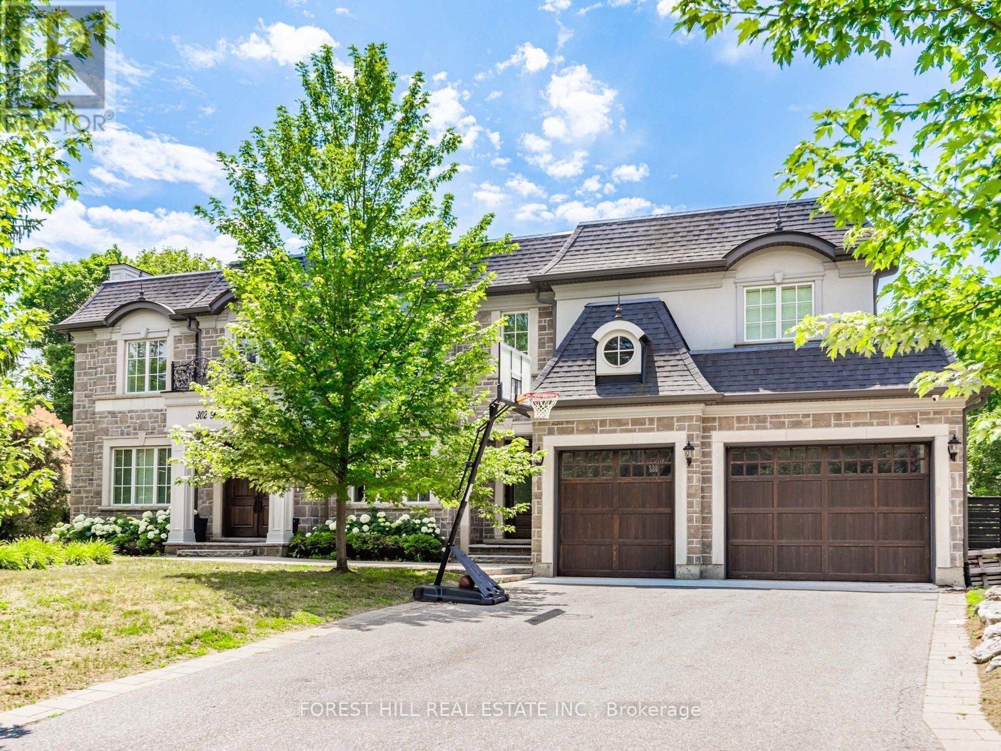
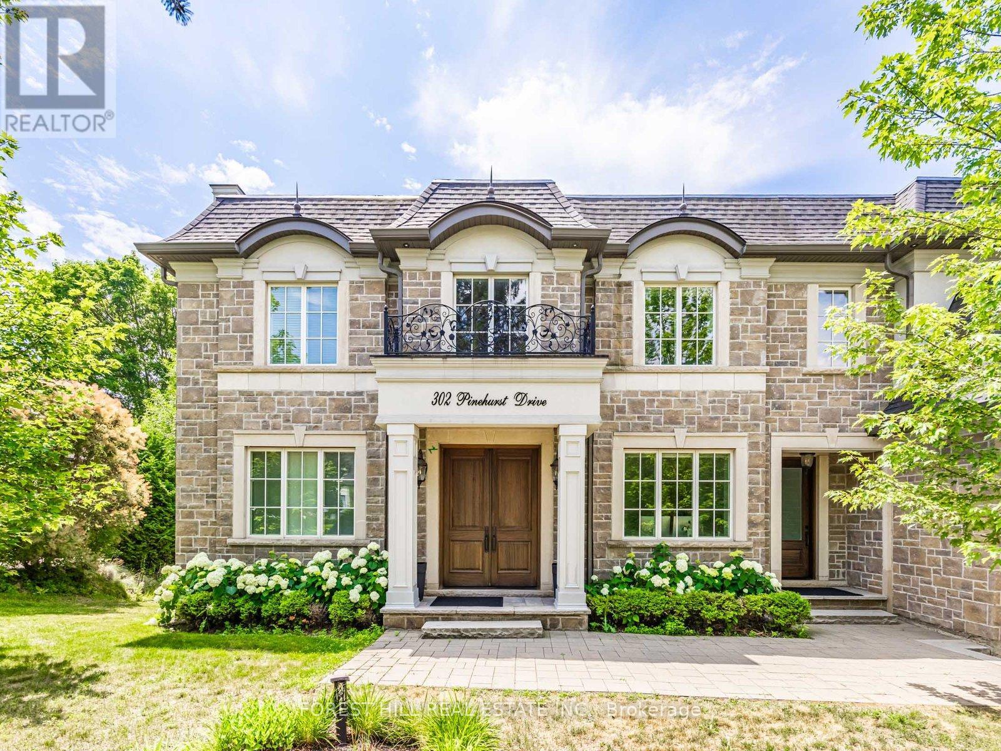
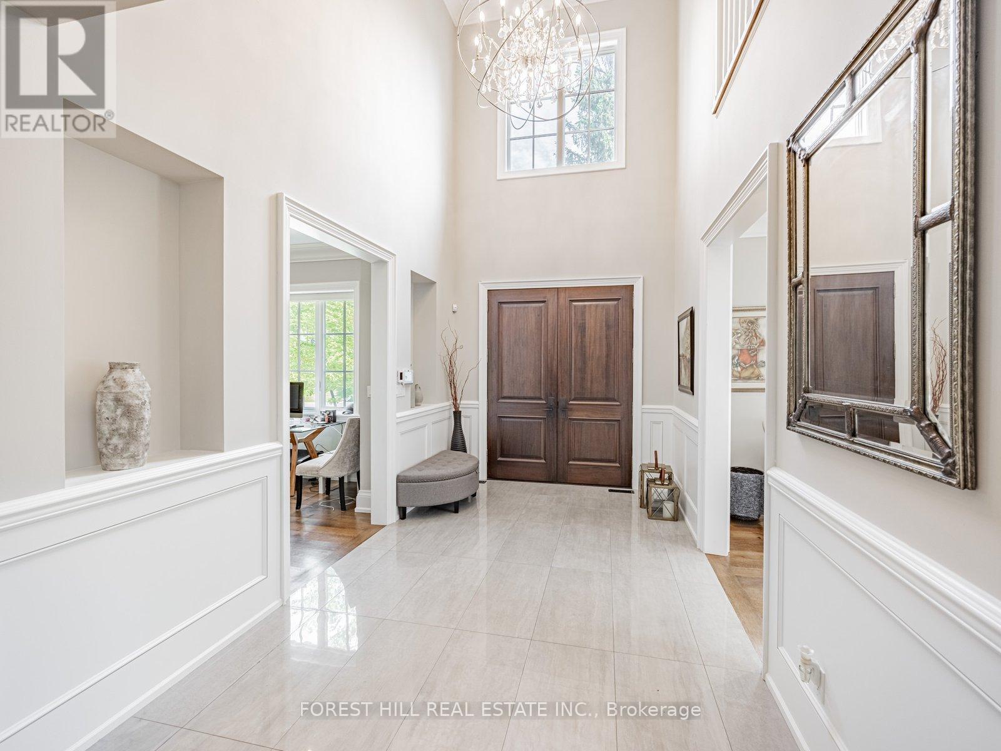
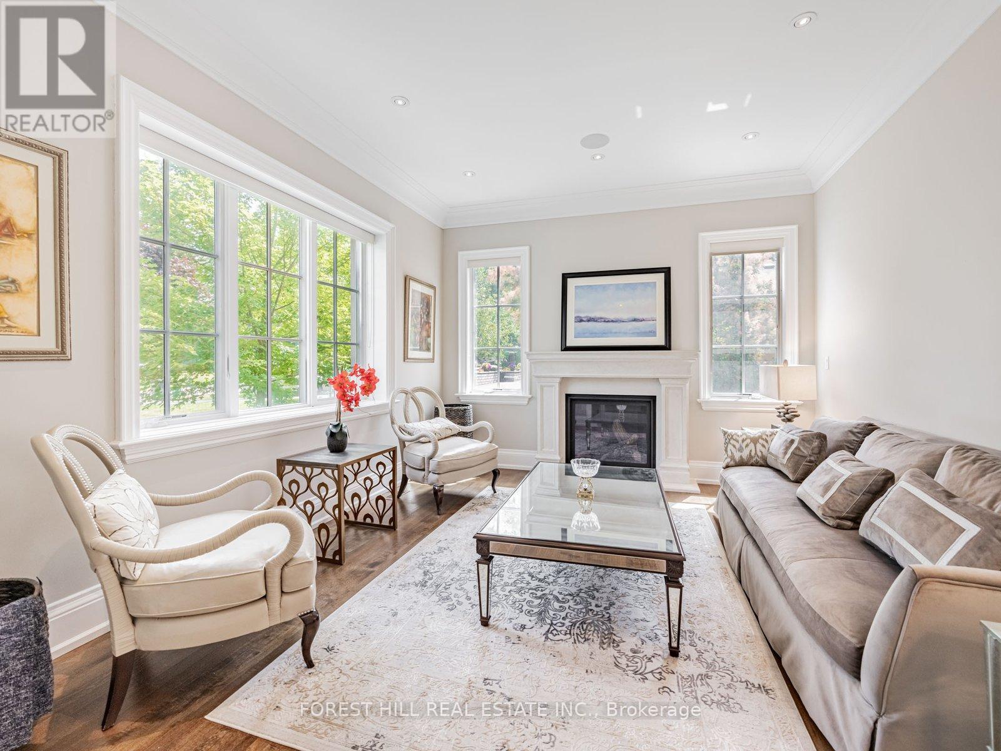
$5,250,000
302 PINEHURST DRIVE W
Oakville, Ontario, Ontario, L6J4X3
MLS® Number: W12274424
Property description
Beautiful custom built home in fabulous Southeast Oakville location. 4,140 sq ft. Very private and bright lot. Spacious side centre hall plan with expansive Kitchen family room and walk out to 335 sq ft of covered deck. Gas line on the deck and walk out to backyard oasis. Still room to add a pool. aim floor has separate formal living room, dining room and home office. ALL 4 bedrooms on the second floor have ensuites. Second floor also has laundry room with side by side machines. Lower level has 2 potential extra bedrooms, screening room, wet bar, wine cellar, gym. Winding Streets And Mature Trees Characterize This prime Eastlake neighbourhood. Established, Family Community With Excellent Schools. Walk To Maple Grove Public, St. Vincent, Oakville Trafalgar High School & Ej James. QEW and Lakeshore Blvd equidistant. Trails to the lake are close by.
Building information
Type
*****
Amenities
*****
Basement Development
*****
Basement Type
*****
Construction Style Attachment
*****
Cooling Type
*****
Exterior Finish
*****
Fireplace Present
*****
Fire Protection
*****
Flooring Type
*****
Foundation Type
*****
Half Bath Total
*****
Heating Fuel
*****
Heating Type
*****
Size Interior
*****
Stories Total
*****
Utility Water
*****
Land information
Amenities
*****
Fence Type
*****
Sewer
*****
Size Depth
*****
Size Frontage
*****
Size Irregular
*****
Size Total
*****
Rooms
Main level
Office
*****
Family room
*****
Eating area
*****
Kitchen
*****
Dining room
*****
Living room
*****
Basement
Bedroom 4
*****
Exercise room
*****
Bedroom 5
*****
Media
*****
Family room
*****
Laundry room
*****
Second level
Bedroom 3
*****
Bedroom 2
*****
Primary Bedroom
*****
Main level
Office
*****
Family room
*****
Eating area
*****
Kitchen
*****
Dining room
*****
Living room
*****
Basement
Bedroom 4
*****
Exercise room
*****
Bedroom 5
*****
Media
*****
Family room
*****
Laundry room
*****
Second level
Bedroom 3
*****
Bedroom 2
*****
Primary Bedroom
*****
Main level
Office
*****
Family room
*****
Eating area
*****
Kitchen
*****
Dining room
*****
Living room
*****
Basement
Bedroom 4
*****
Exercise room
*****
Bedroom 5
*****
Media
*****
Family room
*****
Laundry room
*****
Second level
Bedroom 3
*****
Bedroom 2
*****
Primary Bedroom
*****
Main level
Office
*****
Family room
*****
Eating area
*****
Kitchen
*****
Dining room
*****
Courtesy of FOREST HILL REAL ESTATE INC.
Book a Showing for this property
Please note that filling out this form you'll be registered and your phone number without the +1 part will be used as a password.
