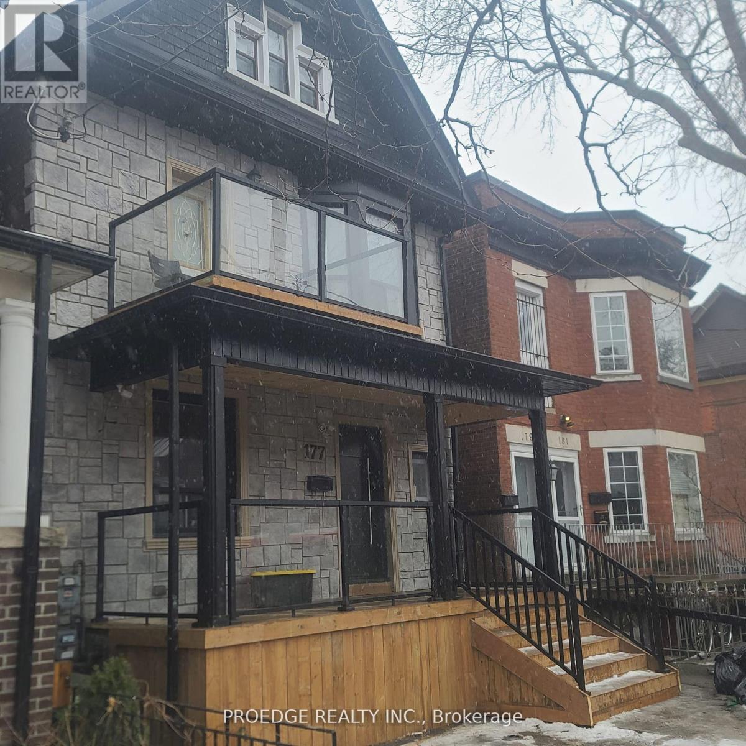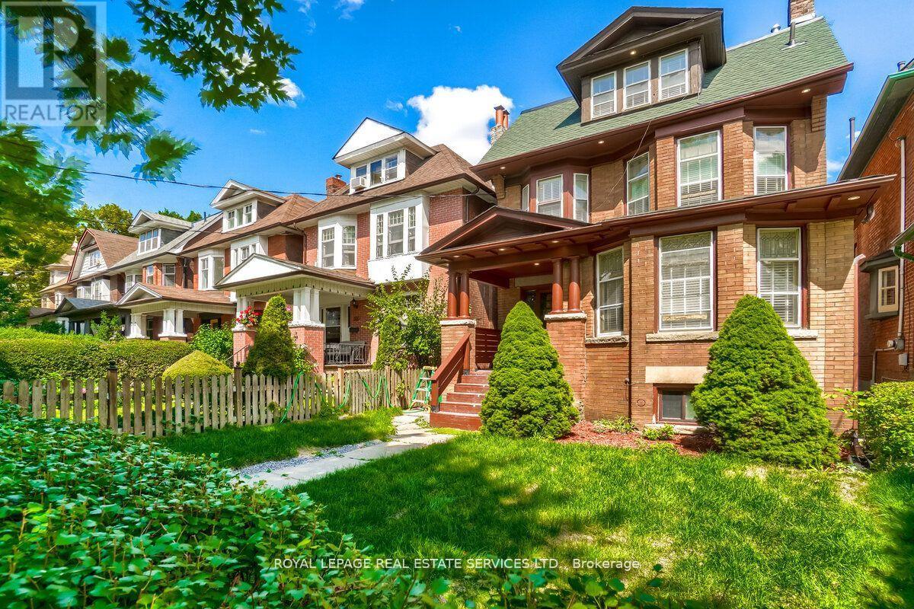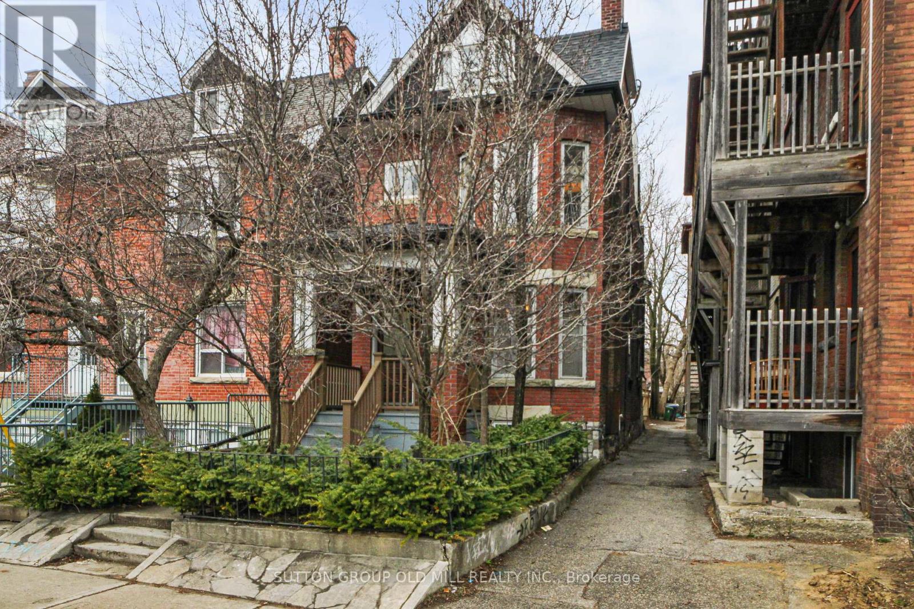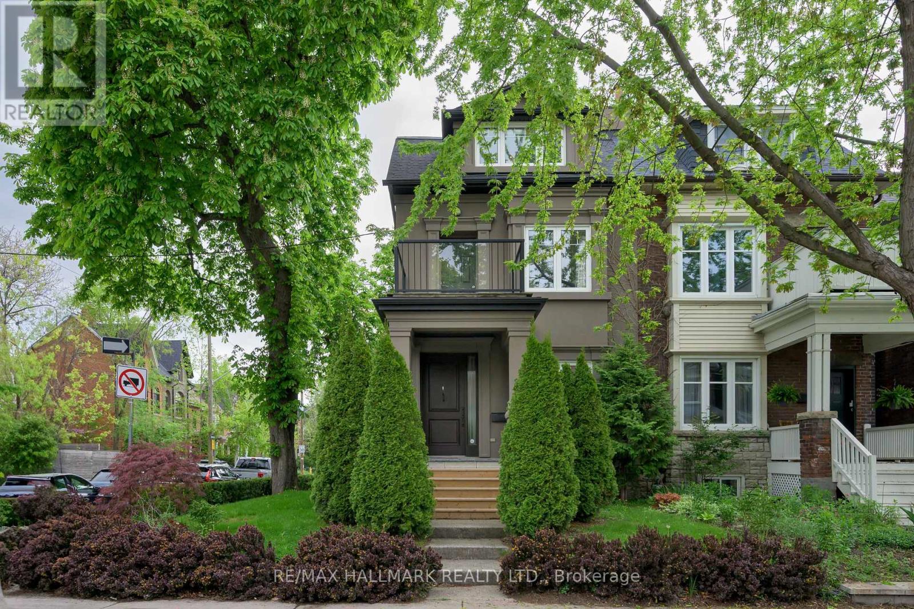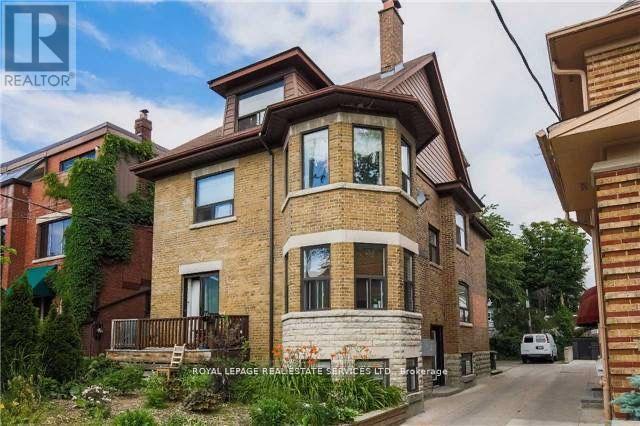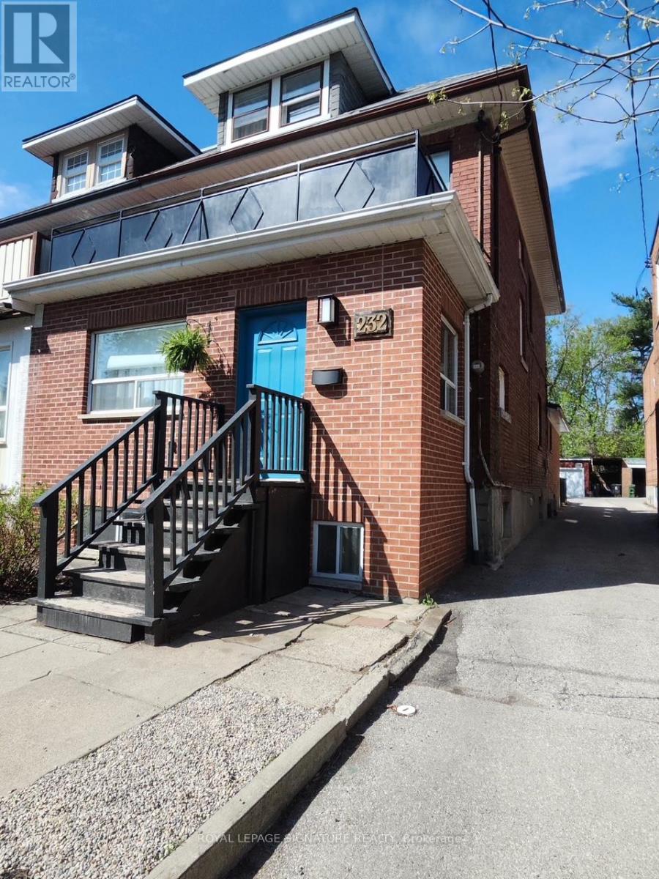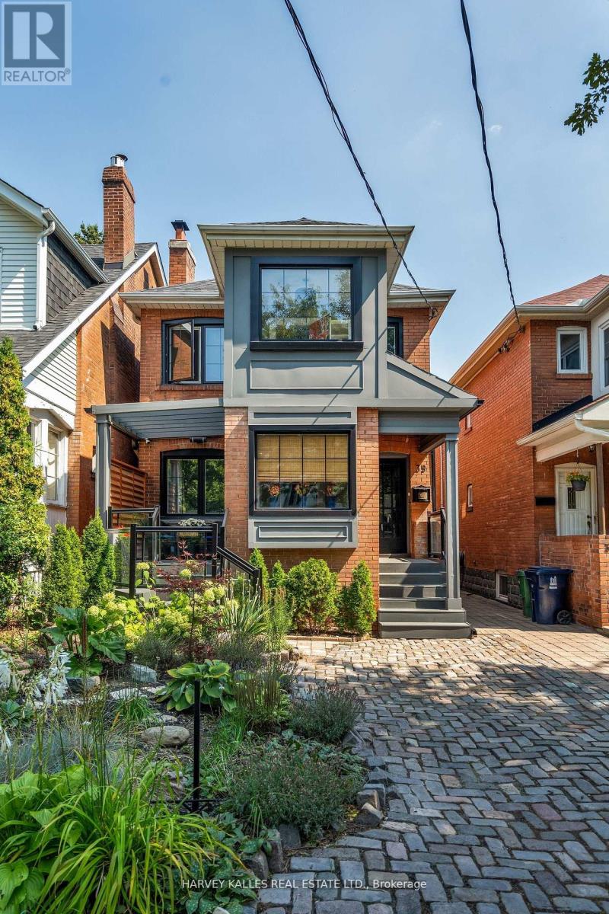Free account required
Unlock the full potential of your property search with a free account! Here's what you'll gain immediate access to:
- Exclusive Access to Every Listing
- Personalized Search Experience
- Favorite Properties at Your Fingertips
- Stay Ahead with Email Alerts
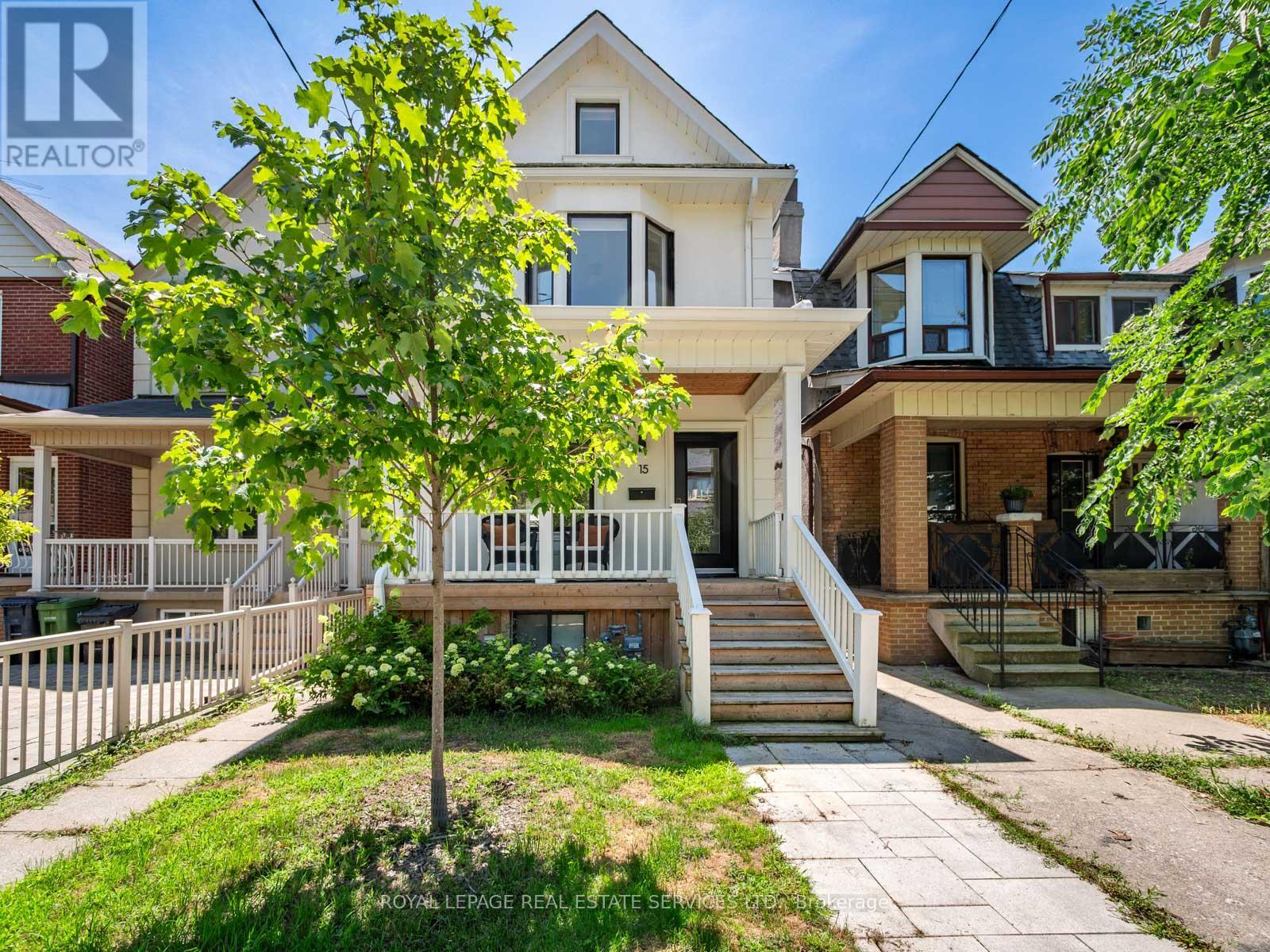




$2,095,000
15 MELVILLE AVENUE
Toronto, Ontario, Ontario, M6G1Y1
MLS® Number: W12311053
Property description
Tucked away on a quiet, tree-lined street in Toronto's vibrant Christie-Dupont neighbourhood,15 Melville Avenue is where stylish city living meets family-friendly comfort. Just steps from Bloor Street, Christie Pits Park, and the subway, this updated detached home puts you at the heart of it all, morning coffee runs, trendy restaurants, dog walks in the park, and daycare pickups are all within easy reach. Inside, you'll find a smartly designed living space spanning three beautifully finished levels - nearly 2,000 square feet above grade. The main floor offers an open and airy layout, flooded with natural light, featuring a chef-inspired kitchen with stainless appliances, custom cabinetry, and a large island ideal for cooking, gathering, and entertaining. A chic powder room, main floor laundry and a walk-out to a private backyard make this space as functional as it is beautiful. Upstairs, you'll find three generous bedrooms and two full bathrooms, including a beautifully updated main bath with clean, modern spa-like finishes. The third-floor loft - a fabulous bonus - offers a bright, flexible retreat complete with its own serene four-piece bathroom. This space is perfect as a home office, meditation studio, or cozy children's hideaway. Downstairs, the separate-entry basement suite offers two additional bedrooms, two four-piece bathrooms, laundry and a kitchen - providing you with endless options. With incredible access to parks, transit, local shops, fantastic grocery stores and some of the best food and coffee in the city, this is a home that truly lets you live, work, and play in style.
Building information
Type
*****
Appliances
*****
Basement Features
*****
Basement Type
*****
Construction Style Attachment
*****
Cooling Type
*****
Exterior Finish
*****
Fireplace Present
*****
FireplaceTotal
*****
Flooring Type
*****
Foundation Type
*****
Half Bath Total
*****
Heating Fuel
*****
Heating Type
*****
Size Interior
*****
Stories Total
*****
Utility Water
*****
Land information
Amenities
*****
Fence Type
*****
Sewer
*****
Size Depth
*****
Size Frontage
*****
Size Irregular
*****
Size Total
*****
Rooms
Main level
Kitchen
*****
Dining room
*****
Living room
*****
Basement
Bedroom 5
*****
Bedroom 4
*****
Kitchen
*****
Third level
Loft
*****
Second level
Bedroom
*****
Bedroom 2
*****
Primary Bedroom
*****
Main level
Kitchen
*****
Dining room
*****
Living room
*****
Basement
Bedroom 5
*****
Bedroom 4
*****
Kitchen
*****
Third level
Loft
*****
Second level
Bedroom
*****
Bedroom 2
*****
Primary Bedroom
*****
Main level
Kitchen
*****
Dining room
*****
Living room
*****
Basement
Bedroom 5
*****
Bedroom 4
*****
Kitchen
*****
Third level
Loft
*****
Second level
Bedroom
*****
Bedroom 2
*****
Primary Bedroom
*****
Main level
Kitchen
*****
Dining room
*****
Living room
*****
Basement
Bedroom 5
*****
Bedroom 4
*****
Kitchen
*****
Third level
Loft
*****
Second level
Bedroom
*****
Bedroom 2
*****
Primary Bedroom
*****
Main level
Kitchen
*****
Dining room
*****
Living room
*****
Basement
Bedroom 5
*****
Bedroom 4
*****
Kitchen
*****
Third level
Loft
*****
Second level
Bedroom
*****
Bedroom 2
*****
Primary Bedroom
*****
Courtesy of ROYAL LEPAGE REAL ESTATE SERVICES LTD.
Book a Showing for this property
Please note that filling out this form you'll be registered and your phone number without the +1 part will be used as a password.
