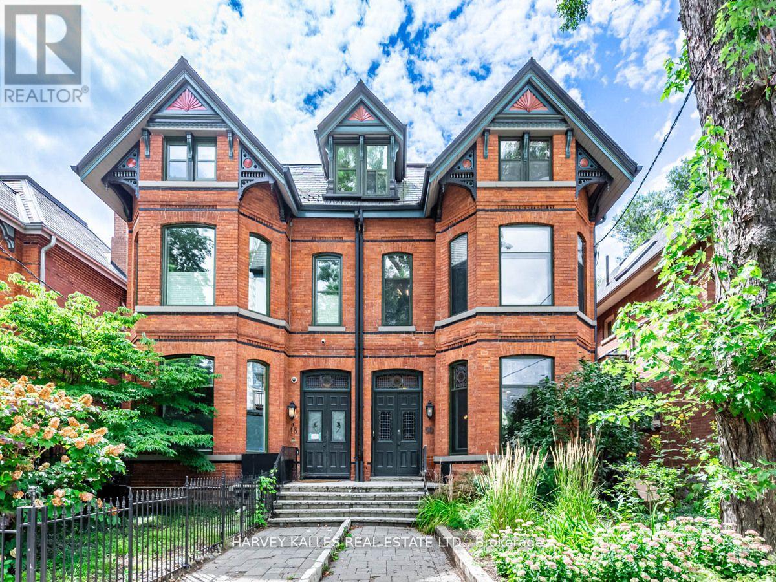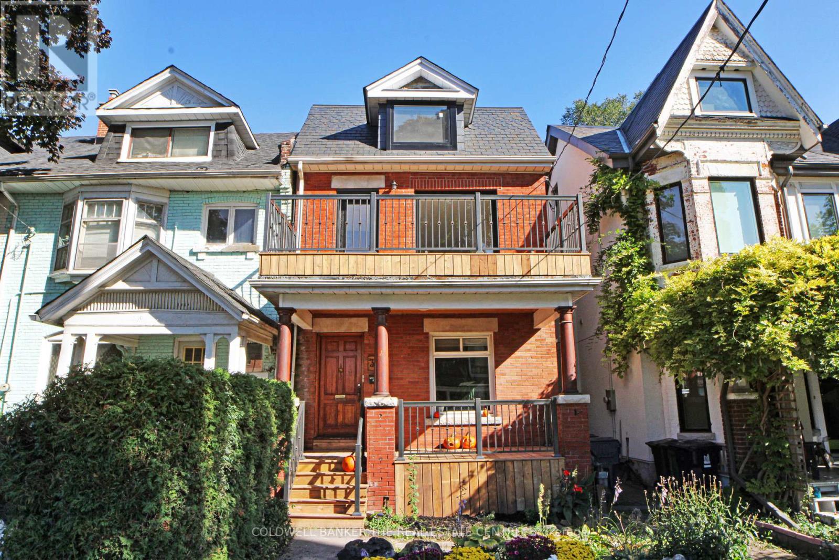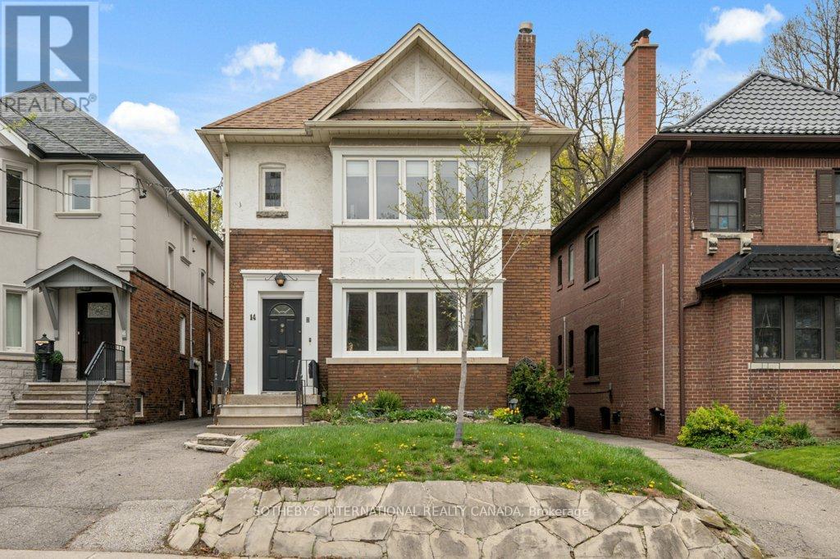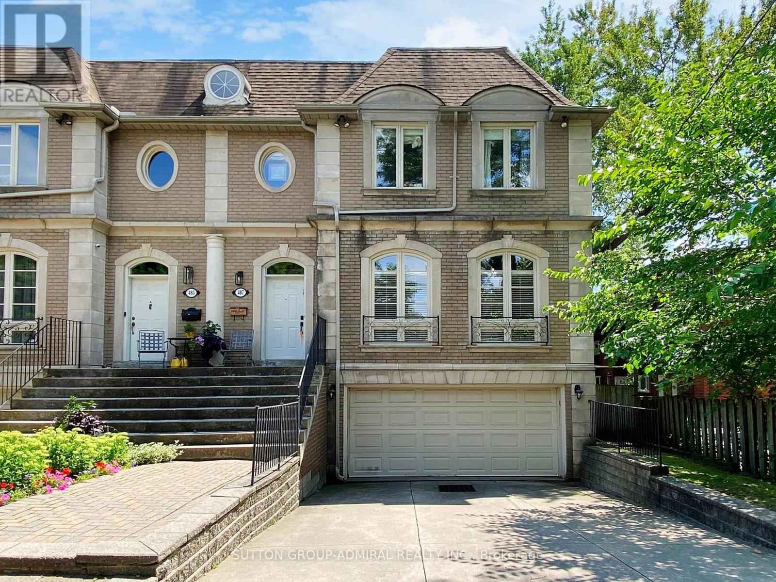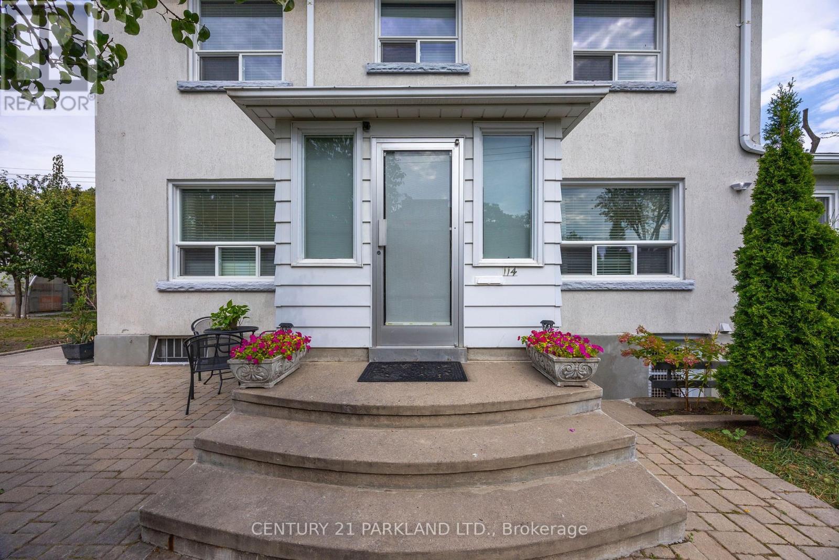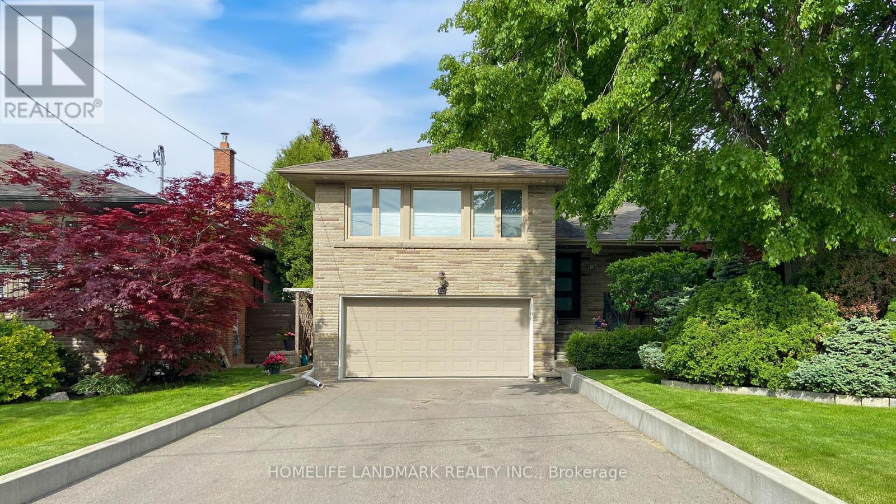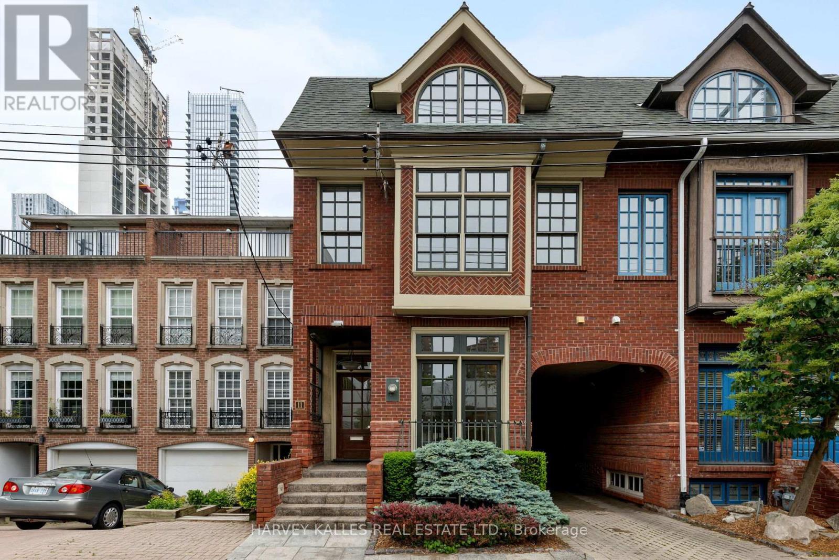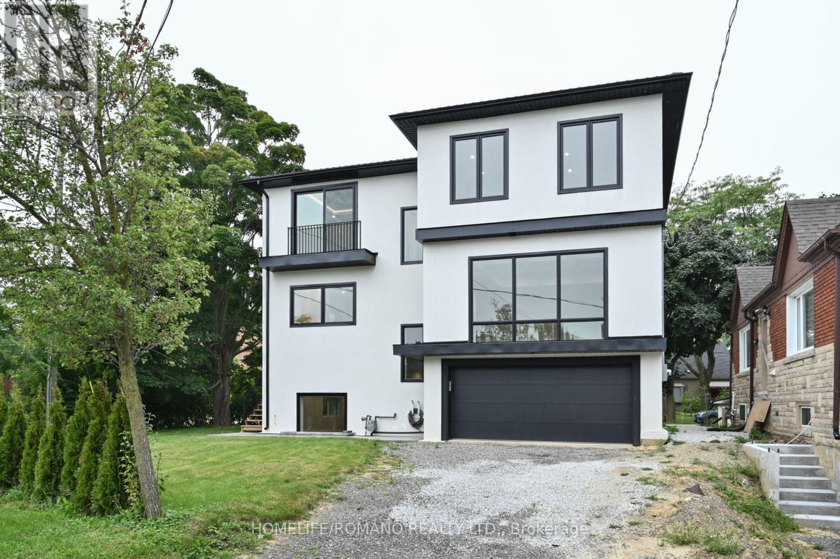Free account required
Unlock the full potential of your property search with a free account! Here's what you'll gain immediate access to:
- Exclusive Access to Every Listing
- Personalized Search Experience
- Favorite Properties at Your Fingertips
- Stay Ahead with Email Alerts





$2,299,000
77 COLLEGE VIEW AVENUE
Toronto, Ontario, Ontario, M5P3M8
MLS® Number: C12195736
Property description
Top 10 Features of This Home: 1. Prime Location: Reside in the prestigious Chaplin Estates/Forest Hill neighbourhood where you can access pretty much everything you need by foot just minutes away. 2. Spacious Living: Over 3,000 sq ft of finished living space w/ elegant finishes, including: Leaded doors and windows, classic wood trim, a charming wood-burning fireplace & beautiful wainscoting reflecting timeless design of a bygone era. 3. Family-Sized Kitchen: A standout kitchen featuring: Ample prep & storage space, huge garden-facing windows, a large pantry ideal for culinary enthusiasts & a main floor laundry closet in the pantry. 4. Cozy Family Room: Combined with the kitchen, you can keep an eye on the kids while preparing dinner. 5. Generous Bedrooms: Upstairs, find three spacious bedrooms: Principal suite with ensuite bathroom & walk-in closet A second bedroom with a tandem room, & a spacious third bedroom, all with large closets. 6. Versatile Lower Level: Renovated into a 1- or 2-bedroom apartment w/ over 1,200 sq ft of living space (separate entrance); ideal for rental income (~$2,100/month) or simply use to meet your family exacting needs. 7. Expansion Potential: Take advantage of Committee of Adjustment Approval to expand the main floor family room customize your living space! (Alt floor plan concepts available) 8. Additional Lot Features: Benefit from approx. 10' of additional city-owned frontage around the parameter of the property for a generous 40' lot with a double-wide driveway & 1 car garage conveniently located across from Oriole Park School. 9. Convenient Access: Walk to shopping & dining along Eglinton Avenue. Easy access top public and private schools, 10. Proximity to New LRT Station: Enjoy a new LRT station just minutes away for easy commuting. In Summary: This home blends classic design with modern amenities, making it an ideal choice for urban families seeking a home in a premium location & offers a spacious canvas for their dream home.
Building information
Type
*****
Age
*****
Amenities
*****
Appliances
*****
Basement Features
*****
Basement Type
*****
Construction Style Attachment
*****
Cooling Type
*****
Exterior Finish
*****
Fireplace Present
*****
Fire Protection
*****
Flooring Type
*****
Foundation Type
*****
Half Bath Total
*****
Heating Fuel
*****
Heating Type
*****
Size Interior
*****
Stories Total
*****
Utility Water
*****
Land information
Amenities
*****
Fence Type
*****
Landscape Features
*****
Sewer
*****
Size Depth
*****
Size Frontage
*****
Size Irregular
*****
Size Total
*****
Rooms
Main level
Bathroom
*****
Laundry room
*****
Family room
*****
Pantry
*****
Kitchen
*****
Dining room
*****
Living room
*****
Foyer
*****
Basement
Other
*****
Bathroom
*****
Bedroom 4
*****
Kitchen
*****
Recreational, Games room
*****
Second level
Bathroom
*****
Primary Bedroom
*****
Bedroom 3
*****
Bedroom 2
*****
Main level
Bathroom
*****
Laundry room
*****
Family room
*****
Pantry
*****
Kitchen
*****
Dining room
*****
Living room
*****
Foyer
*****
Basement
Other
*****
Bathroom
*****
Bedroom 4
*****
Kitchen
*****
Recreational, Games room
*****
Second level
Bathroom
*****
Primary Bedroom
*****
Bedroom 3
*****
Bedroom 2
*****
Courtesy of ROYAL LEPAGE/J & D DIVISION
Book a Showing for this property
Please note that filling out this form you'll be registered and your phone number without the +1 part will be used as a password.
