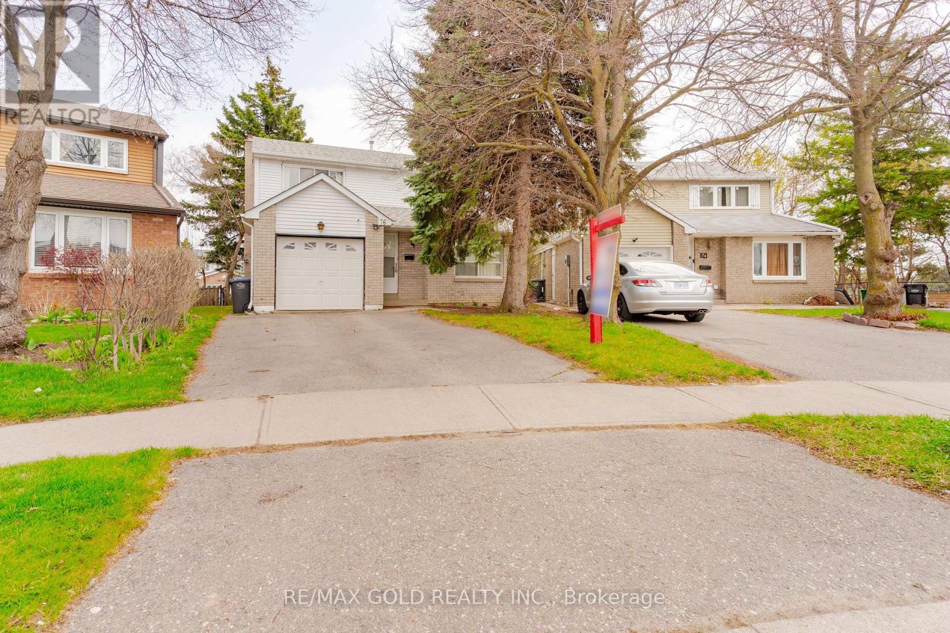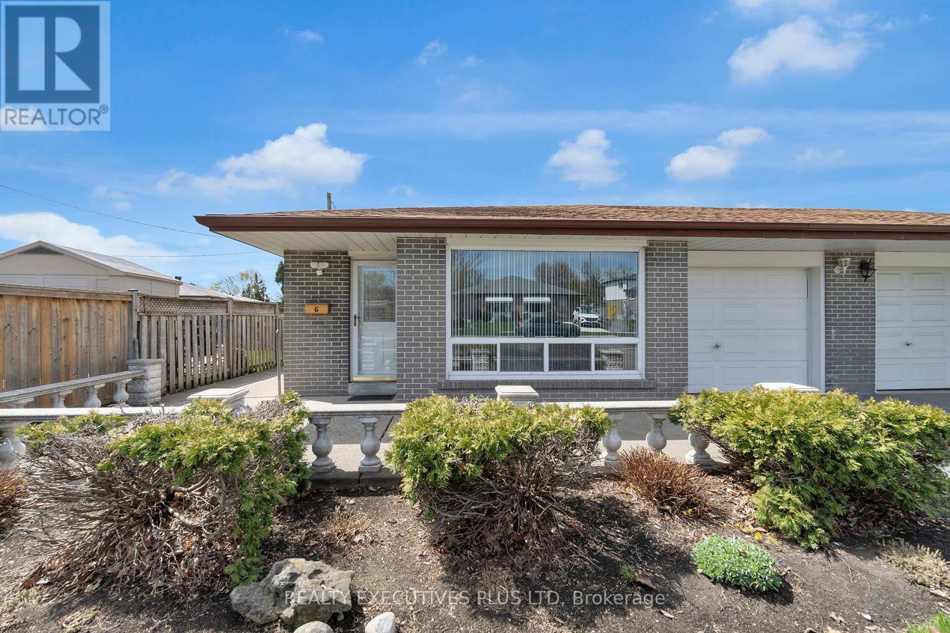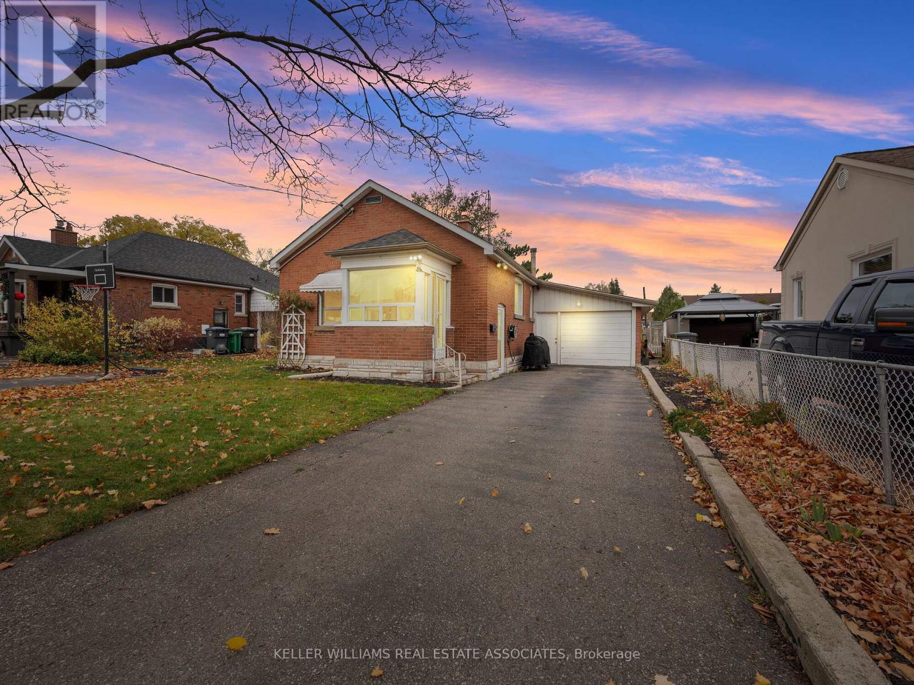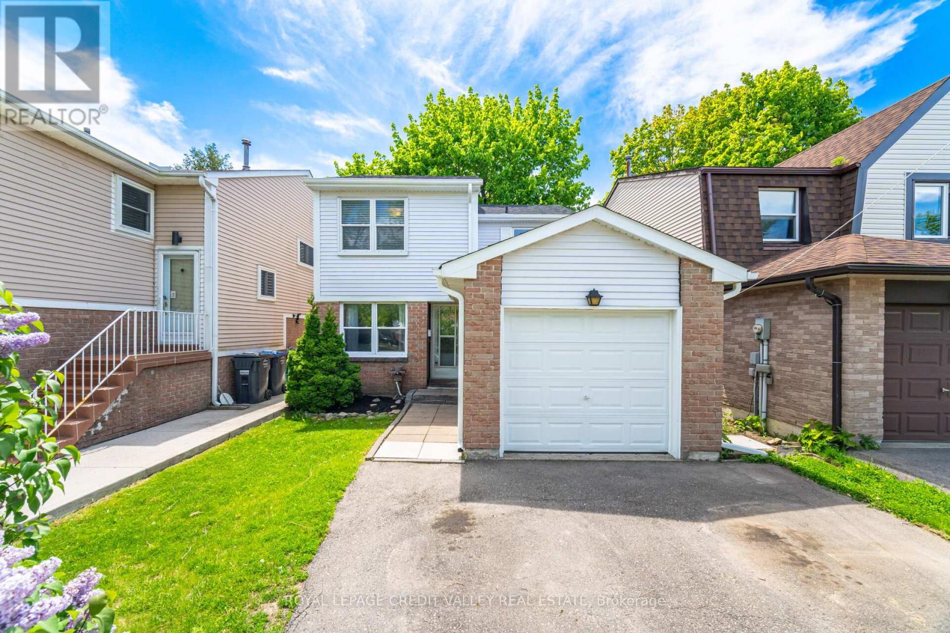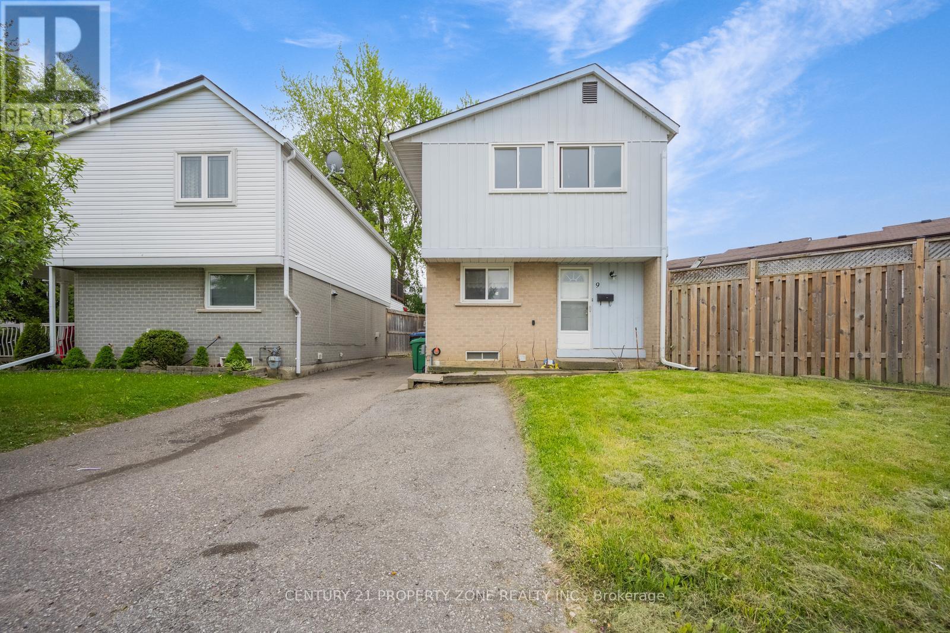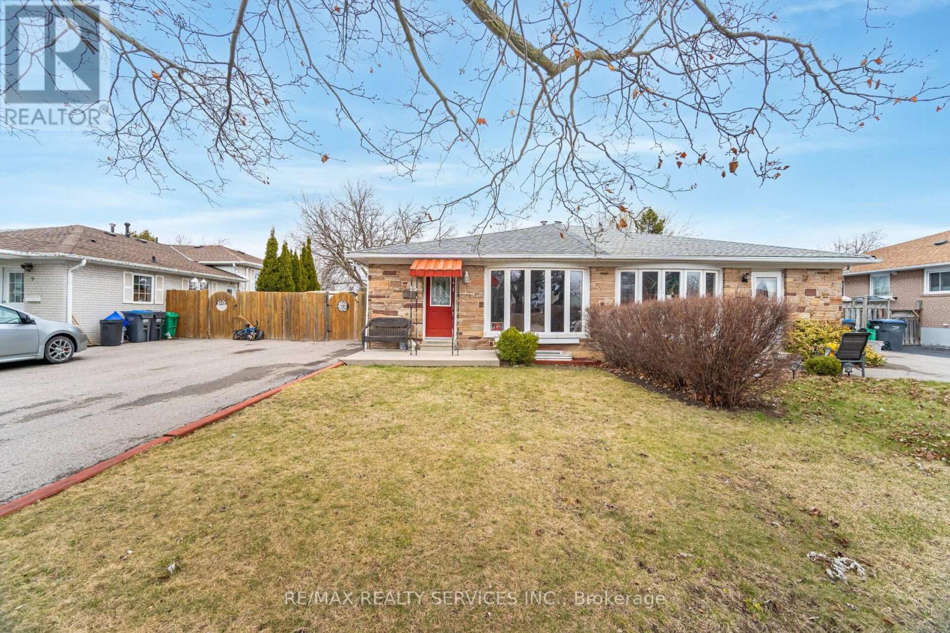Free account required
Unlock the full potential of your property search with a free account! Here's what you'll gain immediate access to:
- Exclusive Access to Every Listing
- Personalized Search Experience
- Favorite Properties at Your Fingertips
- Stay Ahead with Email Alerts

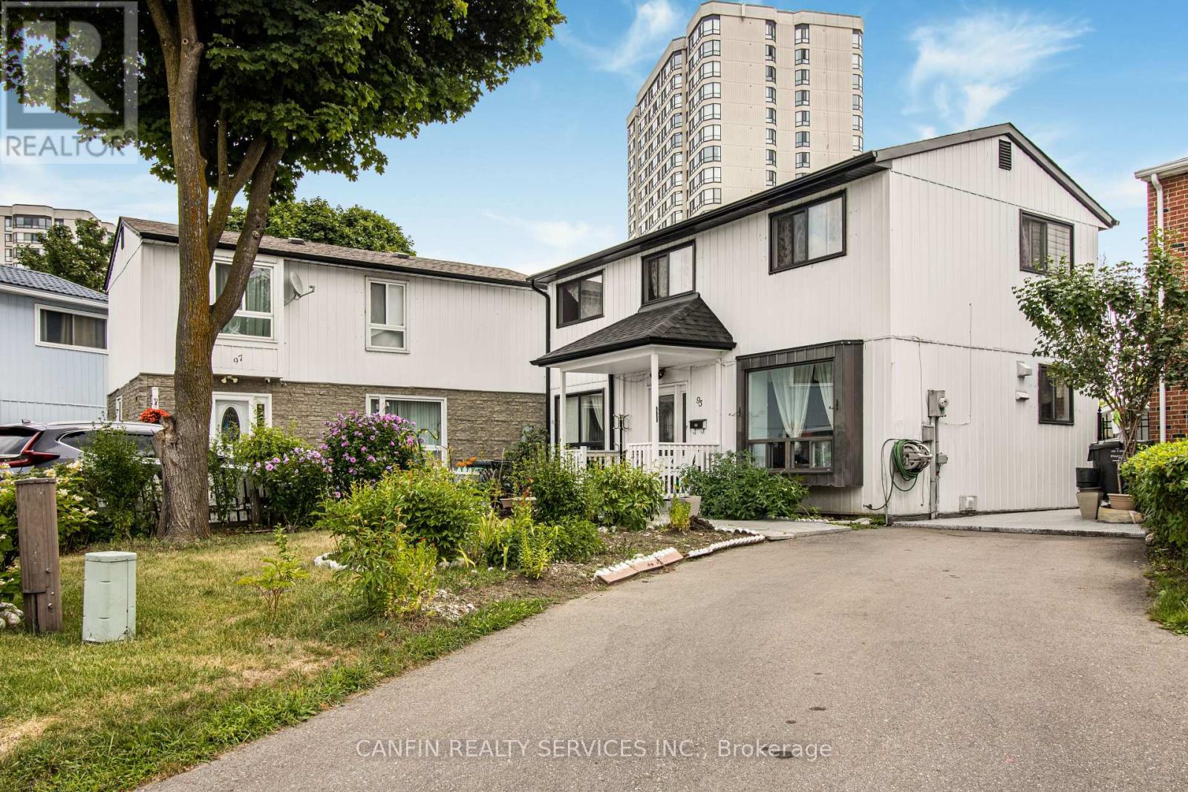
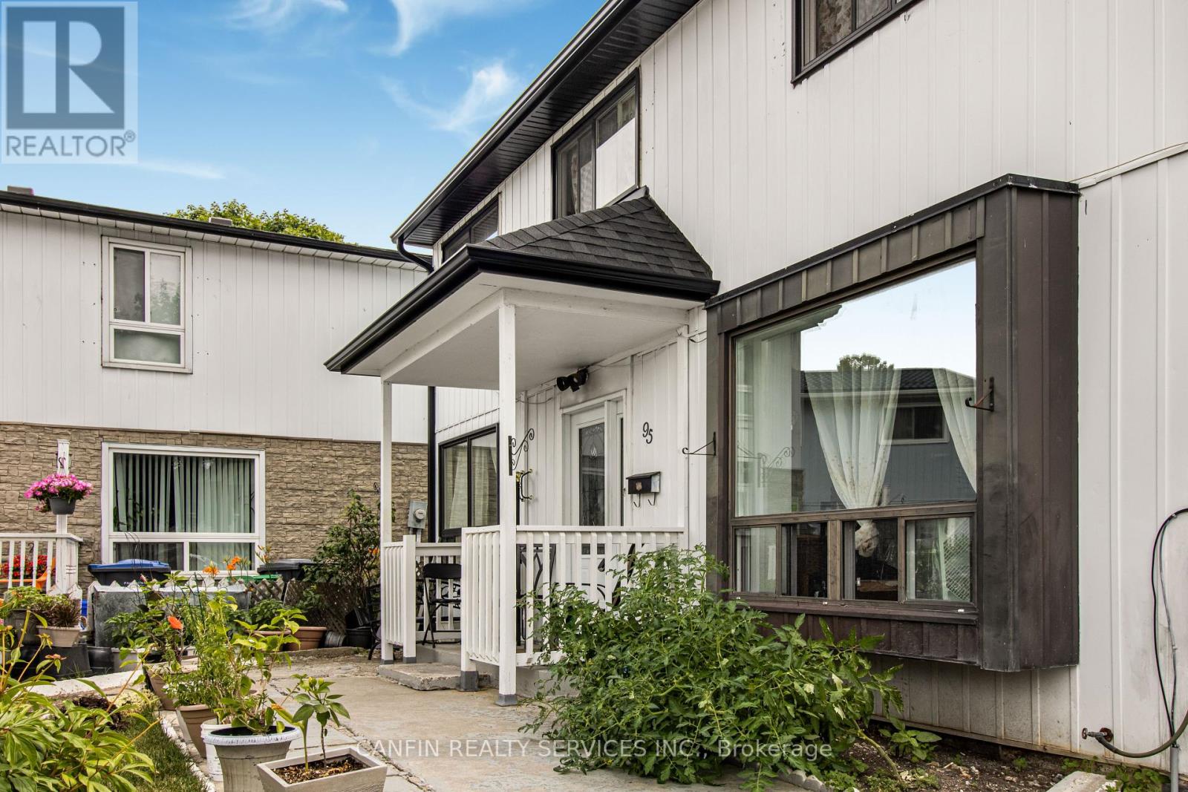
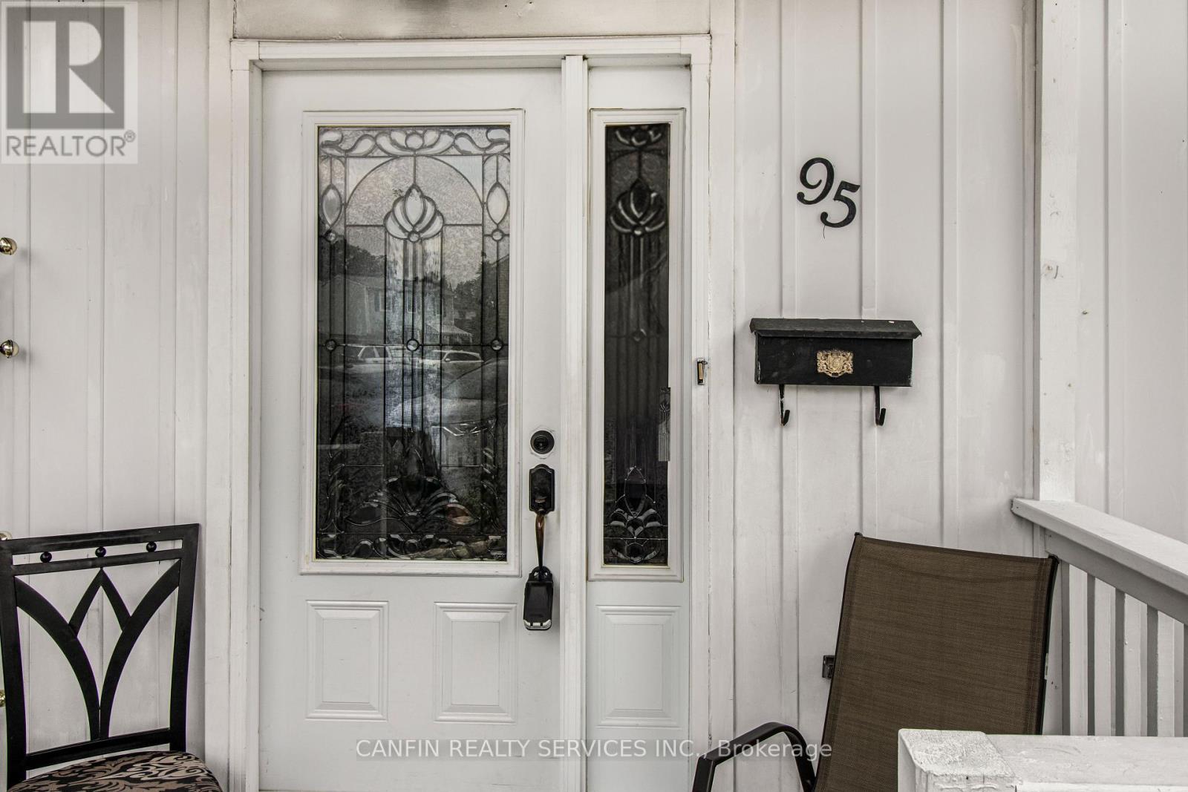
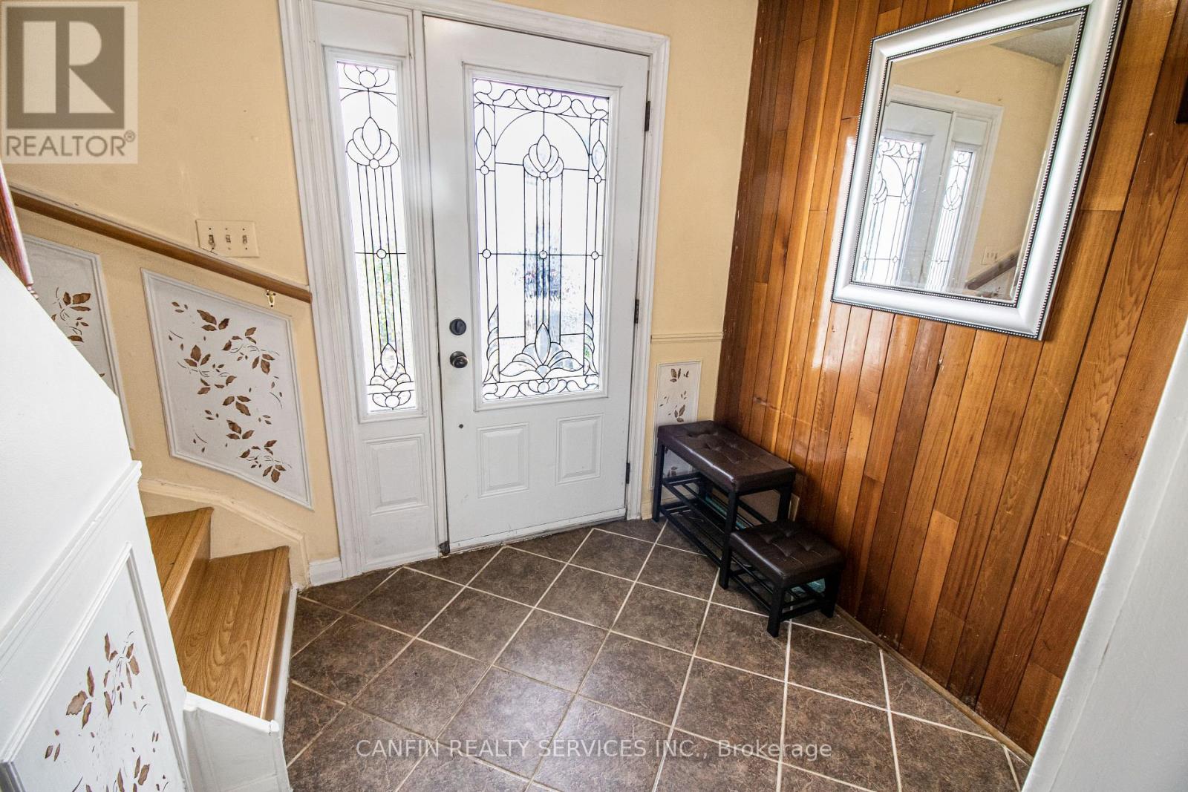
$779,900
95 HUNTINGWOOD CRESCENT
Brampton, Ontario, Ontario, L6S1S5
MLS® Number: W12310263
Property description
This beautifully maintained detached home offers the perfect blend of comfort, style, and convenience. Located on a quiet, tree-lined crescent in a mature, family-friendly community. Step inside to discover a bright, layout with large windows, a spacious living and dining area perfect for entertaining. Upstairs, you will find 4 bedrooms with closets and a modern washroom. The finished basement adds more space a large den with closets and an extra washroom. The backyard has a generous shed and epoxy covered concrete. Enjoy the convenience of being minutes from top-rated schools, Chinguacousy Park, Bramalea City Centre, grocery stores, public transit, GO Station, and Hwy 410/407 access. Whether you're a growing family or a savvy investor, 95 Huntingwood Crescent is a rare opportunity to own a detached home in a prime Brampton location.
Building information
Type
*****
Appliances
*****
Basement Development
*****
Basement Type
*****
Construction Style Attachment
*****
Exterior Finish
*****
Flooring Type
*****
Foundation Type
*****
Heating Fuel
*****
Heating Type
*****
Size Interior
*****
Stories Total
*****
Utility Water
*****
Land information
Sewer
*****
Size Depth
*****
Size Frontage
*****
Size Irregular
*****
Size Total
*****
Rooms
Main level
Dining room
*****
Living room
*****
Kitchen
*****
Basement
Den
*****
Living room
*****
Second level
Bedroom 4
*****
Bedroom 3
*****
Bedroom 2
*****
Primary Bedroom
*****
Courtesy of CANFIN REALTY SERVICES INC.
Book a Showing for this property
Please note that filling out this form you'll be registered and your phone number without the +1 part will be used as a password.

