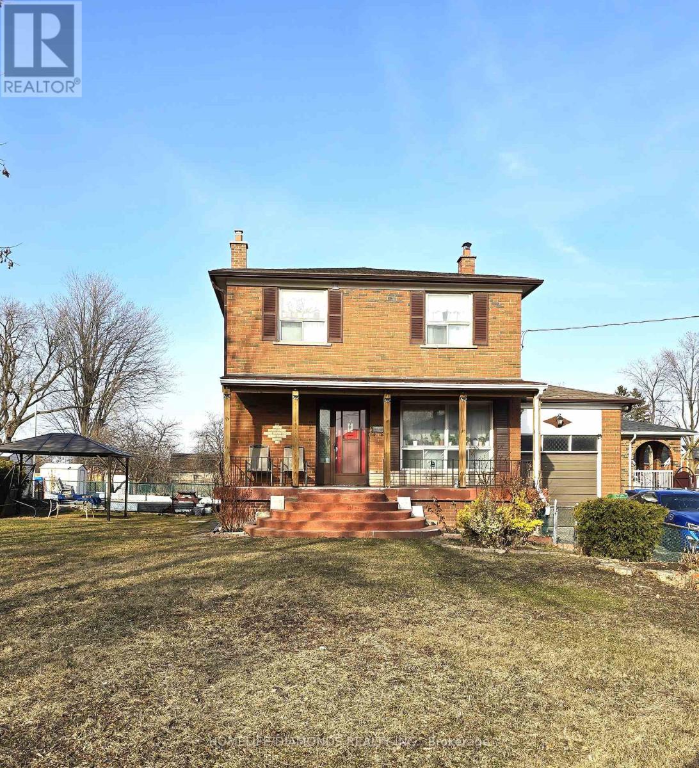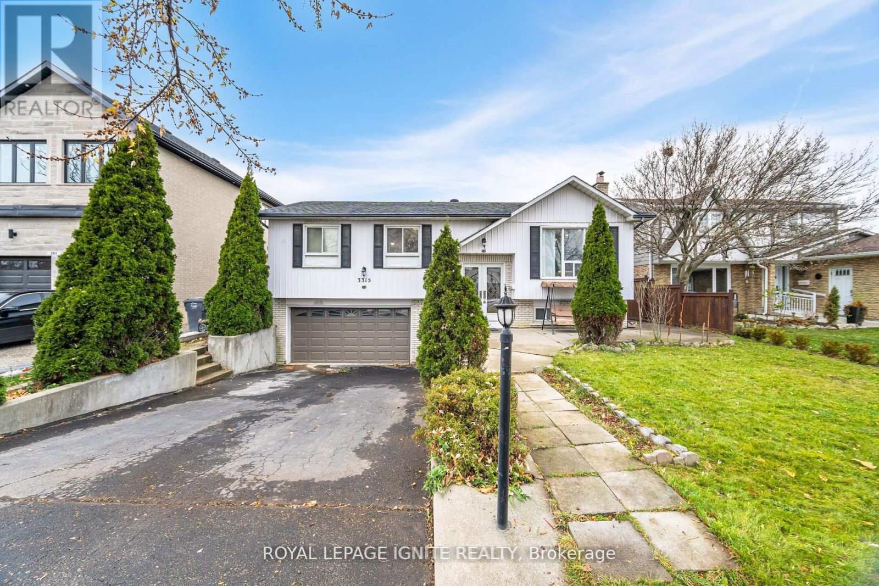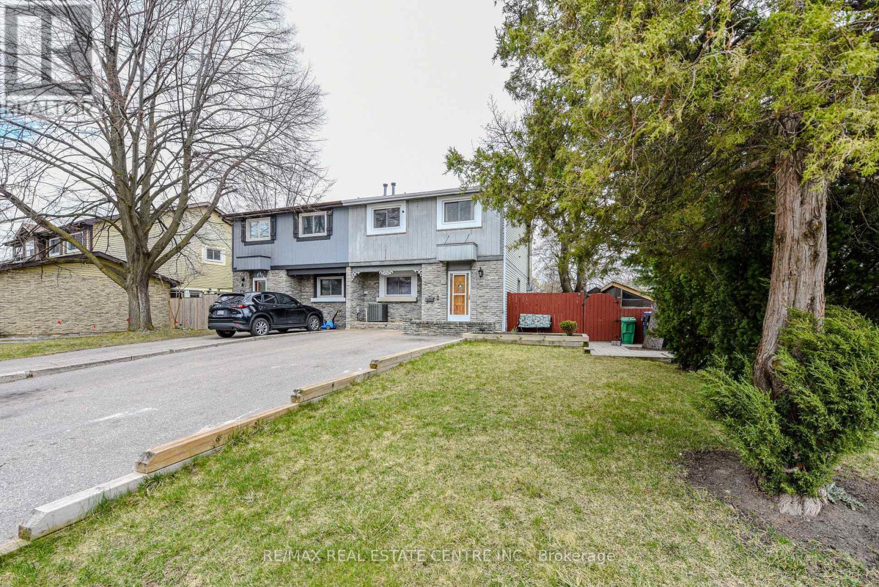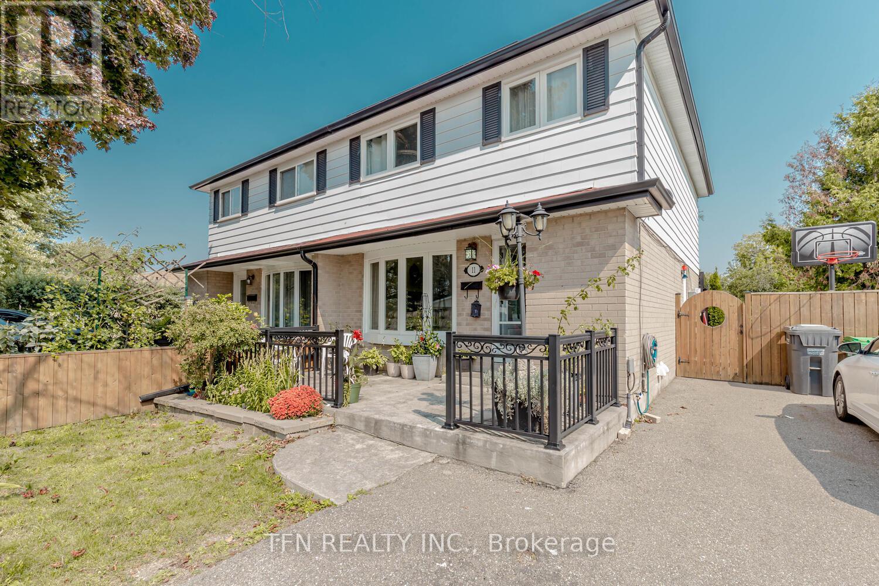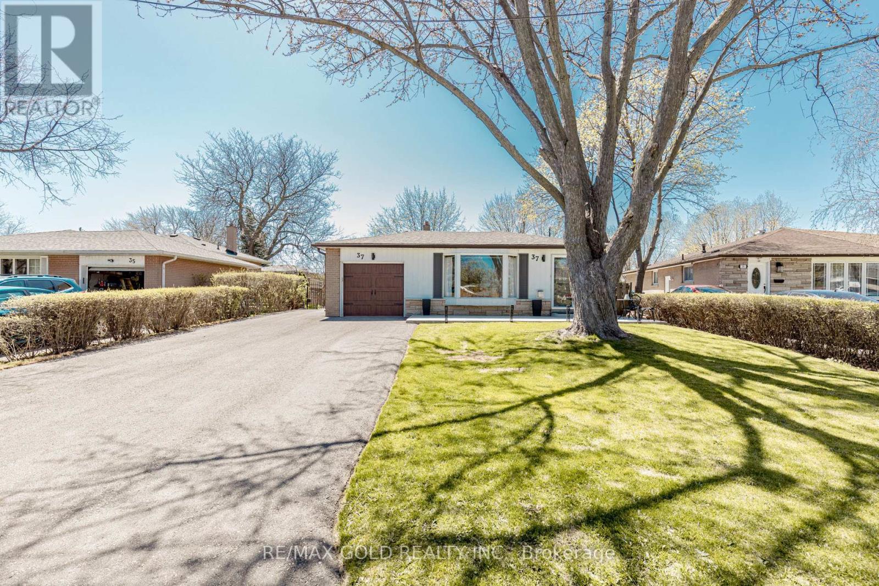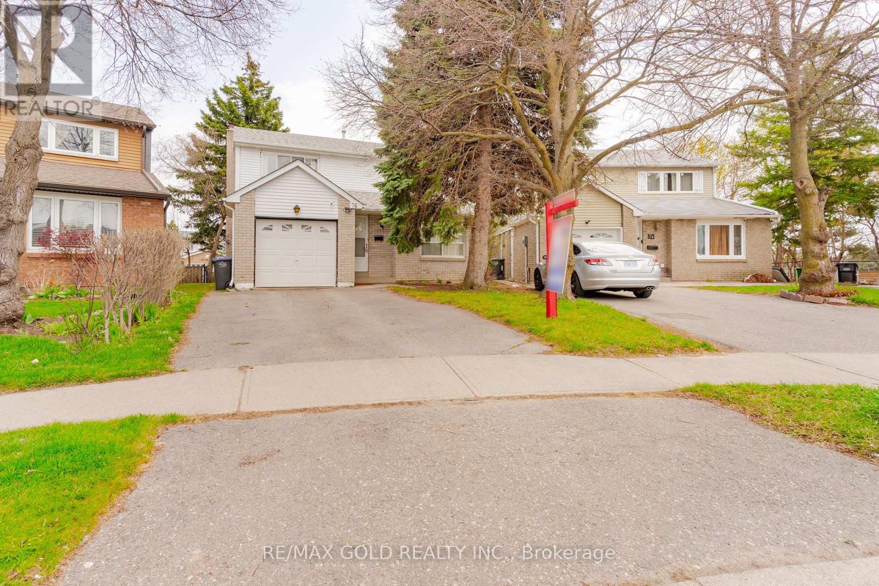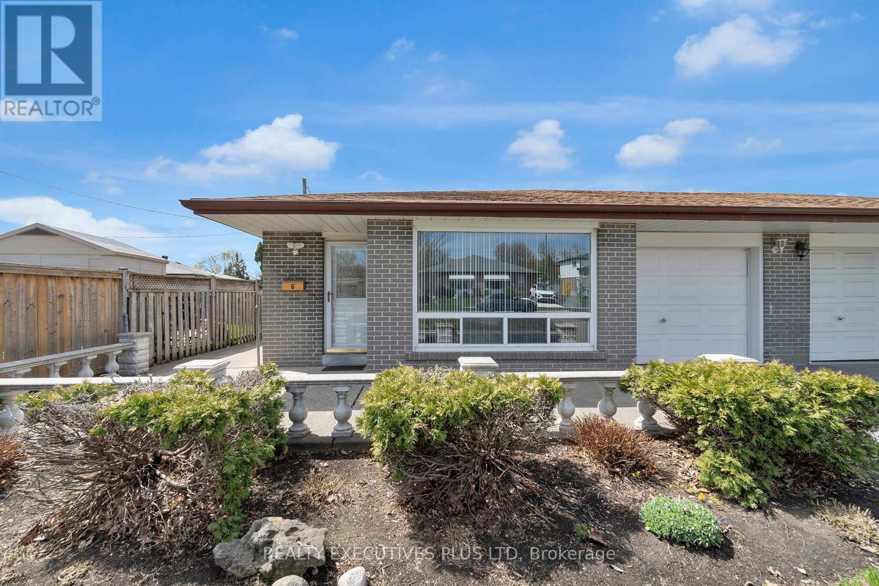Free account required
Unlock the full potential of your property search with a free account! Here's what you'll gain immediate access to:
- Exclusive Access to Every Listing
- Personalized Search Experience
- Favorite Properties at Your Fingertips
- Stay Ahead with Email Alerts
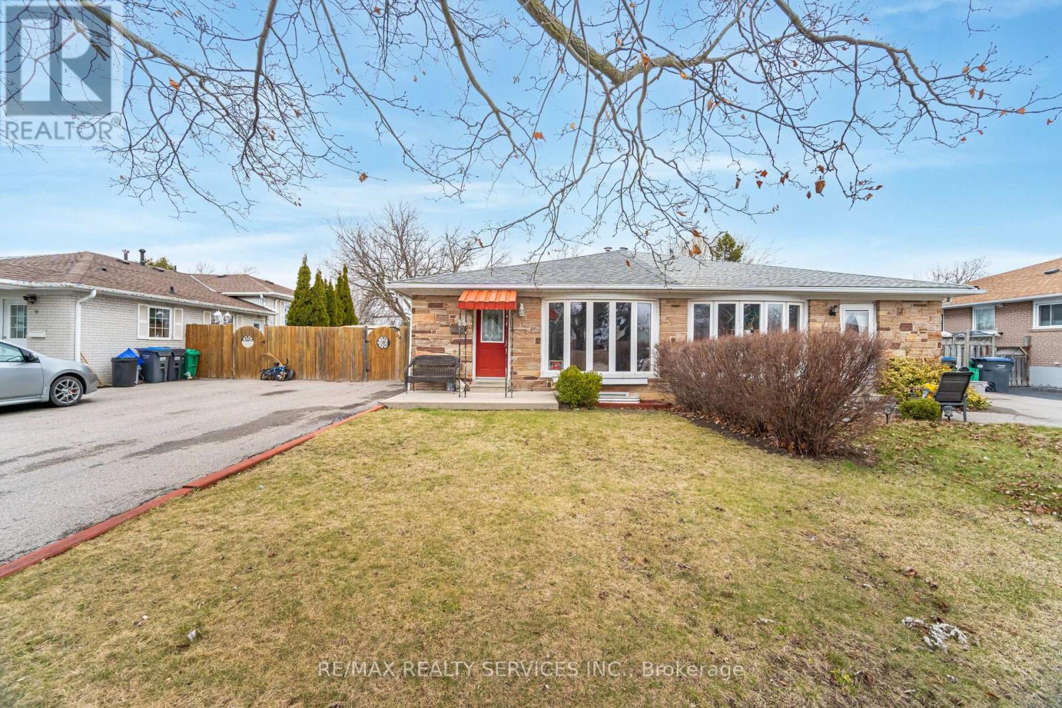
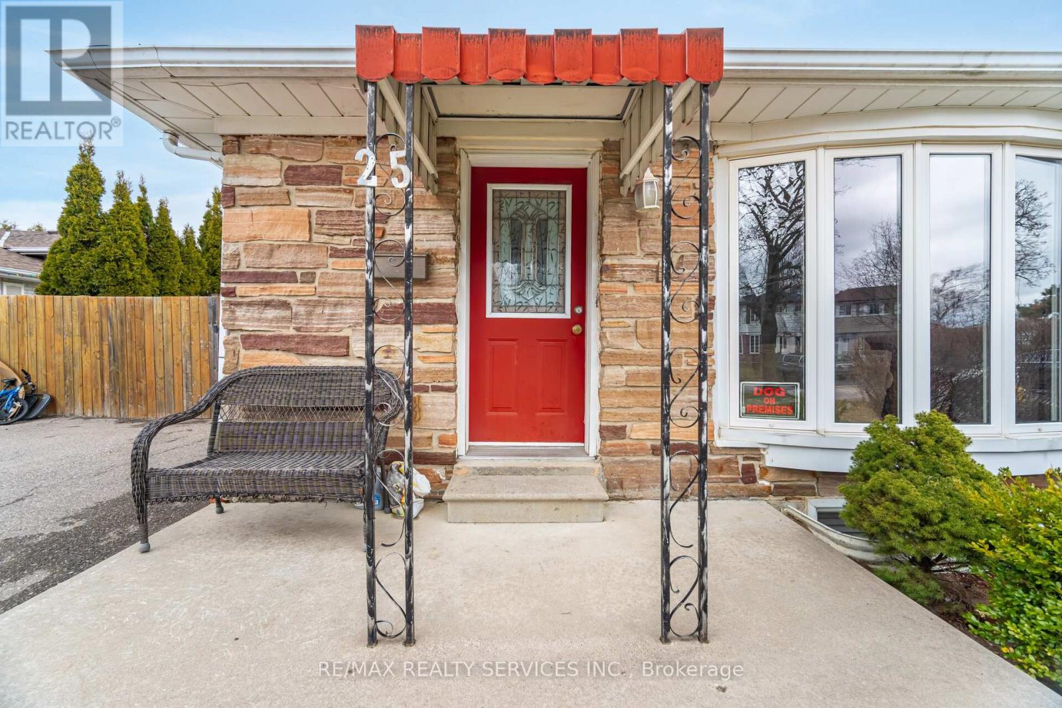
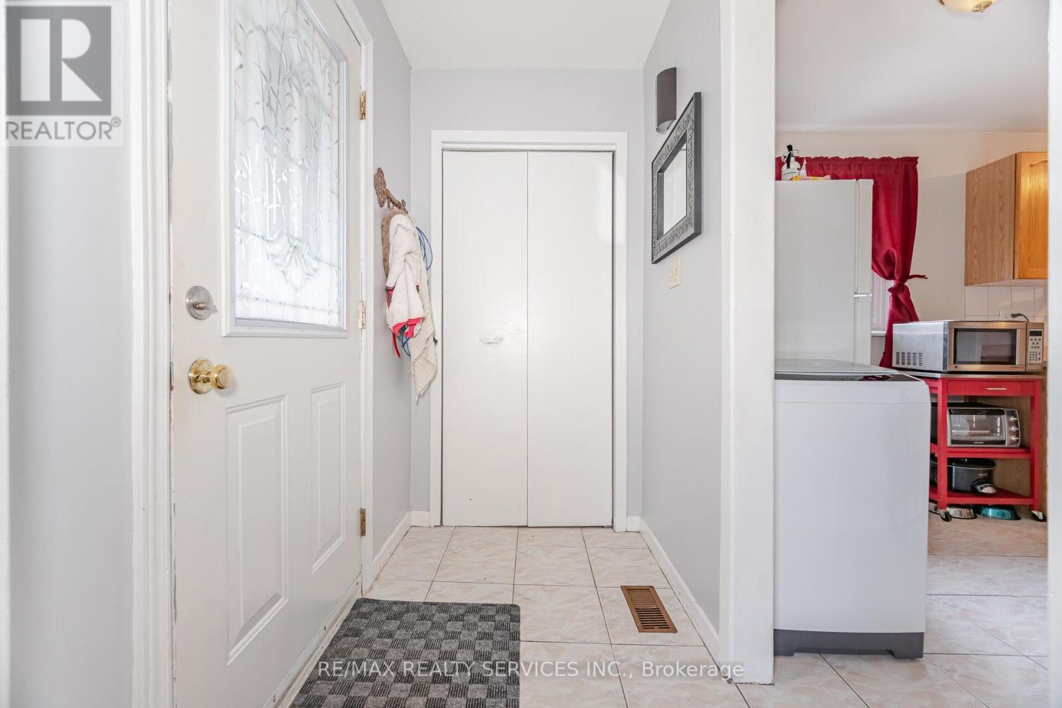
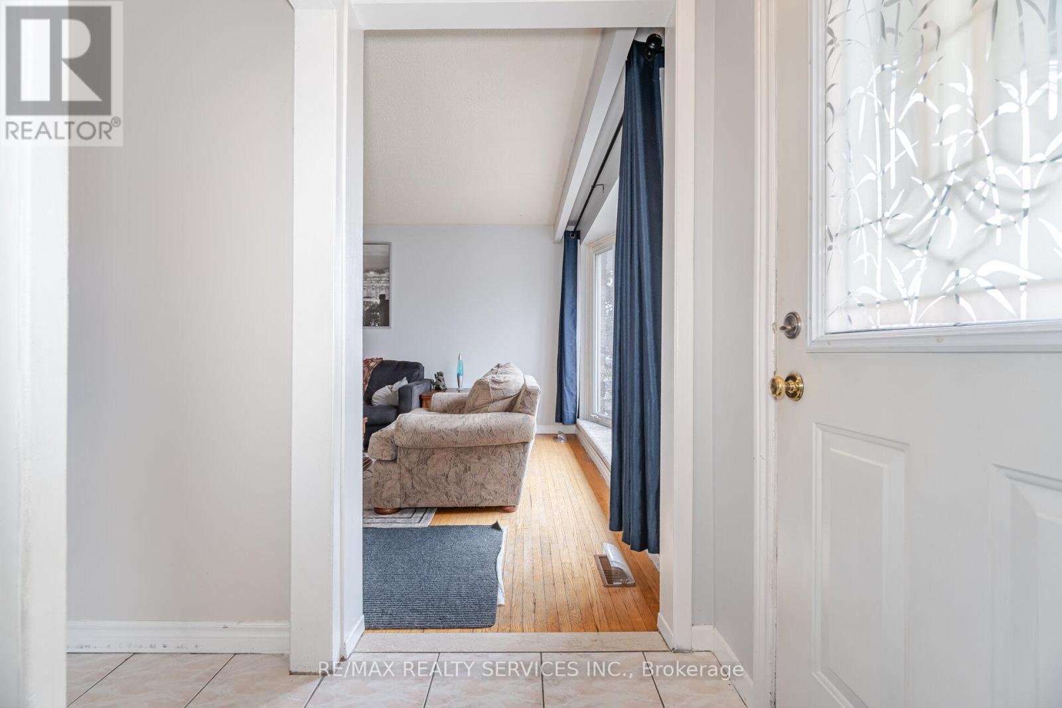
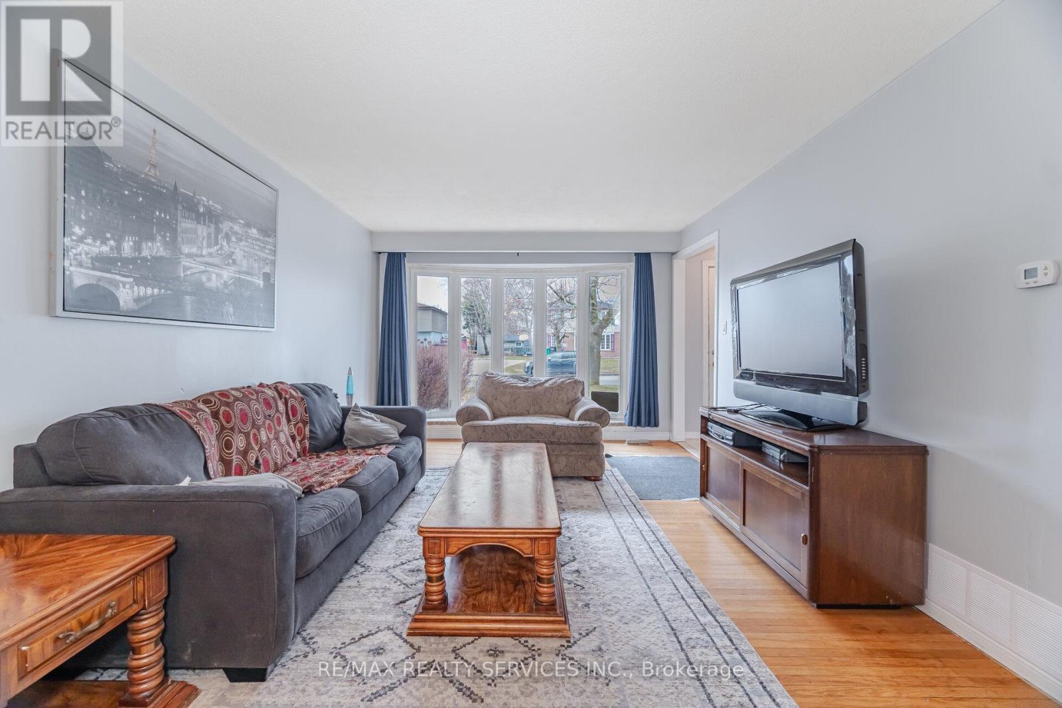
$859,900
25 EDENRIDGE DRIVE
Brampton, Ontario, Ontario, L6T3A9
MLS® Number: W12187463
Property description
Two separate units offering a unique investor-friendly layout, providing significant income potential or an ideal setup for a couple seeking a mortgage-helper. It is a well-maintained home situated in a highly desirable neighborhood, just steps away from schools, parks, places of worship, Bramalea City Centre, TMU Medical School, Chinguacousy Park, Brampton Library, and medical offices. This property offers unmatched convenience for families and professionals alike. The home features a generously sized kitchen with a cozy eat-in area and a large bay window that fills the open-concept living and dining space with natural light. The primary bedroom comfortably accommodates a king-sized bed with ample room to spare, while the additional bedrooms are well-proportioned to suit the needs of the modern family. The basement kitchen includes a functional built-in dining area, and there's a spacious office that is currently being used as a bedroom. The family room boasts a fireplace and a large window, creating a warm and inviting atmosphere. Additional highlights include abundant storage space via the crawl space, a backyard perfectly suited for entertaining, and a driveway that accommodates up to six vehicles with ease. Please note: The home can be easily converted back to its original floor plan, allowing for interior access from the main level to the basement.
Building information
Type
*****
Appliances
*****
Basement Features
*****
Basement Type
*****
Construction Style Attachment
*****
Construction Style Split Level
*****
Cooling Type
*****
Exterior Finish
*****
Fireplace Present
*****
Foundation Type
*****
Heating Fuel
*****
Heating Type
*****
Size Interior
*****
Utility Water
*****
Land information
Amenities
*****
Fence Type
*****
Sewer
*****
Size Depth
*****
Size Frontage
*****
Size Irregular
*****
Size Total
*****
Rooms
In between
Bedroom 4
*****
Bedroom 3
*****
Main level
Dining room
*****
Living room
*****
Kitchen
*****
Basement
Office
*****
Family room
*****
Kitchen
*****
Second level
Bedroom 2
*****
Primary Bedroom
*****
In between
Bedroom 4
*****
Bedroom 3
*****
Main level
Dining room
*****
Living room
*****
Kitchen
*****
Basement
Office
*****
Family room
*****
Kitchen
*****
Second level
Bedroom 2
*****
Primary Bedroom
*****
In between
Bedroom 4
*****
Bedroom 3
*****
Main level
Dining room
*****
Living room
*****
Kitchen
*****
Basement
Office
*****
Family room
*****
Kitchen
*****
Second level
Bedroom 2
*****
Primary Bedroom
*****
In between
Bedroom 4
*****
Bedroom 3
*****
Main level
Dining room
*****
Living room
*****
Kitchen
*****
Basement
Office
*****
Family room
*****
Kitchen
*****
Second level
Bedroom 2
*****
Primary Bedroom
*****
In between
Bedroom 4
*****
Bedroom 3
*****
Main level
Dining room
*****
Living room
*****
Kitchen
*****
Basement
Office
*****
Family room
*****
Kitchen
*****
Second level
Bedroom 2
*****
Primary Bedroom
*****
Courtesy of RE/MAX REALTY SERVICES INC.
Book a Showing for this property
Please note that filling out this form you'll be registered and your phone number without the +1 part will be used as a password.


