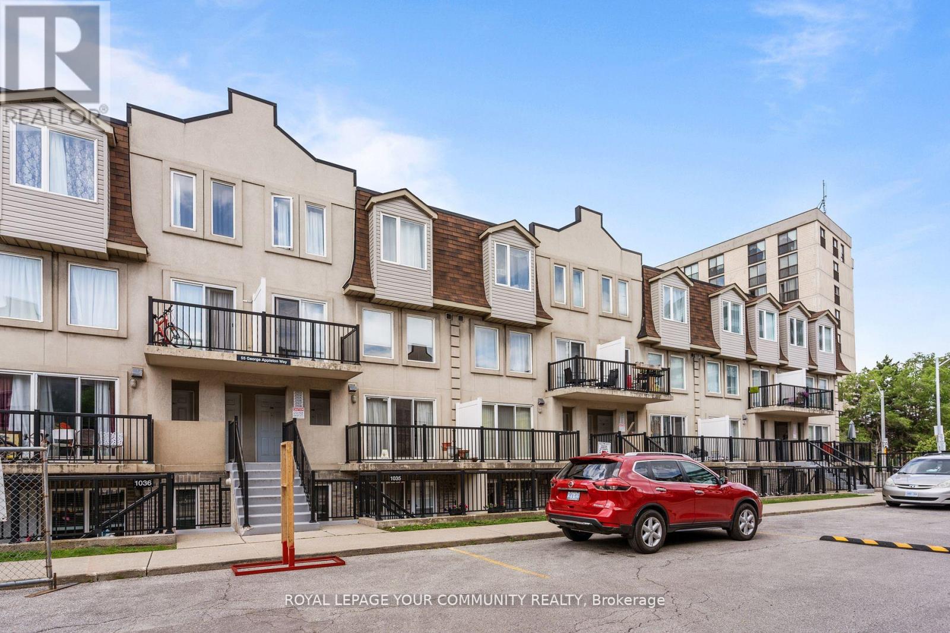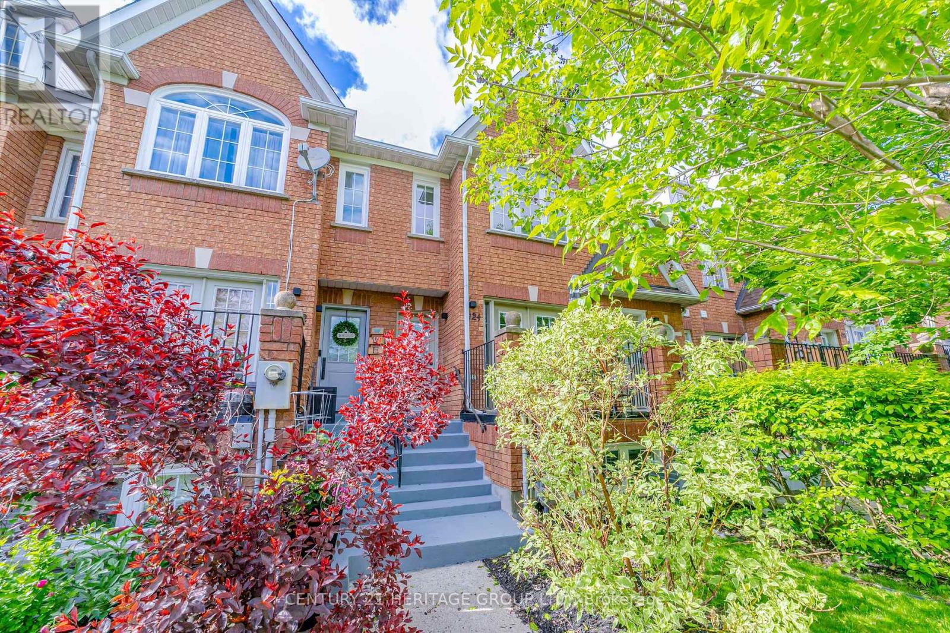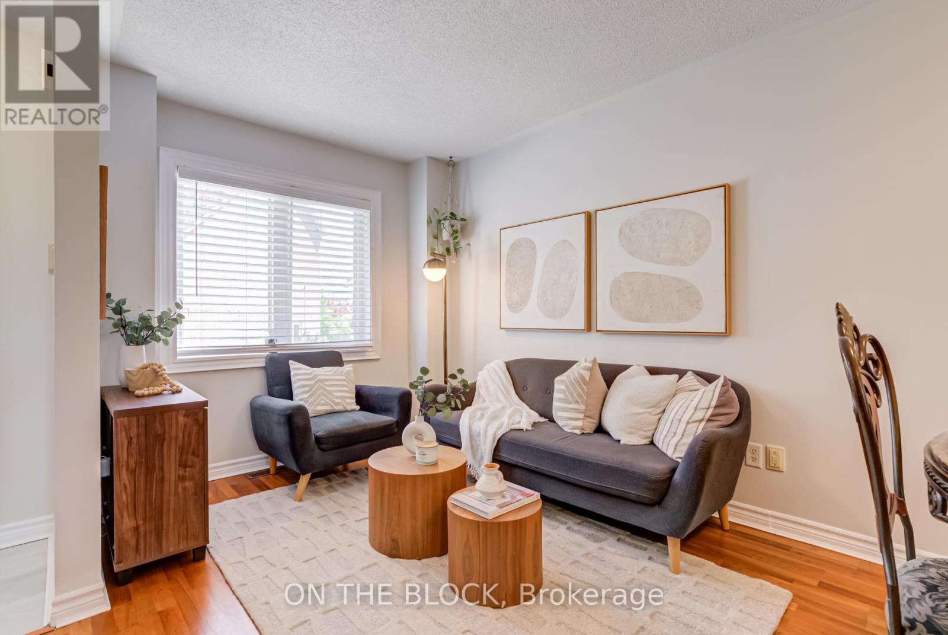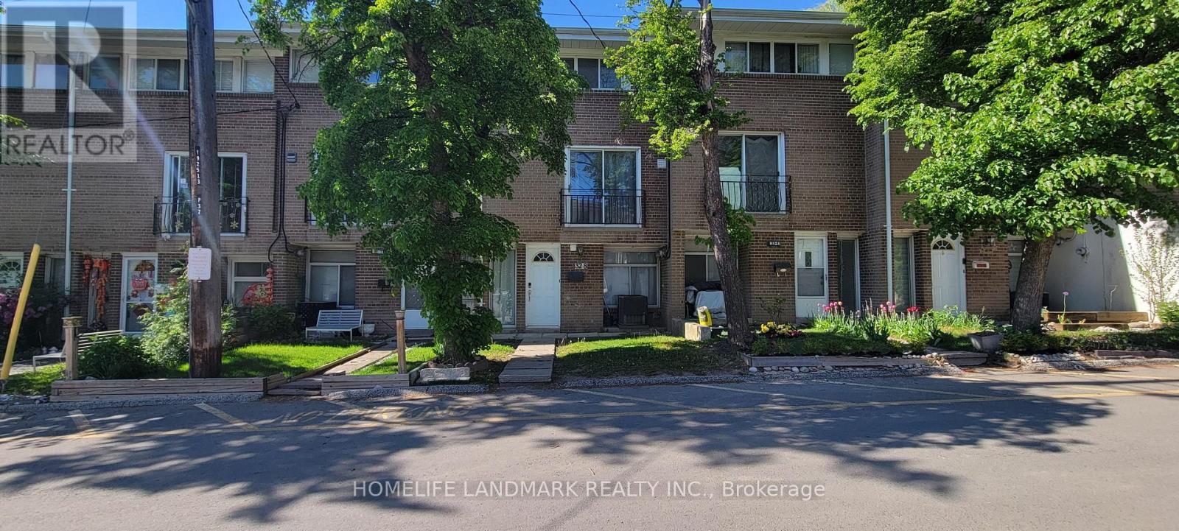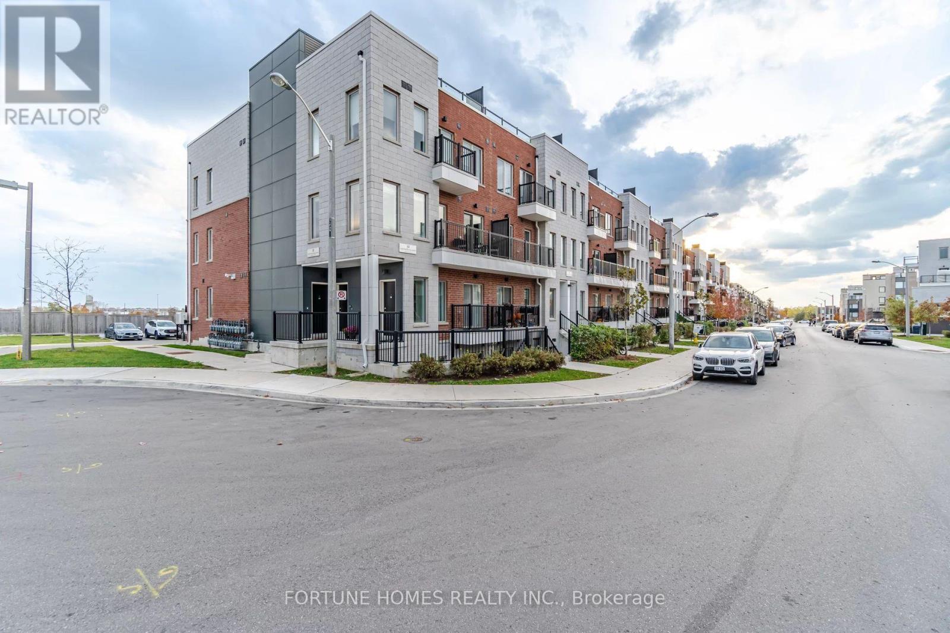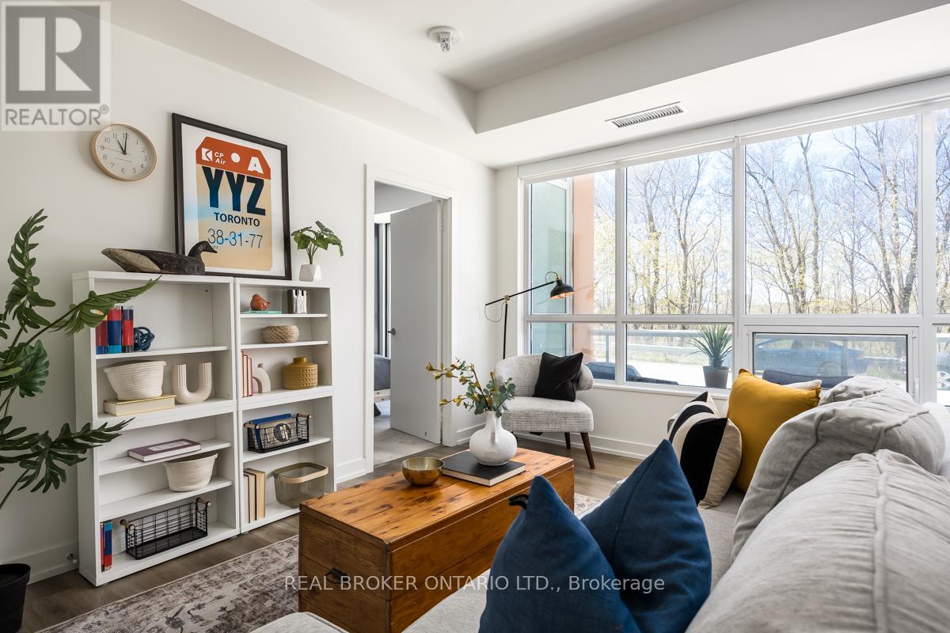Free account required
Unlock the full potential of your property search with a free account! Here's what you'll gain immediate access to:
- Exclusive Access to Every Listing
- Personalized Search Experience
- Favorite Properties at Your Fingertips
- Stay Ahead with Email Alerts


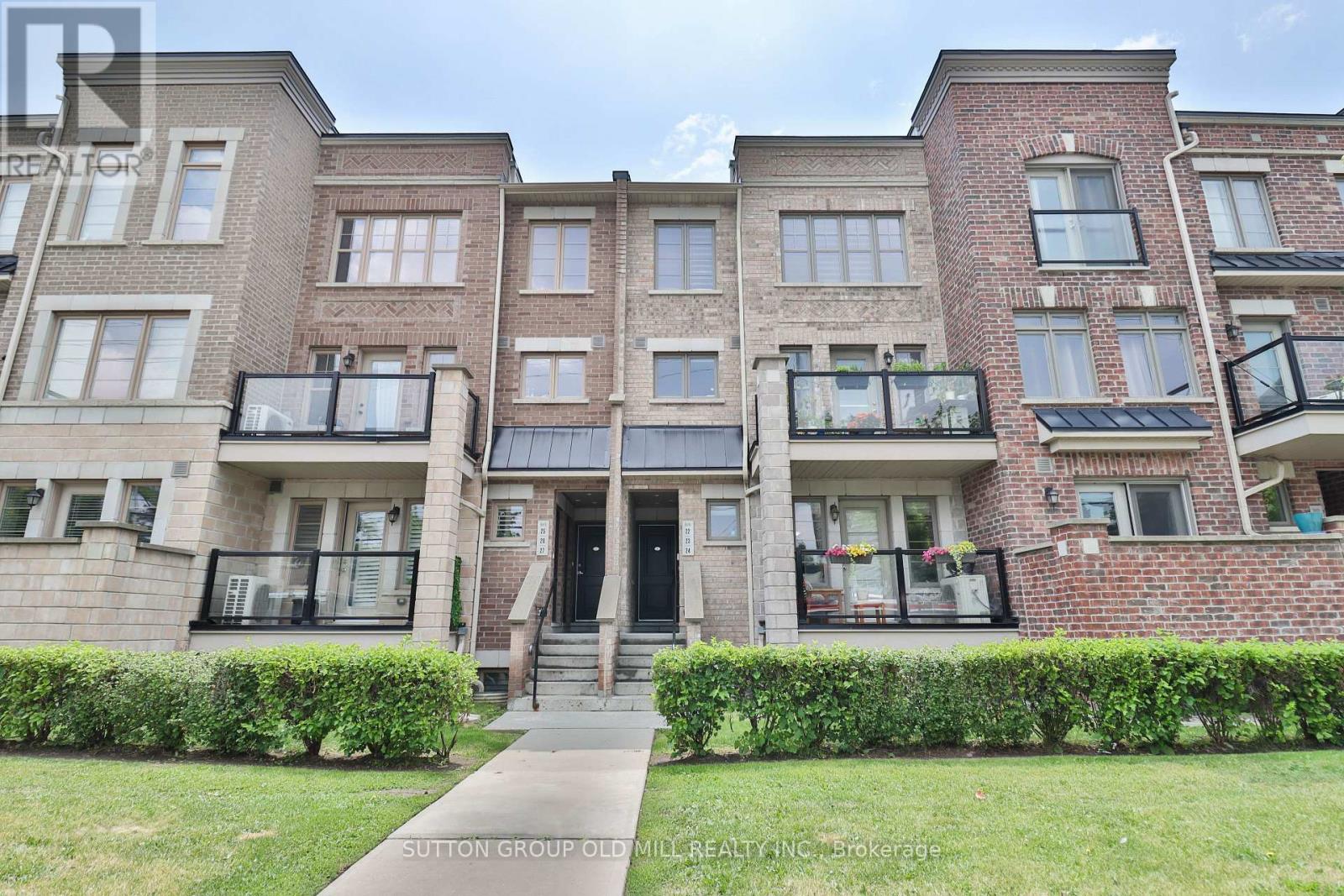

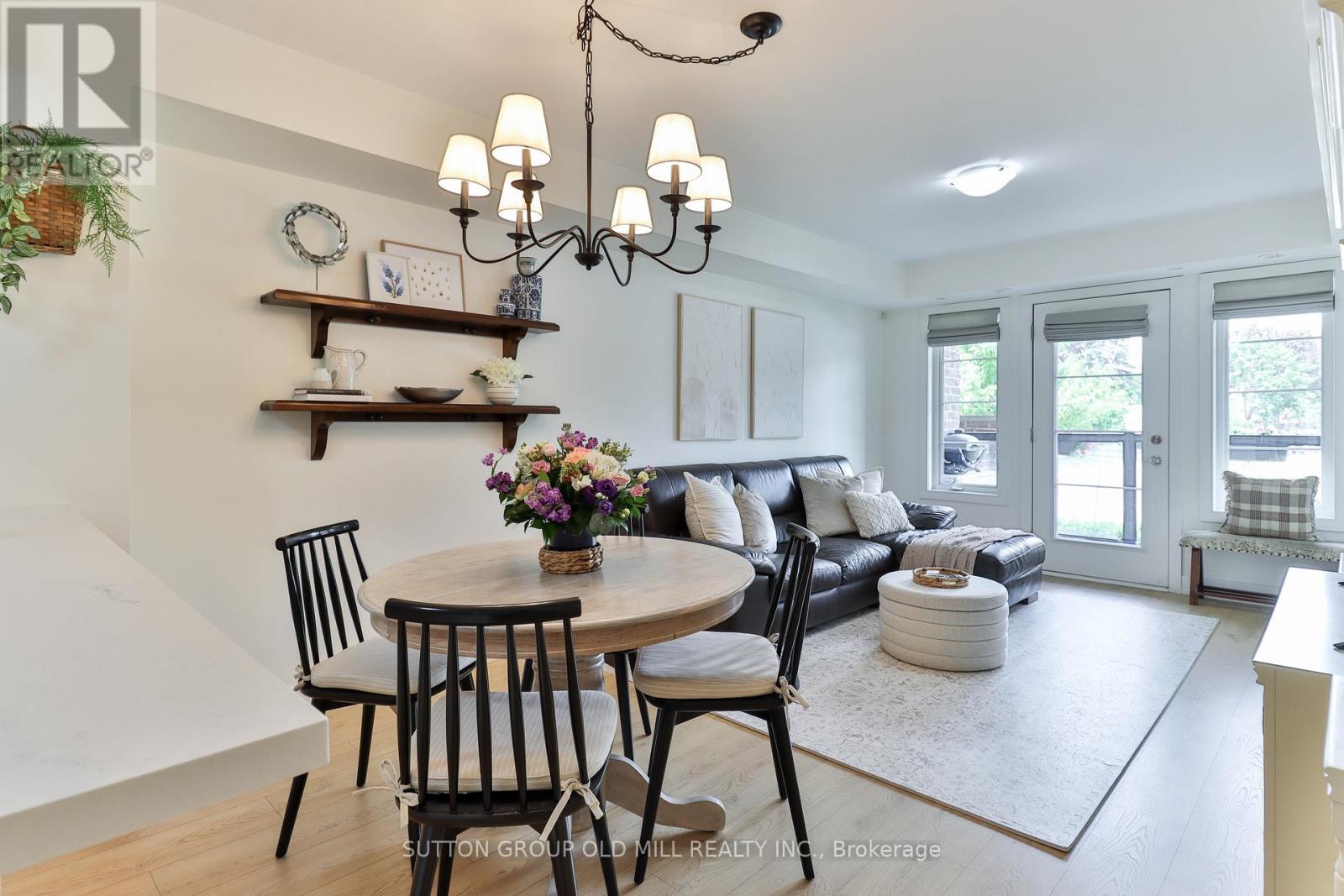
$769,000
22 - 2335 SHEPPARD AVENUE W
Toronto, Ontario, Ontario, M9M0E9
MLS® Number: W12300727
Property description
WELCOME TO THE BROWNSTONES OF WESTON. 2335 SHEPPARD AVE W #22 FEATURES A RECENTLY UPGRADED HIGH-END KITCHEN WITH HANSTONE MONTAUK QUARTZ COUNTERTOPS, SATIN CERAMIC SUBWAY TILE BACKSPLASH, FRENCH DOOR FRIDGE, ALL NEW CABINETS AND DRAWERS (SHAKER STYLE AND SOFT CLOSE), BRASS HARDWARE, SINK WITH FAUCET AND A CUSTOM FLOOR TO CEILING PANTRY. SOME OF THE OTHER RECENT UPGRADES INCLUDE CUSTOM ROMAN LINEN BLEND SHADES , NEW FLOORING, CUSTOM CLOSET BUILT INS AND CUSTOM WALL MOULDINGS. THE BROWNSTONES AT WESTON ARE CONVENIENTLY LOCATED WALKING DISTANCE TO A NEWER RETAIL PLAZA, SCHOOLS, PARKS AND TRANSIT WITH A SHORT DRIVE TO MAJOR HIGHWAYS AND THE AIRPORT.
Building information
Type
*****
Age
*****
Amenities
*****
Appliances
*****
Basement Development
*****
Basement Type
*****
Cooling Type
*****
Exterior Finish
*****
Fire Protection
*****
Flooring Type
*****
Heating Fuel
*****
Heating Type
*****
Size Interior
*****
Land information
Amenities
*****
Rooms
Main level
Bedroom 3
*****
Bedroom 2
*****
Kitchen
*****
Dining room
*****
Living room
*****
Lower level
Primary Bedroom
*****
Main level
Bedroom 3
*****
Bedroom 2
*****
Kitchen
*****
Dining room
*****
Living room
*****
Lower level
Primary Bedroom
*****
Main level
Bedroom 3
*****
Bedroom 2
*****
Kitchen
*****
Dining room
*****
Living room
*****
Lower level
Primary Bedroom
*****
Main level
Bedroom 3
*****
Bedroom 2
*****
Kitchen
*****
Dining room
*****
Living room
*****
Lower level
Primary Bedroom
*****
Courtesy of SUTTON GROUP OLD MILL REALTY INC.
Book a Showing for this property
Please note that filling out this form you'll be registered and your phone number without the +1 part will be used as a password.
