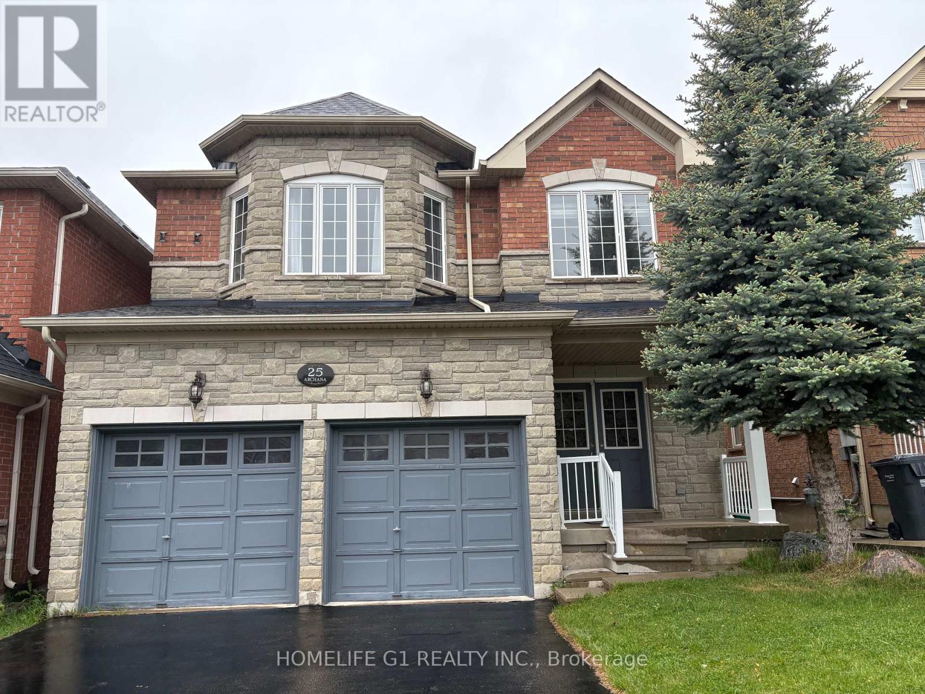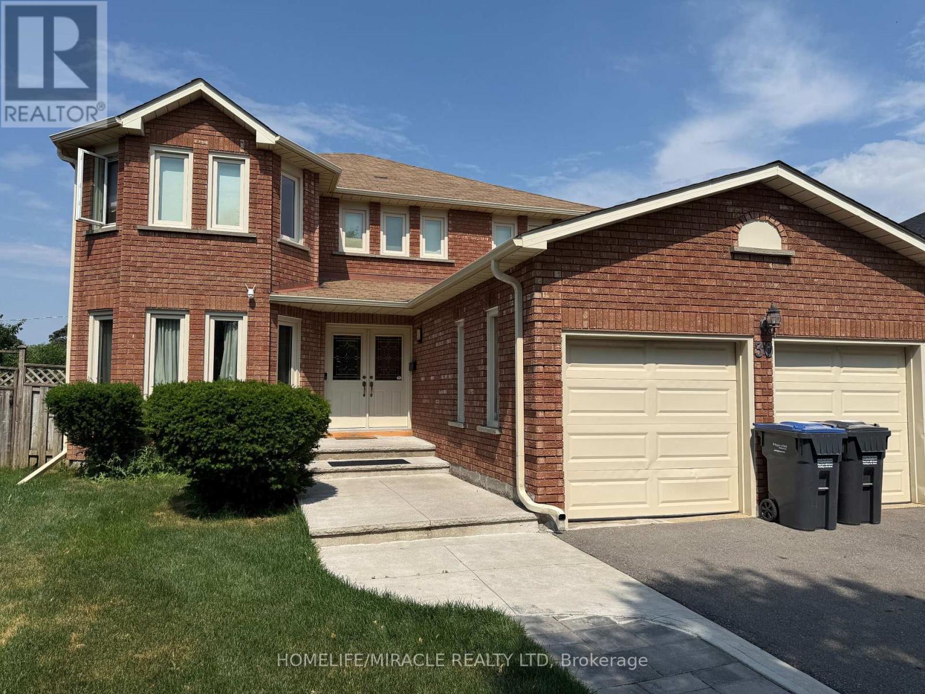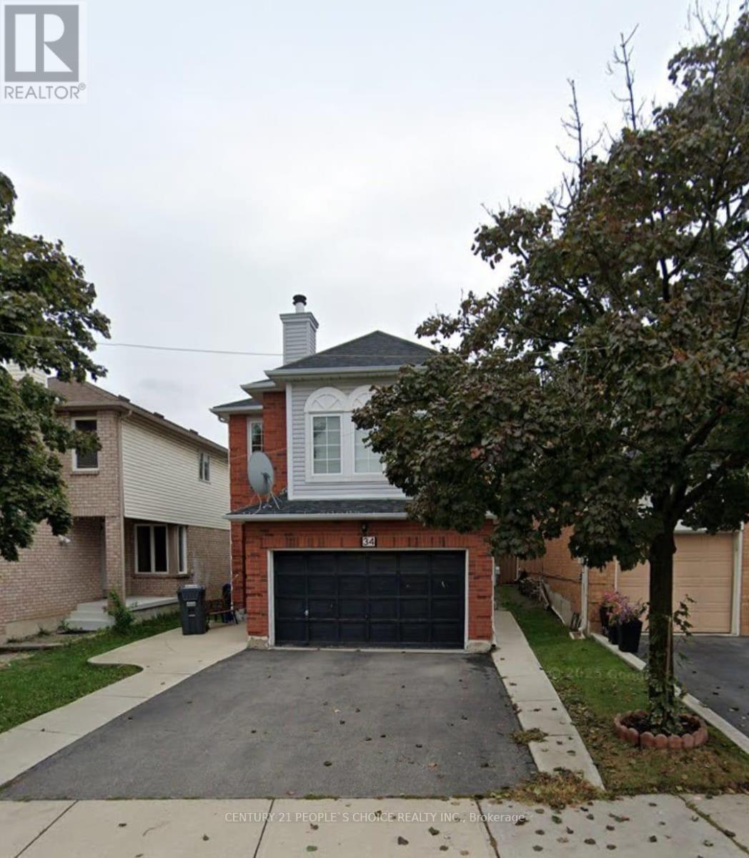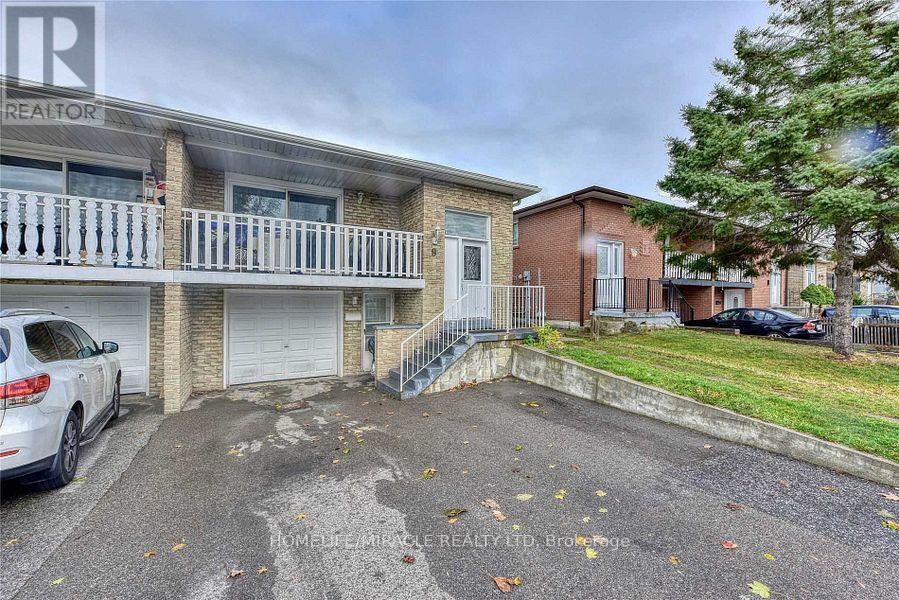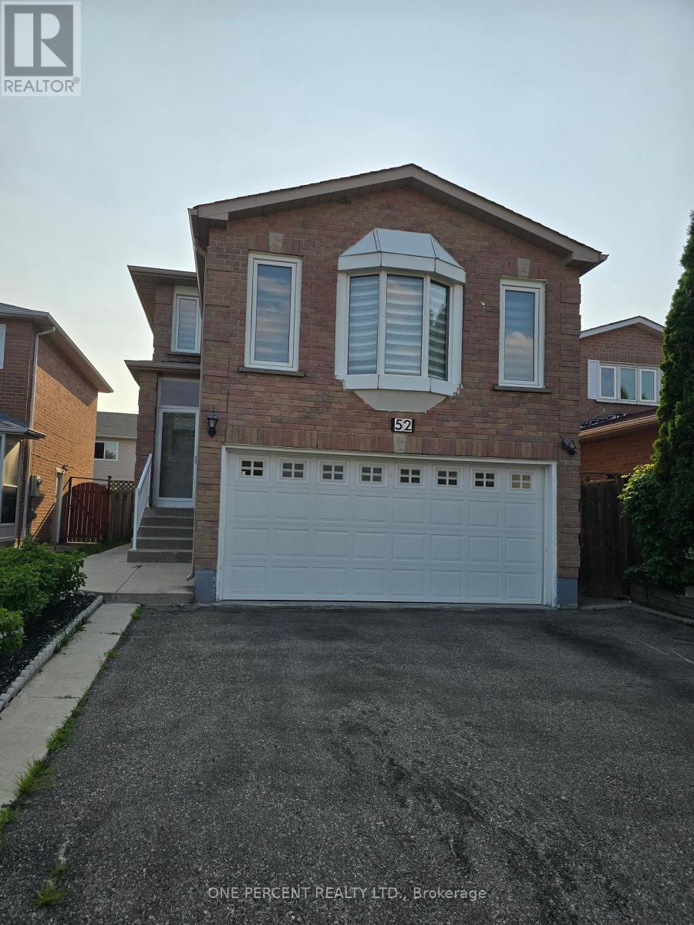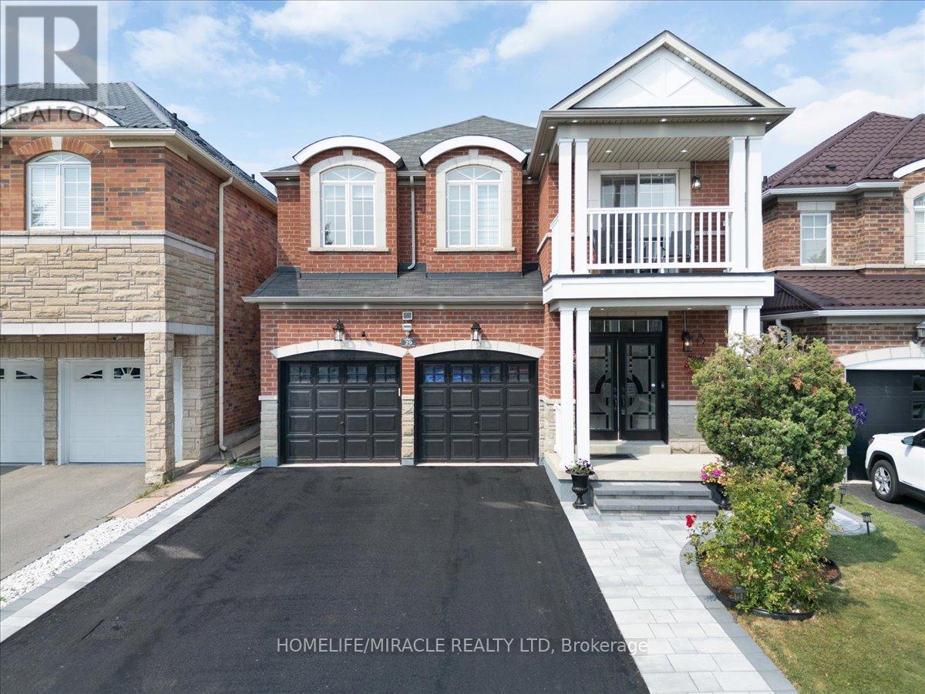Free account required
Unlock the full potential of your property search with a free account! Here's what you'll gain immediate access to:
- Exclusive Access to Every Listing
- Personalized Search Experience
- Favorite Properties at Your Fingertips
- Stay Ahead with Email Alerts





$1,199,000
18 BLACKWELL PLACE
Brampton, Ontario, Ontario, L6W4M2
MLS® Number: W12298528
Property description
**GORGEOUS** 4 bedroom detached house on Quite Cul De Sac.. Spacious Livingroom combined with Dining with Hardwood floors. Great sizs Family room overlooking Kitchen. Upgraded Kitchen appliances. Newly finished 2 bedroom basement apartment with a 3pc Washroom and Kitchen and separate entrance. Fully fenced private backyard with a deck.
Building information
Type
*****
Appliances
*****
Basement Development
*****
Basement Features
*****
Basement Type
*****
Construction Style Attachment
*****
Cooling Type
*****
Exterior Finish
*****
Fireplace Present
*****
Flooring Type
*****
Foundation Type
*****
Half Bath Total
*****
Heating Fuel
*****
Heating Type
*****
Size Interior
*****
Stories Total
*****
Utility Water
*****
Land information
Sewer
*****
Size Depth
*****
Size Frontage
*****
Size Irregular
*****
Size Total
*****
Rooms
Main level
Eating area
*****
Kitchen
*****
Office
*****
Family room
*****
Dining room
*****
Living room
*****
Basement
Bedroom
*****
Bedroom
*****
Second level
Bedroom 4
*****
Bedroom 3
*****
Bedroom 2
*****
Primary Bedroom
*****
Main level
Eating area
*****
Kitchen
*****
Office
*****
Family room
*****
Dining room
*****
Living room
*****
Basement
Bedroom
*****
Bedroom
*****
Second level
Bedroom 4
*****
Bedroom 3
*****
Bedroom 2
*****
Primary Bedroom
*****
Main level
Eating area
*****
Kitchen
*****
Office
*****
Family room
*****
Dining room
*****
Living room
*****
Basement
Bedroom
*****
Bedroom
*****
Second level
Bedroom 4
*****
Bedroom 3
*****
Bedroom 2
*****
Primary Bedroom
*****
Main level
Eating area
*****
Kitchen
*****
Office
*****
Family room
*****
Dining room
*****
Living room
*****
Basement
Bedroom
*****
Bedroom
*****
Second level
Bedroom 4
*****
Bedroom 3
*****
Bedroom 2
*****
Primary Bedroom
*****
Main level
Eating area
*****
Kitchen
*****
Courtesy of CENTURY 21 PEOPLE'S CHOICE REALTY INC.
Book a Showing for this property
Please note that filling out this form you'll be registered and your phone number without the +1 part will be used as a password.
