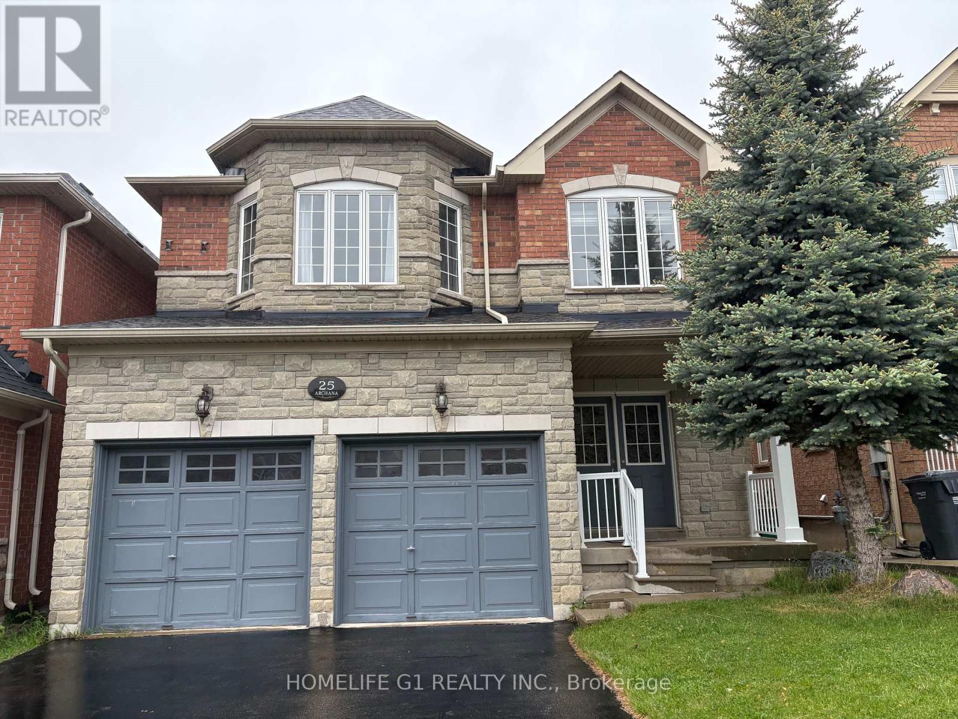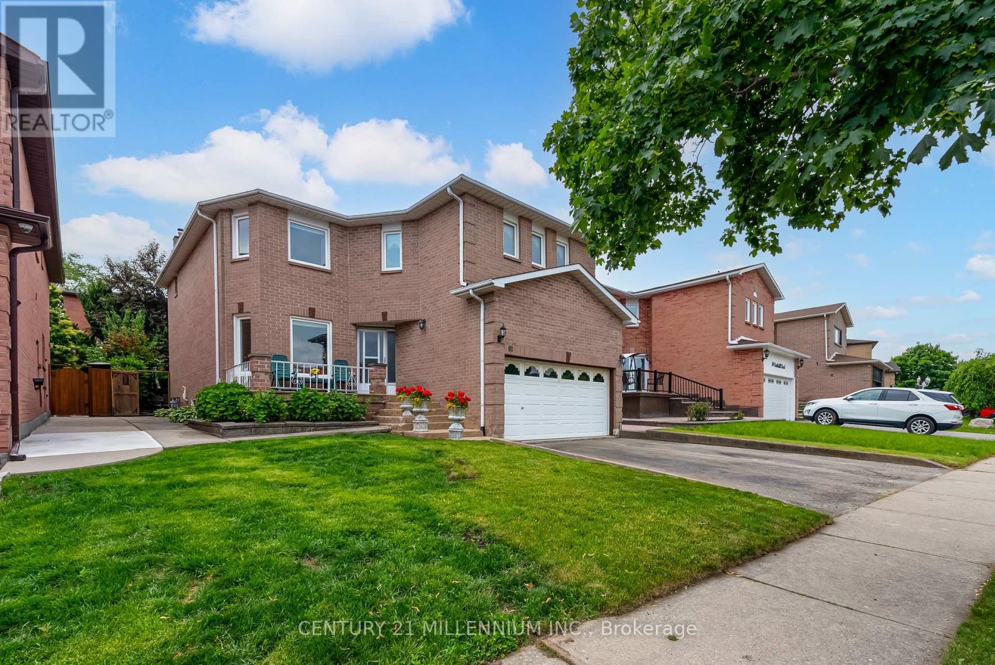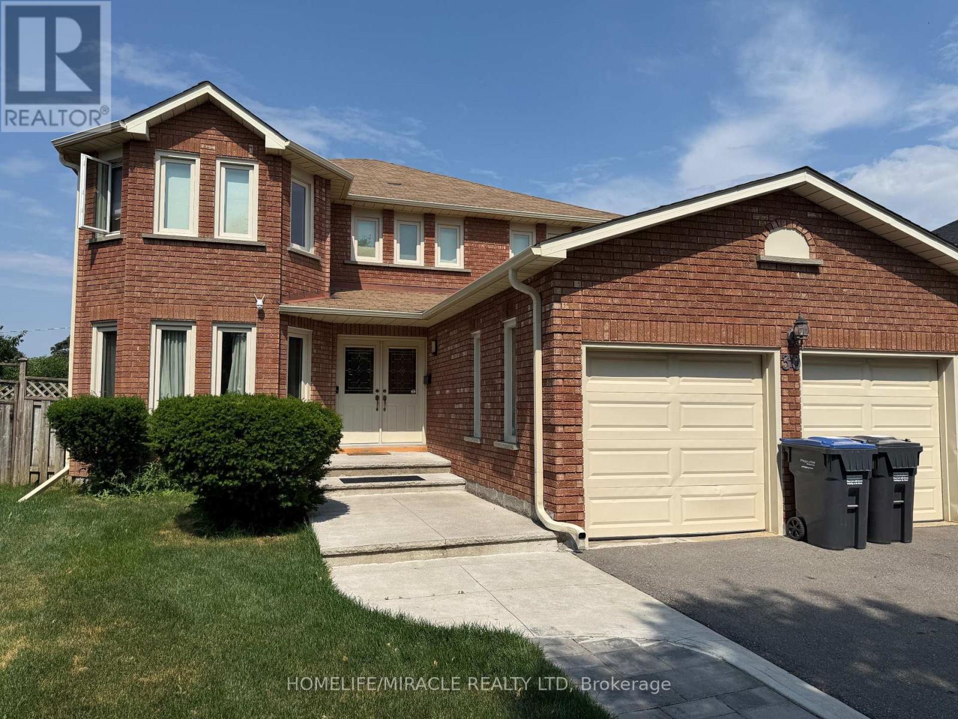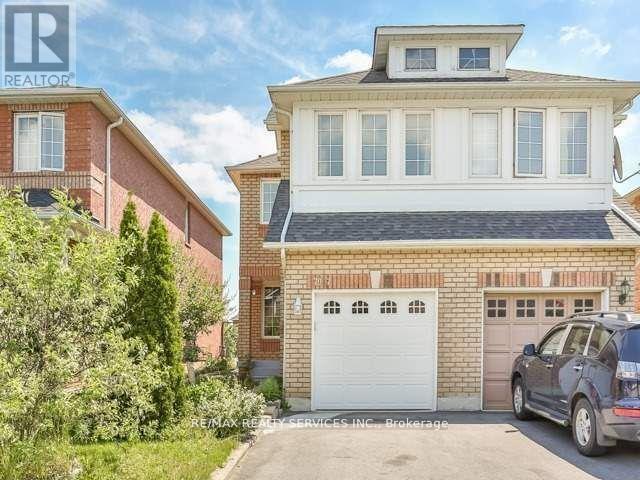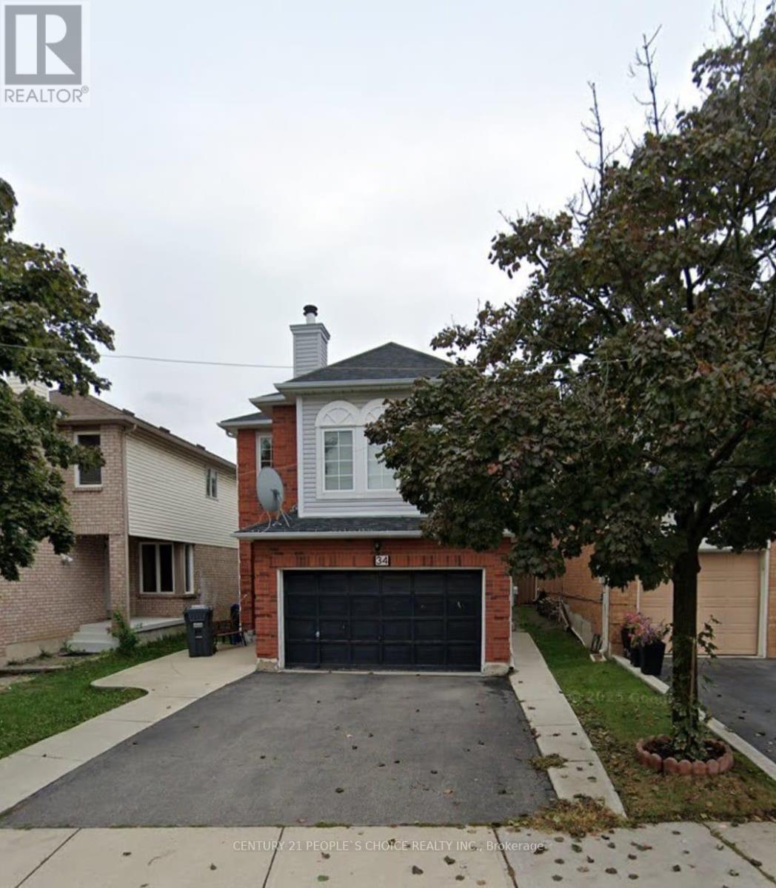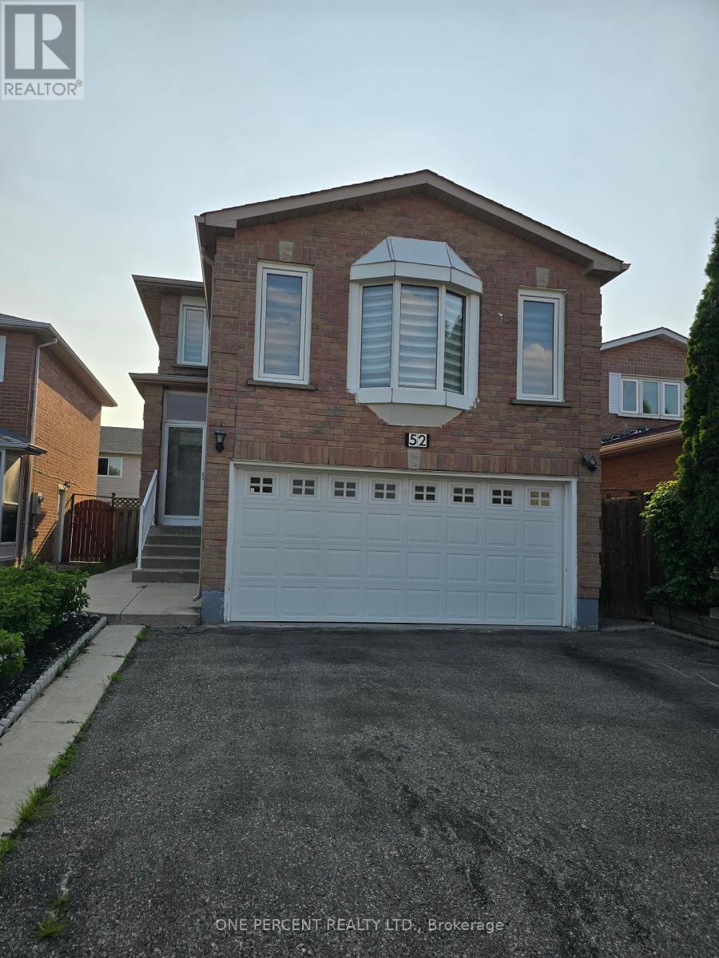Free account required
Unlock the full potential of your property search with a free account! Here's what you'll gain immediate access to:
- Exclusive Access to Every Listing
- Personalized Search Experience
- Favorite Properties at Your Fingertips
- Stay Ahead with Email Alerts
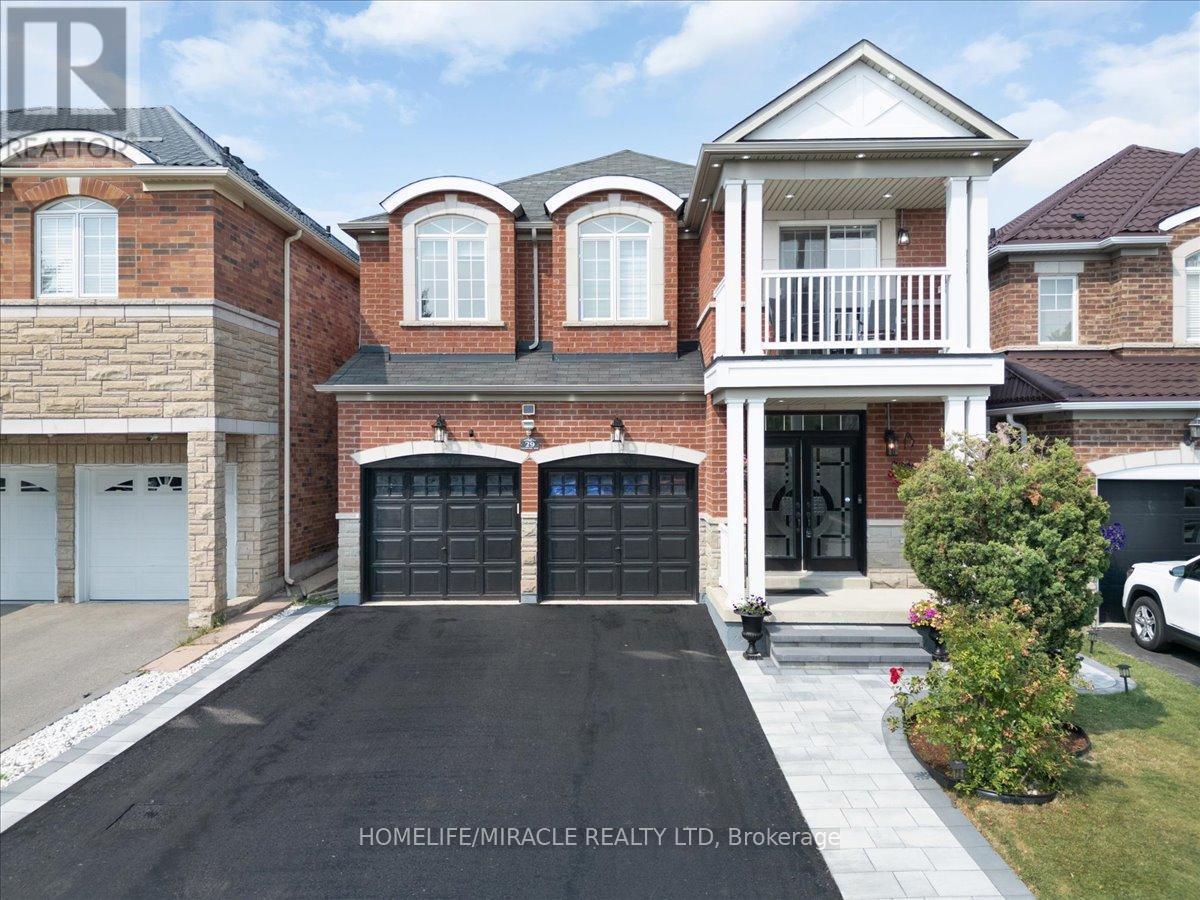




$1,228,000
29 CHARCOAL WAY
Brampton, Ontario, Ontario, L6Y5P8
MLS® Number: W12294148
Property description
Absolutely Show Stopper Detached! ***Lovely 4 Bedroom Fully Upgraded Home. Beautiful Double Door Entry ***Impressive 9Ft Ceiling On Main Floor with Premium Hardwood Floors, Kitchen With Stainless Steel Appliances, Gas Stove, Back Splash, Quartz Counter Top. Cozy Gas Fireplace in Living Room. ***>>>NO SIDEWALK<<< ***4 Parking possible on Driveway Plus 2 in Garage ***Designer Paint, Lots of Pot Lights on Main Floor, Upgraded Lights Fixtures and Zebra Blinds ***Stained Oak Staircase with Metal Pickets Leads you to Upstairs Showing off Brand New (June2025) Maple Hardwood Flooring. ZERO Carpet in the House! ***Upgraded Primary Bedroom Boasts 5pc Ensuite with Double Sink, Quartz Counter and Shower with Frameless Glass Door. ***Laundry Conveniently Located on Second Floor. ***4th Bedroom / Sitting Room has Relaxing Balcony to Enjoy Evening Cup of Coffee! ***Brand new Interlock on Front and in Backyard Along with Gas line for BBQ and those Summer Parties! ***Located in Prime Area with Easy Access To The Highway 401 & 407 ***Close to Roberta Bondar Public School, Parks, Grocery Store like Nofrills and Places of Worship ***LEGAL TWO-UNIT BASEMENT*** With 2 Bedrooms and Separate Side Entrance & Separate Laundry. ***Potential Overall Rental Income of OVER $5000 per month ***Garage Access To Home.
Building information
Type
*****
Appliances
*****
Basement Development
*****
Basement Features
*****
Basement Type
*****
Construction Style Attachment
*****
Cooling Type
*****
Exterior Finish
*****
Fireplace Present
*****
Flooring Type
*****
Foundation Type
*****
Half Bath Total
*****
Heating Fuel
*****
Heating Type
*****
Size Interior
*****
Stories Total
*****
Utility Water
*****
Land information
Amenities
*****
Fence Type
*****
Sewer
*****
Size Depth
*****
Size Frontage
*****
Size Irregular
*****
Size Total
*****
Rooms
Main level
Kitchen
*****
Eating area
*****
Dining room
*****
Great room
*****
Second level
Laundry room
*****
Bedroom 4
*****
Bedroom 3
*****
Bedroom 2
*****
Primary Bedroom
*****
Courtesy of HOMELIFE/MIRACLE REALTY LTD
Book a Showing for this property
Please note that filling out this form you'll be registered and your phone number without the +1 part will be used as a password.
