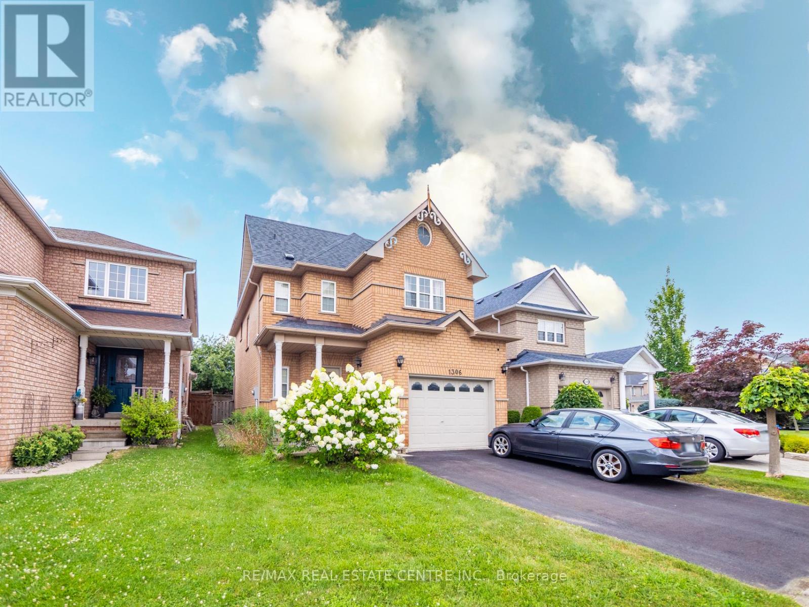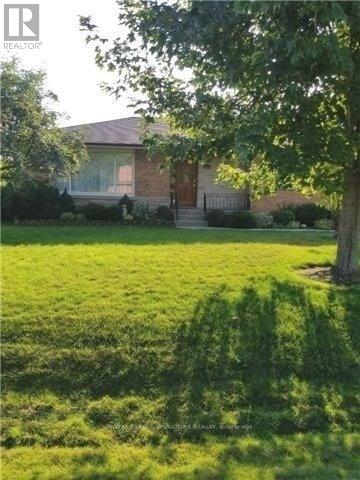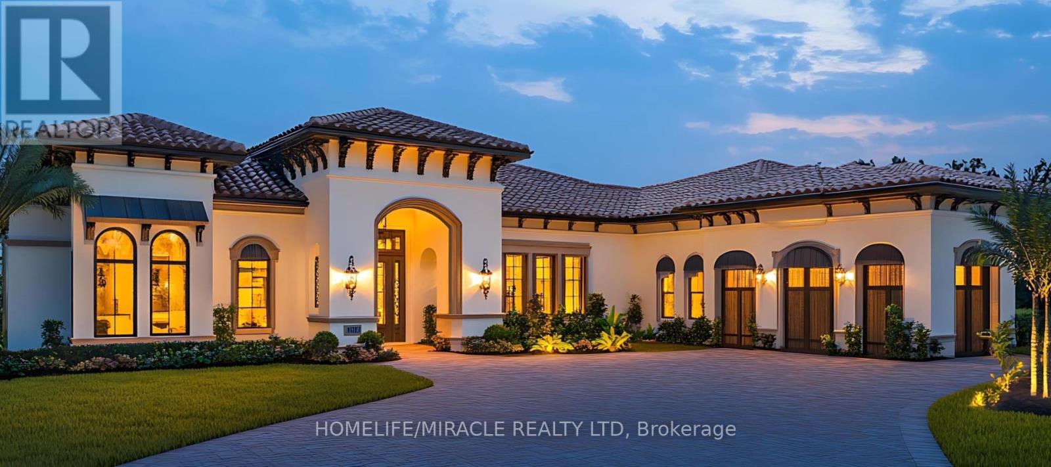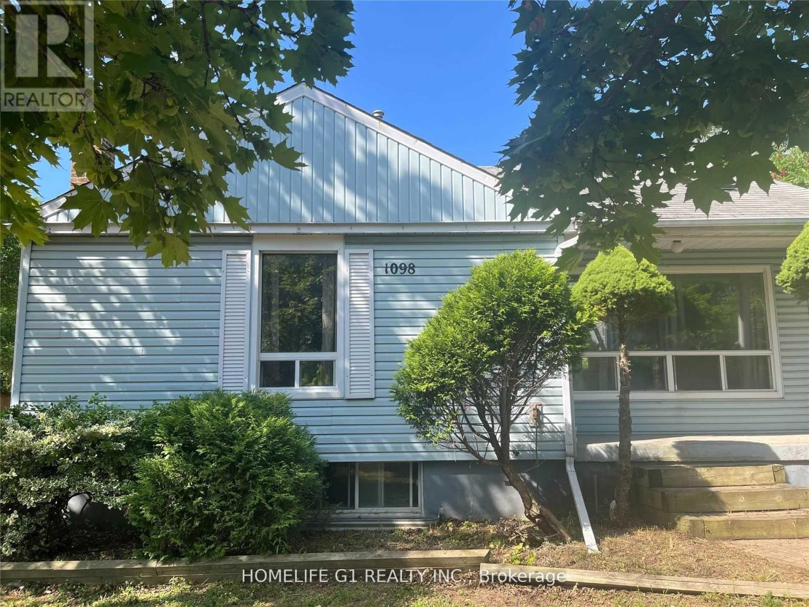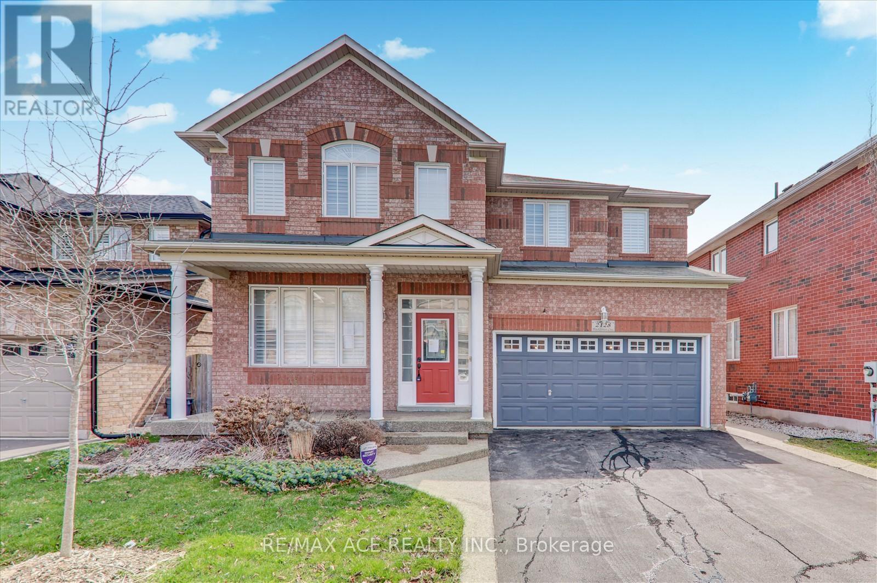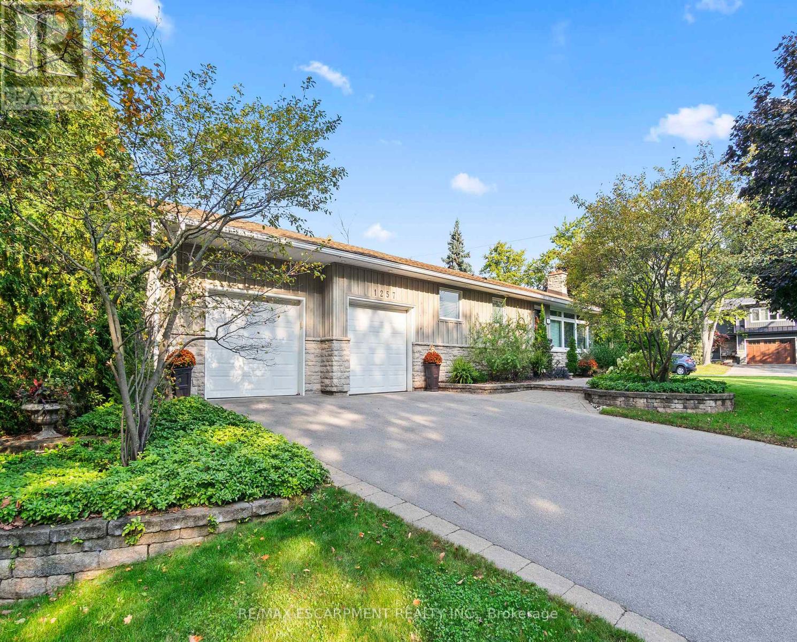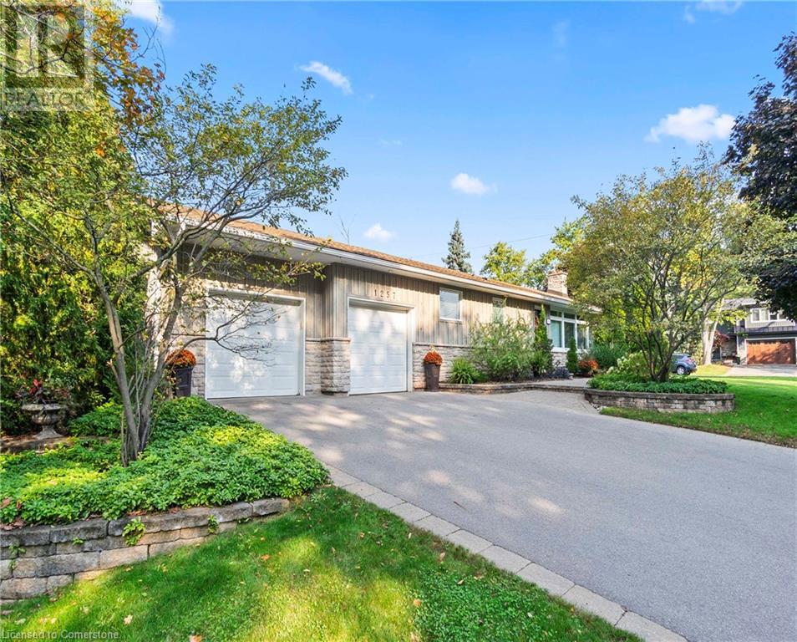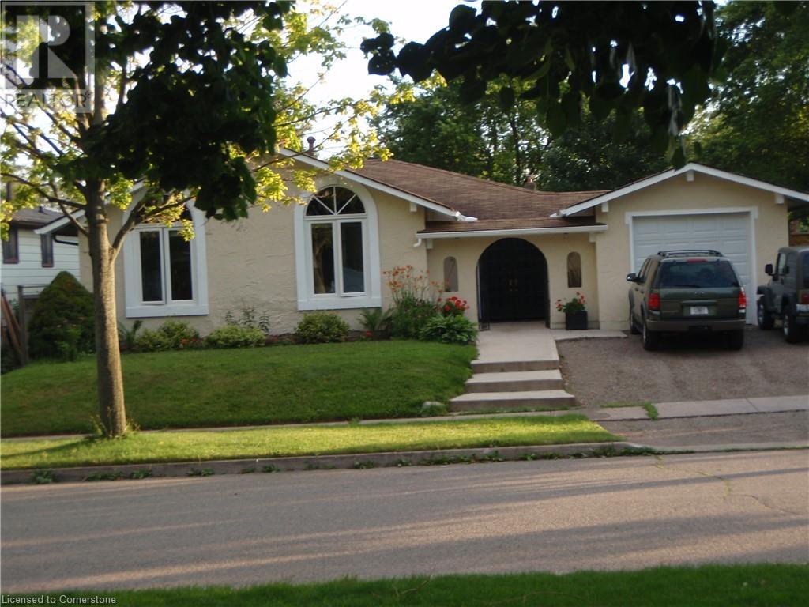Free account required
Unlock the full potential of your property search with a free account! Here's what you'll gain immediate access to:
- Exclusive Access to Every Listing
- Personalized Search Experience
- Favorite Properties at Your Fingertips
- Stay Ahead with Email Alerts
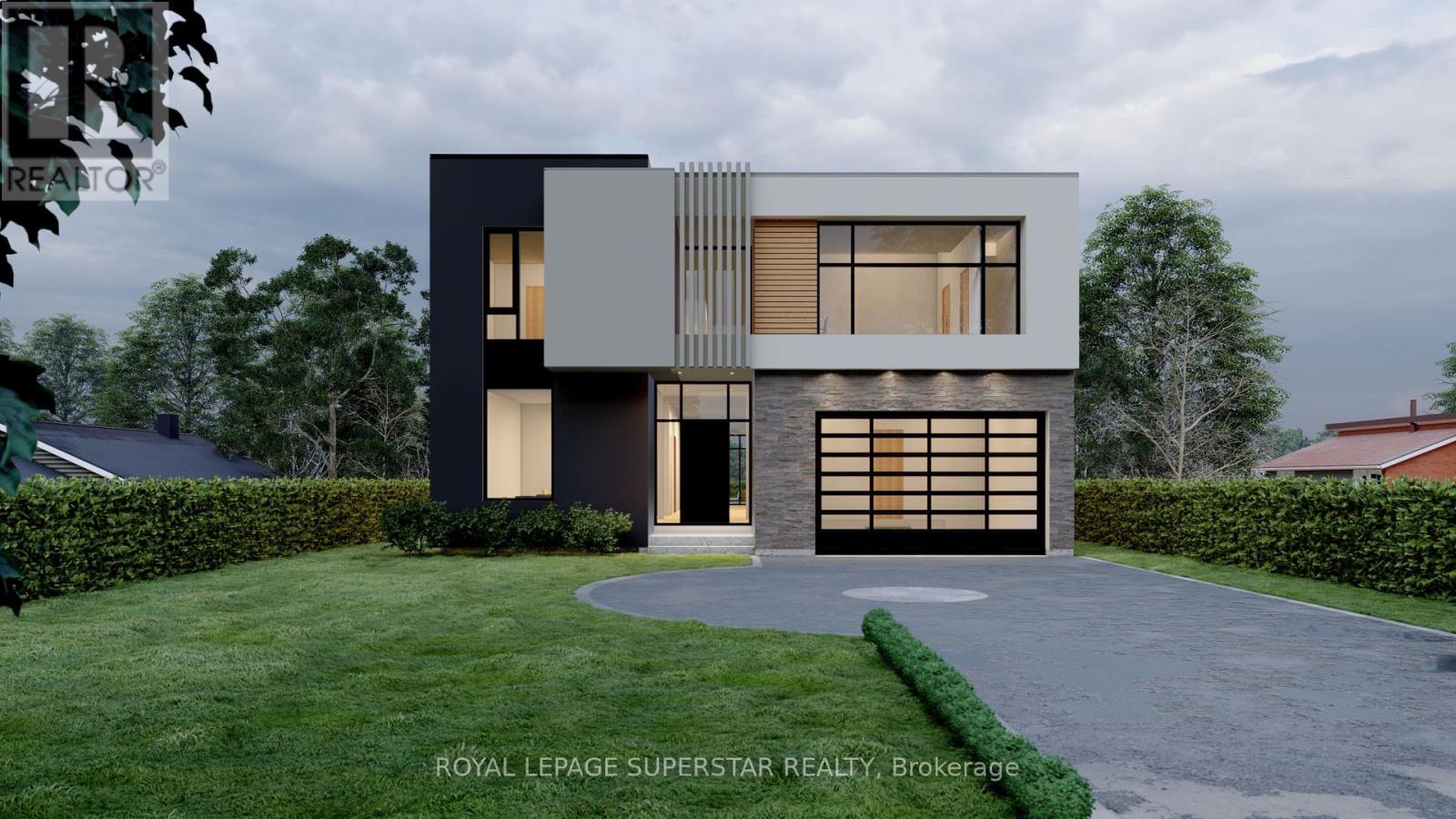


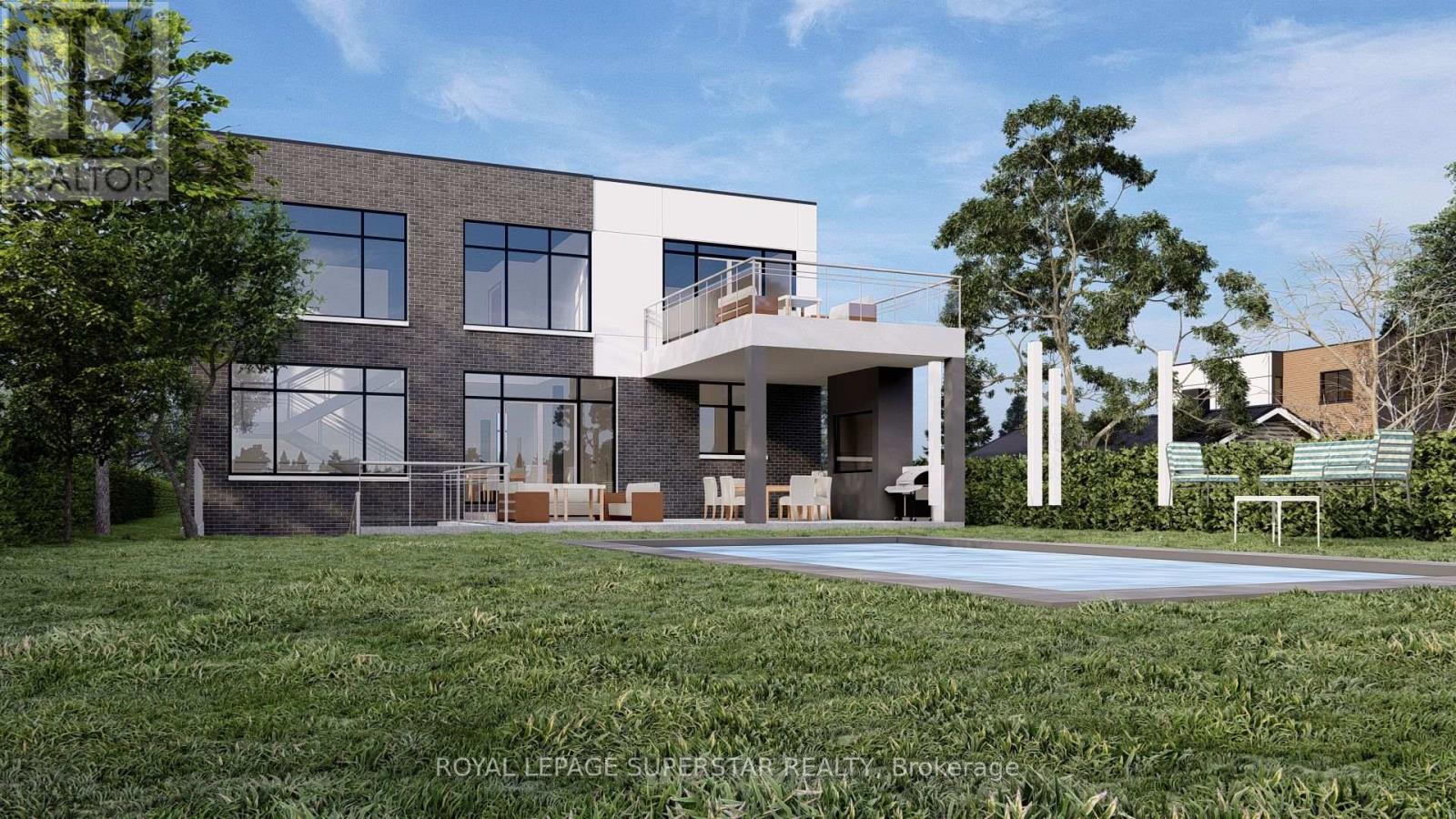

$1,699,000
546 FOURTH LINE
Oakville, Ontario, Ontario, L6L5A7
MLS® Number: W12297714
Property description
Floor Plan approved for 5342 SQ/FT above ground house plus basement. 5 Br on main floor and twobedroom basement , ceiling height for new build is 10/11/10 ft and comes with open to above FM,Elevators and much more. Sitting on a huge pool size lot of Lot 60 x 272 ft.Most fees are paid ,need to apply for demo permit to get the building permit.Over $100,000 spend on approval processalreadyCurrent house is rented getting rent of approximately $4400.00 Four bedrooms on the main floor andone large bedroom in the basement. Collect rent and build your dream house.
Building information
Type
*****
Architectural Style
*****
Basement Development
*****
Basement Type
*****
Construction Style Attachment
*****
Cooling Type
*****
Exterior Finish
*****
Foundation Type
*****
Heating Fuel
*****
Heating Type
*****
Size Interior
*****
Stories Total
*****
Utility Water
*****
Land information
Sewer
*****
Size Depth
*****
Size Frontage
*****
Size Irregular
*****
Size Total
*****
Rooms
Main level
Bedroom 3
*****
Bedroom 2
*****
Primary Bedroom
*****
Family room
*****
Kitchen
*****
Dining room
*****
Living room
*****
Basement
Bedroom
*****
Recreational, Games room
*****
Main level
Bedroom 3
*****
Bedroom 2
*****
Primary Bedroom
*****
Family room
*****
Kitchen
*****
Dining room
*****
Living room
*****
Basement
Bedroom
*****
Recreational, Games room
*****
Main level
Bedroom 3
*****
Bedroom 2
*****
Primary Bedroom
*****
Family room
*****
Kitchen
*****
Dining room
*****
Living room
*****
Basement
Bedroom
*****
Recreational, Games room
*****
Courtesy of ROYAL LEPAGE SUPERSTAR REALTY
Book a Showing for this property
Please note that filling out this form you'll be registered and your phone number without the +1 part will be used as a password.
