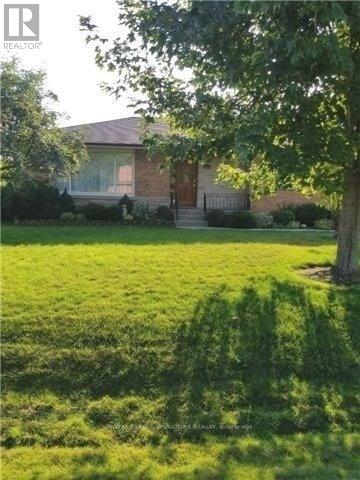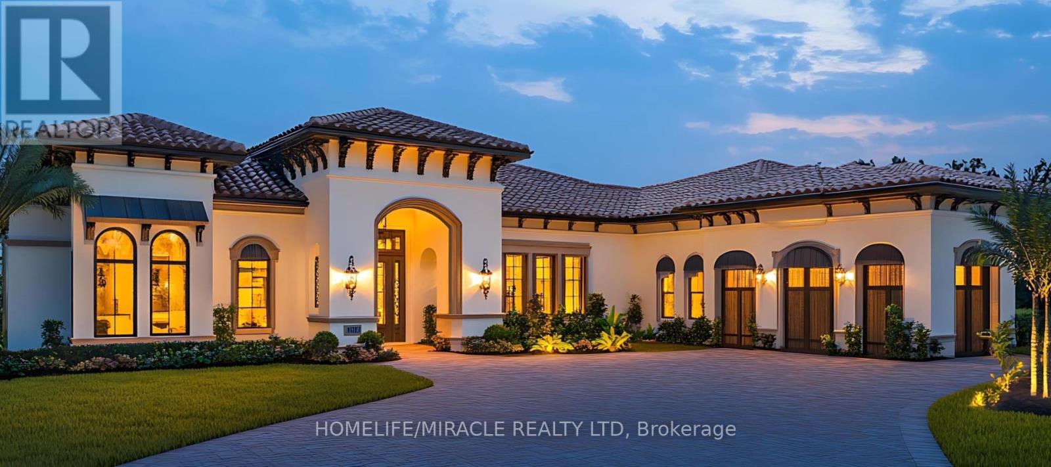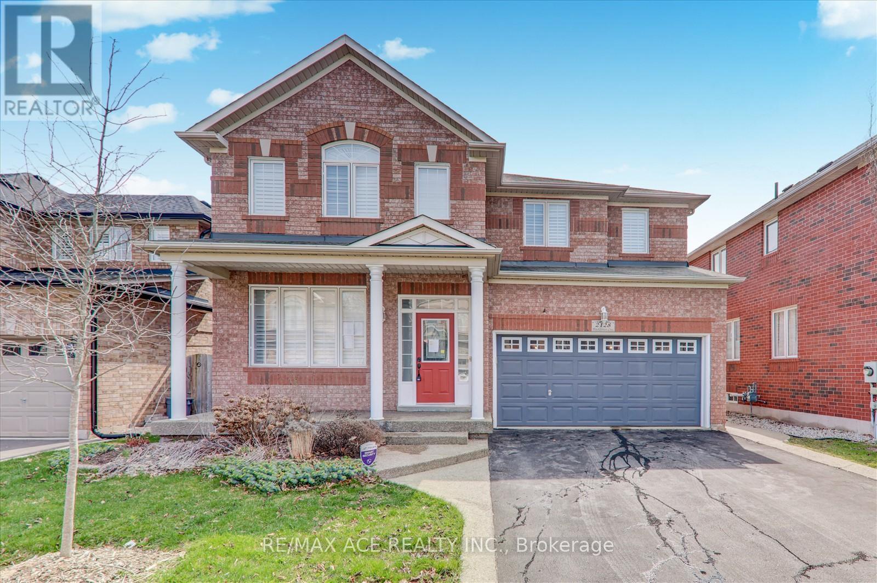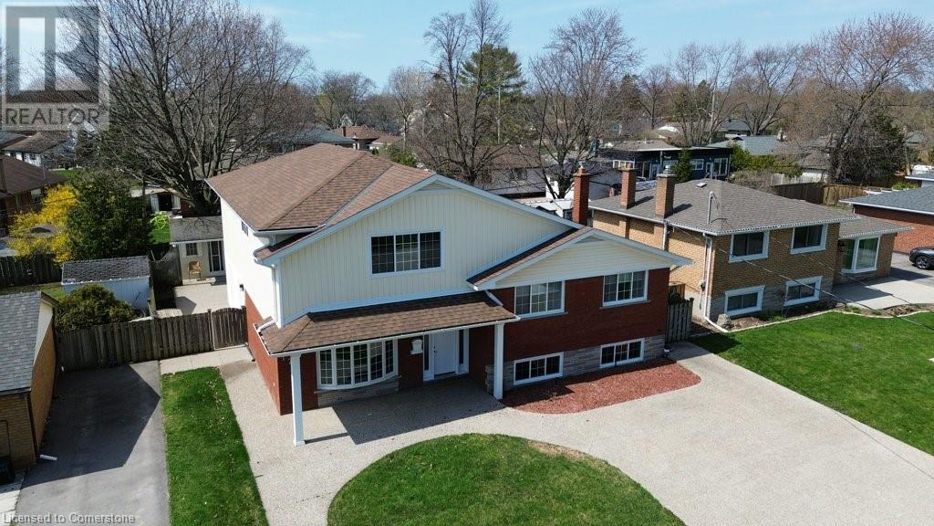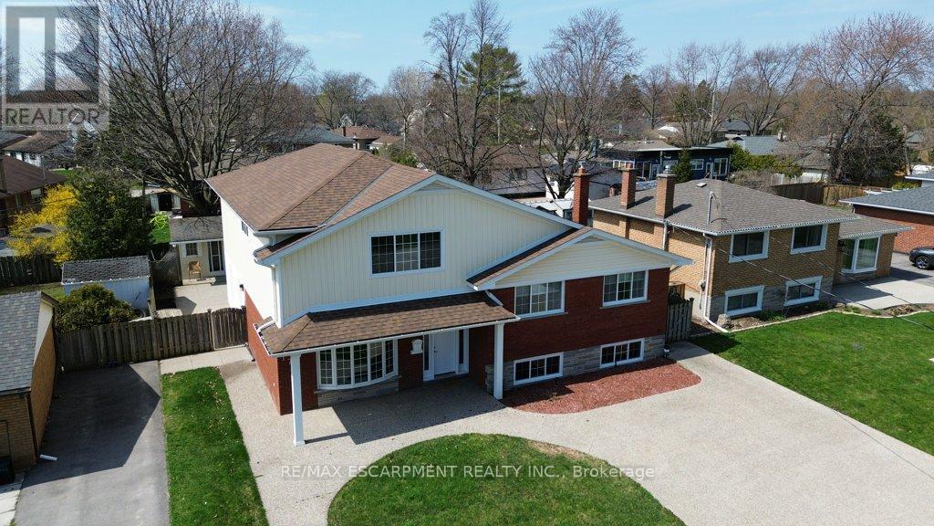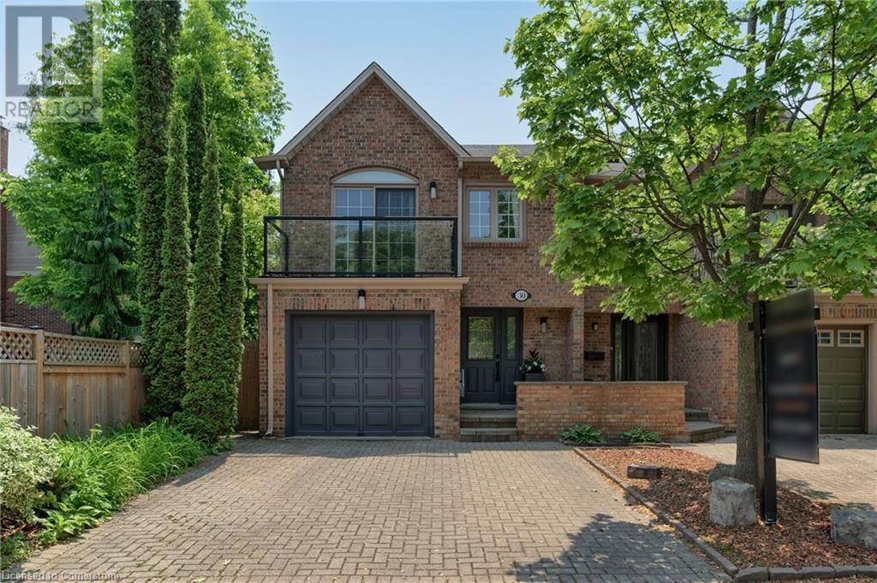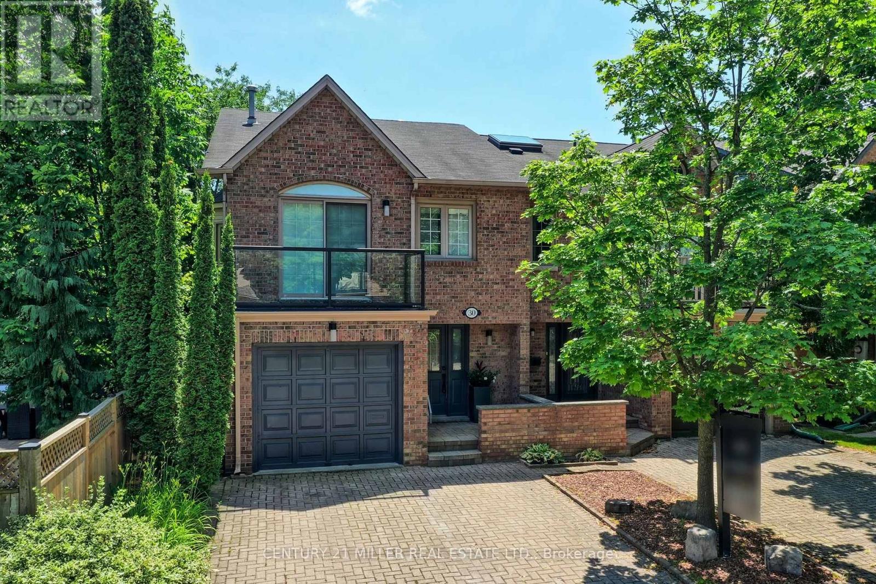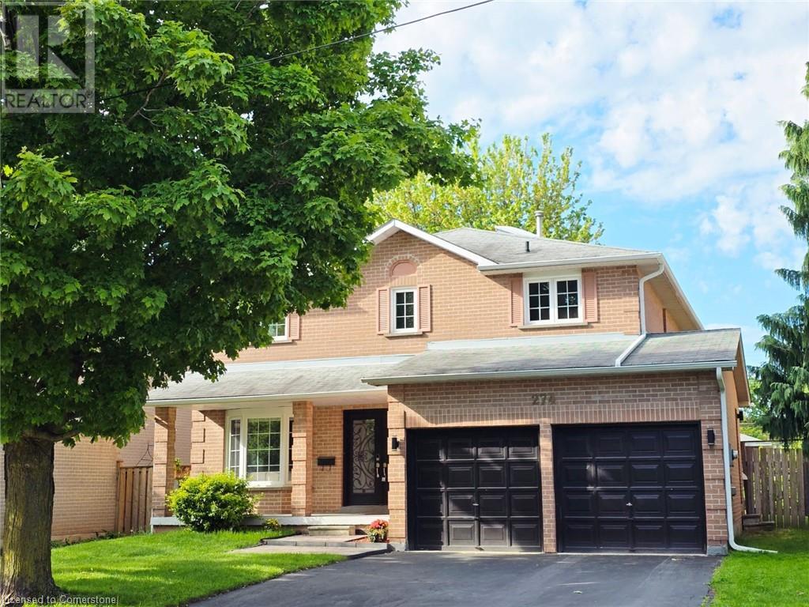Free account required
Unlock the full potential of your property search with a free account! Here's what you'll gain immediate access to:
- Exclusive Access to Every Listing
- Personalized Search Experience
- Favorite Properties at Your Fingertips
- Stay Ahead with Email Alerts
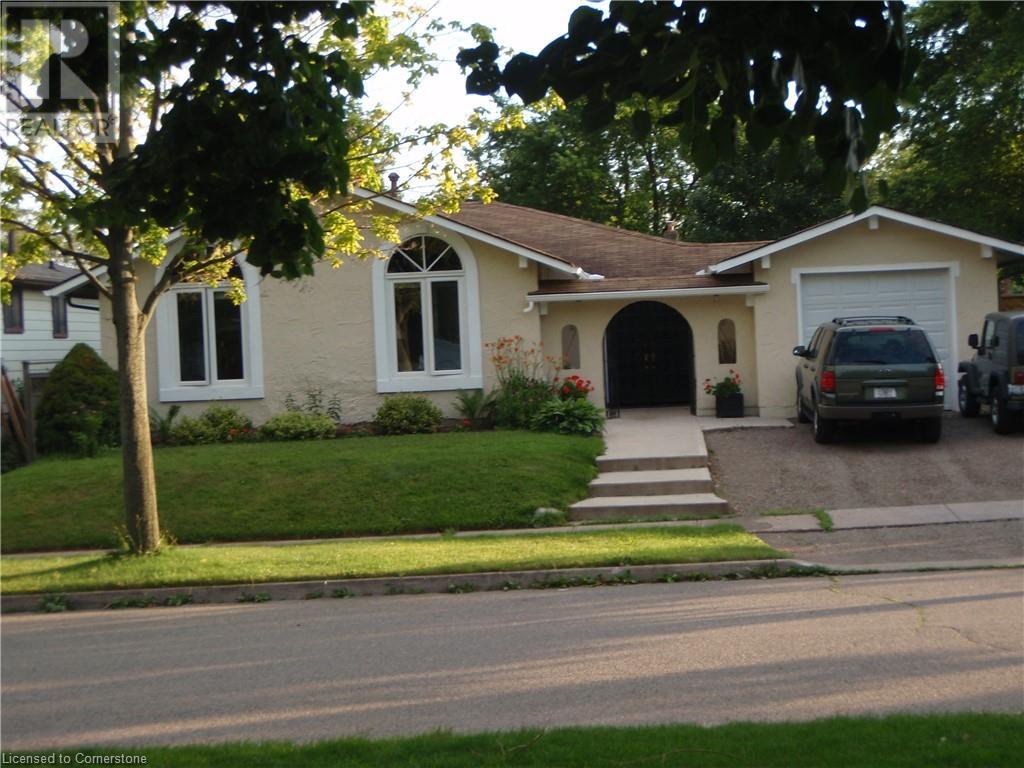
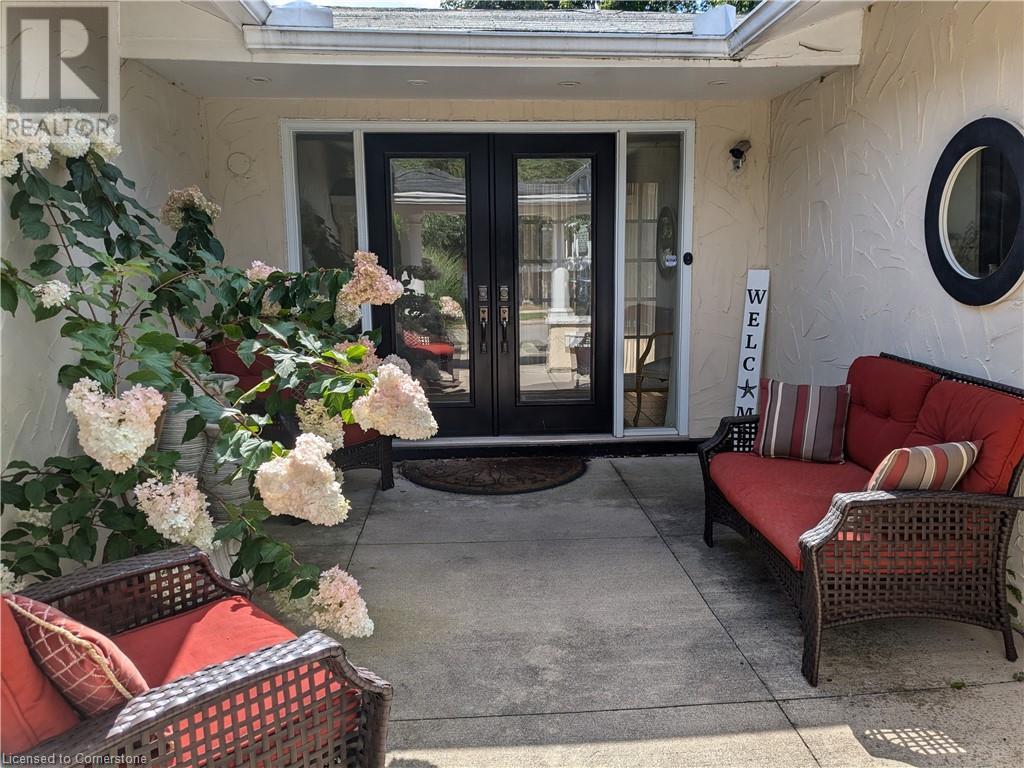
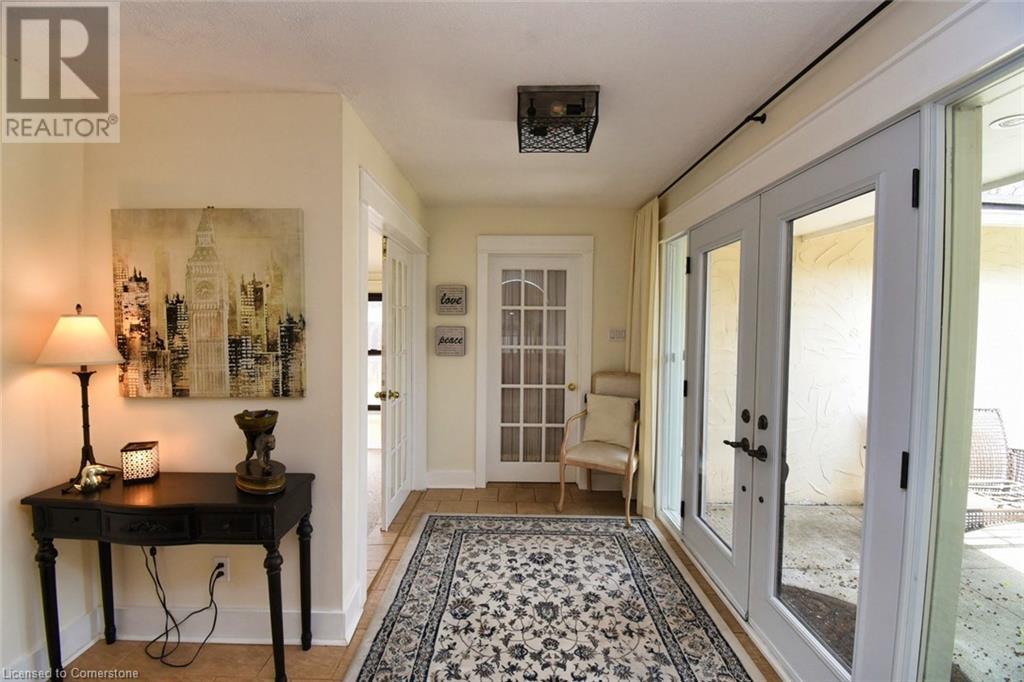
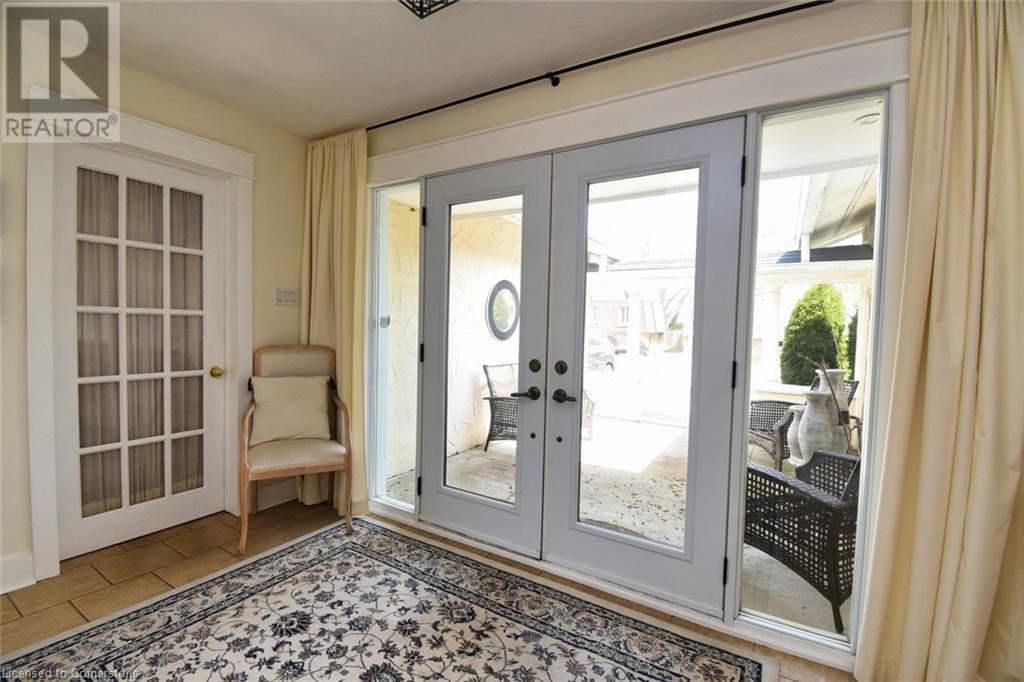
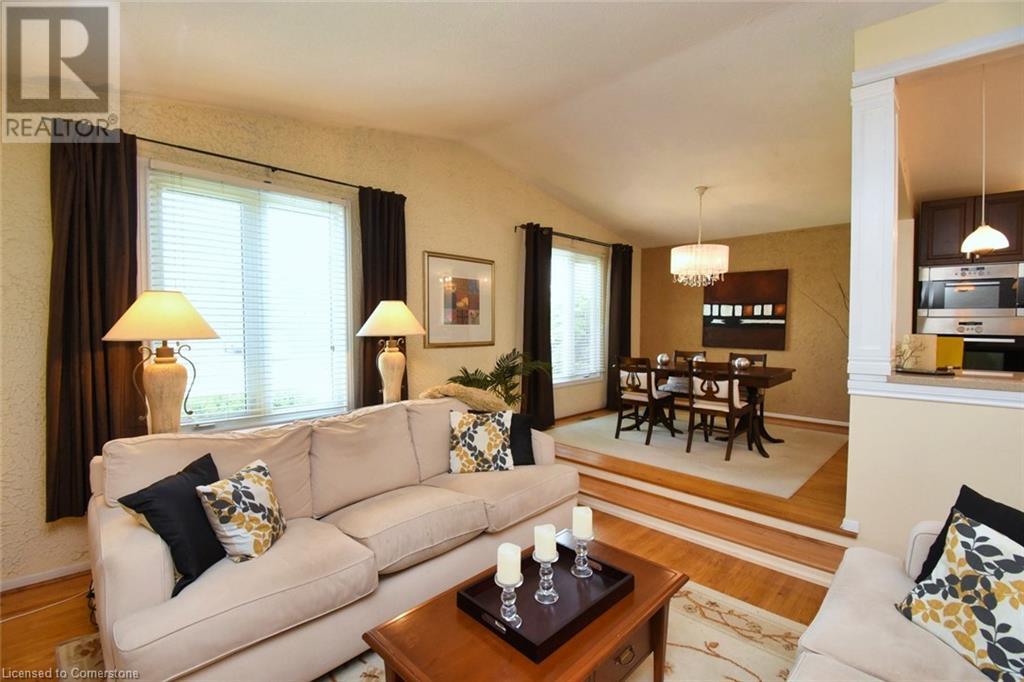
$1,499,900
2381 WYANDOTTE Drive
Oakville, Ontario, Ontario, L6L2T4
MLS® Number: 40728437
Property description
Welcome to this immaculate 3+1 bedroom, 2.5 bath split-level home on a spacious 60 x 112-foot lot. From the inviting front courtyard to the private backyard retreat, this property offers a perfect blend of comfort and style. Enjoy summer days in the double kidney-shaped saltwater pool, complete with a solar panel system for efficient heating. The backyard is a serene, private space ideal for entertaining or relaxing. Inside, hardwood flooring runs throughout the main living areas. The layout is bright and functional. The home also features a finished lower level with a fourth bedroom and additional living space. Located close to all amenities, schools, parks, shopping, and transit.
Building information
Type
*****
Appliances
*****
Basement Development
*****
Basement Type
*****
Constructed Date
*****
Construction Style Attachment
*****
Cooling Type
*****
Exterior Finish
*****
Fireplace Fuel
*****
Fireplace Present
*****
FireplaceTotal
*****
Fireplace Type
*****
Foundation Type
*****
Half Bath Total
*****
Heating Type
*****
Size Interior
*****
Utility Water
*****
Land information
Access Type
*****
Amenities
*****
Sewer
*****
Size Depth
*****
Size Frontage
*****
Size Total
*****
Rooms
Main level
Living room
*****
Dining room
*****
Kitchen
*****
Mud room
*****
Primary Bedroom
*****
Full bathroom
*****
Bedroom
*****
Bedroom
*****
4pc Bathroom
*****
Sunroom
*****
Lower level
Family room
*****
Bedroom
*****
3pc Bathroom
*****
Recreation room
*****
Recreation room
*****
Workshop
*****
Utility room
*****
Main level
Living room
*****
Dining room
*****
Kitchen
*****
Mud room
*****
Primary Bedroom
*****
Full bathroom
*****
Bedroom
*****
Bedroom
*****
4pc Bathroom
*****
Sunroom
*****
Lower level
Family room
*****
Bedroom
*****
3pc Bathroom
*****
Recreation room
*****
Recreation room
*****
Workshop
*****
Utility room
*****
Courtesy of The Effort Trust Company
Book a Showing for this property
Please note that filling out this form you'll be registered and your phone number without the +1 part will be used as a password.

