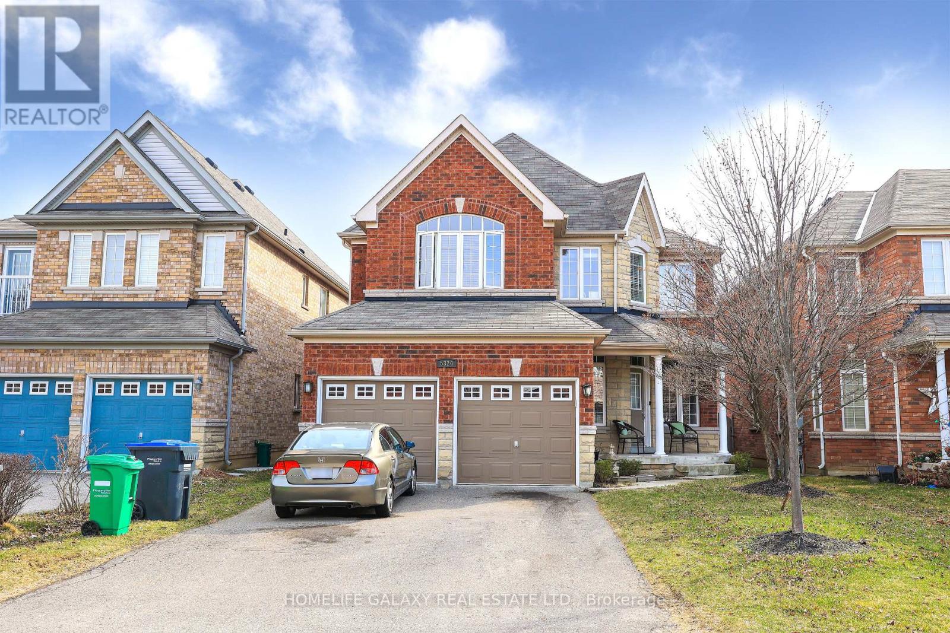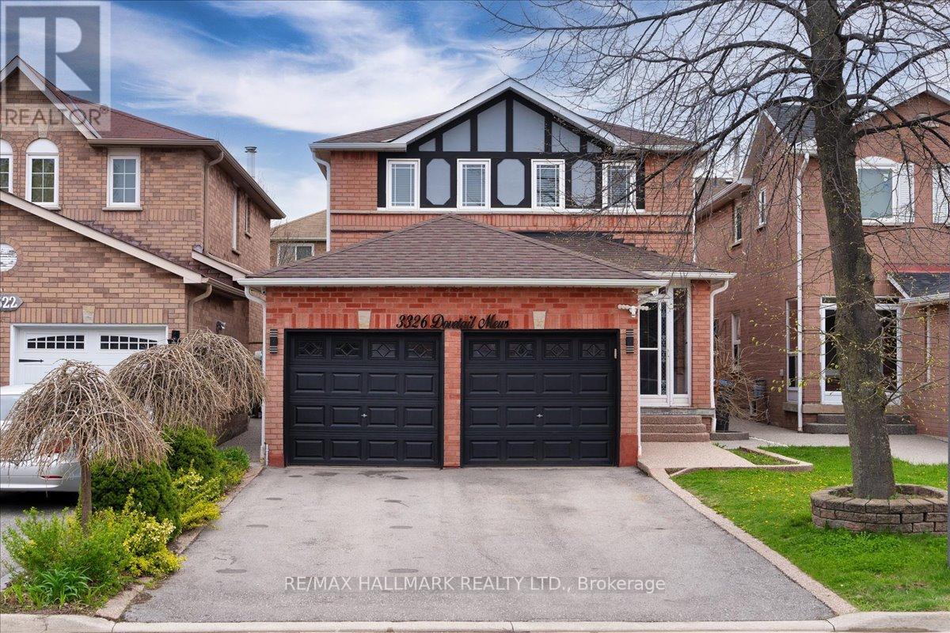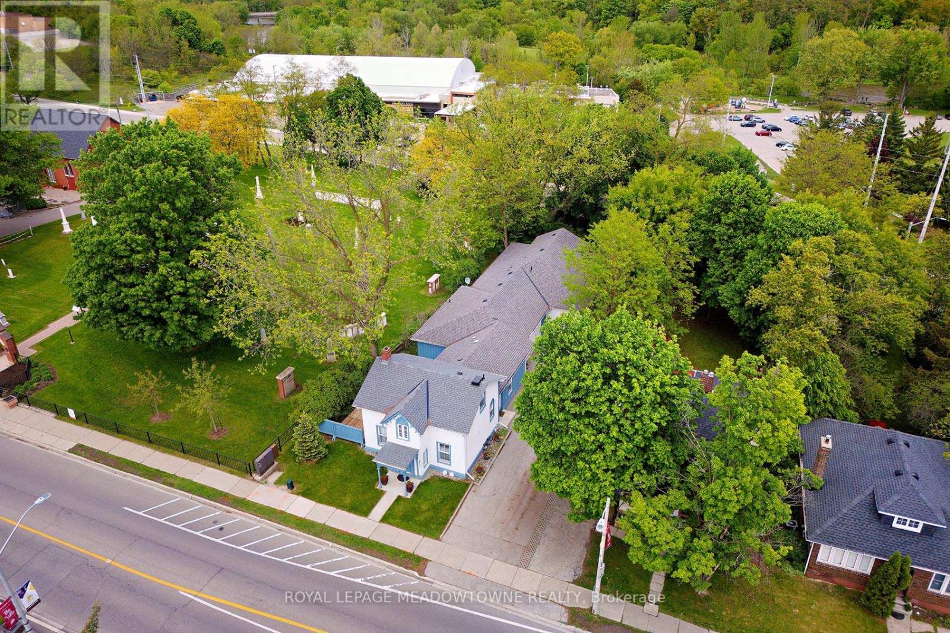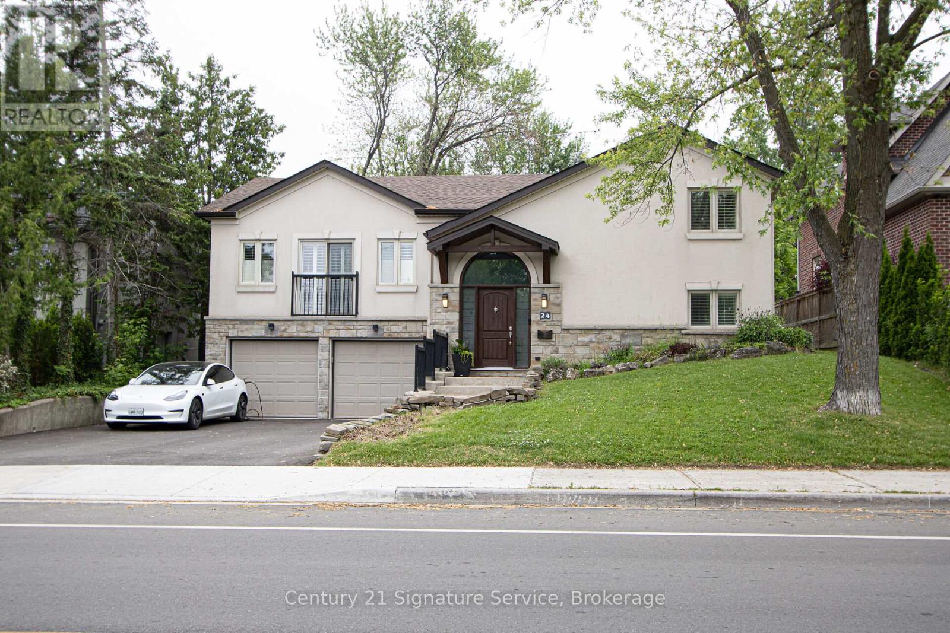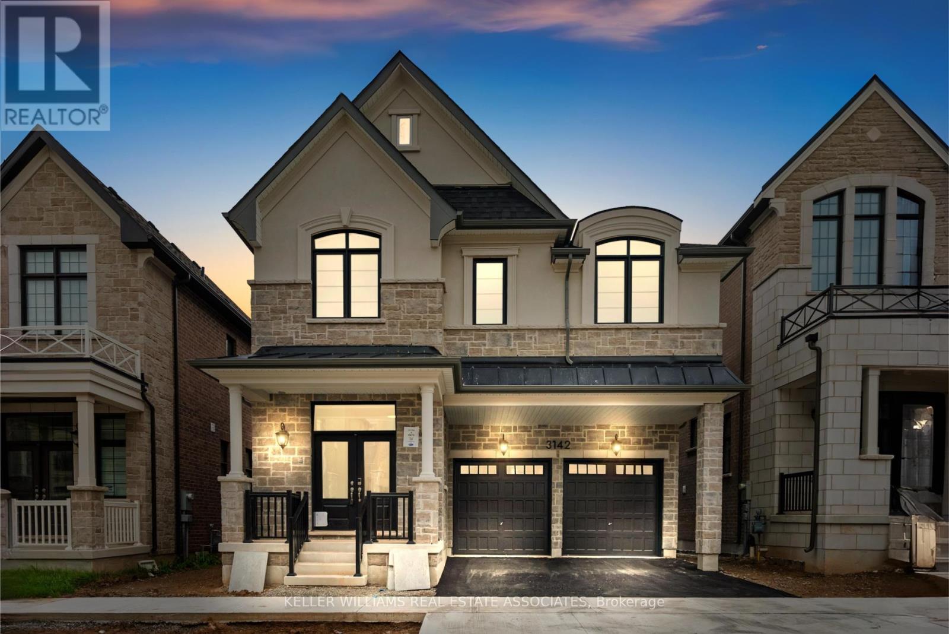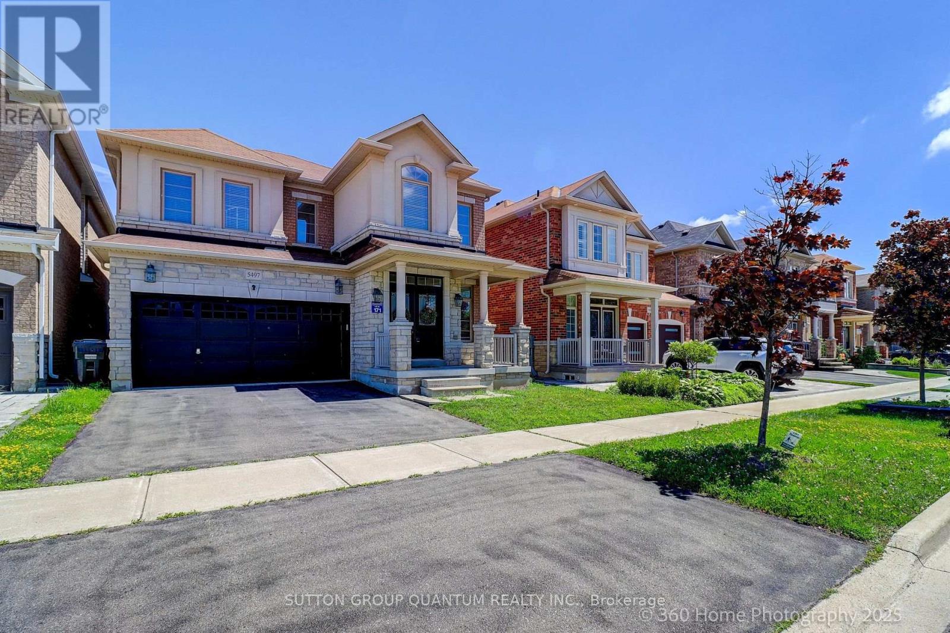Free account required
Unlock the full potential of your property search with a free account! Here's what you'll gain immediate access to:
- Exclusive Access to Every Listing
- Personalized Search Experience
- Favorite Properties at Your Fingertips
- Stay Ahead with Email Alerts
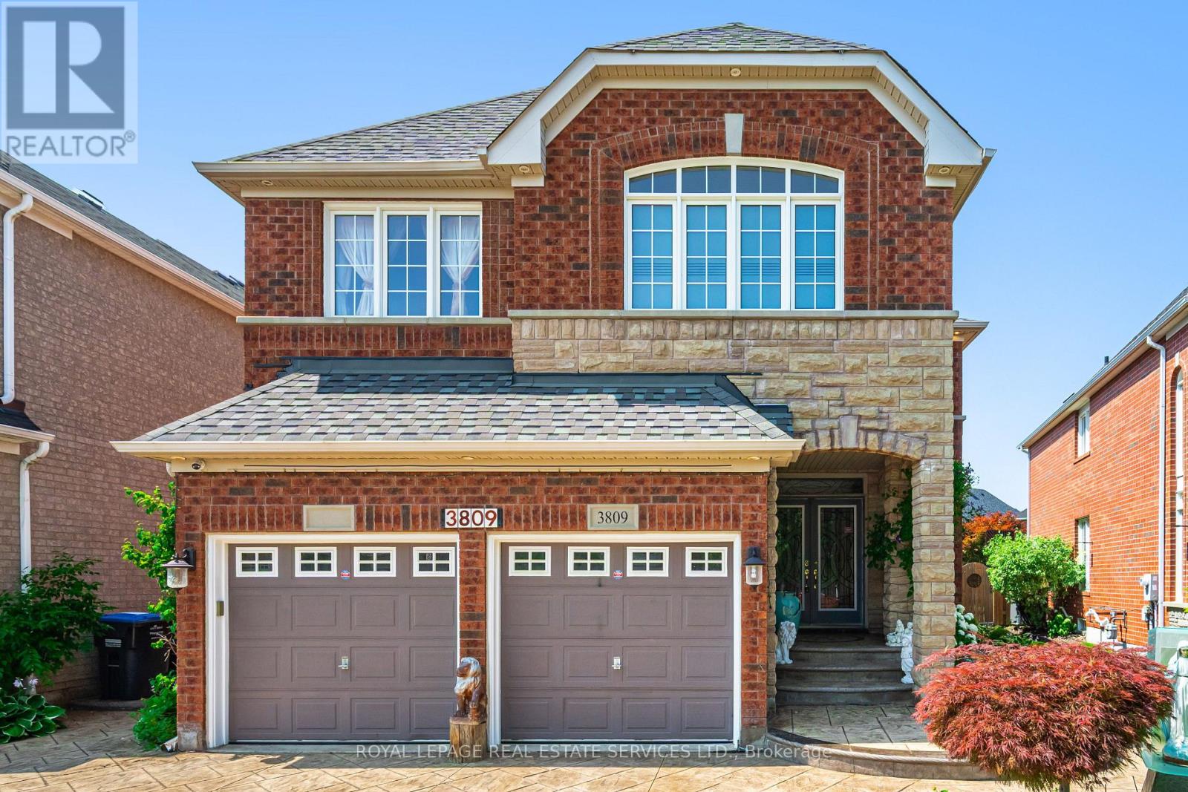
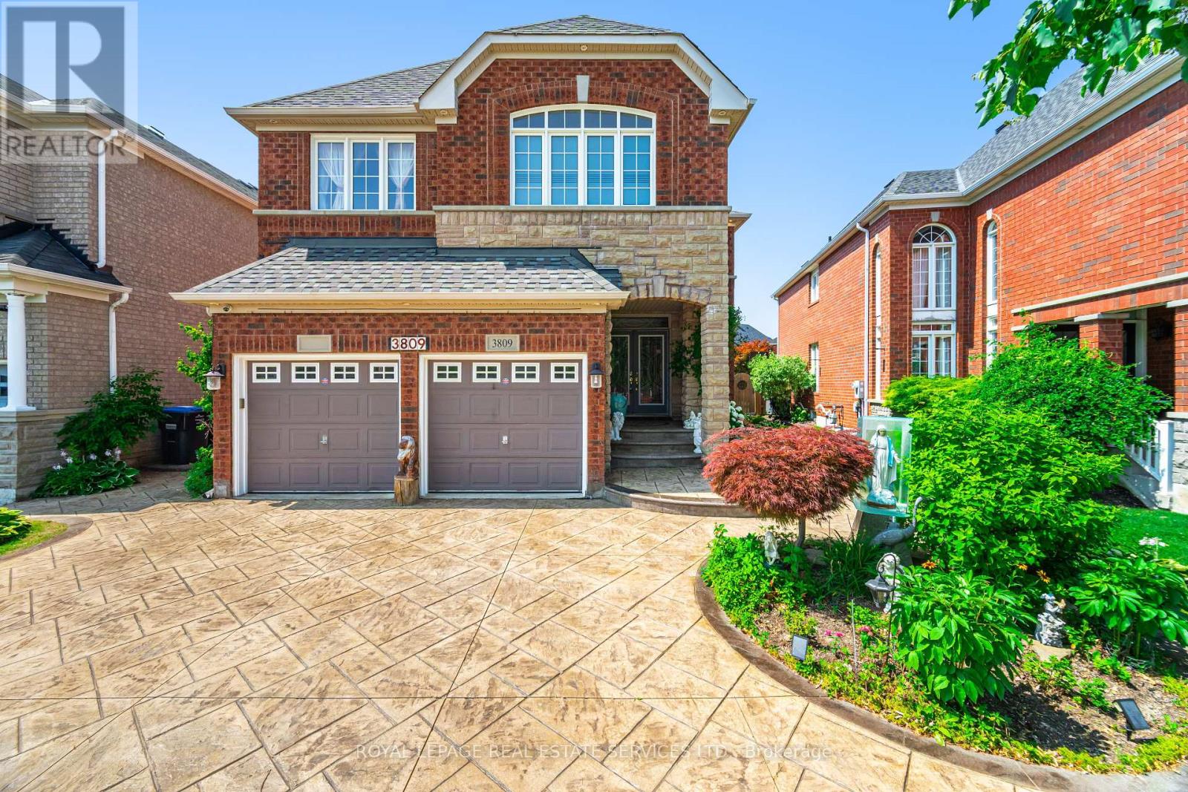

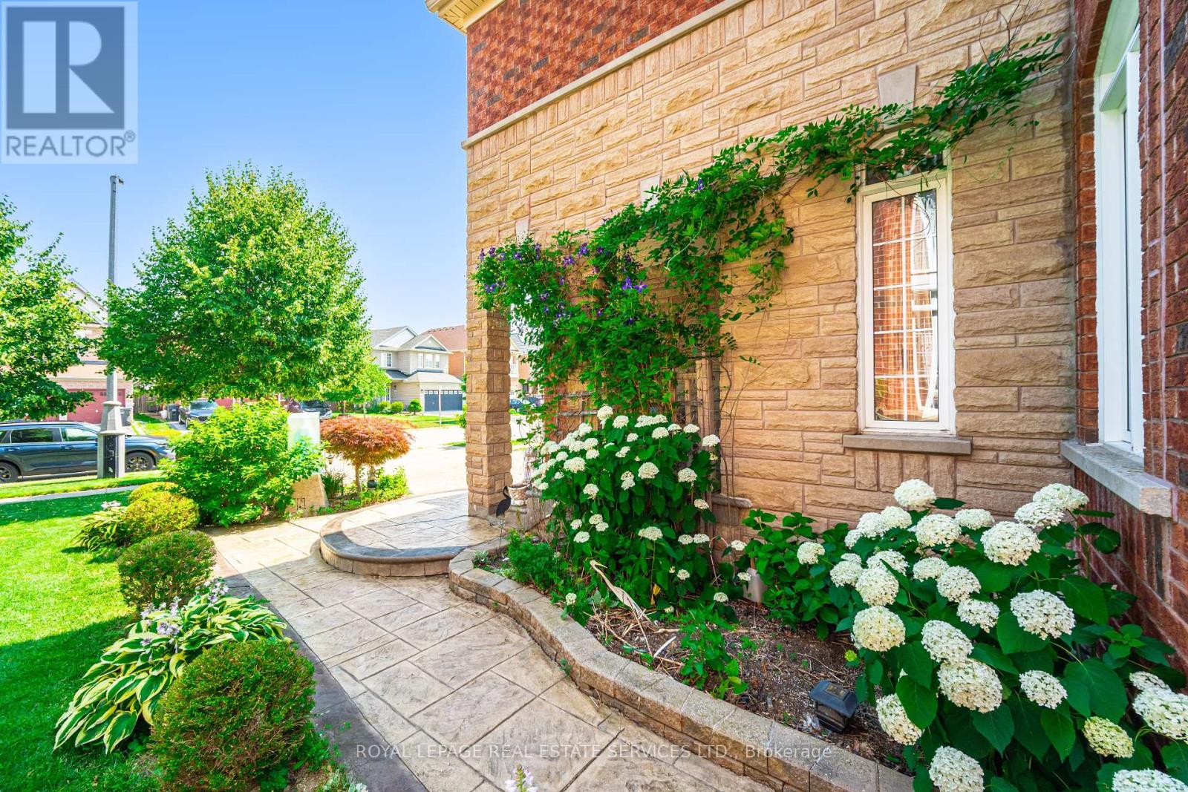
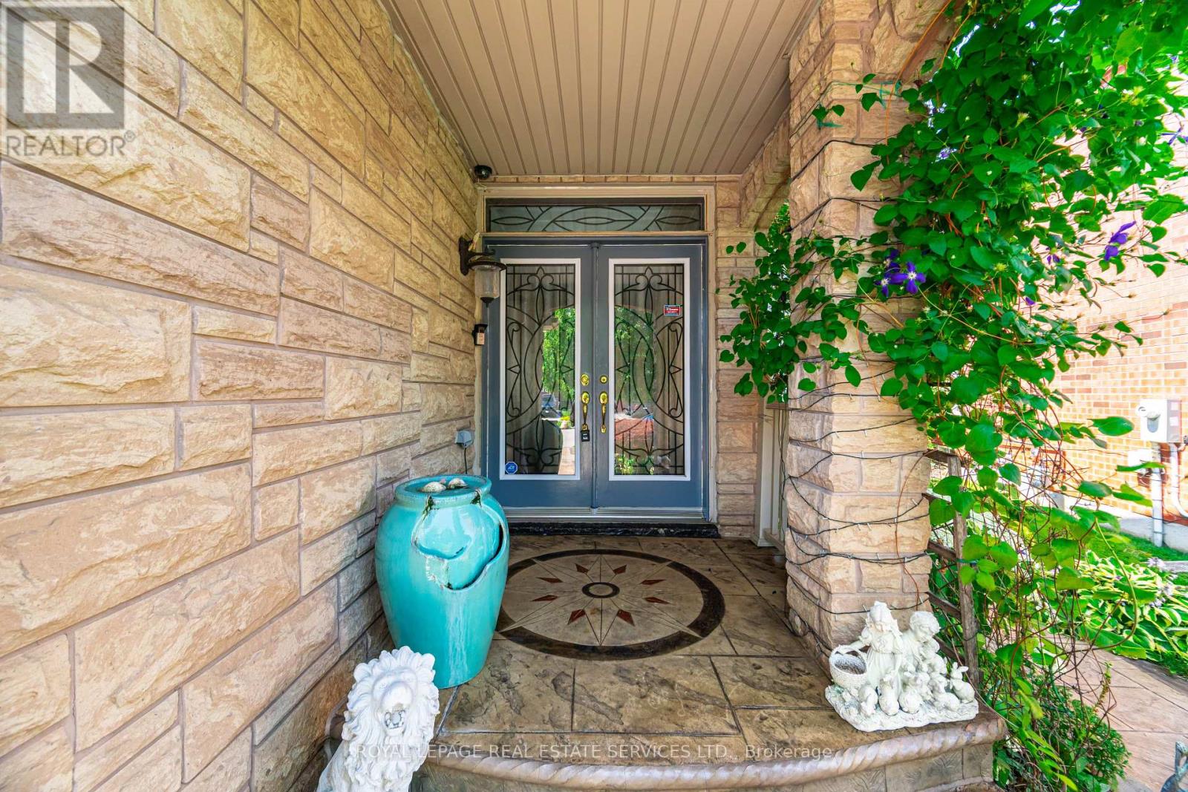
$1,899,900
3809 CANDLELIGHT DRIVE
Mississauga, Ontario, Ontario, L5M8A8
MLS® Number: W12290948
Property description
Beautifully maintained and fully move-in ready, this executive-style 4+1 bedroom, 5 full bathroom home features a 2-car garage, a finished basement, and is nestled in one of Mississaugas most sought-after neighborhoods. Offering over 3,300 sq ft of quality living space (plus finished basement), this home features a main floor den/bedroom with ensuite, 9-ft ceilings, hardwood floors, granite countertops, LED pot lights, and a thoughtfully upgraded interior throughout. The kitchen was refreshed in 2023 and includes stainless steel appliances and a garburator. The finished basement includes a built-in bar area, a full 3-piece bath, and excellent additional living space. Outside, enjoy professionally landscaped front and backyards, stamped concrete driveway/patios/walkways (resealed 2025), and a 2024 gazebo for outdoor relaxation.
Building information
Type
*****
Appliances
*****
Basement Development
*****
Basement Features
*****
Basement Type
*****
Construction Style Attachment
*****
Cooling Type
*****
Exterior Finish
*****
Fireplace Present
*****
Flooring Type
*****
Foundation Type
*****
Heating Fuel
*****
Heating Type
*****
Size Interior
*****
Stories Total
*****
Utility Water
*****
Land information
Sewer
*****
Size Depth
*****
Size Frontage
*****
Size Irregular
*****
Size Total
*****
Rooms
Ground level
Family room
*****
Den
*****
Eating area
*****
Kitchen
*****
Dining room
*****
Living room
*****
Lower level
Recreational, Games room
*****
Second level
Bedroom 4
*****
Bedroom 3
*****
Bedroom 2
*****
Primary Bedroom
*****
Loft
*****
Ground level
Family room
*****
Den
*****
Eating area
*****
Kitchen
*****
Dining room
*****
Living room
*****
Lower level
Recreational, Games room
*****
Second level
Bedroom 4
*****
Bedroom 3
*****
Bedroom 2
*****
Primary Bedroom
*****
Loft
*****
Ground level
Family room
*****
Den
*****
Eating area
*****
Kitchen
*****
Dining room
*****
Living room
*****
Lower level
Recreational, Games room
*****
Second level
Bedroom 4
*****
Bedroom 3
*****
Bedroom 2
*****
Primary Bedroom
*****
Loft
*****
Ground level
Family room
*****
Den
*****
Eating area
*****
Kitchen
*****
Dining room
*****
Living room
*****
Lower level
Recreational, Games room
*****
Second level
Bedroom 4
*****
Bedroom 3
*****
Bedroom 2
*****
Primary Bedroom
*****
Loft
*****
Ground level
Family room
*****
Den
*****
Courtesy of ROYAL LEPAGE REAL ESTATE SERVICES LTD.
Book a Showing for this property
Please note that filling out this form you'll be registered and your phone number without the +1 part will be used as a password.

