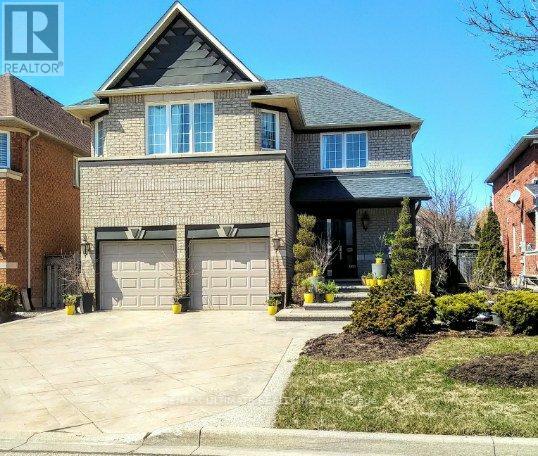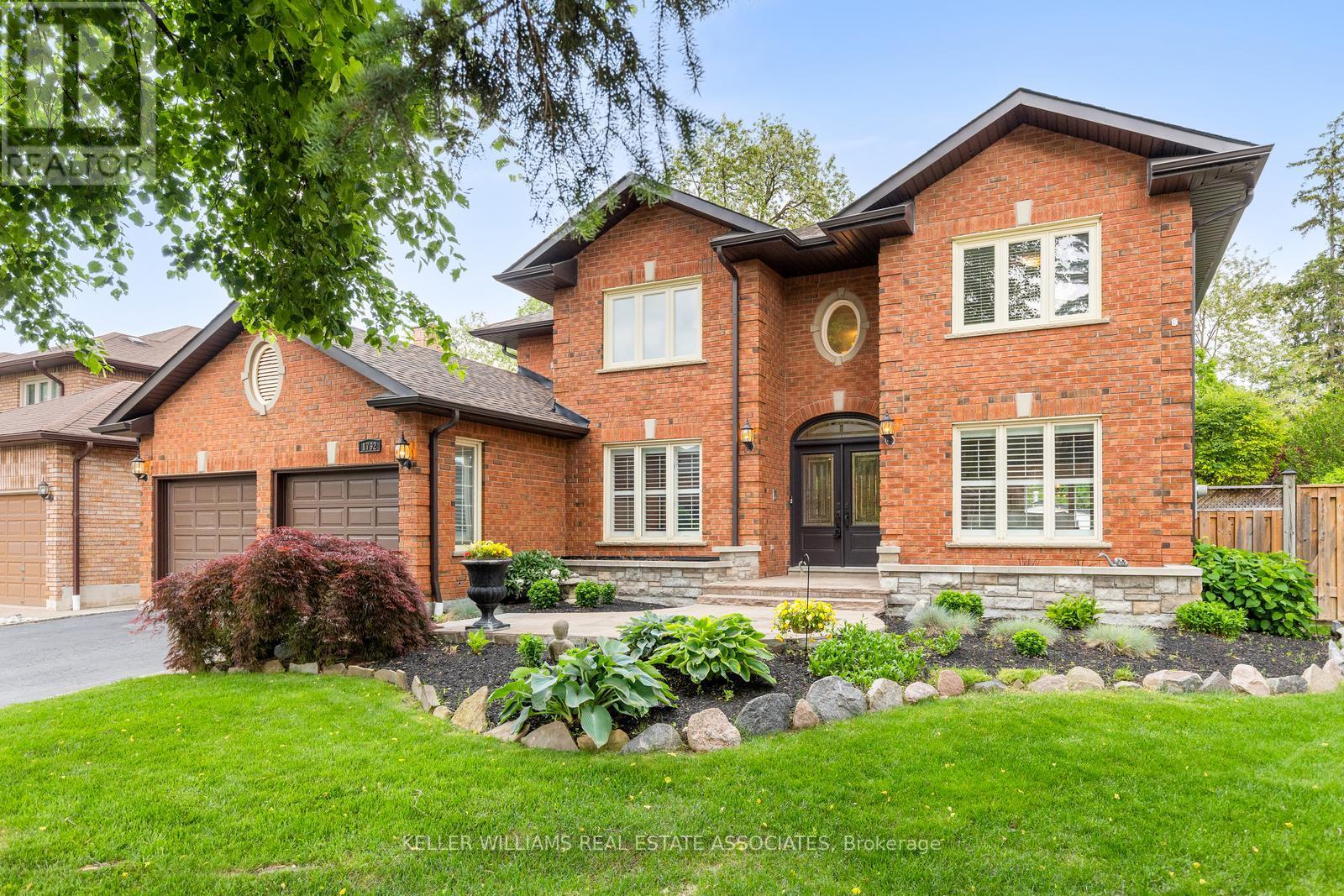Free account required
Unlock the full potential of your property search with a free account! Here's what you'll gain immediate access to:
- Exclusive Access to Every Listing
- Personalized Search Experience
- Favorite Properties at Your Fingertips
- Stay Ahead with Email Alerts
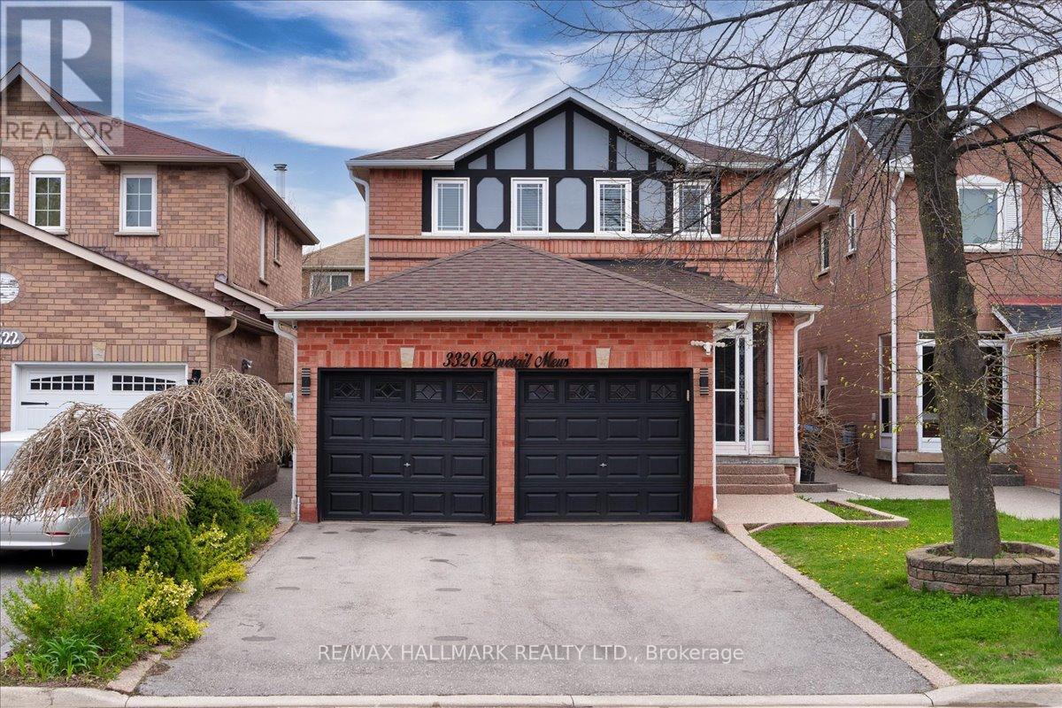
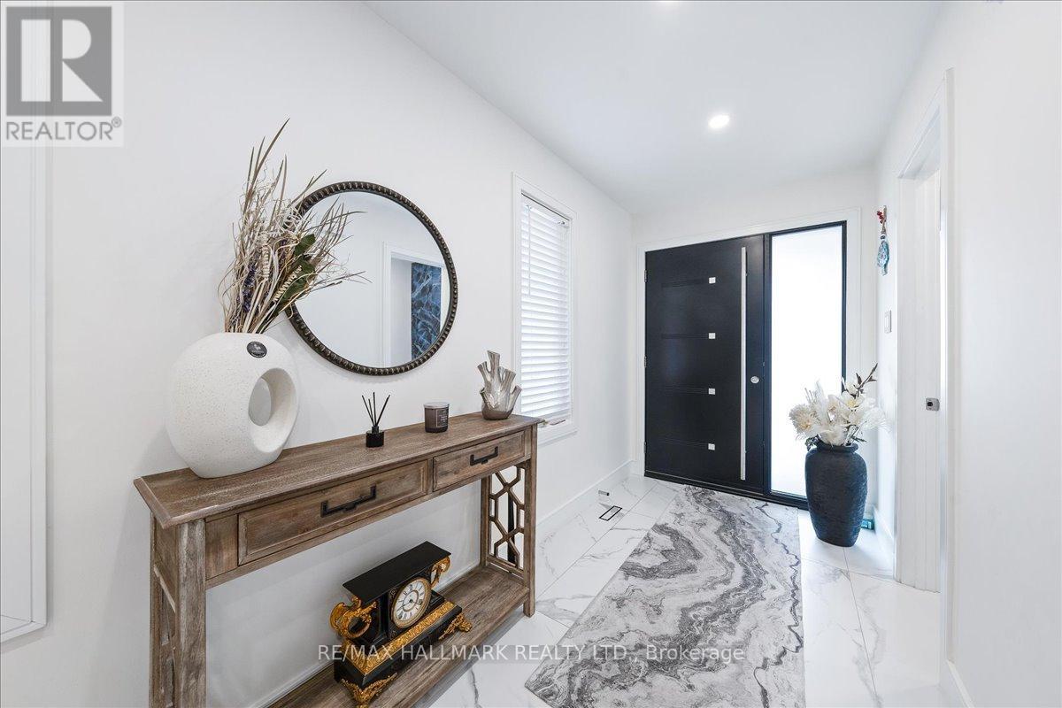
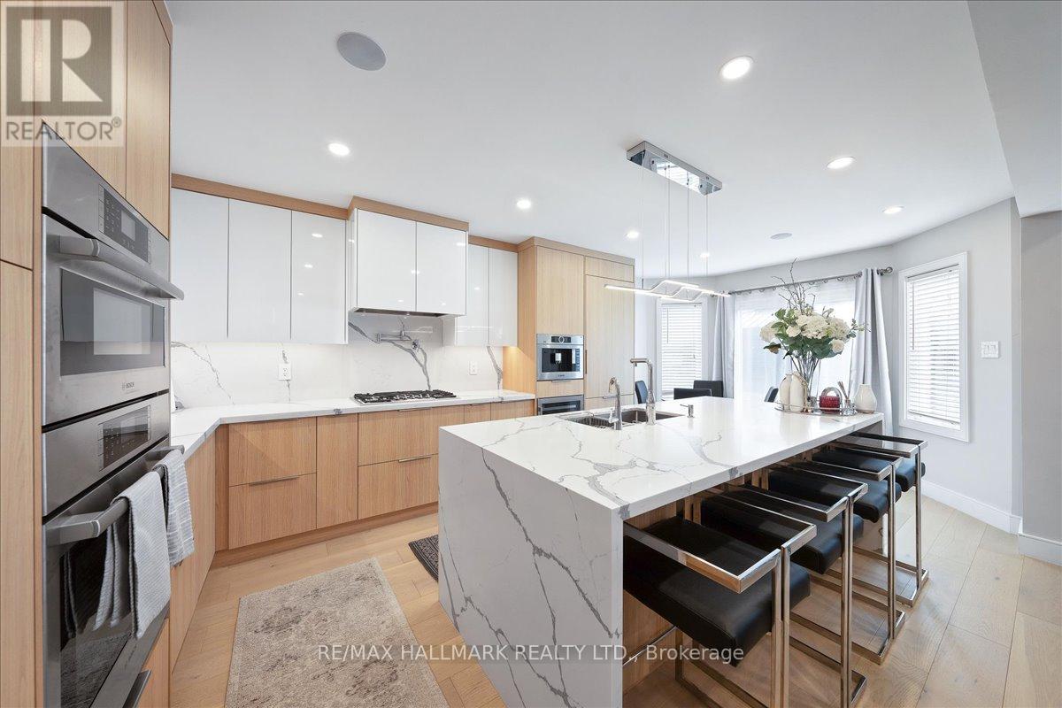
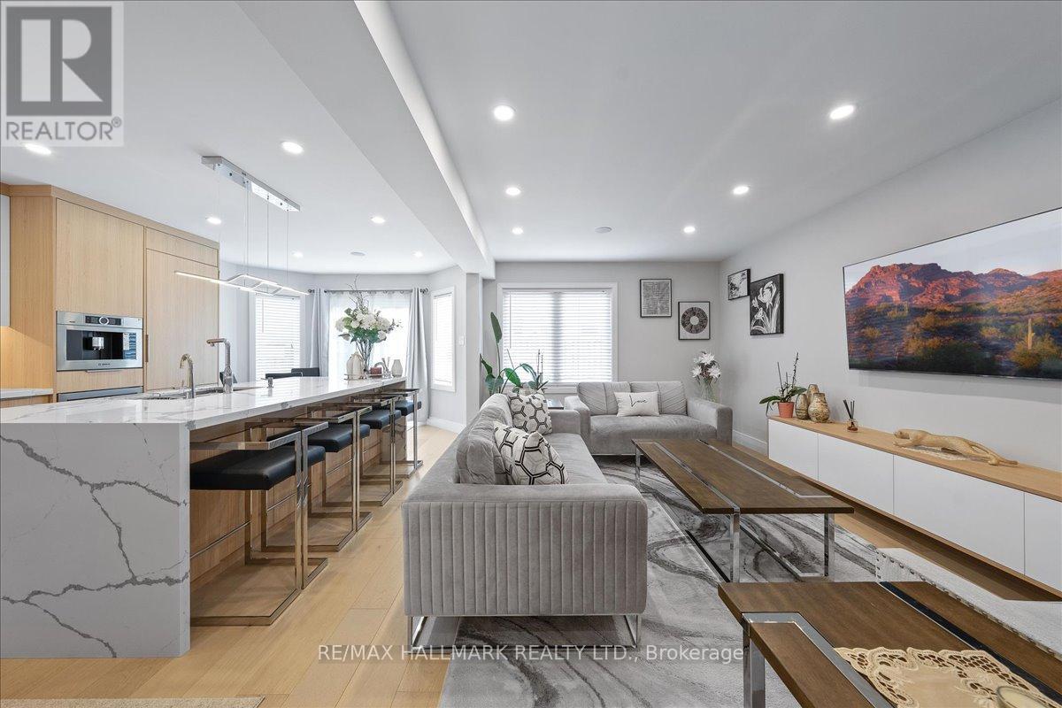
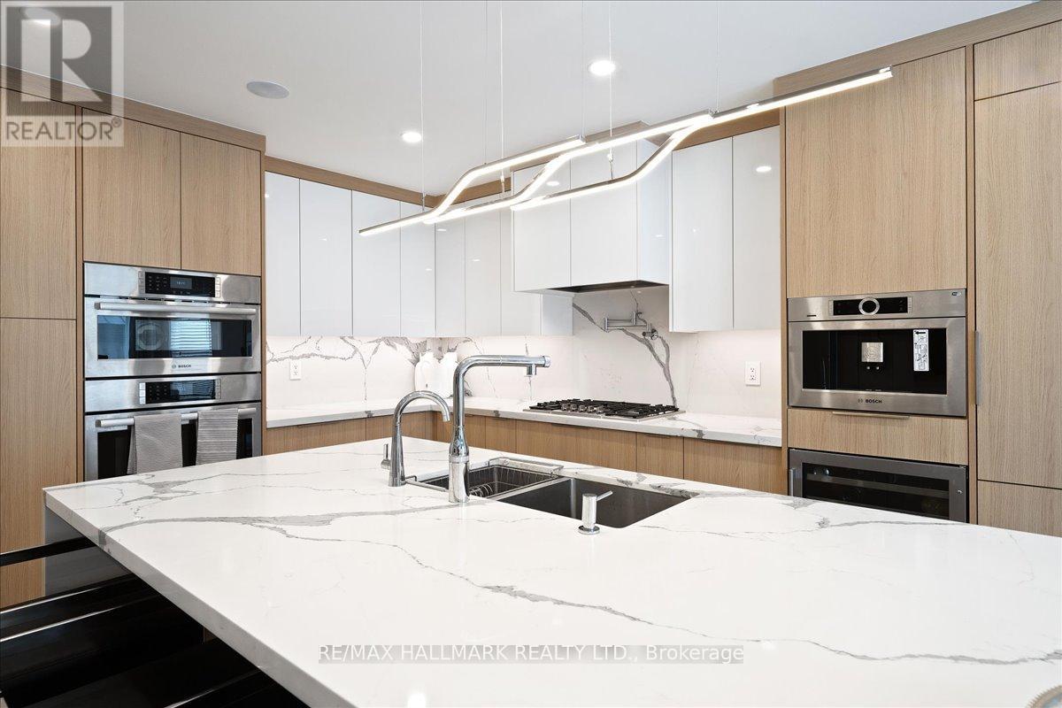
$1,978,000
3326 DOVETAIL MEWS
Mississauga, Ontario, Ontario, L5L5E8
MLS® Number: W12165731
Property description
The Epitome of Luxury Living in Mississauga! Discover unparalleled elegance and comfort in this fully renovated luxury residence, nestled in one of Mississauga's most sought-after neighborhoods. This exquisite home boasts 4 spacious bedrooms and 4 designer bathrooms, crafted with the highest quality finishes and meticulous attention to detail. Step into a custom, premium kitchen outfitted with top-of-the-line Bosch appliances, sleek cabinetry, and luxurious countertops; a true chefs dream. The home features engineered hardwood flooring throughout, enhancing both beauty and durability. Every inch of this home reflects premium craftsmanship, from the modern plumbing and electrical fixtures to the separate living and family rooms designed for both comfort and style. The fully finished basement apartment with a private separate entrance offers additional living space or potential rental income or family members, showcasing the same level of quality as the main home with premium finishes throughout. Dont miss your chance to own this rare gem that perfectly blends luxury, functionality, and sophistication.
Building information
Type
*****
Appliances
*****
Basement Development
*****
Basement Features
*****
Basement Type
*****
Construction Style Attachment
*****
Cooling Type
*****
Exterior Finish
*****
Half Bath Total
*****
Heating Fuel
*****
Heating Type
*****
Size Interior
*****
Stories Total
*****
Utility Water
*****
Land information
Sewer
*****
Size Depth
*****
Size Frontage
*****
Size Irregular
*****
Size Total
*****
Courtesy of RE/MAX HALLMARK REALTY LTD.
Book a Showing for this property
Please note that filling out this form you'll be registered and your phone number without the +1 part will be used as a password.

