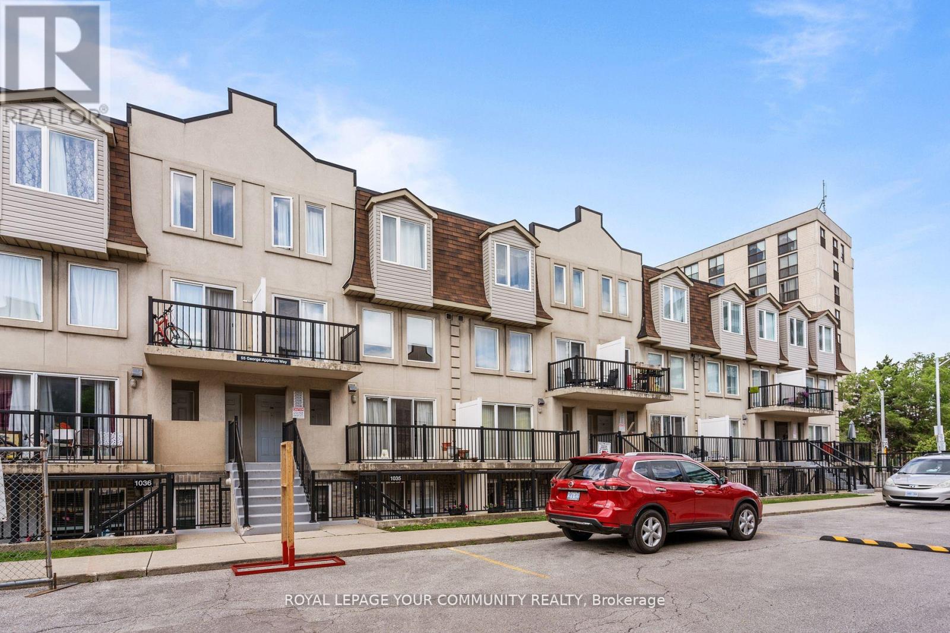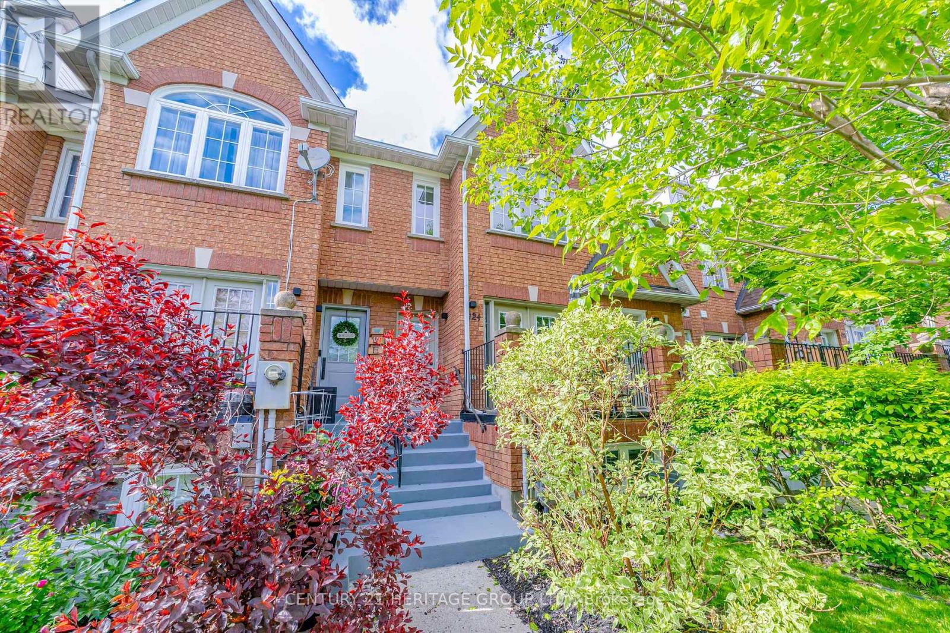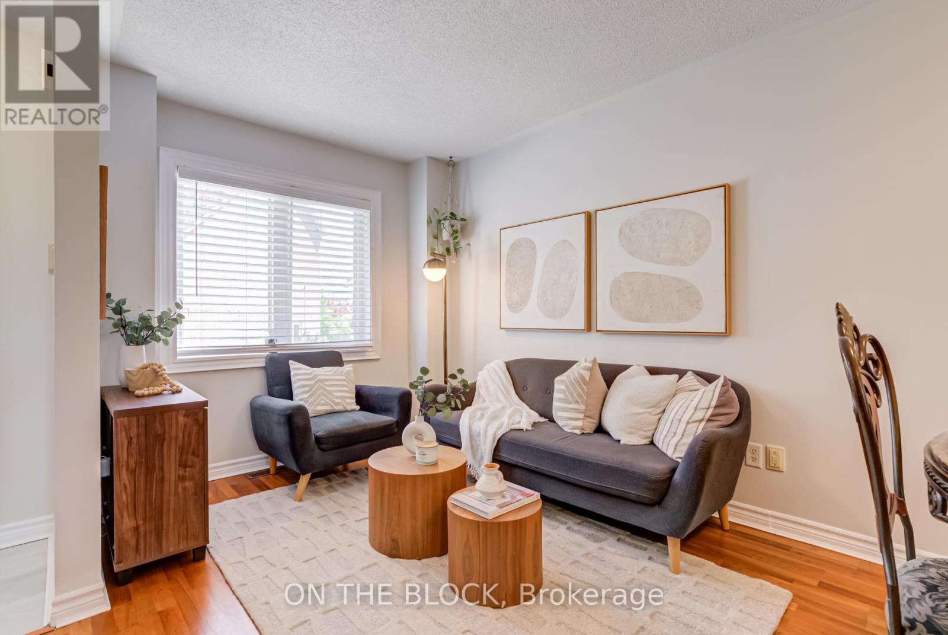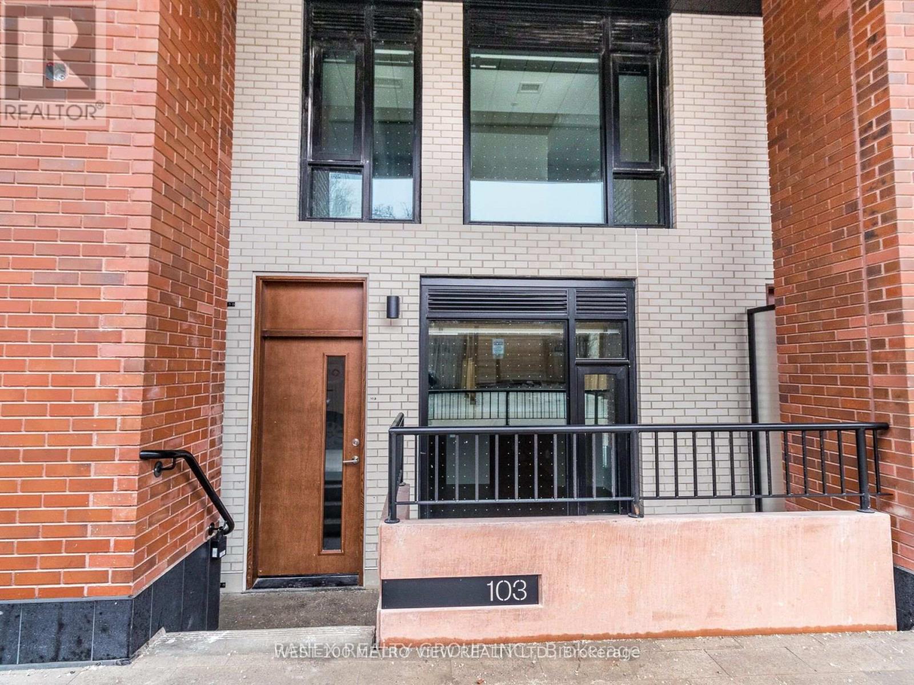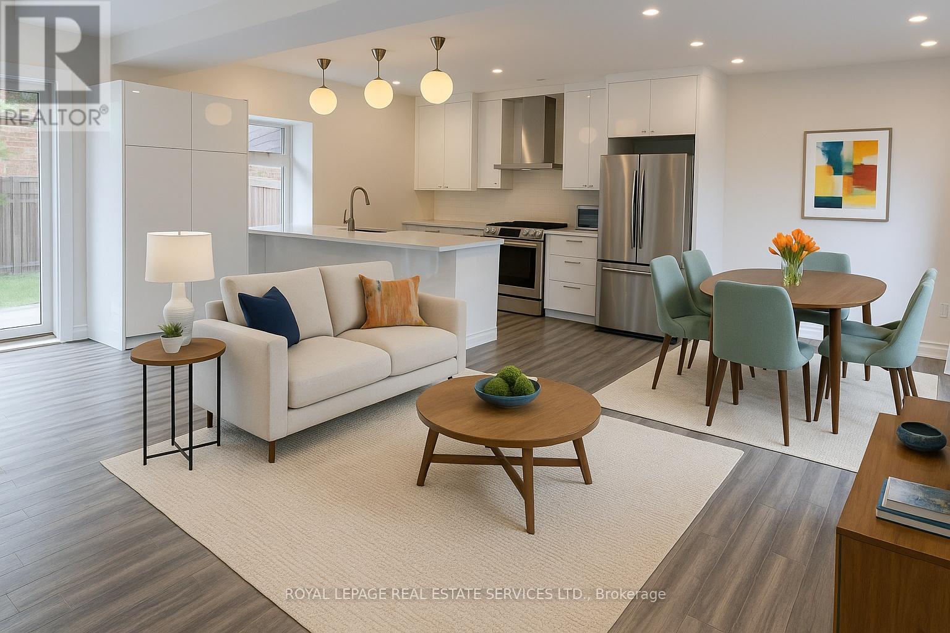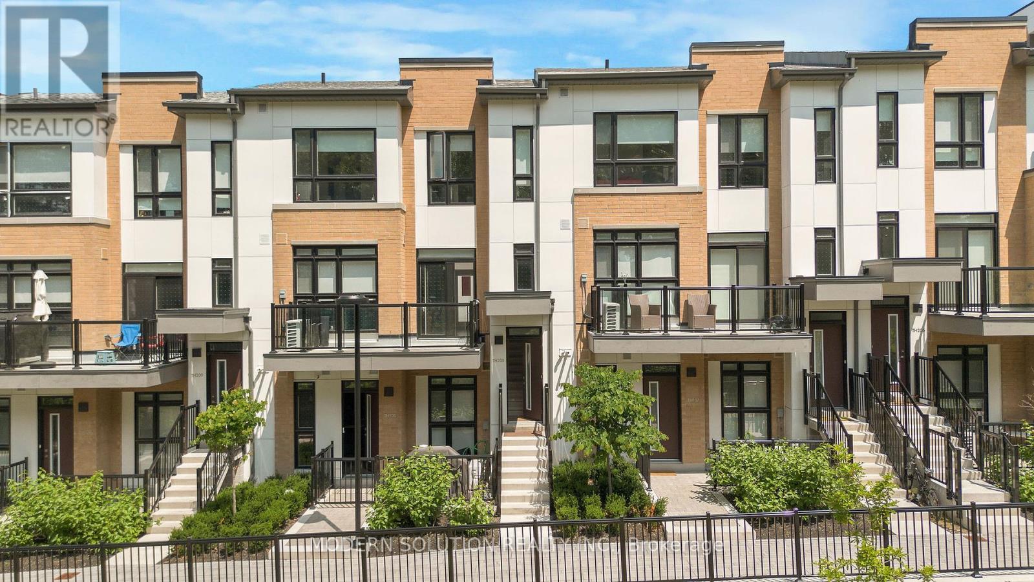Free account required
Unlock the full potential of your property search with a free account! Here's what you'll gain immediate access to:
- Exclusive Access to Every Listing
- Personalized Search Experience
- Favorite Properties at Your Fingertips
- Stay Ahead with Email Alerts





$798,000
45 RIVERS EDGE DRIVE
Toronto, Ontario, Ontario, M6M5L4
MLS® Number: W12282420
Property description
Welcome To 45 Rivers Edge Drive, A Beautiful Functional 3 Bedroom 3 Bathroom Townhome Located In A Quiet Family Friendly Neighbourhood! The Home Has Tons of Natural Light, Features Modern Laminate Flooring Throughout, And Has Been Freshly Painted. The Kitchen Has Been Upgraded With Granite Countertop, Stainless Steel Appliances, And Has A Large Size For Eat In Kitchen Area. The Main Bathroom Has Been Updated With Modern Finishes And An Elegant Vanity. Walkout Basement Leads To A Quaint Backyard With Trees Surrounding The Area For A Tranquil Feel. Future Potential For Basement With Direct Access From Garage. In The Area Enjoy Family Time In Nearby Park And/Or Visit Humber River Trail For Nature Lovers! Air Conditioner Is Only Three Years Old And Roof Two Years Old. Such A Convenient Location With TTC Close-By, Shopping, Grocery Stores, Restaurants And Hospital In Area.
Building information
Type
*****
Amenities
*****
Appliances
*****
Basement Development
*****
Basement Features
*****
Basement Type
*****
Cooling Type
*****
Exterior Finish
*****
Flooring Type
*****
Half Bath Total
*****
Heating Fuel
*****
Heating Type
*****
Size Interior
*****
Stories Total
*****
Land information
Amenities
*****
Fence Type
*****
Rooms
Basement
Recreational, Games room
*****
Third level
Bedroom 3
*****
Bedroom 2
*****
Primary Bedroom
*****
Second level
Kitchen
*****
Dining room
*****
Living room
*****
Basement
Recreational, Games room
*****
Third level
Bedroom 3
*****
Bedroom 2
*****
Primary Bedroom
*****
Second level
Kitchen
*****
Dining room
*****
Living room
*****
Basement
Recreational, Games room
*****
Third level
Bedroom 3
*****
Bedroom 2
*****
Primary Bedroom
*****
Second level
Kitchen
*****
Dining room
*****
Living room
*****
Basement
Recreational, Games room
*****
Third level
Bedroom 3
*****
Bedroom 2
*****
Primary Bedroom
*****
Second level
Kitchen
*****
Dining room
*****
Living room
*****
Basement
Recreational, Games room
*****
Third level
Bedroom 3
*****
Bedroom 2
*****
Primary Bedroom
*****
Second level
Kitchen
*****
Dining room
*****
Living room
*****
Basement
Recreational, Games room
*****
Third level
Bedroom 3
*****
Bedroom 2
*****
Primary Bedroom
*****
Second level
Kitchen
*****
Dining room
*****
Living room
*****
Basement
Recreational, Games room
*****
Third level
Bedroom 3
*****
Bedroom 2
*****
Primary Bedroom
*****
Second level
Kitchen
*****
Dining room
*****
Living room
*****
Basement
Recreational, Games room
*****
Courtesy of RIGHT AT HOME REALTY
Book a Showing for this property
Please note that filling out this form you'll be registered and your phone number without the +1 part will be used as a password.

