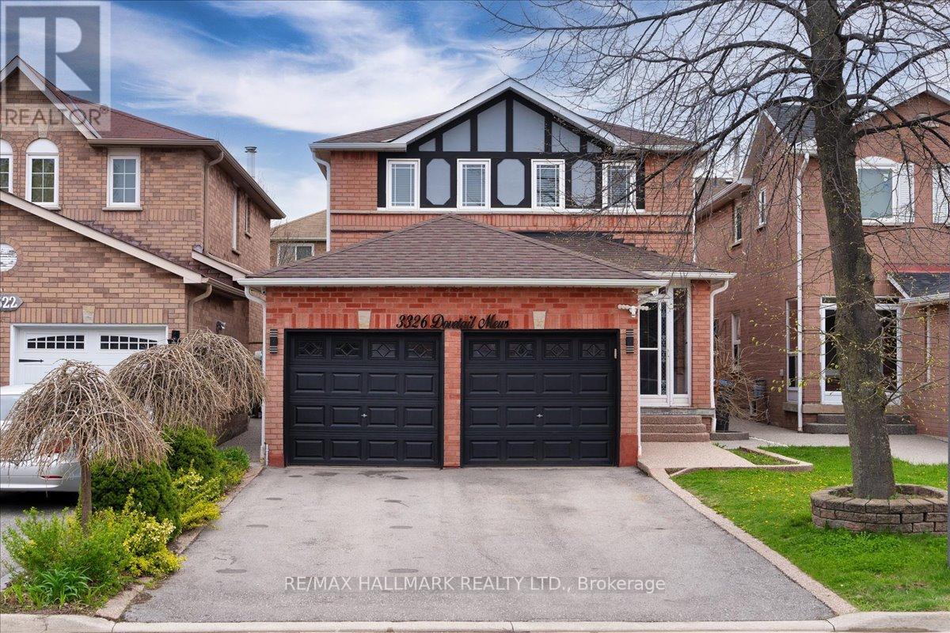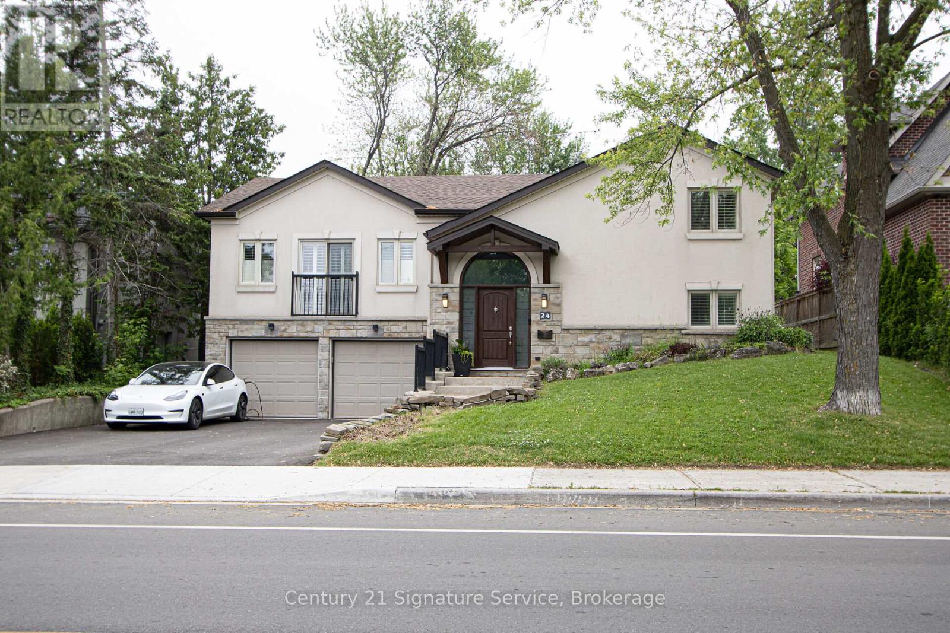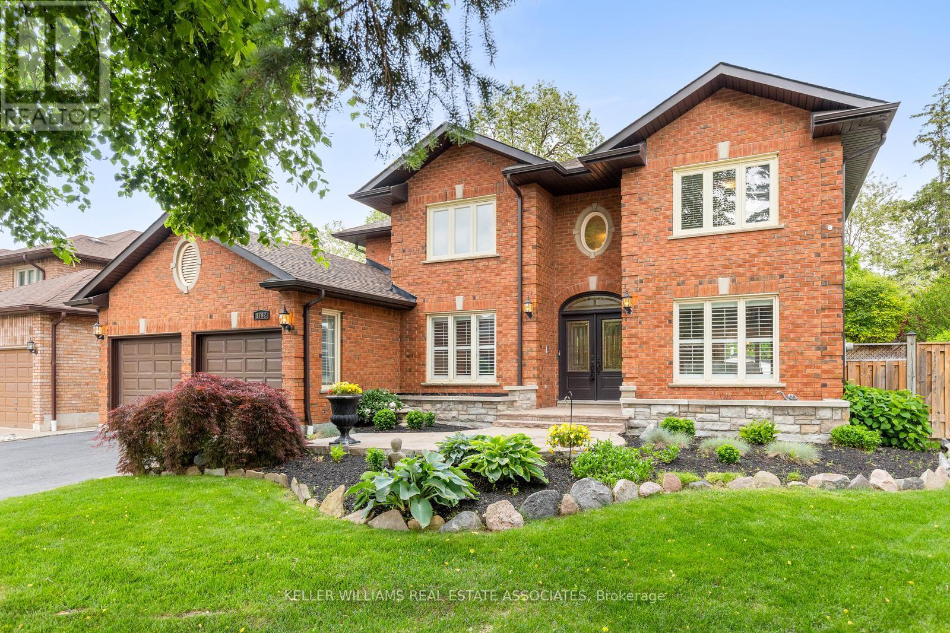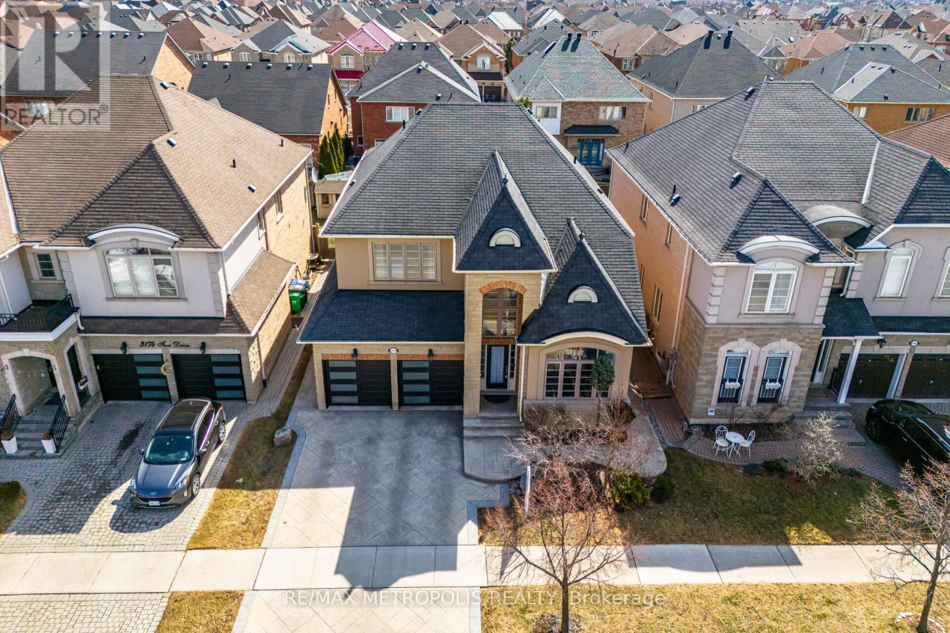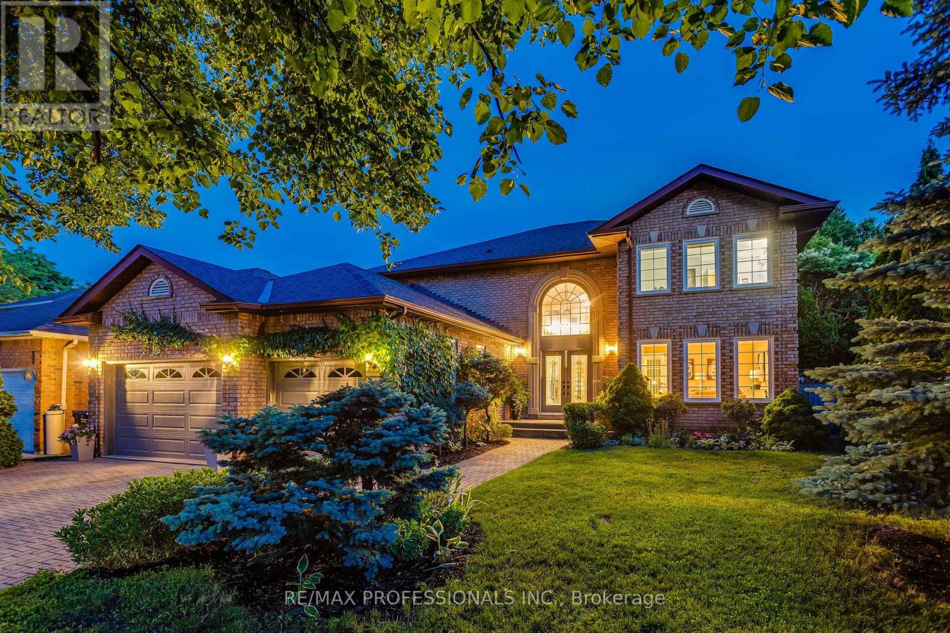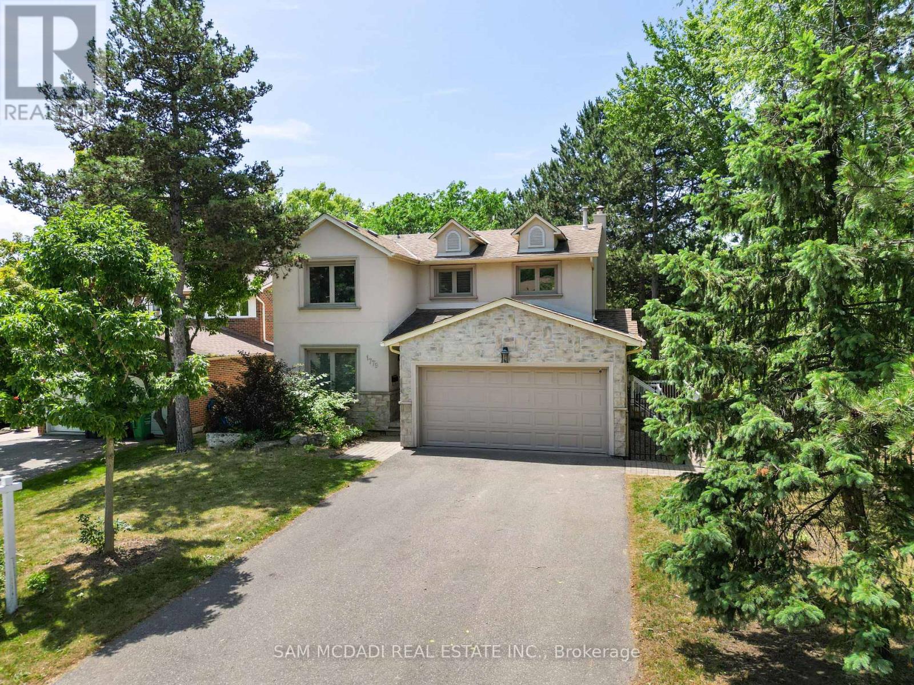Free account required
Unlock the full potential of your property search with a free account! Here's what you'll gain immediate access to:
- Exclusive Access to Every Listing
- Personalized Search Experience
- Favorite Properties at Your Fingertips
- Stay Ahead with Email Alerts
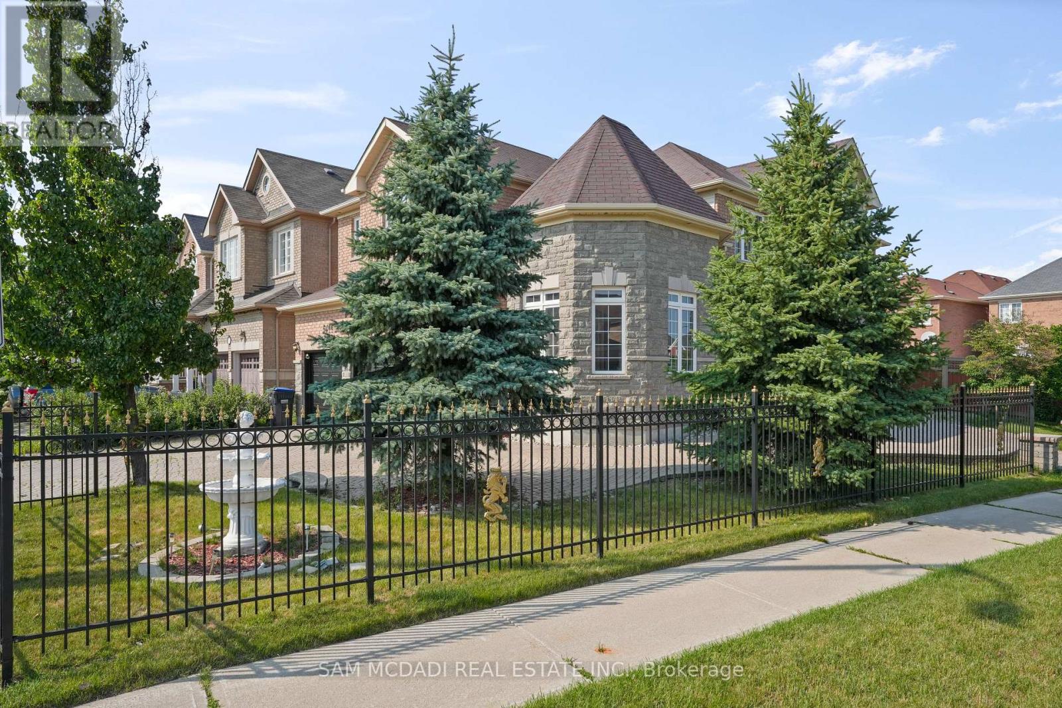
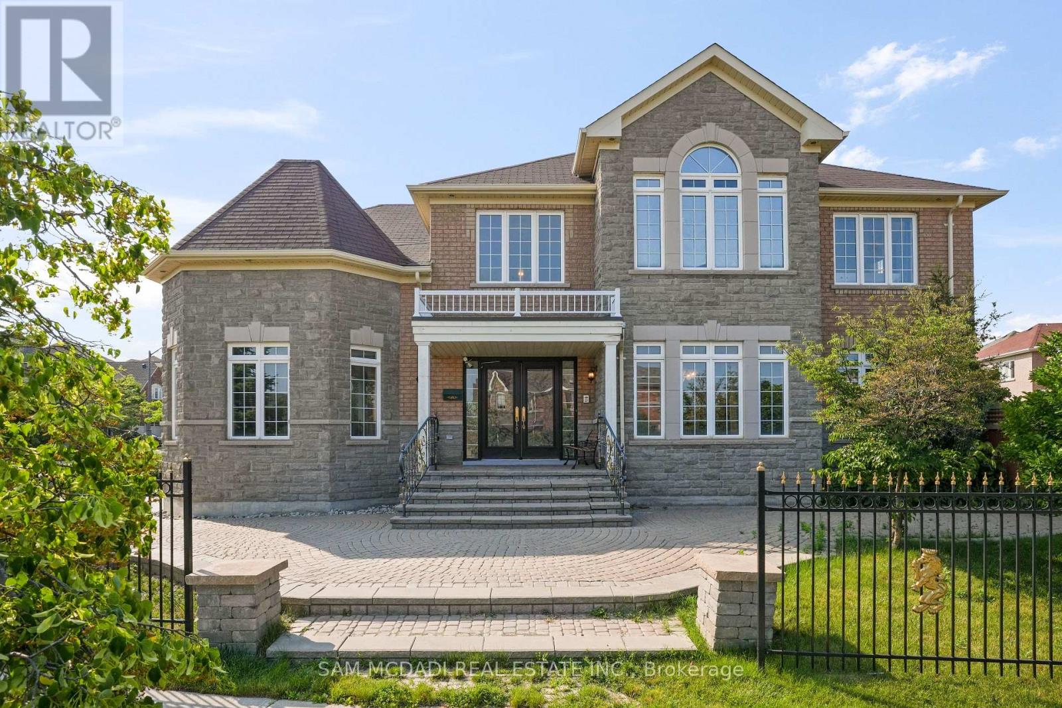
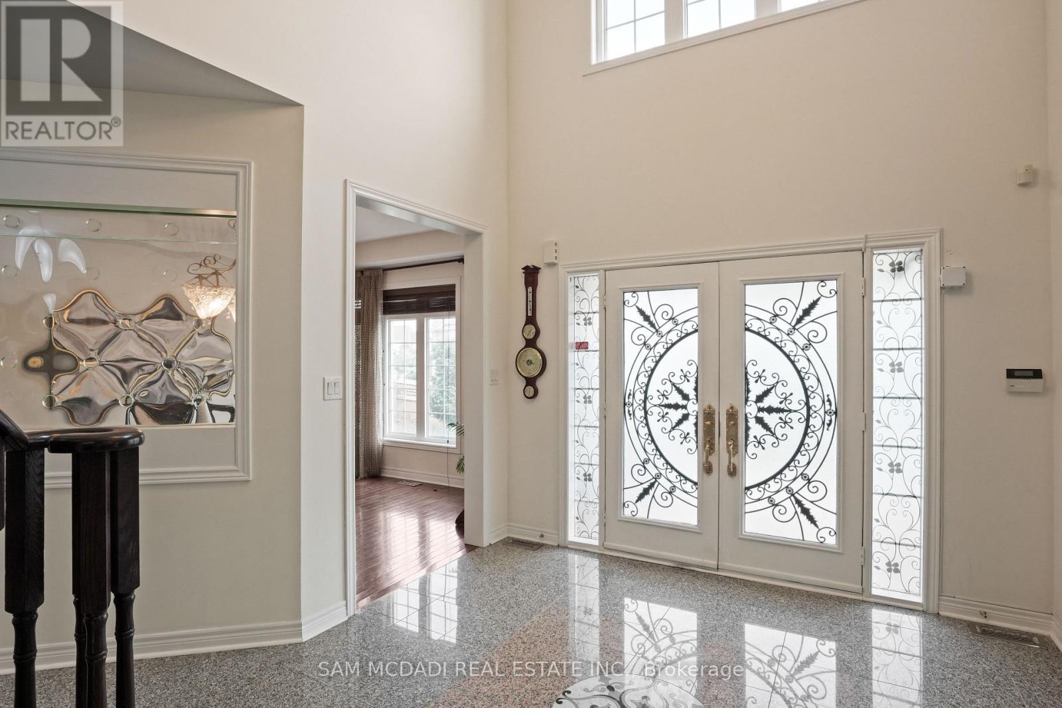
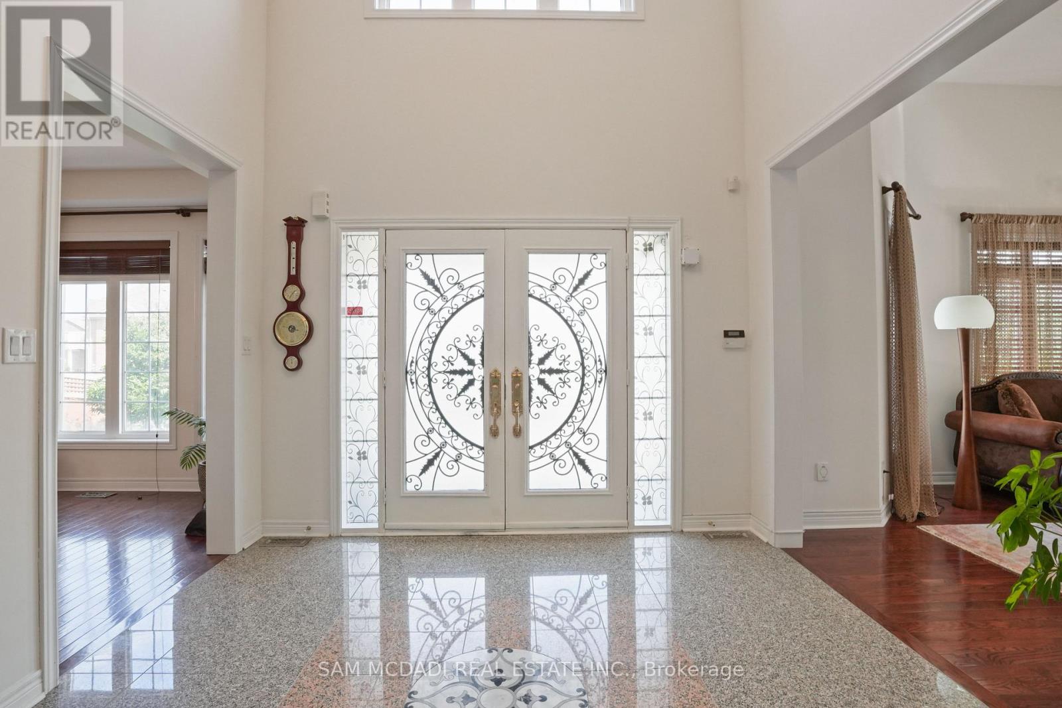
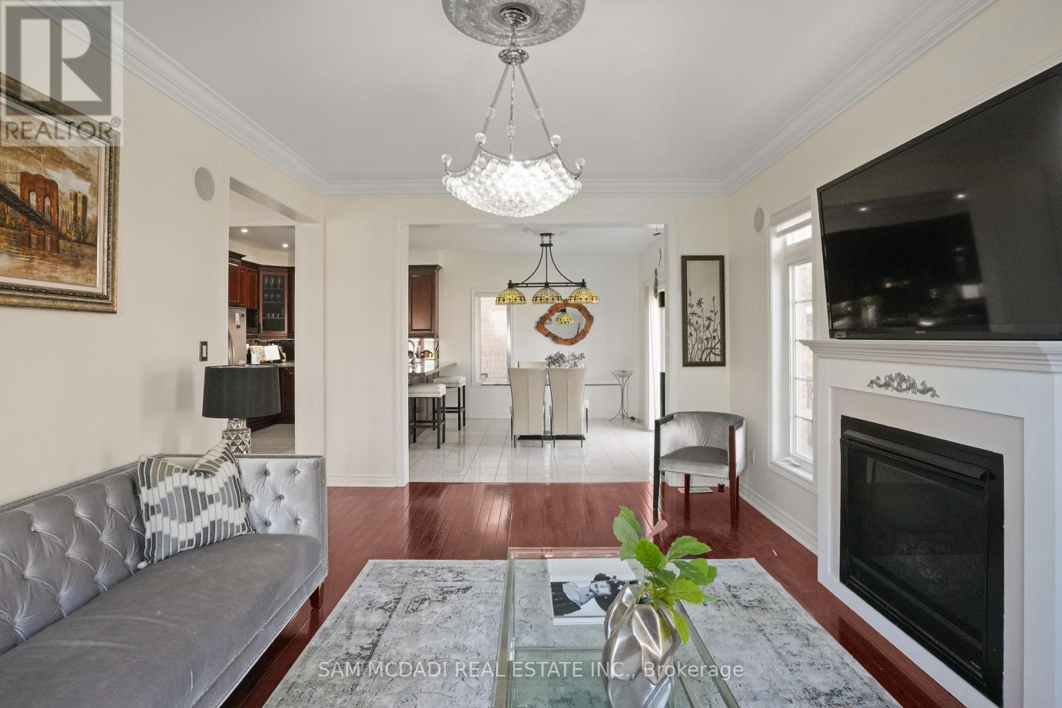
$1,999,900
5499 DOCTOR PEDDLE CRESCENT
Mississauga, Ontario, Ontario, L5M0K7
MLS® Number: W12280443
Property description
Discover this stunning detached 4+2 bedroom home on a premium corner lot in the prestigious Churchill Meadows community. Step inside through grand double doors into an impressive two-storey foyer with soaring 22-foot ceilings and elegant tile inlay that sets the tone for this beautifully upgraded residence. The main floor boasts 9-foot smooth ceilings, rich hardwood floors, and pot lights throughout, creating a warm and inviting atmosphere. The thoughtfully designed layout offers a formal living room with charming bay windows, a separate dining room enhanced by a unique glass water feature, and a cozy family room anchored by a gas fireplaceperfect for relaxing evenings. The chef's kitchen is truly the heart of the home, featuring solid mahogany cabinetry, striking granite countertops, a mirrored backsplash, stainless steel appliances, and a sunlit breakfast area that seamlessly opens onto an expansive, fully fenced backyard. Ideal for entertaining, the outdoor space includes a custom pergola and a spacious wooden deck retreatyour very own backyard oasis. Upstairs, youll find four generously sized bedrooms, including a luxurious primary suite complete with a private sitting area, an indulgent spa-inspired 5-piece ensuite, and an oversized walk-in closet. The professionally finished basement adds incredible versatility with two additional bedrooms, a full bathroom, a large recreation area perfect for an in-law suite or multi-generational living, plus a dedicated office that can easily serve as a fifth bedroom if needed . Situated just minutes from top-rated schools, major highways, shopping, parks, and countless other amenities, this exceptional home truly offers it all. Don't miss your chance to own this remarkable property in one of Mississauga's most sought-after neighbourhoods!
Building information
Type
*****
Appliances
*****
Basement Development
*****
Basement Features
*****
Basement Type
*****
Construction Style Attachment
*****
Cooling Type
*****
Exterior Finish
*****
Fireplace Present
*****
FireplaceTotal
*****
Fire Protection
*****
Flooring Type
*****
Foundation Type
*****
Half Bath Total
*****
Heating Fuel
*****
Heating Type
*****
Size Interior
*****
Stories Total
*****
Utility Water
*****
Land information
Amenities
*****
Fence Type
*****
Landscape Features
*****
Sewer
*****
Size Depth
*****
Size Frontage
*****
Size Irregular
*****
Size Total
*****
Rooms
Main level
Eating area
*****
Kitchen
*****
Den
*****
Family room
*****
Dining room
*****
Living room
*****
Basement
Bedroom
*****
Recreational, Games room
*****
Bedroom
*****
Second level
Bedroom 3
*****
Bedroom 2
*****
Primary Bedroom
*****
Bedroom 4
*****
Main level
Eating area
*****
Kitchen
*****
Den
*****
Family room
*****
Dining room
*****
Living room
*****
Basement
Bedroom
*****
Recreational, Games room
*****
Bedroom
*****
Second level
Bedroom 3
*****
Bedroom 2
*****
Primary Bedroom
*****
Bedroom 4
*****
Main level
Eating area
*****
Kitchen
*****
Den
*****
Family room
*****
Dining room
*****
Living room
*****
Basement
Bedroom
*****
Recreational, Games room
*****
Bedroom
*****
Second level
Bedroom 3
*****
Bedroom 2
*****
Primary Bedroom
*****
Bedroom 4
*****
Main level
Eating area
*****
Kitchen
*****
Den
*****
Family room
*****
Dining room
*****
Living room
*****
Basement
Bedroom
*****
Recreational, Games room
*****
Bedroom
*****
Second level
Bedroom 3
*****
Bedroom 2
*****
Courtesy of SAM MCDADI REAL ESTATE INC.
Book a Showing for this property
Please note that filling out this form you'll be registered and your phone number without the +1 part will be used as a password.

