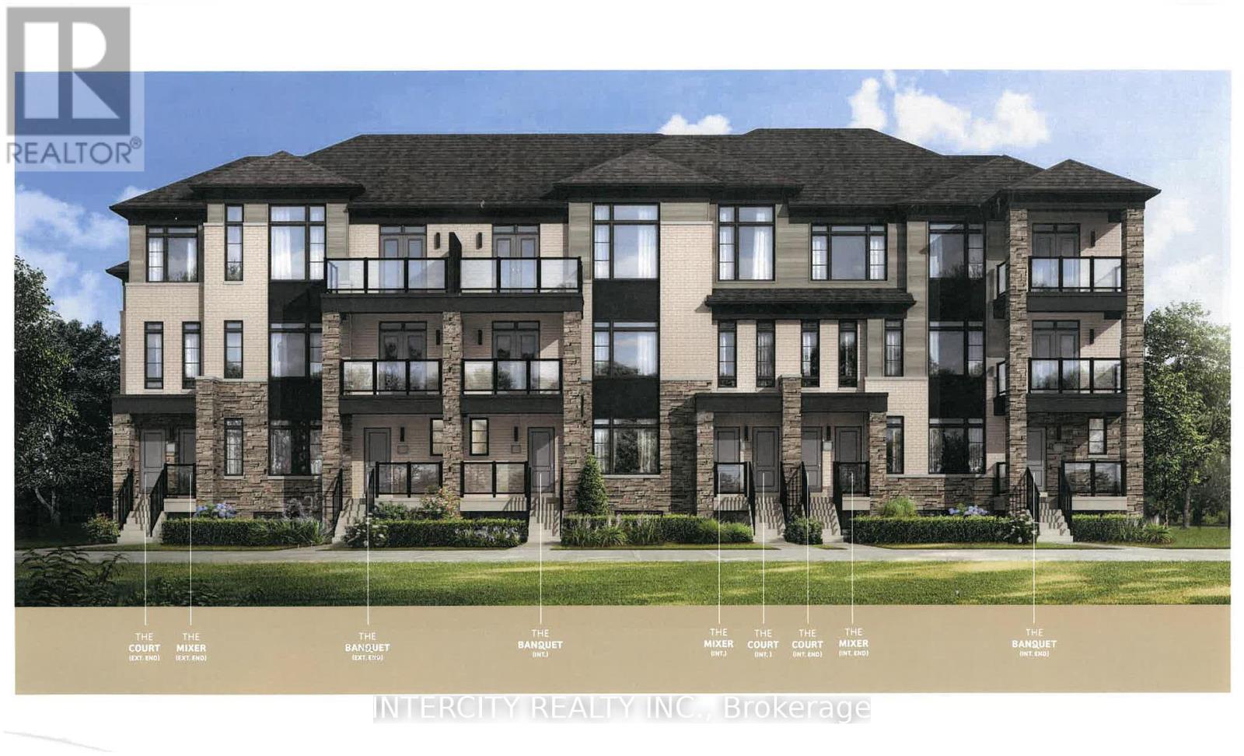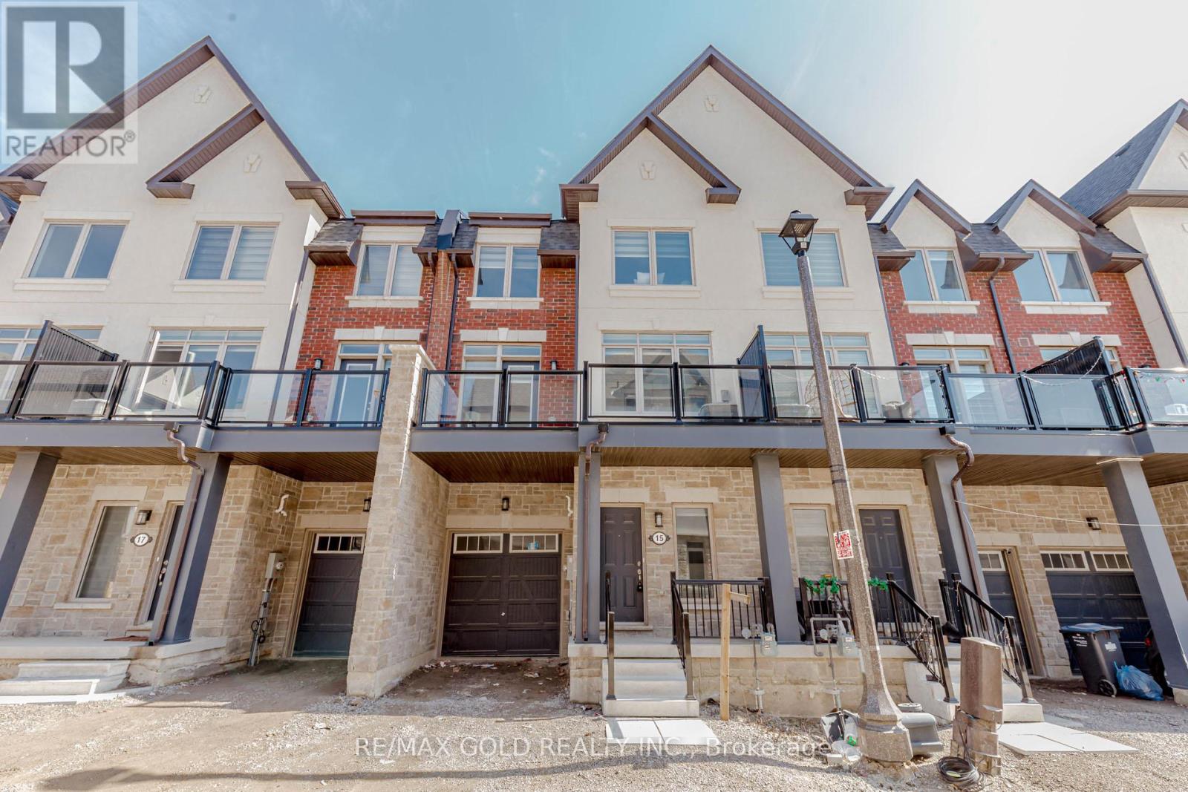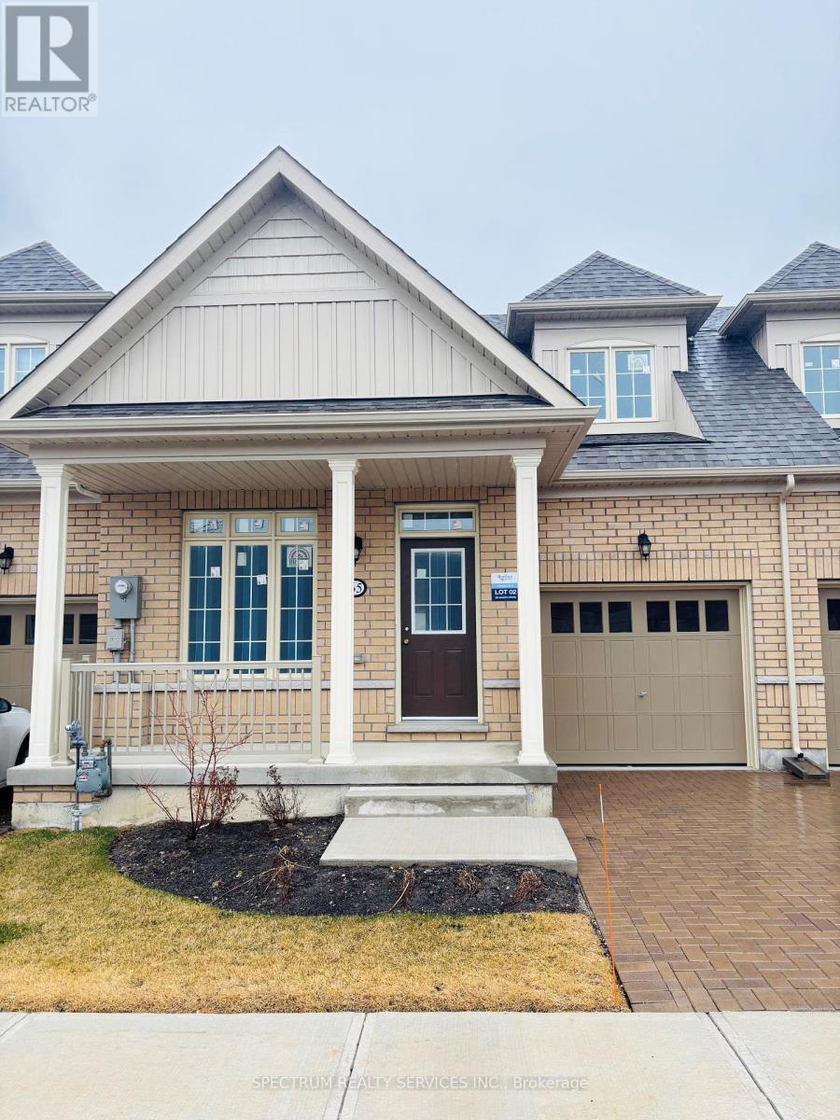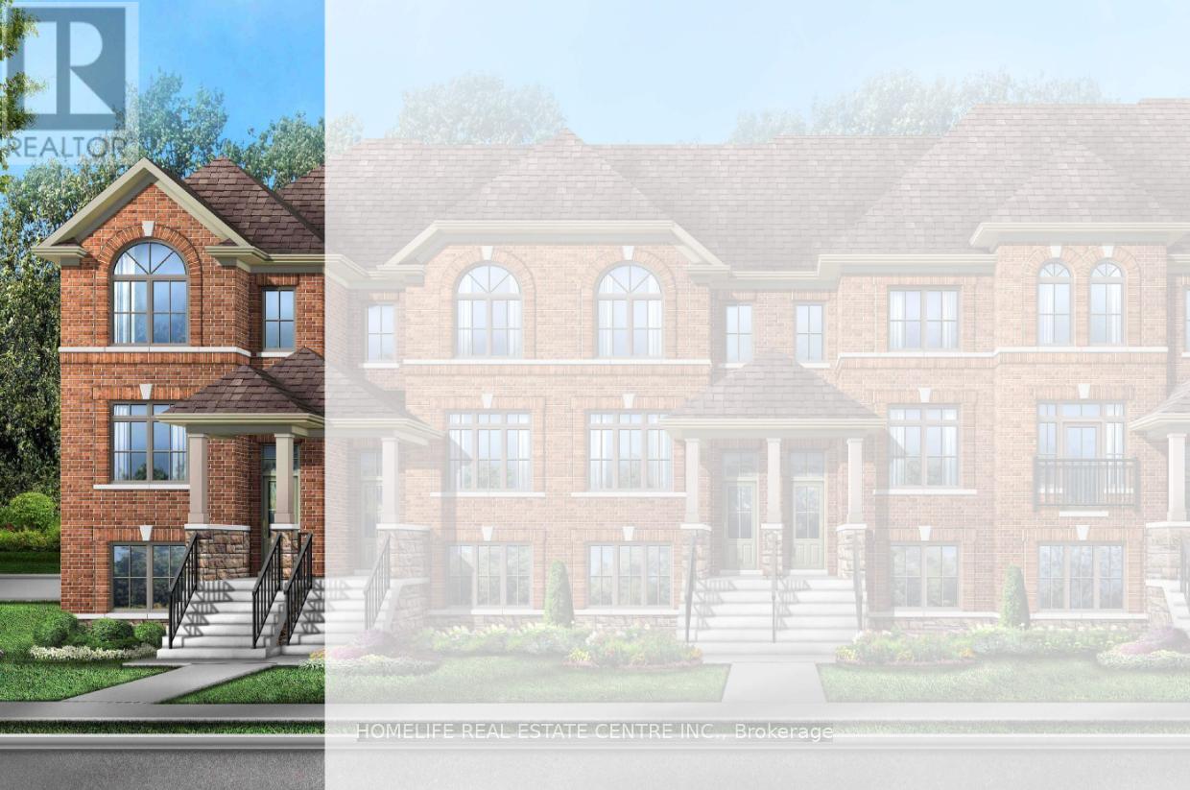Free account required
Unlock the full potential of your property search with a free account! Here's what you'll gain immediate access to:
- Exclusive Access to Every Listing
- Personalized Search Experience
- Favorite Properties at Your Fingertips
- Stay Ahead with Email Alerts
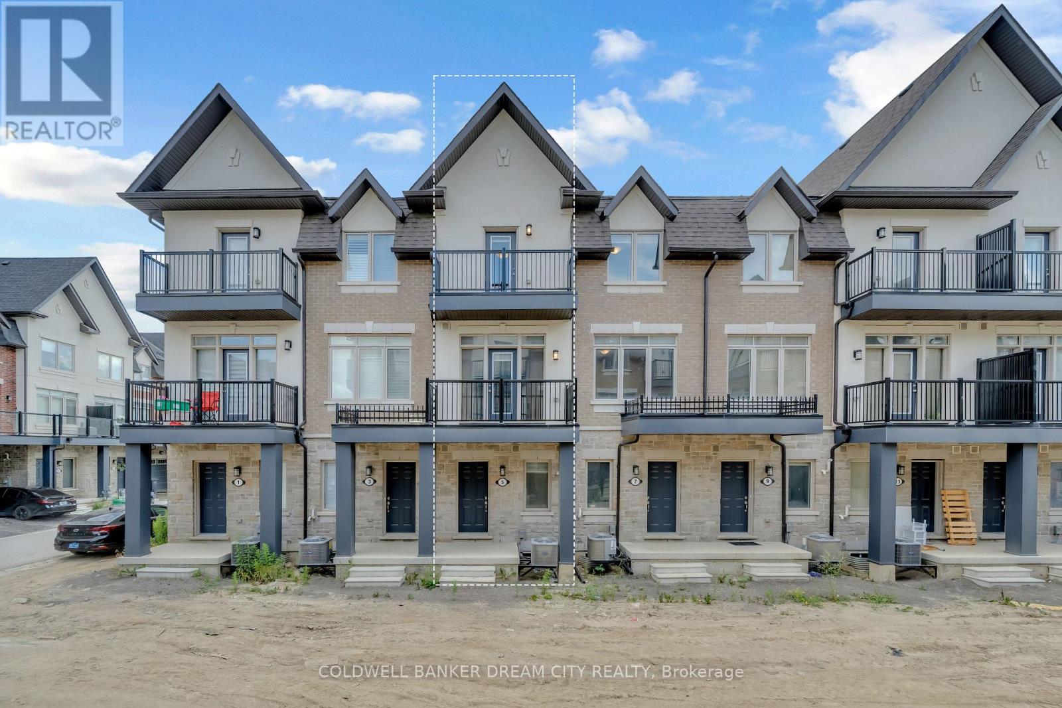
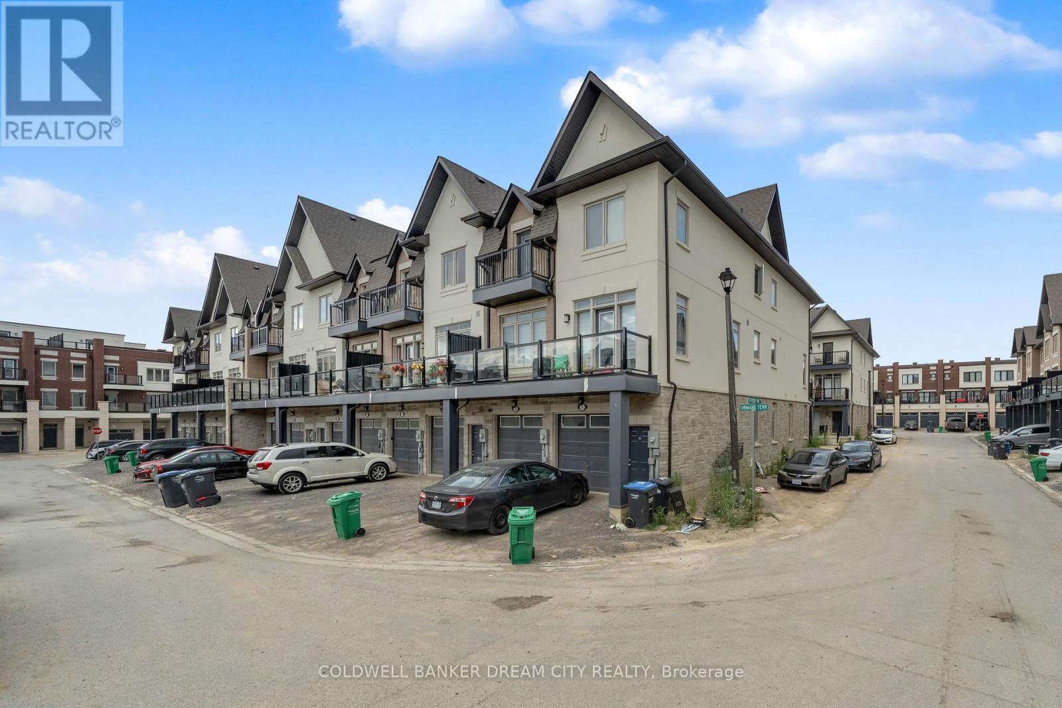
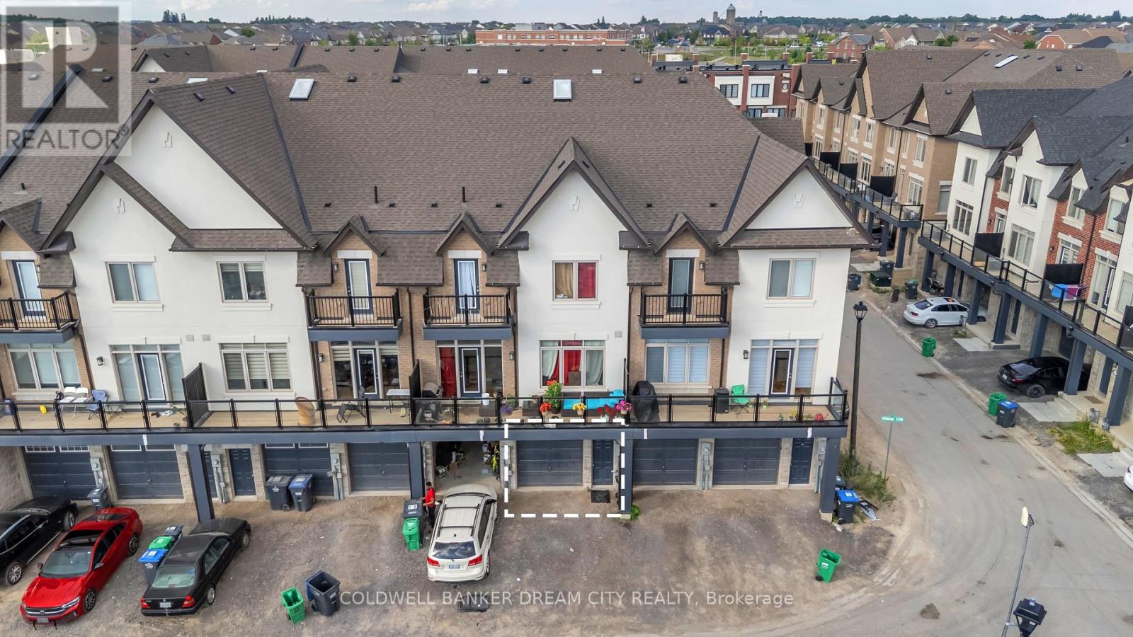
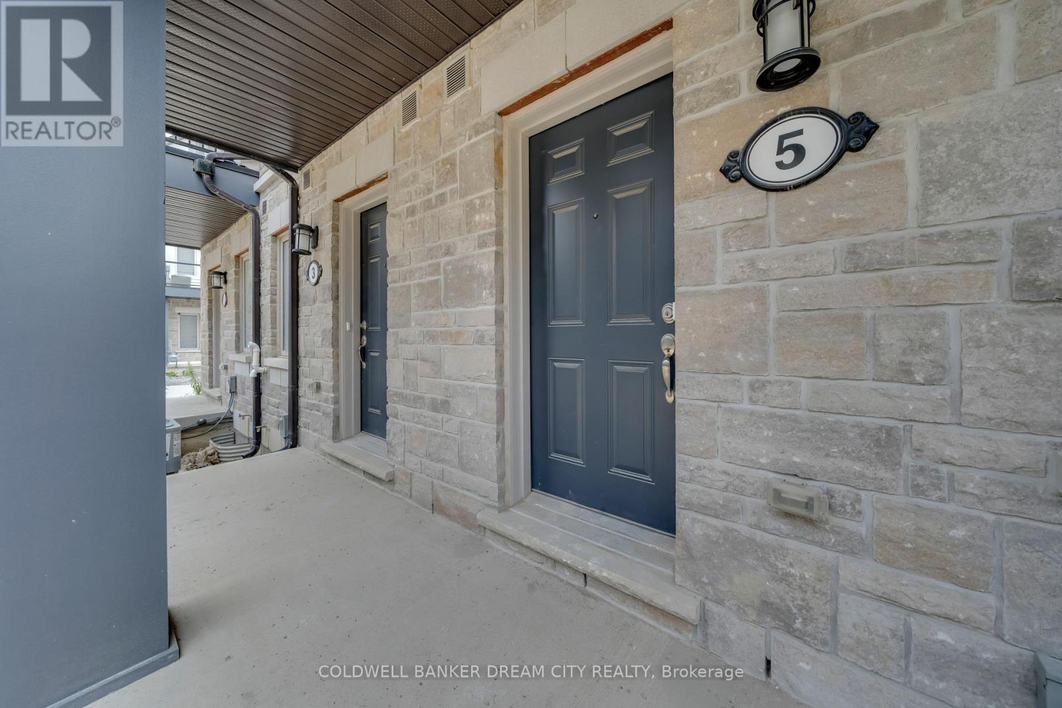
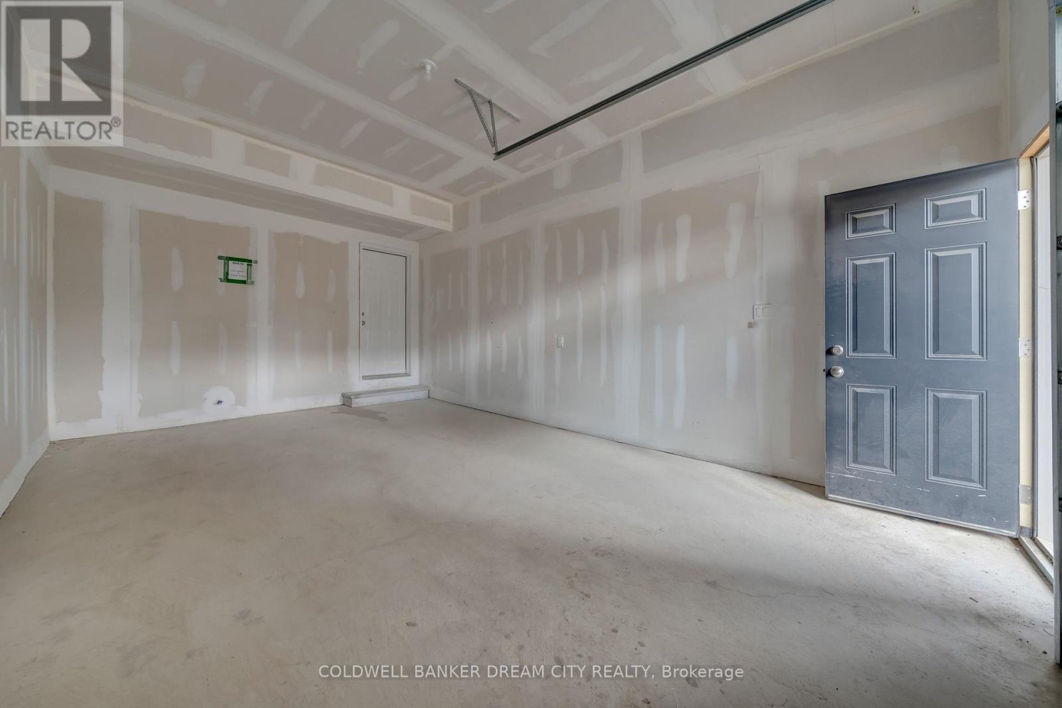
$799,999
5 ORMAND TERRACE
Caledon, Ontario, Ontario, L7C4L6
MLS® Number: W12279879
Property description
Welcome to this Beautiful Brand New Luxury 3 story Town home In The Heart Of Caledon, the most developing area in Caledon right on the 410 and soon coming 413highway. Area is still developing and is a great opportunity to invest in future coming. This town home is one of the more upgraded models as theres 30k plus in upgrades including kitchen.Bright, Spacious and Excellent and luxurious Layout. Approximately 1900 Sq.Spacious and Sunny open concept Great Room with Dinning and Walk-out to huge Balcony. A Huge Spacious Kitchen W/ Central island with breakfast bar , stainless steel Appliances, Oak Stairs, 3 Good Size Bedrooms and 2 Full Washrooms and a Powder Room. Primary bdrm comes with 3 Piece Ensuite and spacious Walk in Closet and walkout to Balcony. Good size 2nd bedroom and 3rd bedroom decked with Skylight. Convenient main Floor Laundry. Garage access from inside the house. 2 entrances to the home 1 from the back and 1 from the front.Situated in a quiet and family-friendly community, this property offers a perfect blend of comfort, style, and convenience. Close to Schools, Transit, Restaurant, Grocery, Plazas, Parks, Recreation and Community Centre, Library, hwy and new coming 413.Tons of Sunlight flooding the house
Building information
Type
*****
Basement Development
*****
Basement Type
*****
Construction Style Attachment
*****
Cooling Type
*****
Exterior Finish
*****
Foundation Type
*****
Half Bath Total
*****
Heating Fuel
*****
Heating Type
*****
Size Interior
*****
Stories Total
*****
Utility Water
*****
Land information
Sewer
*****
Size Depth
*****
Size Frontage
*****
Size Irregular
*****
Size Total
*****
Rooms
Ground level
Family room
*****
Main level
Kitchen
*****
Great room
*****
Second level
Bedroom 3
*****
Bedroom 2
*****
Primary Bedroom
*****
Courtesy of COLDWELL BANKER DREAM CITY REALTY
Book a Showing for this property
Please note that filling out this form you'll be registered and your phone number without the +1 part will be used as a password.

