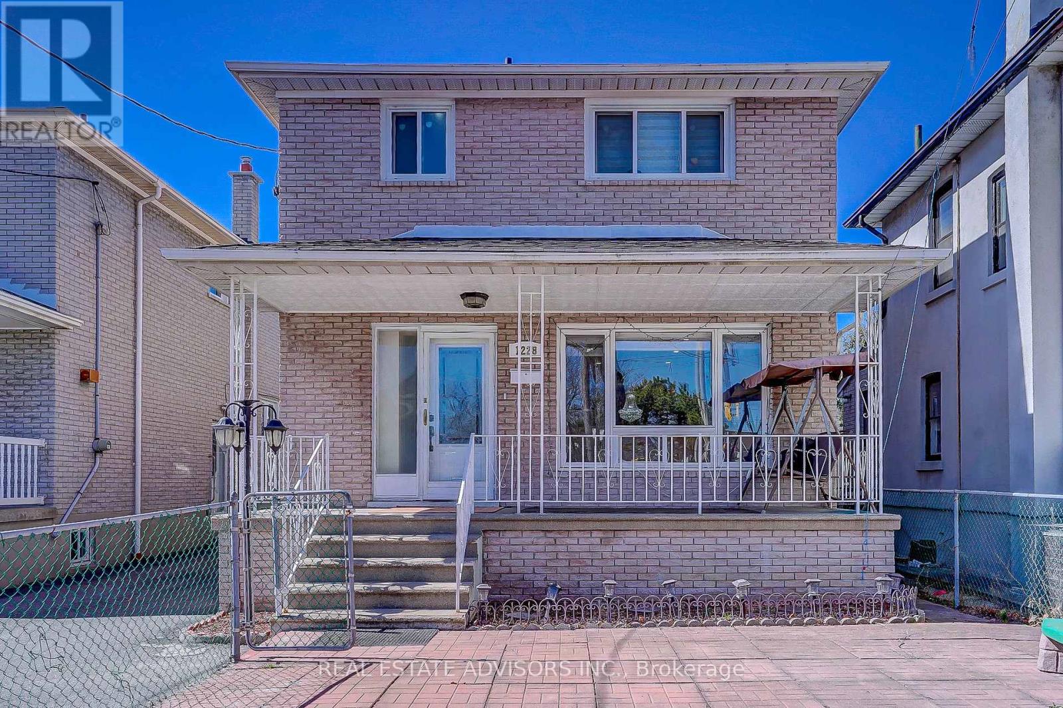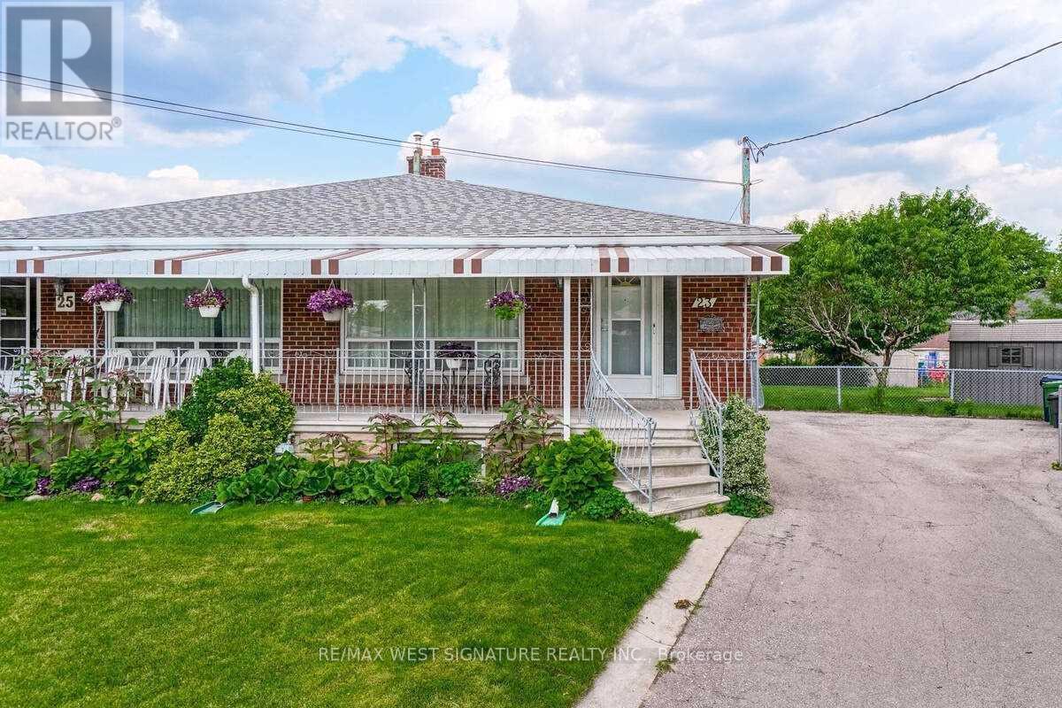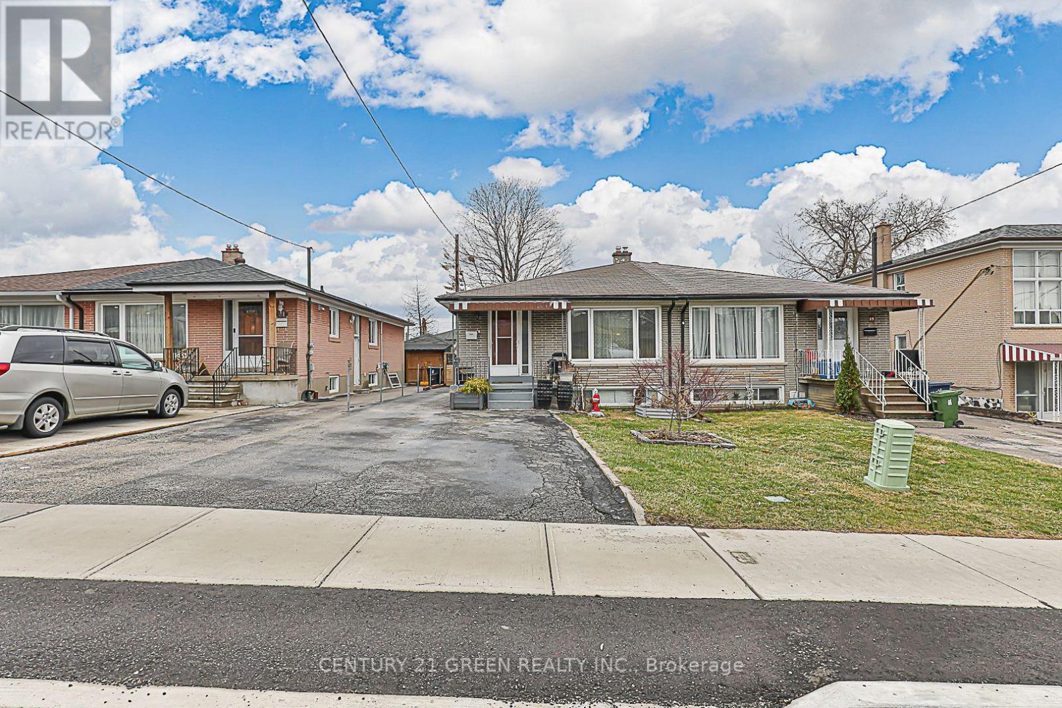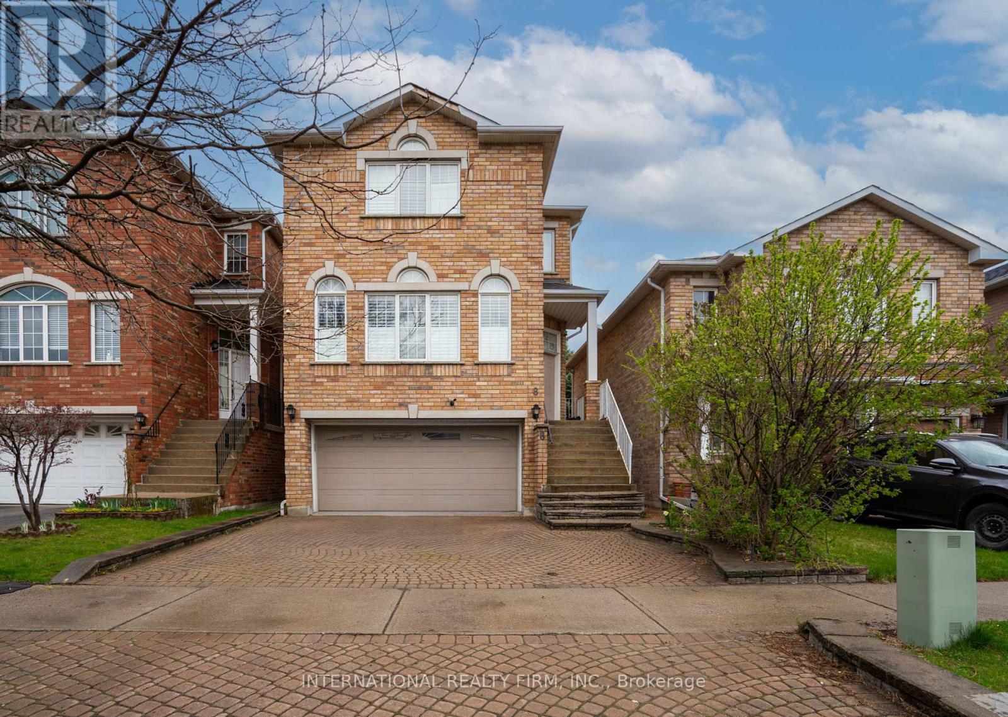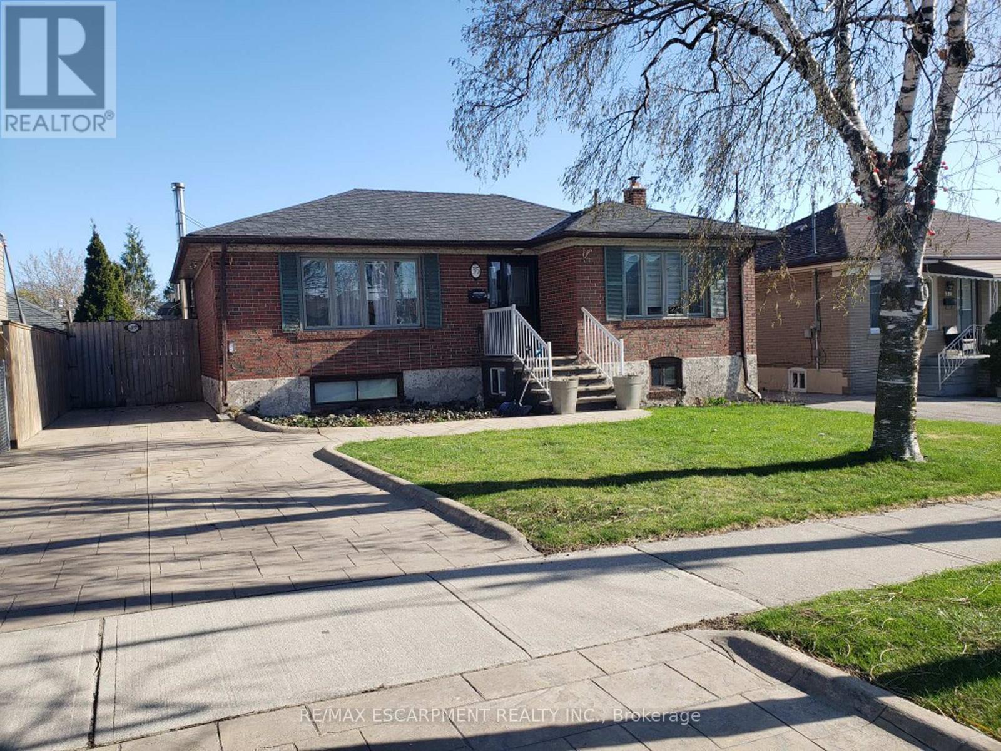Free account required
Unlock the full potential of your property search with a free account! Here's what you'll gain immediate access to:
- Exclusive Access to Every Listing
- Personalized Search Experience
- Favorite Properties at Your Fingertips
- Stay Ahead with Email Alerts
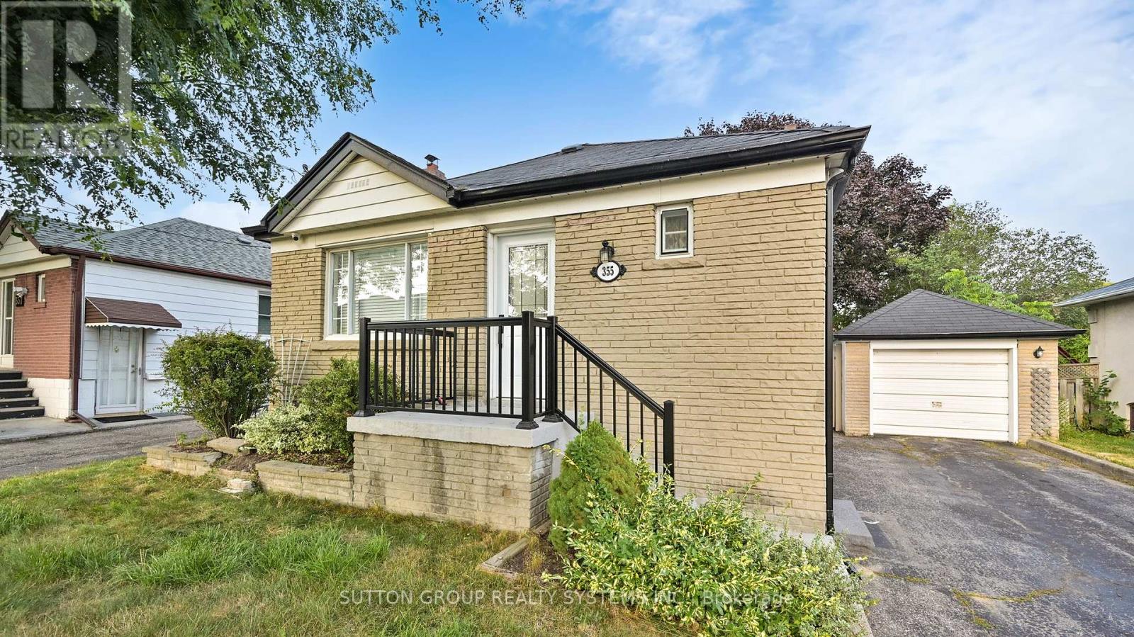
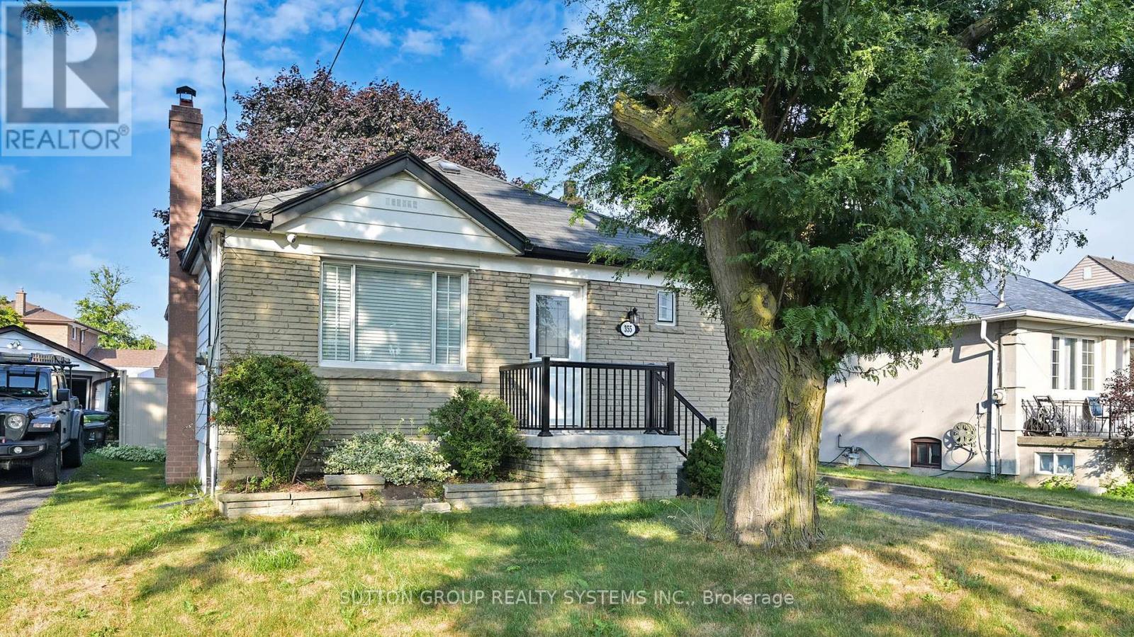
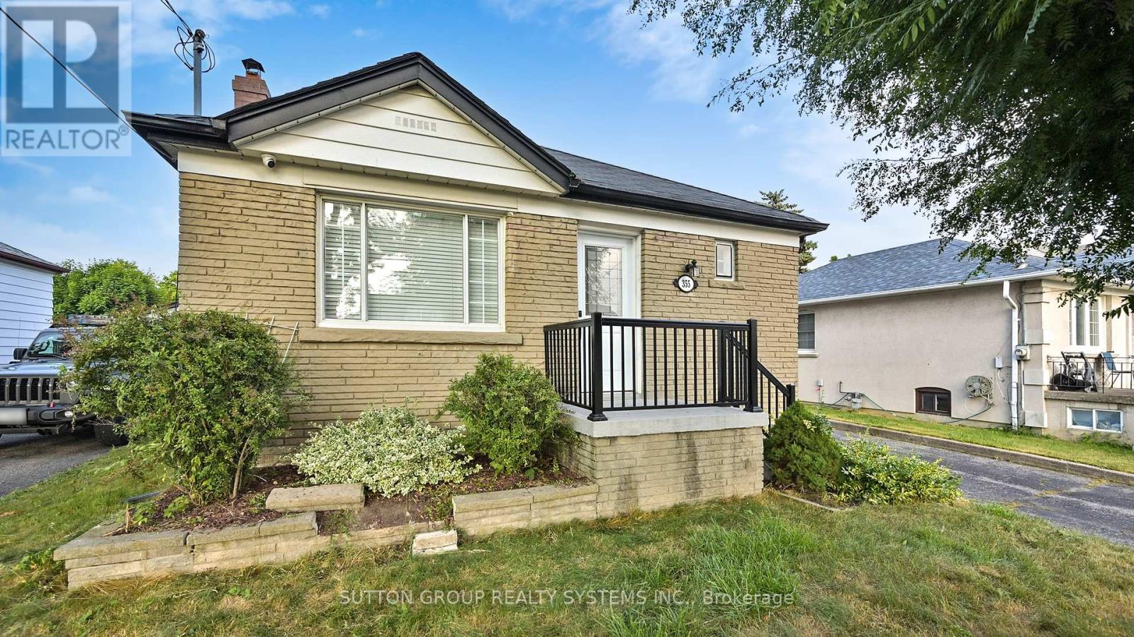
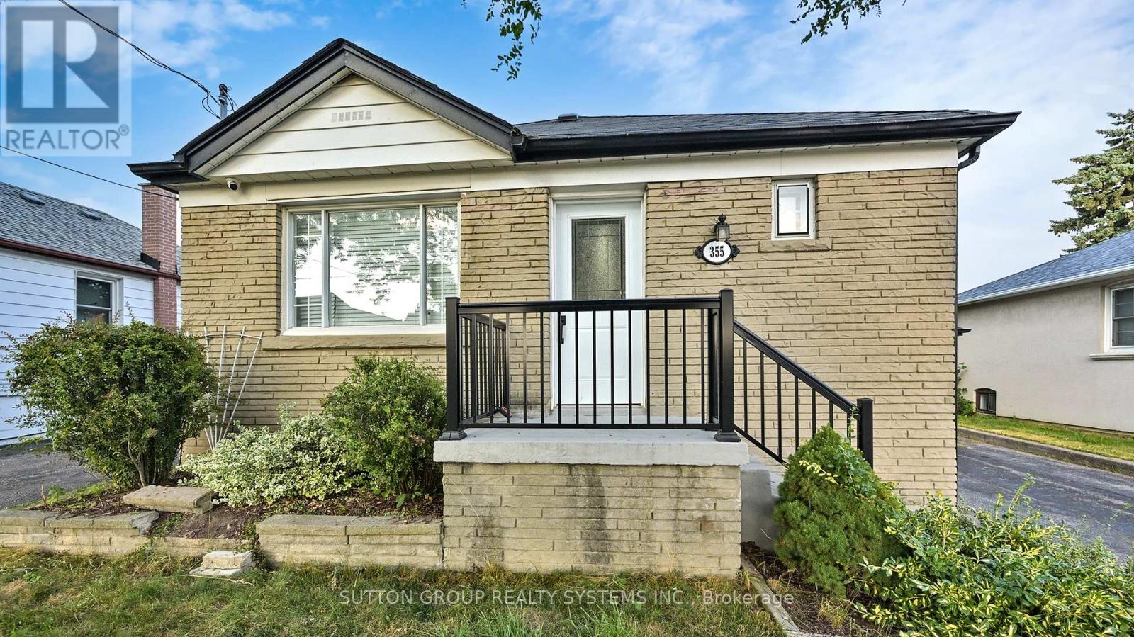
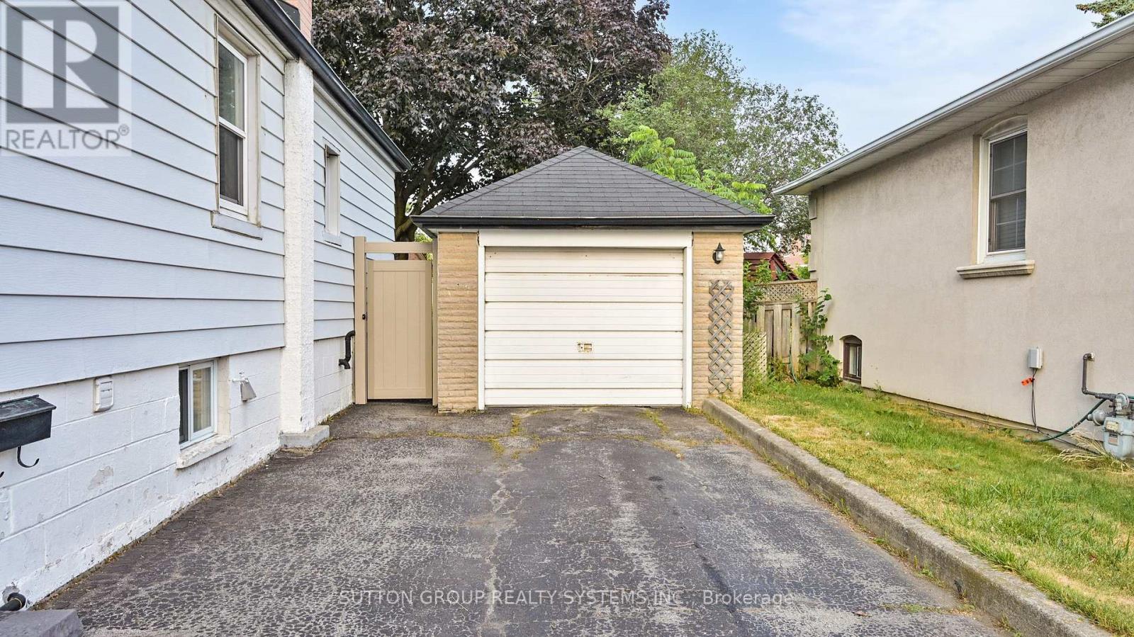
$1,150,000
355 CULFORD ROAD
Toronto, Ontario, Ontario, M6L2V8
MLS® Number: W12272910
Property description
Your search stops here! Welcome to 355 Culford Rd. This beautifully renovated bungalow is nestled in a Cul de Sac in one of North Yorks most desirable neighbourhoods. Featuring an open-concept main floor, a bright and modern kitchen with quartz countertops, an oversized sink, and sleek pot lighting throughout, this home blends style and functionality. The spacious primary bedroom includes a private ensuite and a walk-in closet for ultimate comfort.The finished basement offers additional living space, perfect for a family room, home office, or in-law suite. Situated on a premium 46' x 160' lot, the property boasts a newly installed vinyl fence for privacy and curb appeal.Enjoy close proximity to parks, top-rated schools, and easy access to major highways ideal for families and commuters alike. A Must See!
Building information
Type
*****
Appliances
*****
Architectural Style
*****
Basement Features
*****
Basement Type
*****
Construction Style Attachment
*****
Cooling Type
*****
Exterior Finish
*****
Flooring Type
*****
Foundation Type
*****
Heating Fuel
*****
Heating Type
*****
Size Interior
*****
Stories Total
*****
Utility Water
*****
Land information
Amenities
*****
Fence Type
*****
Sewer
*****
Size Depth
*****
Size Frontage
*****
Size Irregular
*****
Size Total
*****
Rooms
Main level
Bathroom
*****
Bedroom 2
*****
Bathroom
*****
Primary Bedroom
*****
Kitchen
*****
Dining room
*****
Living room
*****
Basement
Bedroom 3
*****
Kitchen
*****
Laundry room
*****
Bathroom
*****
Bedroom 5
*****
Bedroom 4
*****
Main level
Bathroom
*****
Bedroom 2
*****
Bathroom
*****
Primary Bedroom
*****
Kitchen
*****
Dining room
*****
Living room
*****
Basement
Bedroom 3
*****
Kitchen
*****
Laundry room
*****
Bathroom
*****
Bedroom 5
*****
Bedroom 4
*****
Courtesy of SUTTON GROUP REALTY SYSTEMS INC.
Book a Showing for this property
Please note that filling out this form you'll be registered and your phone number without the +1 part will be used as a password.
