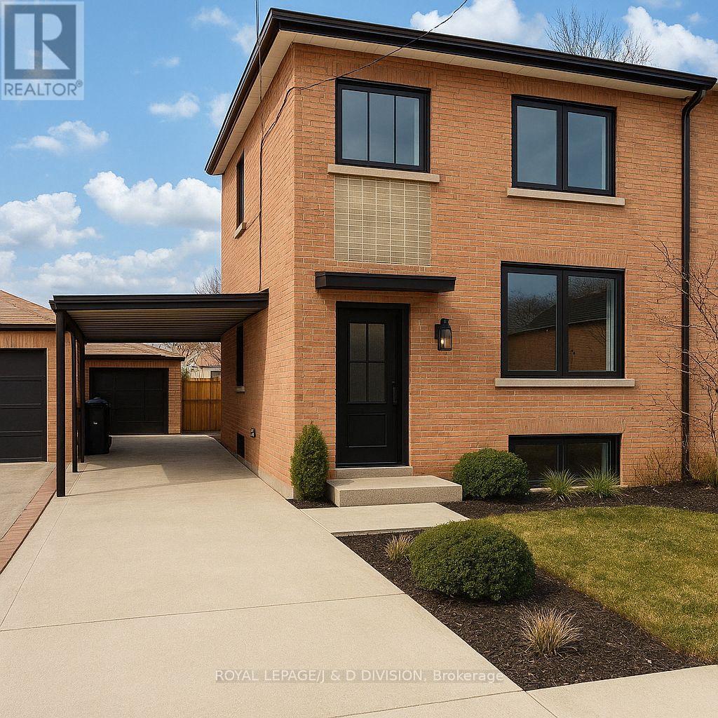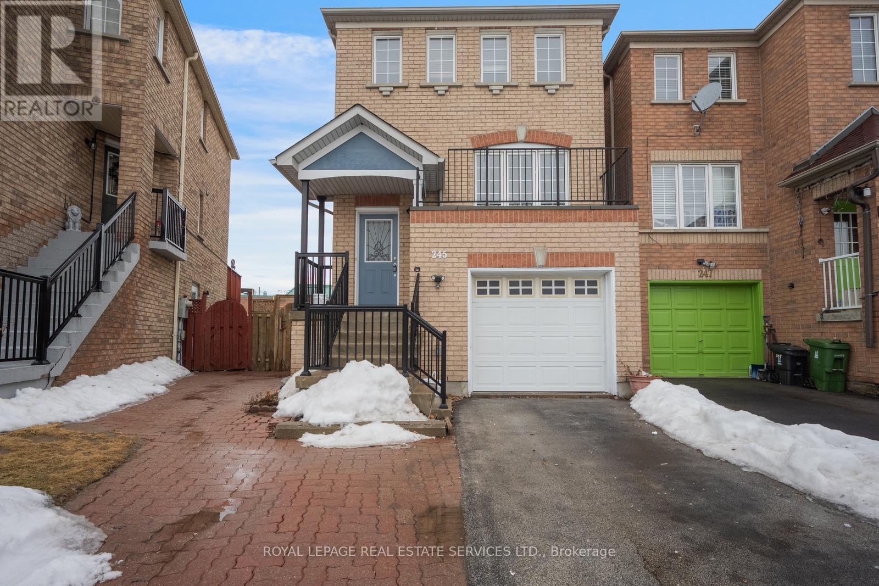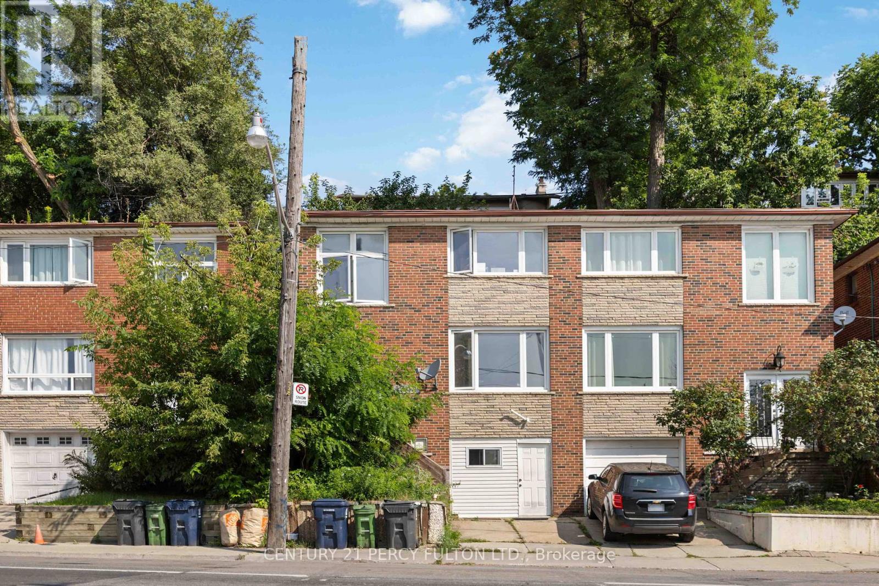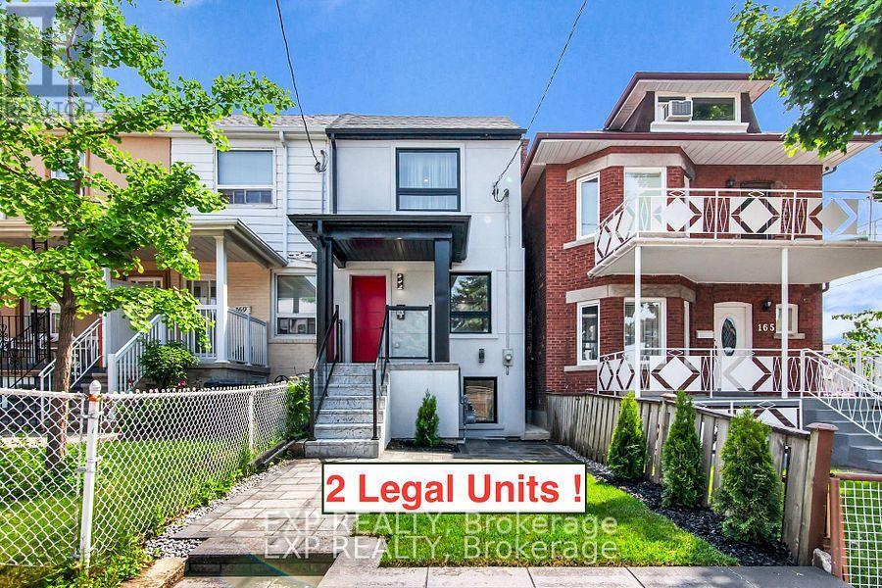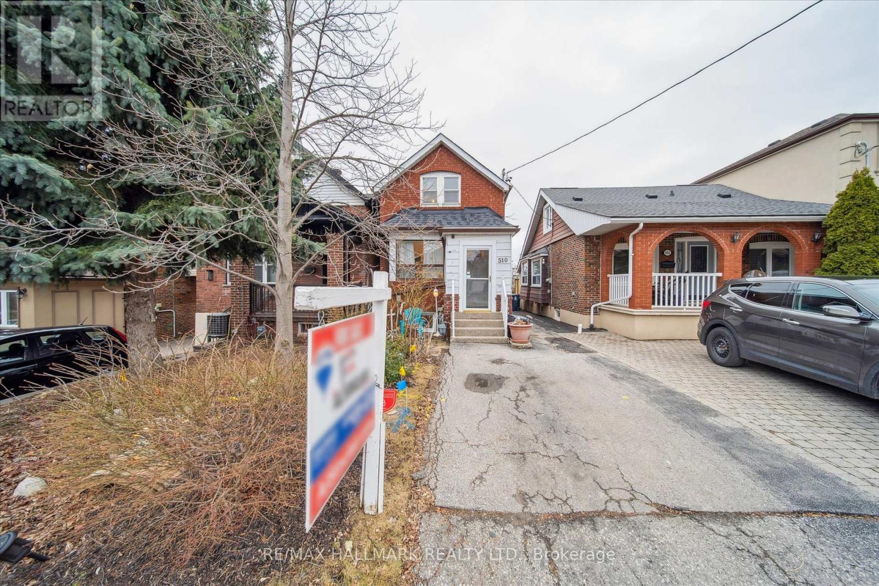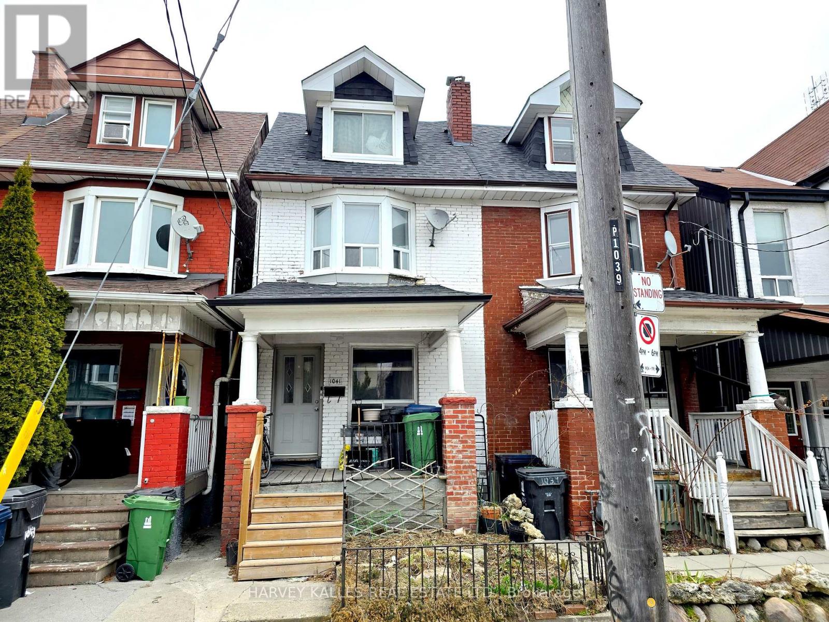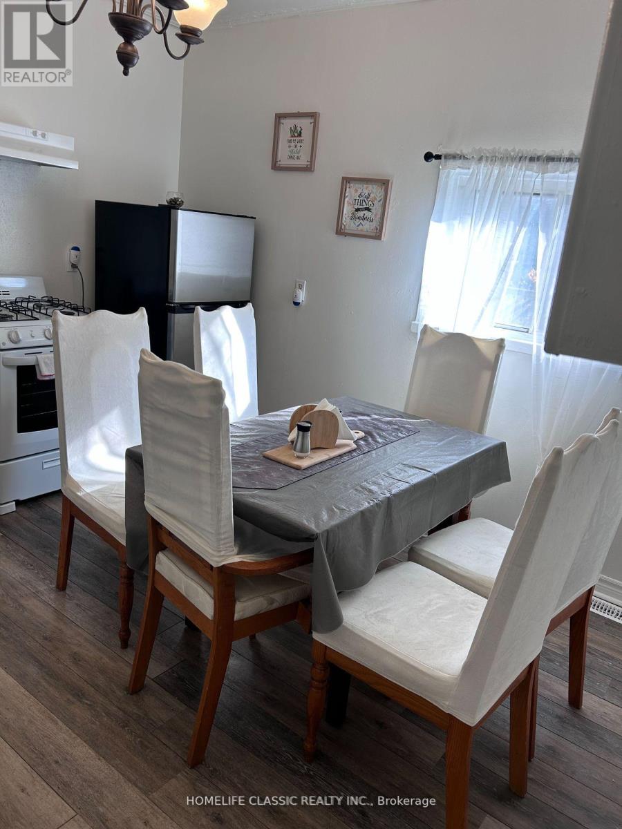Free account required
Unlock the full potential of your property search with a free account! Here's what you'll gain immediate access to:
- Exclusive Access to Every Listing
- Personalized Search Experience
- Favorite Properties at Your Fingertips
- Stay Ahead with Email Alerts





$998,800
2113 KEELE STREET
Toronto, Ontario, Ontario, M6M3Z3
MLS® Number: W12130459
Property description
Pride Of Ownership At Its Finest: Charming Detached 1-1/2 Storey Home Located In The Sought-After Beechborough-Greenbrook Area, Meticulously Maintained By Owners. Featuring: Exceptional Layout, 4 Bedrooms, 2 Full Baths, Updated Kitchen w/S.S Appliances, Granite Counters w/Undermount Sink, Tiled Backsplash, Ceramic & Hardwood Floors (Main Flr), Laminate Floors (2nd Flr & Bsmt), Separate Basement Entrance w/Self-Contained Suite Potential, Lovely Finished Basement w/Built-In Entertainment Bar & Good Ceiling Height Clearance, Laundry Room w/Utility Sink, Central Vacuum, Cantina (Cold Cellar Storage), Ample Backyard Contains Interlock Patio & Concrete Paved Yard, Parking For 4+ Vehicles (Along Driveway & Backyard) & More. This Lovely Dwelling Is Situated In An Excellent Neighbourhood w/Several Amenities, Schools, Yorkdale Shopping Centre, Highways 400/401, Allen Road & Public Transit Located Within Close Proximity. Charming Finishes, Comforting Living Space & The Highly Anticipated Eglinton Crosstown LRT In The Vicinity Make This Wonderful Home A Perfect Choice For Those Seeking Comfort, Investment & Value! *Click Virtual Tour Link For Additional Photos & Video*
Building information
Type
*****
Appliances
*****
Basement Development
*****
Basement Features
*****
Basement Type
*****
Construction Style Attachment
*****
Cooling Type
*****
Exterior Finish
*****
Flooring Type
*****
Foundation Type
*****
Heating Fuel
*****
Heating Type
*****
Size Interior
*****
Stories Total
*****
Utility Water
*****
Land information
Amenities
*****
Sewer
*****
Size Depth
*****
Size Frontage
*****
Size Irregular
*****
Size Total
*****
Rooms
Ground level
Bedroom 2
*****
Primary Bedroom
*****
Kitchen
*****
Dining room
*****
Living room
*****
Foyer
*****
Basement
Recreational, Games room
*****
Laundry room
*****
Second level
Sitting room
*****
Bedroom 4
*****
Bedroom 3
*****
Courtesy of ROYAL LEPAGE MAXIMUM REALTY
Book a Showing for this property
Please note that filling out this form you'll be registered and your phone number without the +1 part will be used as a password.
