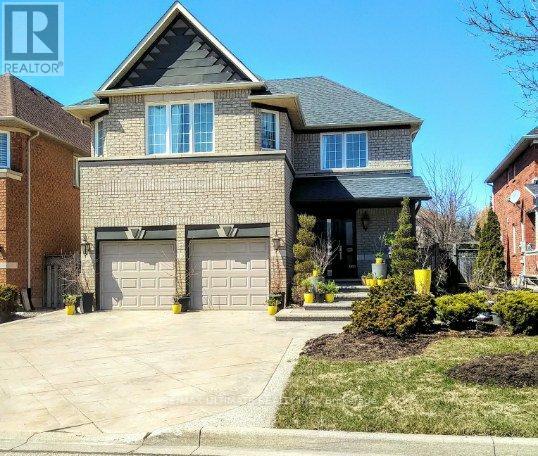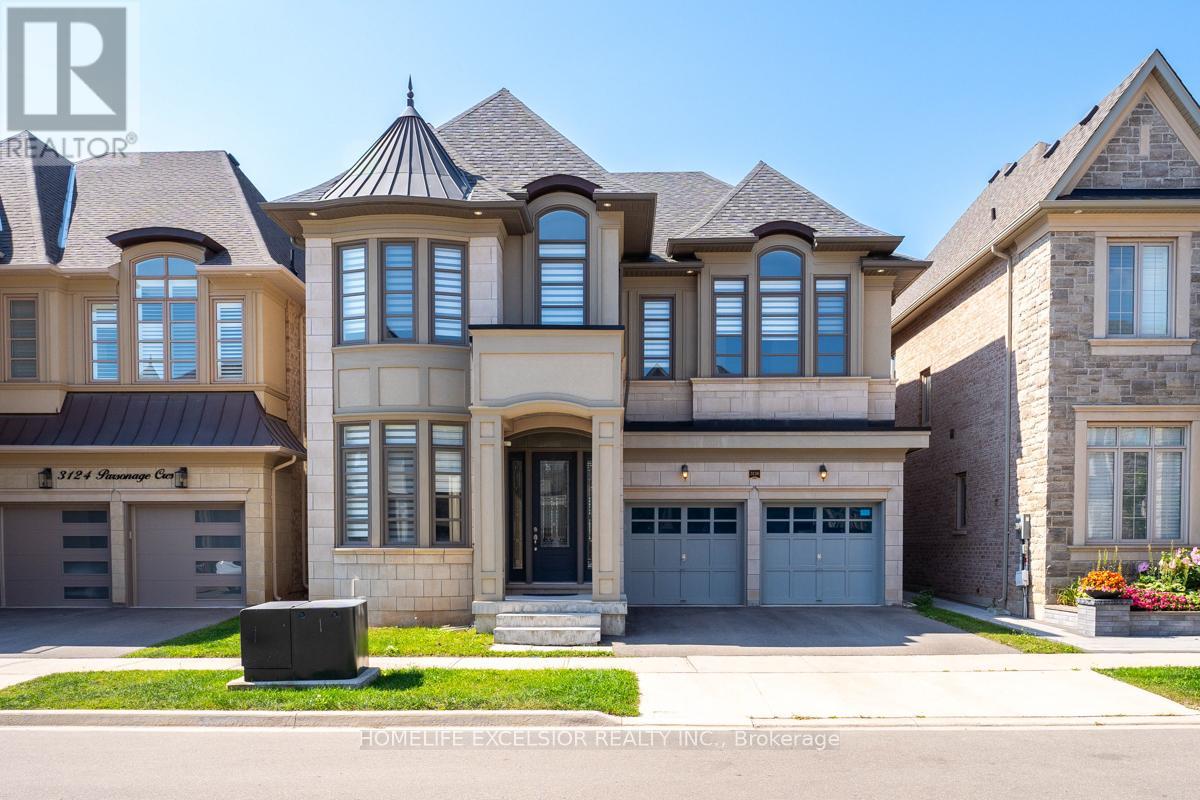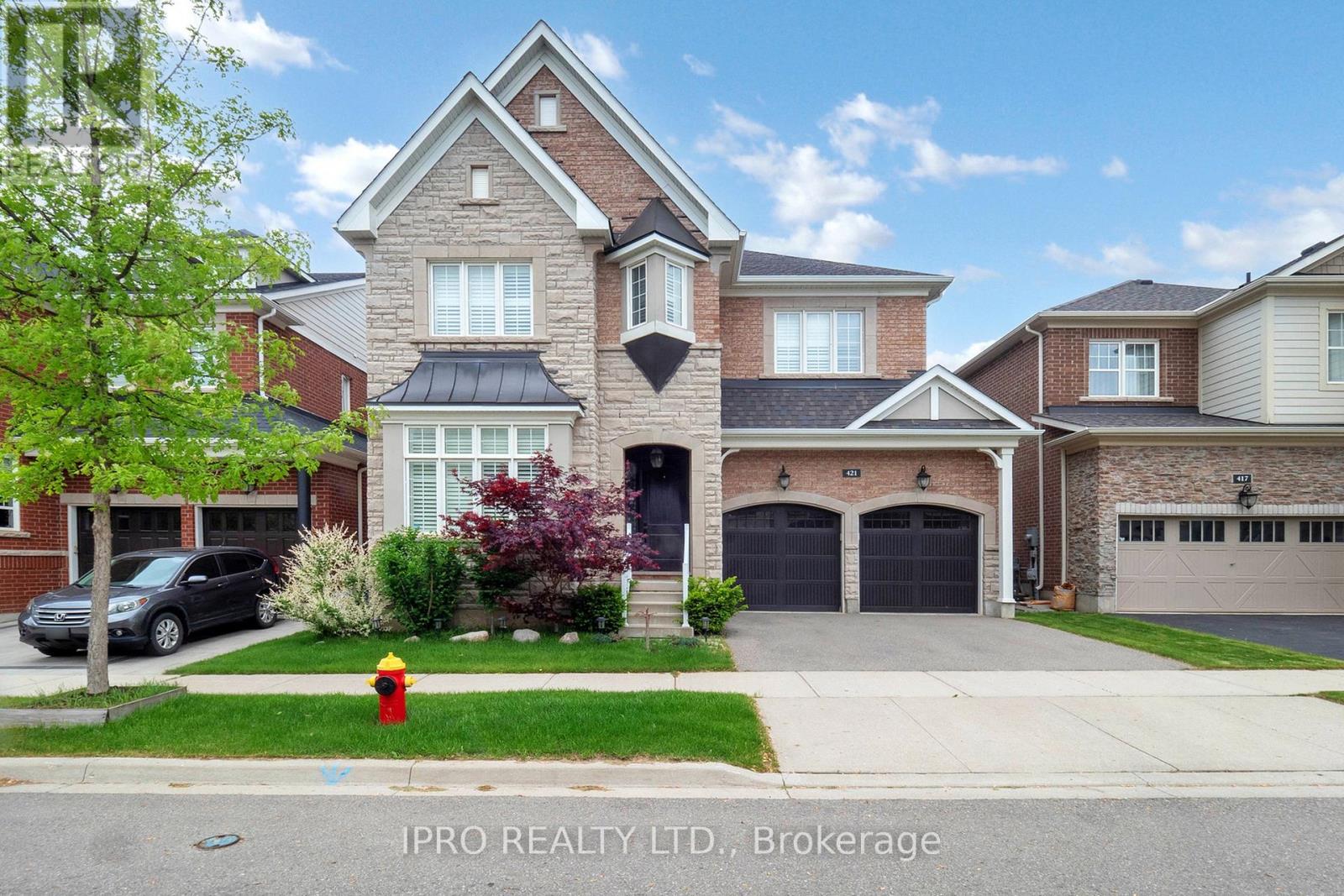Free account required
Unlock the full potential of your property search with a free account! Here's what you'll gain immediate access to:
- Exclusive Access to Every Listing
- Personalized Search Experience
- Favorite Properties at Your Fingertips
- Stay Ahead with Email Alerts
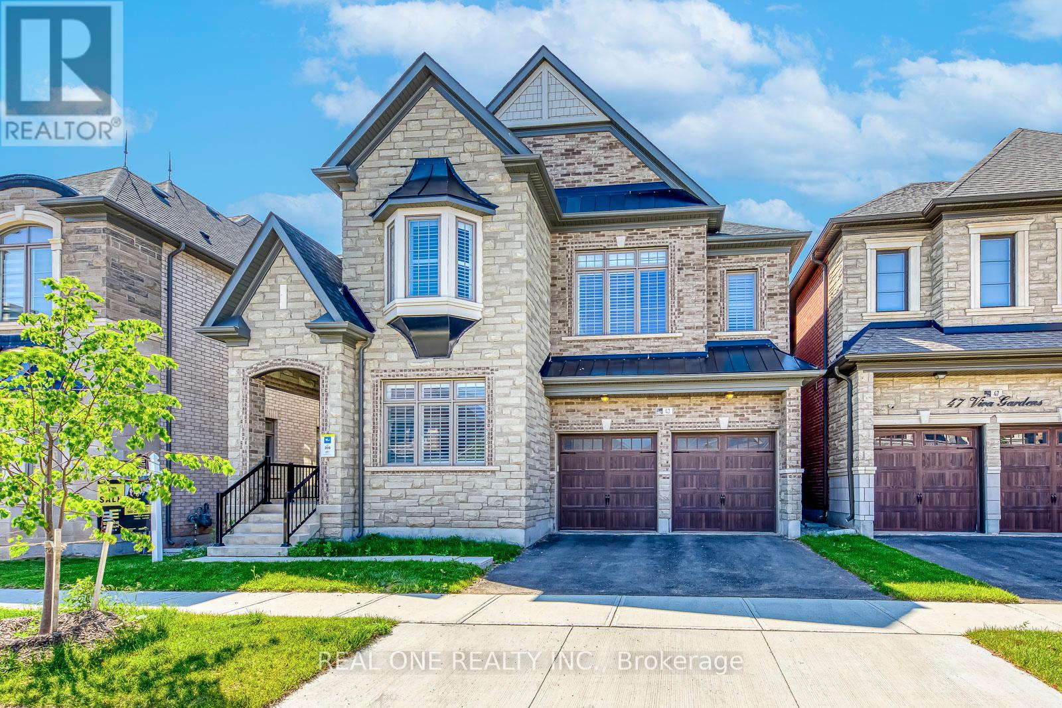
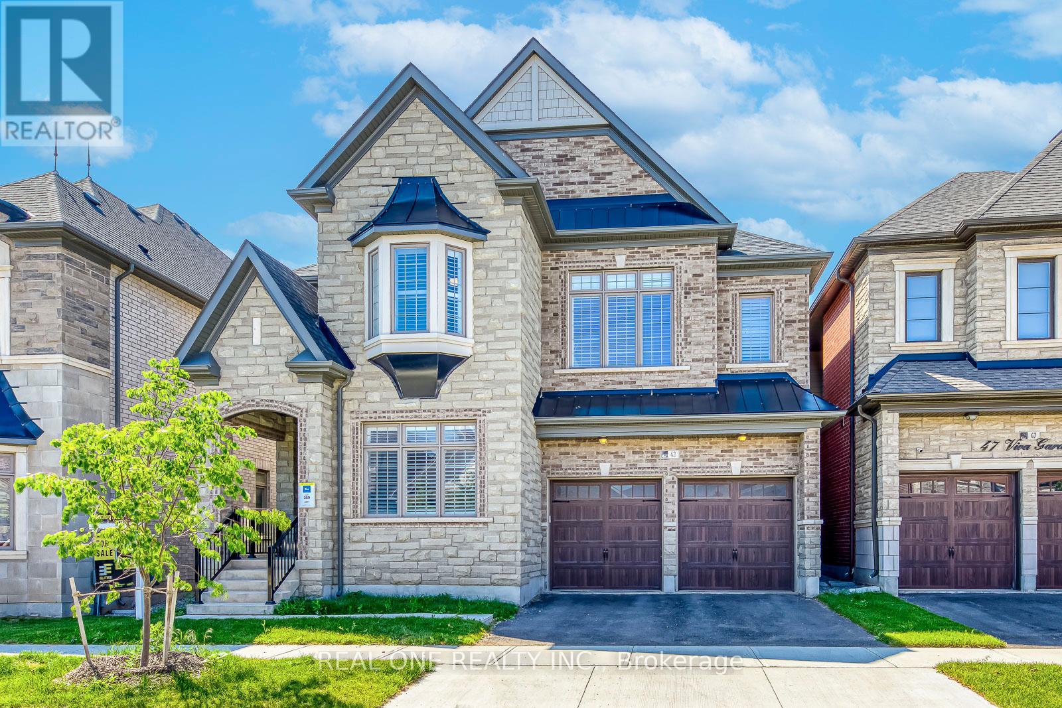
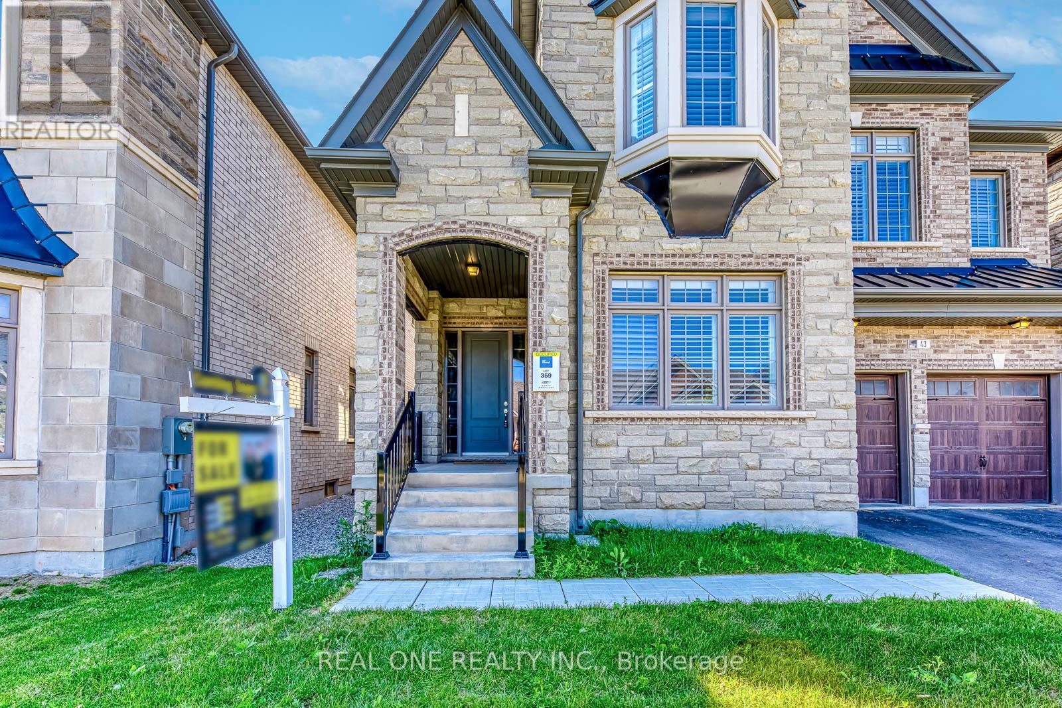
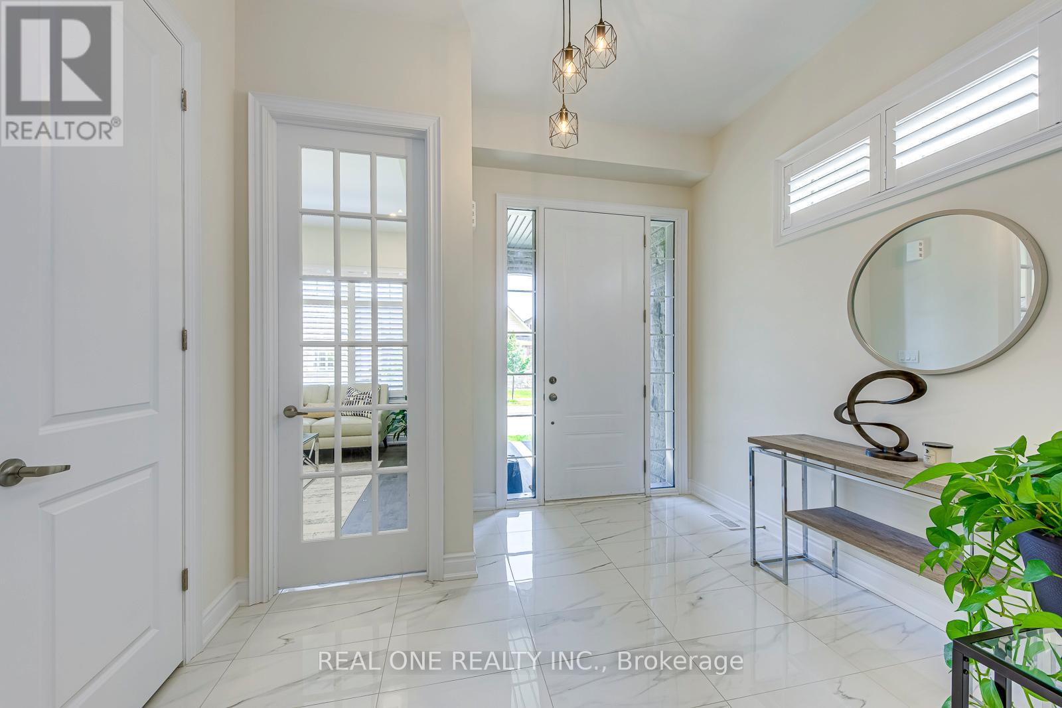
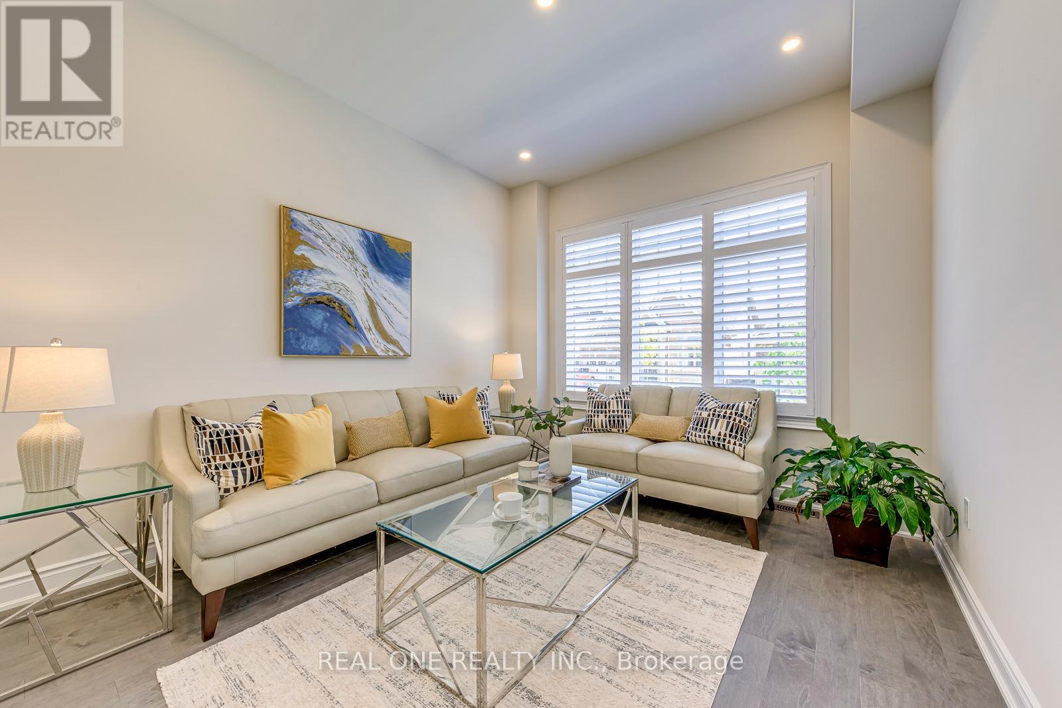
$2,290,000
43 VIVA GARDENS
Oakville, Ontario, Ontario, L6H0Z1
MLS® Number: W12269568
Property description
5 Elite Picks! Here Are 5 Reasons To Make This Home Your Own: 1. Stunning & Spacious Kitchen Boasting Porcelain Tile Flooring, Sleek Modern Cabinetry, Huge Centre Island/Breakfast Bar, Upgraded Quartz Countertops, Classy Tile Backsplash, Stainless Steel Appliances, Large W/I Pantry & Generous Breakfast Area with Large Windows & W/O to Backyard. 2. Bright & Beautiful Family Room with Pot Lights, Large Windows & 2-Sided Gas Fireplace. 3. Additional Living Space in the Impressive Formal Living or Dining Room with 2-Sided Gas Fireplace AND Separate Formal Living Room (or Private Office). 4. Spacious 2nd Level with 5 Large Bedrooms, 4 Full Baths, Double Linen Closet & Generous Laundry Room... with 3 Bedrooms Boasting Private Ensuites and 4th & 5th Bedrooms with 4pc Semi-Ensuite. 5. Lovely Primary Bedroom Boasting W/I Closet & Luxurious 5pc Ensuite with Double Vanity, Freestanding Soaker Tub & Oversized Glass Shower. All This & More! 2pc Powder Room & Convenient Mud Room Area with Access to Garage Complete the Main Level. Custom California Shutters on All Windows Thru Main & 2nd Levels. 3,430 Sq.Ft. of A/G Finished Living Space Plus Convenient In-Law Potential with Convenient Side Door Access Leading to Additional 1,598 Sq.Ft. in the Open, Unspoiled Basement Awaiting Your Design Ideas! 10' Ceilings on Main Level/9' on 2nd Level & Unfinished Basement. Nearly New Home Completed Oct. 2023! Recently Upgraded Light Fixtures, Chandeliers & Pot Lights (June '25). Fabulously Located in Newer Glenorchy Subdivision Just Minutes from Parks & Trails, Top-Rated Schools, Shopping, Restaurants, Hospital, Sports Complex, Hwy Access & Many More Amenities!
Building information
Type
*****
Age
*****
Appliances
*****
Basement Development
*****
Basement Features
*****
Basement Type
*****
Construction Style Attachment
*****
Cooling Type
*****
Exterior Finish
*****
Fireplace Present
*****
Flooring Type
*****
Foundation Type
*****
Half Bath Total
*****
Heating Fuel
*****
Heating Type
*****
Size Interior
*****
Stories Total
*****
Utility Water
*****
Land information
Sewer
*****
Size Depth
*****
Size Frontage
*****
Size Irregular
*****
Size Total
*****
Rooms
Main level
Living room
*****
Dining room
*****
Family room
*****
Eating area
*****
Kitchen
*****
Second level
Bedroom 5
*****
Bedroom 4
*****
Bedroom 3
*****
Bedroom 2
*****
Primary Bedroom
*****
Main level
Living room
*****
Dining room
*****
Family room
*****
Eating area
*****
Kitchen
*****
Second level
Bedroom 5
*****
Bedroom 4
*****
Bedroom 3
*****
Bedroom 2
*****
Primary Bedroom
*****
Main level
Living room
*****
Dining room
*****
Family room
*****
Eating area
*****
Kitchen
*****
Second level
Bedroom 5
*****
Bedroom 4
*****
Bedroom 3
*****
Bedroom 2
*****
Primary Bedroom
*****
Main level
Living room
*****
Dining room
*****
Family room
*****
Eating area
*****
Kitchen
*****
Second level
Bedroom 5
*****
Bedroom 4
*****
Bedroom 3
*****
Bedroom 2
*****
Primary Bedroom
*****
Main level
Living room
*****
Dining room
*****
Family room
*****
Eating area
*****
Kitchen
*****
Second level
Bedroom 5
*****
Bedroom 4
*****
Bedroom 3
*****
Bedroom 2
*****
Primary Bedroom
*****
Courtesy of REAL ONE REALTY INC.
Book a Showing for this property
Please note that filling out this form you'll be registered and your phone number without the +1 part will be used as a password.

