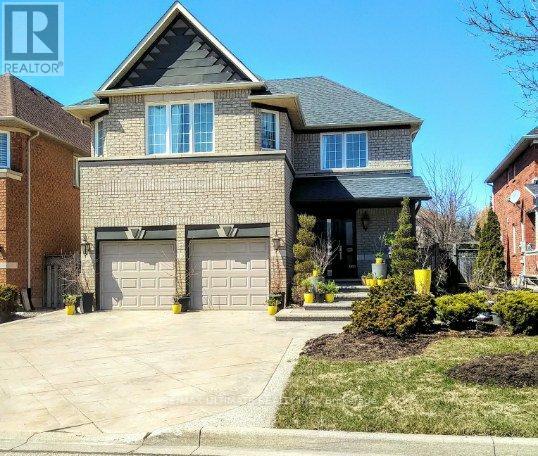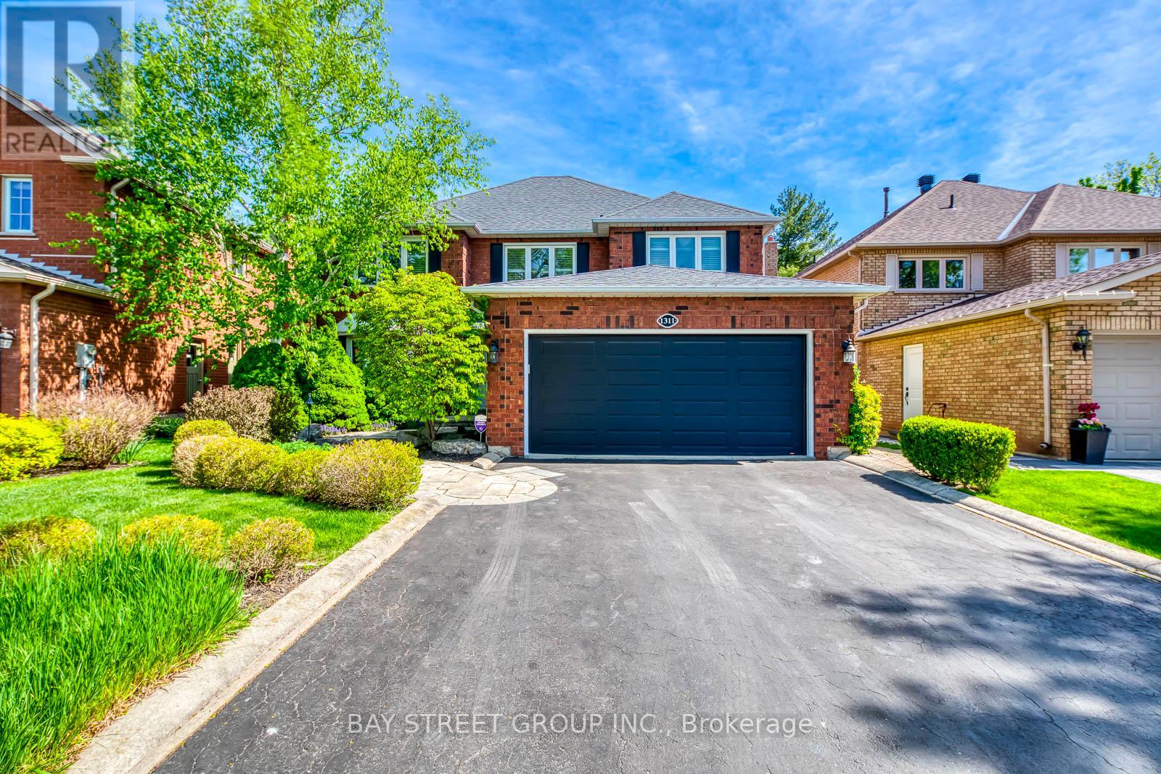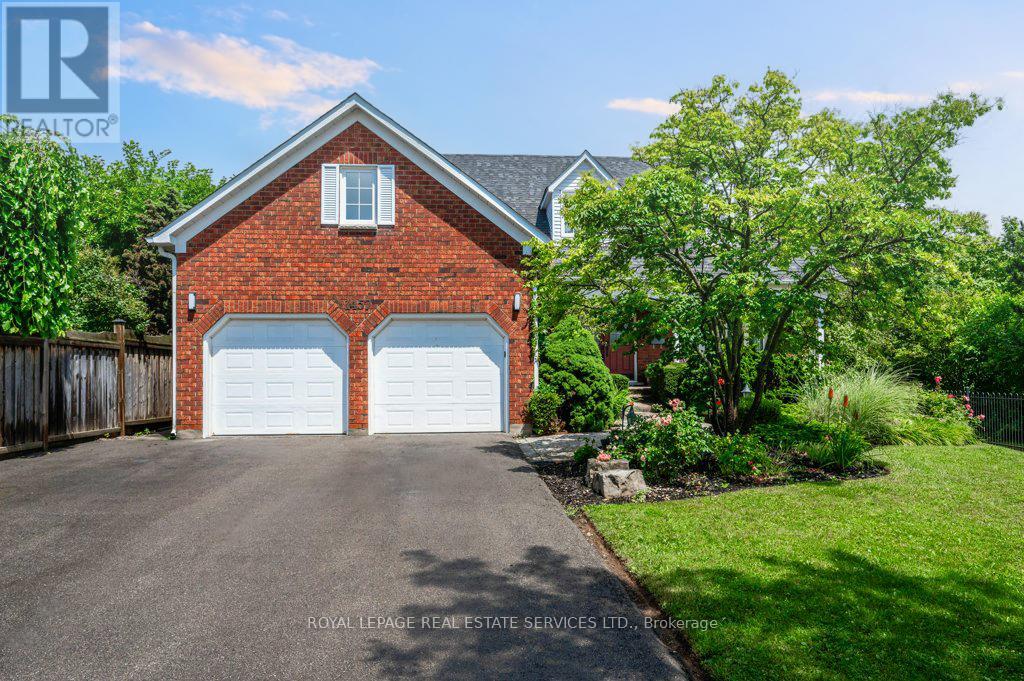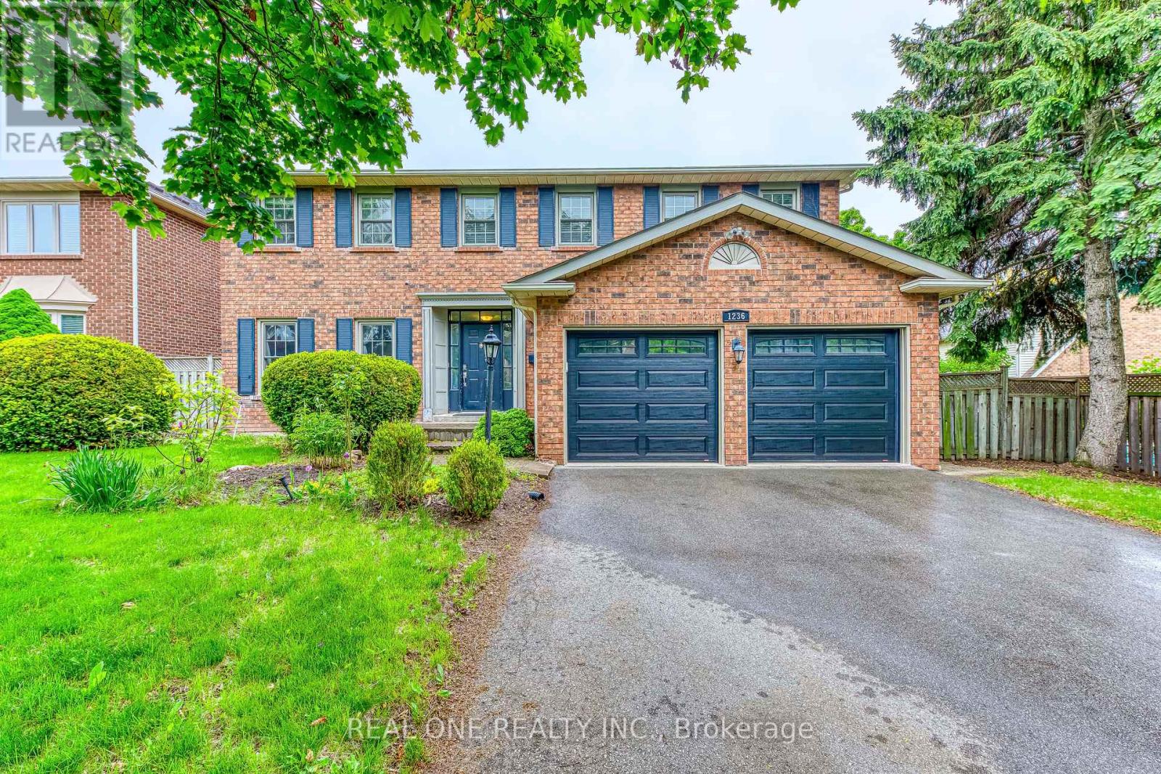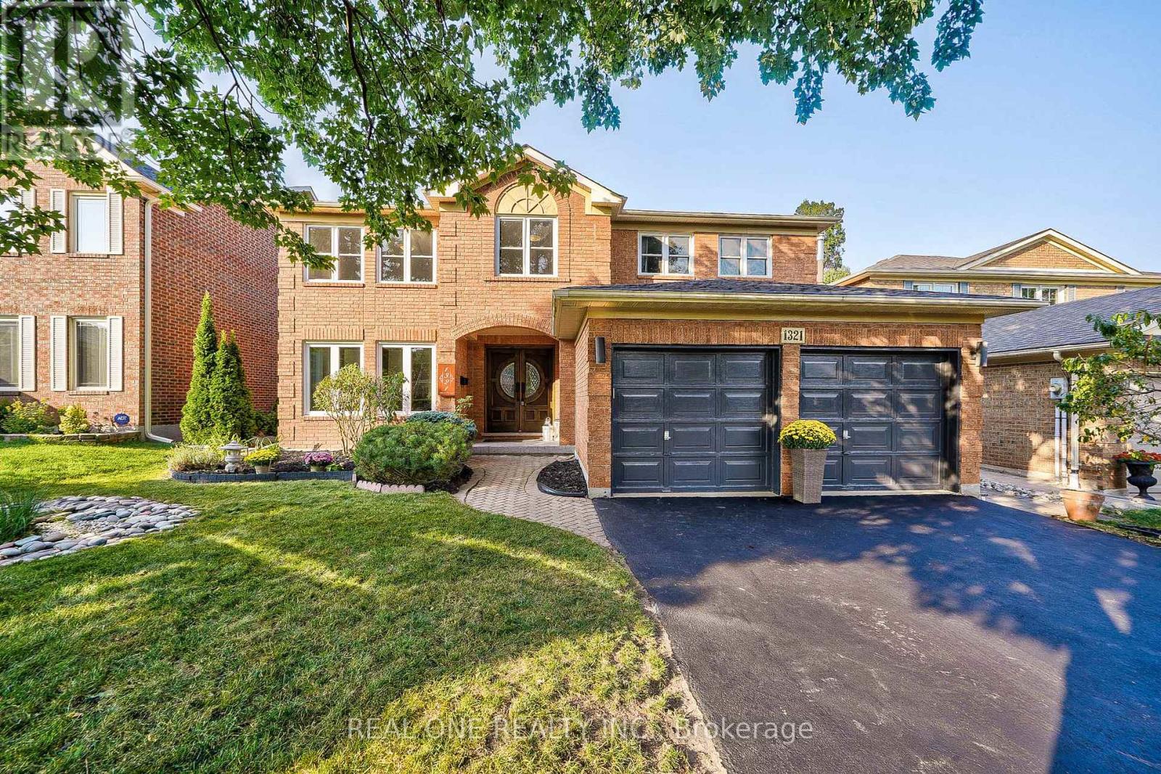Free account required
Unlock the full potential of your property search with a free account! Here's what you'll gain immediate access to:
- Exclusive Access to Every Listing
- Personalized Search Experience
- Favorite Properties at Your Fingertips
- Stay Ahead with Email Alerts





$2,129,000
2477 LONGRIDGE CRESCENT
Oakville, Ontario, Ontario, L6H6S2
MLS® Number: W12164257
Property description
Welcome Home to this Stunning 5 Bedroom, 5 Bathroom Family Home in Prestigious River Oaks! Step Inside to a Magnificent Open-Concept Main Floor, Thoughtfully Designed for Both Everyday Living and Seamless Entertaining. The Main Floor Boasts An Open To Above Foyer Entrance, Main Floor Office and Spectacular Great Room Connecting the Kitchen, Living and Dining Areas. The Heart of the Home Starts With A Custom Designed Chef's Kitchen. Culinary Enthusiasts Will Appreciate the High-End Thermador Appliances, Custom Cabinetry, and a Massive 14-foot Center Island with Granite Countertops and Built In SubZero. The Bright and Spacious Living Area Features Custom Built-Ins, a Quartz-Surround Mantel, B/I Fireplace, Picture Windows and Sliding Patio Doors. Upstairs, You Will Find Five Generously Sized Bedrooms and 3 Full Bathrooms. The Primary Suite Boasts a Luxurious 5-Piece Ensuite, a Walk-In Closet, and an Extended Tandem Area that was Converted from the Fifth Bedroom - Ideal as a Dressing Room, Nursery, or Easily Restored to a Full Bedroom. Outside, Your Backyard Oasis Awaits! This Private Retreat Includes an Interlock Patio, Heated In-Ground Pool, Hot Tub, 5 Zone Irrigation System and Landscaped Grounds Surrounded by Lush Mature Trees Offering Privacy and Tranquility. Downstairs, the Fully Finished Basement Enhances the Home's Living Space, Complete with a Wet Bar, Spacious Lounging Area, Cozy Fireplace, and a Large Games Room Perfect for Entertaining Guests or Accommodating a Growing Family. Ideal Location Close to All Amenities and Shopping, Access to Major Highways and a Top Rated School District. Don't Miss the Opportunity to Live in this Meticulously Maintained Home In One of Oakville's Most Desireable Communities!
Building information
Type
*****
Age
*****
Amenities
*****
Appliances
*****
Basement Development
*****
Basement Type
*****
Construction Style Attachment
*****
Cooling Type
*****
Exterior Finish
*****
Fireplace Present
*****
FireplaceTotal
*****
Flooring Type
*****
Foundation Type
*****
Half Bath Total
*****
Heating Fuel
*****
Heating Type
*****
Size Interior
*****
Stories Total
*****
Utility Water
*****
Land information
Landscape Features
*****
Sewer
*****
Size Depth
*****
Size Frontage
*****
Size Irregular
*****
Size Total
*****
Rooms
Main level
Laundry room
*****
Office
*****
Great room
*****
Kitchen
*****
Dining room
*****
Basement
Recreational, Games room
*****
Second level
Bedroom 5
*****
Bedroom 4
*****
Bedroom 3
*****
Bedroom 2
*****
Primary Bedroom
*****
Main level
Laundry room
*****
Office
*****
Great room
*****
Kitchen
*****
Dining room
*****
Basement
Recreational, Games room
*****
Second level
Bedroom 5
*****
Bedroom 4
*****
Bedroom 3
*****
Bedroom 2
*****
Primary Bedroom
*****
Main level
Laundry room
*****
Office
*****
Great room
*****
Kitchen
*****
Dining room
*****
Basement
Recreational, Games room
*****
Second level
Bedroom 5
*****
Bedroom 4
*****
Bedroom 3
*****
Bedroom 2
*****
Primary Bedroom
*****
Main level
Laundry room
*****
Office
*****
Great room
*****
Kitchen
*****
Dining room
*****
Basement
Recreational, Games room
*****
Second level
Bedroom 5
*****
Bedroom 4
*****
Bedroom 3
*****
Bedroom 2
*****
Primary Bedroom
*****
Main level
Laundry room
*****
Office
*****
Great room
*****
Kitchen
*****
Dining room
*****
Basement
Recreational, Games room
*****
Courtesy of Sutton Group Quantum Realty Inc., Brokerage
Book a Showing for this property
Please note that filling out this form you'll be registered and your phone number without the +1 part will be used as a password.

