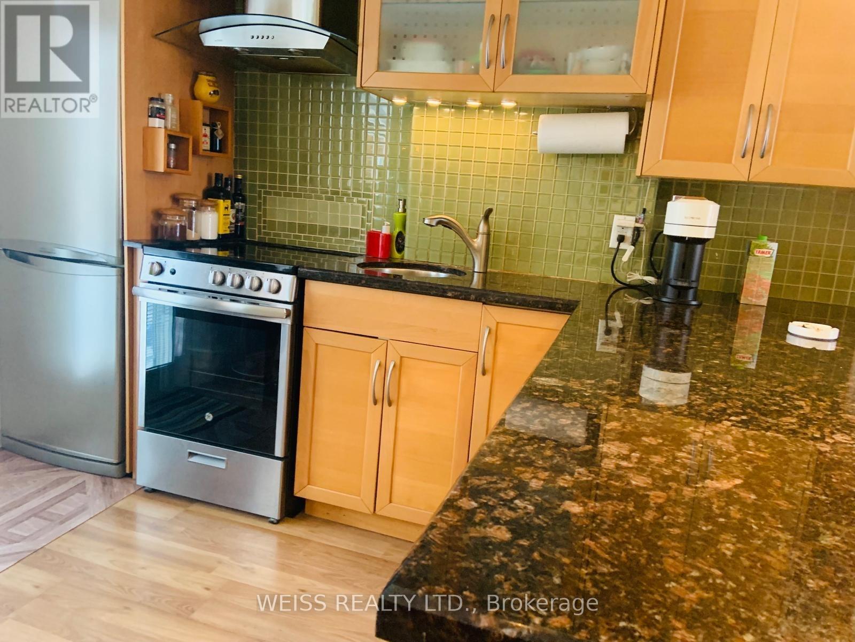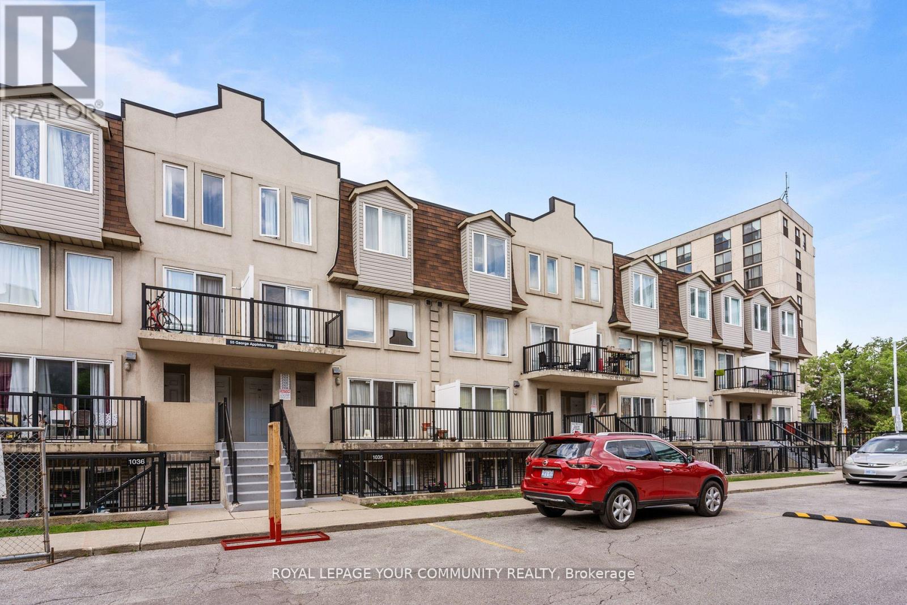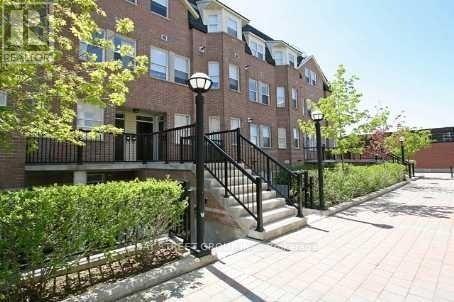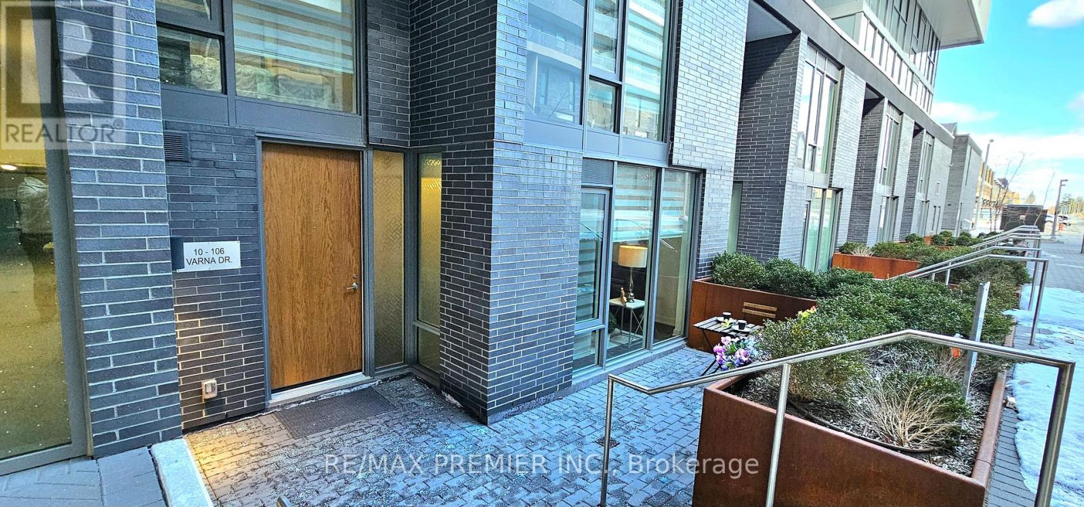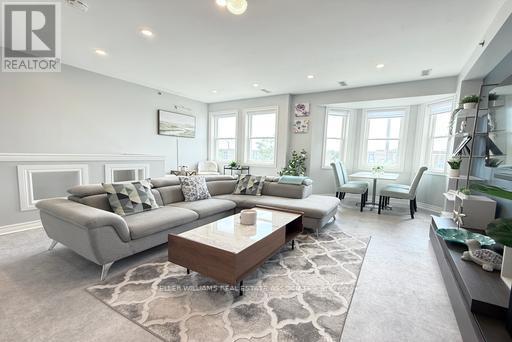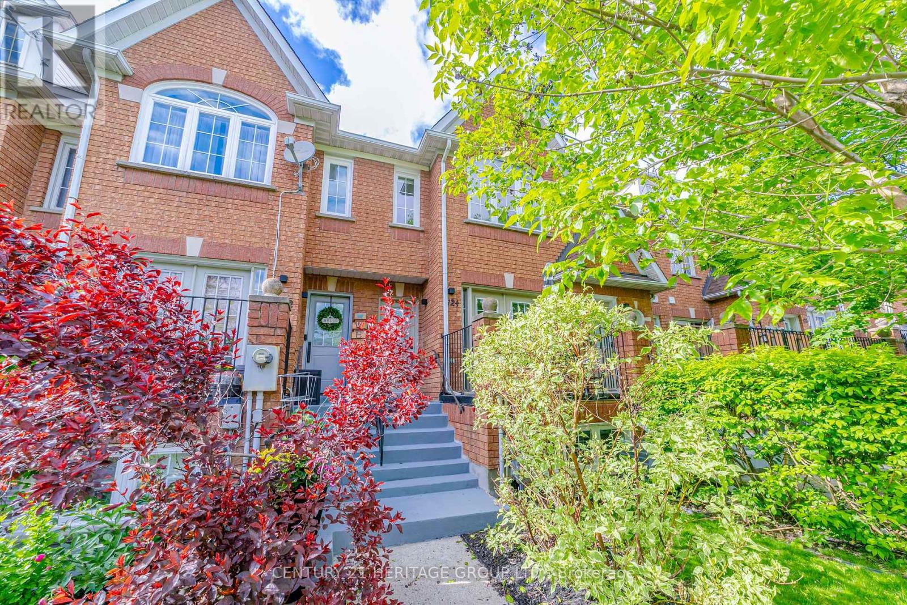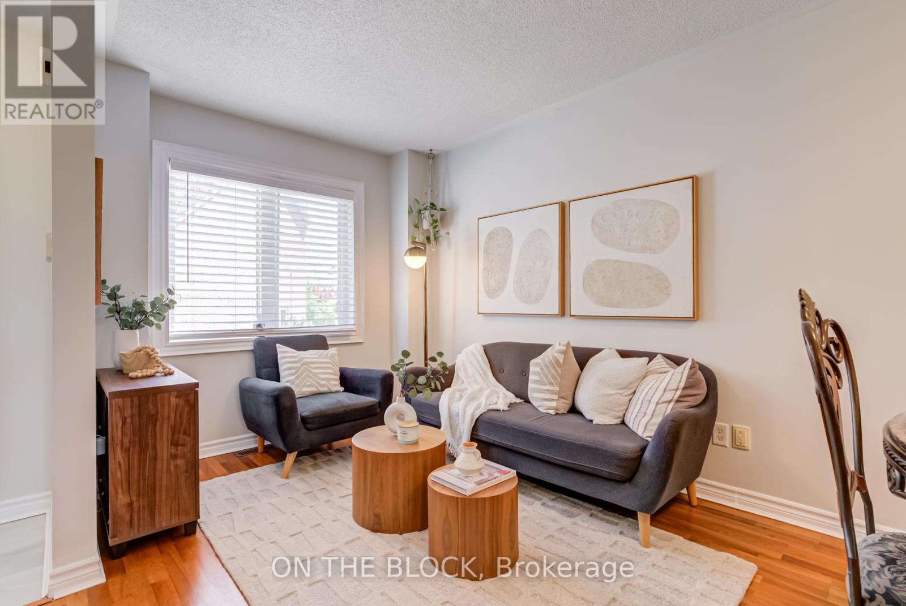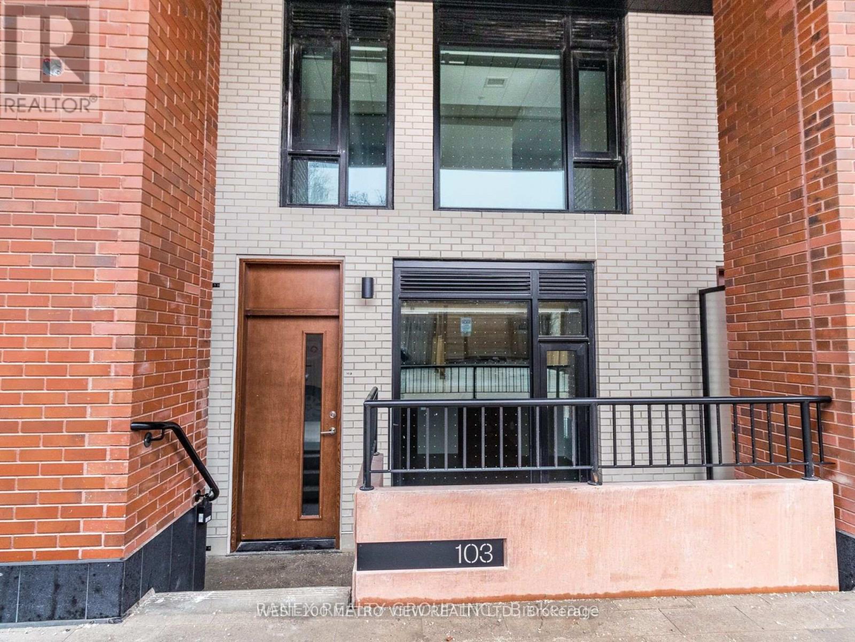Free account required
Unlock the full potential of your property search with a free account! Here's what you'll gain immediate access to:
- Exclusive Access to Every Listing
- Personalized Search Experience
- Favorite Properties at Your Fingertips
- Stay Ahead with Email Alerts





$740,000
203 - 150 CANON JACKSON DRIVE
Toronto, Ontario, Ontario, M6M0B9
MLS® Number: W12266015
Property description
The Canon Jackson Suite - 2 Beds 2.5 bath Built By Daniels At Keelesdale! Located Near Keele and Eglinton, Minutes Walk To The Eglinton LRT. Stacked Townhome With Lots Of Windows And Light. 9 Ft Ceilings. Contemporary Laminate Flooring, Blinds Throughout. Kitchen With Stainless Steel Appliances, Quartz Counter Top, Back Splash & Kitchen Island. Beautiful Front Yard. Walking And Cycling Trails. 2 Storey, BBQ Area, Private Terrace, Underground Parking, and Locker.Move-In Ready!Extras: Includes :Fridge, Stove, And Dishwasher. Stackable washer and Dryer.
Building information
Type
*****
Amenities
*****
Appliances
*****
Cooling Type
*****
Exterior Finish
*****
Flooring Type
*****
Heating Fuel
*****
Heating Type
*****
Size Interior
*****
Land information
Rooms
Upper Level
Bedroom 2
*****
Primary Bedroom
*****
Main level
Kitchen
*****
Dining room
*****
Living room
*****
Upper Level
Bedroom 2
*****
Primary Bedroom
*****
Main level
Kitchen
*****
Dining room
*****
Living room
*****
Upper Level
Bedroom 2
*****
Primary Bedroom
*****
Main level
Kitchen
*****
Dining room
*****
Living room
*****
Upper Level
Bedroom 2
*****
Primary Bedroom
*****
Main level
Kitchen
*****
Dining room
*****
Living room
*****
Upper Level
Bedroom 2
*****
Primary Bedroom
*****
Main level
Kitchen
*****
Dining room
*****
Living room
*****
Upper Level
Bedroom 2
*****
Primary Bedroom
*****
Main level
Kitchen
*****
Dining room
*****
Living room
*****
Courtesy of IPRO REALTY LTD.
Book a Showing for this property
Please note that filling out this form you'll be registered and your phone number without the +1 part will be used as a password.
