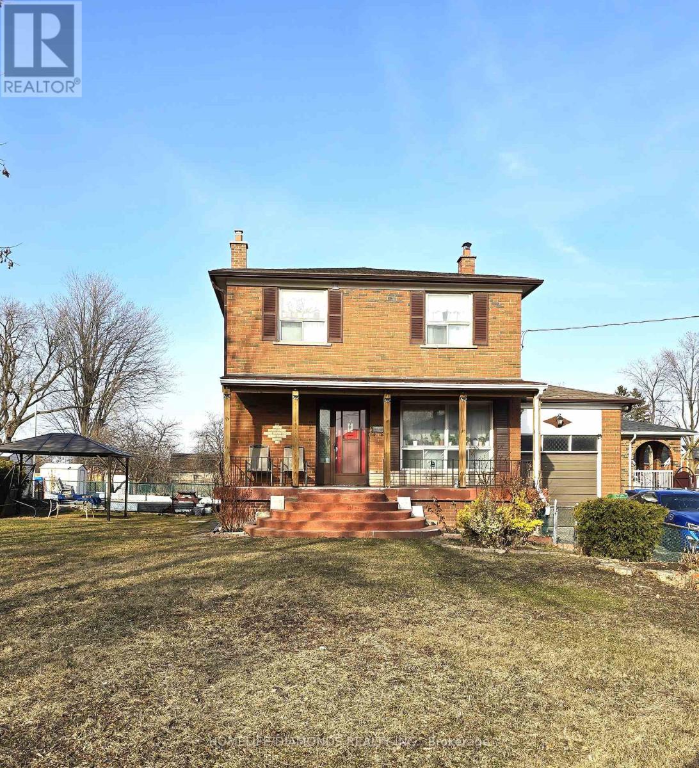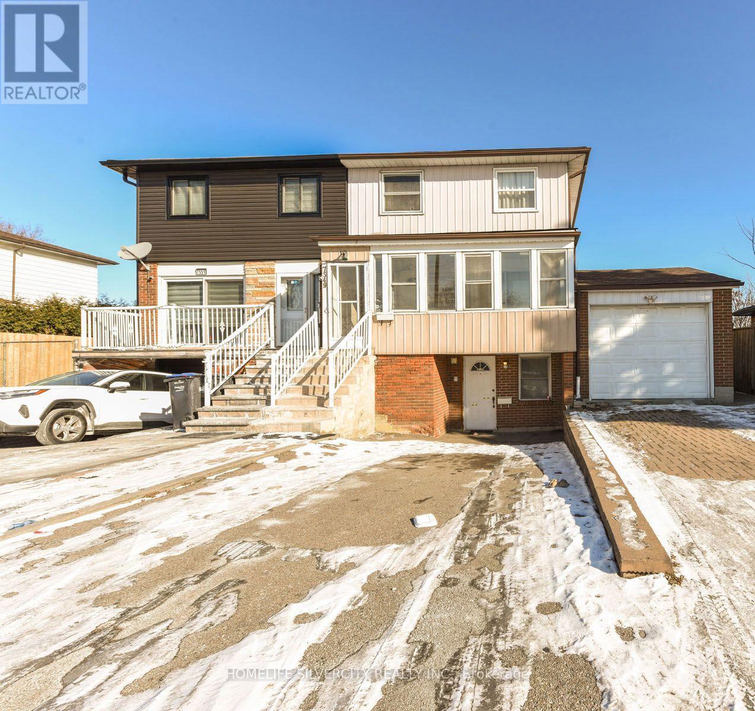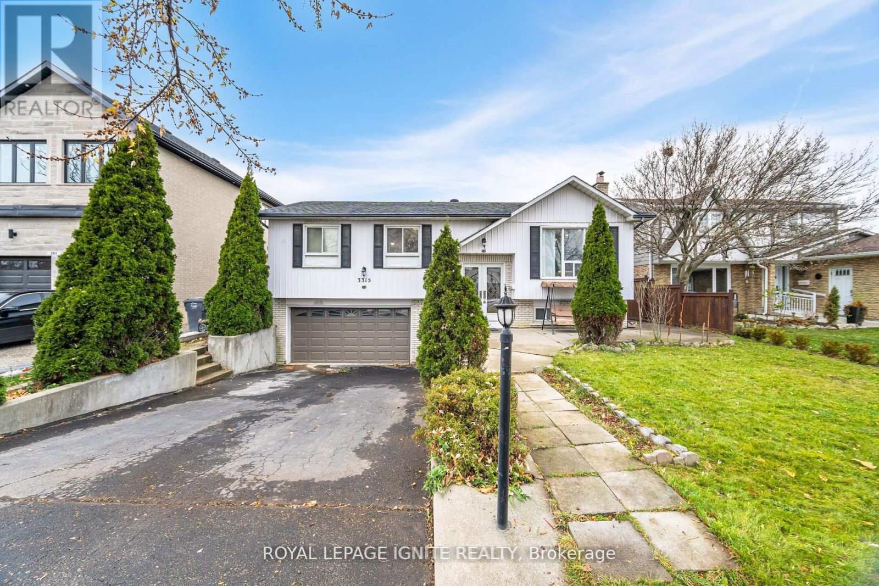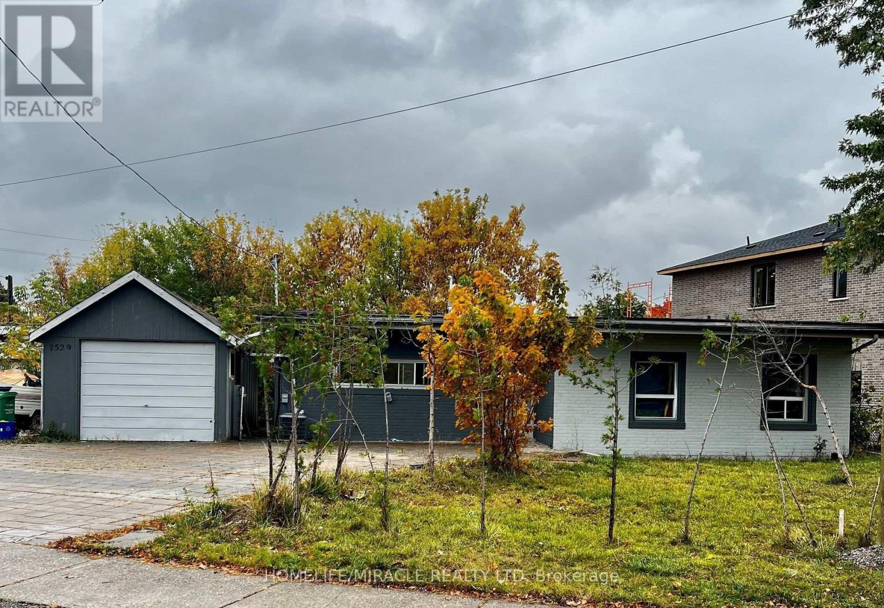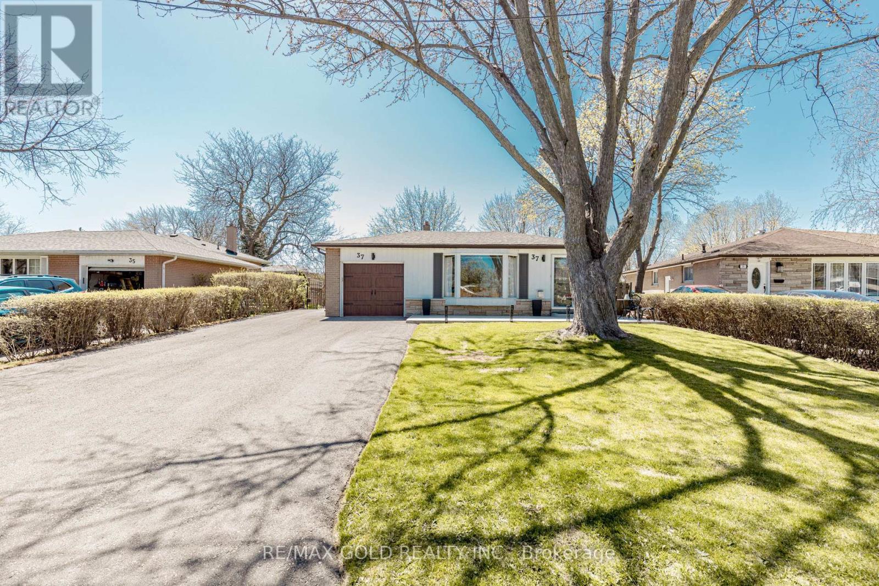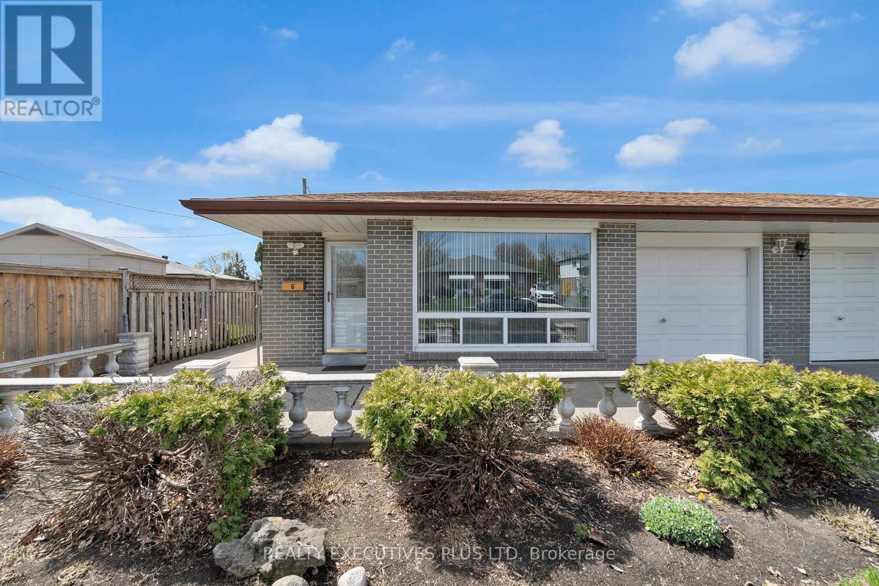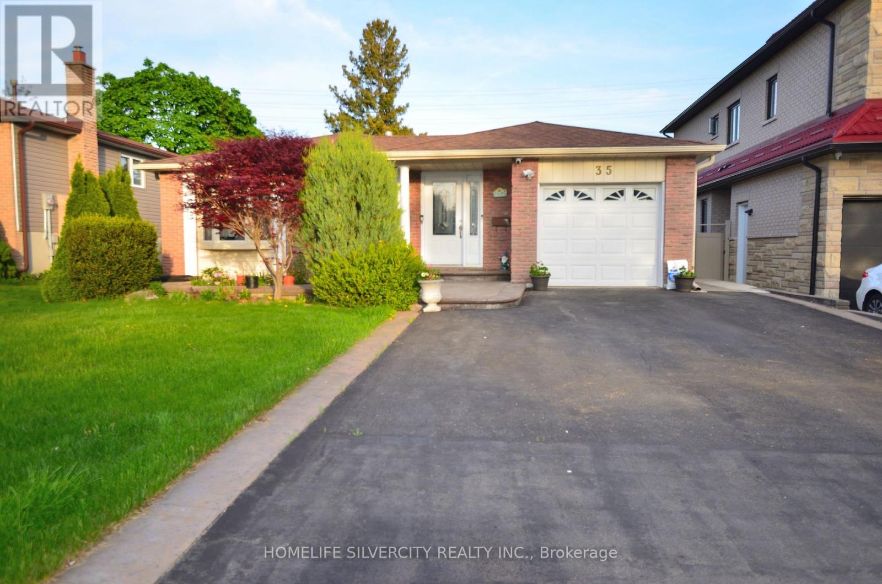Free account required
Unlock the full potential of your property search with a free account! Here's what you'll gain immediate access to:
- Exclusive Access to Every Listing
- Personalized Search Experience
- Favorite Properties at Your Fingertips
- Stay Ahead with Email Alerts
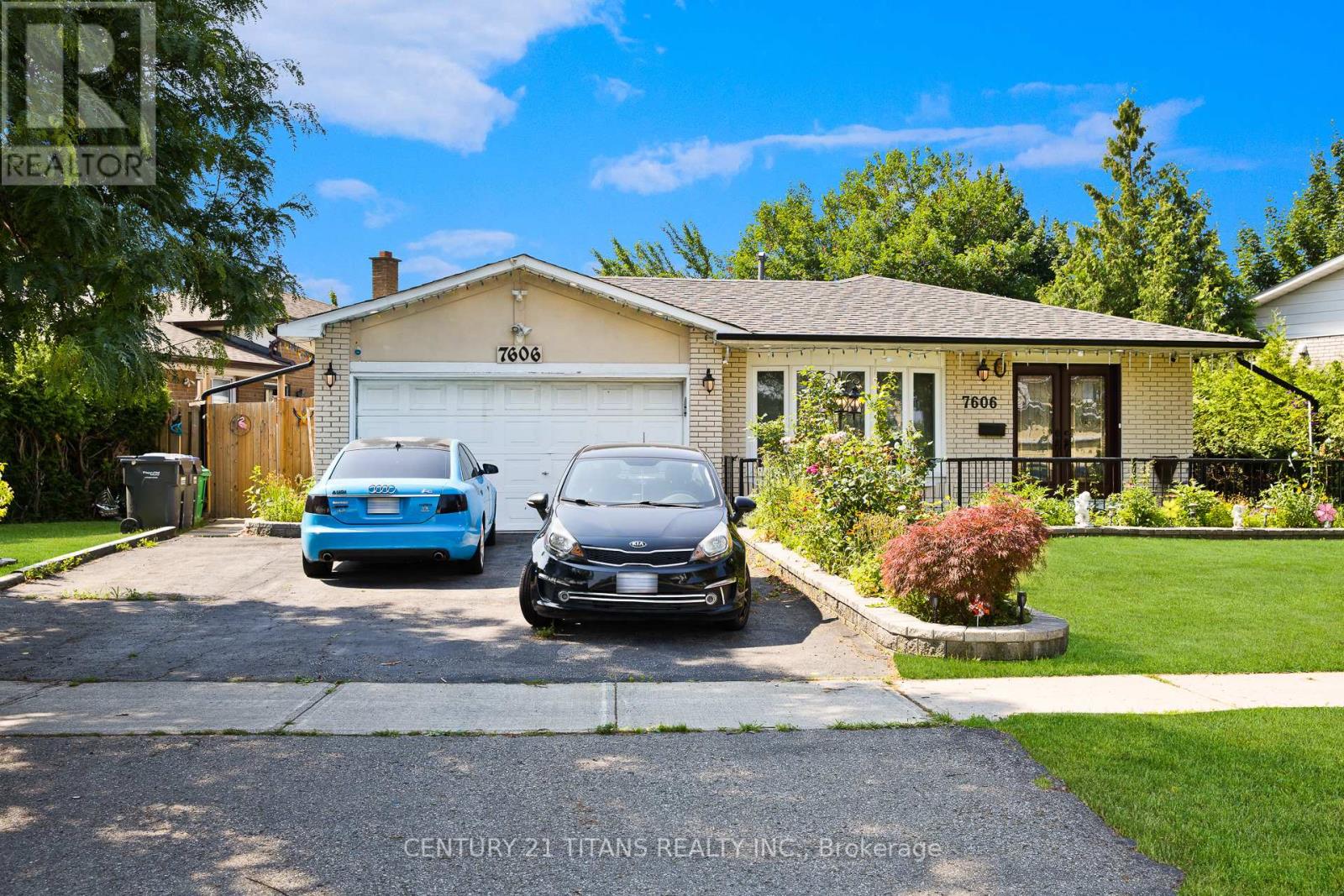

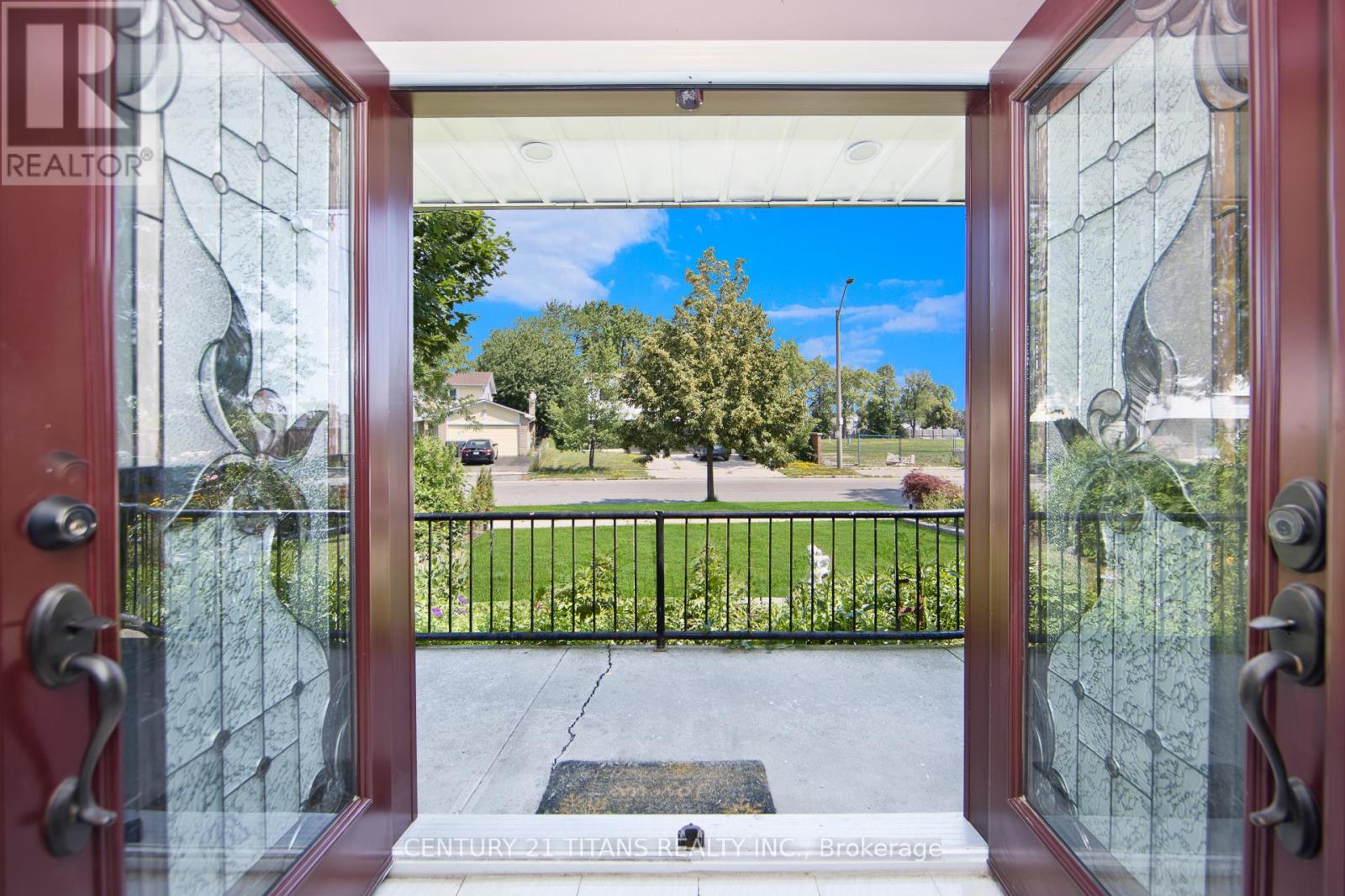

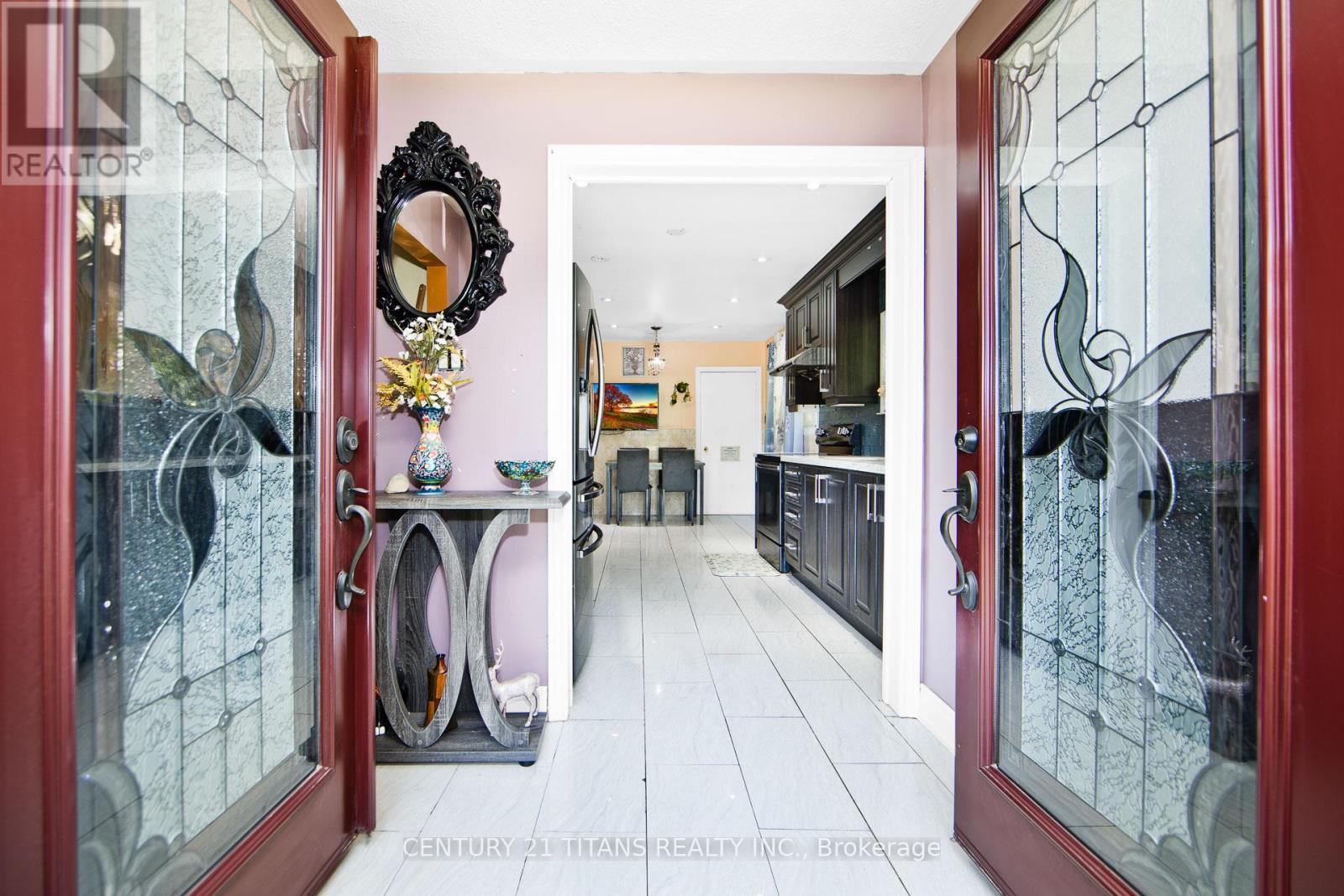
$975,000
7606 NETHERWOOD ROAD
Mississauga, Ontario, Ontario, L4T2P1
MLS® Number: W12265659
Property description
Beautifully maintained 3+1 bedroom, 2 1/2 washroom detached back-split bungalow located just minutes from Toronto International Airport. This upgraded home features a modern kitchen with stainless steel appliances, hardwood floors, and ceramic tiles throughout. The main level offers a spacious living and dining area, with washer and dryer conveniently located near the bedrooms. The property also includes a fully self-contained 1-bedroom basement apartment with a separate entrance, kitchen, living area, and washroom, currently occupied by a reliable young couple who are willing to stay. Ideal for families or investors, this home offers comfort, income potential, and unmatched convenience near transit, shopping, and major highways.
Building information
Type
*****
Basement Features
*****
Basement Type
*****
Construction Style Attachment
*****
Construction Style Split Level
*****
Cooling Type
*****
Exterior Finish
*****
Flooring Type
*****
Foundation Type
*****
Half Bath Total
*****
Heating Fuel
*****
Heating Type
*****
Size Interior
*****
Utility Water
*****
Land information
Sewer
*****
Size Depth
*****
Size Frontage
*****
Size Irregular
*****
Size Total
*****
Rooms
Upper Level
Bedroom 3
*****
Bedroom 2
*****
Primary Bedroom
*****
Main level
Kitchen
*****
Dining room
*****
Living room
*****
Basement
Bedroom
*****
Kitchen
*****
Utility room
*****
Upper Level
Bedroom 3
*****
Bedroom 2
*****
Primary Bedroom
*****
Main level
Kitchen
*****
Dining room
*****
Living room
*****
Basement
Bedroom
*****
Kitchen
*****
Utility room
*****
Upper Level
Bedroom 3
*****
Bedroom 2
*****
Primary Bedroom
*****
Main level
Kitchen
*****
Dining room
*****
Living room
*****
Basement
Bedroom
*****
Kitchen
*****
Utility room
*****
Upper Level
Bedroom 3
*****
Bedroom 2
*****
Primary Bedroom
*****
Main level
Kitchen
*****
Dining room
*****
Living room
*****
Basement
Bedroom
*****
Kitchen
*****
Utility room
*****
Courtesy of CENTURY 21 TITANS REALTY INC.
Book a Showing for this property
Please note that filling out this form you'll be registered and your phone number without the +1 part will be used as a password.

