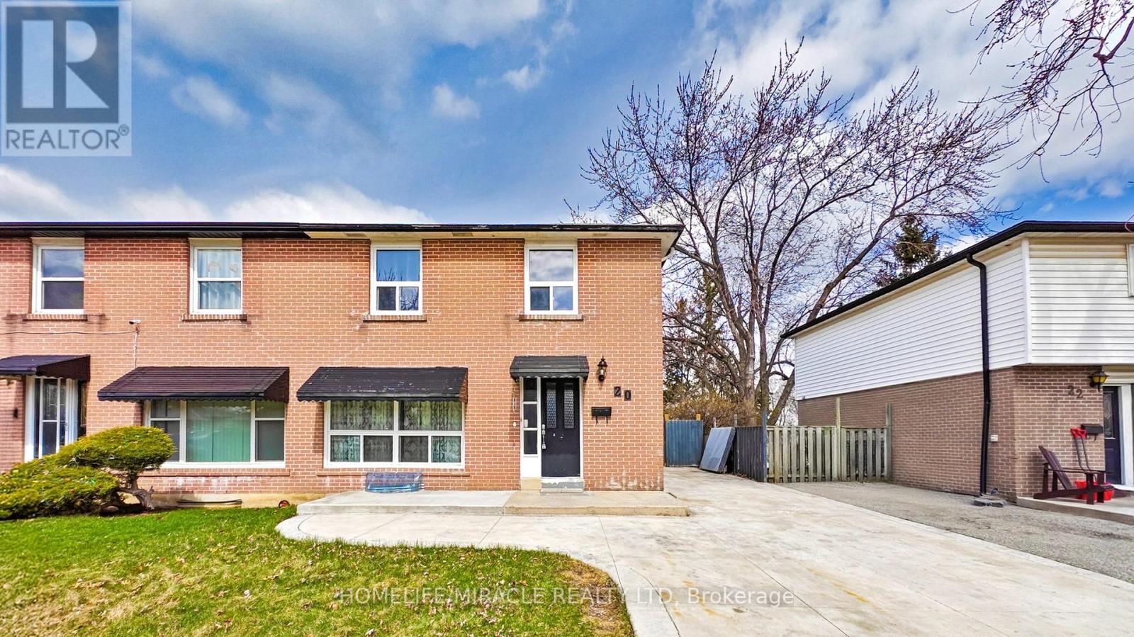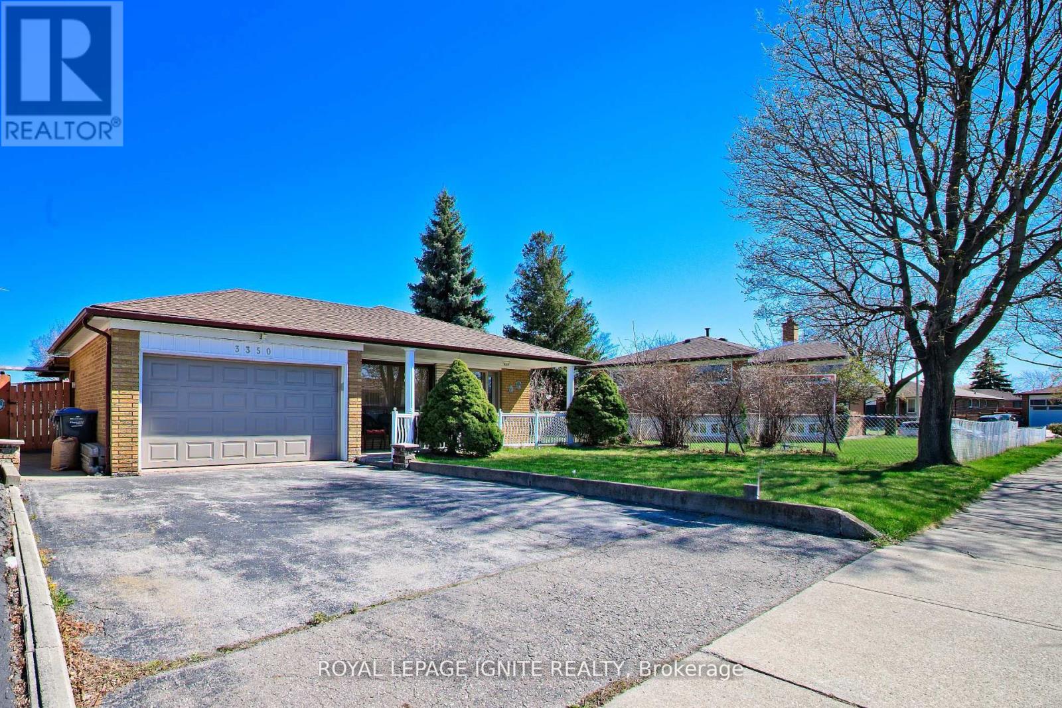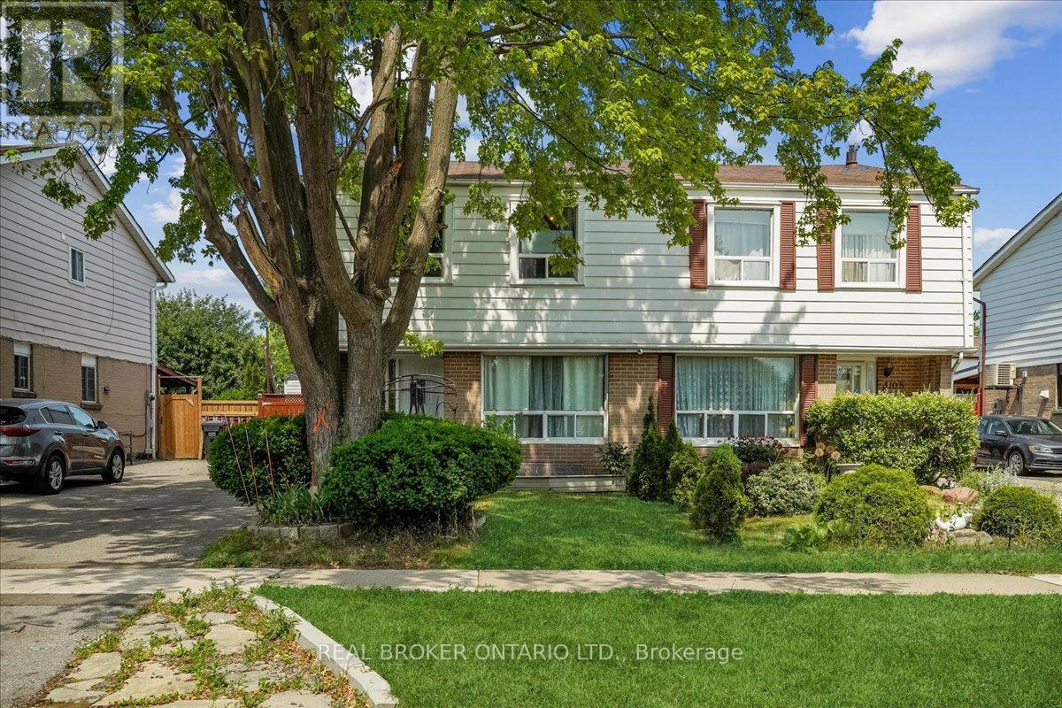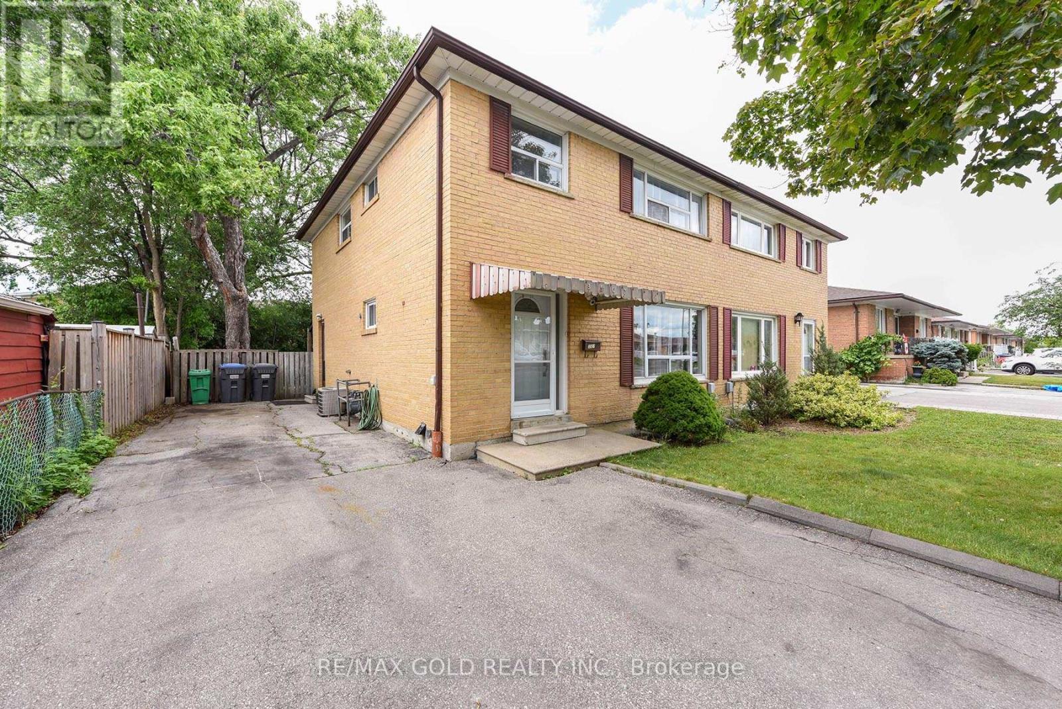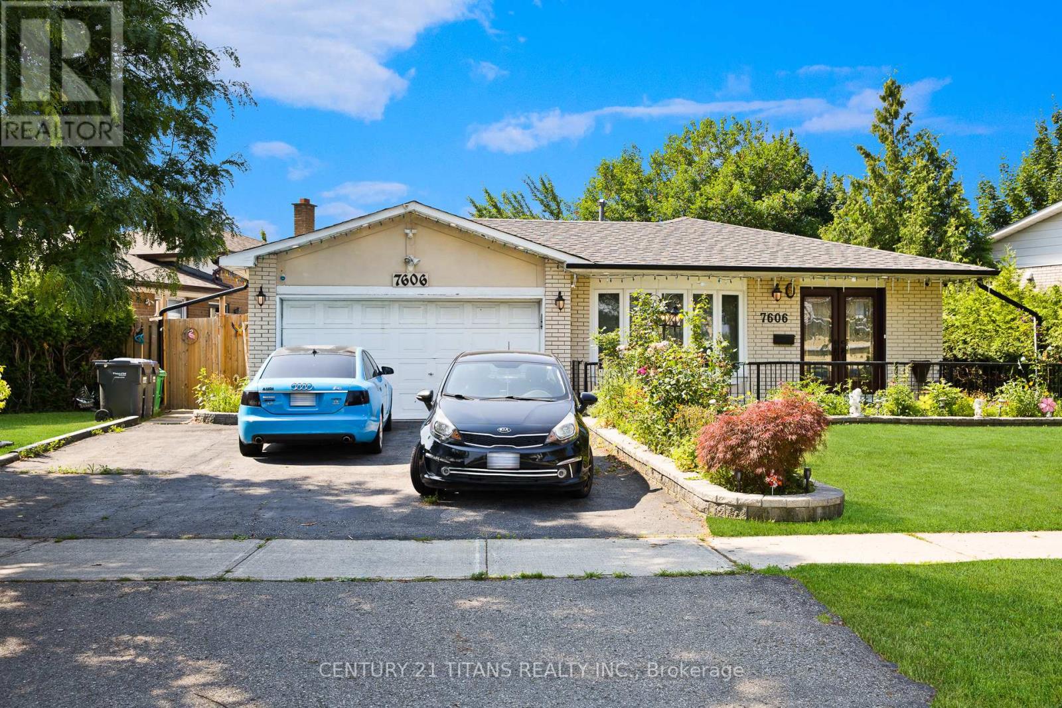Free account required
Unlock the full potential of your property search with a free account! Here's what you'll gain immediate access to:
- Exclusive Access to Every Listing
- Personalized Search Experience
- Favorite Properties at Your Fingertips
- Stay Ahead with Email Alerts
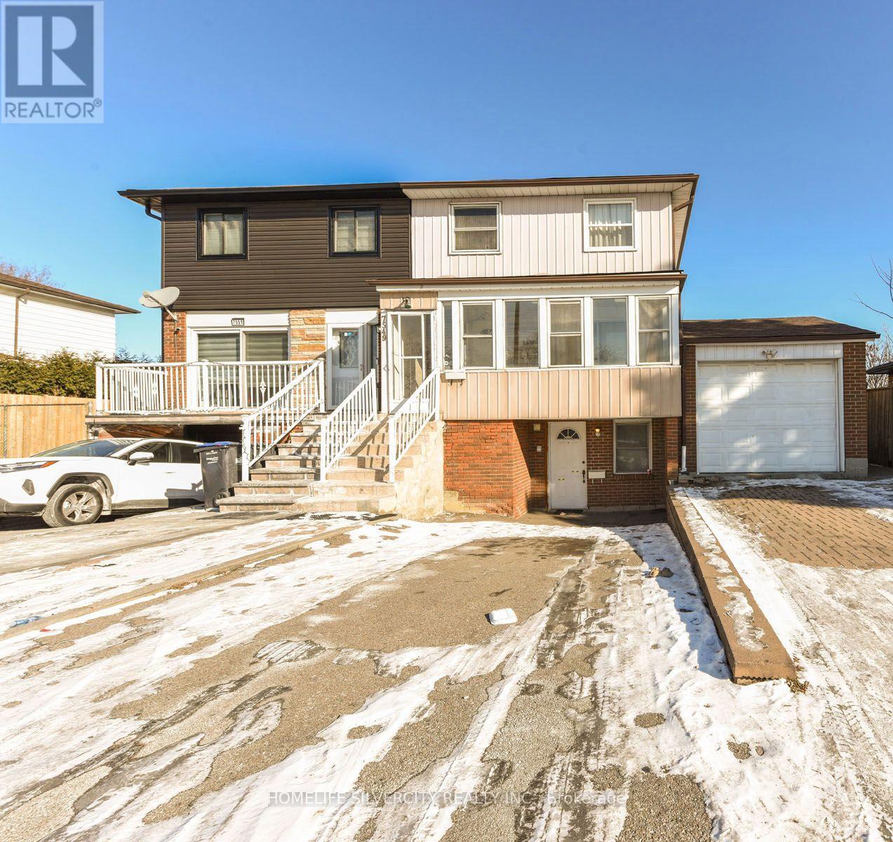
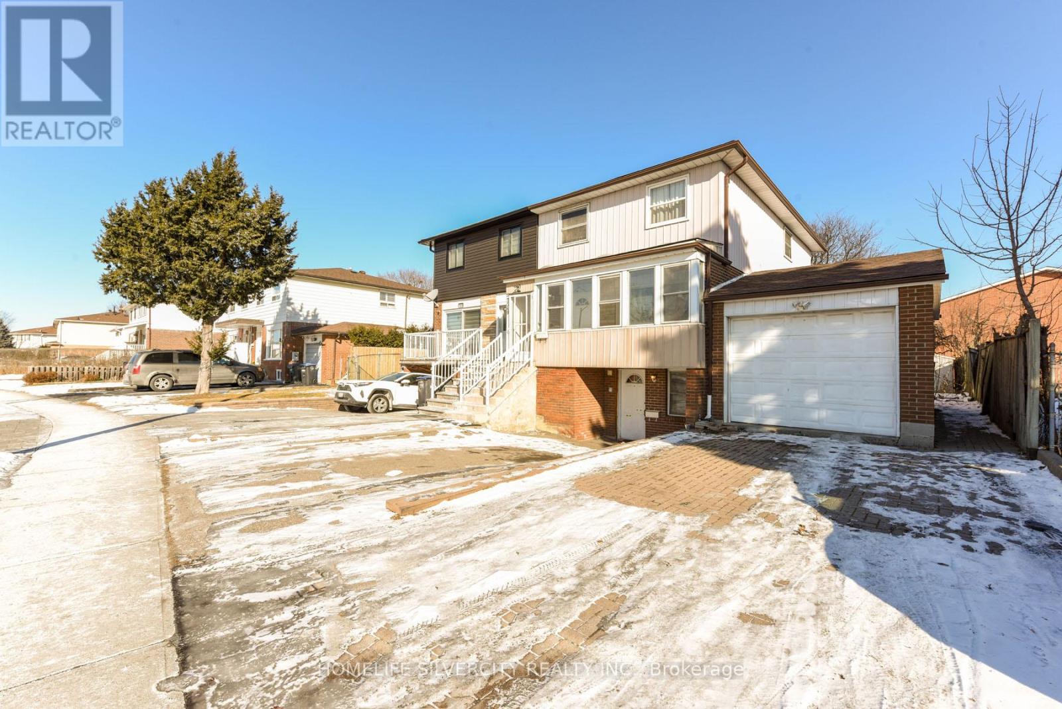
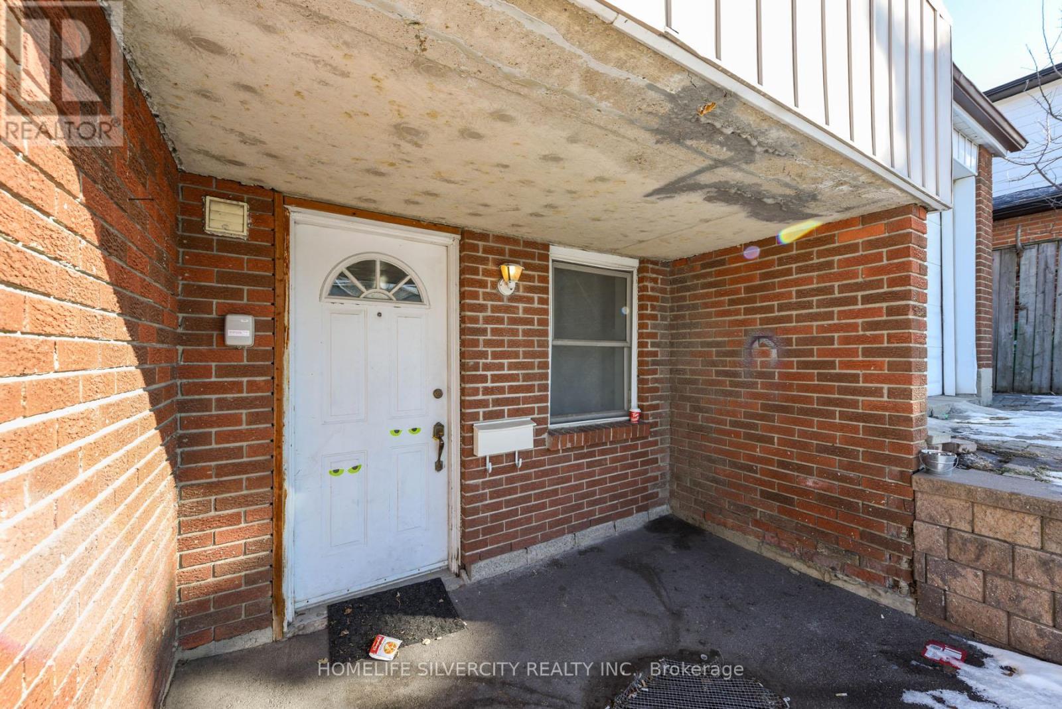
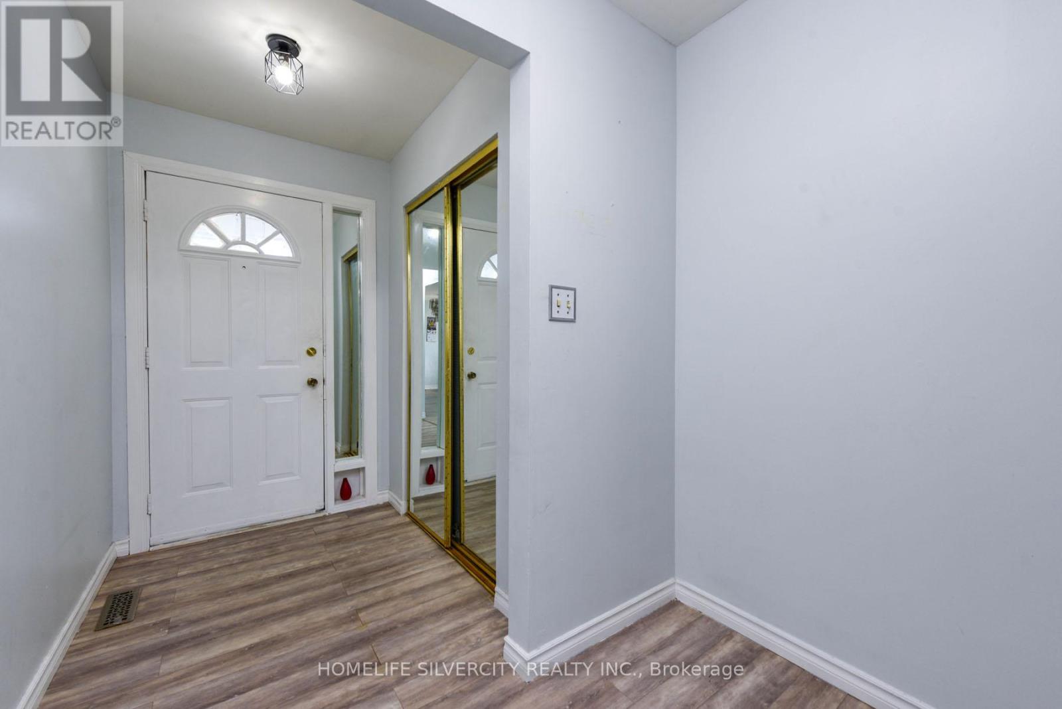
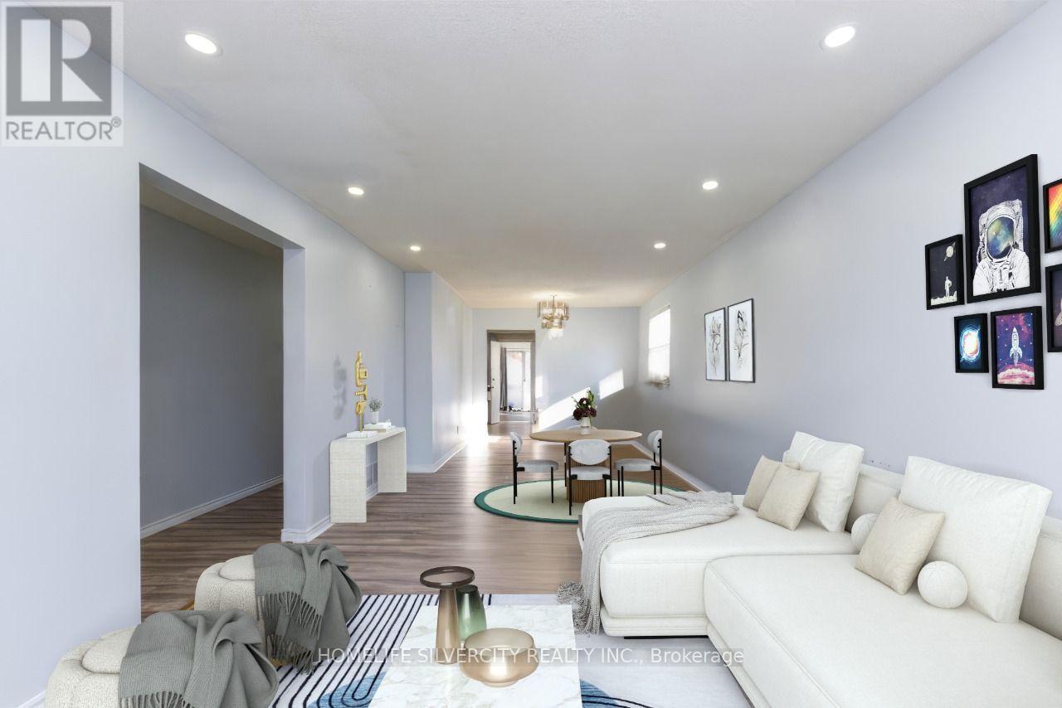
$899,999
7549 CATALPA ROAD
Mississauga, Ontario, Ontario, L4T2T2
MLS® Number: W12049630
Property description
"Beautifully renovated 4-bedroom, 4-bathroom semi-detached home in a prime Malton location! This stunning two-story property features a bright solarium/family room on the main floor, a fully upgraded kitchen with Good Condition appliances, and nice vinyl flooring in the main and upper hallway. The home is enhanced with stylish pot lights and includes a finished 1-bedroom basement with a separate entrance perfect for additional living space or rental income. Conveniently located near major highways, Westwood Mall, schools, libraries, banks, and public transit at Goreway Dr and Brandon Gate. Don't miss out on this incredible opportunity!"(Some pictures are Virtually Staged)!
Building information
Type
*****
Appliances
*****
Basement Development
*****
Basement Features
*****
Basement Type
*****
Construction Style Attachment
*****
Cooling Type
*****
Exterior Finish
*****
Flooring Type
*****
Foundation Type
*****
Half Bath Total
*****
Heating Fuel
*****
Heating Type
*****
Stories Total
*****
Utility Water
*****
Land information
Sewer
*****
Size Depth
*****
Size Frontage
*****
Size Irregular
*****
Size Total
*****
Rooms
Main level
Solarium
*****
Dining room
*****
Kitchen
*****
Living room
*****
Basement
Bedroom
*****
Kitchen
*****
Second level
Bedroom 4
*****
Bedroom 3
*****
Bedroom 2
*****
Primary Bedroom
*****
Main level
Solarium
*****
Dining room
*****
Kitchen
*****
Living room
*****
Basement
Bedroom
*****
Kitchen
*****
Second level
Bedroom 4
*****
Bedroom 3
*****
Bedroom 2
*****
Primary Bedroom
*****
Main level
Solarium
*****
Dining room
*****
Kitchen
*****
Living room
*****
Basement
Bedroom
*****
Kitchen
*****
Second level
Bedroom 4
*****
Bedroom 3
*****
Bedroom 2
*****
Primary Bedroom
*****
Courtesy of HOMELIFE SILVERCITY REALTY INC.
Book a Showing for this property
Please note that filling out this form you'll be registered and your phone number without the +1 part will be used as a password.
