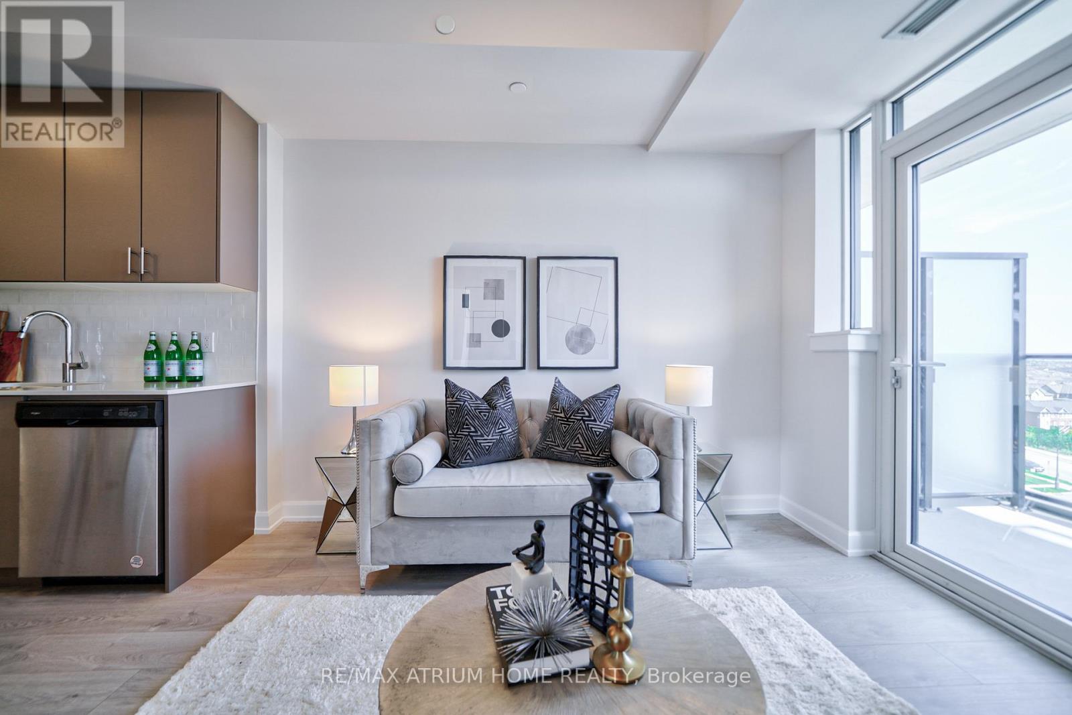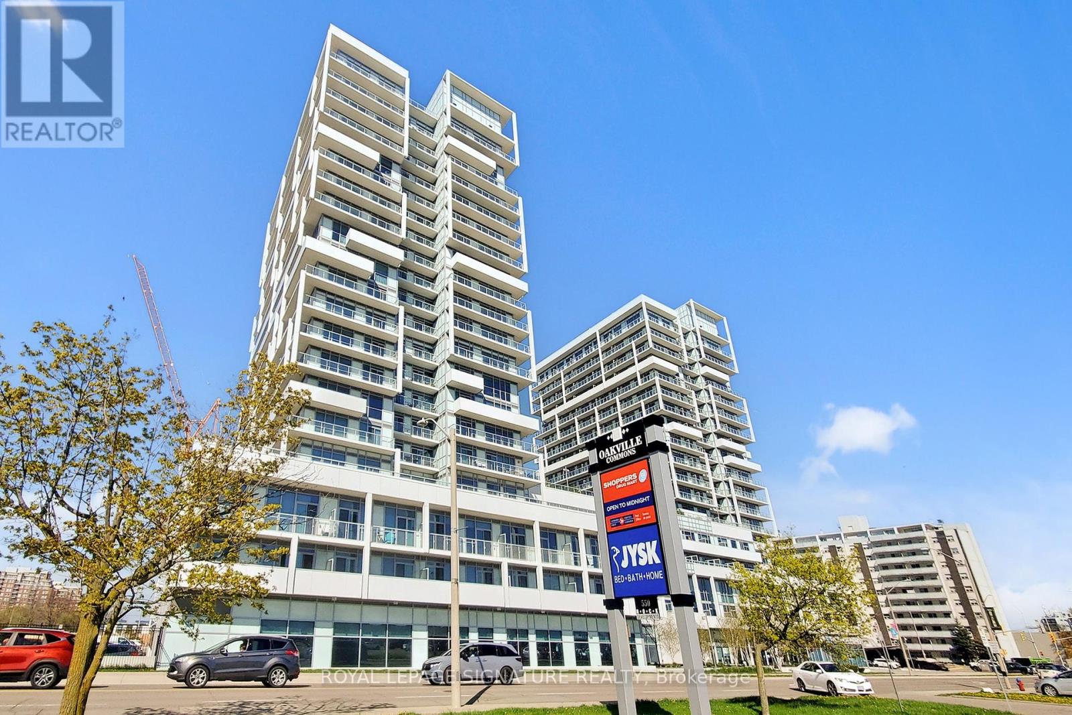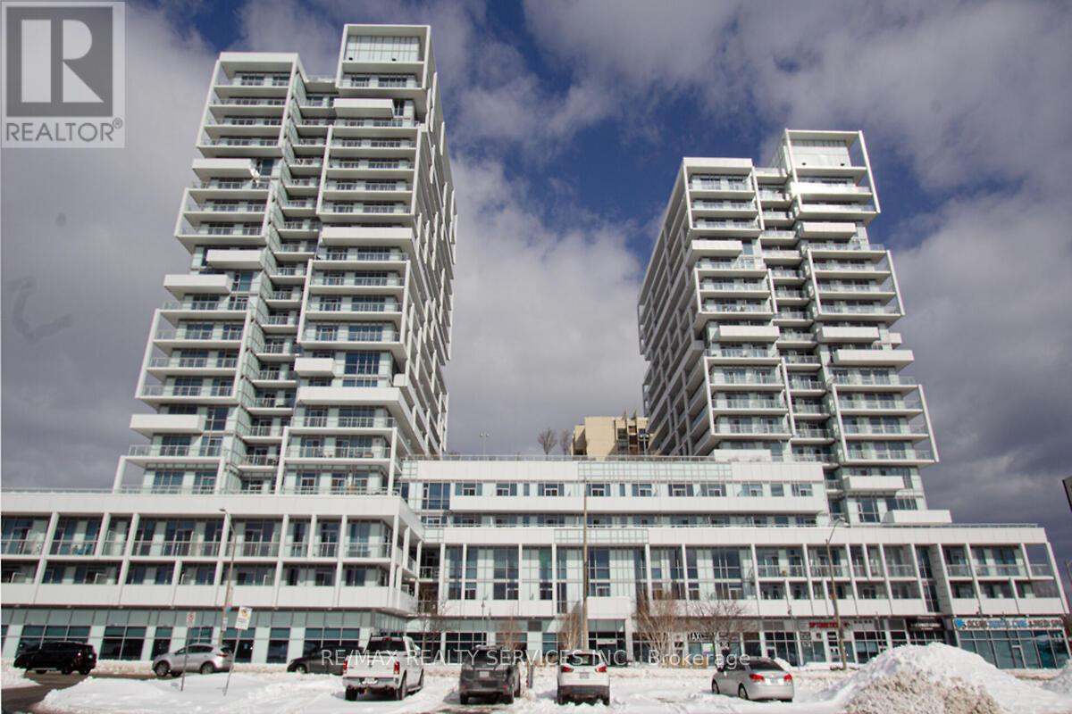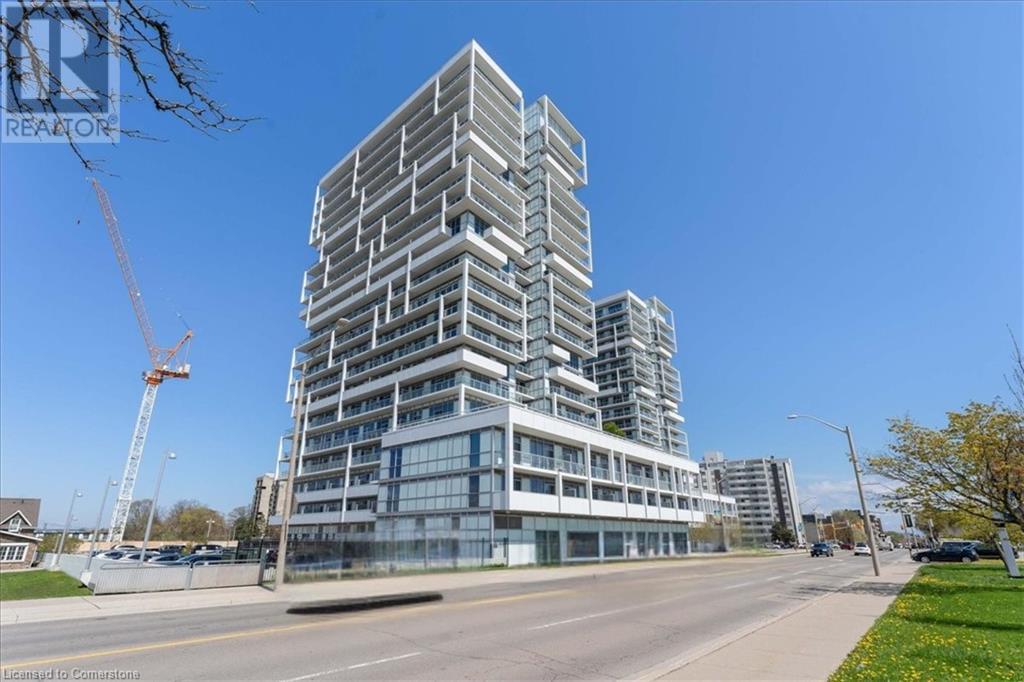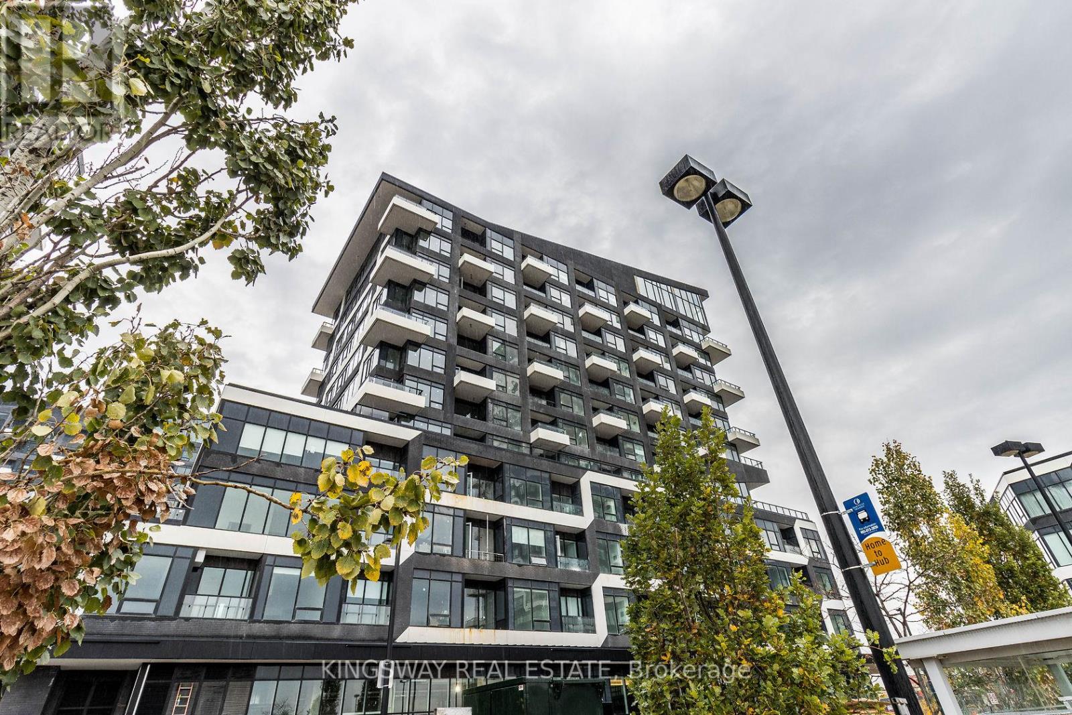Free account required
Unlock the full potential of your property search with a free account! Here's what you'll gain immediate access to:
- Exclusive Access to Every Listing
- Personalized Search Experience
- Favorite Properties at Your Fingertips
- Stay Ahead with Email Alerts
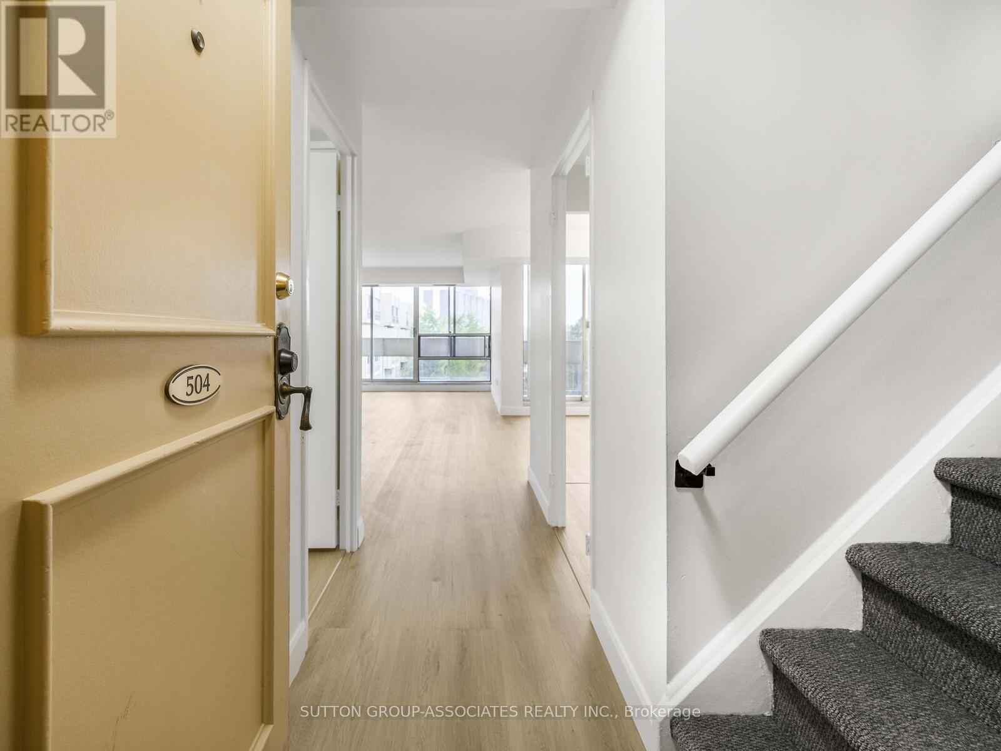
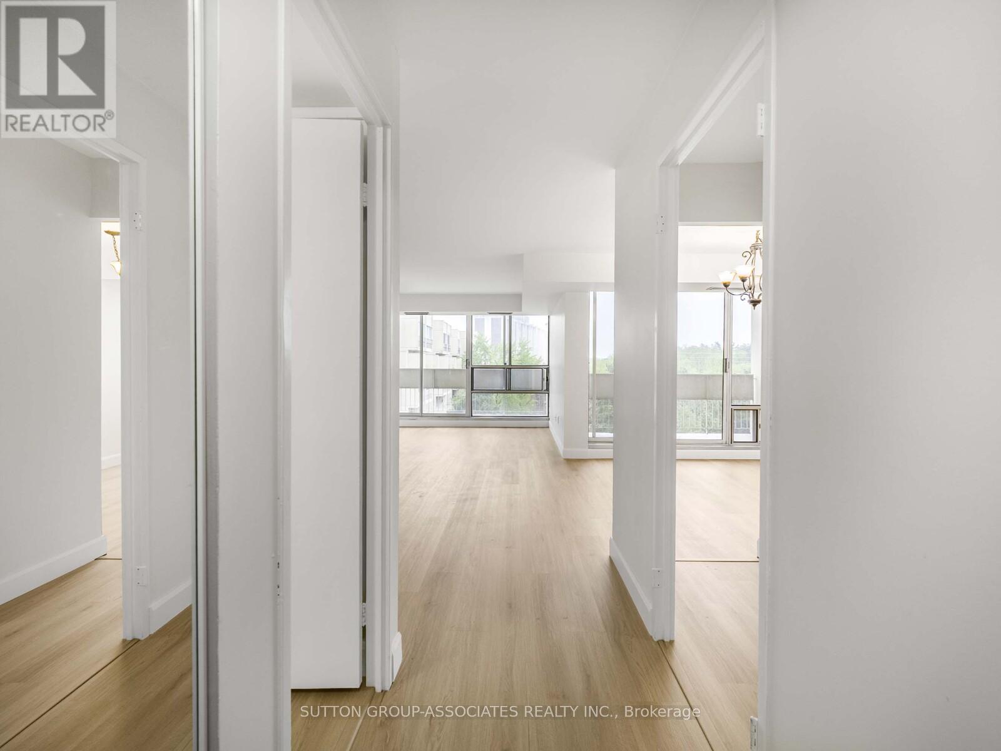
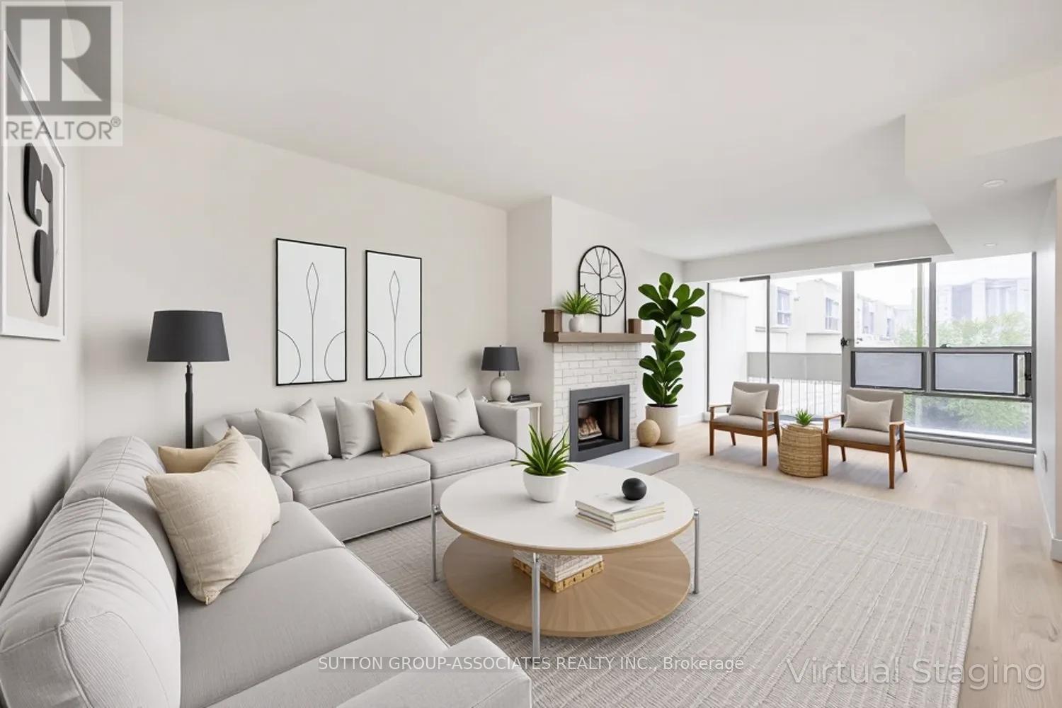
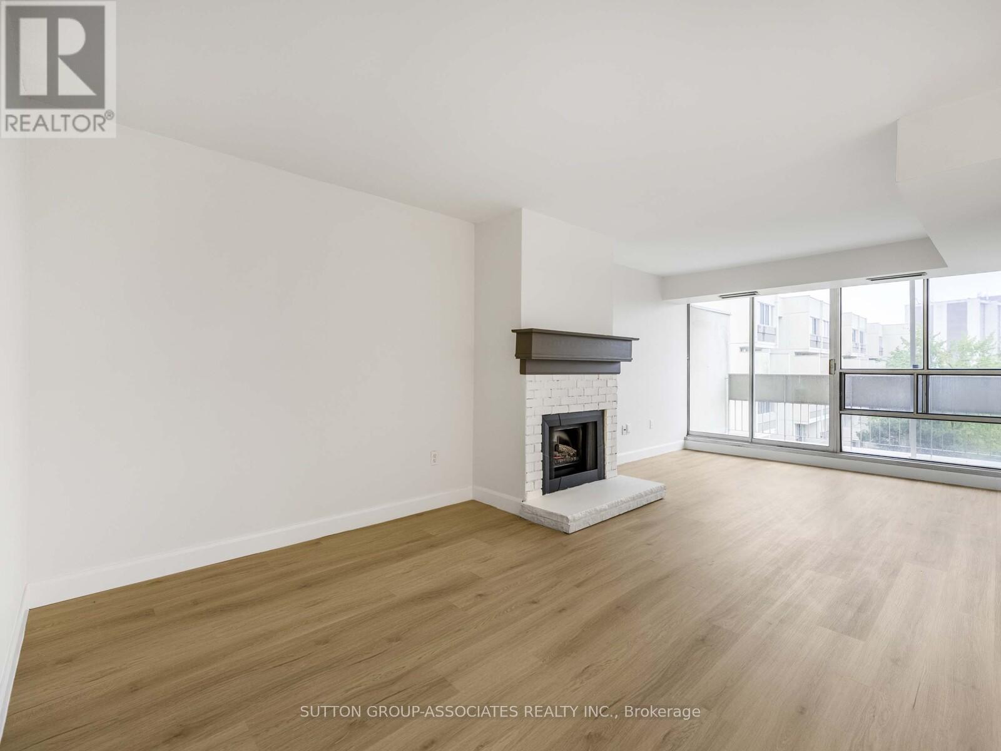
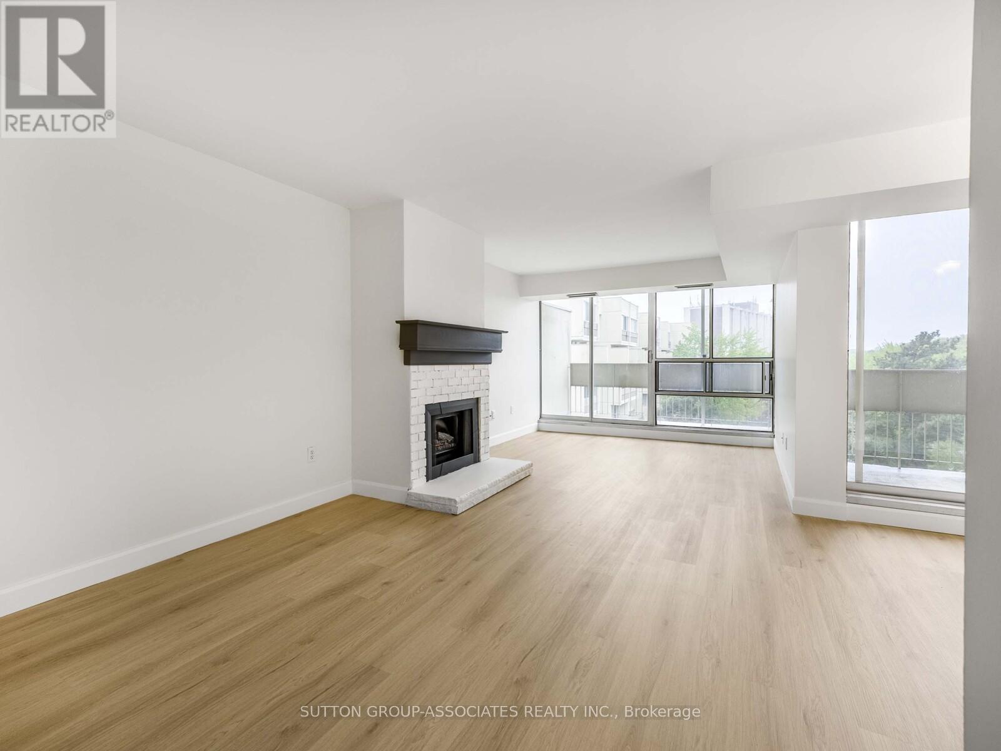
$469,900
504 - 1300 MARLBOROUGH COURT
Oakville, Ontario, Ontario, L6H2S2
MLS® Number: W12263197
Property description
Newly renovated & Move-in ready! This bright & incredibly spacious 3 bed, 1.5 bath, 1250 + sq ft condo is set in a great Oakville neighbourhood and includes new luxury vinyl flooring, new kitchen cabinets, stainless steel appliances, quartz counter, new vanity & toilet in powder room, new carpeting on stairs & freshly painted throughout. Boasting 2 levels with 2 private balconies, 2 entrances(1 on each level), 1 parking & 1 locker. Open concept living & dining room with walk-outs and floor to ceiling windows for maximum sunlight! The Upper floor continues to wow with a Large Primary bedroom large enough for a king bed, wall to wall window & double closets, 2 more bedrooms with closets & a 4 piece bathroom. Incredible location abundant with entertainment whether you are an avid outdoorsy person or looking for somewhere to grab a coffee or bite to eat its all within walking distance. Steps from Morrison Valley trail & creek. Walking distance to Oakville Place shopping, restaurants, coffee shops, schools & more! Close to HWY 403/QEW, Oakville Go/train station & public transit. Maintenance fees include all utilities and building amenities; party room, gym, sauna & laundry facility. No need to feel like your living in a sardine can in this unit, move-in and enjoy sunlight & space!
Building information
Type
*****
Amenities
*****
Appliances
*****
Cooling Type
*****
Exterior Finish
*****
Fireplace Present
*****
FireplaceTotal
*****
Flooring Type
*****
Half Bath Total
*****
Heating Fuel
*****
Heating Type
*****
Size Interior
*****
Stories Total
*****
Land information
Amenities
*****
Rooms
Upper Level
Bathroom
*****
Bedroom 3
*****
Bedroom 2
*****
Primary Bedroom
*****
Main level
Kitchen
*****
Dining room
*****
Living room
*****
Foyer
*****
Courtesy of SUTTON GROUP-ASSOCIATES REALTY INC.
Book a Showing for this property
Please note that filling out this form you'll be registered and your phone number without the +1 part will be used as a password.
