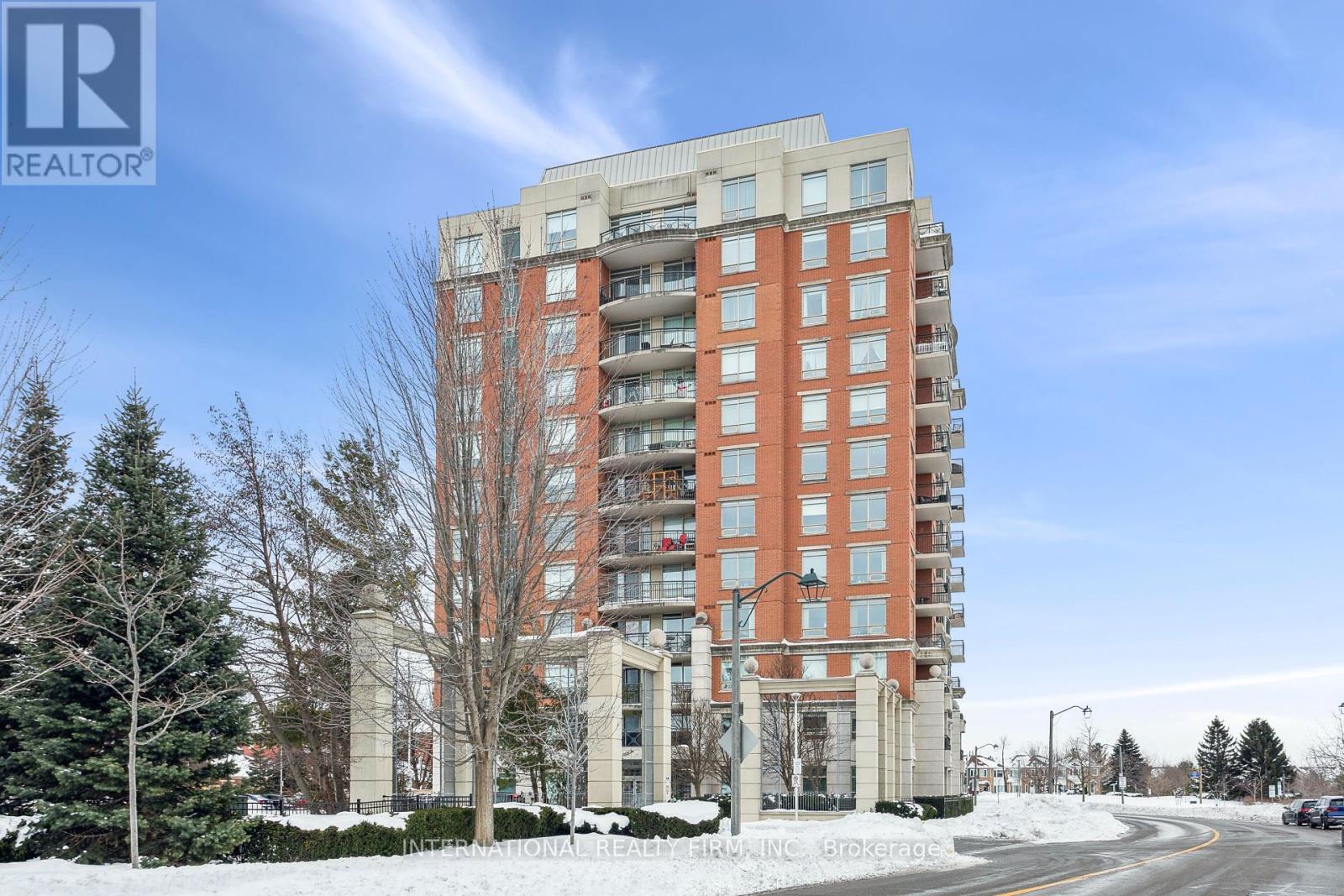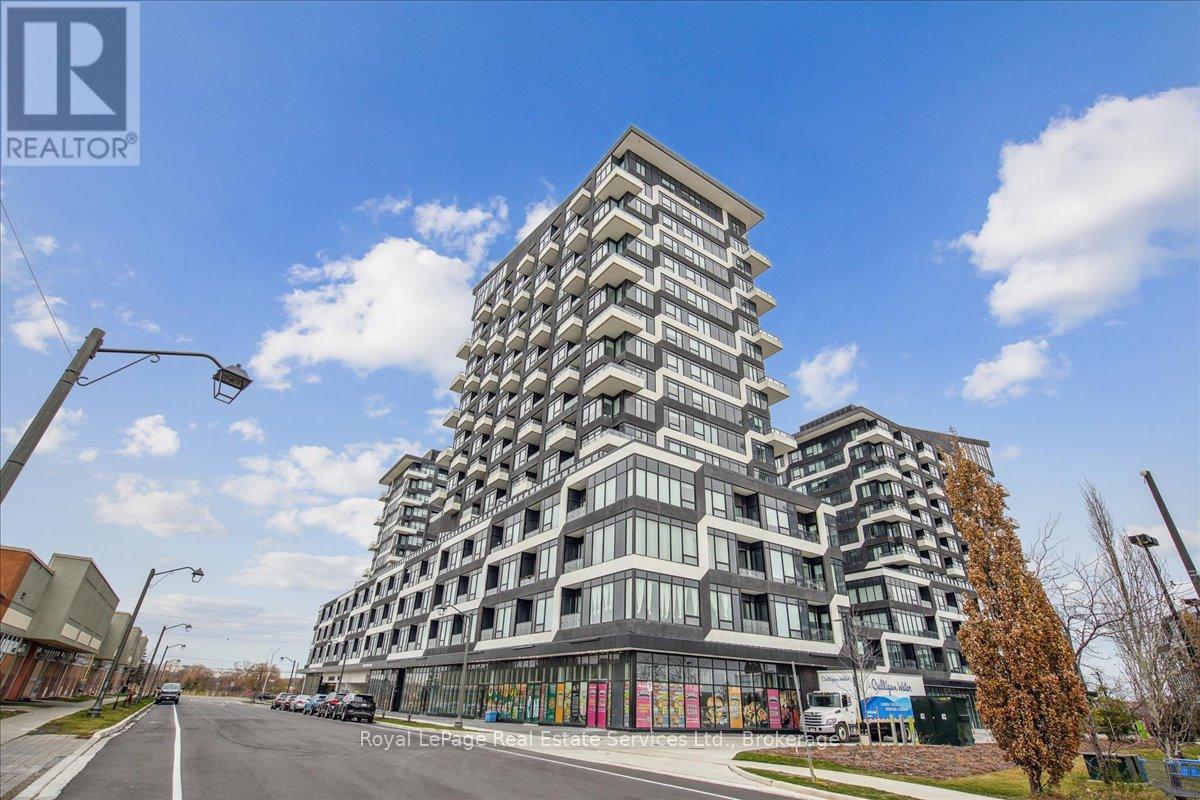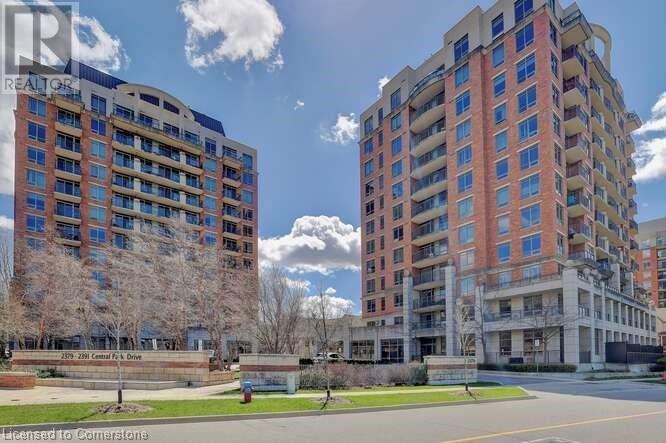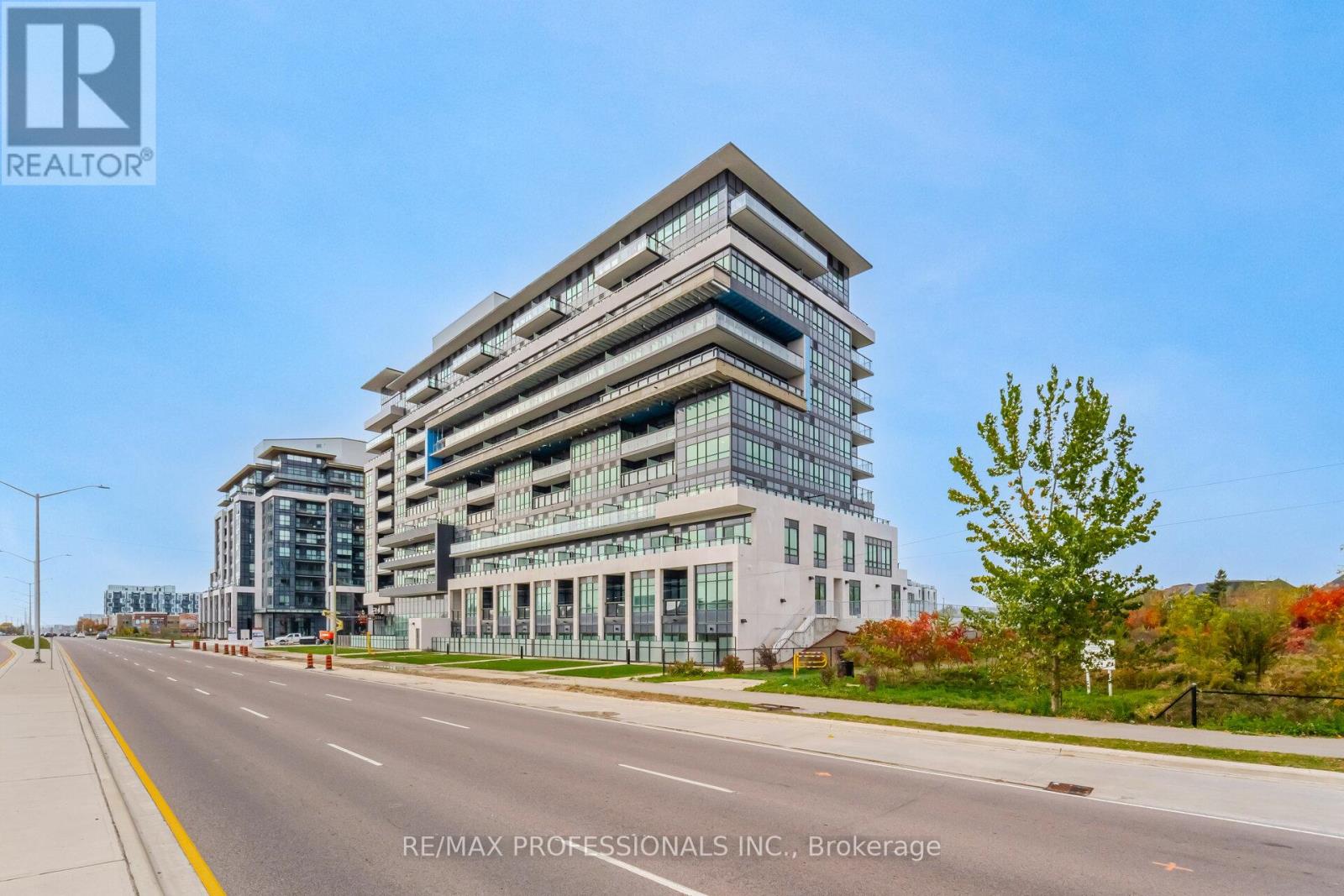Free account required
Unlock the full potential of your property search with a free account! Here's what you'll gain immediate access to:
- Exclusive Access to Every Listing
- Personalized Search Experience
- Favorite Properties at Your Fingertips
- Stay Ahead with Email Alerts
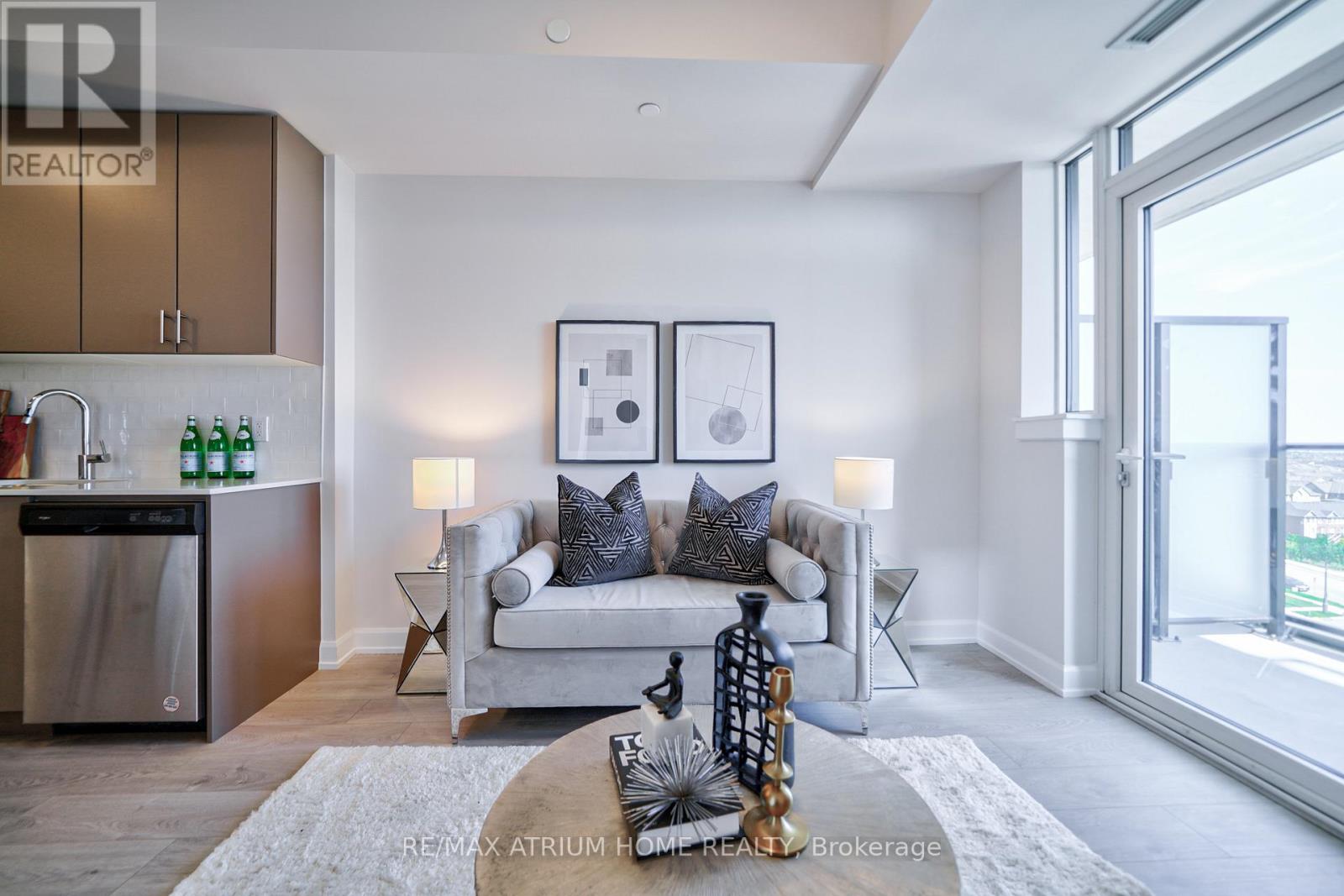

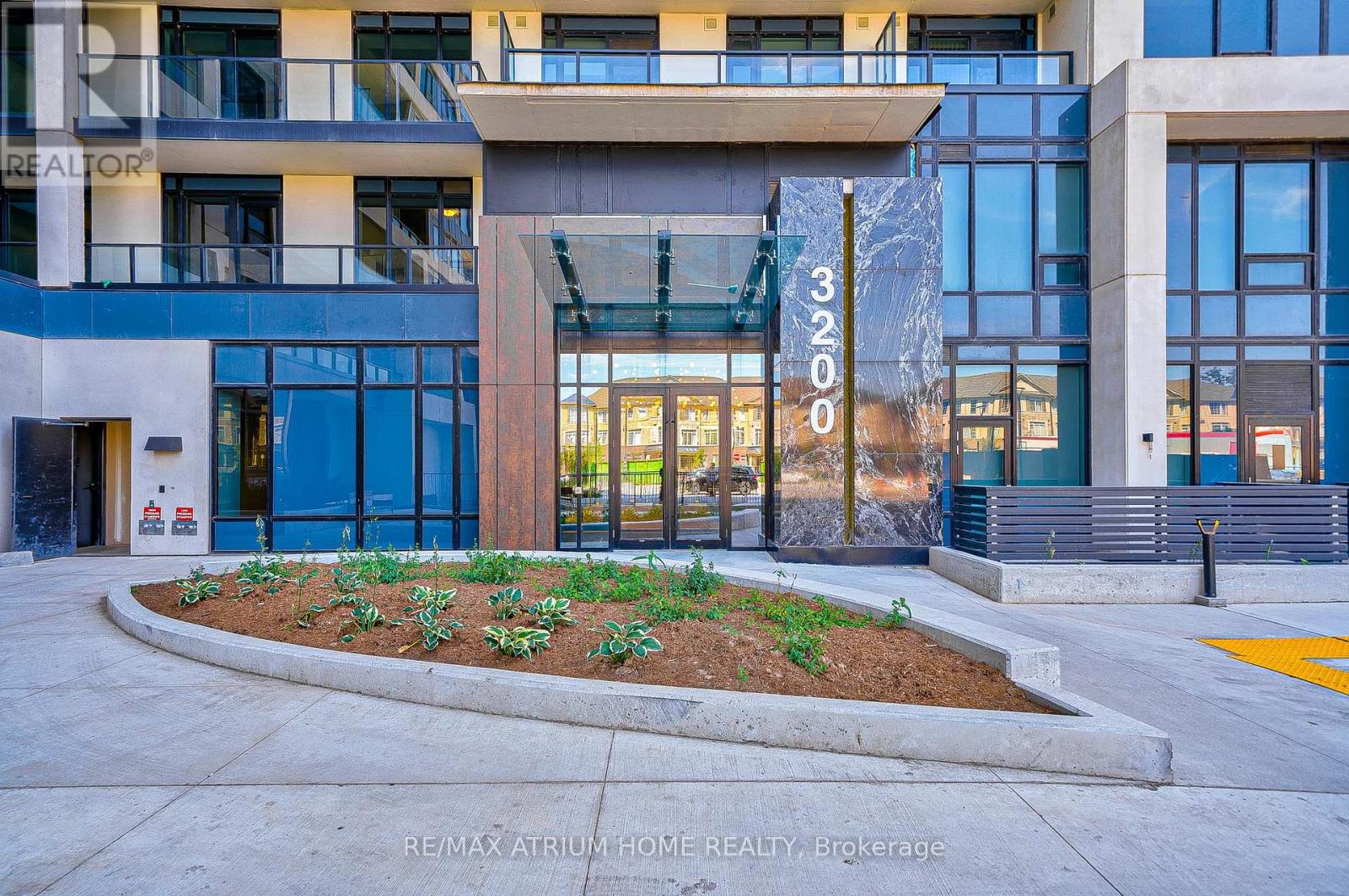

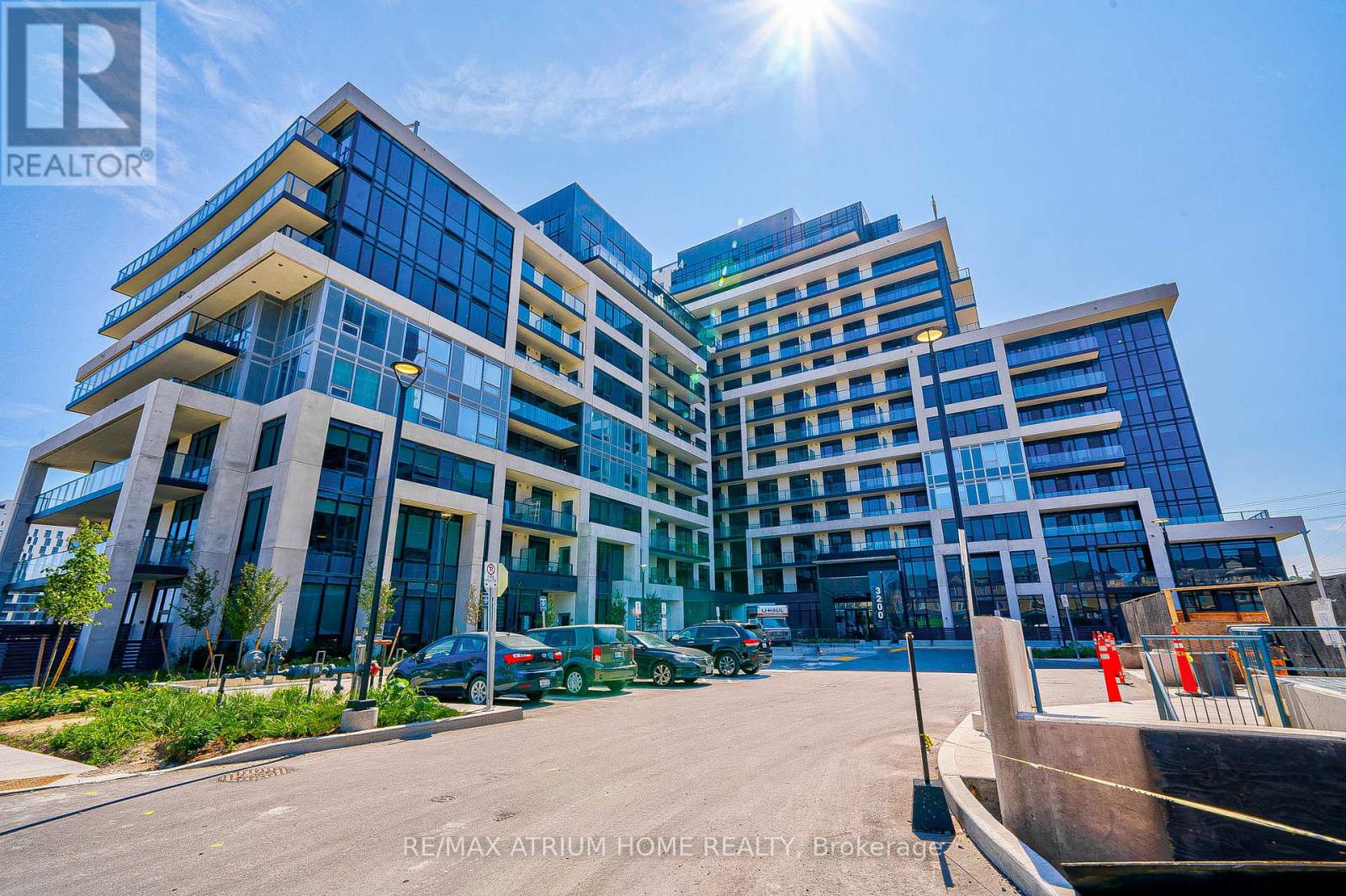
$539,900
813 - 3200 WILLIAM COLTSON AVENUE
Oakville, Ontario, Ontario, L6H7W6
MLS® Number: W12117236
Property description
Stunning One Year Old Luxury Condominium in the Heart of Oakville, Large 1 Bedroom + Den Unit. Great open concept layoutwith 9 Ft Smooth Ceilings, Modern kitchen with quartz counters and upgraded stainless steel appliances, Soft-close cabinets, Laminate FloorsThroughout, A smart connect system. Digital Lock with Fob Access. Amenities Include Fitness Room, Digital Parcel Locker, Pet Wash Station,Party Room, Entertainment Lounge, Landscaped Rooftop Terrace/ BBQS, Yoga/Movement Room. 24hr Security. Top-Ranked School(White Oaks H.S., Munn's FI PS),Close To Grocery Stores,Hospital, Park, Shopping, LCBO, Restaurants, Go Transit Bus Station. Easy Access To Hwy 403/407. Mins Drive To Sheridan College & UTM Campus And More. Great Opportunity For First Time Buyers Or Investors! Don't Miss Out!
Building information
Type
*****
Age
*****
Amenities
*****
Appliances
*****
Cooling Type
*****
Exterior Finish
*****
Flooring Type
*****
Heating Type
*****
Size Interior
*****
Land information
Rooms
Flat
Den
*****
Primary Bedroom
*****
Living room
*****
Dining room
*****
Kitchen
*****
Den
*****
Primary Bedroom
*****
Living room
*****
Dining room
*****
Kitchen
*****
Den
*****
Primary Bedroom
*****
Living room
*****
Dining room
*****
Kitchen
*****
Den
*****
Primary Bedroom
*****
Living room
*****
Dining room
*****
Kitchen
*****
Den
*****
Primary Bedroom
*****
Living room
*****
Dining room
*****
Kitchen
*****
Den
*****
Primary Bedroom
*****
Living room
*****
Dining room
*****
Kitchen
*****
Den
*****
Primary Bedroom
*****
Living room
*****
Dining room
*****
Kitchen
*****
Courtesy of RE/MAX ATRIUM HOME REALTY
Book a Showing for this property
Please note that filling out this form you'll be registered and your phone number without the +1 part will be used as a password.


