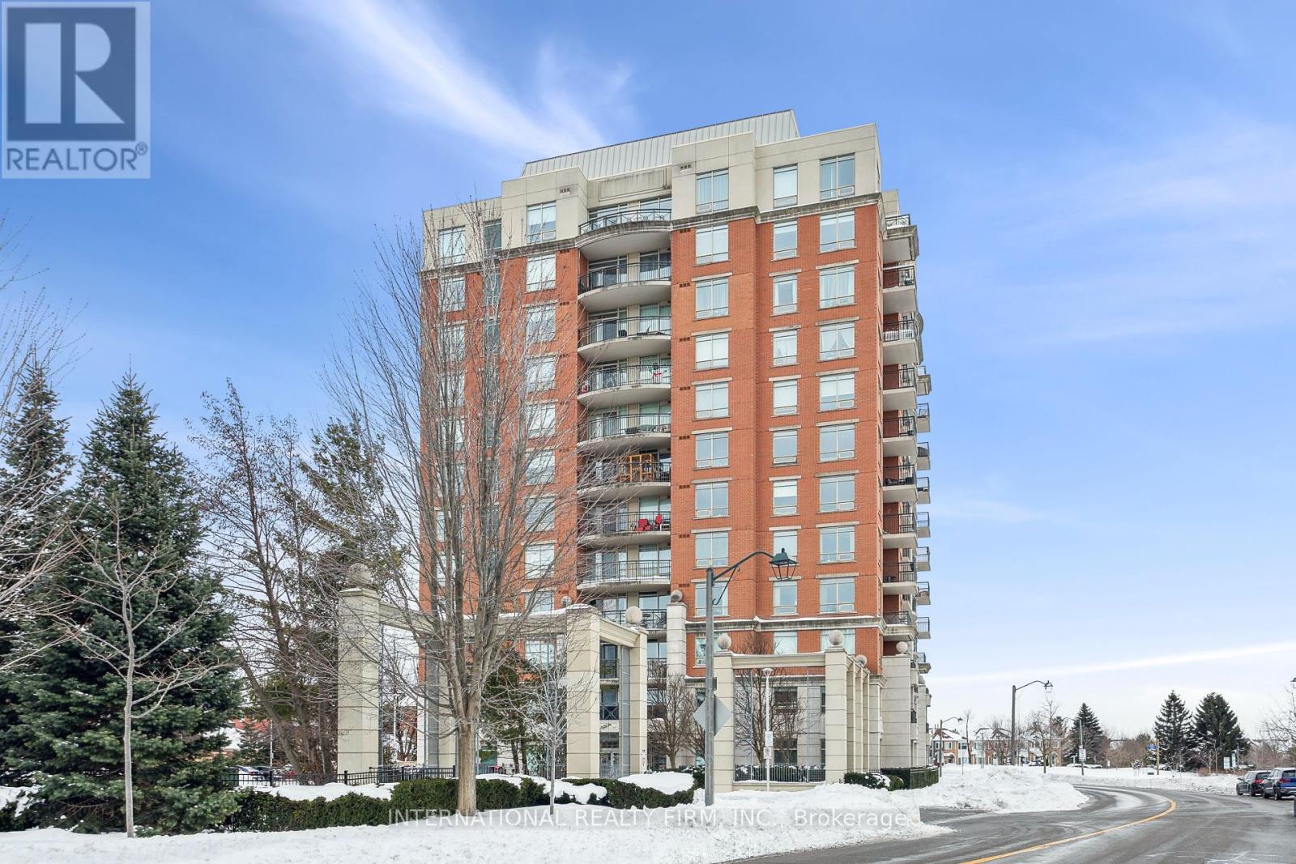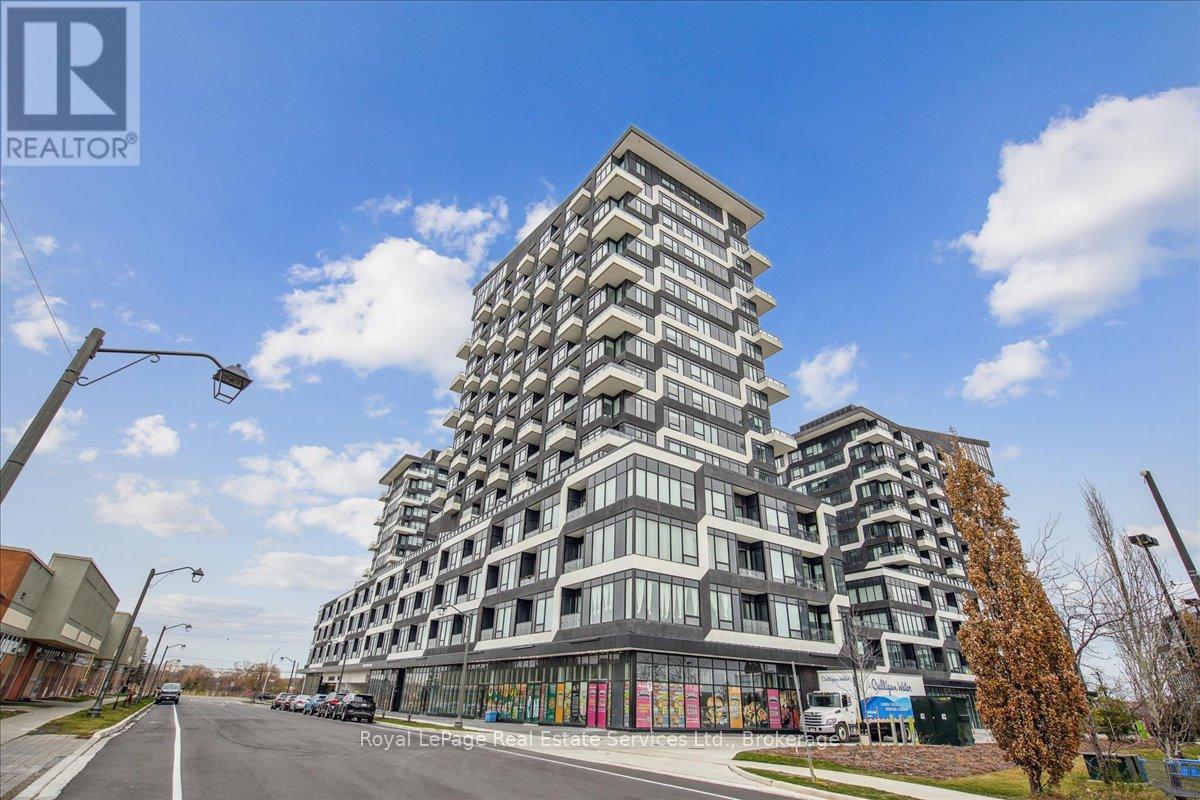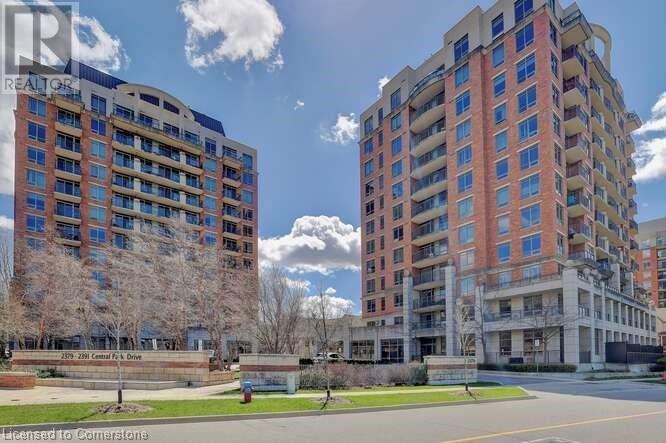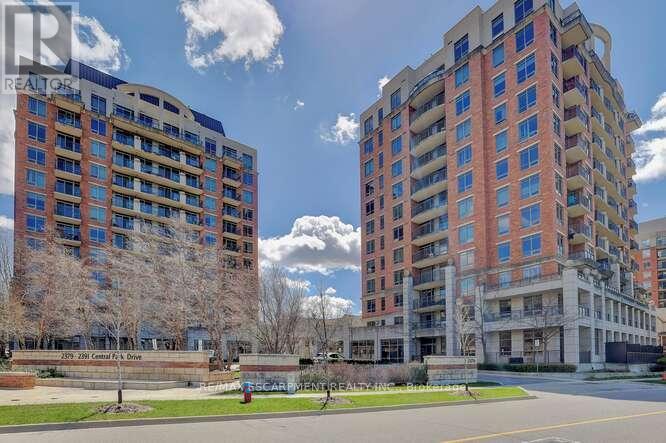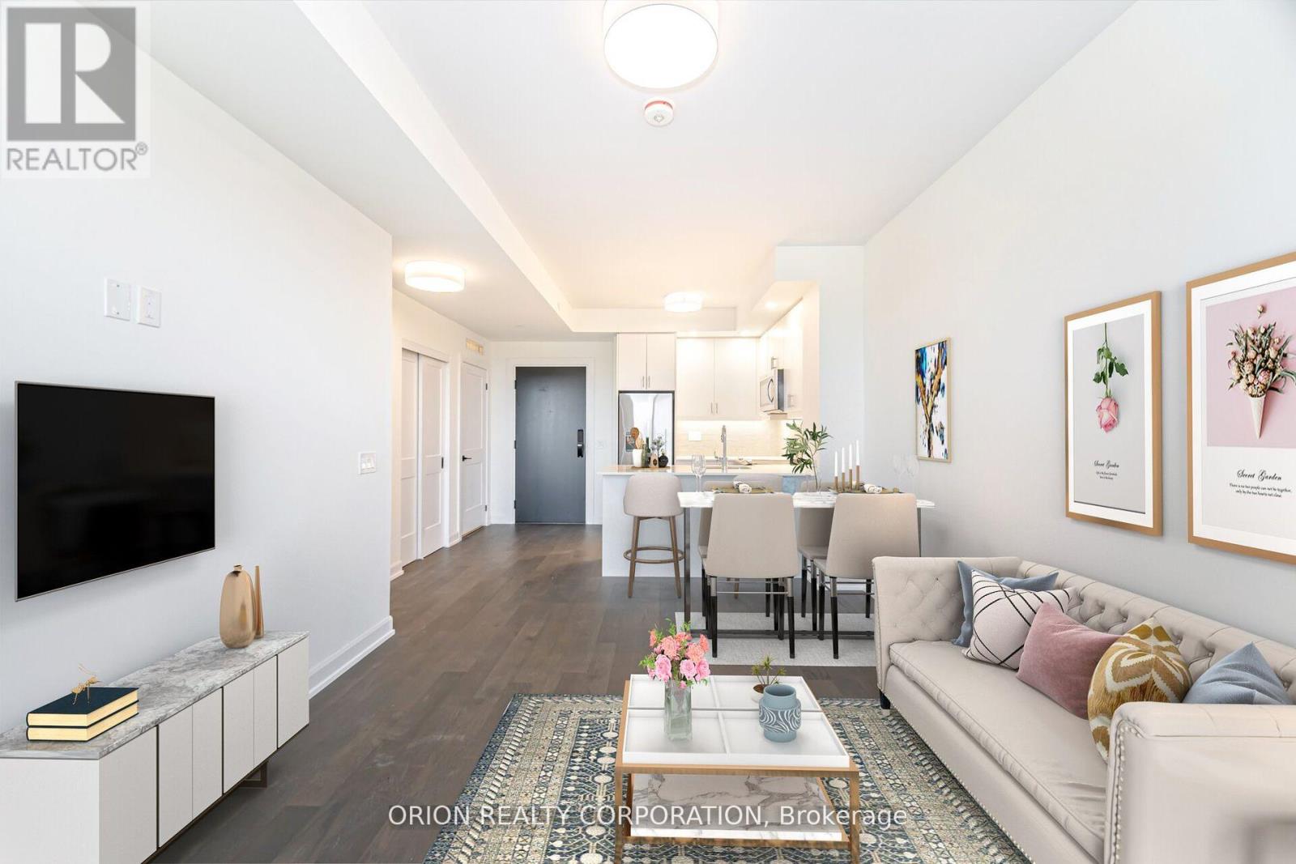Free account required
Unlock the full potential of your property search with a free account! Here's what you'll gain immediate access to:
- Exclusive Access to Every Listing
- Personalized Search Experience
- Favorite Properties at Your Fingertips
- Stay Ahead with Email Alerts


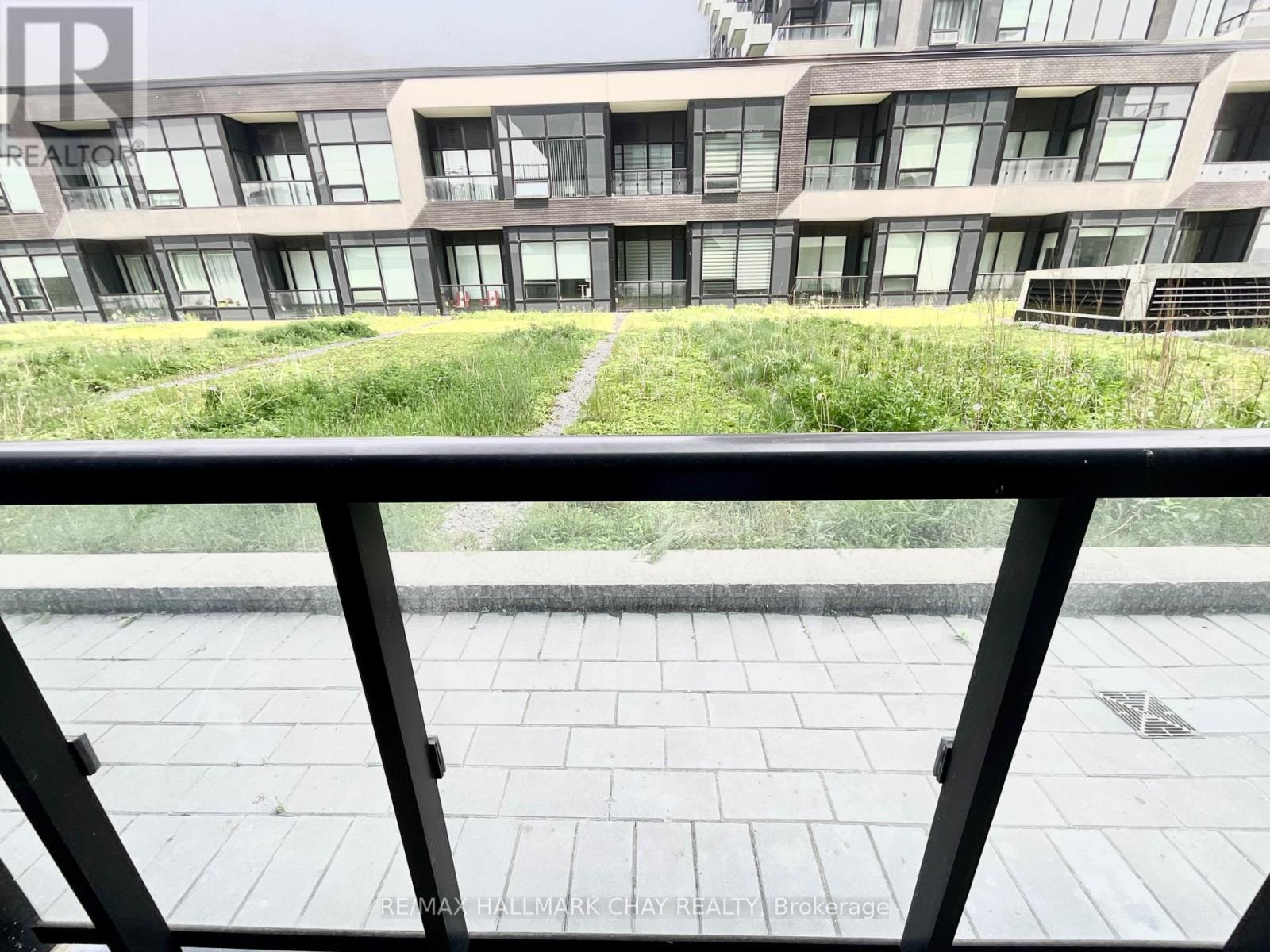
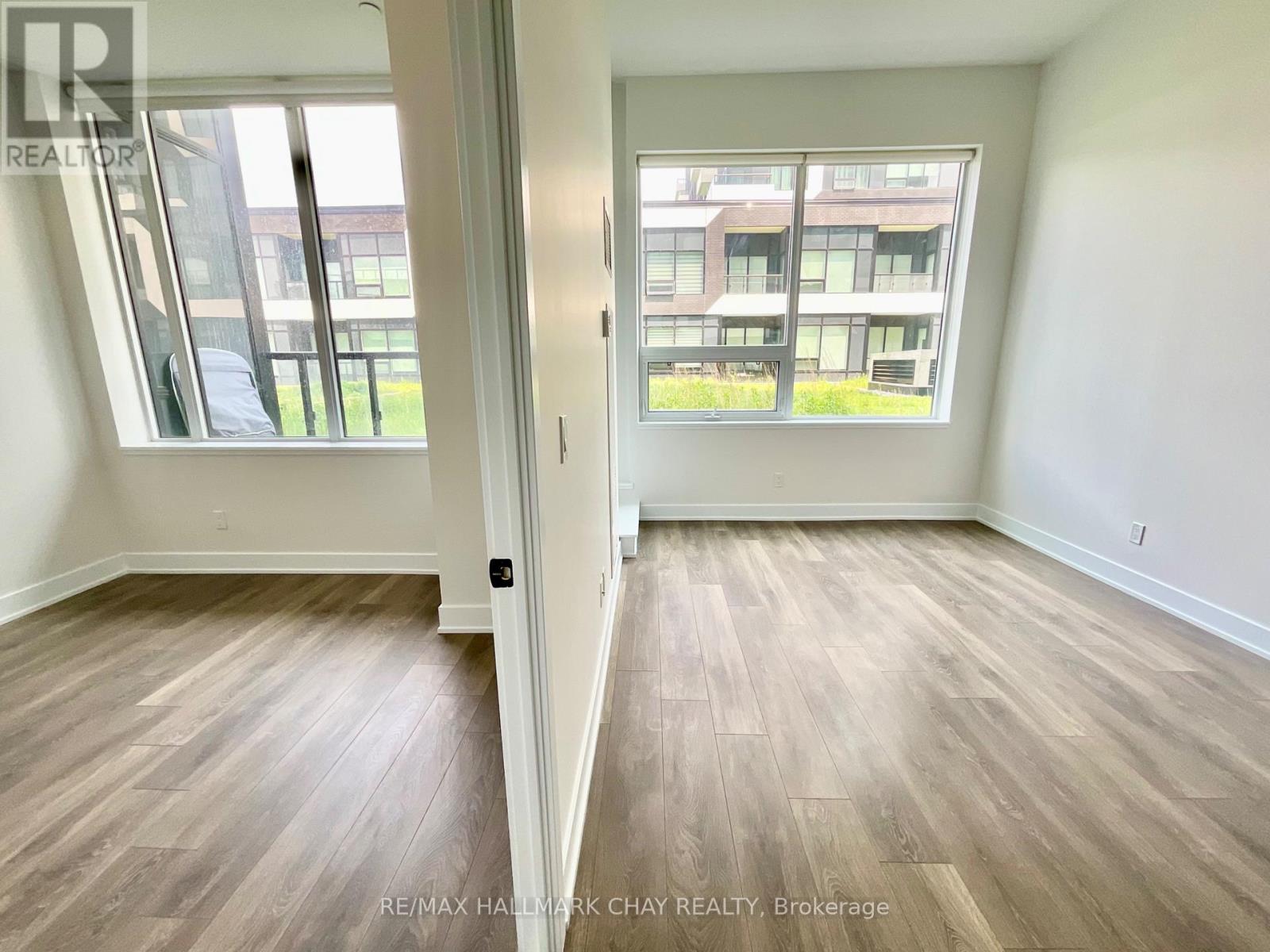
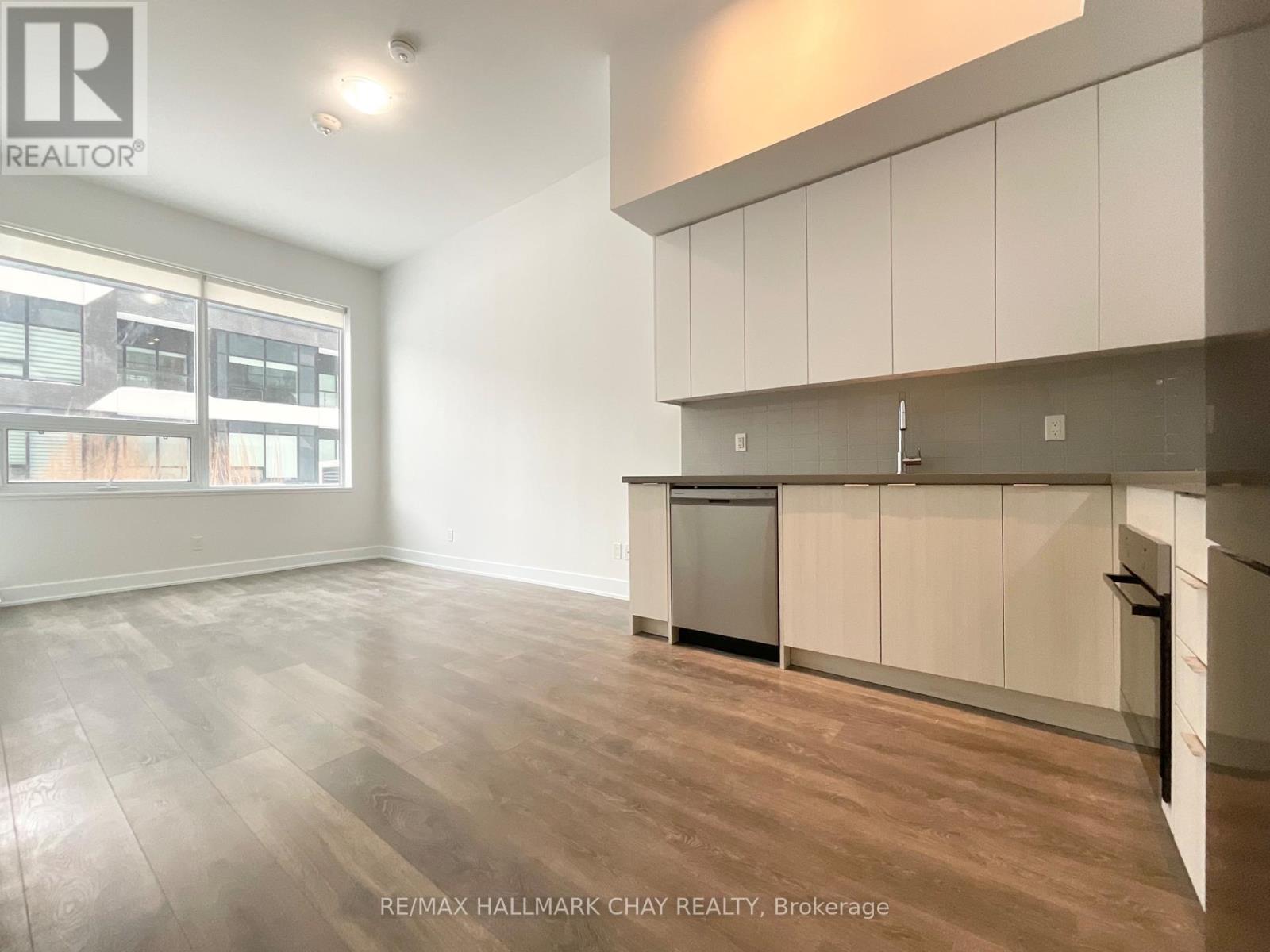
$499,999
363 - 2481 TAUNTON ROAD
Oakville, Ontario, Ontario, L6H3R7
MLS® Number: W11965555
Property description
Fabulous Uptown Core Condo packed full of resort style amenities and modern luxury are exactly what you are looking for! This stunning & spacious one bedroom suite is over 600 square feet, features extra high ceilings, light coloured finishings and plenty of natural light. Move in ready as it is freshly painted throughout! Access to the balcony from the living room allows you to enjoy the gorgeous roof top gardens right outside your suite! Quartz countertops in kitchen along with stainless steel appliances are the perfect additions to the contemporary kitchen. This suite comes with a locker and underground parking space.You will enjoy access to the seasonal outdoor swimming pool, state of the art gym, yoga studio, kids room, saunas, pet wash room, party/meeting room, ping pong room, theatre, wine tasting room, recreation room. Fantastic location, bus is at your doorstep along with Walmart, Superstore, LCBO, and many other amenities just steps away!
Building information
Type
*****
Amenities
*****
Appliances
*****
Cooling Type
*****
Exterior Finish
*****
Heating Fuel
*****
Heating Type
*****
Size Interior
*****
Land information
Rooms
Flat
Other
*****
Foyer
*****
Bathroom
*****
Living room
*****
Kitchen
*****
Bedroom
*****
Other
*****
Foyer
*****
Bathroom
*****
Living room
*****
Kitchen
*****
Bedroom
*****
Other
*****
Foyer
*****
Bathroom
*****
Living room
*****
Kitchen
*****
Bedroom
*****
Other
*****
Foyer
*****
Bathroom
*****
Living room
*****
Kitchen
*****
Bedroom
*****
Other
*****
Foyer
*****
Bathroom
*****
Living room
*****
Kitchen
*****
Bedroom
*****
Courtesy of RE/MAX HALLMARK CHAY REALTY
Book a Showing for this property
Please note that filling out this form you'll be registered and your phone number without the +1 part will be used as a password.
