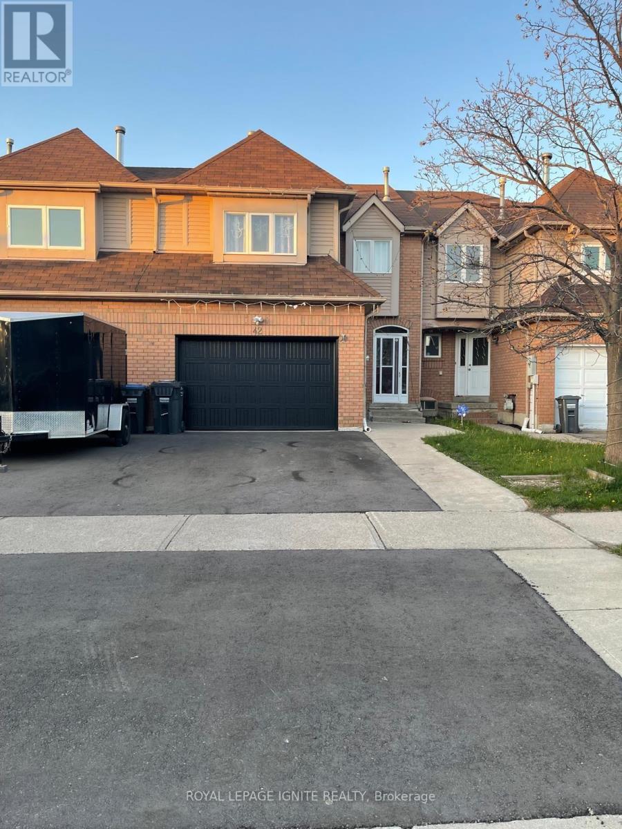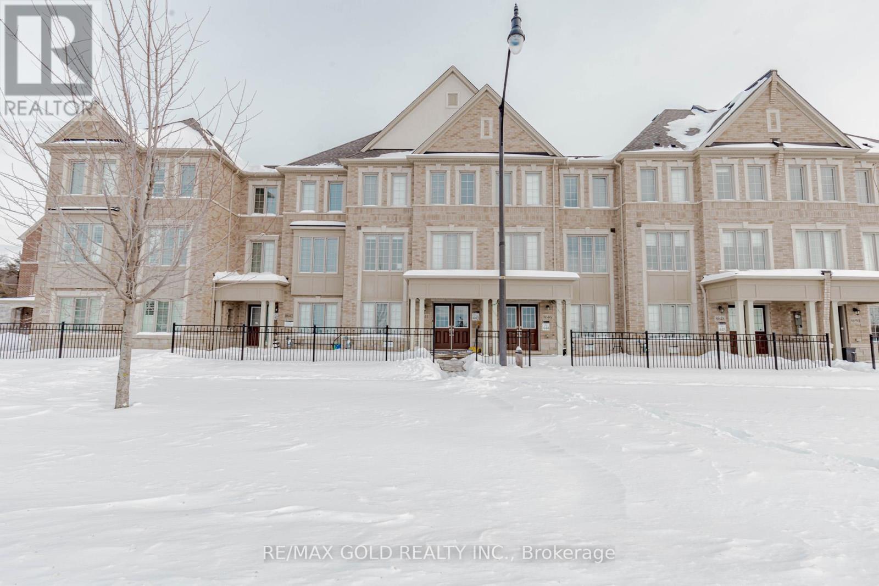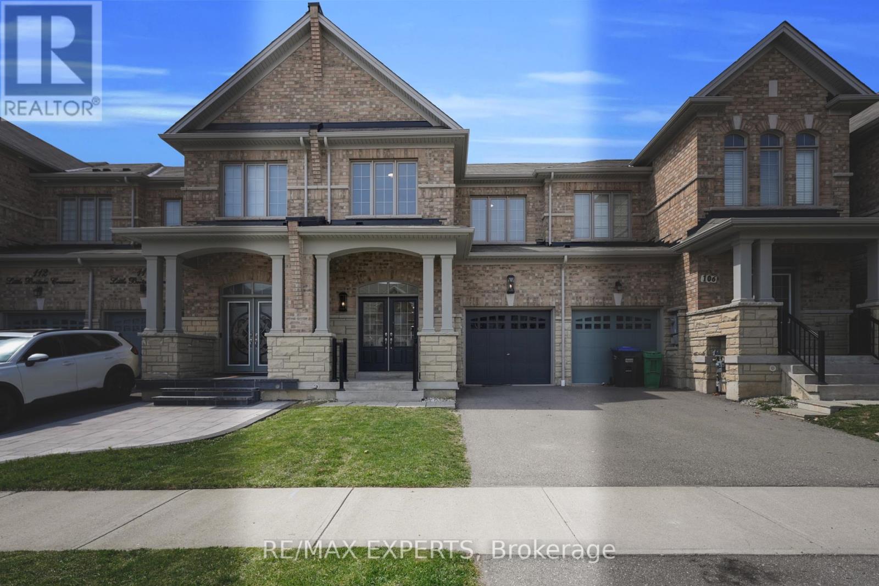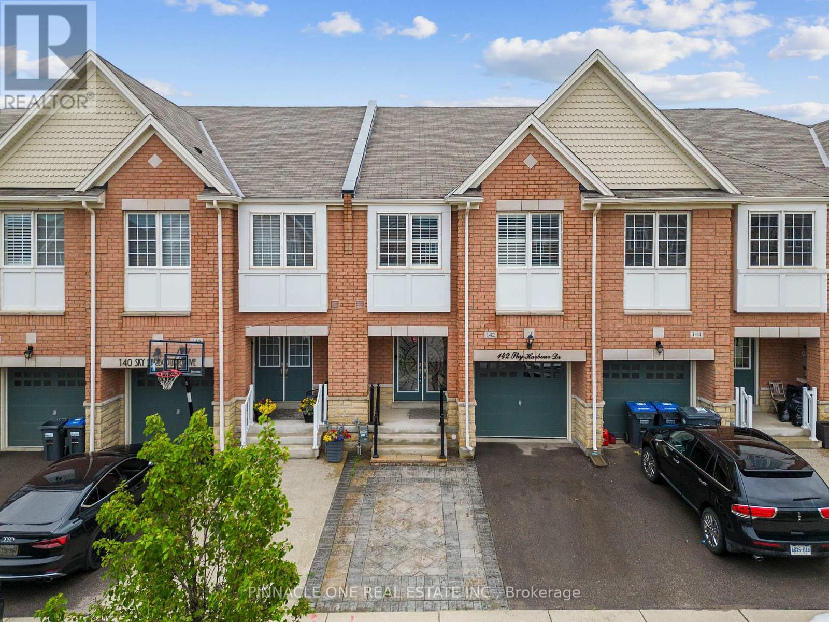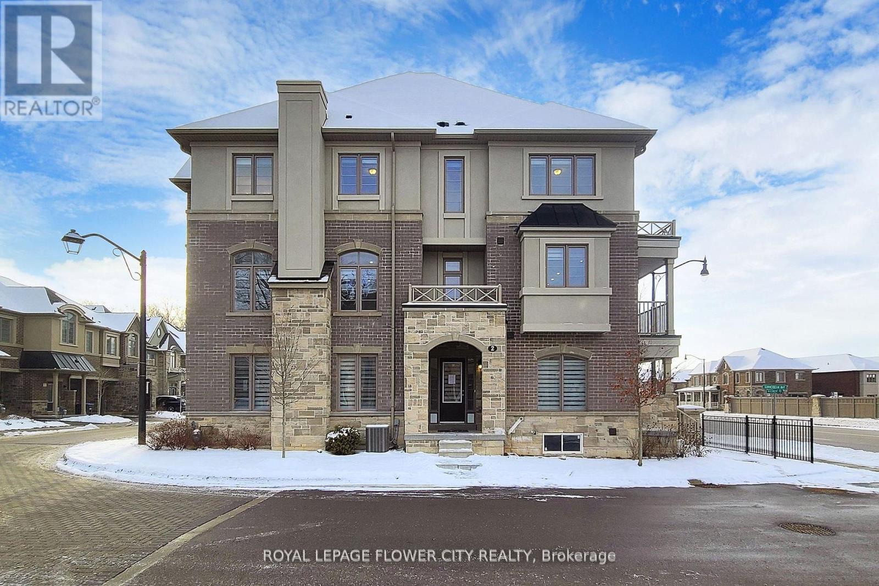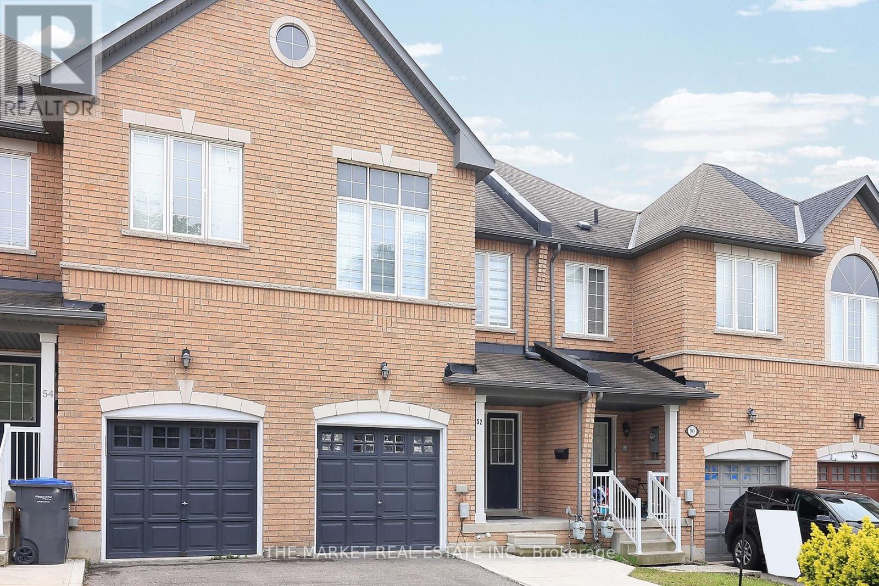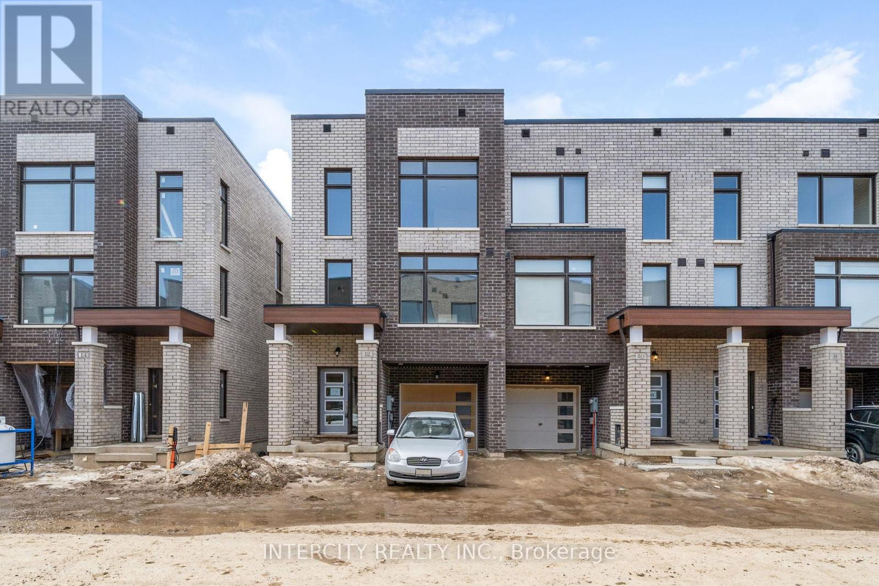Free account required
Unlock the full potential of your property search with a free account! Here's what you'll gain immediate access to:
- Exclusive Access to Every Listing
- Personalized Search Experience
- Favorite Properties at Your Fingertips
- Stay Ahead with Email Alerts
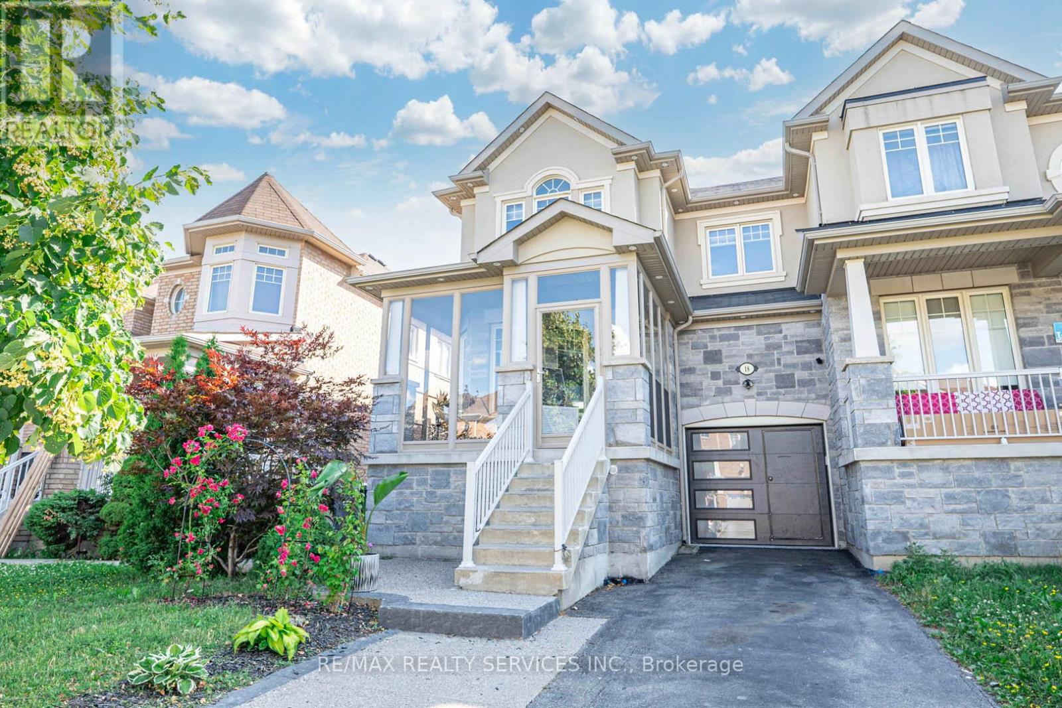
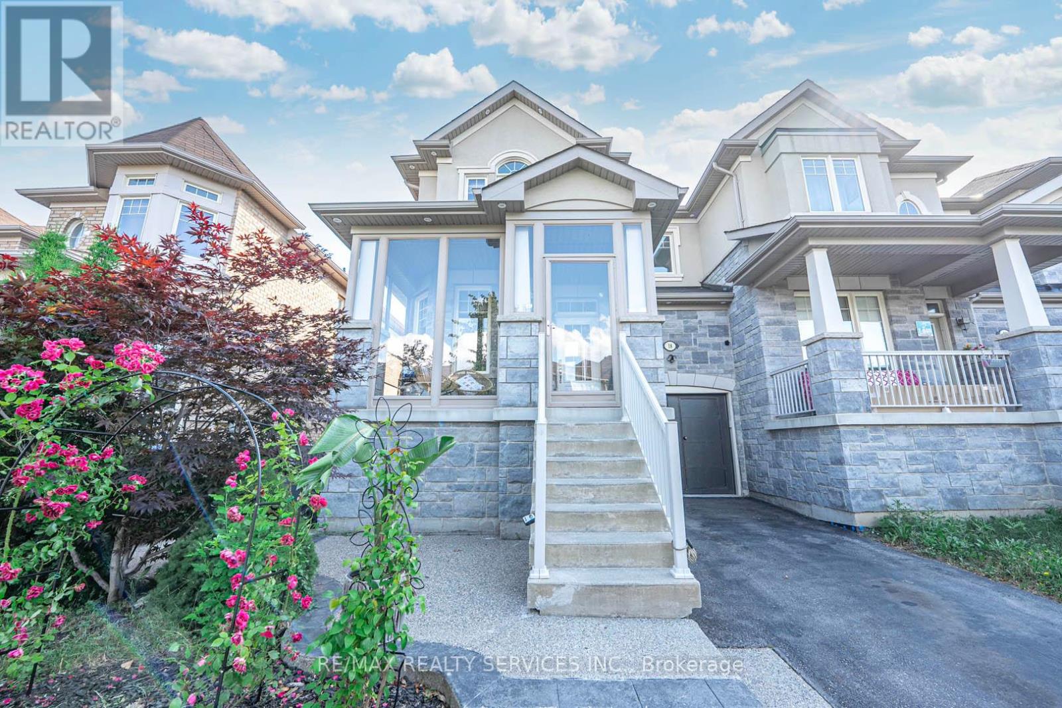
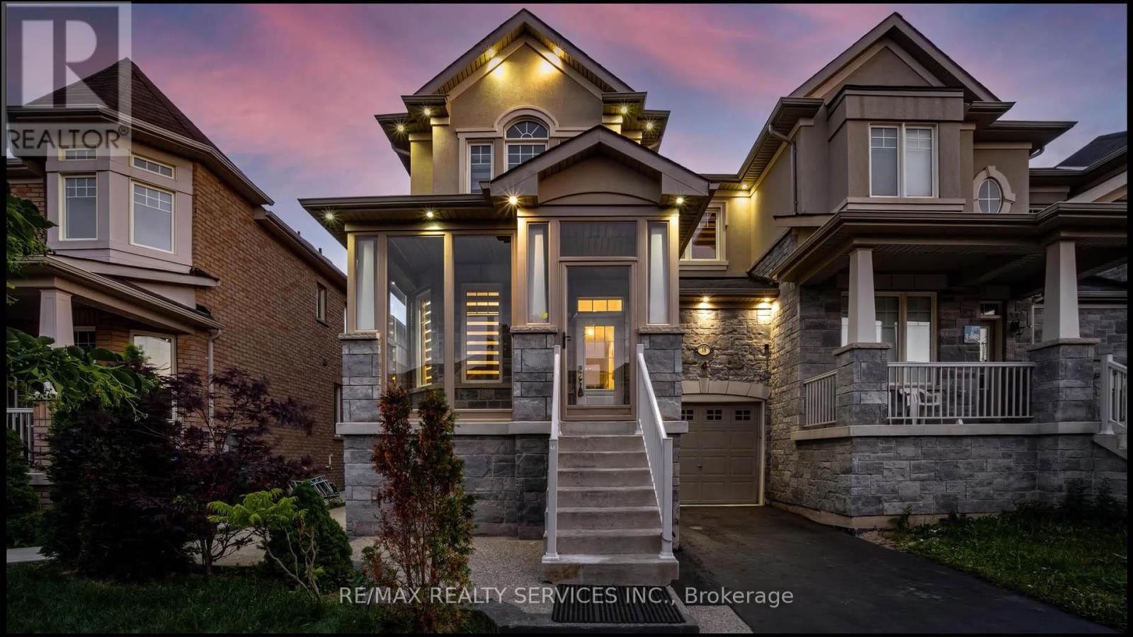
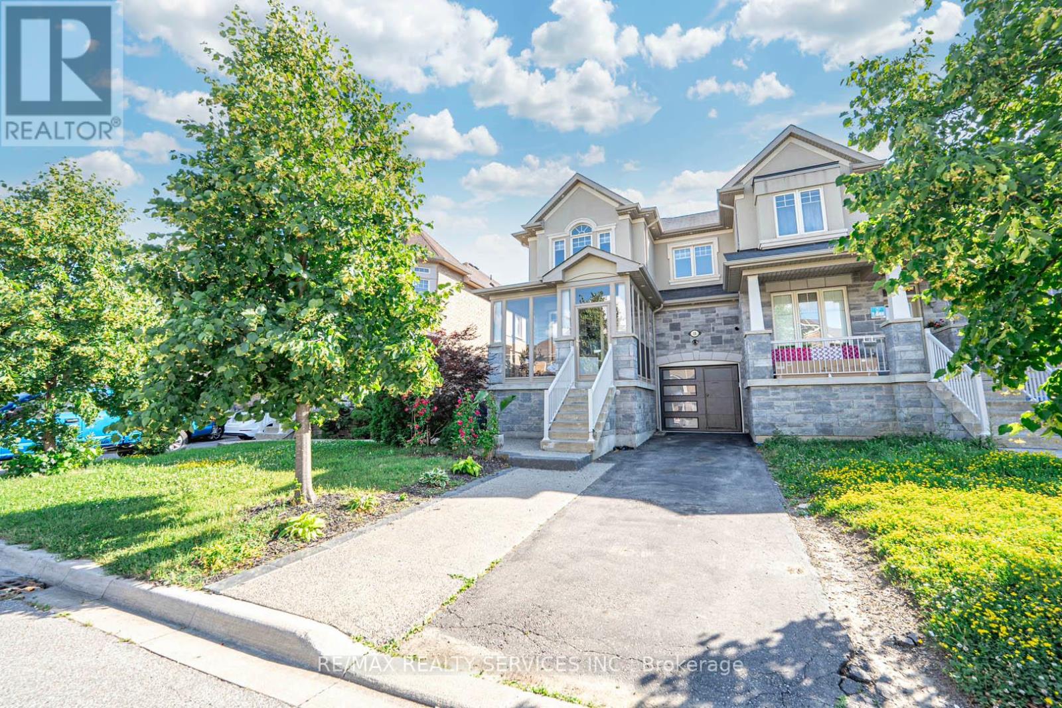
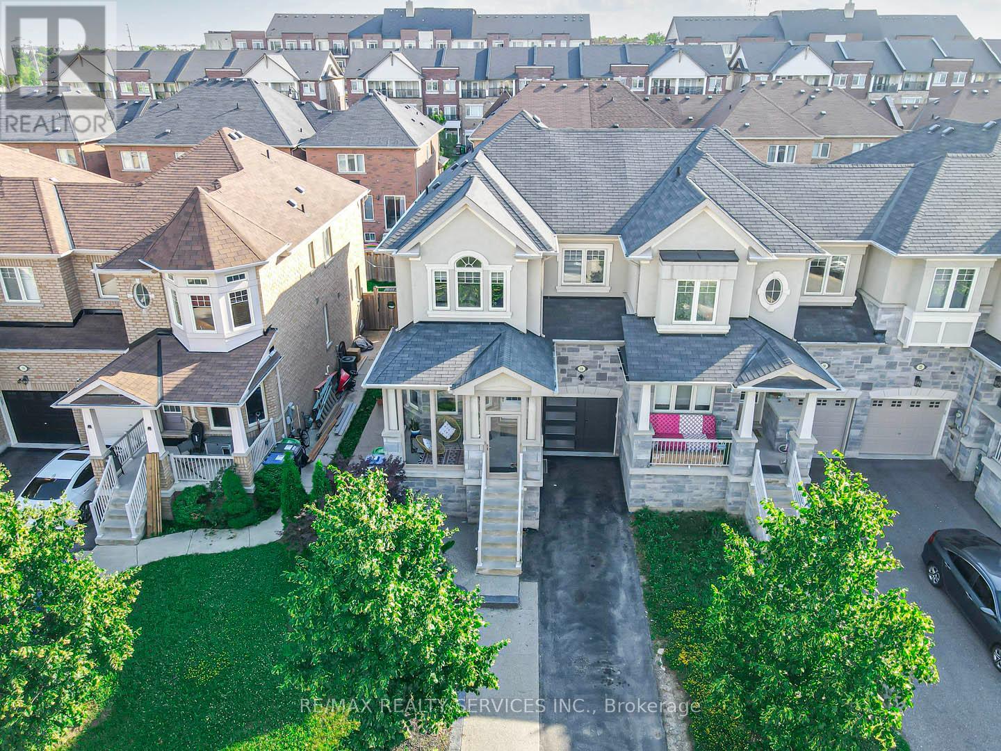
$999,900
18 MERRICKVILLE WAY
Brampton, Ontario, Ontario, L6Y0V8
MLS® Number: W12260394
Property description
Welcome to This Impeccably Upgraded Luxury End Unit Townhome Nestled in One of Brampton's Most Sought-After Neighbourhoods. This Sun-Drenched End-Unit Offers an Elegant Open-Concept Layout With an Abundance of Natural Light. The Main Floor Features a Fully Renovated Powder Room (2025), a Spacious Living and Family Area, and a Chef-Inspired Kitchen With Quartz Counters, Stainless Steel Appliances, Gas Stove, and Modern Finishes. Upstairs, Enjoy a Luxurious Primary Bedroom With His & Hers Closets and a Private Ensuite, Plus Two Additional Generous-Sized Bedrooms, Each With Custom Closet Organizers and a Beautifully Maintained Second Full Bathroom. The Professionally Finished 2 Bedroom Basement Apartment Is a True Showstopper - Renovated in 2025 With Quartz Countertops, Modern Cabinetry, a Sleek Bathroom, and a Separate Laundry Area - Perfect for In-Law Use or Rental Potential. Step Outside to a Fully Landscaped Backyard Oasis Featuring a Custom Sunroom, Stamped Concrete Patio & Driveway, and Low-Maintenance Luxury Living. Additional Upgrades Include New Washer & Dryer (2025), Freshly Painted Throughout (2025), New AC (2022). A Rare Find Offering Style, Comfort, and Income Potential- Don't Miss It!
Building information
Type
*****
Appliances
*****
Basement Development
*****
Basement Type
*****
Construction Style Attachment
*****
Cooling Type
*****
Exterior Finish
*****
Fireplace Present
*****
Flooring Type
*****
Foundation Type
*****
Half Bath Total
*****
Heating Fuel
*****
Heating Type
*****
Size Interior
*****
Stories Total
*****
Utility Water
*****
Land information
Sewer
*****
Size Depth
*****
Size Frontage
*****
Size Irregular
*****
Size Total
*****
Rooms
Main level
Kitchen
*****
Family room
*****
Dining room
*****
Living room
*****
Second level
Bedroom 3
*****
Bedroom 2
*****
Primary Bedroom
*****
Courtesy of RE/MAX REALTY SERVICES INC.
Book a Showing for this property
Please note that filling out this form you'll be registered and your phone number without the +1 part will be used as a password.
