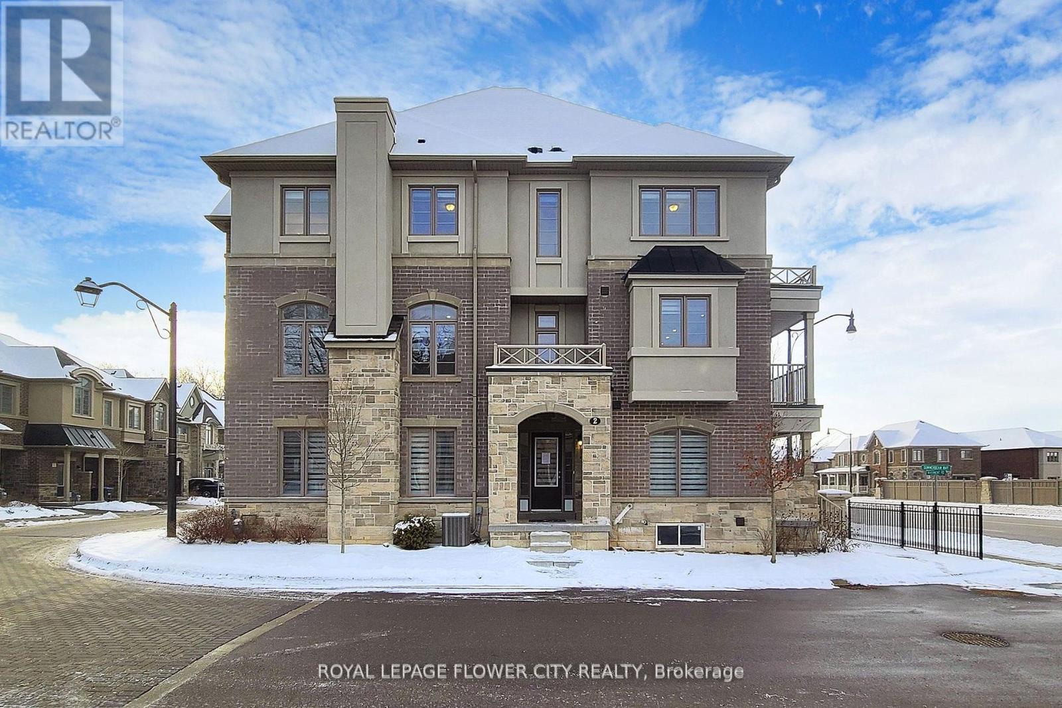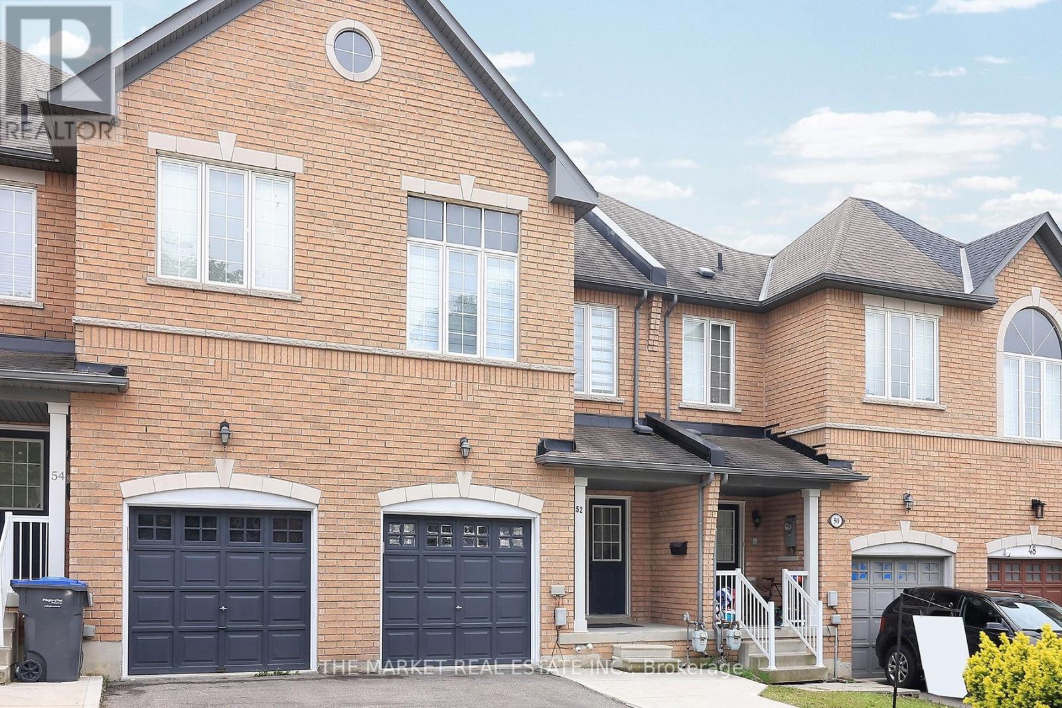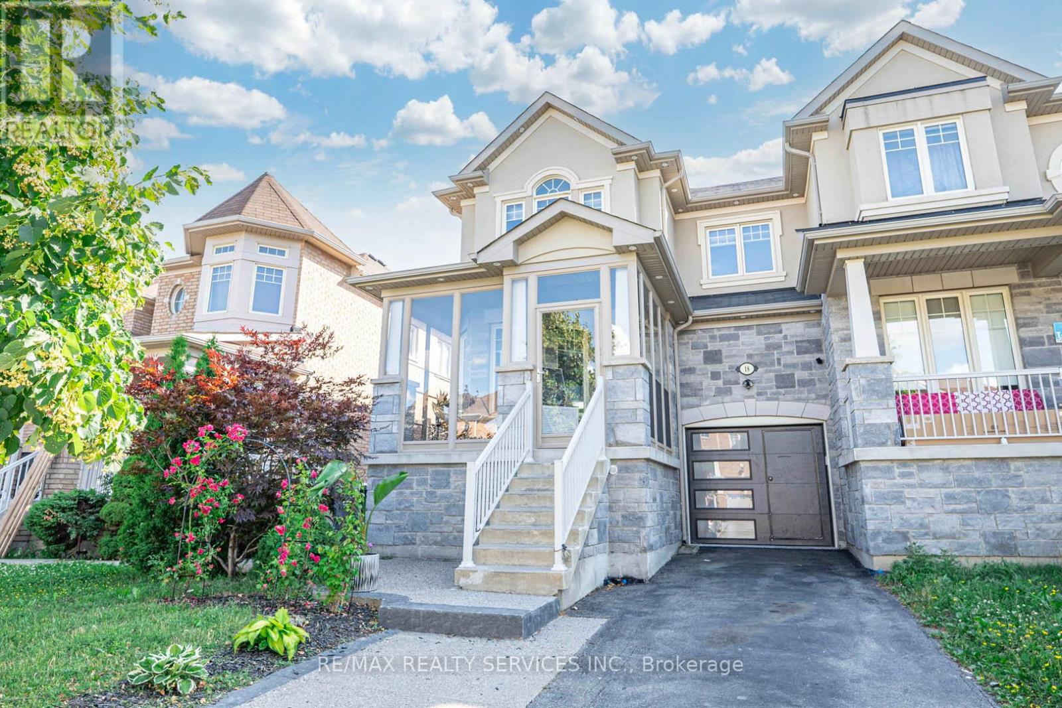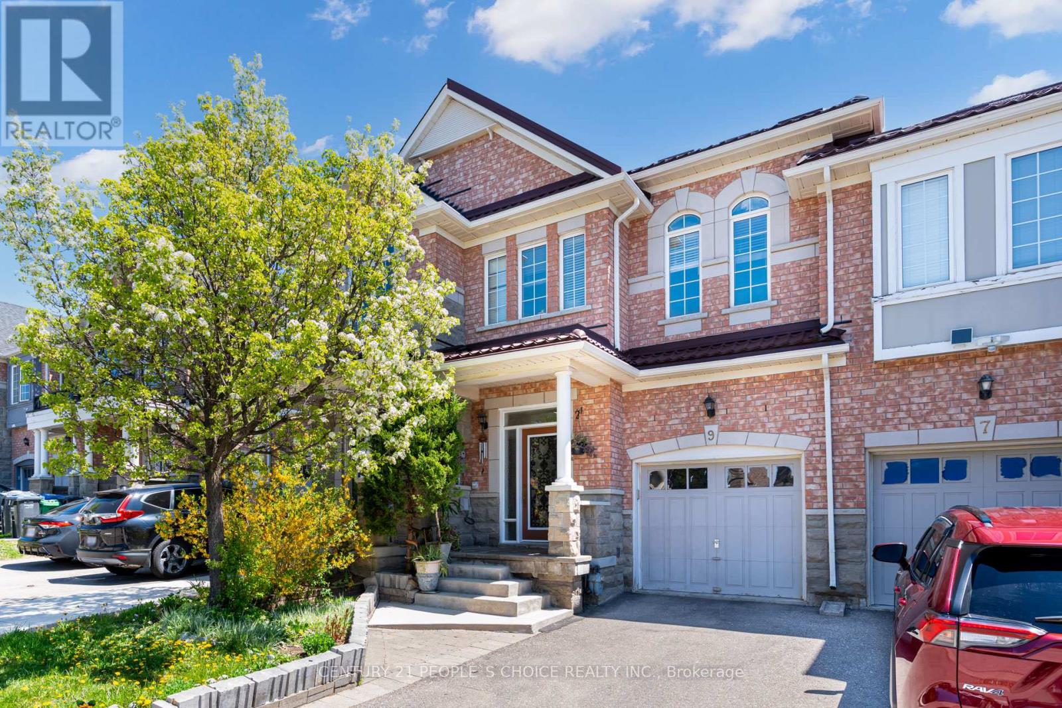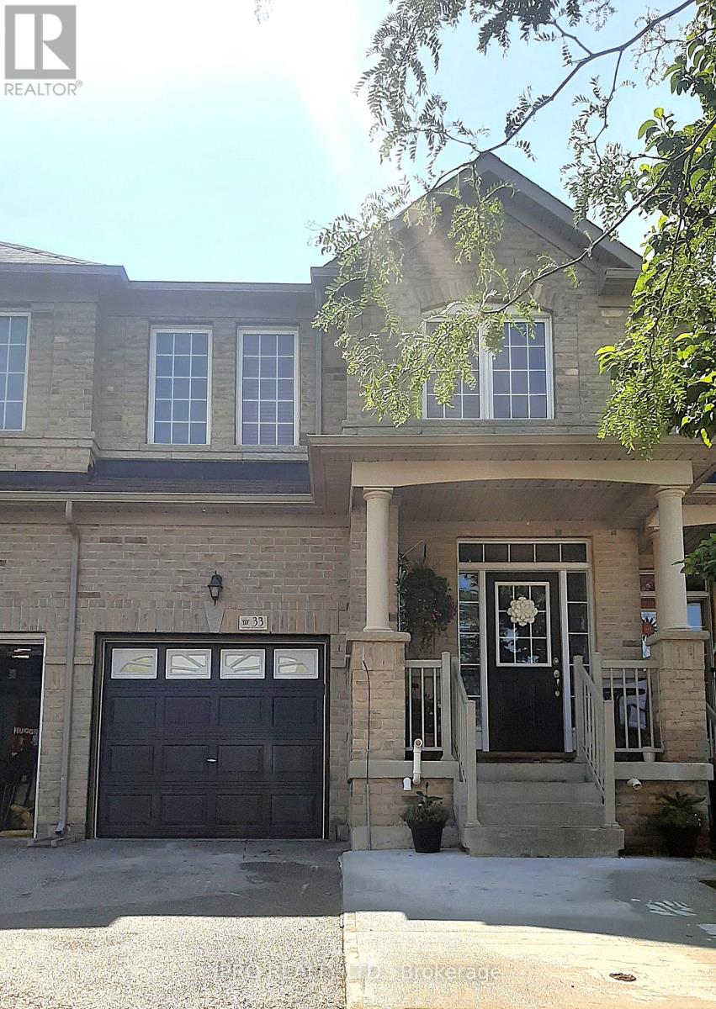Free account required
Unlock the full potential of your property search with a free account! Here's what you'll gain immediate access to:
- Exclusive Access to Every Listing
- Personalized Search Experience
- Favorite Properties at Your Fingertips
- Stay Ahead with Email Alerts
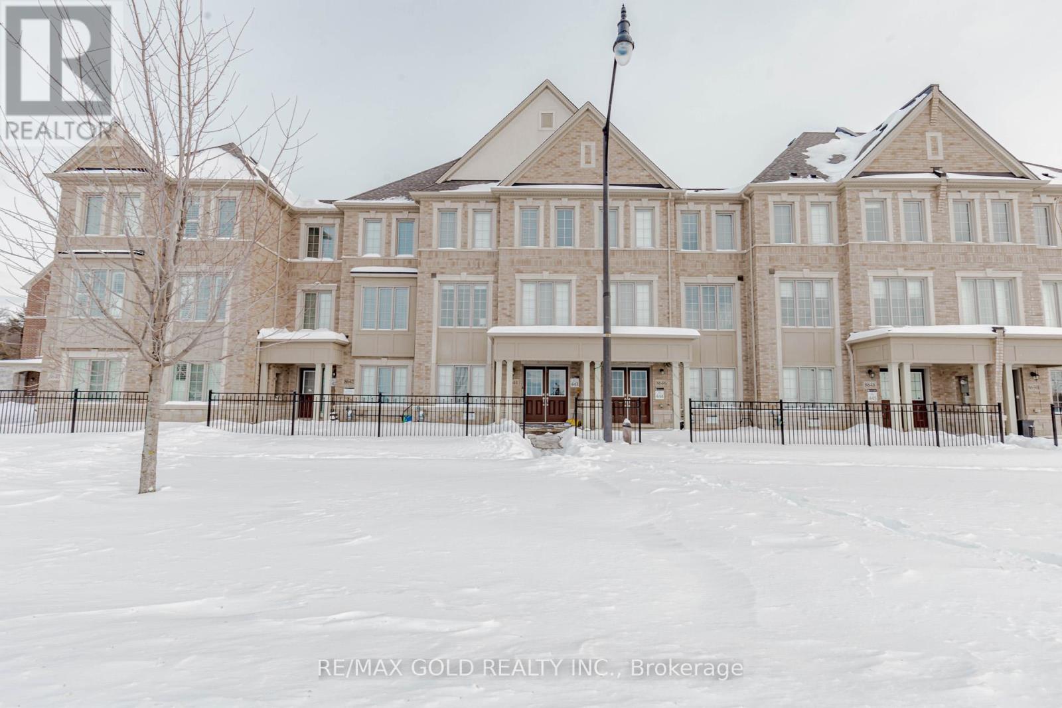
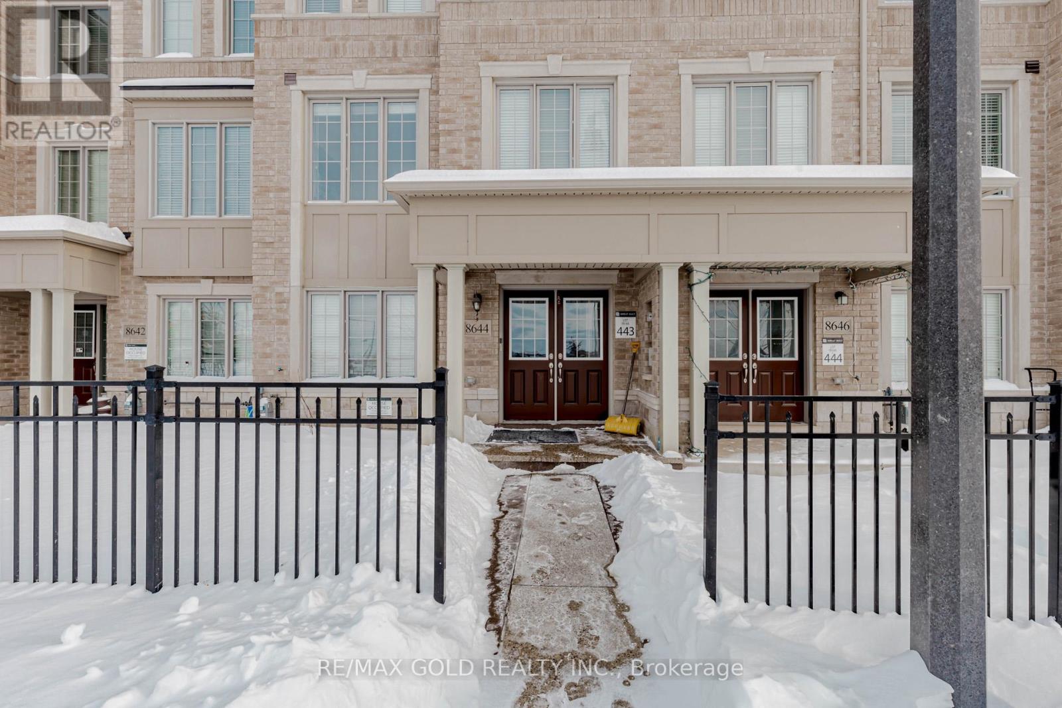
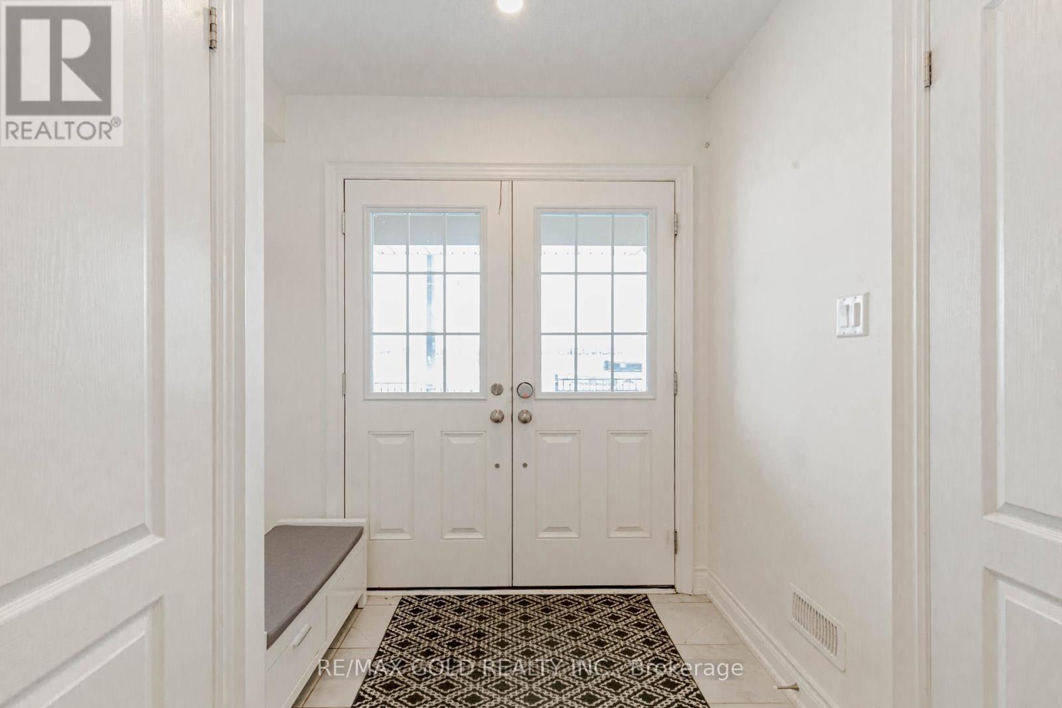
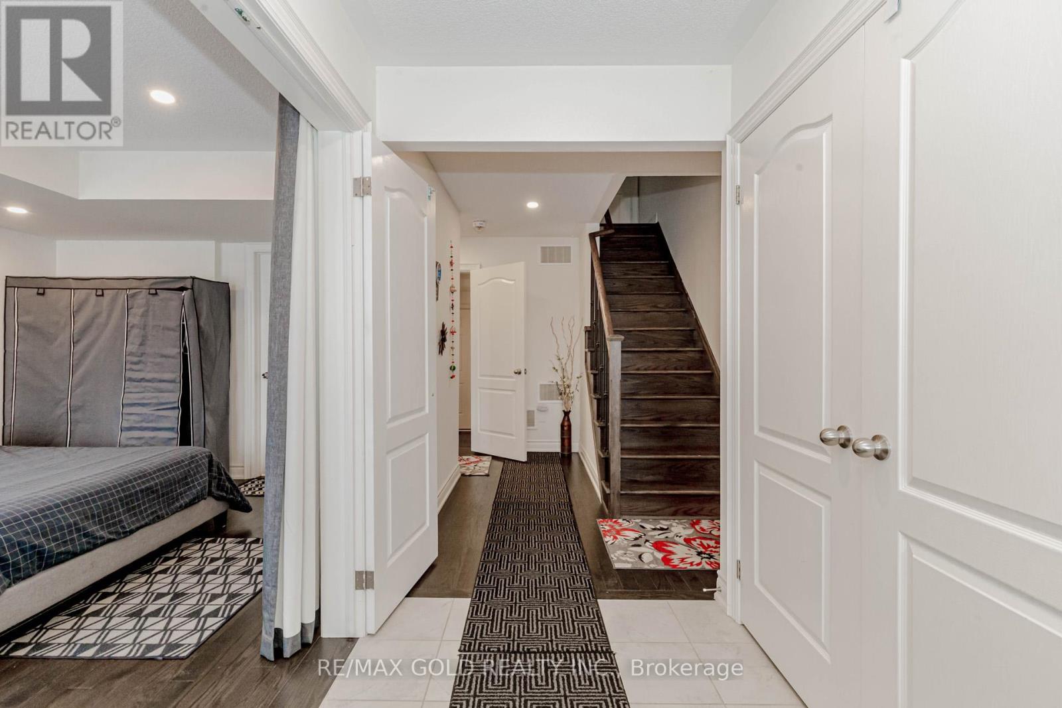
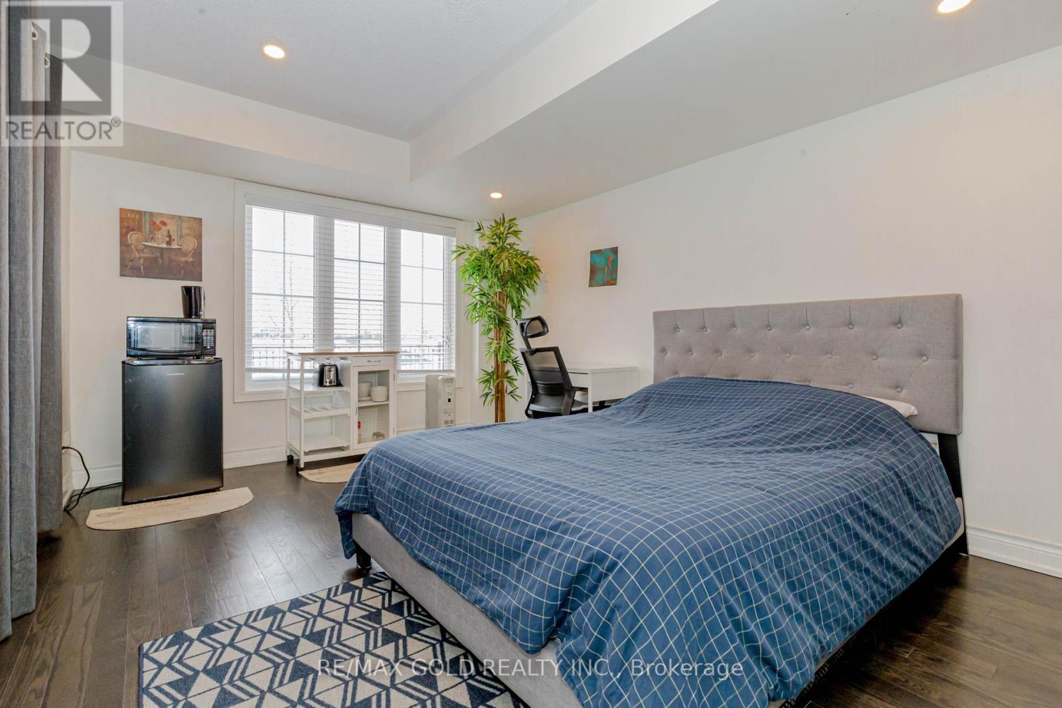
$999,000
8644 FINANCIAL DRIVE
Brampton, Ontario, Ontario, L6Y6G5
MLS® Number: W12041216
Property description
Highly Well kept !!!! Executive 5 Br+1 Freehold Town House With 2 Car Deep Garage to Fit In Large Pickups . Situated In Upcoming New Neighborhood. Hardwood Floors On Main And 2nd Floors. Spacious Living Room Combined With Dining And Walk Out To Huge Balcony. Separate Family Room On Main Level. Modern Eat-In Kitchen With Granite Counter Top. Ground Floor Laundry. Rear Entrance To Garage. Smart Home Comes With Smart Garage Access, Smart Main Door Lock, Smart Thermostat, Smart Switches, Smart Lights, Smart Sensor Based Auto Light Turn on/off, Smart Camera Surveillance. EV Charging in Garage. Double Door Fridge in The Kitchen. Turn Key with Short Team Rental License to Make Additional Income.
Building information
Type
*****
Age
*****
Appliances
*****
Basement Development
*****
Basement Features
*****
Basement Type
*****
Construction Style Attachment
*****
Cooling Type
*****
Exterior Finish
*****
Flooring Type
*****
Foundation Type
*****
Half Bath Total
*****
Heating Fuel
*****
Heating Type
*****
Size Interior
*****
Stories Total
*****
Utility Water
*****
Land information
Amenities
*****
Sewer
*****
Size Depth
*****
Size Frontage
*****
Size Irregular
*****
Size Total
*****
Rooms
Main level
Bedroom
*****
Laundry room
*****
Third level
Bedroom 4
*****
Bedroom 3
*****
Bedroom 2
*****
Primary Bedroom
*****
Second level
Kitchen
*****
Family room
*****
Dining room
*****
Living room
*****
Main level
Bedroom
*****
Laundry room
*****
Third level
Bedroom 4
*****
Bedroom 3
*****
Bedroom 2
*****
Primary Bedroom
*****
Second level
Kitchen
*****
Family room
*****
Dining room
*****
Living room
*****
Courtesy of RE/MAX GOLD REALTY INC.
Book a Showing for this property
Please note that filling out this form you'll be registered and your phone number without the +1 part will be used as a password.
