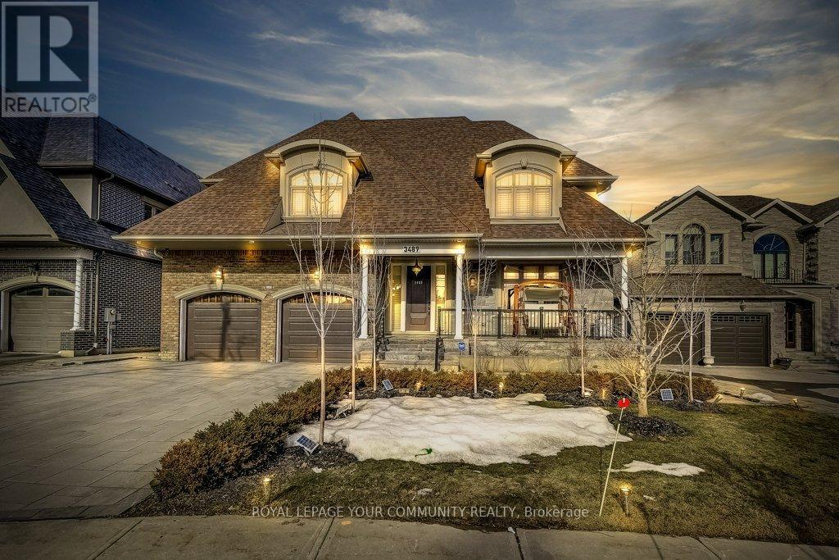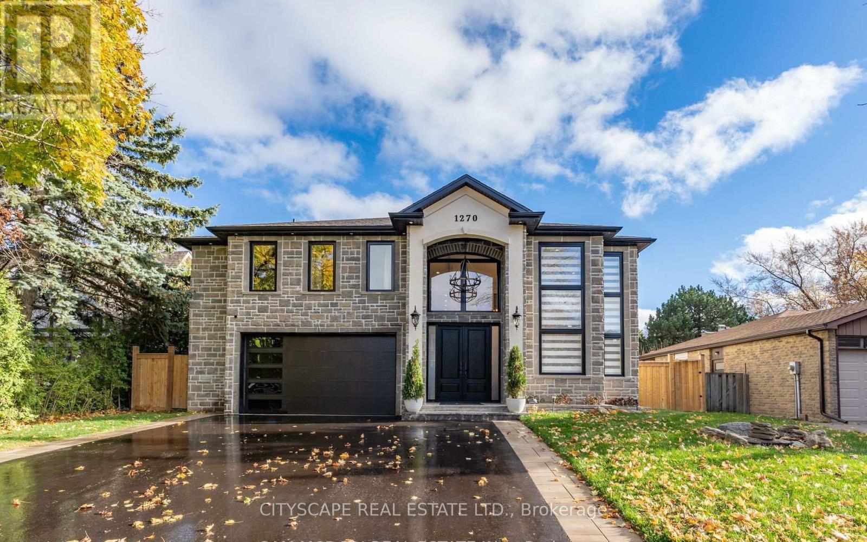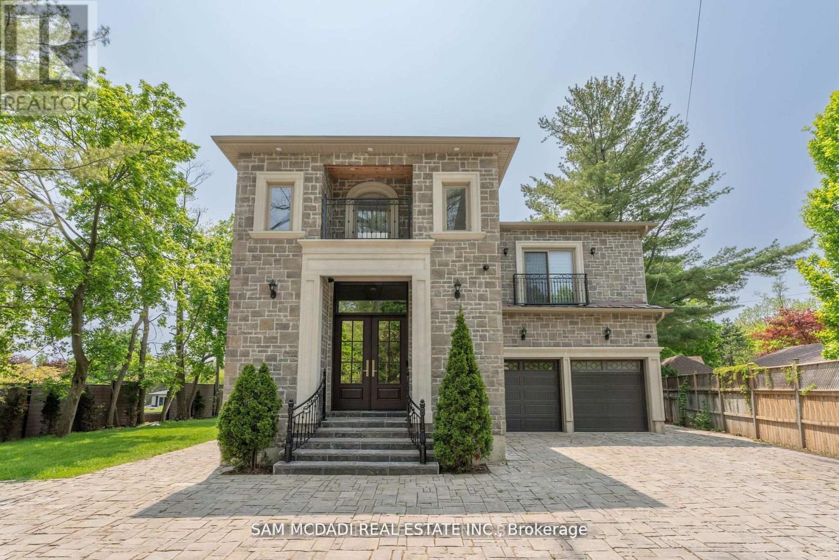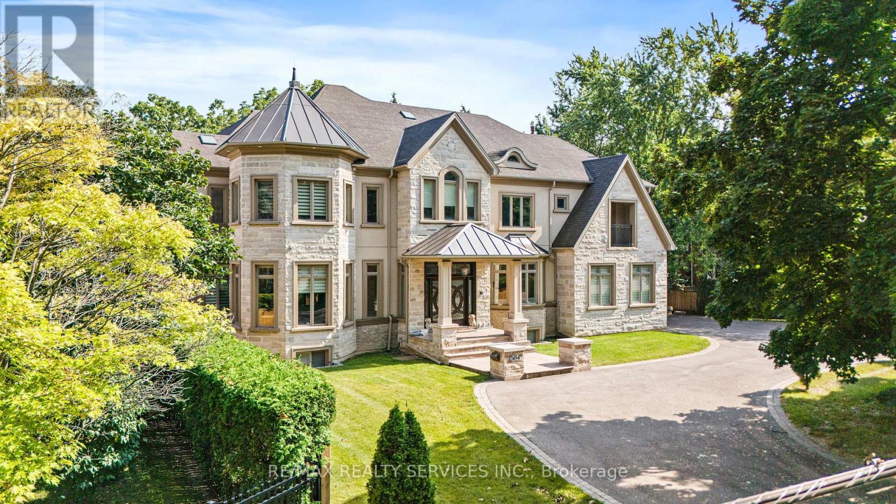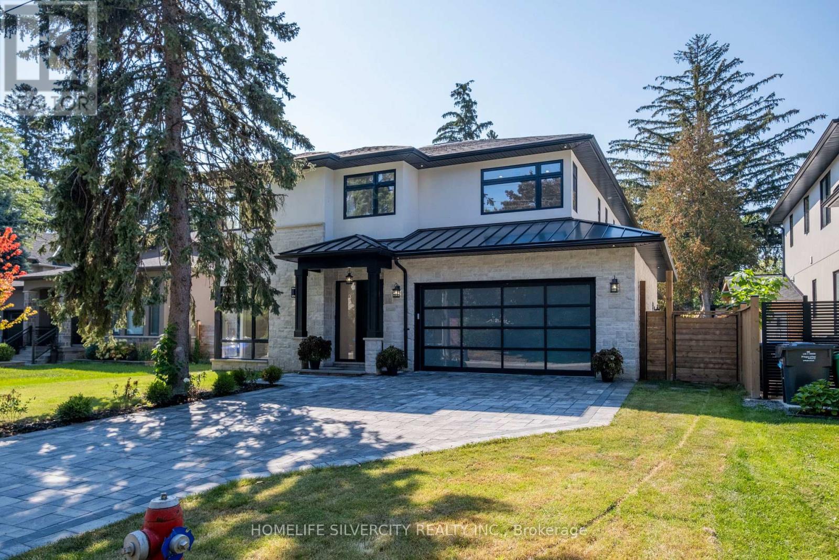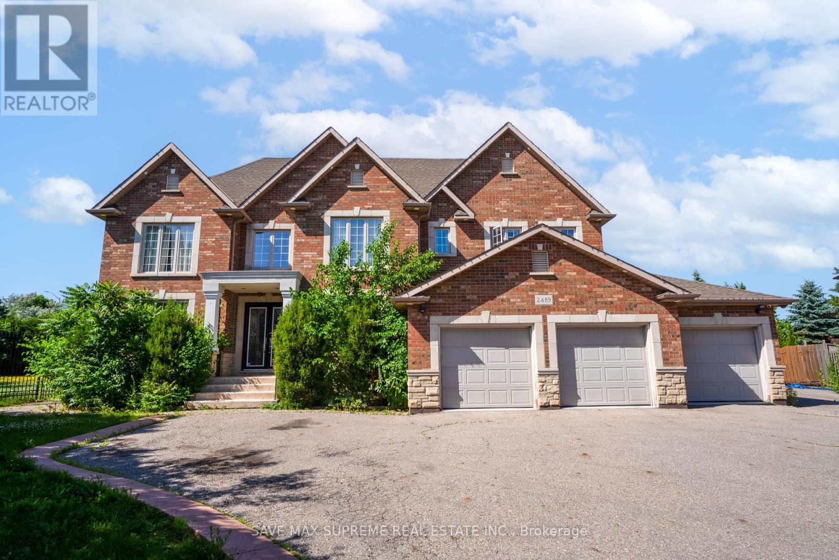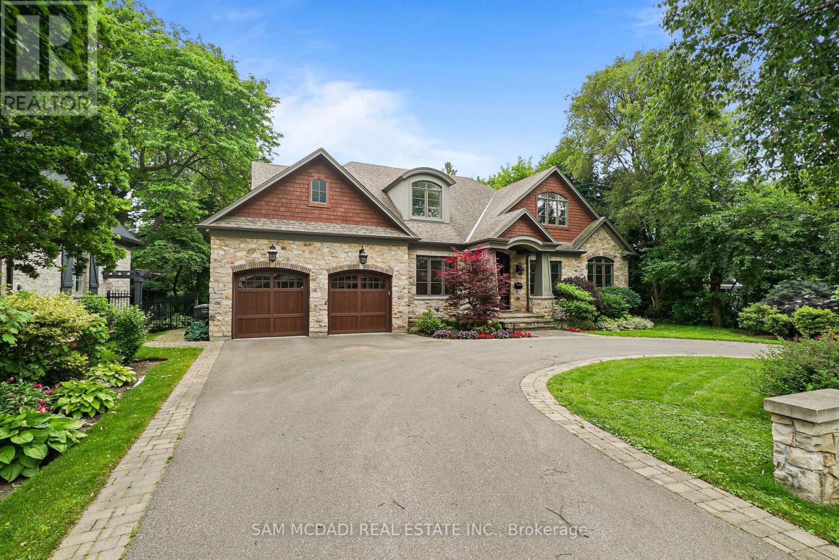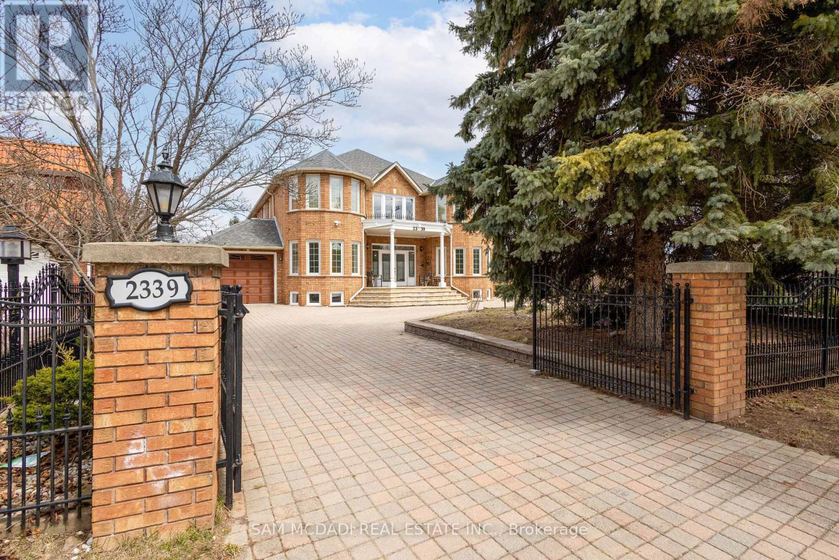Free account required
Unlock the full potential of your property search with a free account! Here's what you'll gain immediate access to:
- Exclusive Access to Every Listing
- Personalized Search Experience
- Favorite Properties at Your Fingertips
- Stay Ahead with Email Alerts
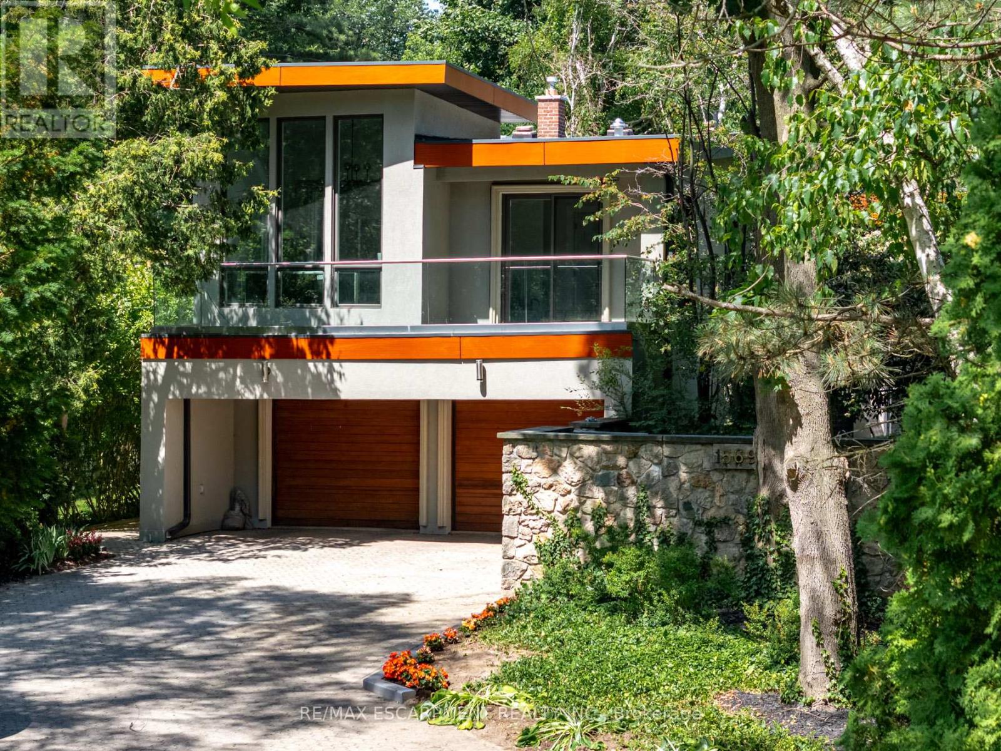
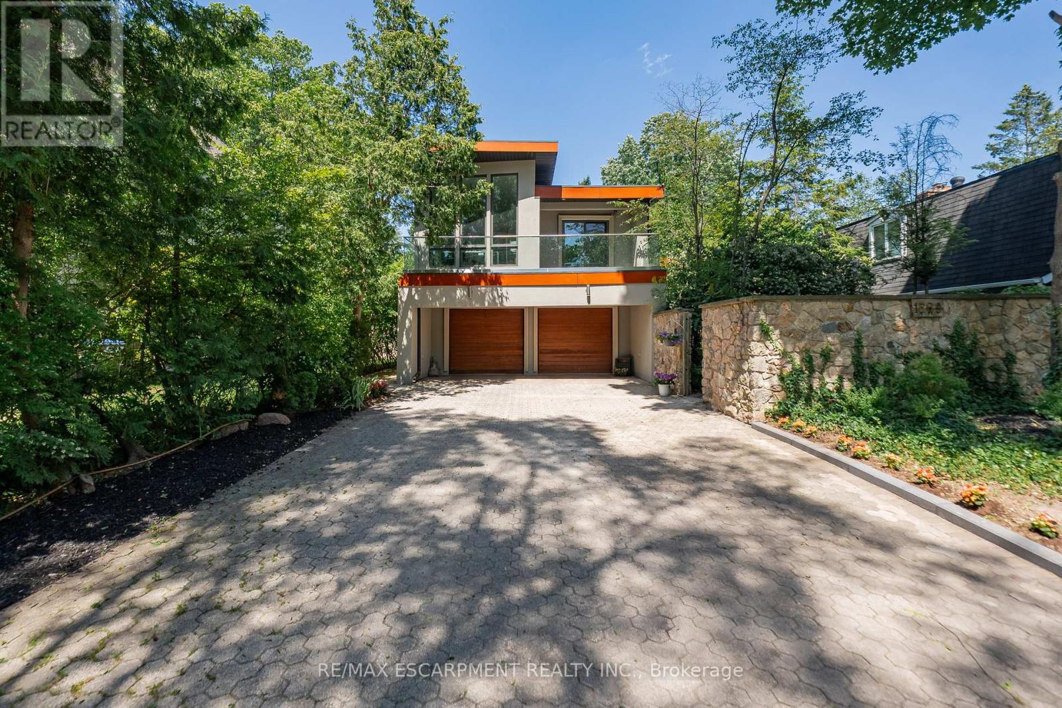
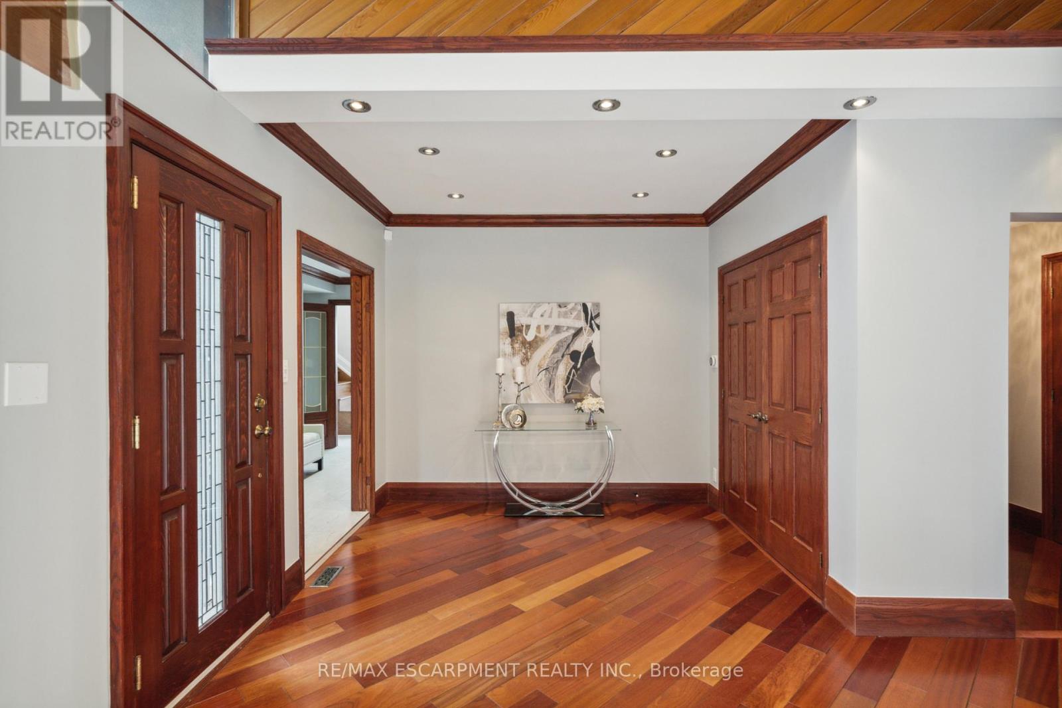
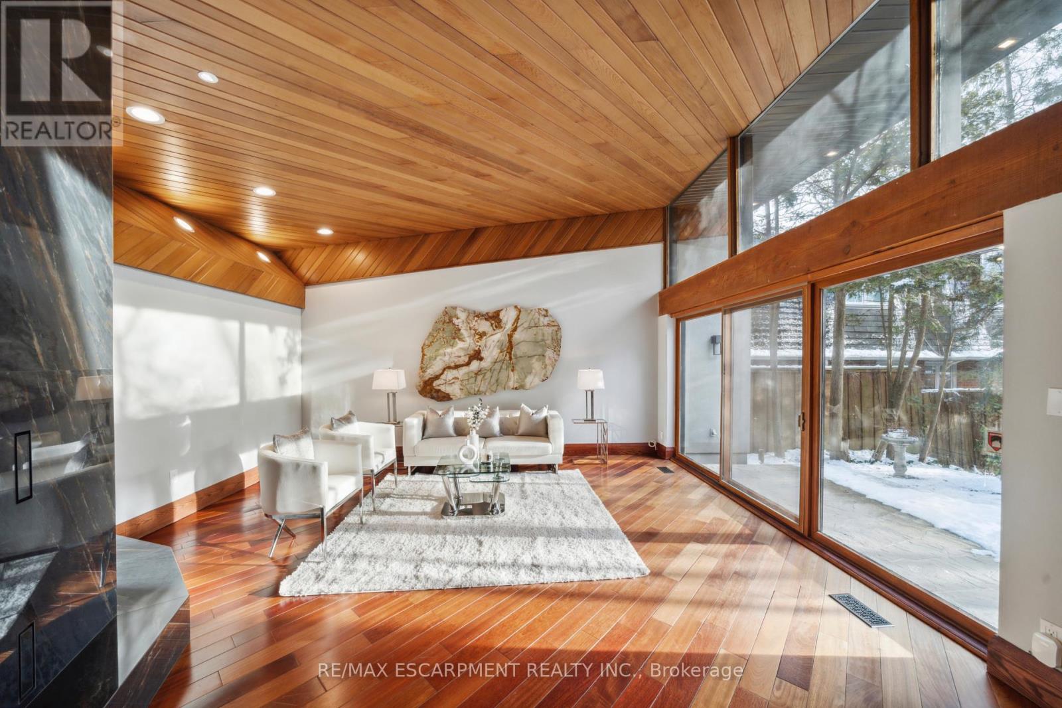
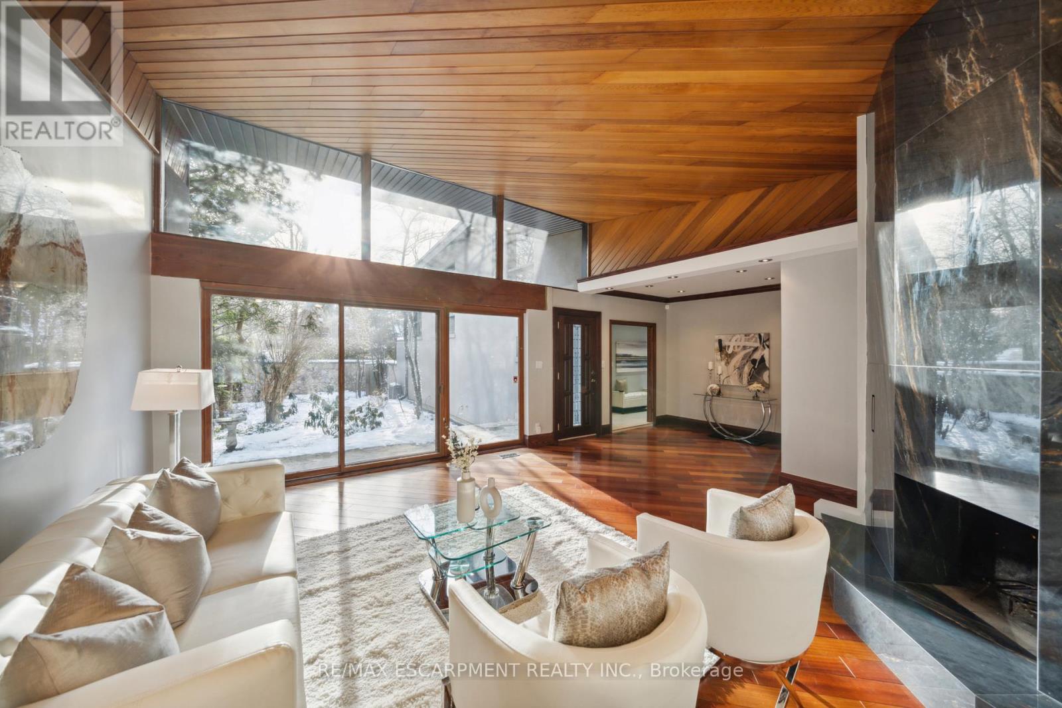
$3,599,000
1569 GLENBURNIE ROAD
Mississauga, Ontario, Ontario, L5G3C9
MLS® Number: W12259934
Property description
This exquisite custom estate offers over 6,000 sq. ft. of luxurious living space, including an above-grade in-law suite ideal for extended family. Set on a rare 50x433-ft lot with exclusive access to Mary Fix Park, it's located on one of Mineola West's most prestigious streets, near top schools in the Kenollie District, Mississauga Golf & Country Club, and Lake Ontario. The open-concept design is filled with natural light from skylights and expansive windows, highlighting Brazilian cherry hardwood, 20-ft cedar ceilings, and elegant marble finishes. With 5+1 bedrooms and 7 bathrooms, the home features a stunning primary suite with a private balcony, a five-piece ensuite, and serene backyard views. A chef's kitchen on the second floor boasts custom cabinetry, high-end appliances, a walk-in pantry, and a glass-floor balcony overlooking the family room. The lower level includes a recreation room, a kitchenette, a wine cellar, and a bedroom with a Roman bath. The private, tree-lined backyard features a raised deck and lush landscaping, while the front showcases a stone interlock courtyard and a 10-car driveway. Exterior lighting and a full security system complete this exceptional home, a rare blend of craftsmanship, design, and location in Mineola West.
Building information
Type
*****
Basement Development
*****
Basement Features
*****
Basement Type
*****
Construction Style Attachment
*****
Cooling Type
*****
Exterior Finish
*****
Fireplace Present
*****
Flooring Type
*****
Foundation Type
*****
Half Bath Total
*****
Heating Fuel
*****
Heating Type
*****
Size Interior
*****
Stories Total
*****
Utility Water
*****
Land information
Amenities
*****
Fence Type
*****
Sewer
*****
Size Depth
*****
Size Frontage
*****
Size Irregular
*****
Size Total
*****
Rooms
Upper Level
Bedroom 4
*****
Bedroom 3
*****
Primary Bedroom
*****
Main level
Bedroom
*****
Dining room
*****
Kitchen
*****
Office
*****
Lower level
Bedroom 5
*****
Family room
*****
Laundry room
*****
Recreational, Games room
*****
Basement
Bathroom
*****
Courtesy of RE/MAX ESCARPMENT REALTY INC.
Book a Showing for this property
Please note that filling out this form you'll be registered and your phone number without the +1 part will be used as a password.
