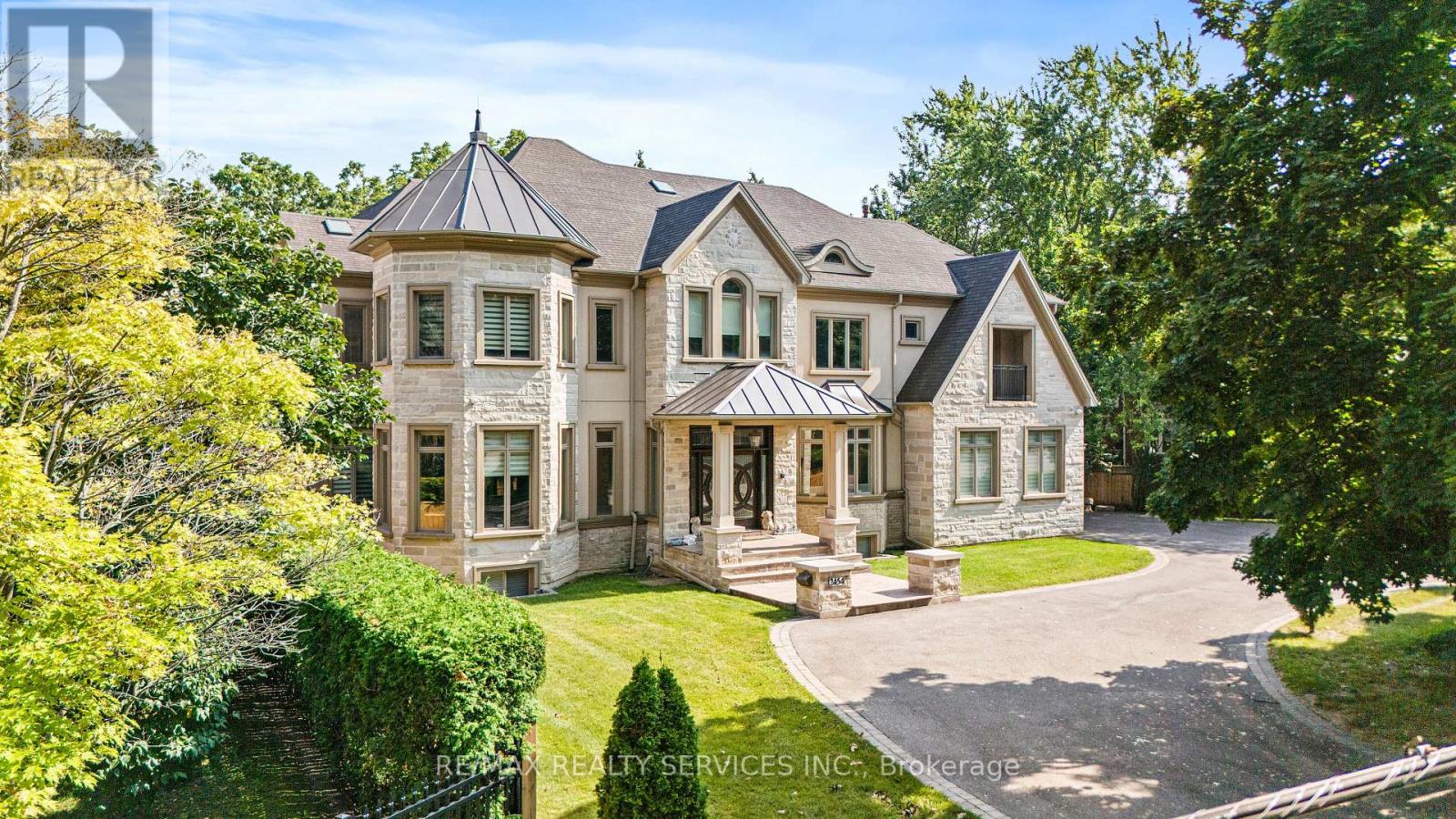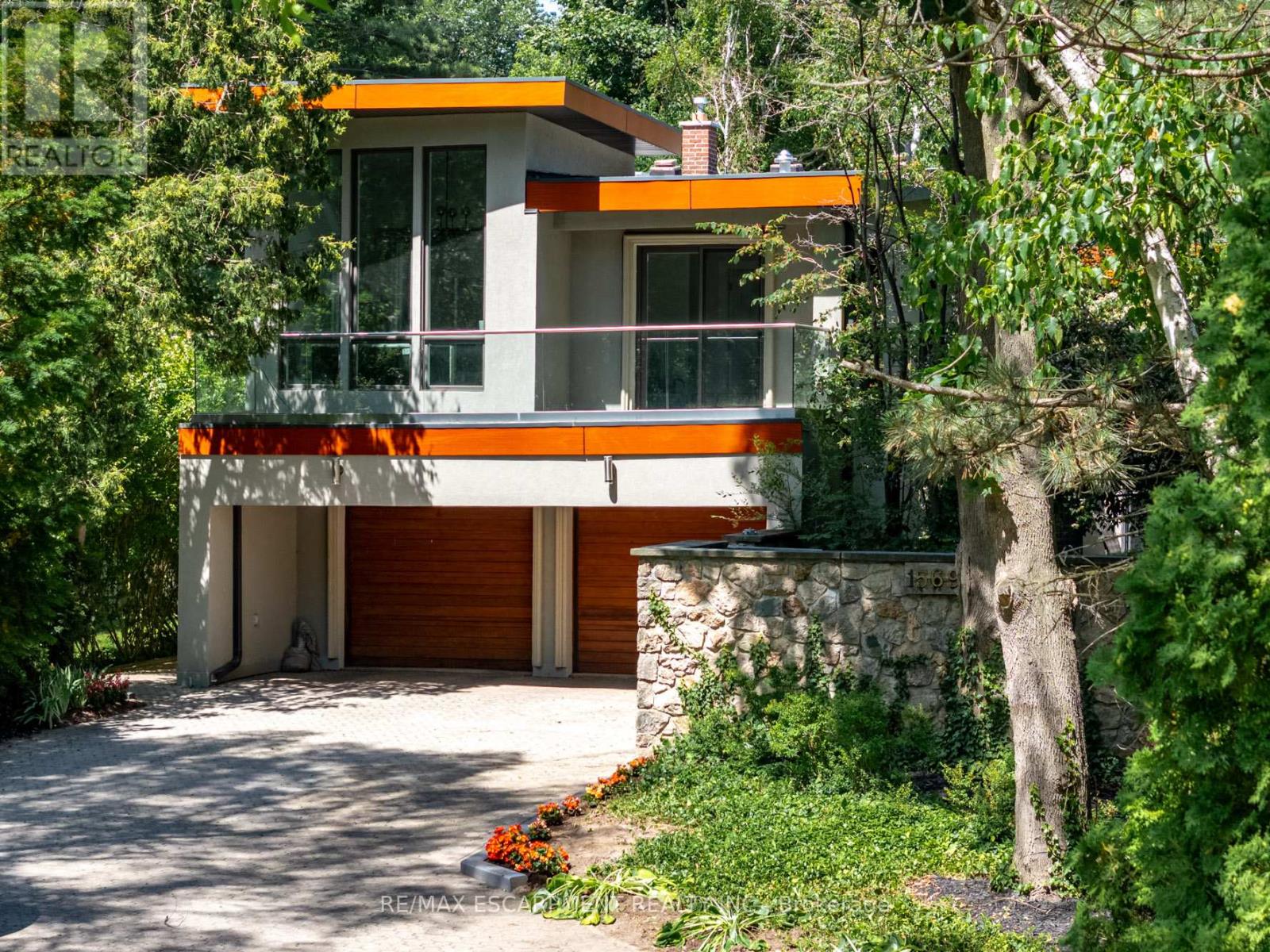Free account required
Unlock the full potential of your property search with a free account! Here's what you'll gain immediate access to:
- Exclusive Access to Every Listing
- Personalized Search Experience
- Favorite Properties at Your Fingertips
- Stay Ahead with Email Alerts
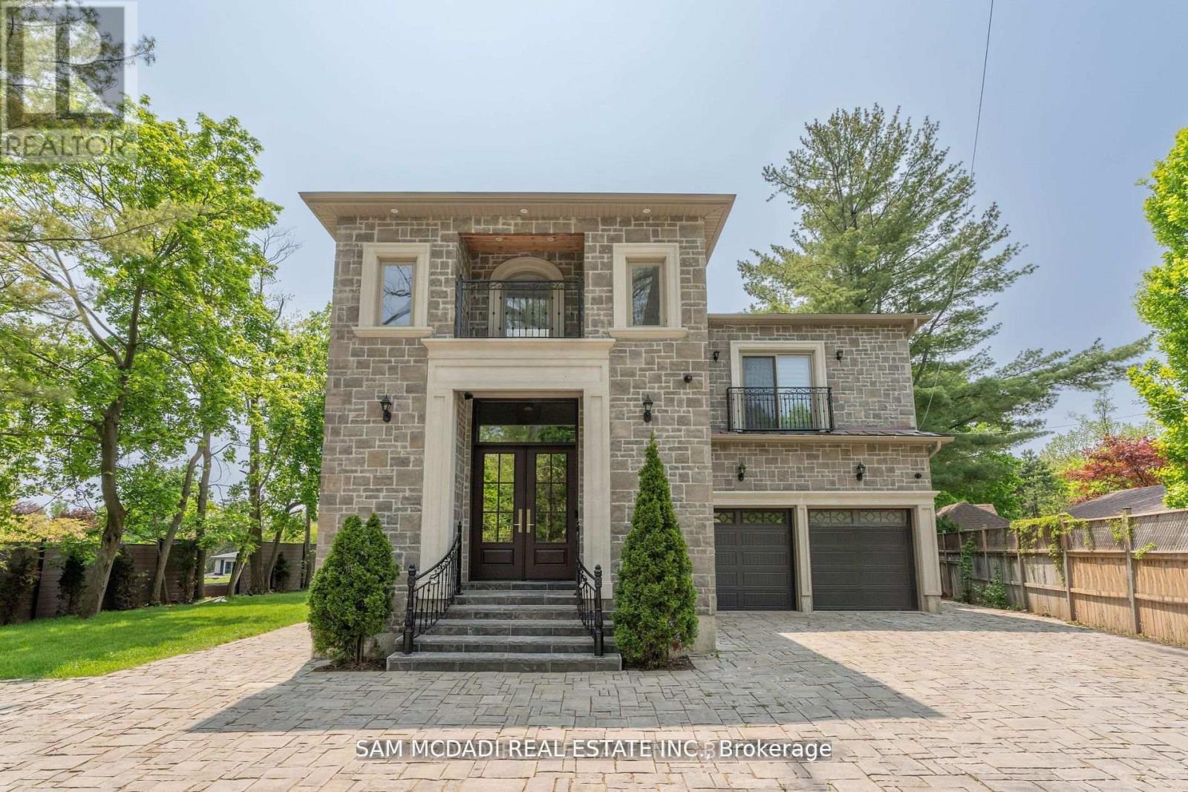
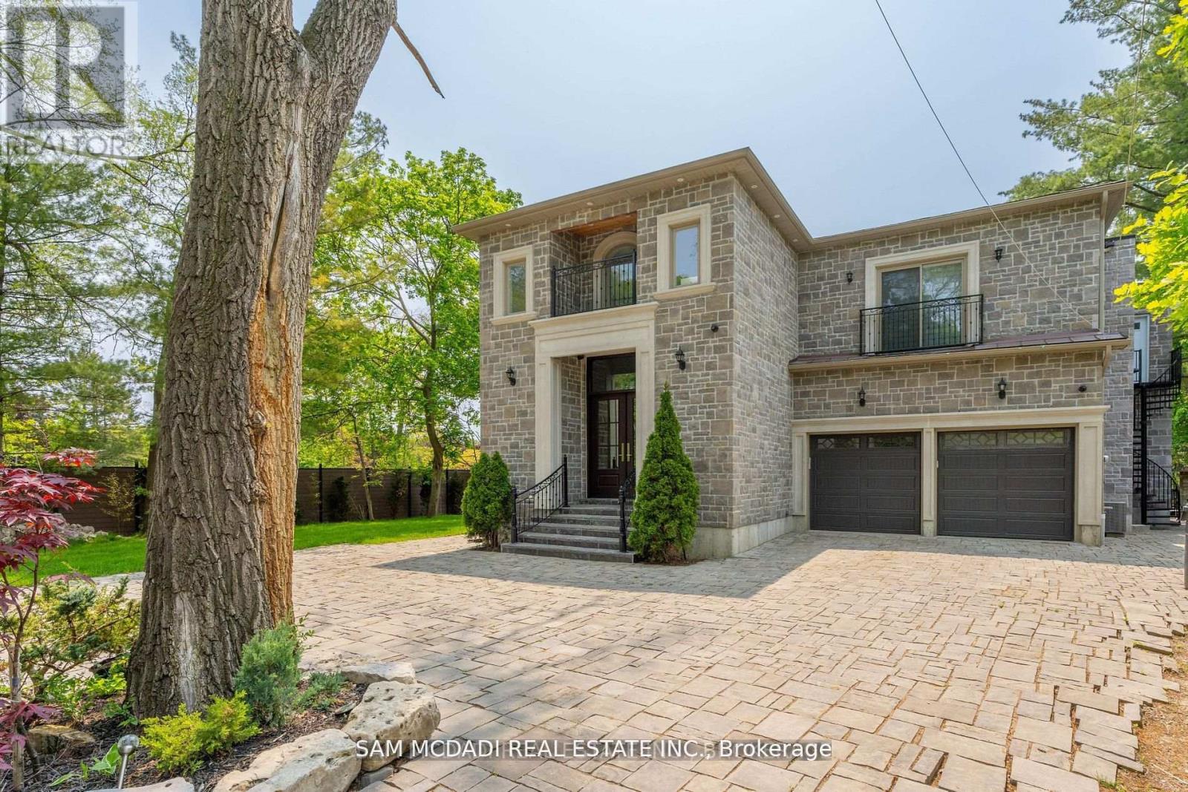
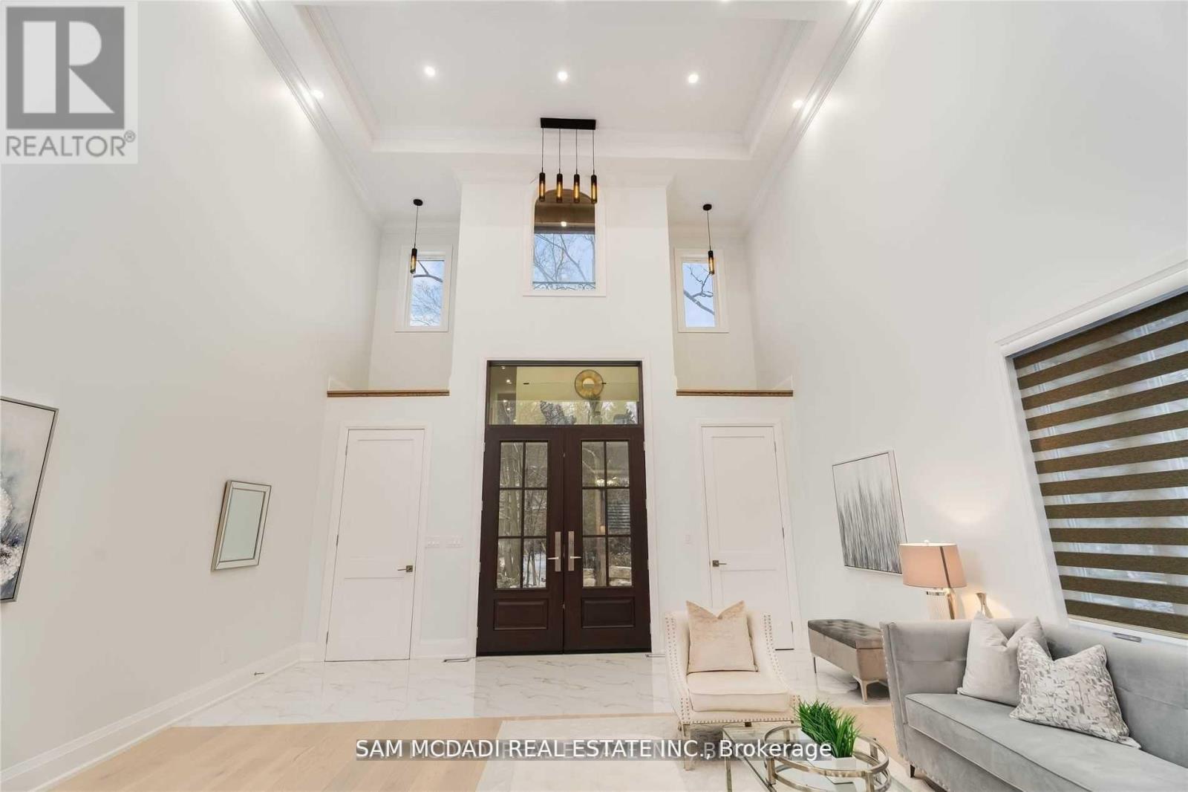
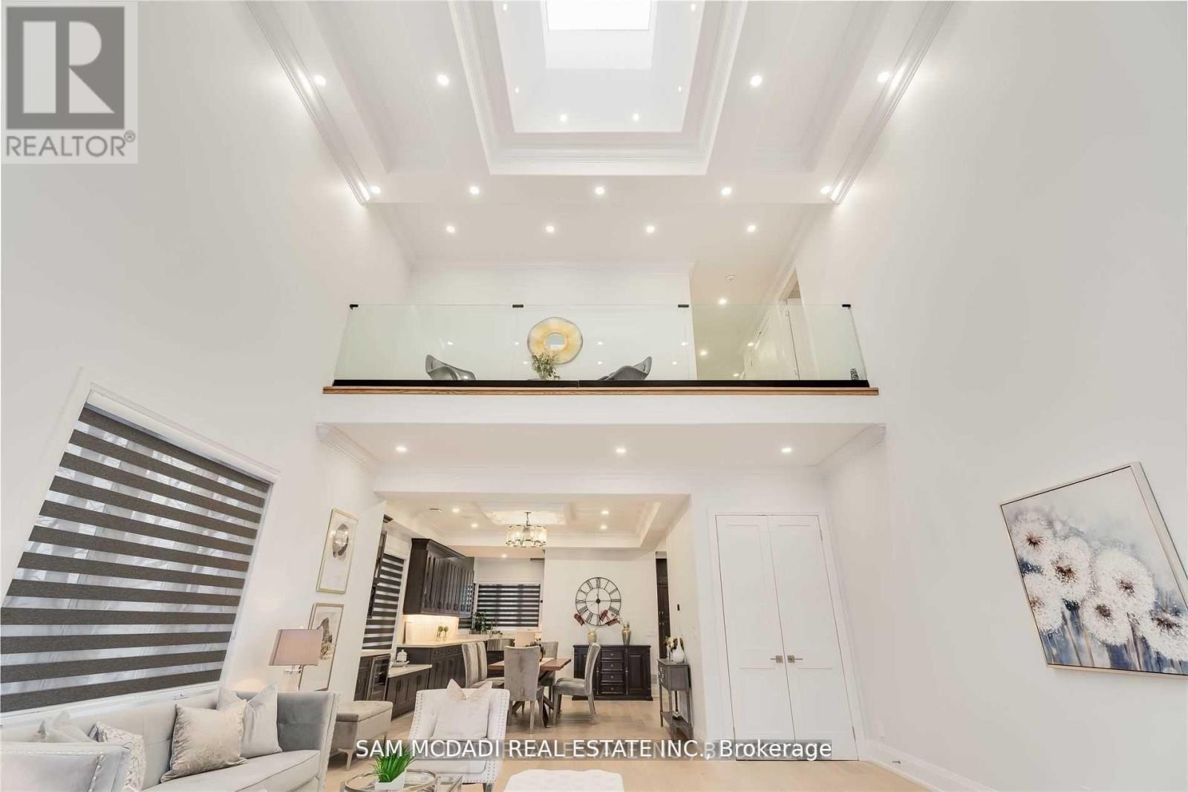

$3,599,900
1138 GARDEN ROAD
Mississauga, Ontario, Ontario, L5H3J6
MLS® Number: W12152053
Property description
Meticulously Designed & Newly Constructed Lorne Park Mansion Fts Approx 6,500 Sqft W/10Ft Ceilings(Main &Lower),Surround Sound,8 Prodigious Bdrms, 8 Baths, Radiant Heated H/W & Porcelain Tile Flrs & An O/C Flr Plan That Seamlessly Combines All The Primary Living Areas.The Grand Foyer W/20Ft+ Ceilings Opens Up To The Gorgeous Dining Rm W/ Coved Ceilings Enclosed By Led Pot Lights,Wet Bar,B/I Cabinetry,Quartz Counters&Marble Backsplash That Seeps Into The Chef's Gourmet Eat-In Ktchn. Also Fully Equipped W/ A Lg Centre Island,Oversize Sink,S/S Appls,B/I Subzero Fridge&Direct Access To The Sun-Lit Family Rm With W/O To The Bckyrd.This Lvl Also Fts A Bdrm W/ A 3Pc Ensuite,Powder Rm&Mud Rm W/Access To The Garage.The 2nd Flr Is Dedicated To The Primary Suite W/ Spacious W/I Closet,5Pc Ensuite W/Waterfall Shower,His & Her Double Sinks & Heated Porcelain Flrs As Well As 2 More Bdrms Equipped W/ Their Own 3Pc Ensuites,A Laundry Rm&The Nanny's Private Headquarters W/ Sep Entrance! Ideal For Entertaining, The Bsmt Boasts A Lg Rec Rm W/ B/I Shelves,Secondary Kitchen,3 More Bdrms & Its Own Separate Side Entrance From The Mud Room. Deep Lot Backing Onto Glen Road - Great Investment Opportunity To Sever Into 2 Sep. Lots!
Building information
Type
*****
Age
*****
Appliances
*****
Basement Development
*****
Basement Features
*****
Basement Type
*****
Construction Style Attachment
*****
Cooling Type
*****
Exterior Finish
*****
Flooring Type
*****
Foundation Type
*****
Half Bath Total
*****
Heating Fuel
*****
Heating Type
*****
Size Interior
*****
Stories Total
*****
Utility Water
*****
Land information
Amenities
*****
Fence Type
*****
Sewer
*****
Size Depth
*****
Size Frontage
*****
Size Irregular
*****
Size Total
*****
Rooms
Main level
Bedroom 2
*****
Living room
*****
Family room
*****
Dining room
*****
Basement
Bedroom
*****
Recreational, Games room
*****
Bedroom
*****
Second level
Bedroom 5
*****
Bedroom 4
*****
Bedroom 3
*****
Primary Bedroom
*****
Main level
Bedroom 2
*****
Living room
*****
Family room
*****
Dining room
*****
Basement
Bedroom
*****
Recreational, Games room
*****
Bedroom
*****
Second level
Bedroom 5
*****
Bedroom 4
*****
Bedroom 3
*****
Primary Bedroom
*****
Main level
Bedroom 2
*****
Living room
*****
Family room
*****
Dining room
*****
Basement
Bedroom
*****
Recreational, Games room
*****
Bedroom
*****
Second level
Bedroom 5
*****
Bedroom 4
*****
Bedroom 3
*****
Primary Bedroom
*****
Main level
Bedroom 2
*****
Living room
*****
Family room
*****
Dining room
*****
Basement
Bedroom
*****
Recreational, Games room
*****
Bedroom
*****
Second level
Bedroom 5
*****
Bedroom 4
*****
Bedroom 3
*****
Primary Bedroom
*****
Main level
Bedroom 2
*****
Living room
*****
Family room
*****
Dining room
*****
Basement
Bedroom
*****
Recreational, Games room
*****
Courtesy of SAM MCDADI REAL ESTATE INC.
Book a Showing for this property
Please note that filling out this form you'll be registered and your phone number without the +1 part will be used as a password.
