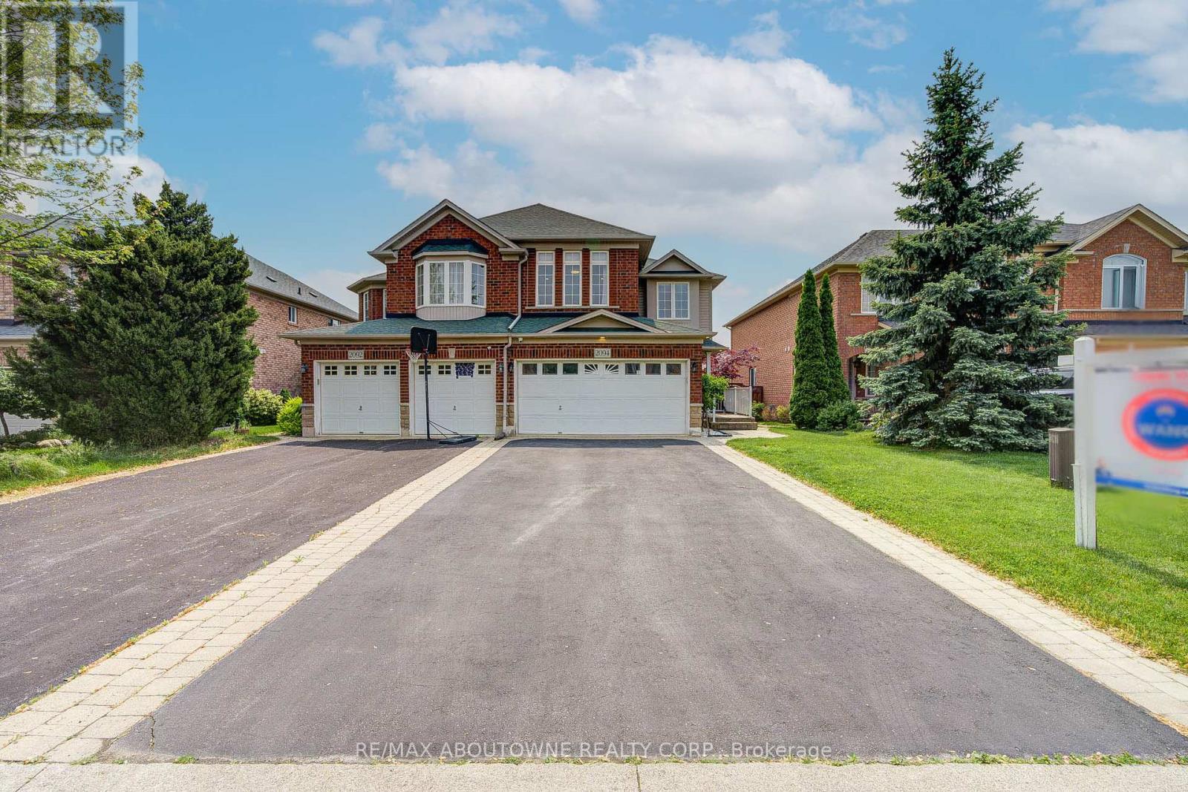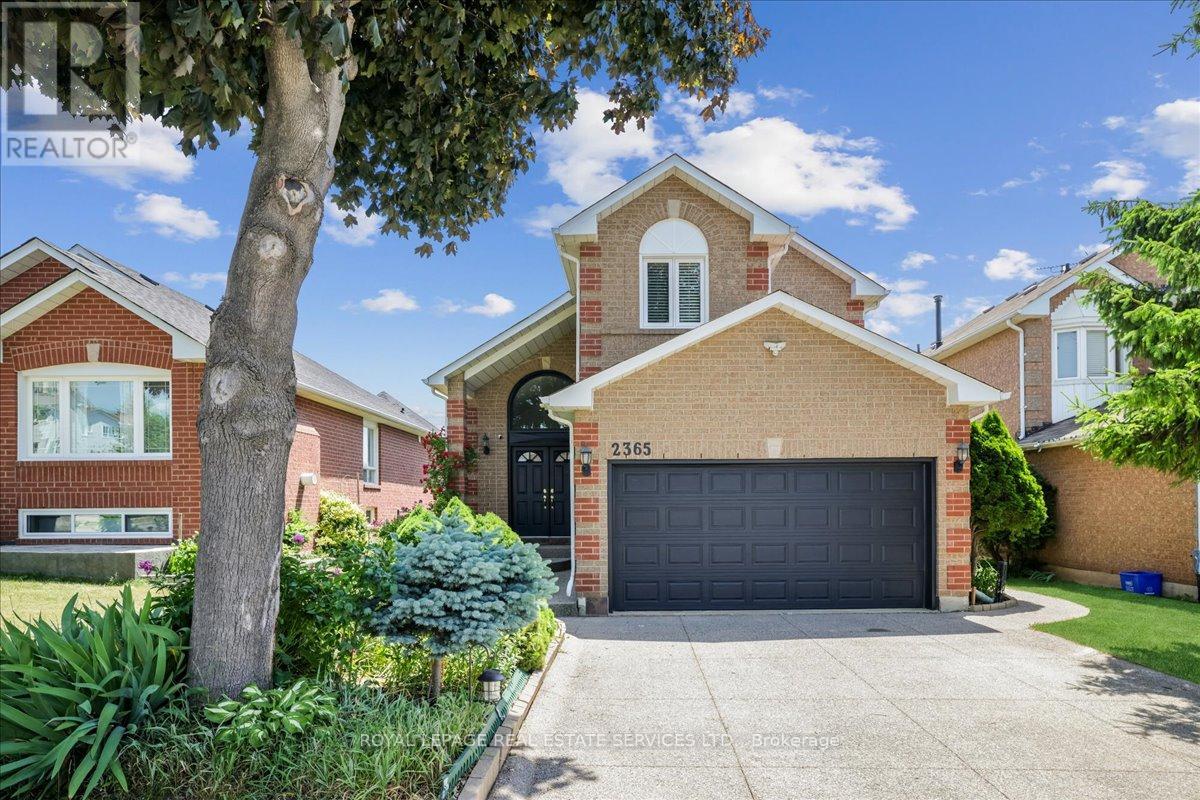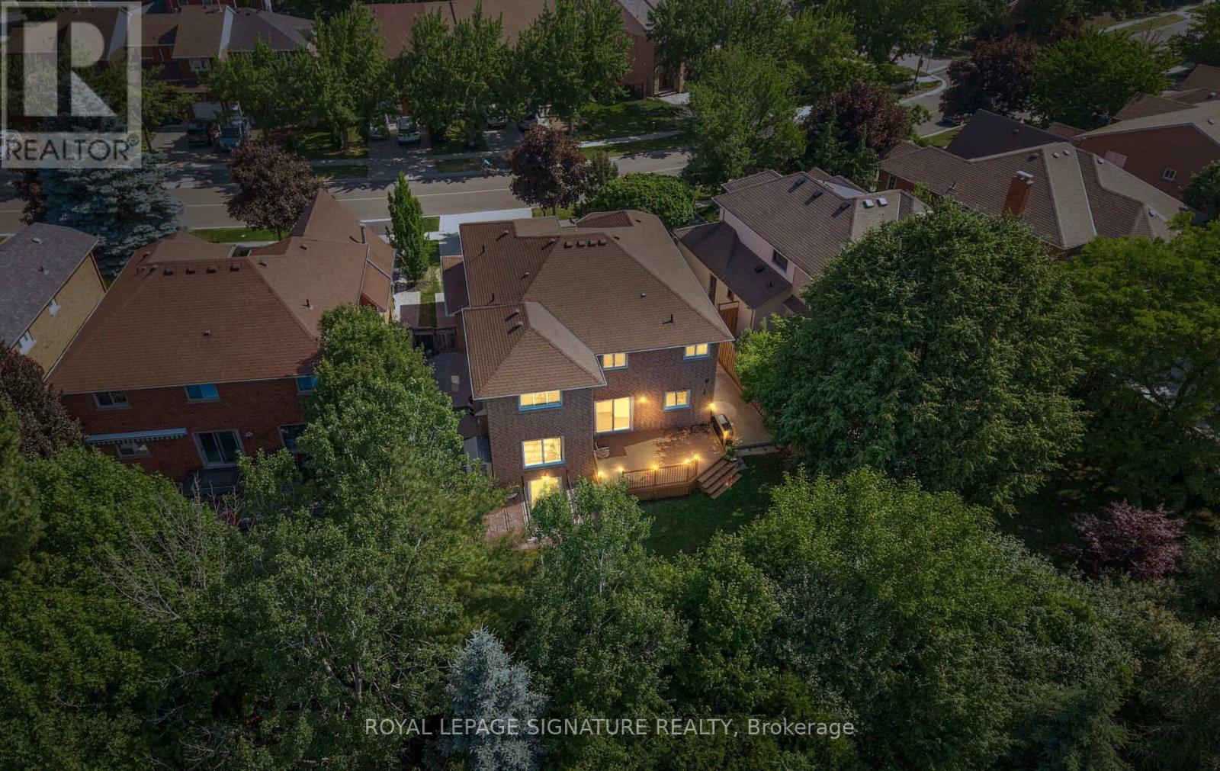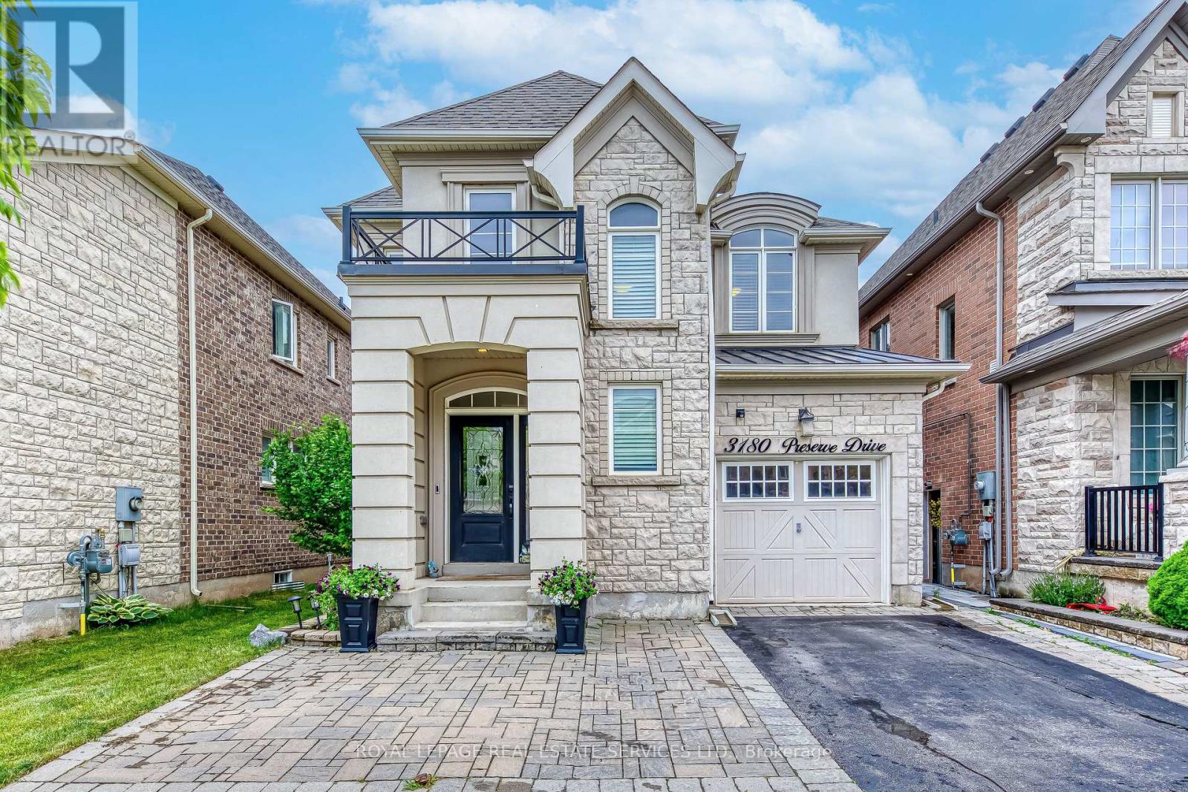Free account required
Unlock the full potential of your property search with a free account! Here's what you'll gain immediate access to:
- Exclusive Access to Every Listing
- Personalized Search Experience
- Favorite Properties at Your Fingertips
- Stay Ahead with Email Alerts
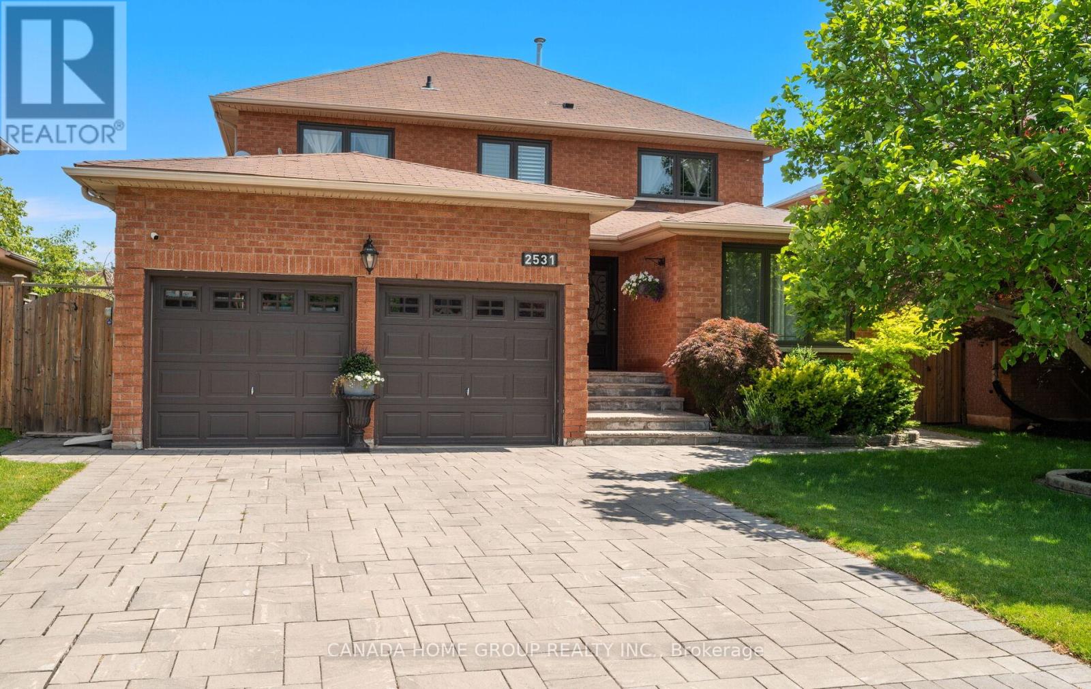
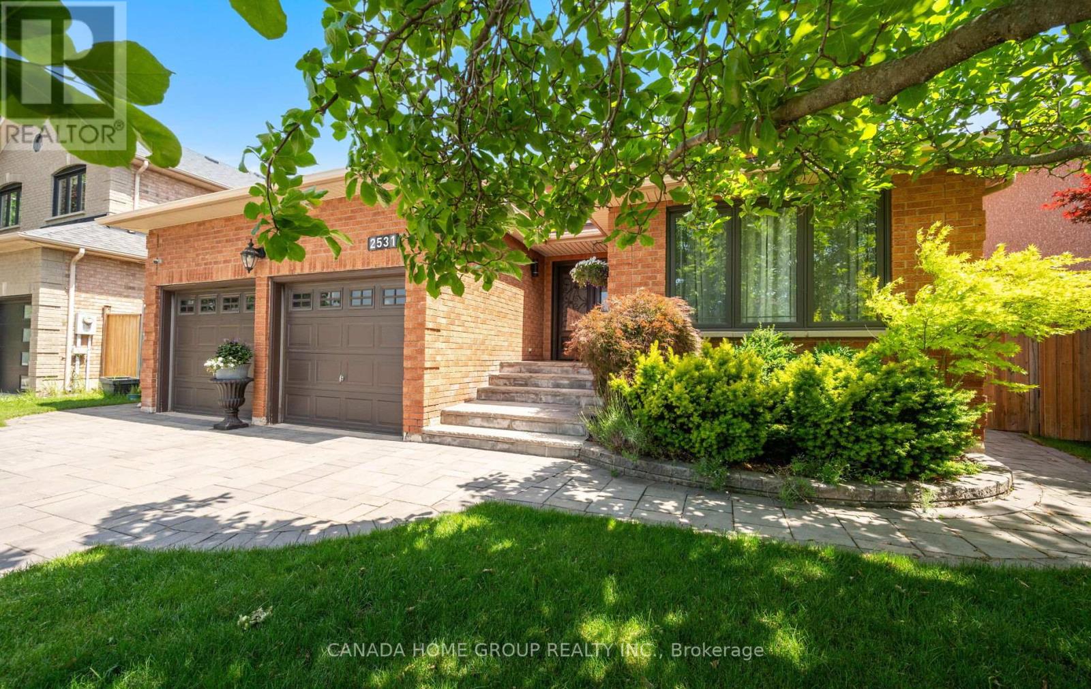
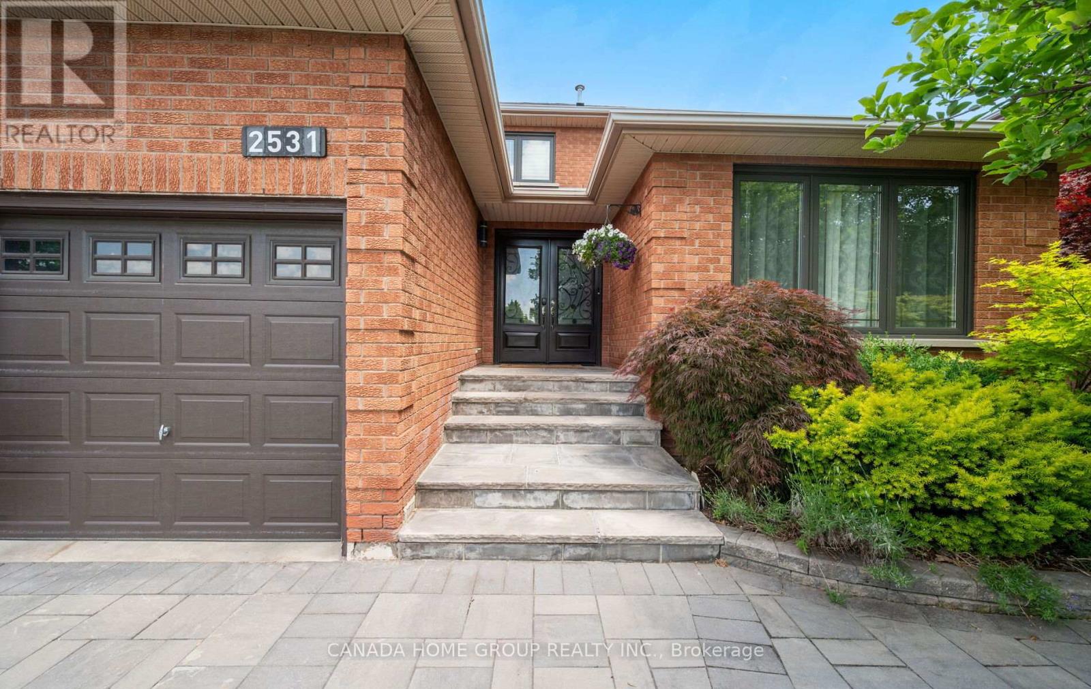
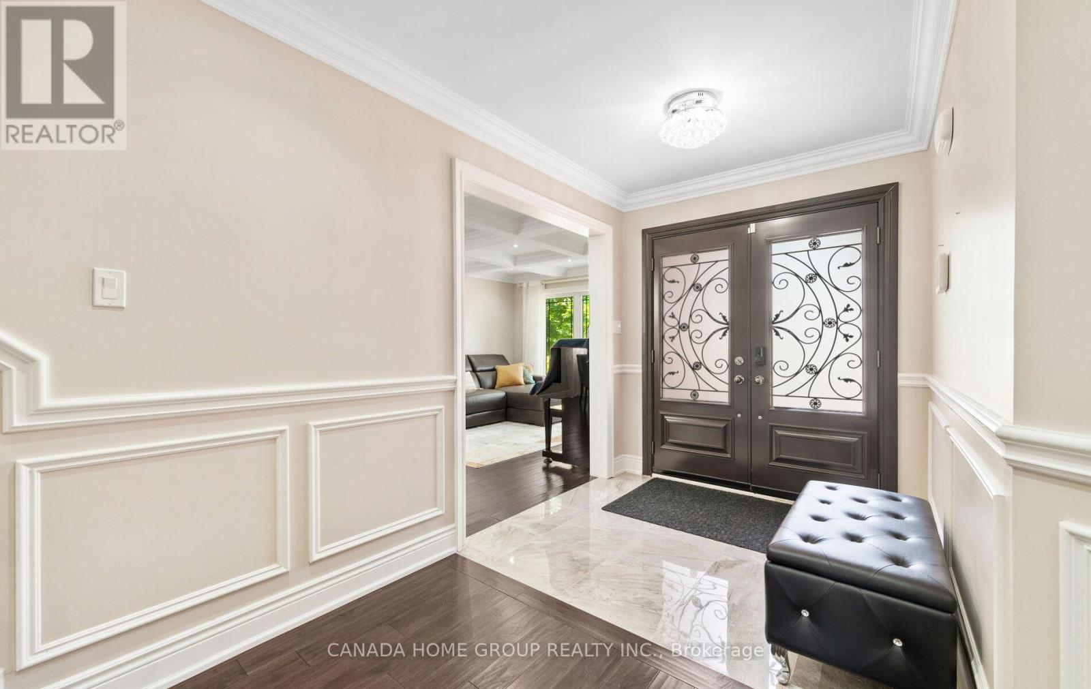
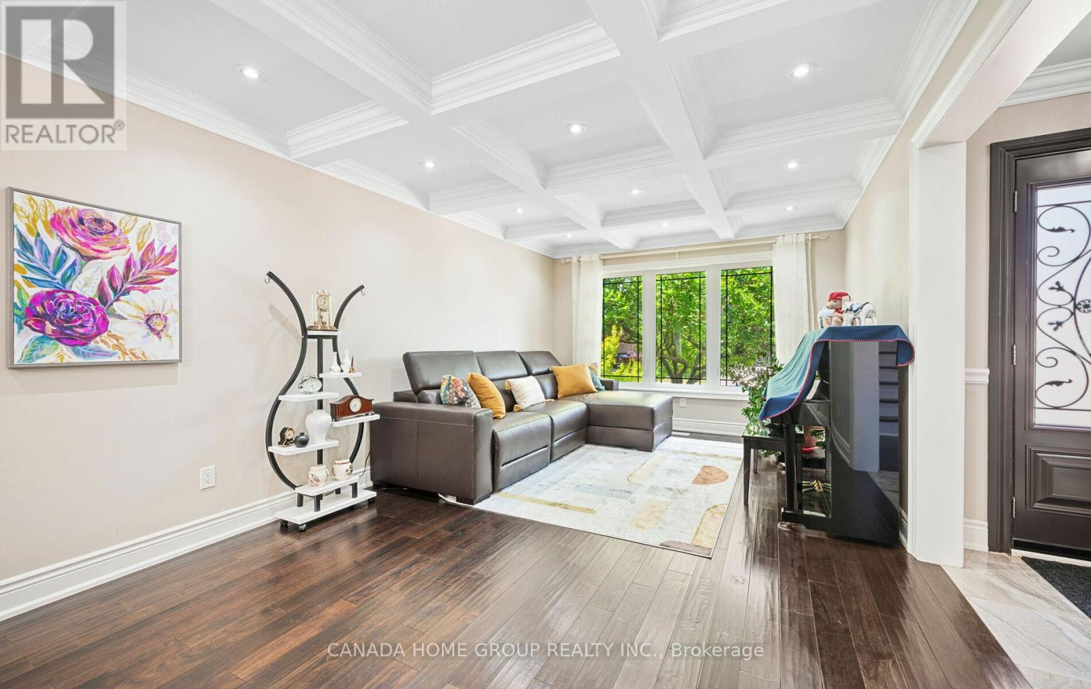
$1,690,000
2531 ANDOVER ROAD
Oakville, Ontario, Ontario, L6H6C3
MLS® Number: W12252994
Property description
Absolutely Gorgeous! Executive Beauty In Sought After Area Close To Public & Private Schools & Great Area Amenities! Great Location, Easy Access To All Amenities. Hardwood Floor Through Out Main And Upper Floors. Crown Moulding, Smooth Ceiling, Waffle Ceiling, Pot Lights, Classic Wainscot Panelling. Spacious Dining And Living Room, Cozy Family Room With Fireplace. Walk Out To Sun Filled Backyard From The Spectacular Gourmet Kitchen With Central Island. Main Floor Laundry, Direct Access Home From The Double Garage. Professionally Finished Walk Up Basement Apartment With Rough-In for Stove, Washer & Dryer. Upgraded Interlock Driveway and Interlocking Patio. Walk To Schools, Parks, Churches And Shops. Close To The New Hospital. Too Much More To List.
Building information
Type
*****
Age
*****
Appliances
*****
Basement Development
*****
Basement Features
*****
Basement Type
*****
Construction Style Attachment
*****
Cooling Type
*****
Exterior Finish
*****
Fireplace Present
*****
Flooring Type
*****
Foundation Type
*****
Half Bath Total
*****
Heating Fuel
*****
Heating Type
*****
Size Interior
*****
Stories Total
*****
Utility Water
*****
Land information
Amenities
*****
Sewer
*****
Size Depth
*****
Size Frontage
*****
Size Irregular
*****
Size Total
*****
Rooms
Upper Level
Bedroom 4
*****
Bedroom 3
*****
Bedroom 2
*****
Primary Bedroom
*****
Main level
Family room
*****
Eating area
*****
Kitchen
*****
Dining room
*****
Living room
*****
Laundry room
*****
Lower level
Great room
*****
Bedroom
*****
Bedroom 5
*****
Upper Level
Bedroom 4
*****
Bedroom 3
*****
Bedroom 2
*****
Primary Bedroom
*****
Main level
Family room
*****
Eating area
*****
Kitchen
*****
Dining room
*****
Living room
*****
Laundry room
*****
Lower level
Great room
*****
Bedroom
*****
Bedroom 5
*****
Courtesy of CANADA HOME GROUP REALTY INC.
Book a Showing for this property
Please note that filling out this form you'll be registered and your phone number without the +1 part will be used as a password.

