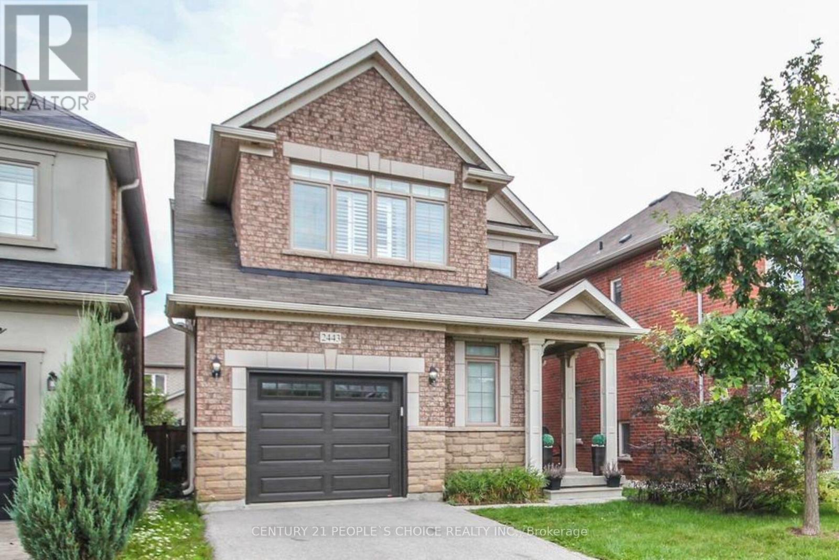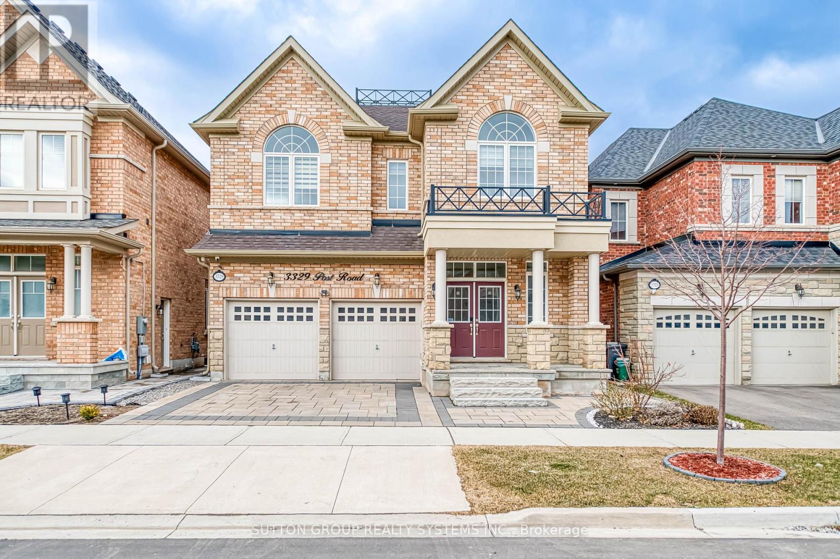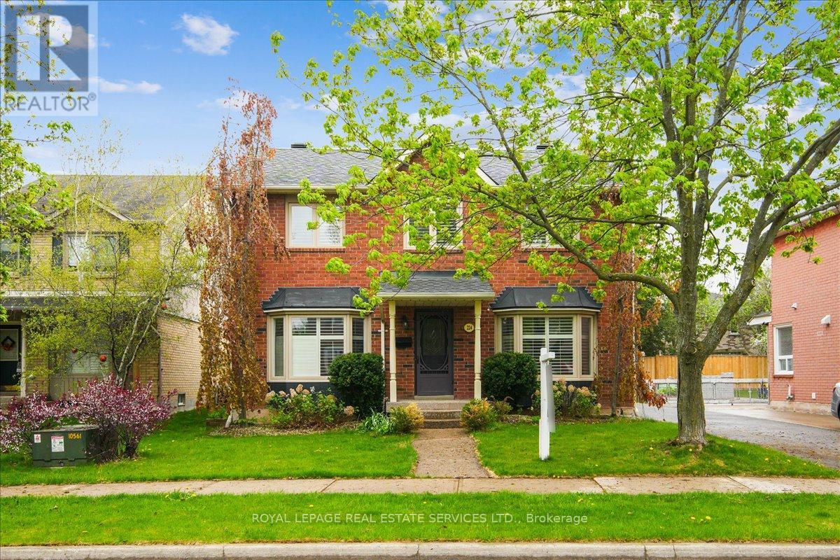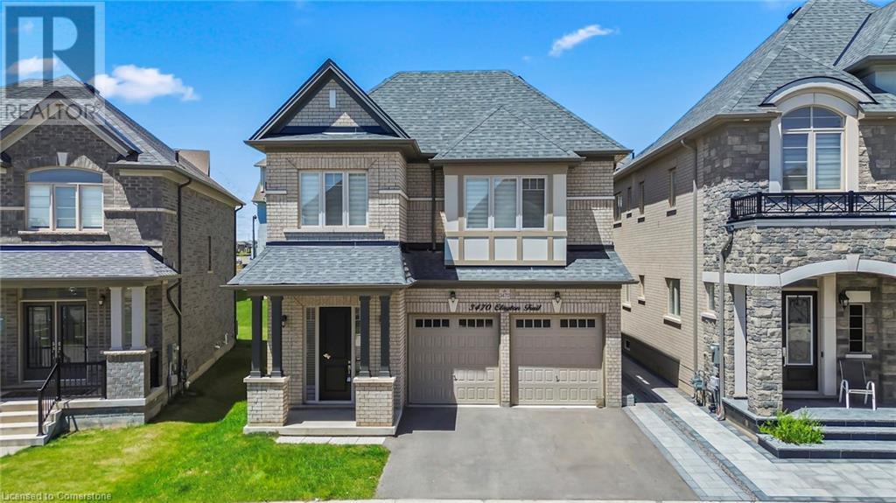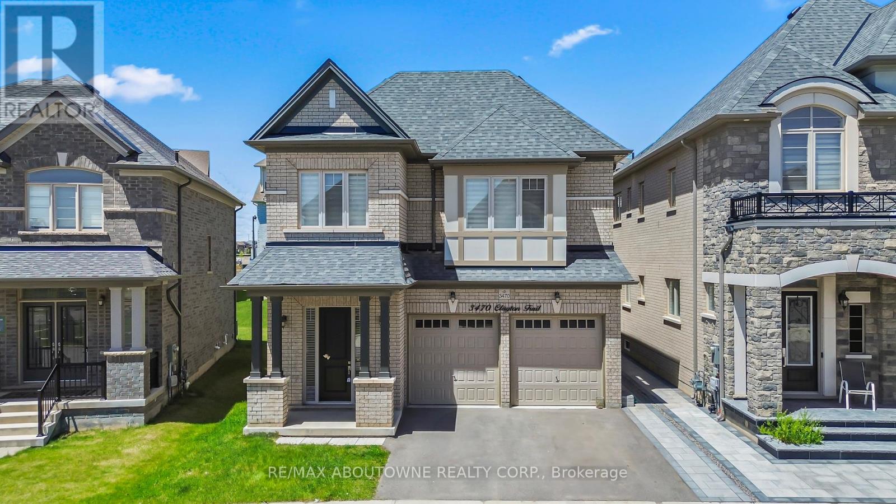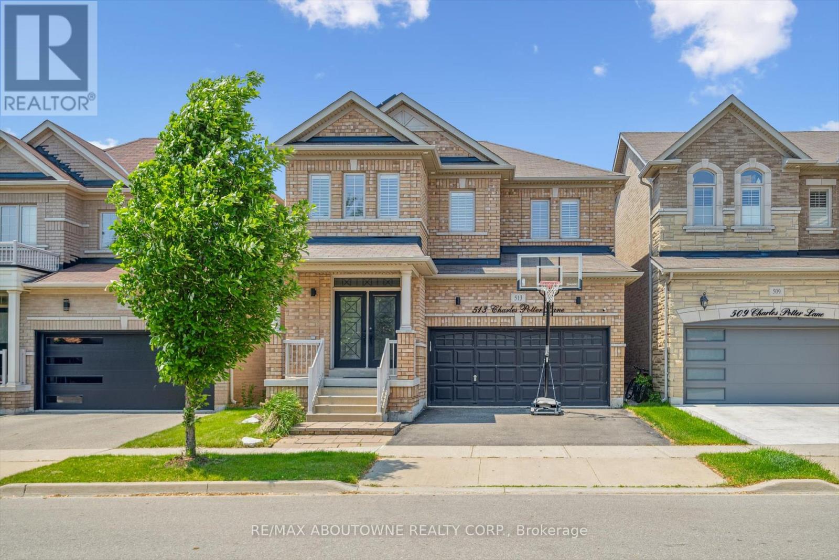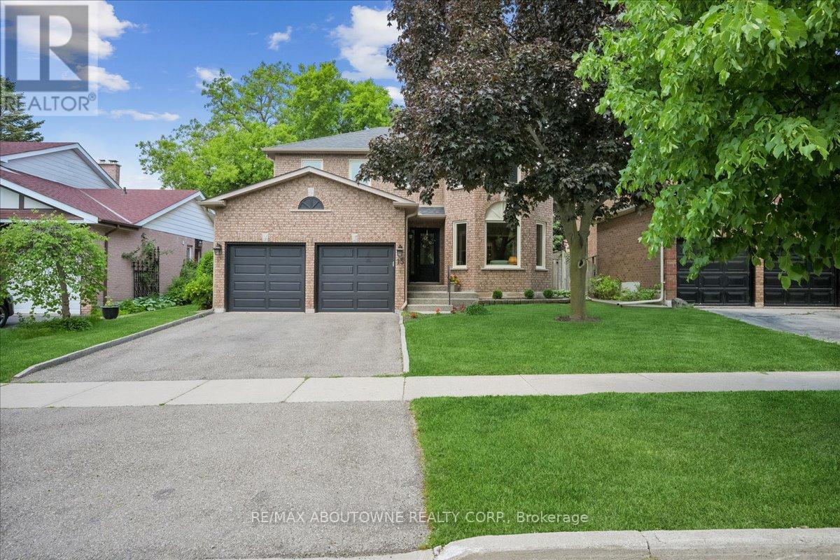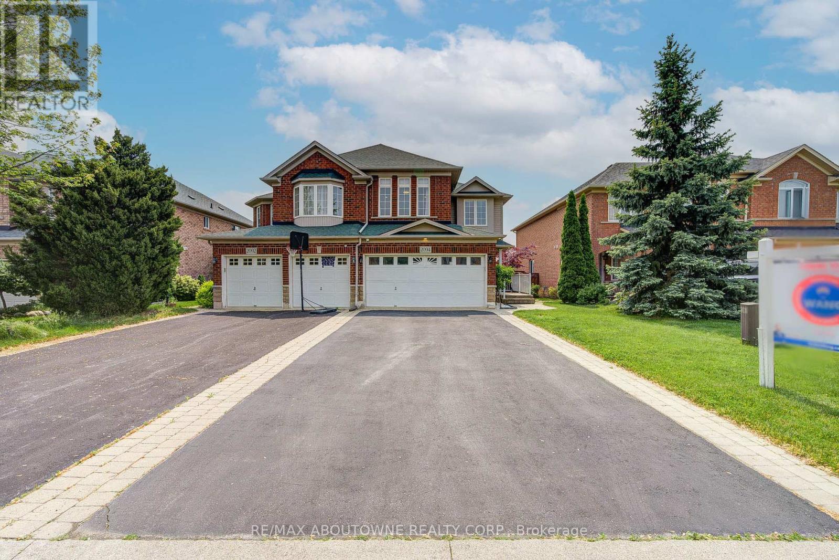Free account required
Unlock the full potential of your property search with a free account! Here's what you'll gain immediate access to:
- Exclusive Access to Every Listing
- Personalized Search Experience
- Favorite Properties at Your Fingertips
- Stay Ahead with Email Alerts
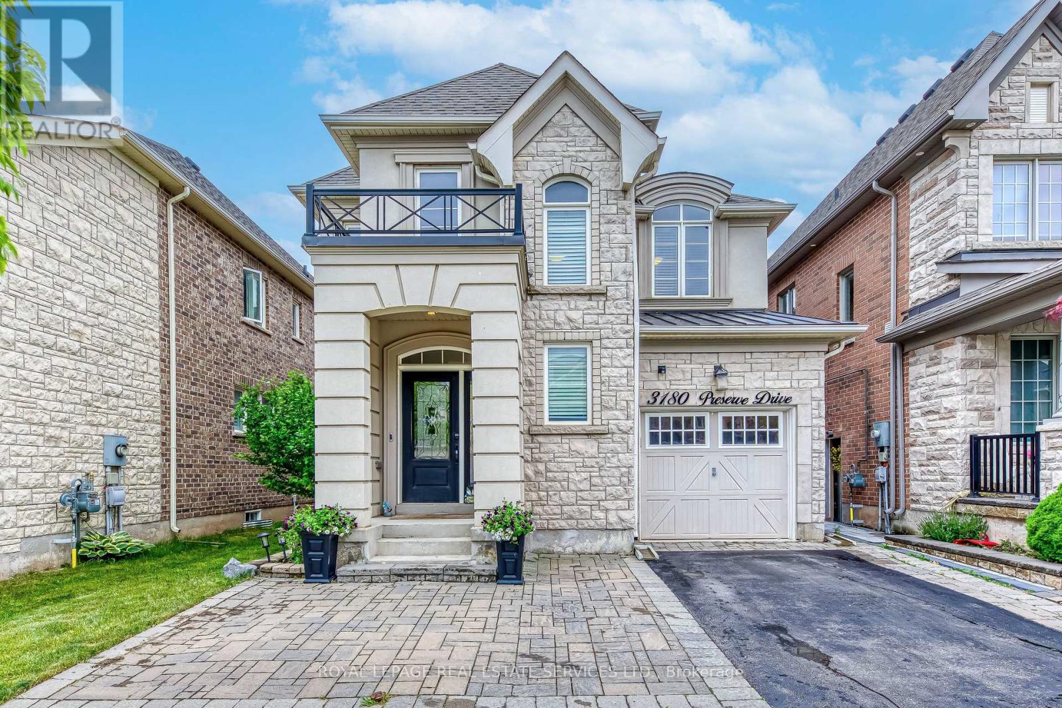
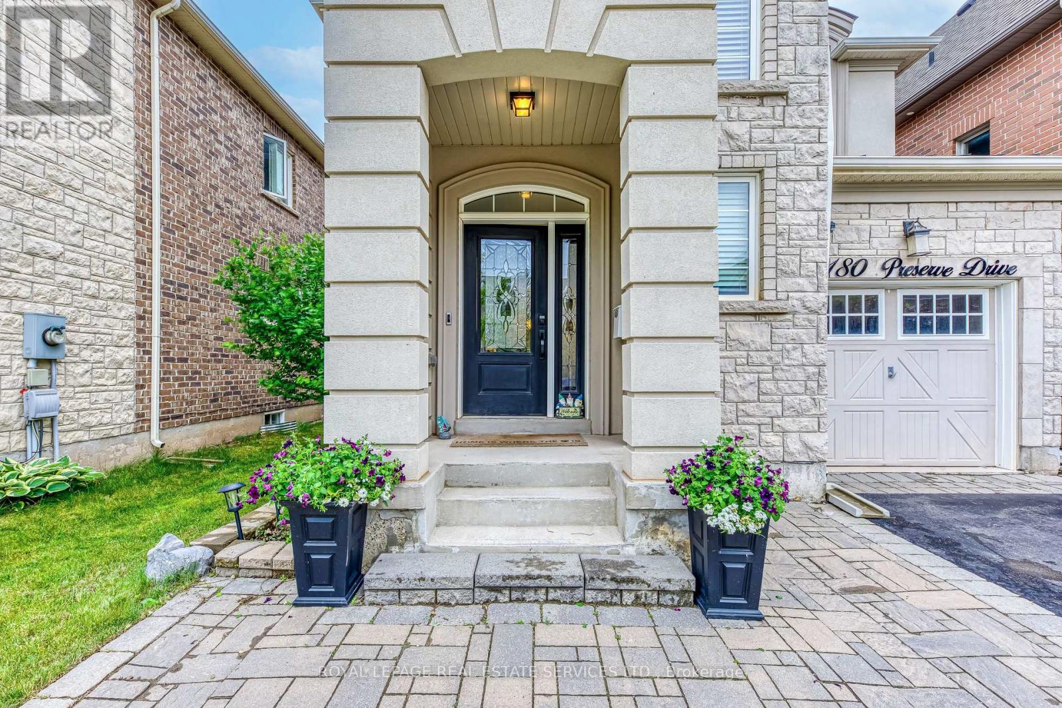
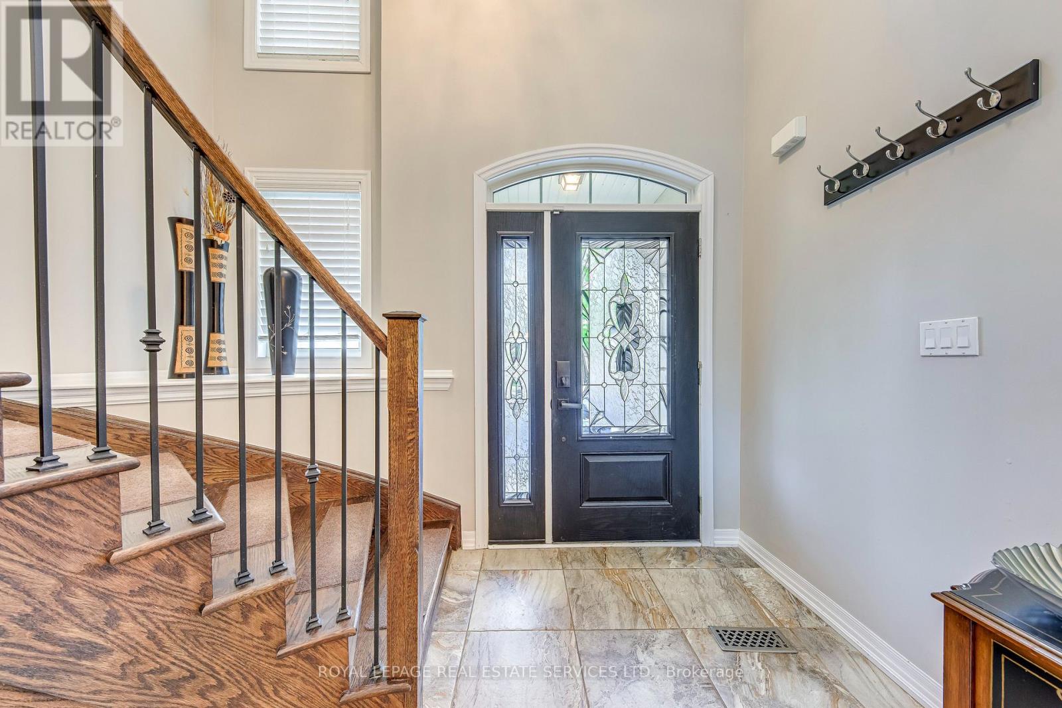
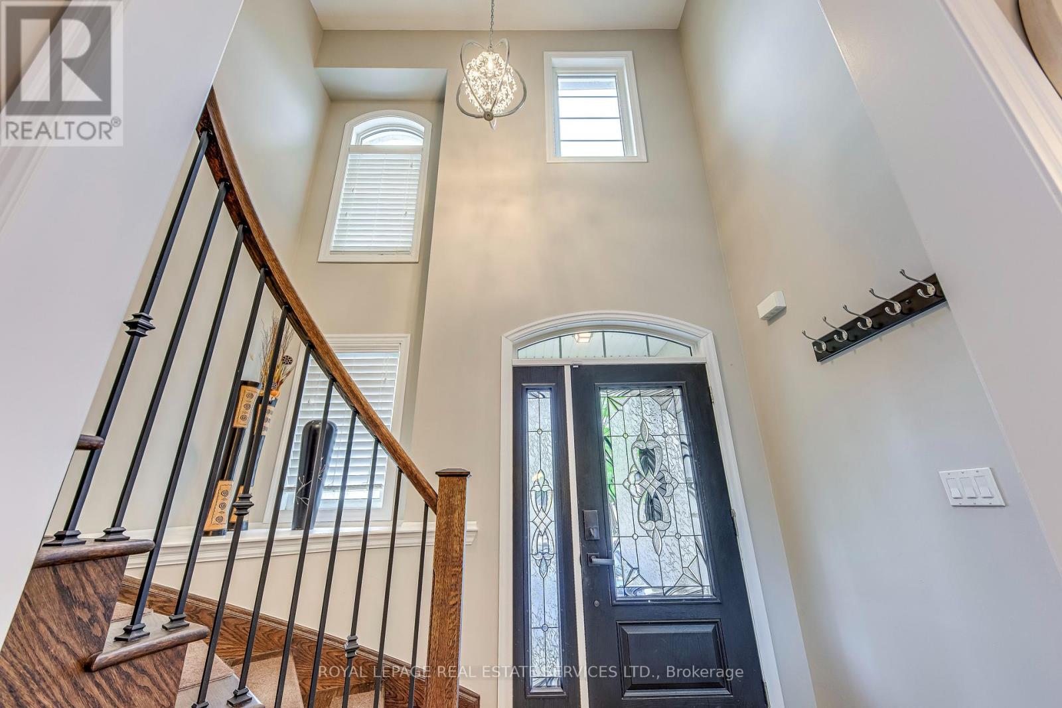
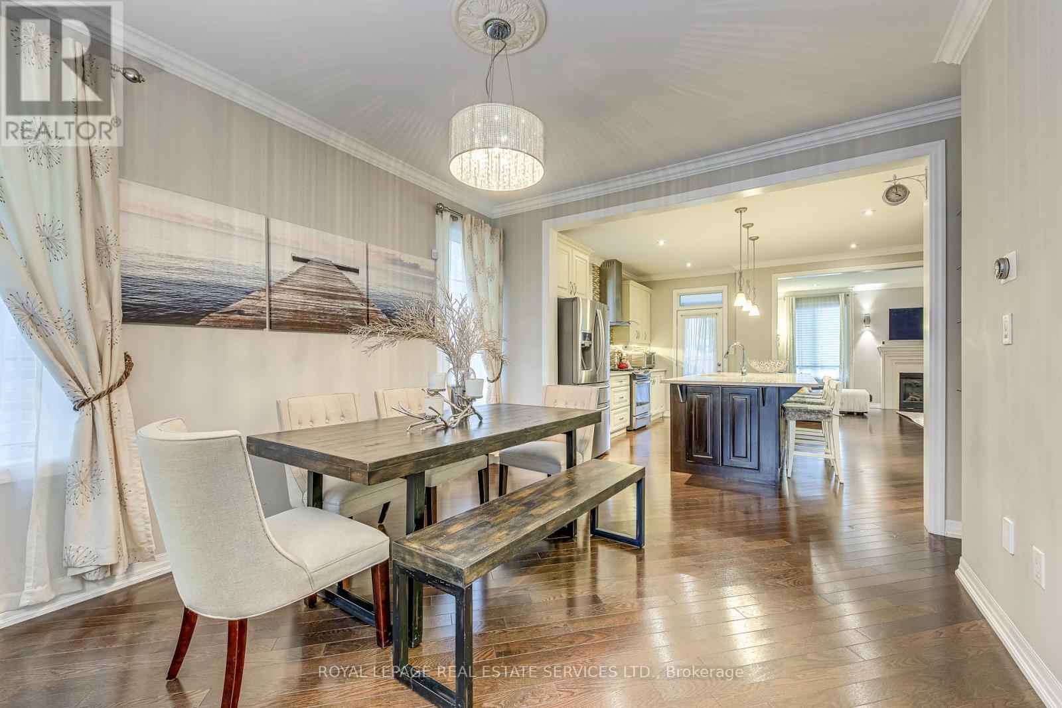
$1,549,800
3180 PRESERVE DRIVE
Oakville, Ontario, Ontario, L6M0V9
MLS® Number: W12249019
Property description
Welcome to this stunning and meticulously maintained detached home located in the highly sought-after Preserve community. Built in 2014, this spacious residence offers 4+1 bedrooms, 4 bathrooms, and over 2,134 sqft of thoughtfully designed above-ground living space, plus a professionally finished basement, ideal for growing families or those who love to entertain. The heart of the home is the chefs kitchen, featuring a large center island, quality cabinetry, and ample space for cooking and gathering. The open-concept layout flows seamlessly into the bright and airy great room with a cozy gas fireplace perfect for relaxing evenings or hosting guests. Upstairs, you'll find four generously sized bedrooms, including a primary suite with a walk-in closet and ensuite bath. The finished basement offers additional living space, a 5th bedroom, and a full bath ideal for in-laws, guests, or a home office. Located within walking distance to top-rated schools, parks, shopping, and transit, this home combines comfort, style, and convenience in one of Oakville's most desirable neighbourhoods.
Building information
Type
*****
Age
*****
Amenities
*****
Appliances
*****
Basement Development
*****
Basement Type
*****
Construction Style Attachment
*****
Cooling Type
*****
Exterior Finish
*****
Fireplace Present
*****
Flooring Type
*****
Foundation Type
*****
Half Bath Total
*****
Heating Fuel
*****
Heating Type
*****
Size Interior
*****
Stories Total
*****
Utility Water
*****
Land information
Sewer
*****
Size Depth
*****
Size Frontage
*****
Size Irregular
*****
Size Total
*****
Rooms
Main level
Kitchen
*****
Family room
*****
Dining room
*****
Basement
Bedroom 5
*****
Recreational, Games room
*****
Second level
Laundry room
*****
Bedroom 4
*****
Bedroom 3
*****
Bedroom 2
*****
Primary Bedroom
*****
Courtesy of ROYAL LEPAGE REAL ESTATE SERVICES LTD.
Book a Showing for this property
Please note that filling out this form you'll be registered and your phone number without the +1 part will be used as a password.
