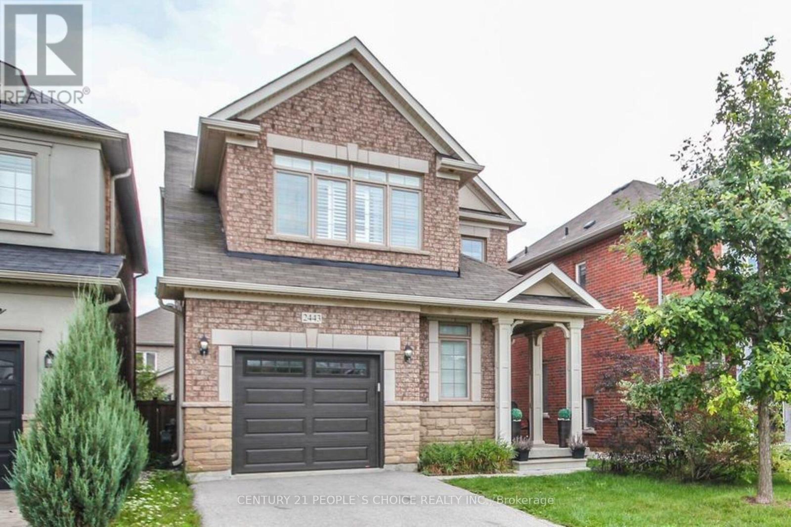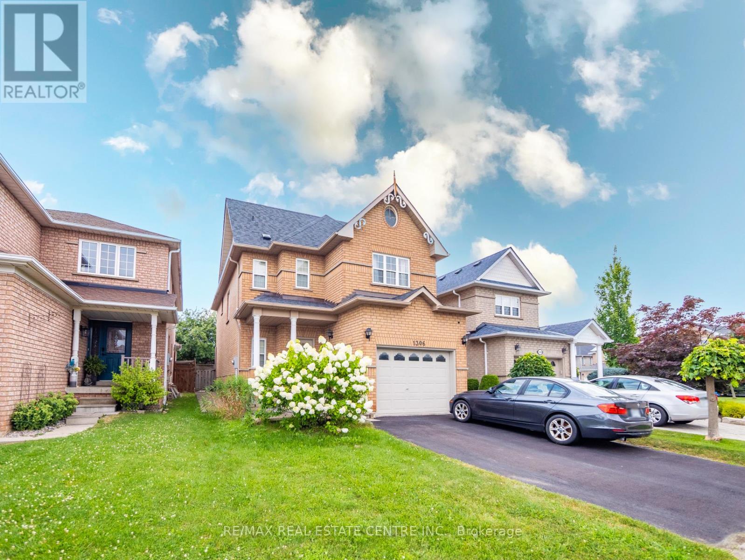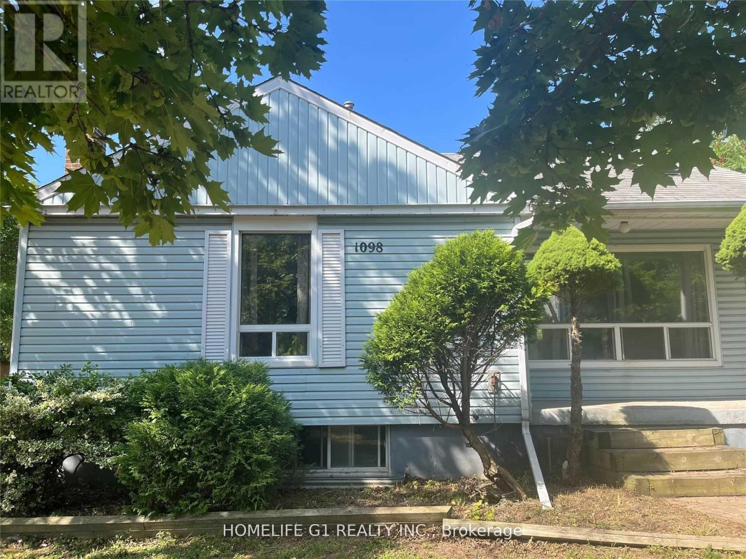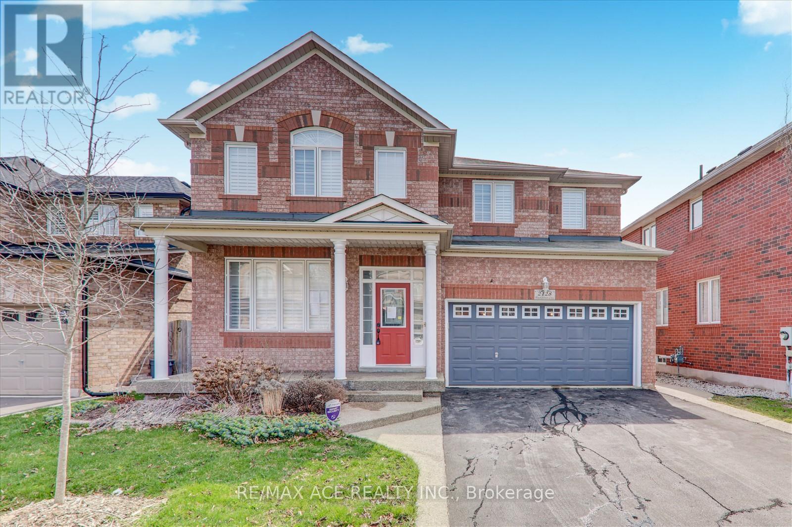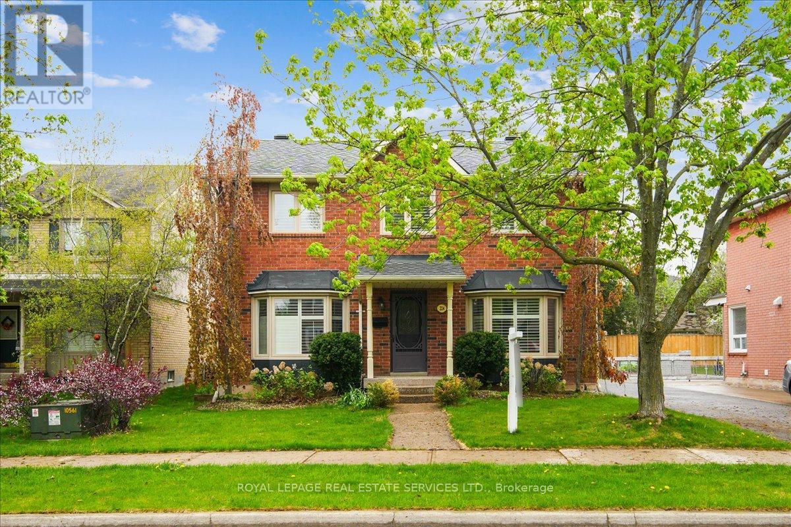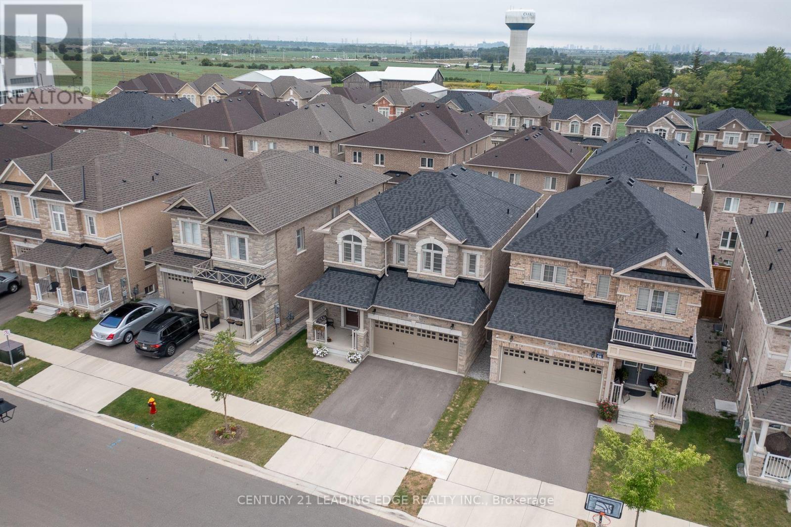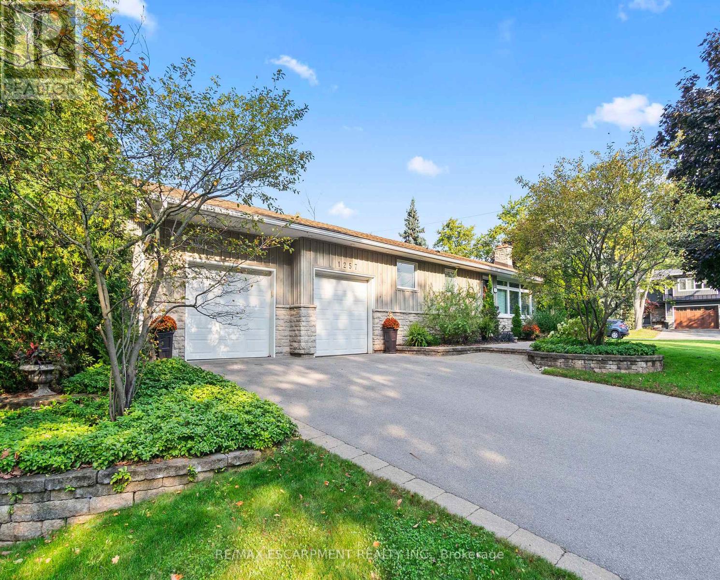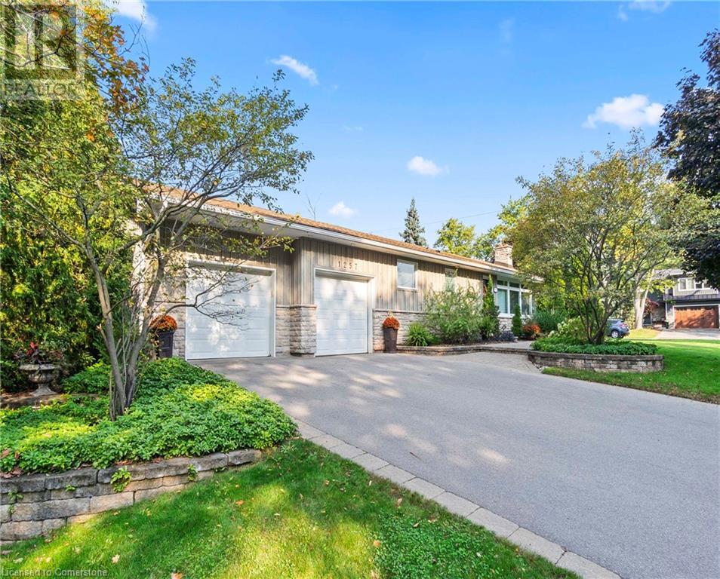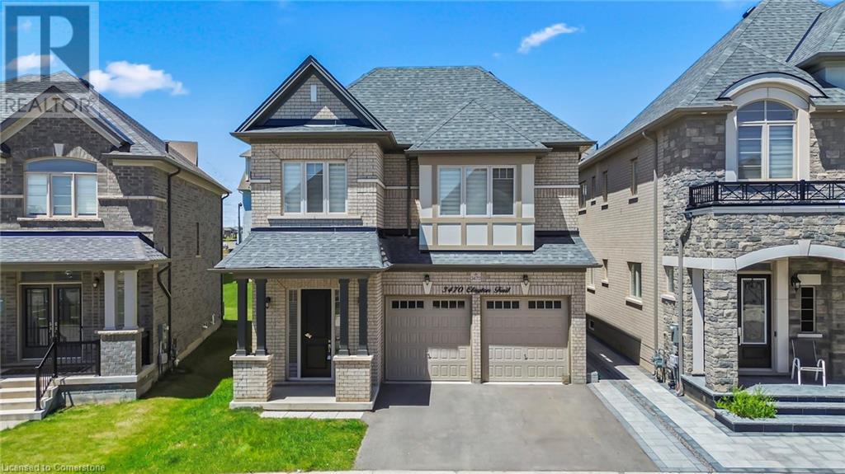Free account required
Unlock the full potential of your property search with a free account! Here's what you'll gain immediate access to:
- Exclusive Access to Every Listing
- Personalized Search Experience
- Favorite Properties at Your Fingertips
- Stay Ahead with Email Alerts
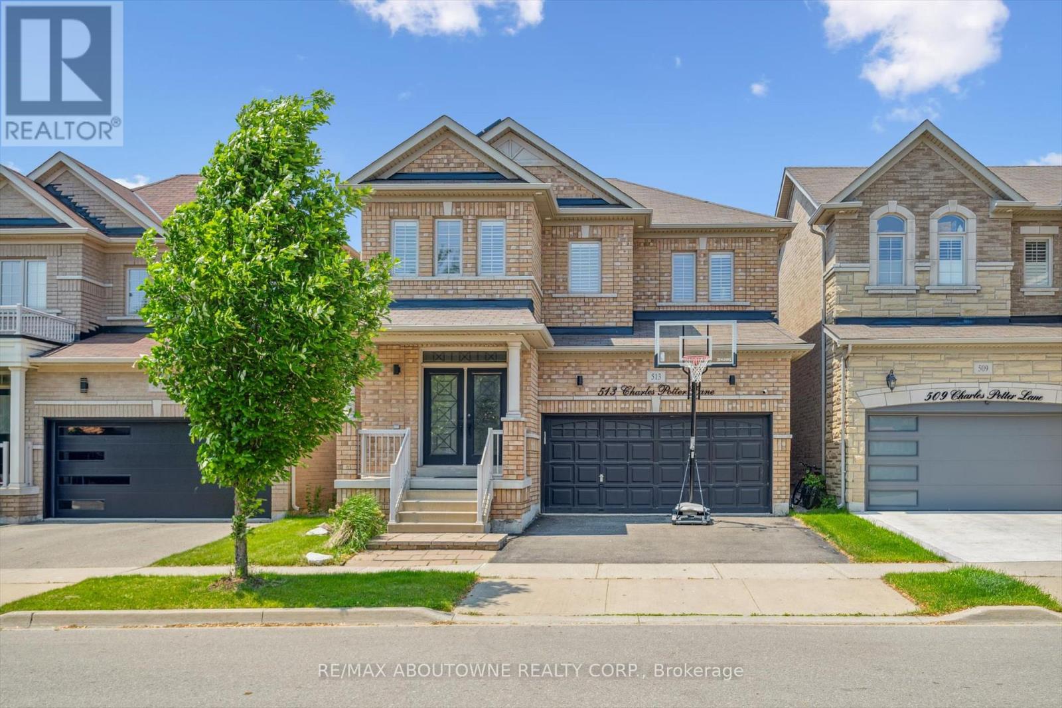
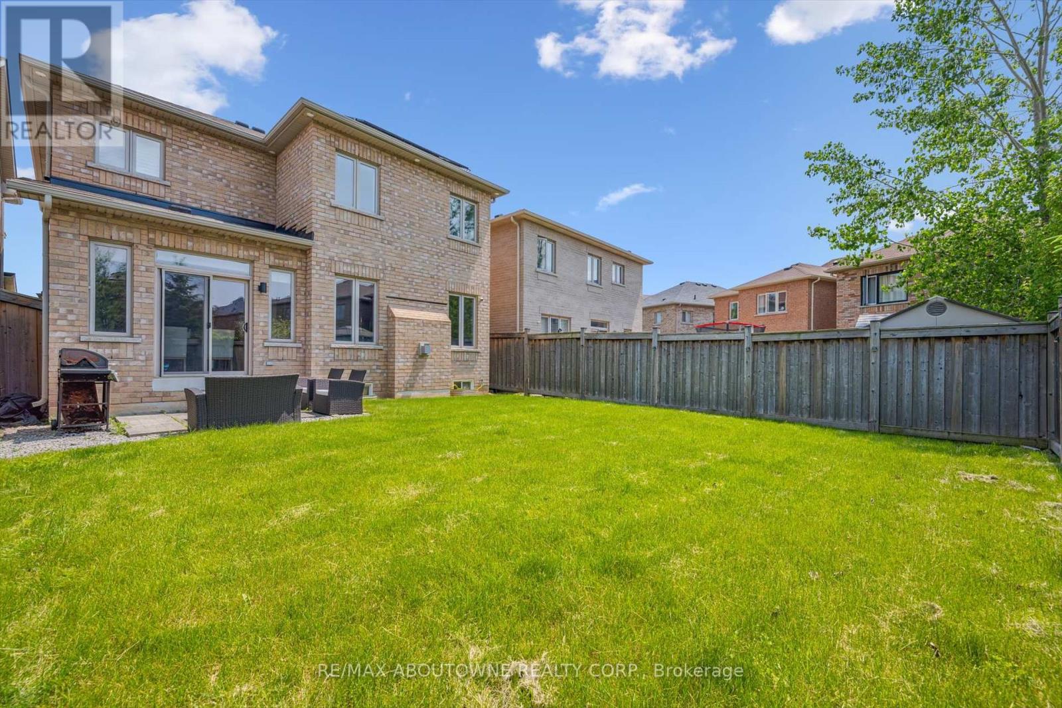
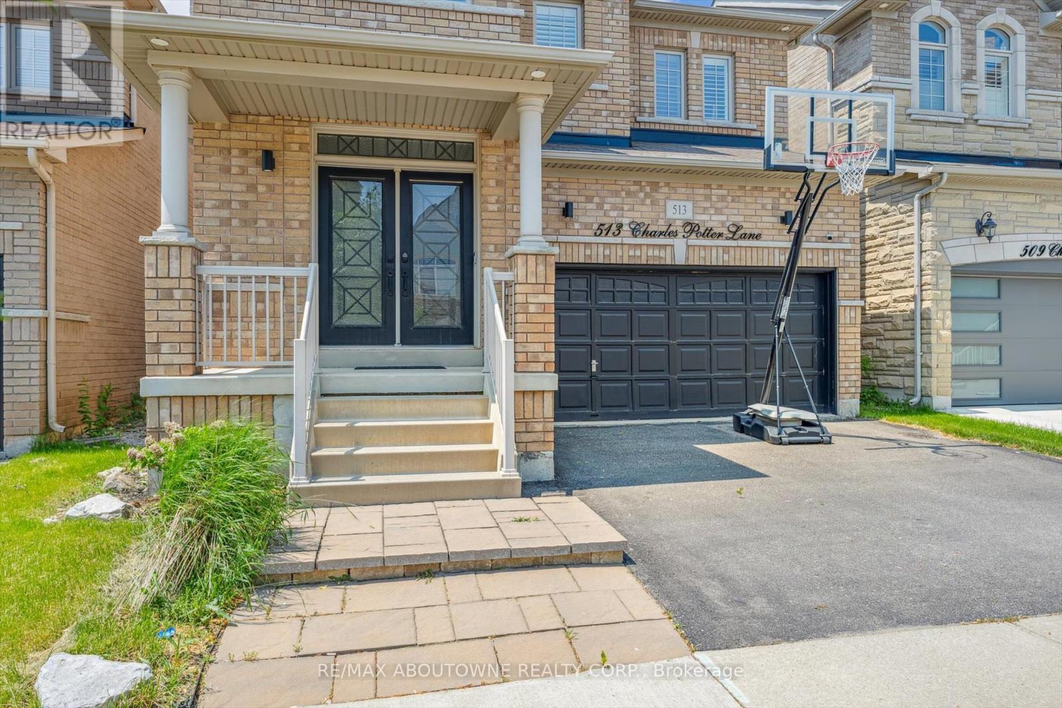
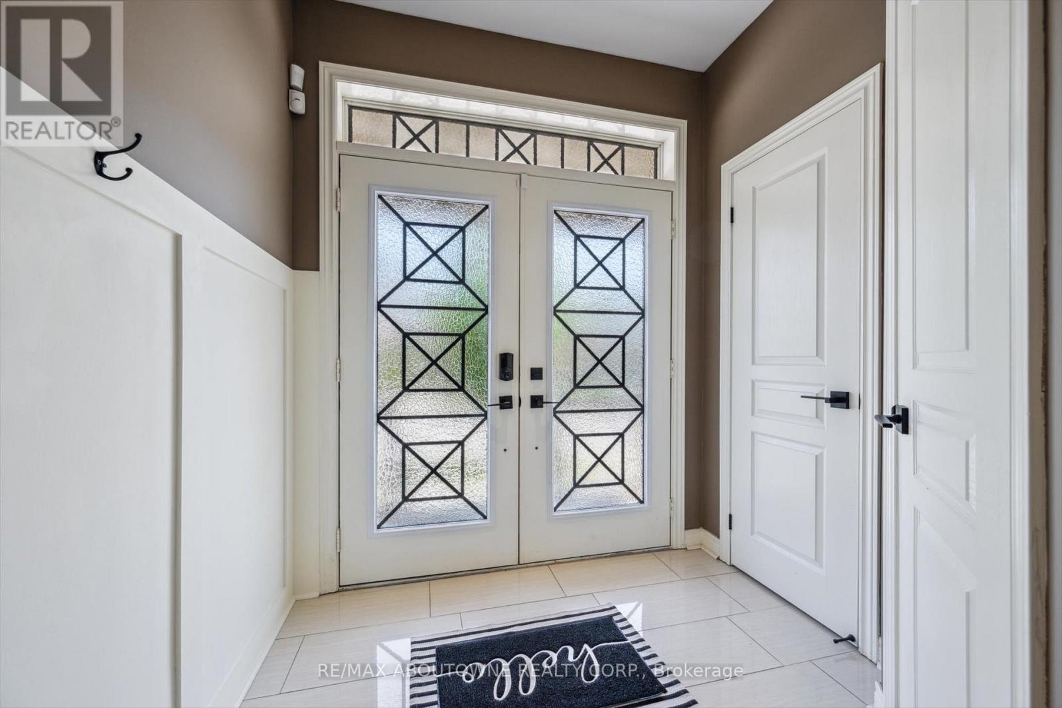
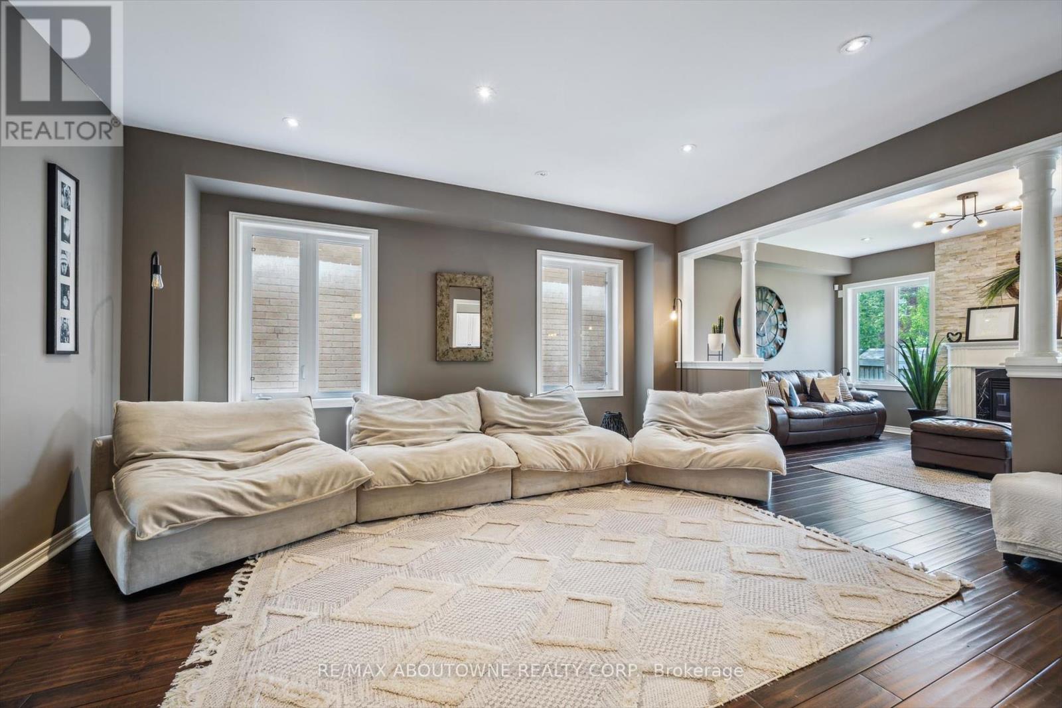
$1,629,000
513 CHARLES POTTER LANE
Oakville, Ontario, Ontario, L6M0P7
MLS® Number: W12199105
Property description
Dont miss this opportunity to put down roots in Glenorchy - one of Oakvilles best family neighbourhoods. This updated 4 bedroom home sits on an extra-deep lot on a quiet, family-friendly street, perfect for kids to play and grow. A short walk to Fortinos plaza, shops, and restaurants, with top-rated schools, parks, OTMH, transit, and highways just minutes awayideal for busy family life. Inside, youll find 2,285 sqft of modern living space with wide plank hardwood, pot lights, and decorative moulding throughout. The open-concept main floor includes a bright eat-in kitchen with quartz counters, breakfast bar, stainless steel appliances, and a sunny family room with gas fireplace. Upstairs features 4 spacious bedrooms and 2 full baths. The main floor laundry room has inside access from the double garage, and the unspoiled basement offers endless potential. The extra deep fully fenced backyard is a true bonusprivate and spacious with a patio and room for a pool! A must-see for families looking to make Oakville home!
Building information
Type
*****
Age
*****
Amenities
*****
Appliances
*****
Basement Development
*****
Basement Type
*****
Construction Style Attachment
*****
Cooling Type
*****
Exterior Finish
*****
Fireplace Present
*****
FireplaceTotal
*****
Foundation Type
*****
Half Bath Total
*****
Heating Fuel
*****
Heating Type
*****
Size Interior
*****
Stories Total
*****
Utility Water
*****
Land information
Amenities
*****
Fence Type
*****
Sewer
*****
Size Depth
*****
Size Frontage
*****
Size Irregular
*****
Size Total
*****
Rooms
Ground level
Foyer
*****
Laundry room
*****
Family room
*****
Eating area
*****
Kitchen
*****
Living room
*****
Second level
Bedroom 4
*****
Bedroom 3
*****
Bedroom 2
*****
Primary Bedroom
*****
Courtesy of RE/MAX ABOUTOWNE REALTY CORP.
Book a Showing for this property
Please note that filling out this form you'll be registered and your phone number without the +1 part will be used as a password.
