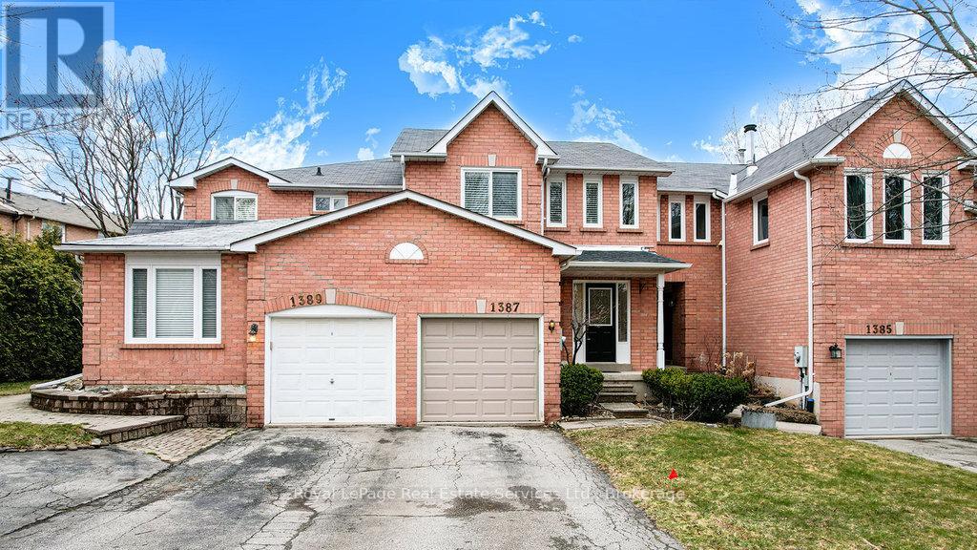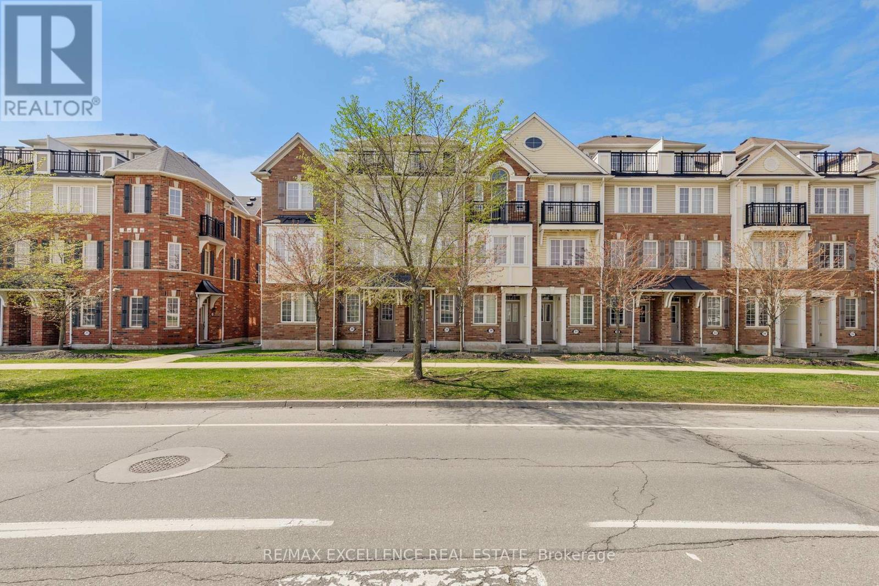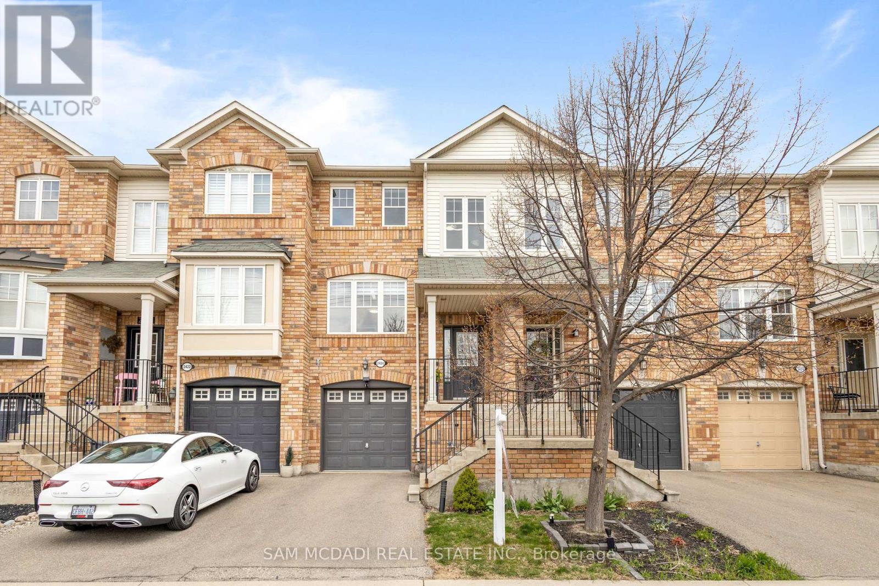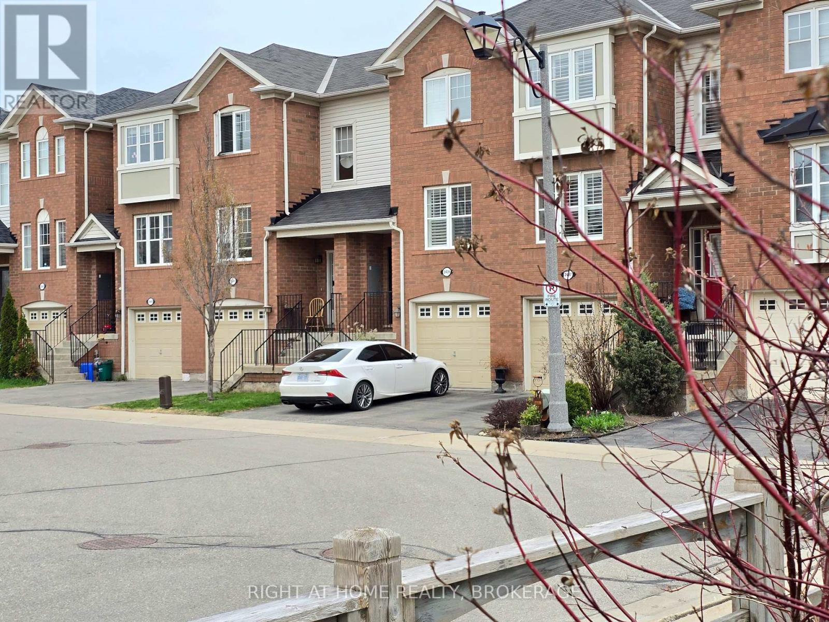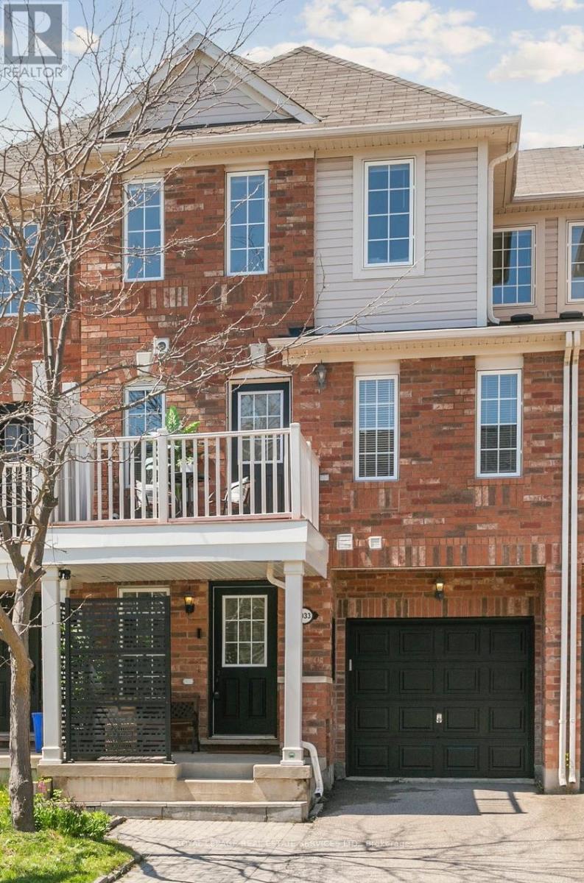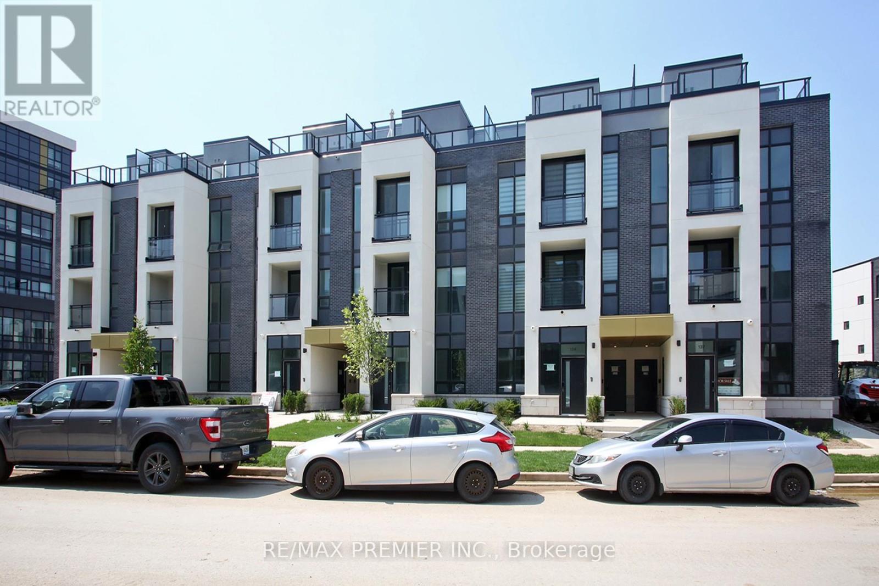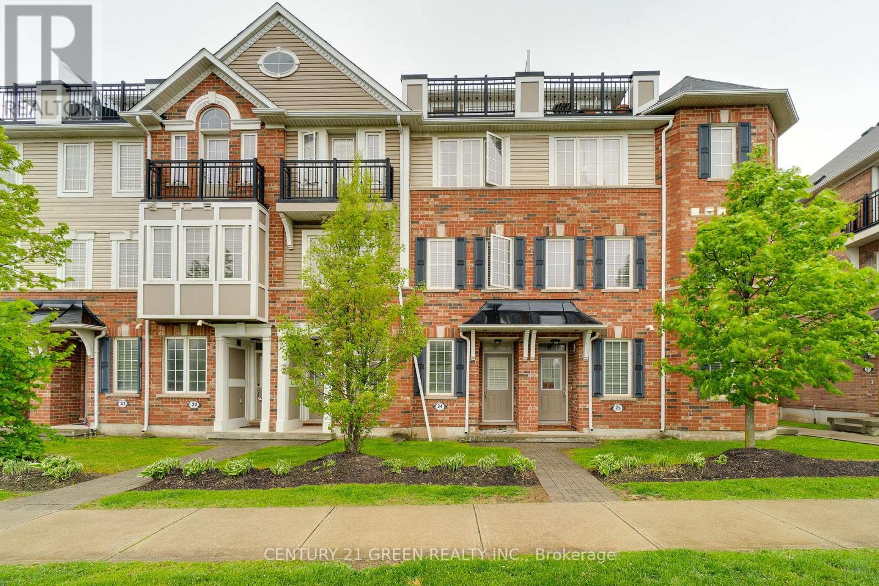Free account required
Unlock the full potential of your property search with a free account! Here's what you'll gain immediate access to:
- Exclusive Access to Every Listing
- Personalized Search Experience
- Favorite Properties at Your Fingertips
- Stay Ahead with Email Alerts
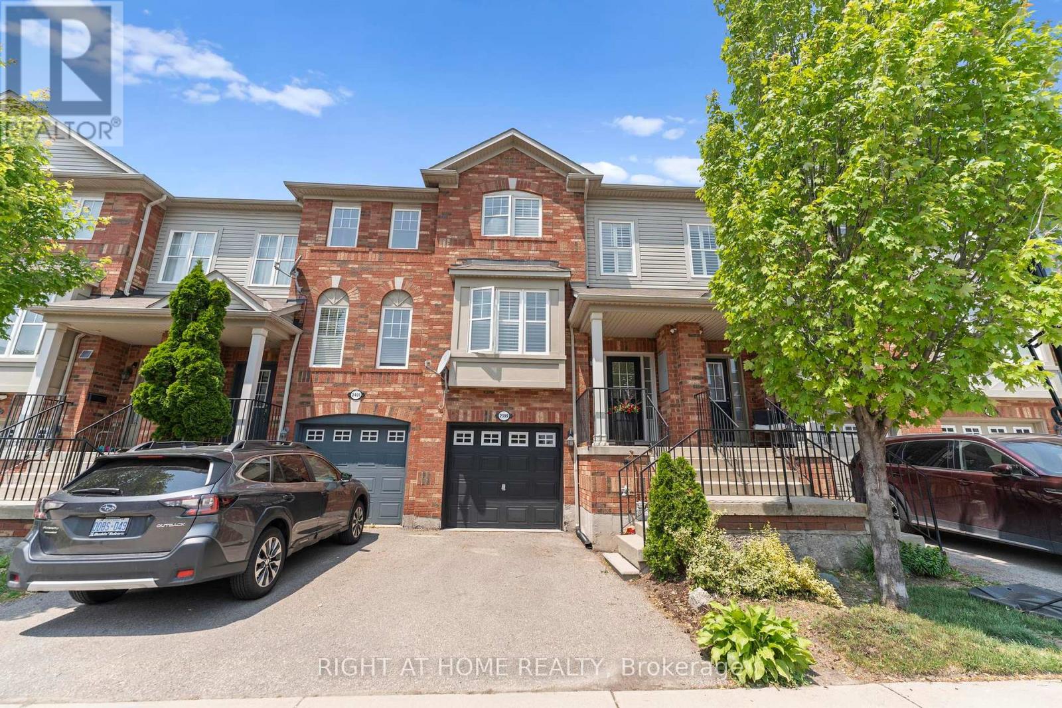
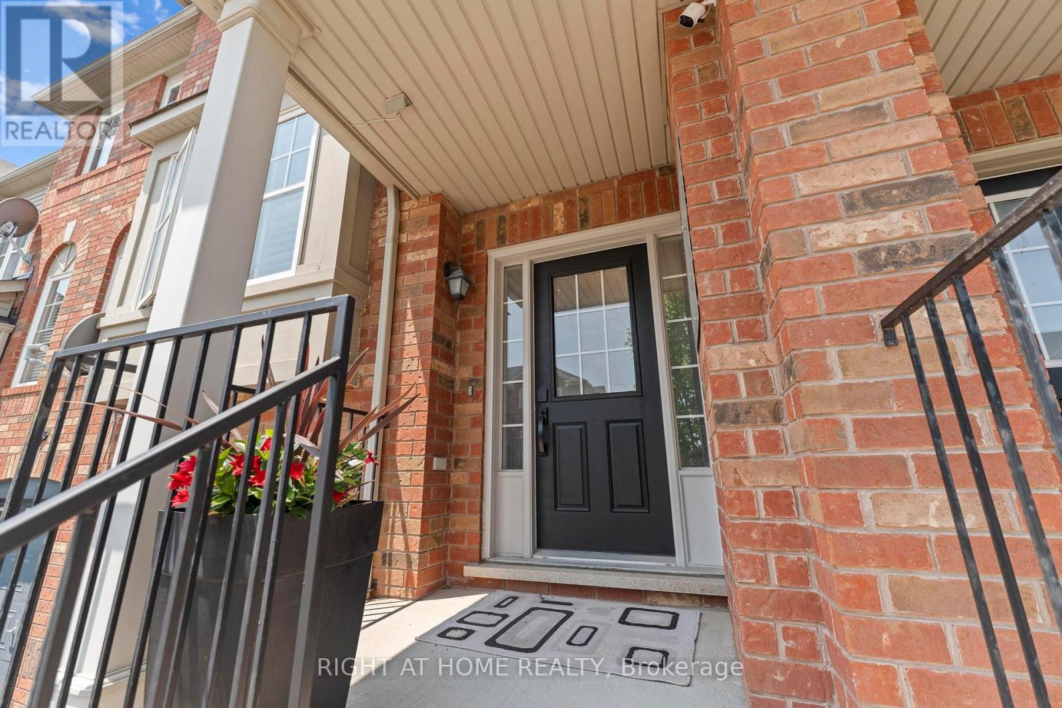
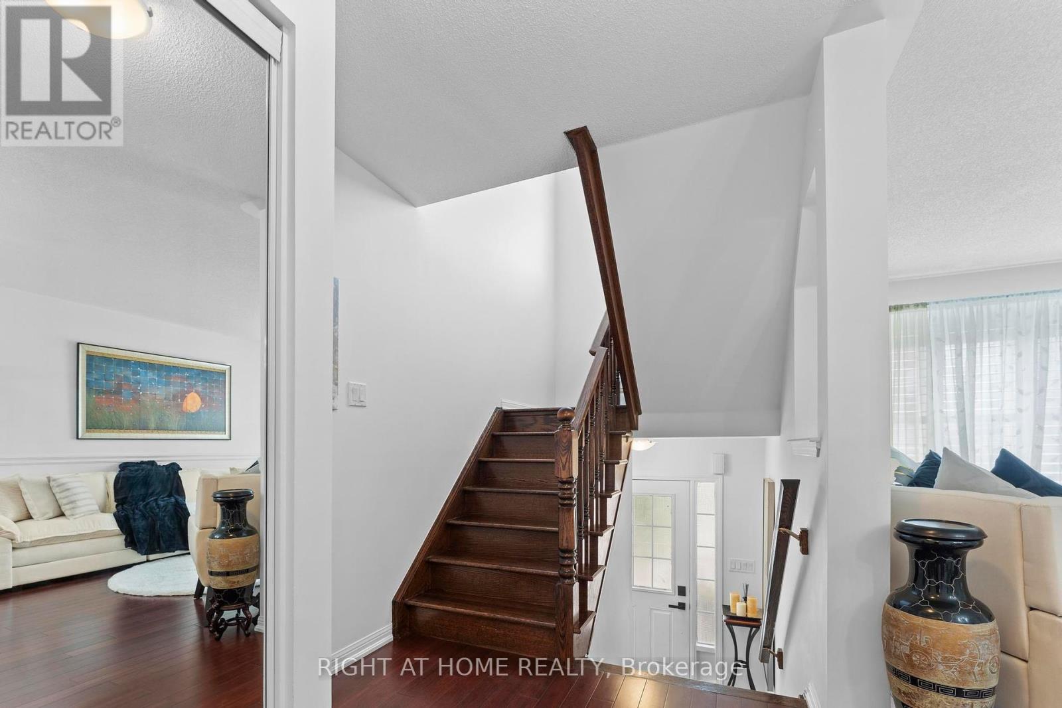
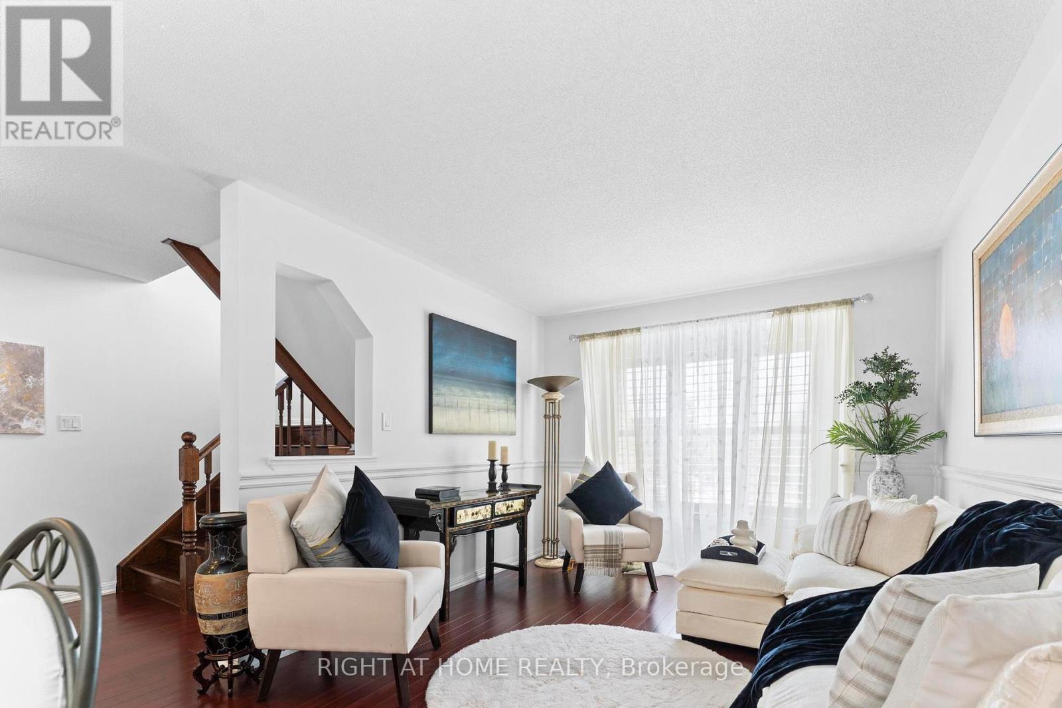
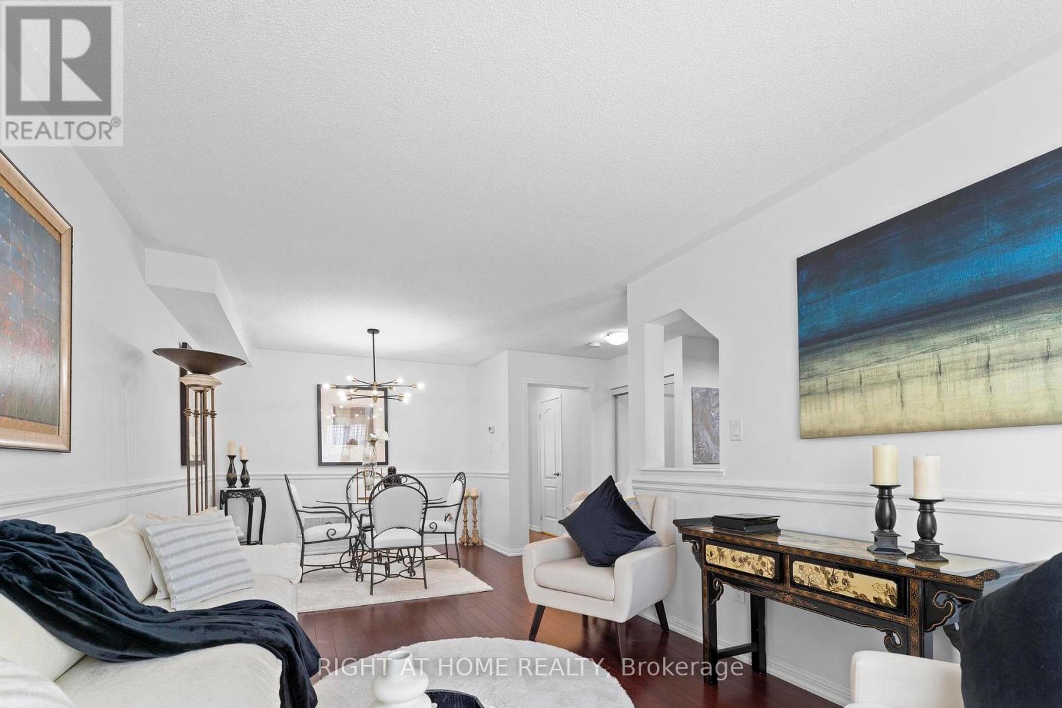
$849,900
2399 COHO WAY
Oakville, Ontario, Ontario, L6M0G6
MLS® Number: W12245945
Property description
Welcome to this beautifully maintained 3-bedroom, 3-bathroom townhouse nestled in the sought-after Westmount neighbourhood of Oakville. Offering a perfect blend of comfort, style, and convenience, this home is ideal for families, professionals, or anyone looking to enjoy a vibrant and well-connected community. Step inside to discover an inviting open-concept layout featuring hardwood flooring throughout the main and upper levels, adding warmth and elegance to every space. The upgraded kitchen is a chefs dream, complete with quartz countertops, modern cabinetry, and stainless steel appliances perfect for everyday cooking or entertaining guests. The spacious primary bedroom boasts a 4-piece ensuite, providing a private retreat to unwind at the end of the day. Two additional bedrooms and a full bathroom offer plenty of room for family, guests, or a home office. The finished lower level includes a cozy recreation room with a walkout to the private patio, ideal for relaxing or hosting summer BBQs. Enjoy the convenience of being just minutes from top-rated schools, scenic parks, community centres, and the Oakville Trafalgar Memorial Hospital. This home combines comfort and location for a truly exceptional lifestyle. Don't miss your opportunity to own in one of Oakville/s most family-friendly and desirable neighbourhoods!
Building information
Type
*****
Appliances
*****
Basement Development
*****
Basement Features
*****
Basement Type
*****
Construction Style Attachment
*****
Cooling Type
*****
Exterior Finish
*****
Flooring Type
*****
Foundation Type
*****
Half Bath Total
*****
Heating Fuel
*****
Heating Type
*****
Size Interior
*****
Stories Total
*****
Utility Water
*****
Land information
Amenities
*****
Sewer
*****
Size Depth
*****
Size Frontage
*****
Size Irregular
*****
Size Total
*****
Rooms
Upper Level
Bedroom 3
*****
Bedroom 2
*****
Primary Bedroom
*****
Main level
Family room
*****
Eating area
*****
Kitchen
*****
Dining room
*****
Living room
*****
Lower level
Recreational, Games room
*****
Courtesy of RIGHT AT HOME REALTY
Book a Showing for this property
Please note that filling out this form you'll be registered and your phone number without the +1 part will be used as a password.
