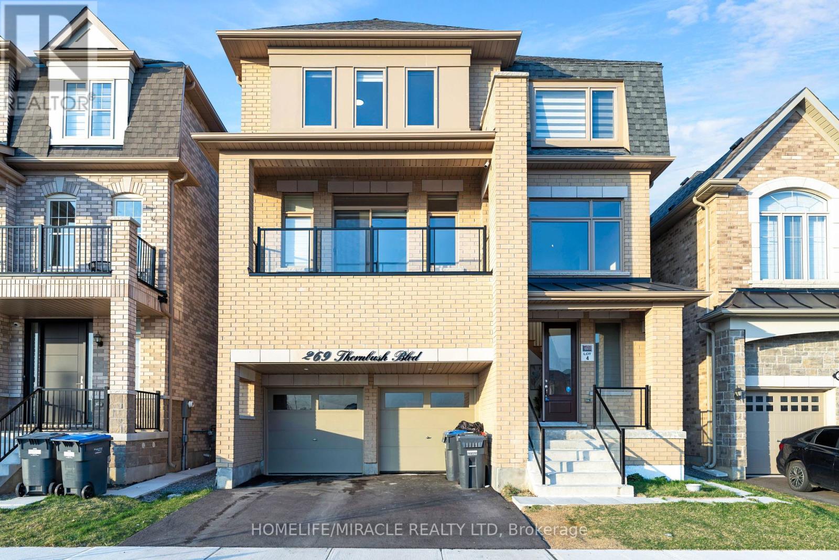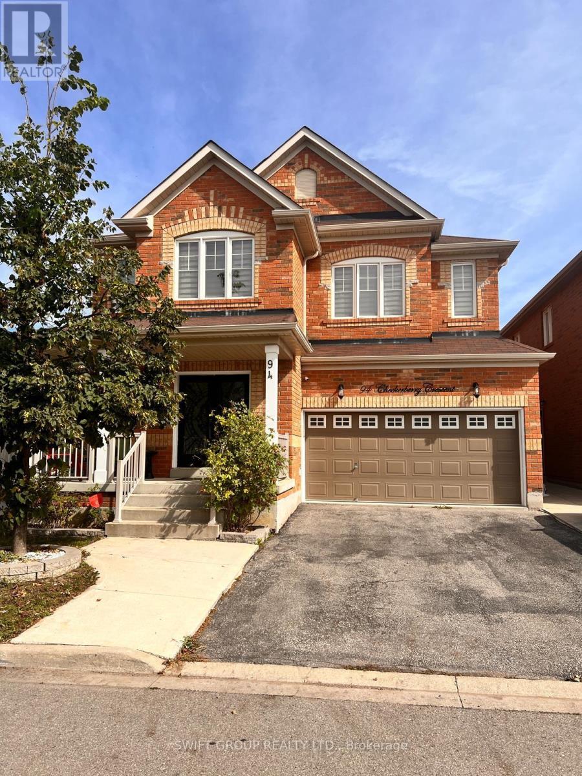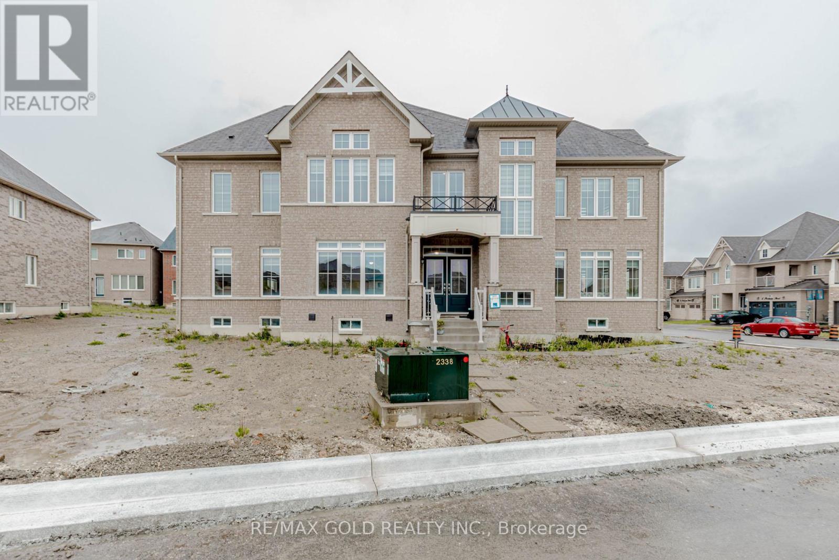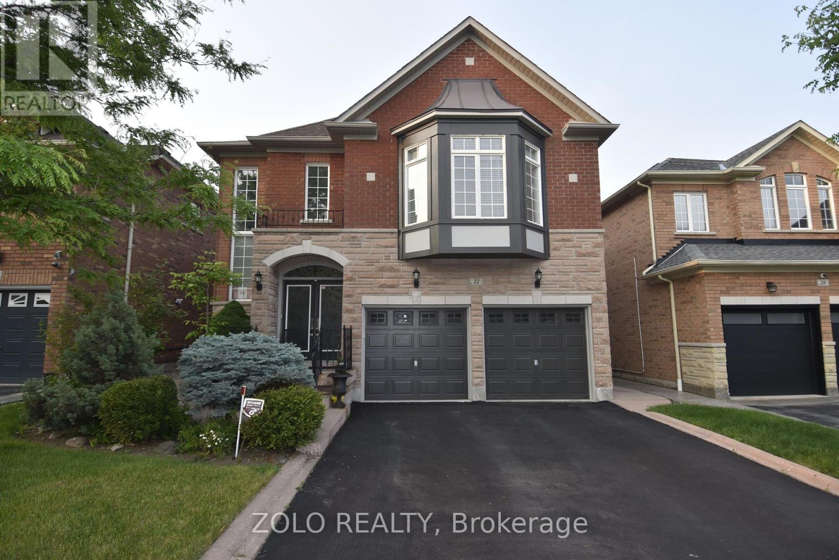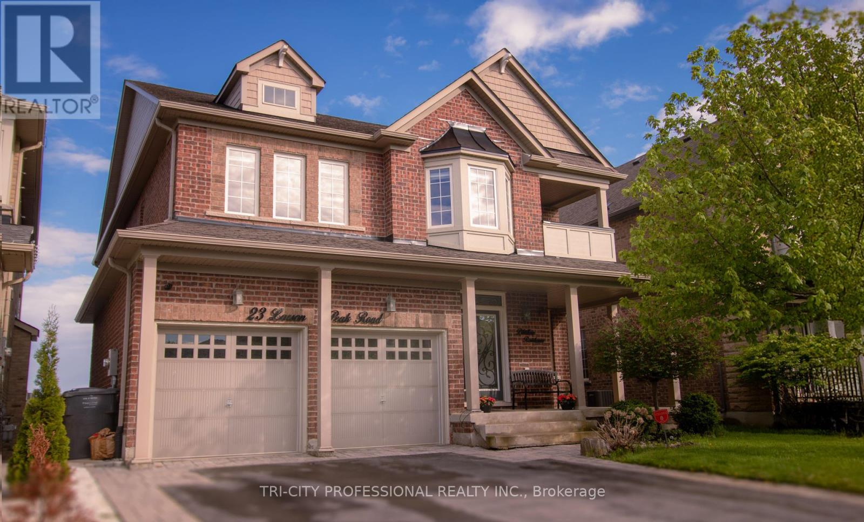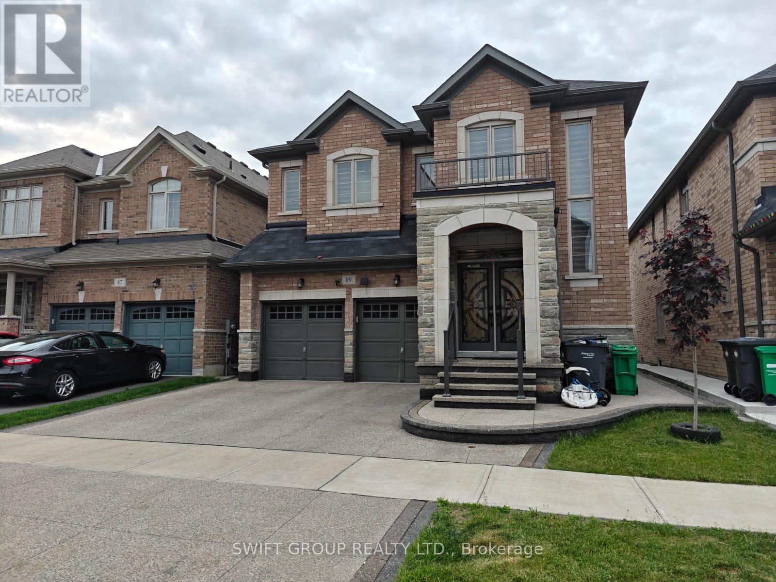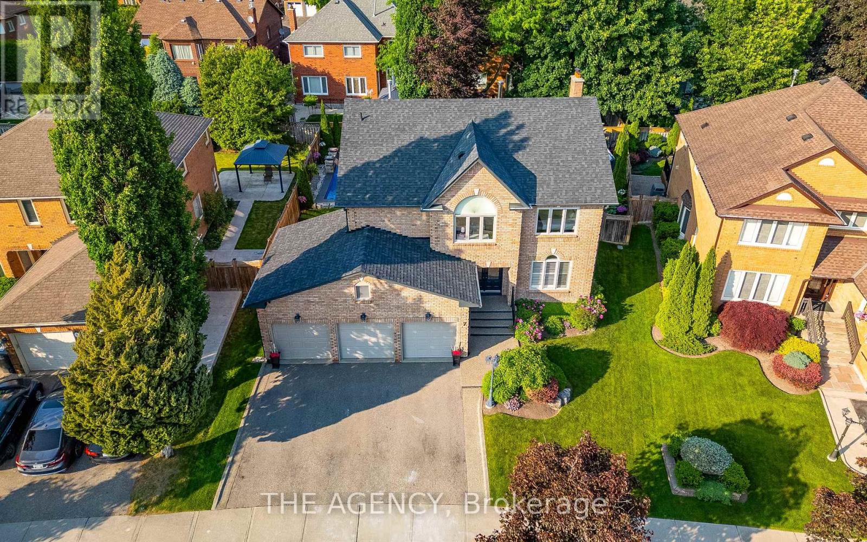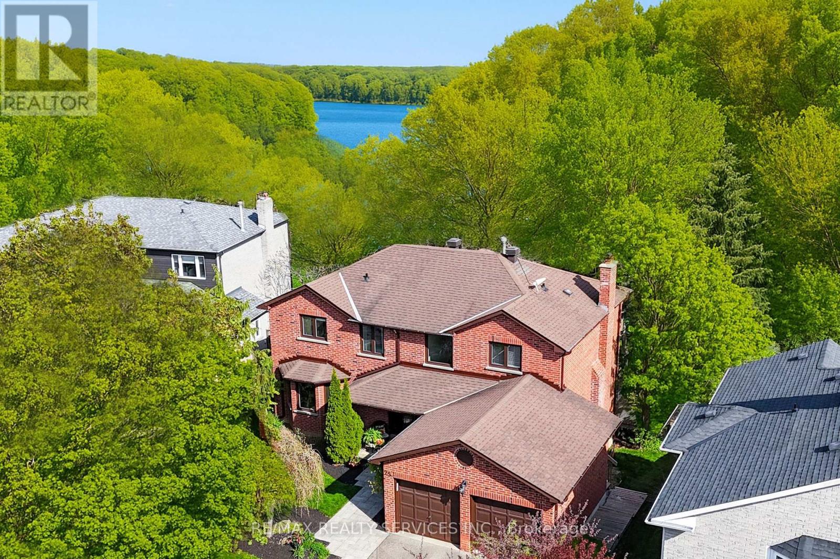Free account required
Unlock the full potential of your property search with a free account! Here's what you'll gain immediate access to:
- Exclusive Access to Every Listing
- Personalized Search Experience
- Favorite Properties at Your Fingertips
- Stay Ahead with Email Alerts





$1,819,999
5 PERTH STREET
Brampton, Ontario, Ontario, L6Z4P3
MLS® Number: W12245821
Property description
Absolutely stunning and expansive two-storey detached home in Snelgrove, full of upgrades and space for a large or extended family. This 2013-built home is a standout in the older neighbourhood and wows with curb appeal featuring a classic combination of brick, stone and stucco exterior, a two-car garage and covered porch with double-door entry. Inside you are greeted by immaculate large-format porcelain tile floor and nine-foot ceilings. This nearly 3,800-sq. ft. home exudes luxury and elegance with spacious dedicated rooms, complete with hardwood floors and California shutters throughout the entire home. The living room at the front of the house makes for a great office or library. The dining room features coffered ceiling and convenient access to the stunning, eat-in chefs kitchen complete with centre island and breakfast bar, Jenn-Air appliances and granite countertops. The large breakfast area offers a built-in desk and walk-out to backyard. The family room is the central place for the whole family to come together comfortably by the fireplace. Upstairs, four of the five massive bedrooms have their own ensuites. The primary suite features a five-piece bathroom as well as a sizeable walk-in closet with organizers. The unspoiled basement is ready for your ideas and features a convenient side entry. You have to see this luxurious home for yourself. Close to schools, parks, all shopping, public transit and highway 410.
Building information
Type
*****
Age
*****
Amenities
*****
Appliances
*****
Basement Development
*****
Basement Features
*****
Basement Type
*****
Construction Style Attachment
*****
Cooling Type
*****
Exterior Finish
*****
Fireplace Present
*****
FireplaceTotal
*****
Fire Protection
*****
Flooring Type
*****
Foundation Type
*****
Half Bath Total
*****
Heating Fuel
*****
Heating Type
*****
Size Interior
*****
Stories Total
*****
Utility Water
*****
Land information
Amenities
*****
Fence Type
*****
Landscape Features
*****
Sewer
*****
Size Depth
*****
Size Frontage
*****
Size Irregular
*****
Size Total
*****
Rooms
Ground level
Living room
*****
Eating area
*****
Kitchen
*****
Dining room
*****
Office
*****
Second level
Bedroom 5
*****
Bedroom 4
*****
Bedroom 3
*****
Bedroom 2
*****
Primary Bedroom
*****
Courtesy of RE/MAX REALTY SERVICES INC.
Book a Showing for this property
Please note that filling out this form you'll be registered and your phone number without the +1 part will be used as a password.
