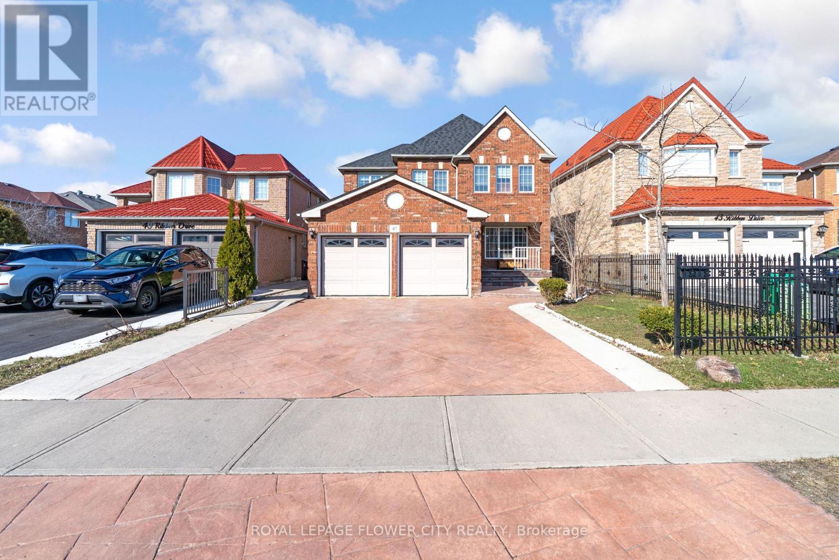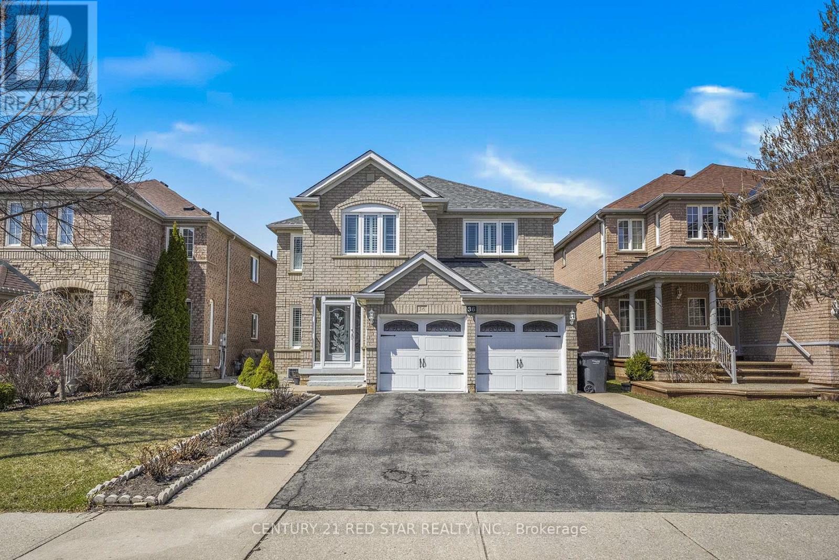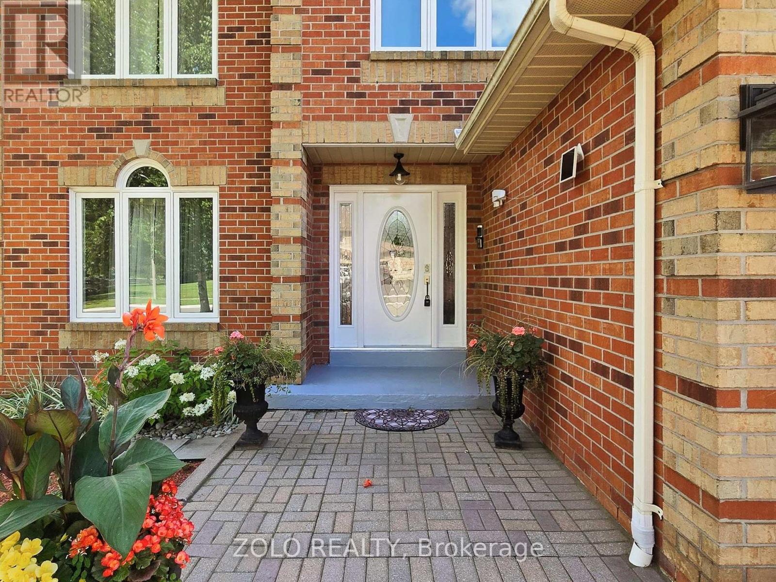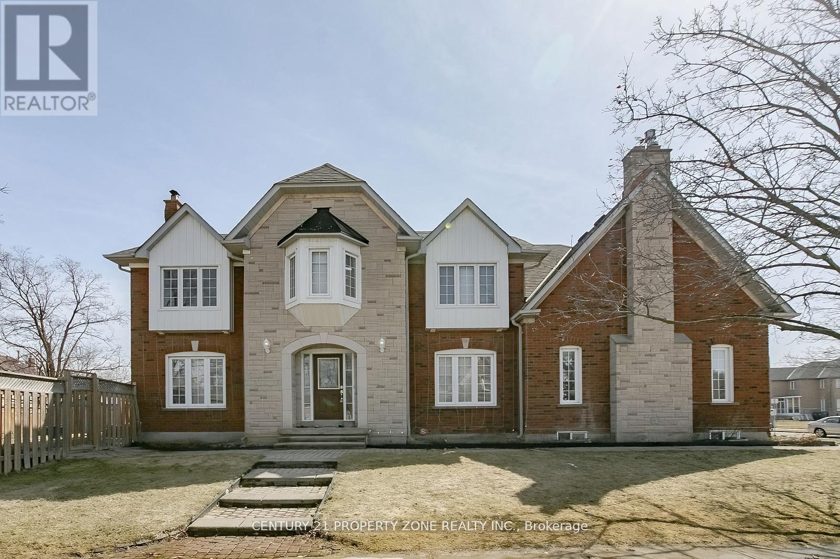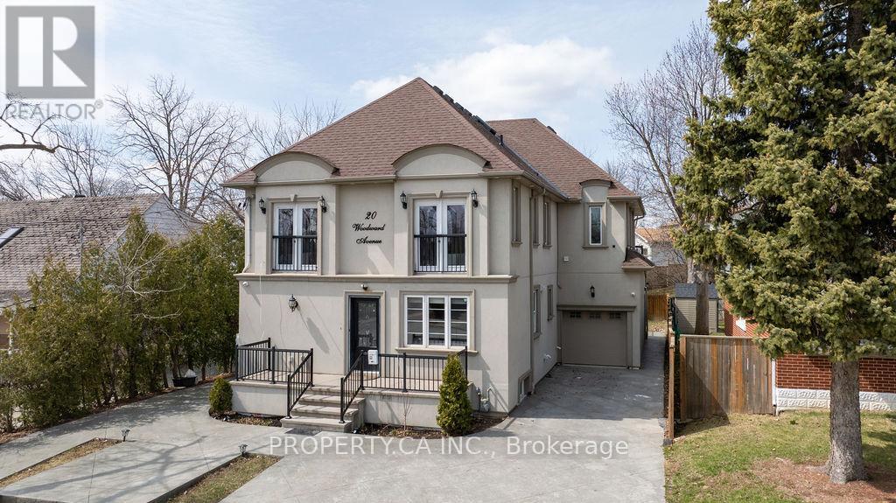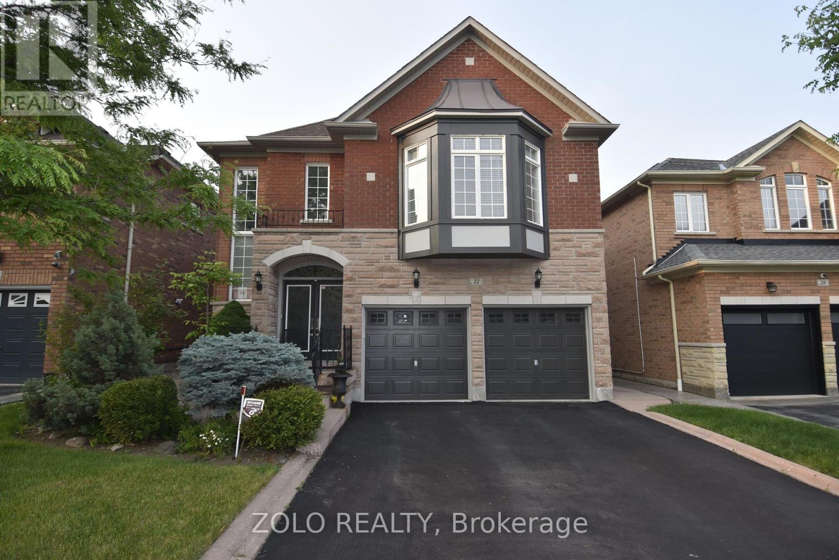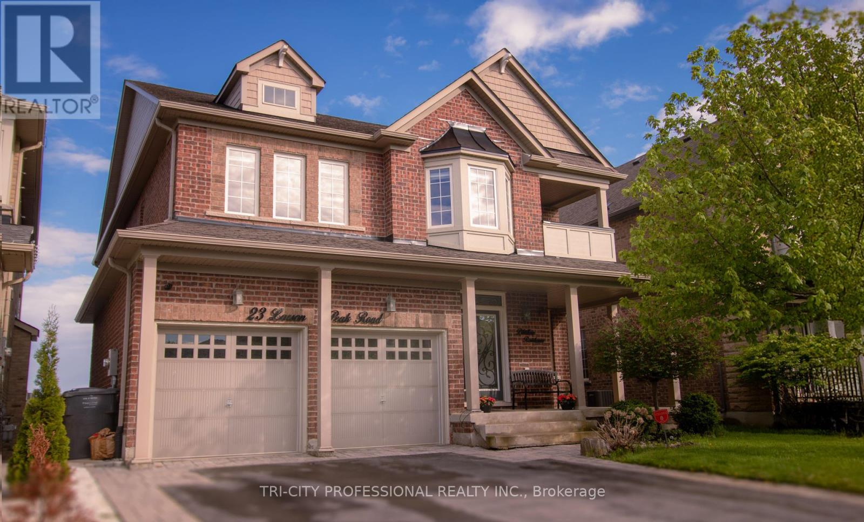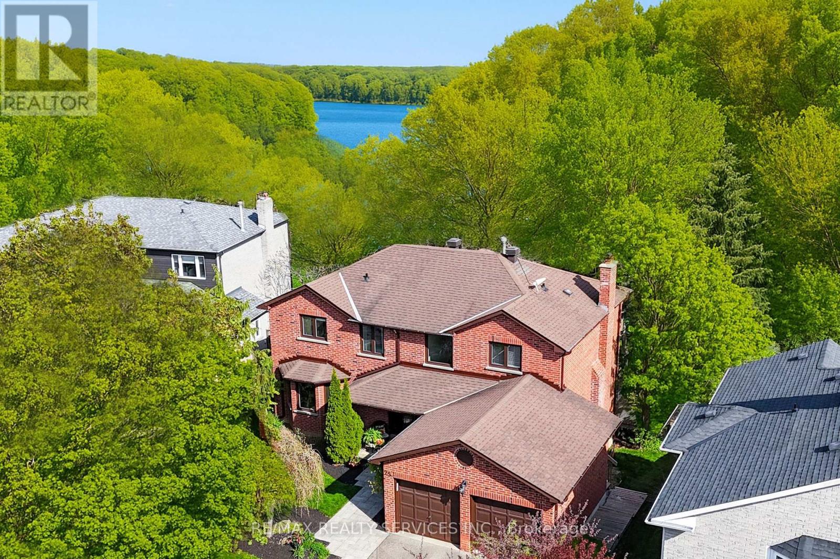Free account required
Unlock the full potential of your property search with a free account! Here's what you'll gain immediate access to:
- Exclusive Access to Every Listing
- Personalized Search Experience
- Favorite Properties at Your Fingertips
- Stay Ahead with Email Alerts
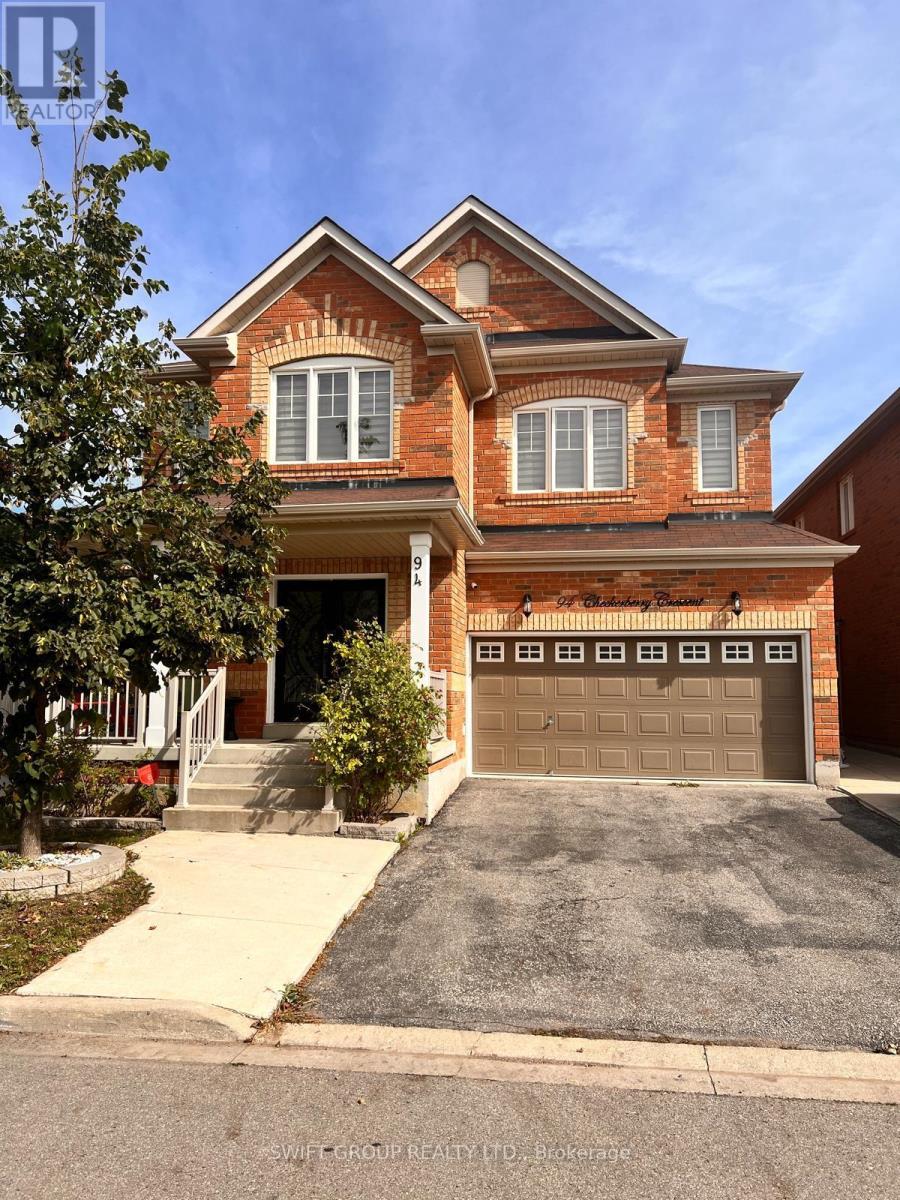



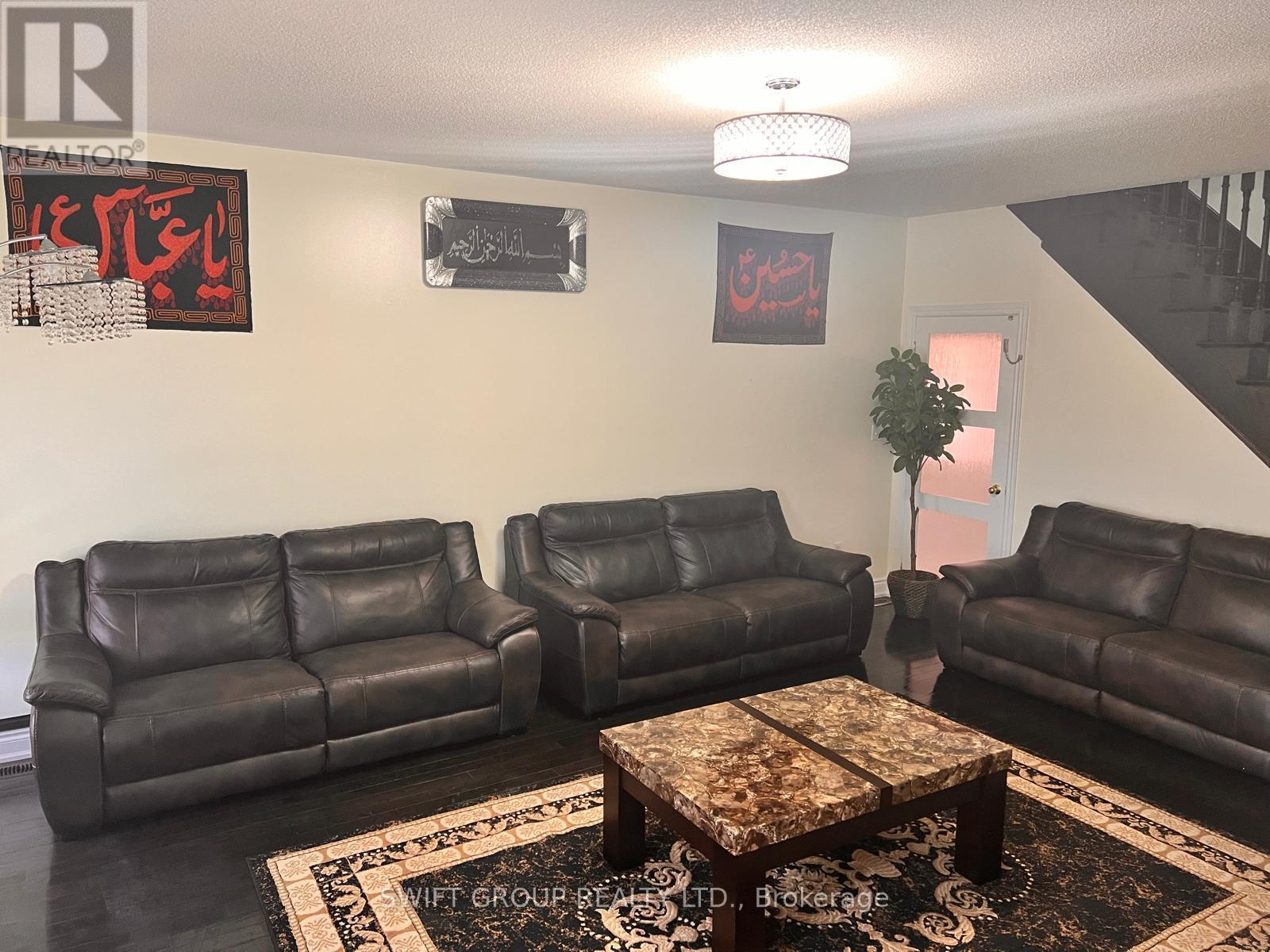
$1,600,000
94 CHECKERBERRY CRESCENT
Brampton, Ontario, Ontario, L6R3P6
MLS® Number: W12180044
Property description
Experience Luxury in this Fully Upgraded Home in the Heart of Brampton. This beautiful home features 3540 Square feet of living space including 890 Square feet finished basement with separate entrance & full washroom. Modern open concept separate family room with cozy fireplace, combined living & dining,9FT ceiling, large gourmet kitchen with granite countertops ,Stainless steel appliances, W/O to patio, 4 BR with 3 full washrooms. Home is filled with natural sunlight throughout day. This property is very conveniently located in very high demanding neighbourhood with walking distance to best schools, shopping malls, Grocery stores, Bus stops, Movie theatres, Restaurants, Sports centre, HWY 410 And Much More.
Building information
Type
*****
Age
*****
Appliances
*****
Basement Development
*****
Basement Features
*****
Basement Type
*****
Construction Style Attachment
*****
Cooling Type
*****
Exterior Finish
*****
Fireplace Present
*****
Flooring Type
*****
Foundation Type
*****
Half Bath Total
*****
Heating Fuel
*****
Heating Type
*****
Size Interior
*****
Stories Total
*****
Utility Water
*****
Land information
Sewer
*****
Size Depth
*****
Size Frontage
*****
Size Irregular
*****
Size Total
*****
Rooms
Main level
Eating area
*****
Kitchen
*****
Family room
*****
Dining room
*****
Living room
*****
Basement
Bedroom
*****
Bedroom
*****
Second level
Bedroom 4
*****
Bedroom 3
*****
Bedroom 2
*****
Primary Bedroom
*****
Courtesy of SWIFT GROUP REALTY LTD.
Book a Showing for this property
Please note that filling out this form you'll be registered and your phone number without the +1 part will be used as a password.

