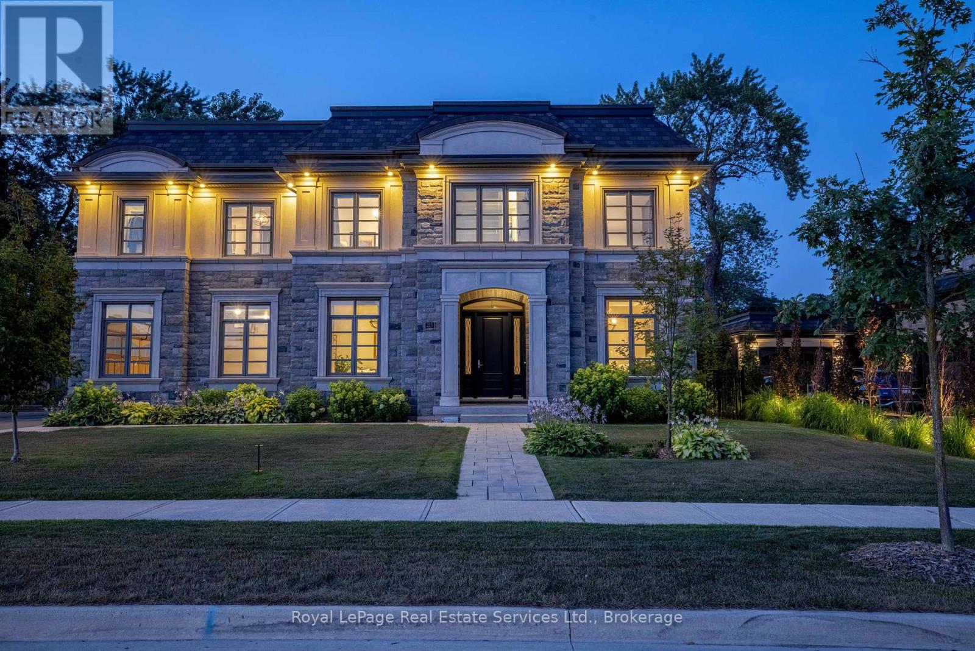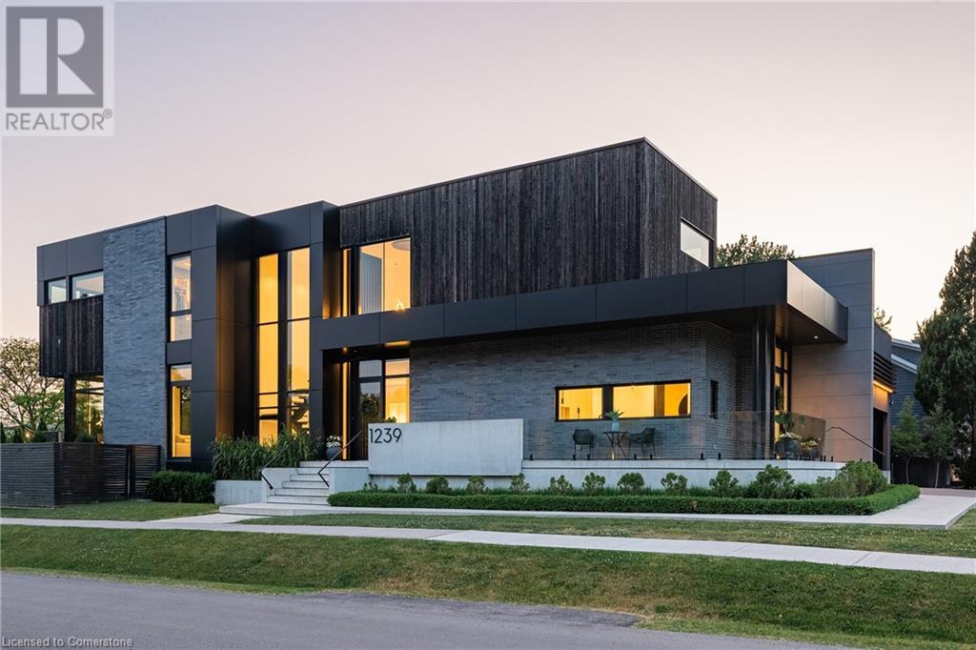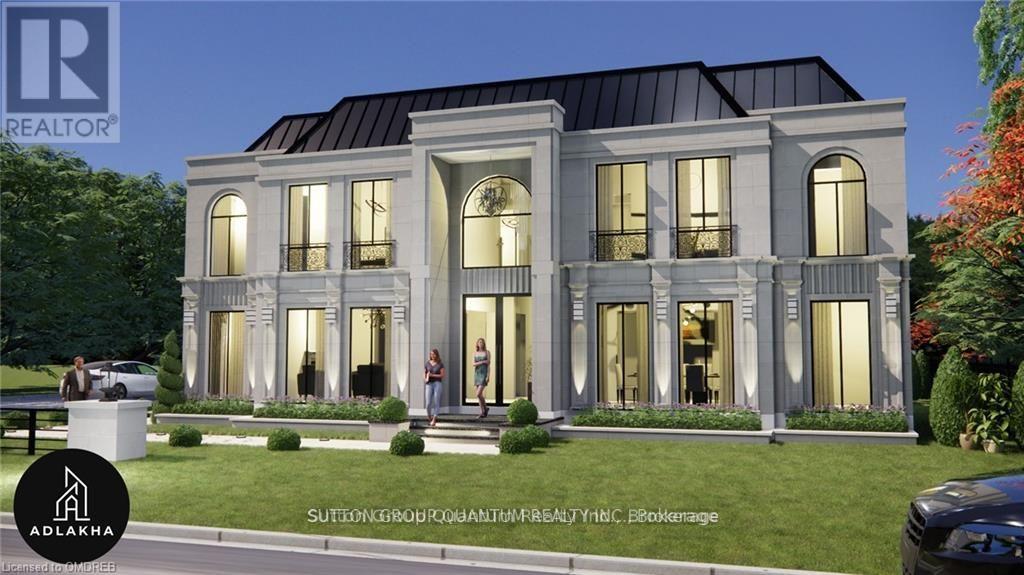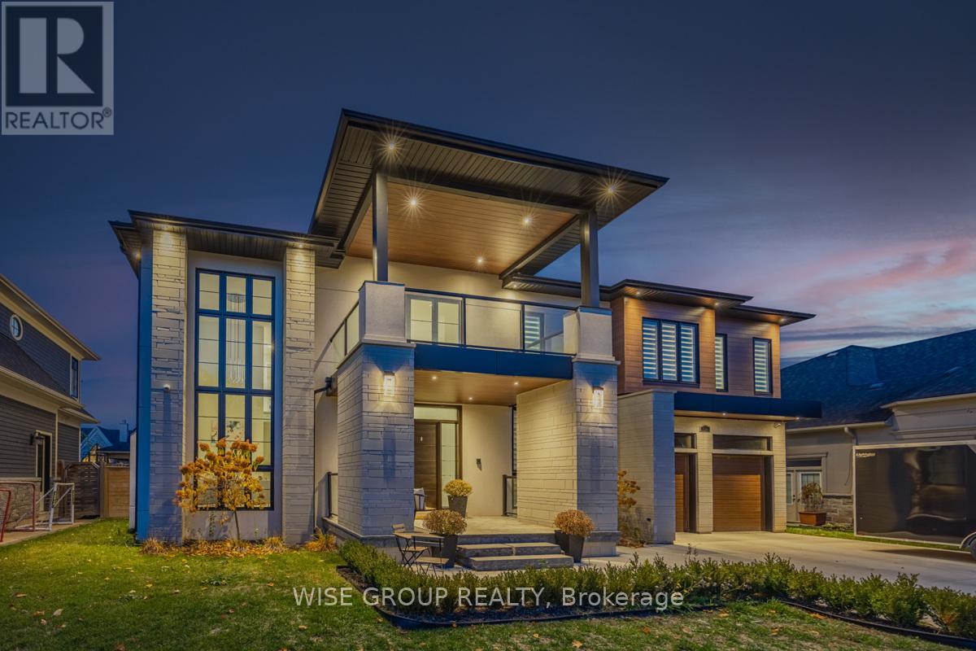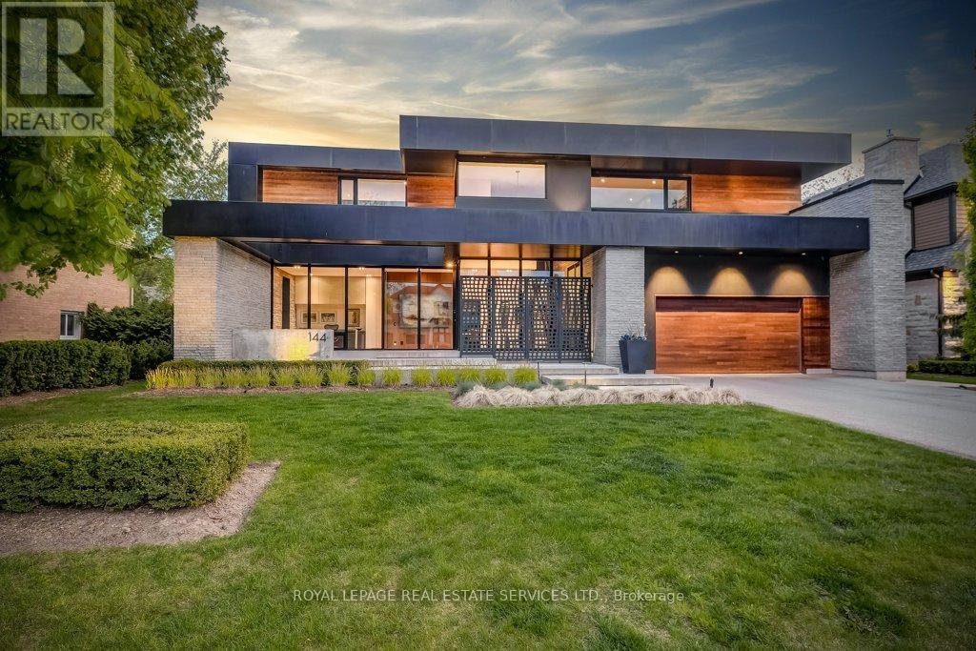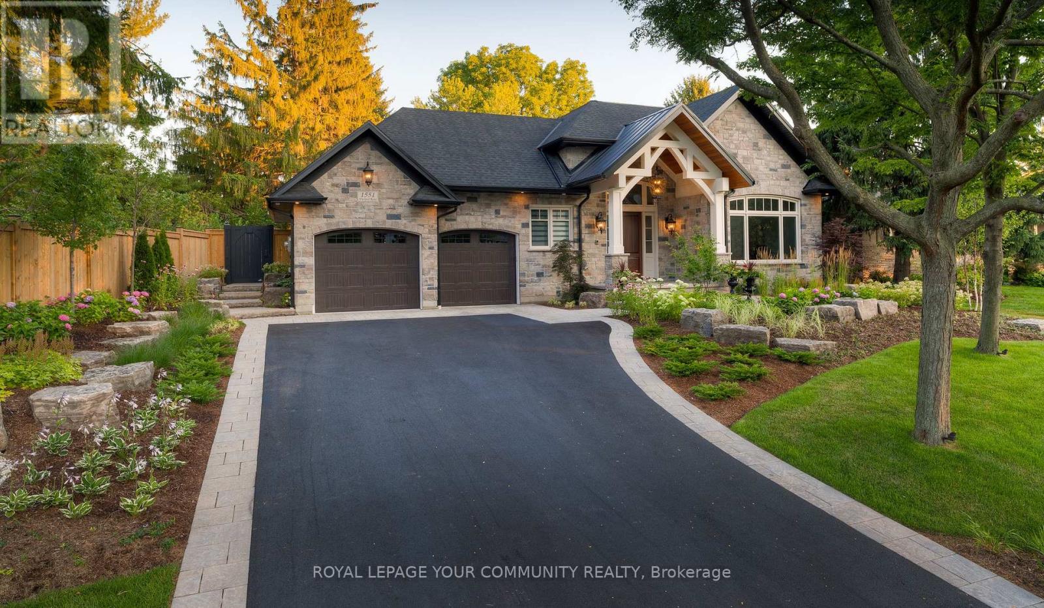Free account required
Unlock the full potential of your property search with a free account! Here's what you'll gain immediate access to:
- Exclusive Access to Every Listing
- Personalized Search Experience
- Favorite Properties at Your Fingertips
- Stay Ahead with Email Alerts
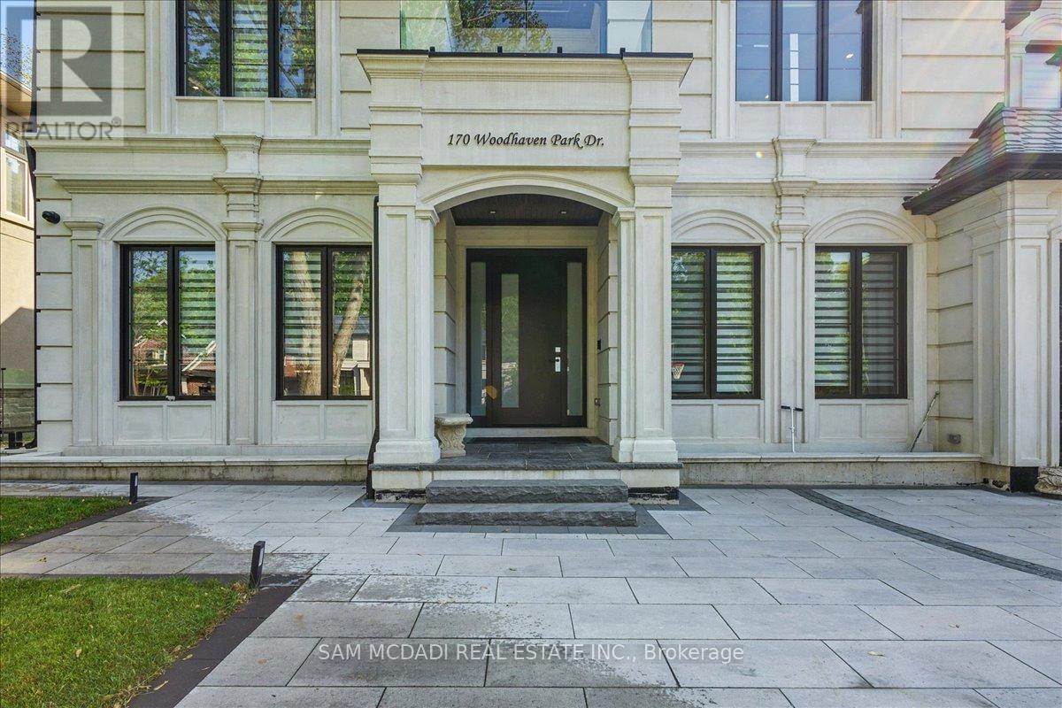
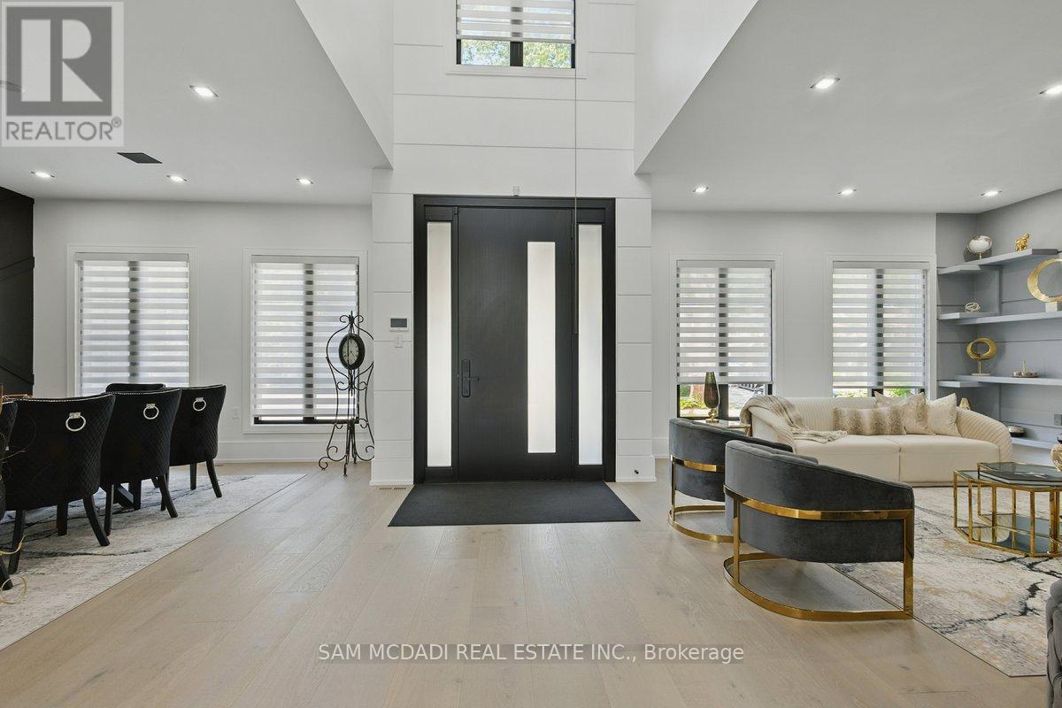
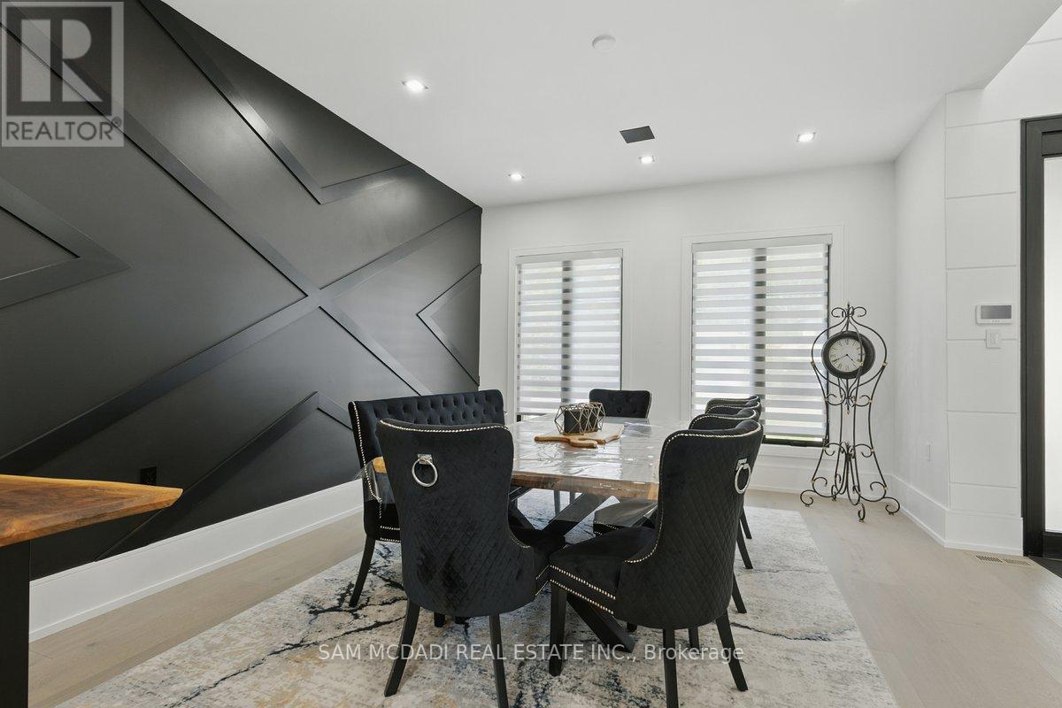
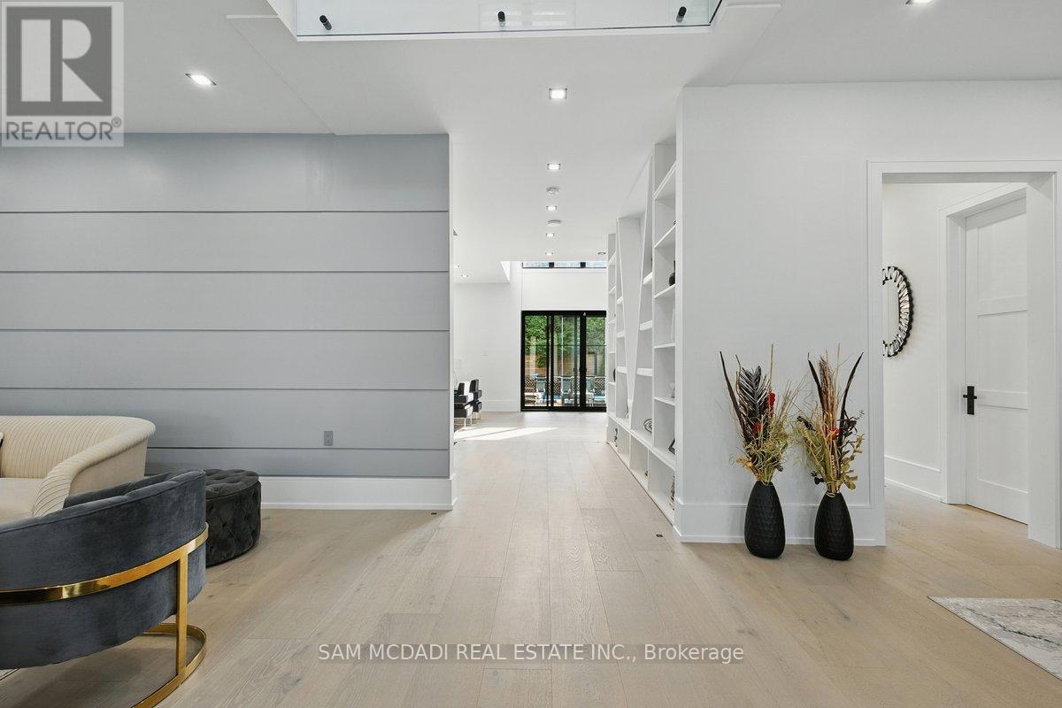
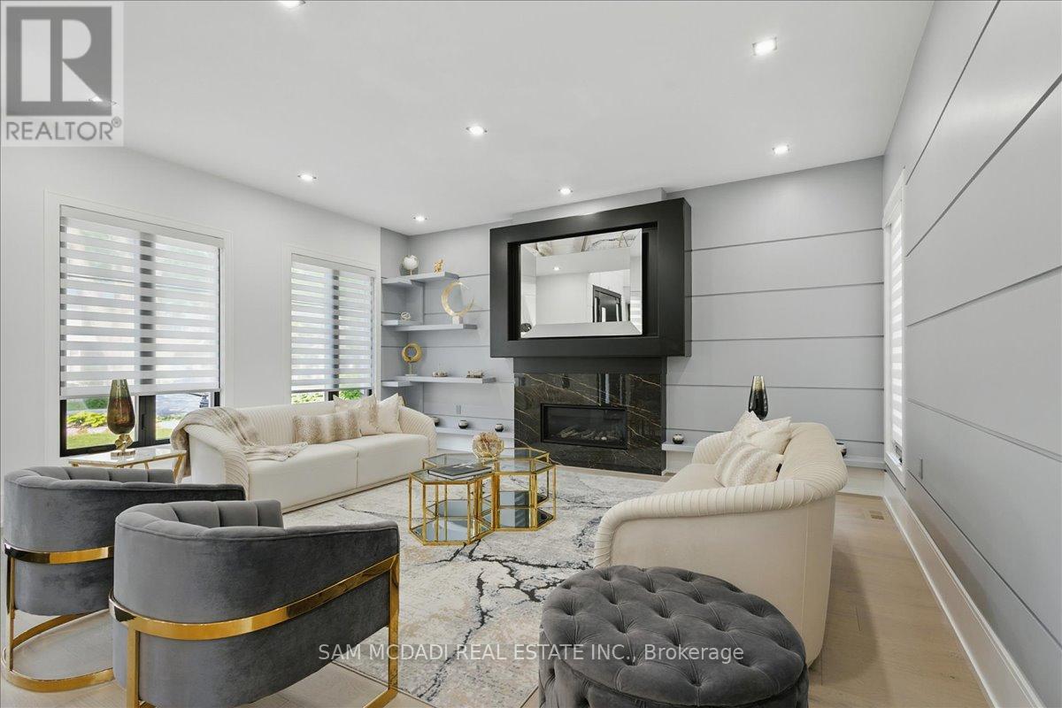
$5,488,000
170 WOODHAVEN PARK DRIVE
Oakville, Ontario, Ontario, L6L4K6
MLS® Number: W12230413
Property description
Welcome to 170 Woodhaven Park Drive, immersed in South Oakville's most prestigious lake-adjacent enclaves. This modern estate blends architectural elegance with smart-home sophistication, offering over 7,000 sq ft of finished living space for the discerning buyer. Step inside the dramatic 20-foot foyer and take in the coffered ceilings, elegant wall accents, and wide-plank flooring that ground the home in elevated design and quiet prestige. The gourmet kitchen balances form and function, with Thermador push-to-open appliances, a statement oversized island and a dedicated servery connecting to the formal dining. A spacious mudroom with built-ins offers direct access to the garage creating day-to-day ease. Above, the private primary suite is a true retreat with a spa-inspired ensuite featuring heated floors, a steam shower, smart bidet toilet, and a custom walk-in closet. Each additional bedroom includes its own walk-in and ensuite, ensuring tailored comfort for all. Smart home living is effortless with Control4 automation, keyless thumbprint entry, and a private elevator to all levels. The finished lower level is an entertainer's playground with heated hardwood floors, two full wet bars, mirrored-walled gym, and a soundproofed theatre room tucked beneath the garage, complete with a state-of-the-art Home Cinema system. Step outside to your own backyard oasis. A heated Pioneer pool with jets and waterfall, outdoor kitchen with built-in BBQ and sink, and a dedicated cigar lounge redefine outdoor living. Interlock surfaces in the front and back, a wide multi-car driveway, and an irrigation system complete the picture of practical luxury. With a full precast exterior, fibre roof, LED lighting throughout, a Christmas light system, and two sump pumps, this home offers peace of mind and prestige. Just minutes from Lake Ontario, Bronte Village, acclaimed schools, waterfront parks/trails, marinas, GO Transit and highway access.
Building information
Type
*****
Age
*****
Amenities
*****
Appliances
*****
Basement Features
*****
Basement Type
*****
Construction Style Attachment
*****
Construction Style Other
*****
Cooling Type
*****
Exterior Finish
*****
Fireplace Present
*****
FireplaceTotal
*****
Fire Protection
*****
Flooring Type
*****
Foundation Type
*****
Half Bath Total
*****
Heating Fuel
*****
Heating Type
*****
Size Interior
*****
Stories Total
*****
Utility Water
*****
Land information
Amenities
*****
Fence Type
*****
Landscape Features
*****
Sewer
*****
Size Depth
*****
Size Frontage
*****
Size Irregular
*****
Size Total
*****
Surface Water
*****
Rooms
Main level
Family room
*****
Living room
*****
Dining room
*****
Kitchen
*****
Basement
Bedroom 5
*****
Recreational, Games room
*****
Media
*****
Exercise room
*****
Second level
Bedroom 4
*****
Bedroom 3
*****
Bedroom 2
*****
Primary Bedroom
*****
Laundry room
*****
Main level
Family room
*****
Living room
*****
Dining room
*****
Kitchen
*****
Basement
Bedroom 5
*****
Recreational, Games room
*****
Media
*****
Exercise room
*****
Second level
Bedroom 4
*****
Bedroom 3
*****
Bedroom 2
*****
Primary Bedroom
*****
Laundry room
*****
Main level
Family room
*****
Living room
*****
Dining room
*****
Kitchen
*****
Basement
Bedroom 5
*****
Recreational, Games room
*****
Media
*****
Exercise room
*****
Second level
Bedroom 4
*****
Bedroom 3
*****
Bedroom 2
*****
Primary Bedroom
*****
Laundry room
*****
Courtesy of SAM MCDADI REAL ESTATE INC.
Book a Showing for this property
Please note that filling out this form you'll be registered and your phone number without the +1 part will be used as a password.

