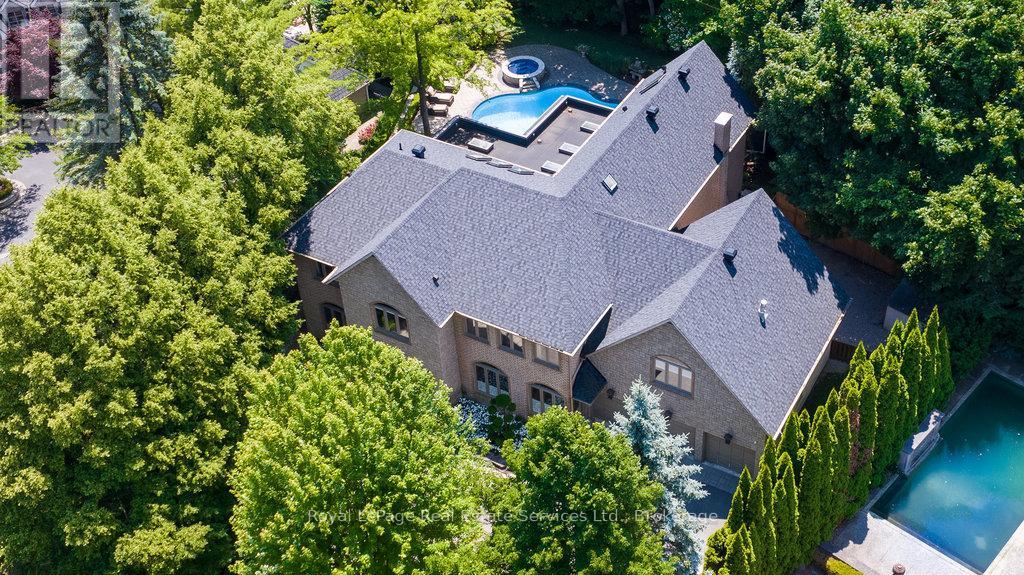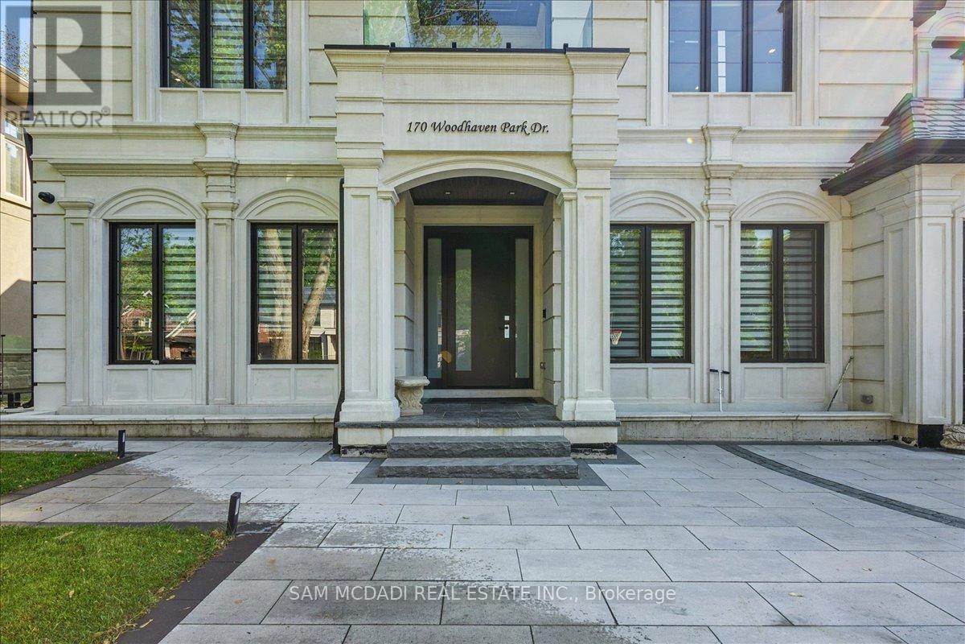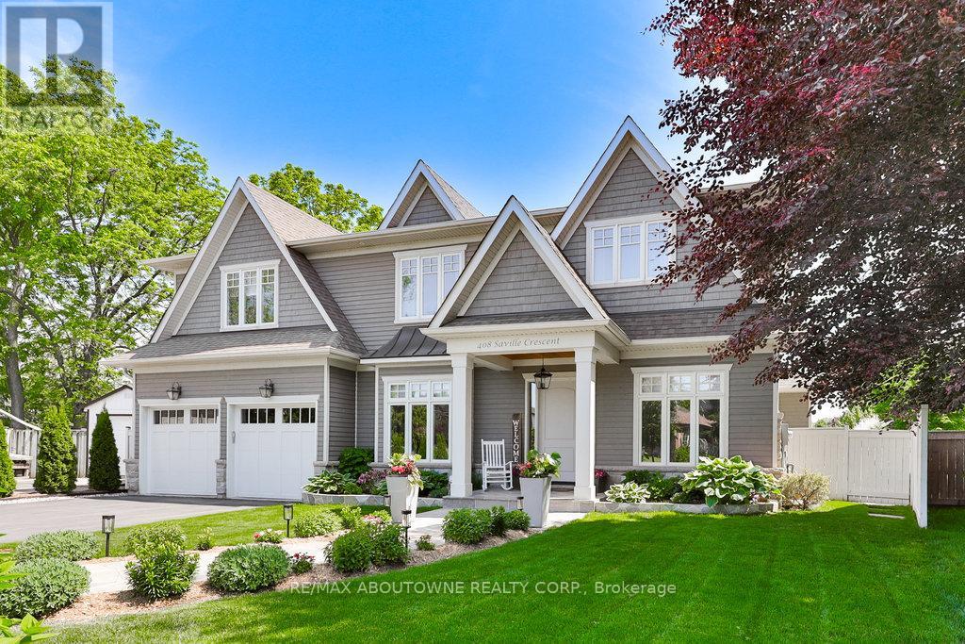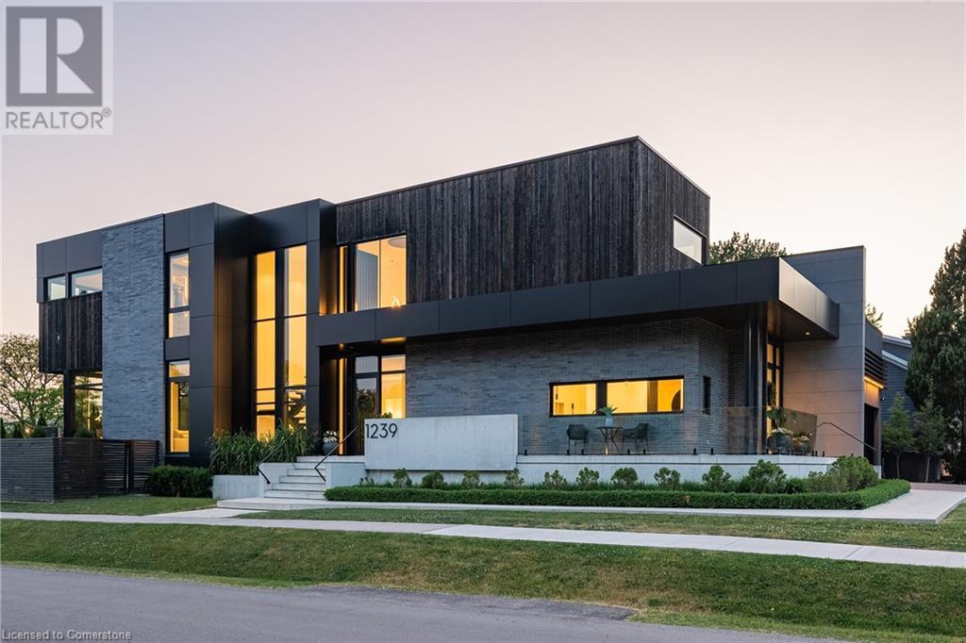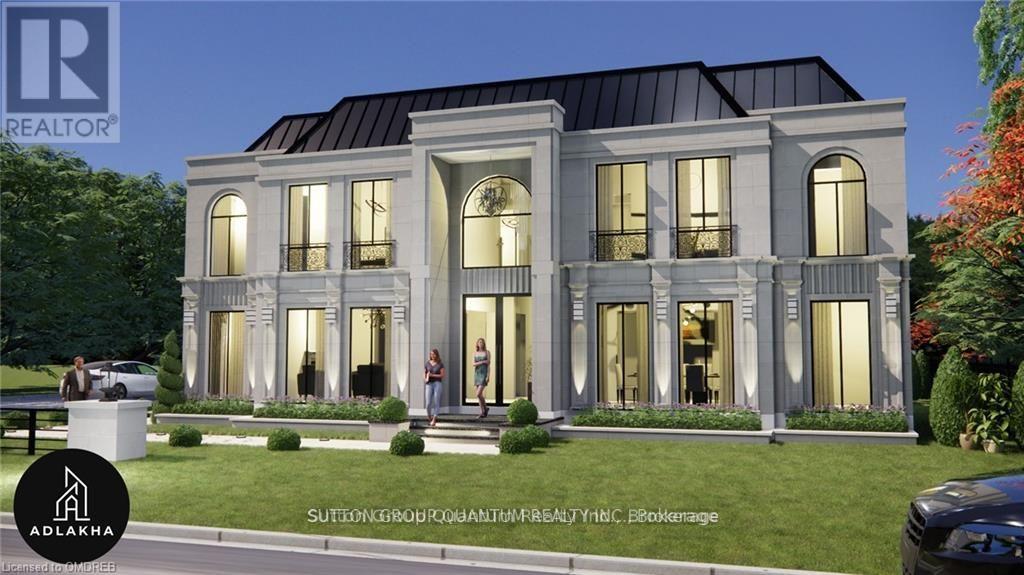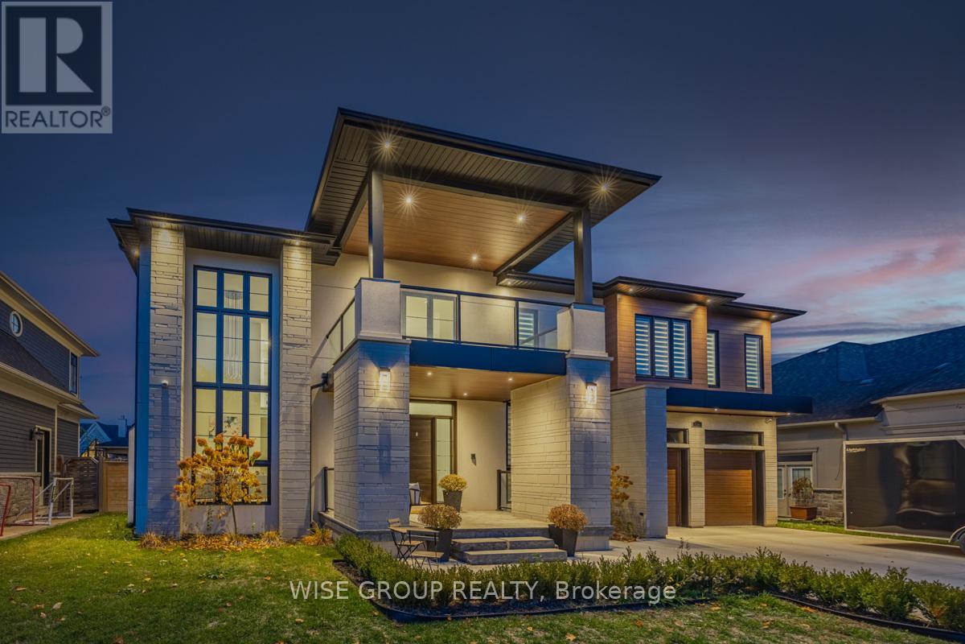Free account required
Unlock the full potential of your property search with a free account! Here's what you'll gain immediate access to:
- Exclusive Access to Every Listing
- Personalized Search Experience
- Favorite Properties at Your Fingertips
- Stay Ahead with Email Alerts
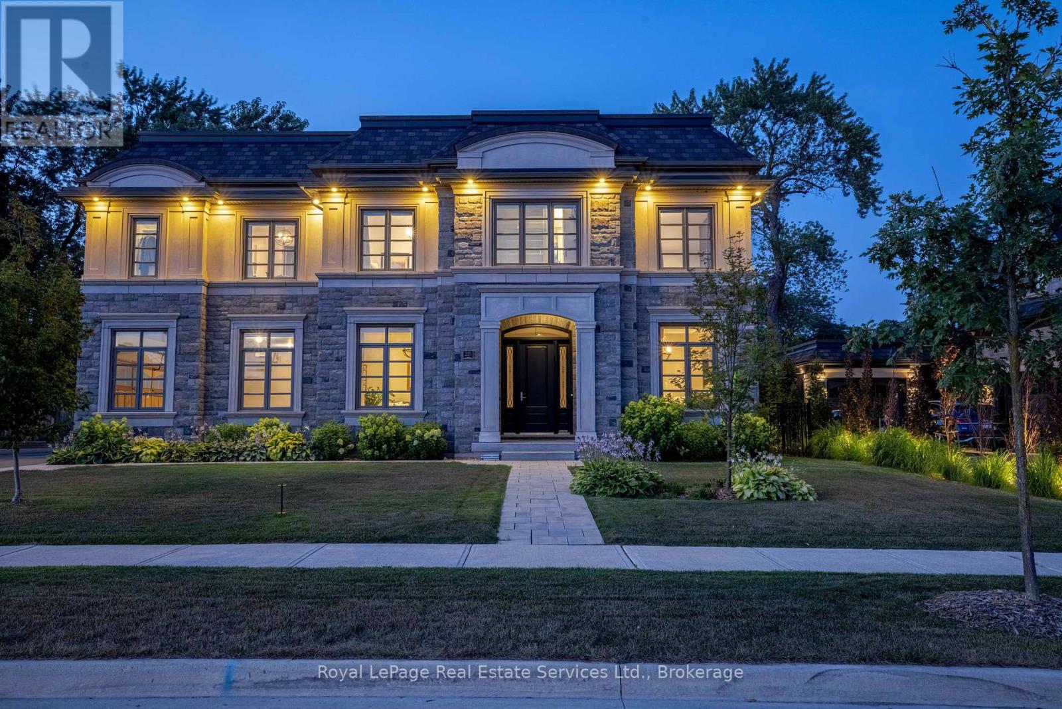
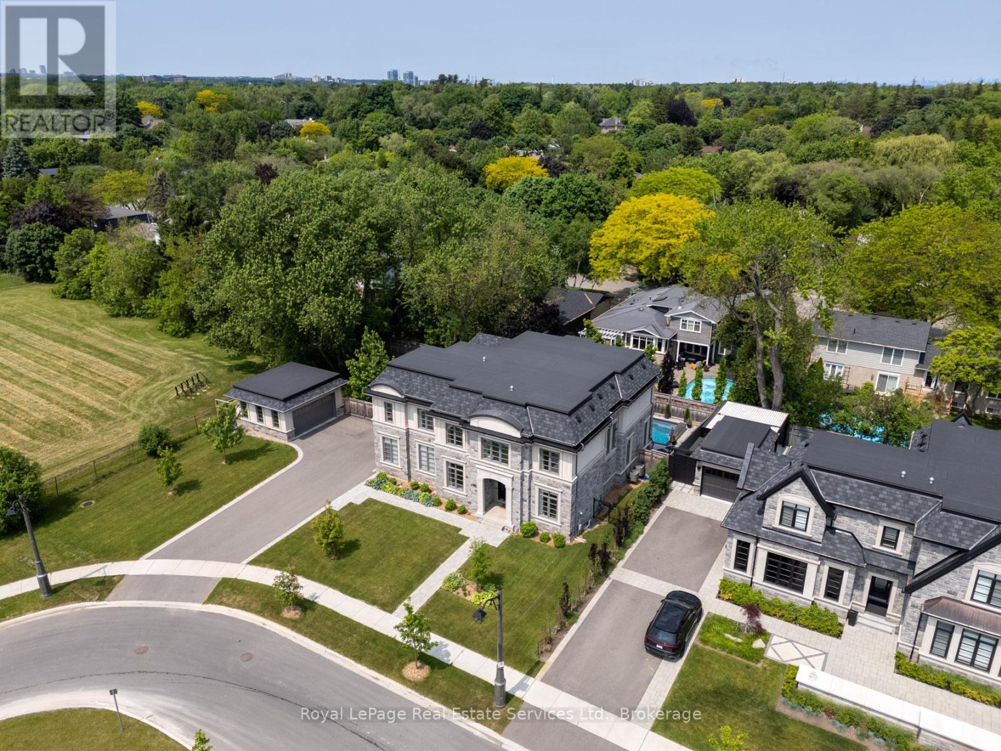
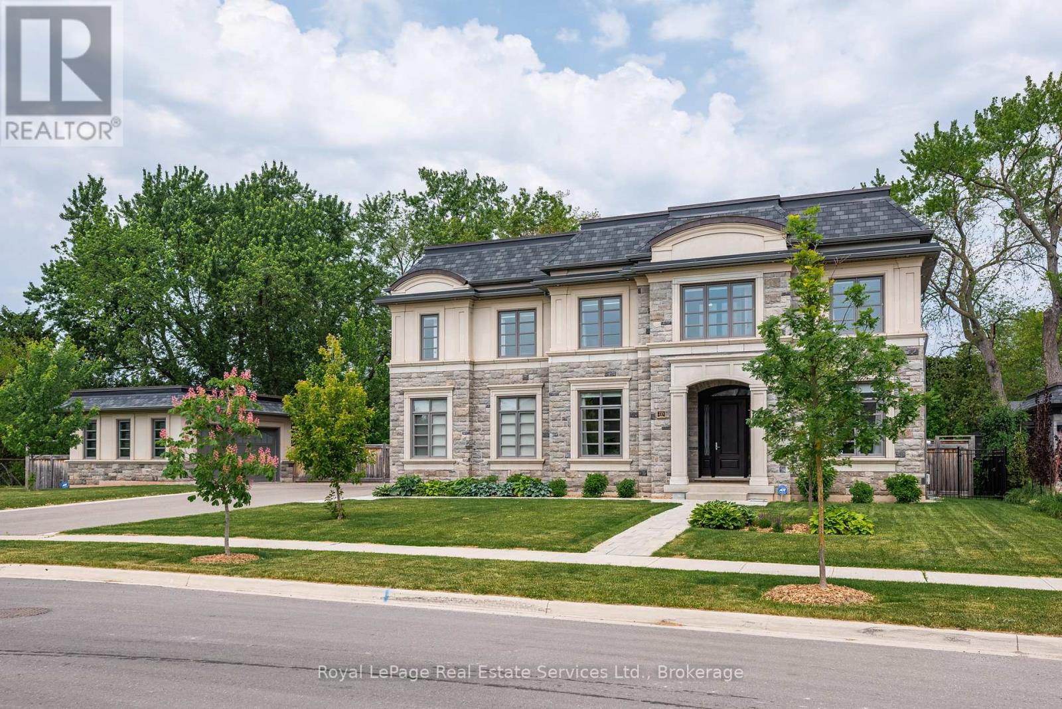
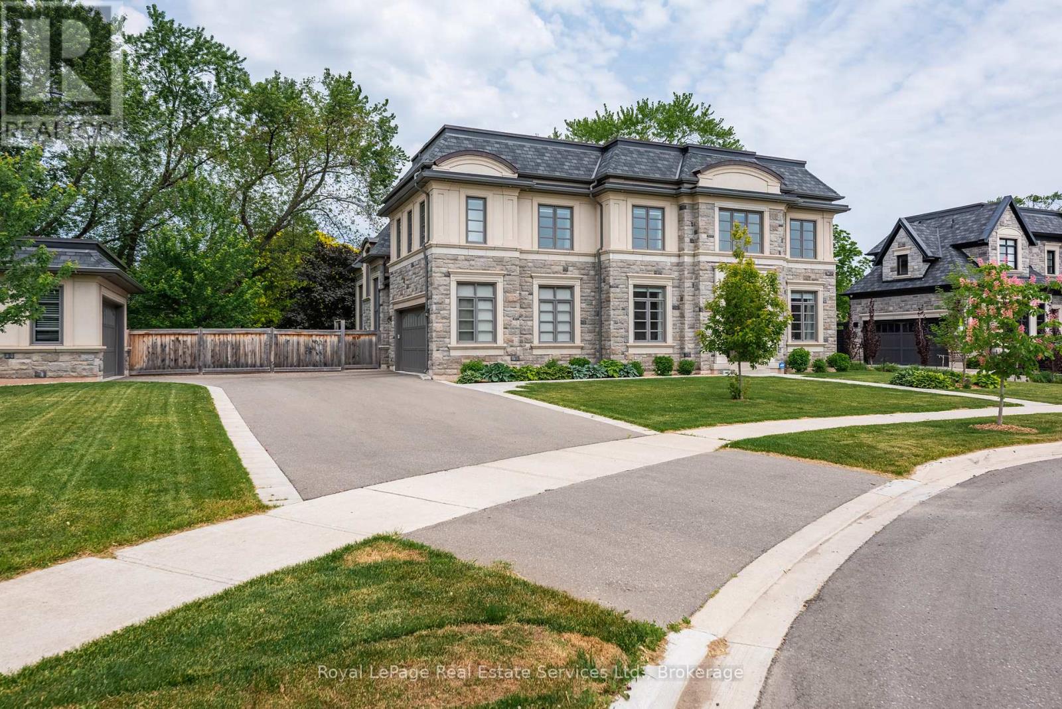
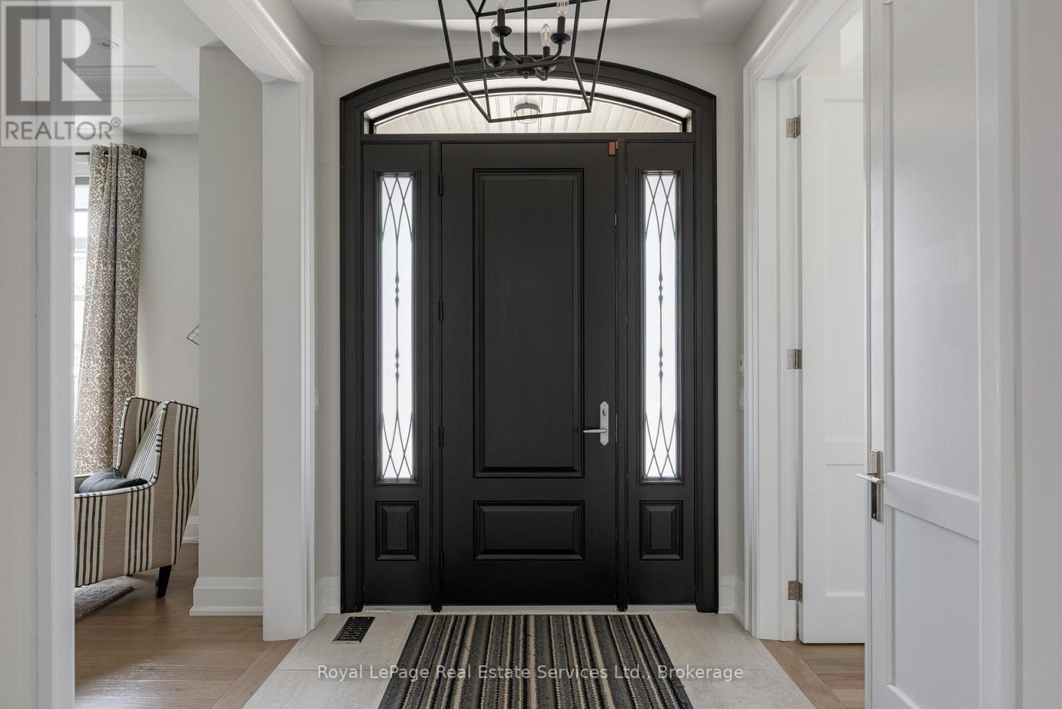
$5,188,888
215 PRINCE GEORGE CRESCENT
Oakville, Ontario, Ontario, L6L0G5
MLS® Number: W12226708
Property description
Nestled in one of Oakville's most beautiful new neighborhoods by the lake, this stunning Kingscrest residence is the epitome of modern luxury, timeless design and contemporary comfort. Set at the end of the crescent on a premium lot, this home has some amazing features! Step in to the grand foyer leading to a front office and sitting room. Professional beautifully appointed Downsview Kitchen with Subzero and Wolf appliances. A very spacious elegant dining room adjacent to the kitchen with views overlooking the back yard. The vaulted family room is full of light with windows throughout and a gas fireplace. Each of the 4 bedrooms upstairs has its own ensuite with high end finishes such as marble counter tops as well as a laundry room located conveniently on the second floor. The primary bedroom is luxurious with an oversized walk in closet and gorgeous bath. It has an elevator that accesses all 3 floors. The basement has everything! A gym, wine cellar, guest bedroom and full bath, a professional theatre room and tons of storage. The backyard is breathtaking. A beautiful salt water pool with waterfall and sitting area with lots of greenspace. One of the best things about this home is there are 2 double garages for 4 cars, one that could easily be converted to a studio. Fabulous layout to accommodate a growing family and for entertaining. The location can't be beat with just steps to Lake Ontario and close proximity to Appleby College.
Building information
Type
*****
Age
*****
Amenities
*****
Appliances
*****
Basement Development
*****
Basement Type
*****
Construction Style Attachment
*****
Cooling Type
*****
Exterior Finish
*****
Fireplace Present
*****
FireplaceTotal
*****
Fire Protection
*****
Foundation Type
*****
Half Bath Total
*****
Heating Fuel
*****
Heating Type
*****
Size Interior
*****
Stories Total
*****
Utility Water
*****
Land information
Fence Type
*****
Sewer
*****
Size Depth
*****
Size Frontage
*****
Size Irregular
*****
Size Total
*****
Rooms
Main level
Bathroom
*****
Sitting room
*****
Living room
*****
Dining room
*****
Kitchen
*****
Eating area
*****
Family room
*****
Lower level
Utility room
*****
Bedroom
*****
Bathroom
*****
Primary Bedroom
*****
Recreational, Games room
*****
Recreational, Games room
*****
Second level
Bathroom
*****
Primary Bedroom
*****
Laundry room
*****
Bathroom
*****
Bedroom
*****
Bathroom
*****
Primary Bedroom
*****
Bathroom
*****
Bedroom
*****
Courtesy of Royal LePage Real Estate Services Ltd., Brokerage
Book a Showing for this property
Please note that filling out this form you'll be registered and your phone number without the +1 part will be used as a password.

