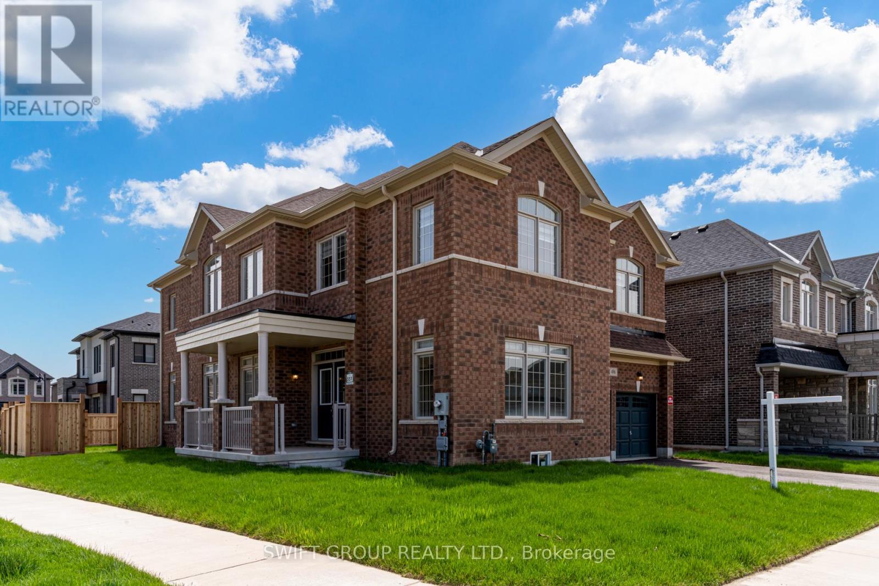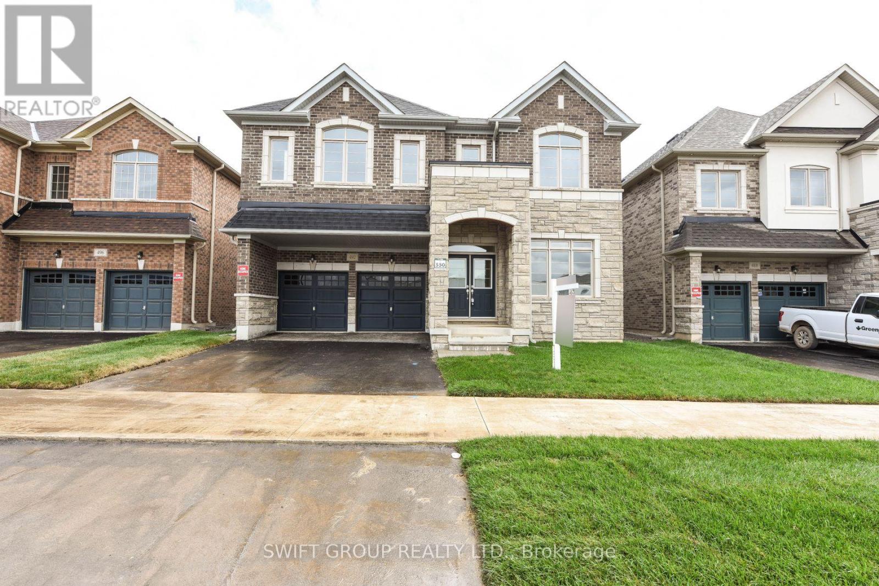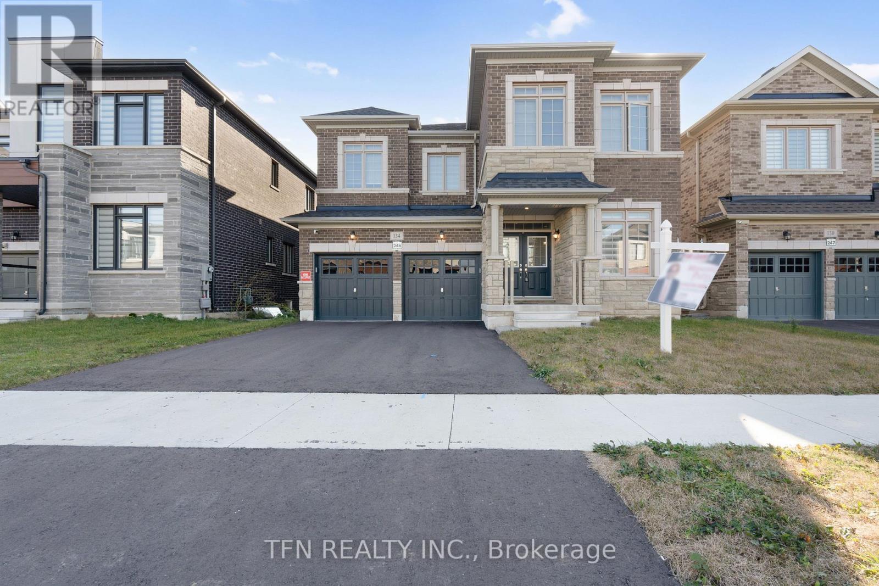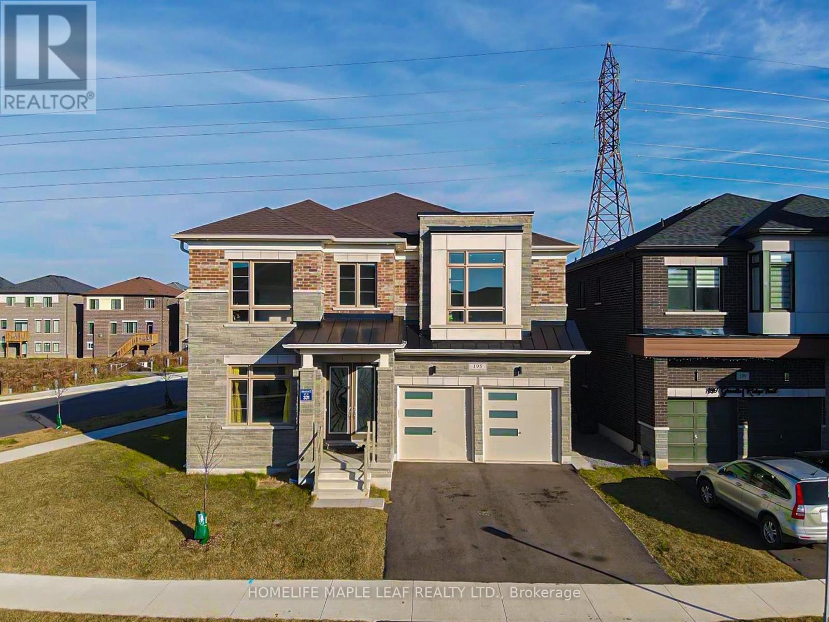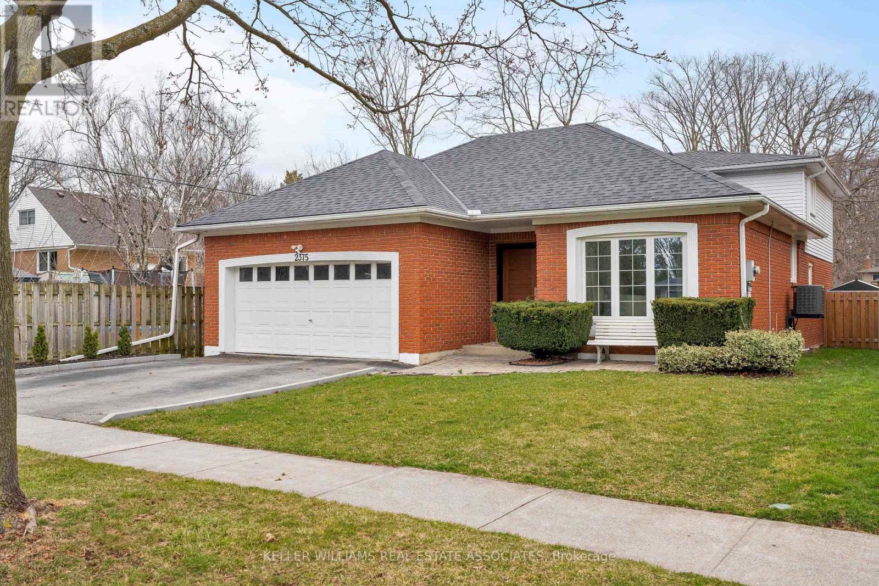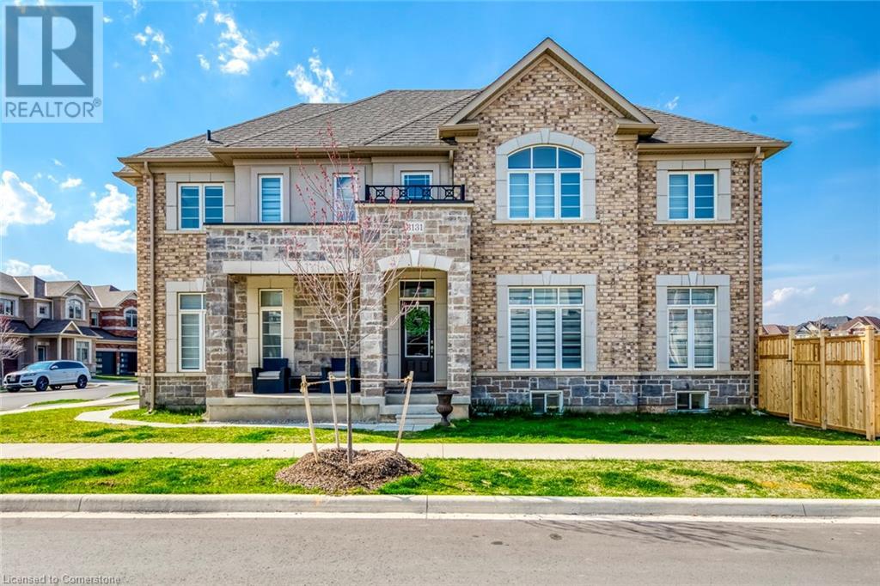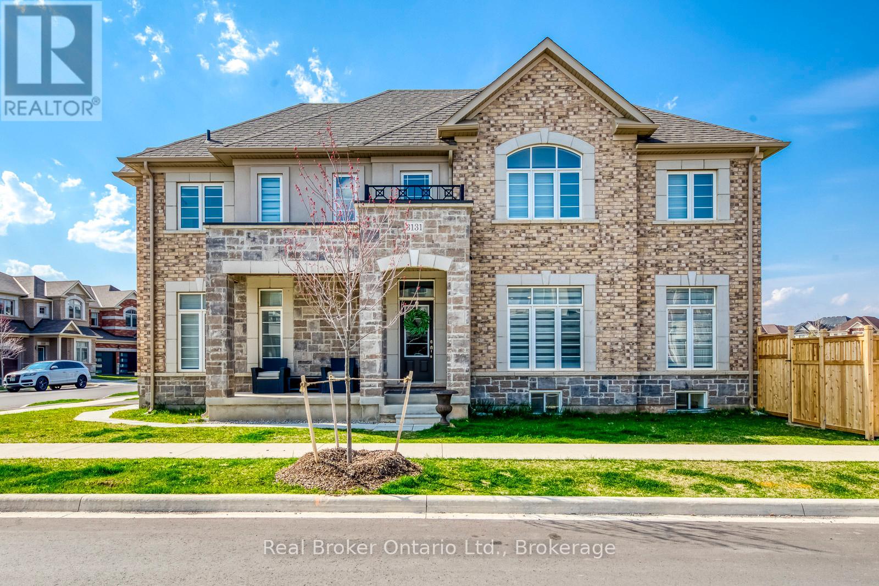Free account required
Unlock the full potential of your property search with a free account! Here's what you'll gain immediate access to:
- Exclusive Access to Every Listing
- Personalized Search Experience
- Favorite Properties at Your Fingertips
- Stay Ahead with Email Alerts
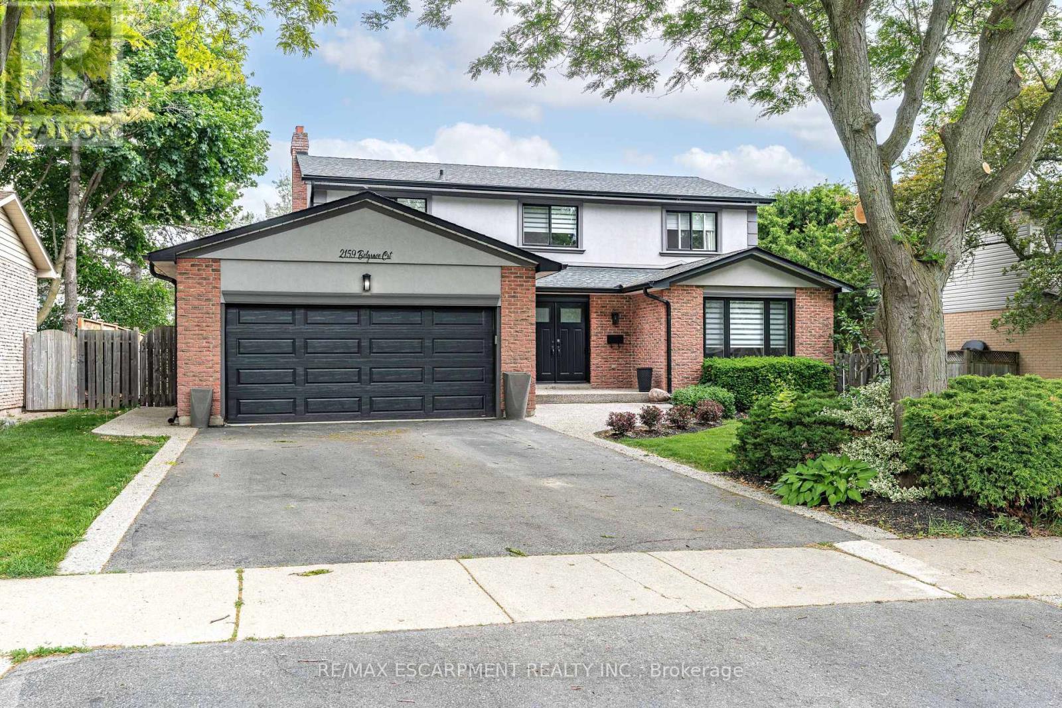
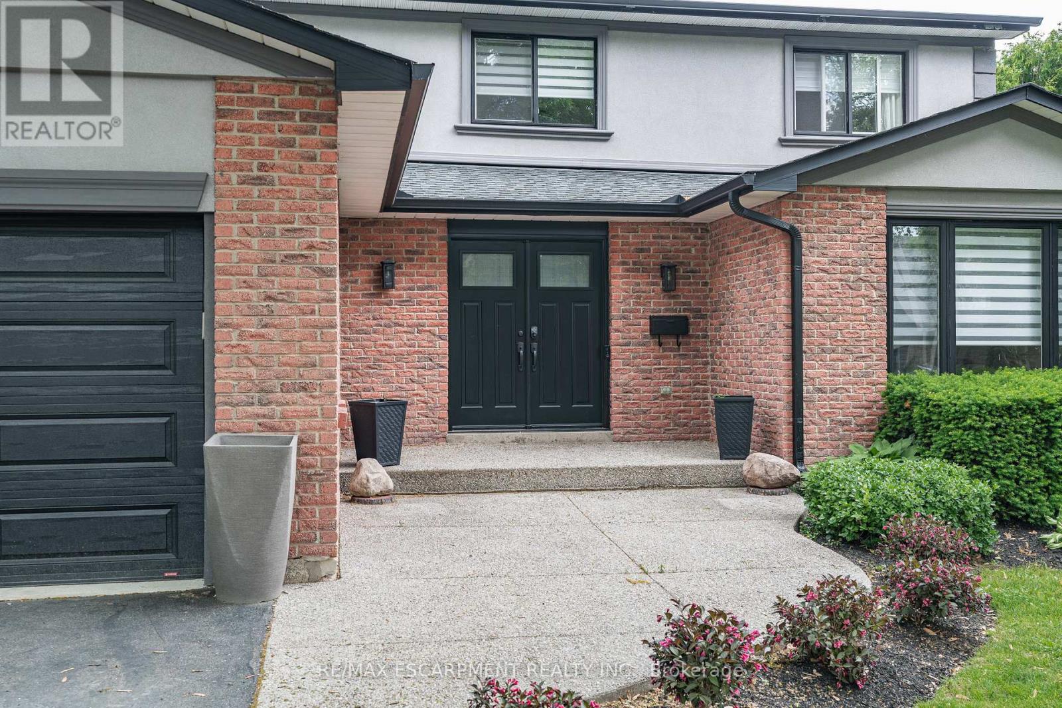
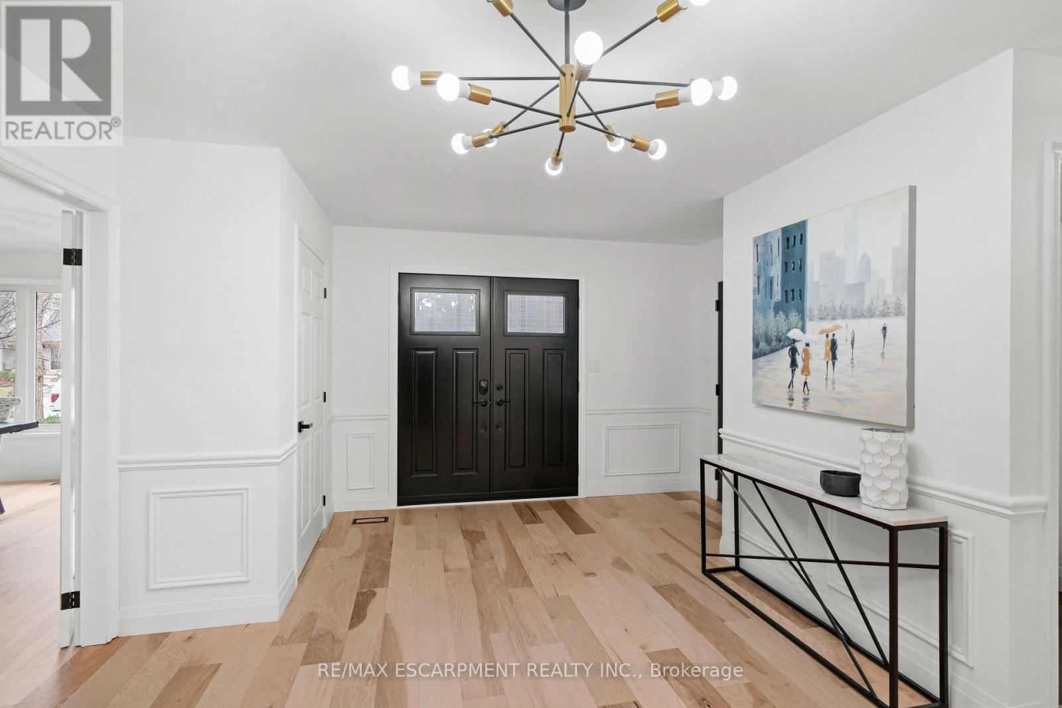
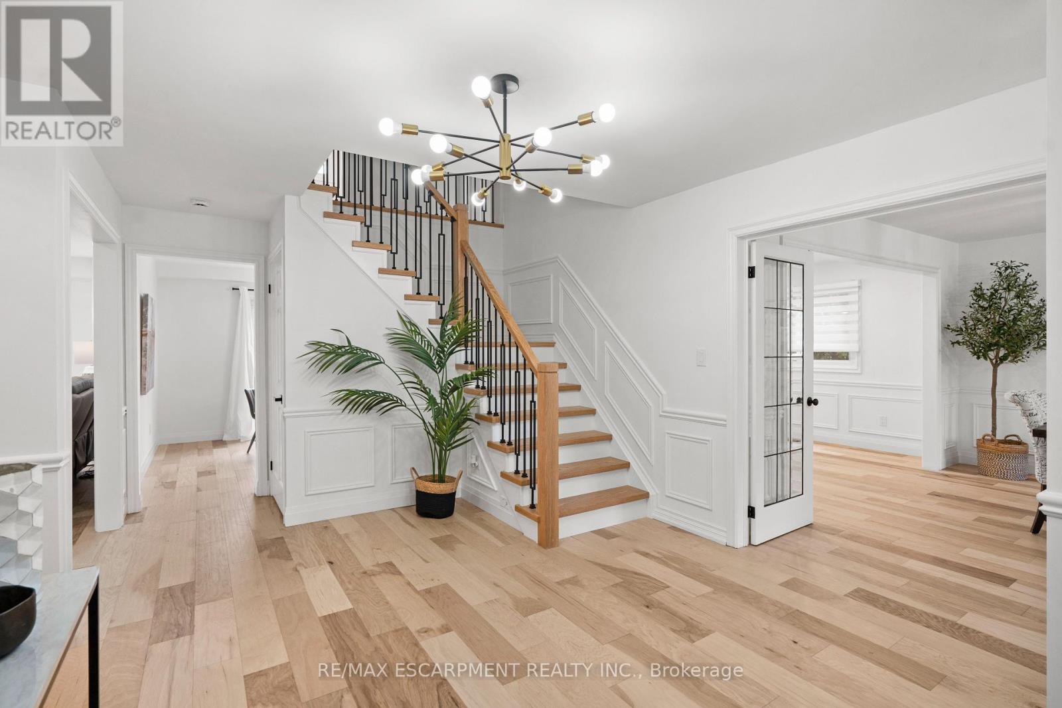
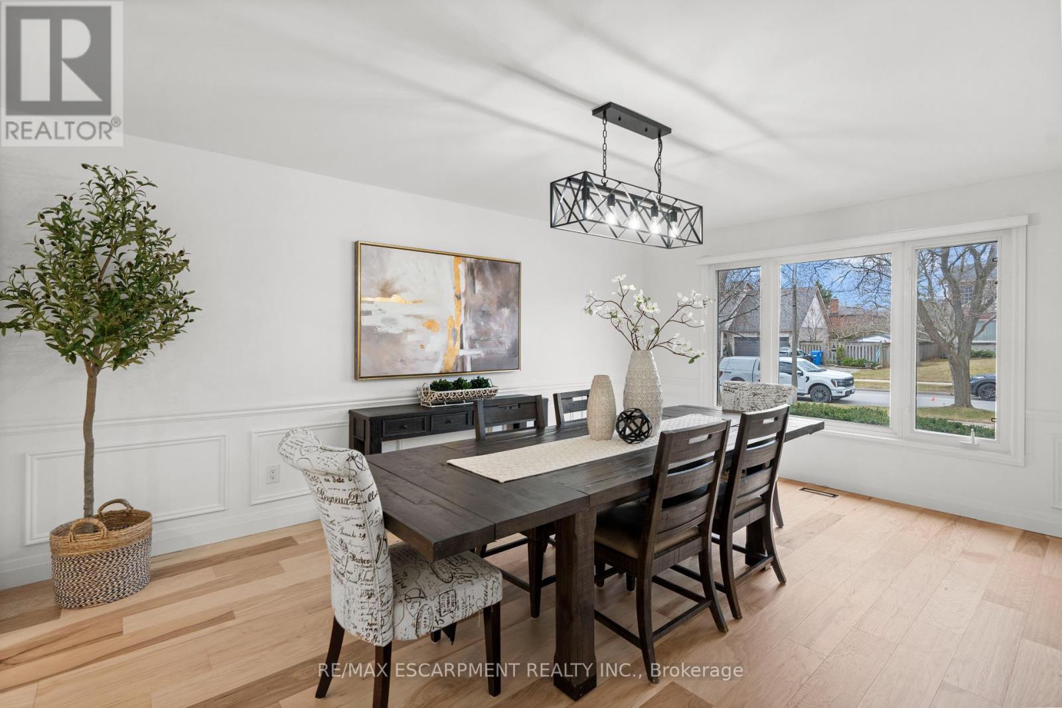
$1,749,900
2159 BELGRAVE COURT
Burlington, Ontario, Ontario, L7P3R5
MLS® Number: W12225695
Property description
2159 Belgrave Court, Burlington A Turnkey Masterpiece in Upper Tyandaga. This is the one you've been waiting for! Nestled on a quiet court in one of Burlingtons most prestigious neighborhoods, 2159 Belgrave Court is a completely renovated 2-storey family home that exudes luxury, comfort, and quality craftsmanship from top to bottom. Featuring 5 spacious bedrooms and 4 beautifully appointed bathrooms, this home has undergone a full transformation with no expense spared and the finest finishes throughout. The main level is bright, airy, and welcoming, showcasing light hardwood flooring, a custom staircase, and elegant design details at every turn. Enjoy a seamless flow from the formal dining room to the cozy family room, and into the show-stopping chefs kitchena true centerpiece complete with a massive waterfall island, built-in oven, stainless steel appliances, pot filler, and custom cabinetry. Upstairs, the primary suite is a true retreat with a stunning 5-piece ensuite and a large walk-in closet. Three additional generously sized bedrooms and a beautifully renovated 5-piece main bathroom complete the upper level. The fully finished lower level offers incredible versatility and space, including an additional bedroom, a full 3-piece bathroom, and ample room for entertaining, relaxing, or creating your dream home gym or office. Set on a beautifully landscaped lot in sought-after Upper Tyandaga, this home is truly move-in ready. From the impeccable interior to the prime location, theres no doubt: this is a rare find. Come see it for yourself you wont be disappointed.
Building information
Type
*****
Age
*****
Amenities
*****
Appliances
*****
Basement Development
*****
Basement Type
*****
Construction Style Attachment
*****
Cooling Type
*****
Exterior Finish
*****
Fireplace Present
*****
FireplaceTotal
*****
Foundation Type
*****
Half Bath Total
*****
Heating Fuel
*****
Heating Type
*****
Size Interior
*****
Stories Total
*****
Utility Water
*****
Land information
Sewer
*****
Size Depth
*****
Size Frontage
*****
Size Irregular
*****
Size Total
*****
Rooms
Main level
Foyer
*****
Dining room
*****
Eating area
*****
Kitchen
*****
Laundry room
*****
Living room
*****
Basement
Utility room
*****
Bedroom 5
*****
Recreational, Games room
*****
Second level
Bedroom 4
*****
Bedroom 3
*****
Bedroom 2
*****
Primary Bedroom
*****
Main level
Foyer
*****
Dining room
*****
Eating area
*****
Kitchen
*****
Laundry room
*****
Living room
*****
Basement
Utility room
*****
Bedroom 5
*****
Recreational, Games room
*****
Second level
Bedroom 4
*****
Bedroom 3
*****
Bedroom 2
*****
Primary Bedroom
*****
Courtesy of RE/MAX ESCARPMENT REALTY INC.
Book a Showing for this property
Please note that filling out this form you'll be registered and your phone number without the +1 part will be used as a password.
