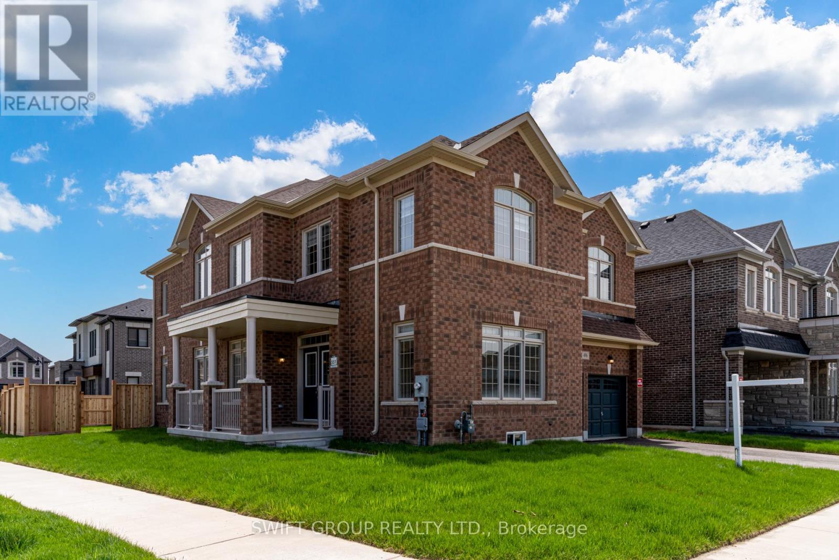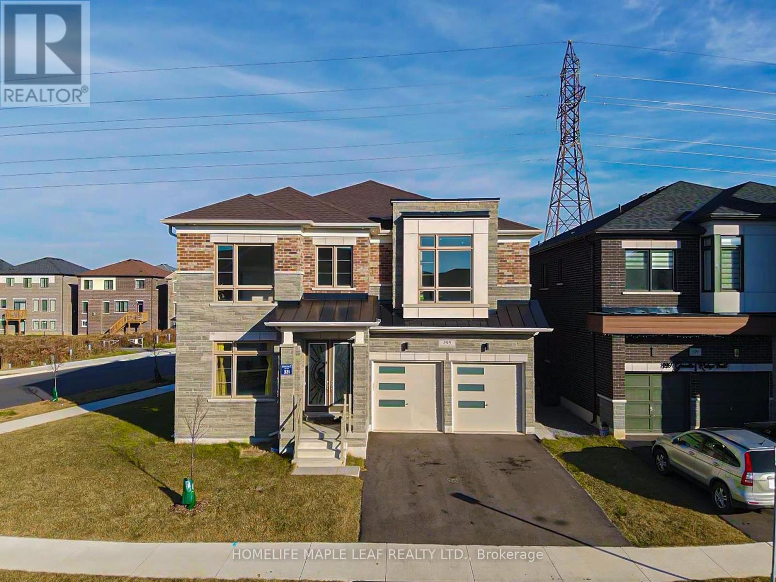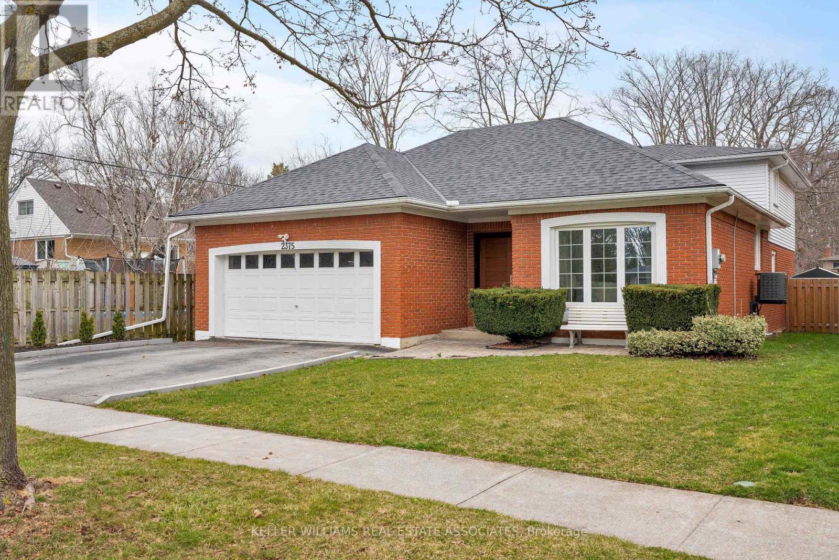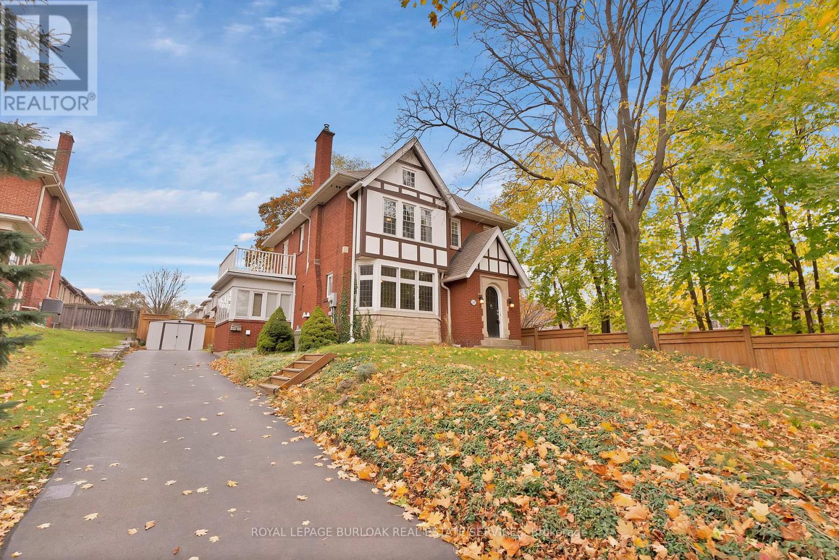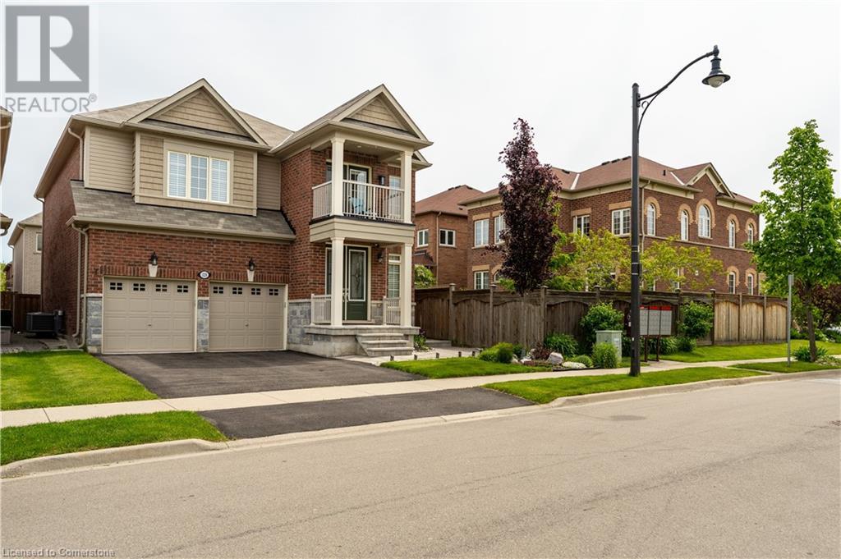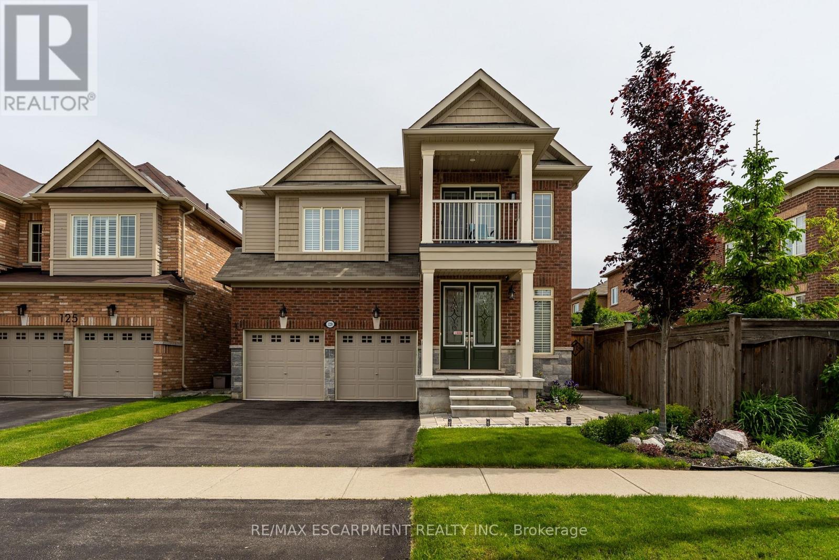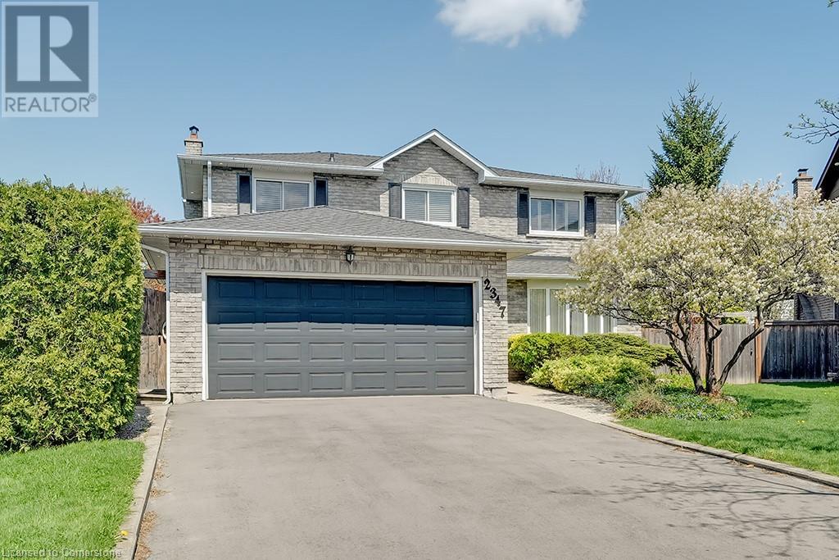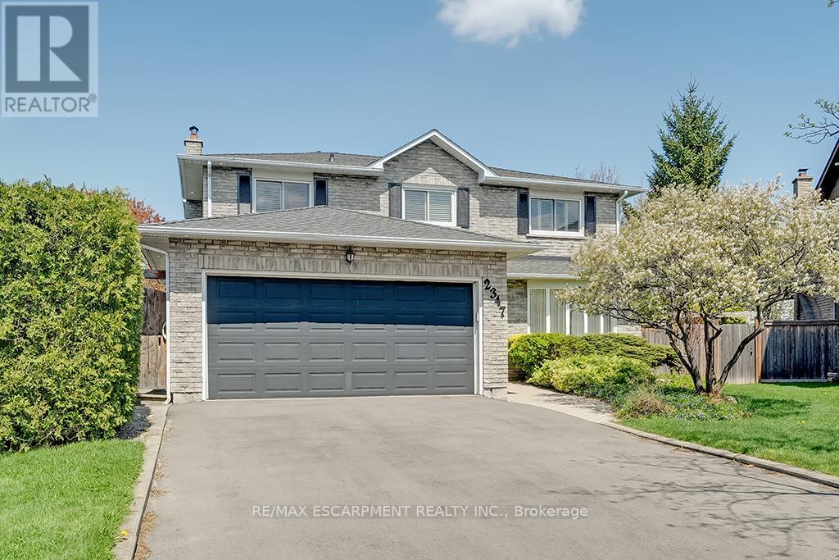Free account required
Unlock the full potential of your property search with a free account! Here's what you'll gain immediate access to:
- Exclusive Access to Every Listing
- Personalized Search Experience
- Favorite Properties at Your Fingertips
- Stay Ahead with Email Alerts
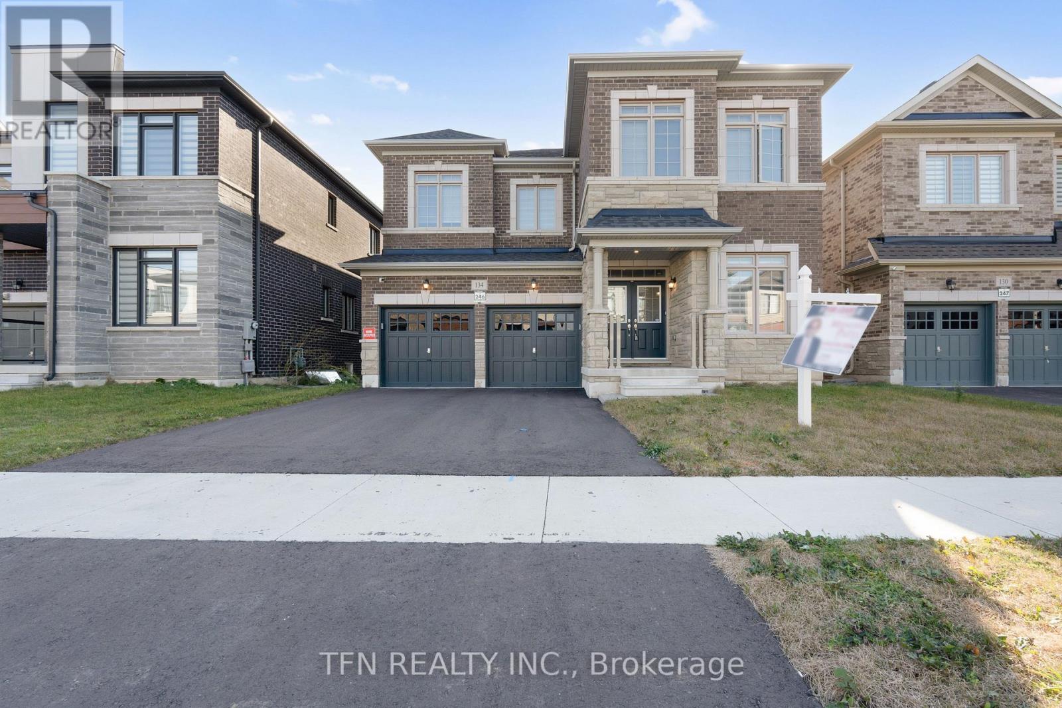
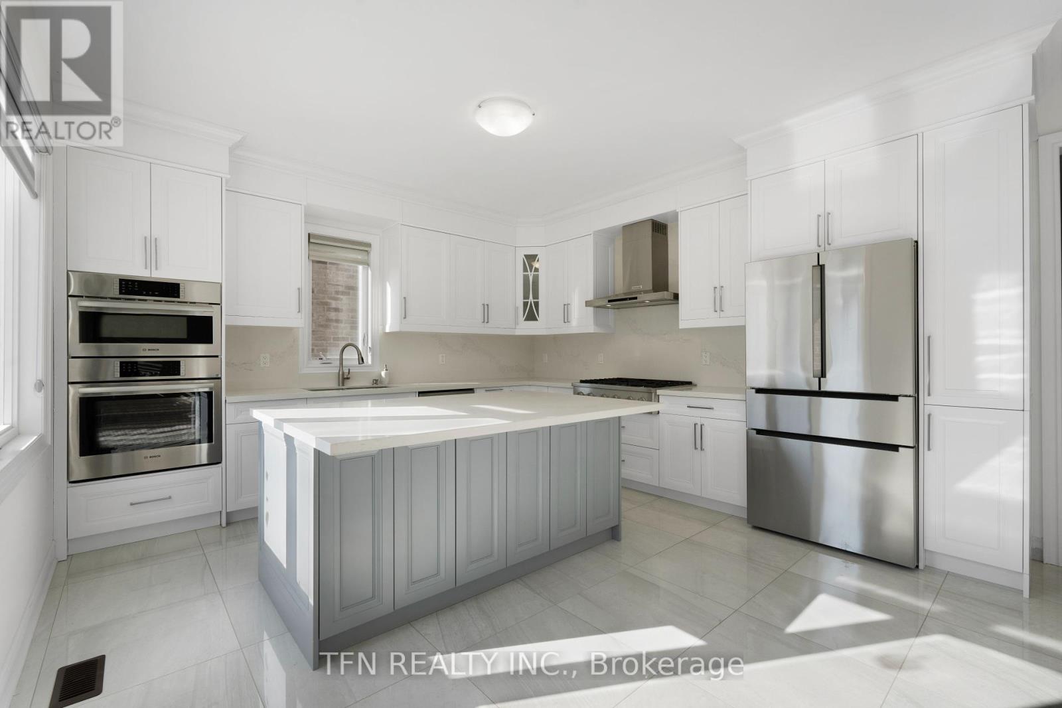
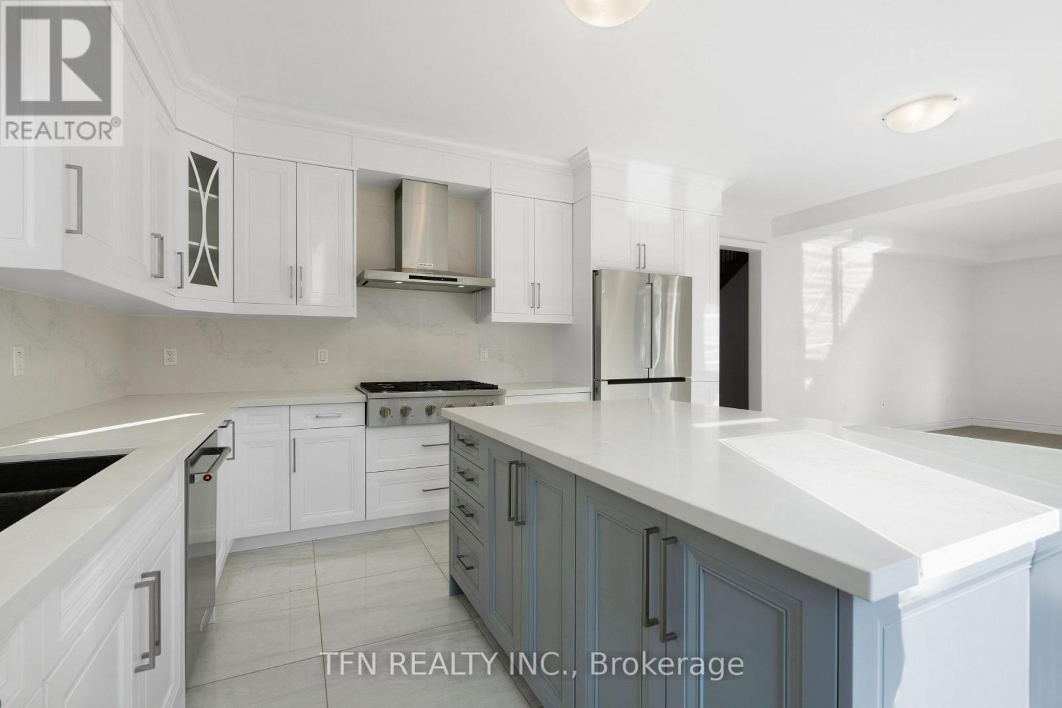
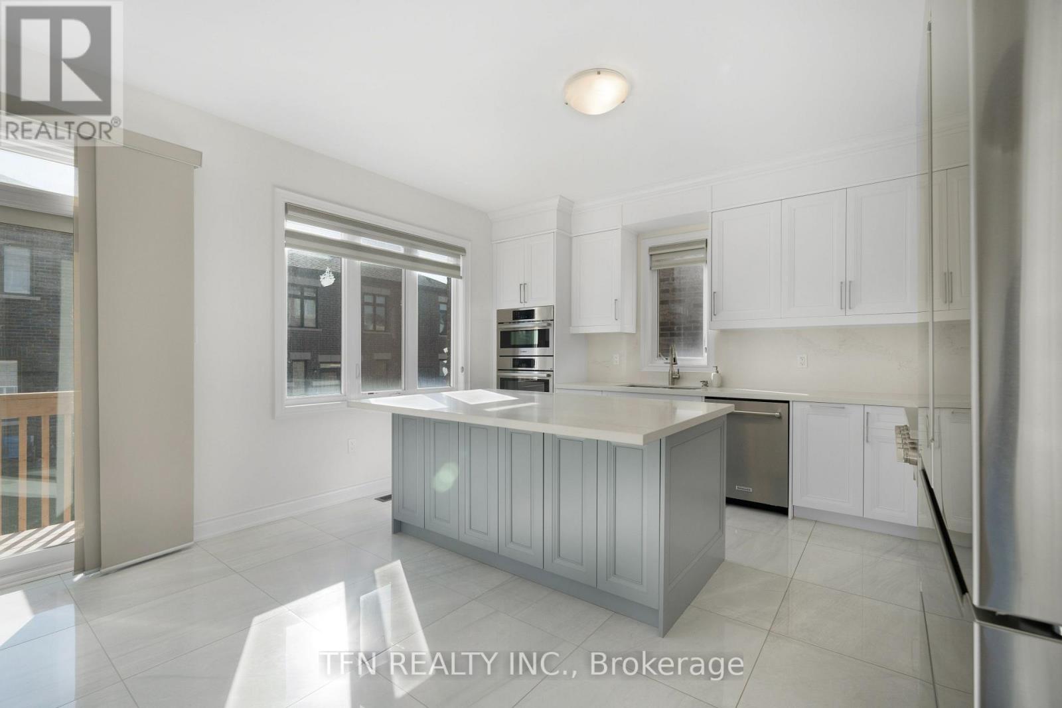
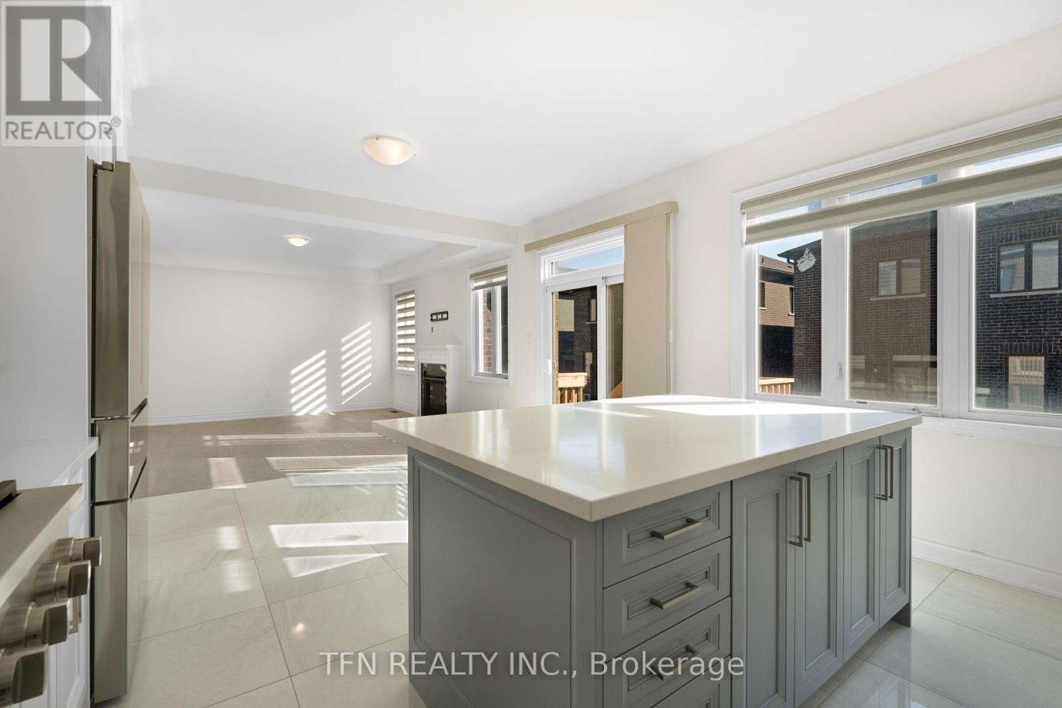
$1,499,000
134 GRANITE RIDGE TRAIL
Hamilton, Ontario, Ontario, L0R2H7
MLS® Number: X12000657
Property description
Discover almost 3100 SqFt of executive living in this breathtaking Greenpark built home, designed with elegance and functionality in mind. 9-foot ceilings on both floors!! Boasting 4 spacious bedrooms, an office, and 4 bathrooms, this residence welcomes you with a grand double-door entry and a covered porch. The dream kitchen, upgraded with over $75,000 worth of premium cabinetry, high-end stainless steel appliances, an island with a breakfast bar, and exquisite finishes, is a chef's delight. A carpet-free design enhances the home's aesthetic appeal and ease of maintenance. The thoughtfully planned layout includes a grand foyer leading to separate living and dining rooms, a cozy great room, and a private office perfect for remote work. The luxurious primary suite features his-and-her walk-in closets and a spa-like 5-piece ensuite complete with double sinks, a freestanding soaker tub, and a glass shower. Secondary bedrooms are equally impressive, with one enjoying a private ensuite and the others sharing a Jack and Jill bathroom. Completing this remarkable home is a convenient main floor laundry room with a new washer and dryer, offering both style and practicality.
Building information
Type
*****
Age
*****
Amenities
*****
Appliances
*****
Basement Development
*****
Basement Type
*****
Construction Style Attachment
*****
Cooling Type
*****
Exterior Finish
*****
Fireplace Present
*****
FireplaceTotal
*****
Flooring Type
*****
Foundation Type
*****
Half Bath Total
*****
Heating Fuel
*****
Heating Type
*****
Size Interior
*****
Stories Total
*****
Utility Water
*****
Land information
Amenities
*****
Sewer
*****
Size Depth
*****
Size Frontage
*****
Size Irregular
*****
Size Total
*****
Rooms
Main level
Bedroom
*****
Kitchen
*****
Eating area
*****
Dining room
*****
Family room
*****
Living room
*****
Second level
Bedroom 4
*****
Bedroom 3
*****
Bedroom 2
*****
Primary Bedroom
*****
Main level
Bedroom
*****
Kitchen
*****
Eating area
*****
Dining room
*****
Family room
*****
Living room
*****
Second level
Bedroom 4
*****
Bedroom 3
*****
Bedroom 2
*****
Primary Bedroom
*****
Courtesy of TFN REALTY INC.
Book a Showing for this property
Please note that filling out this form you'll be registered and your phone number without the +1 part will be used as a password.
