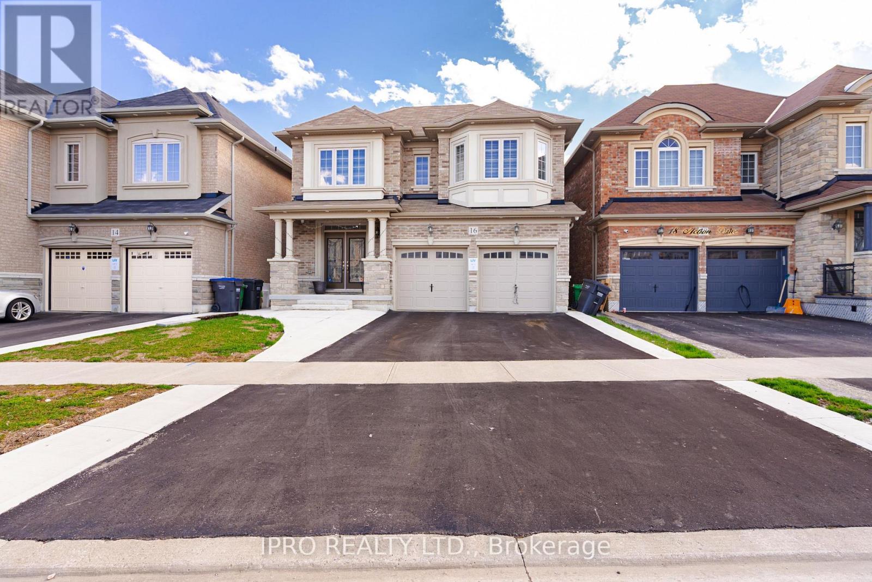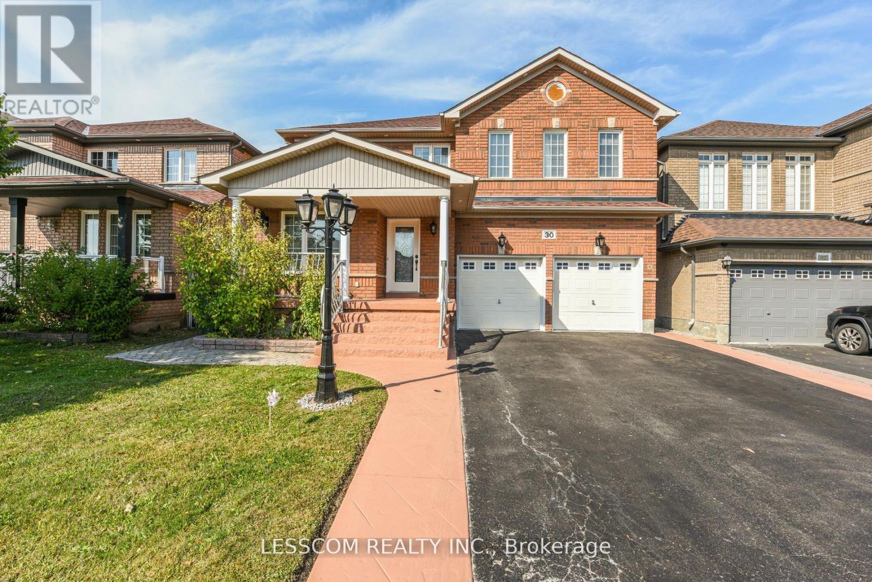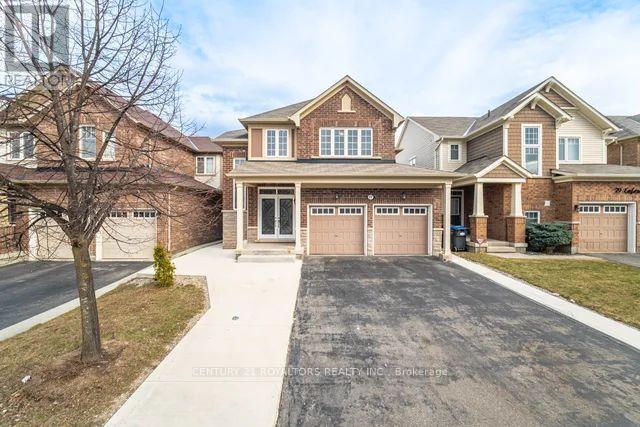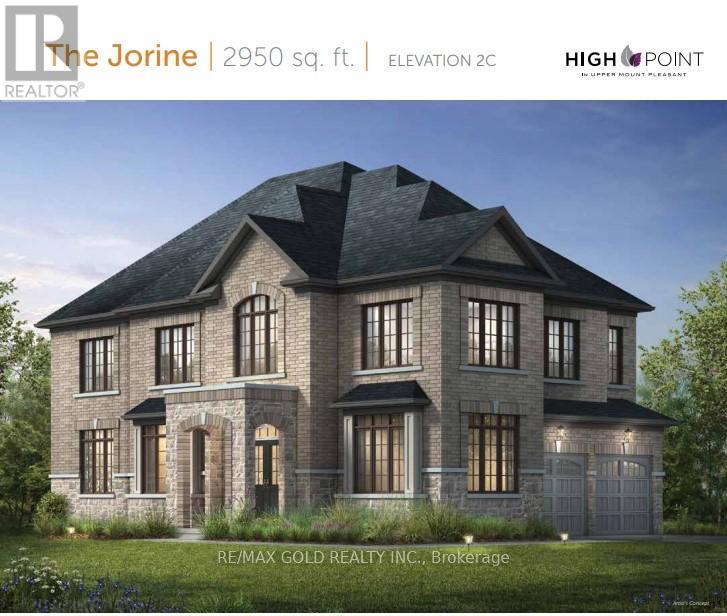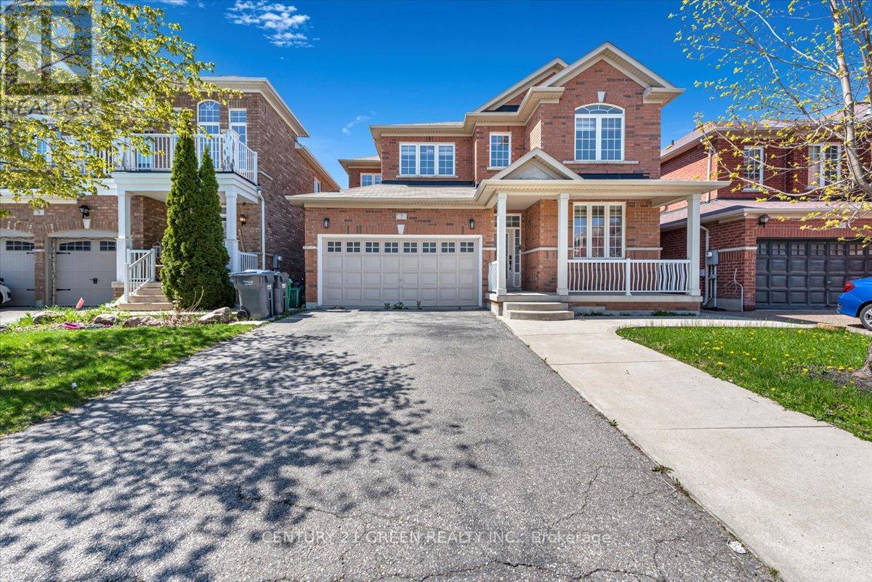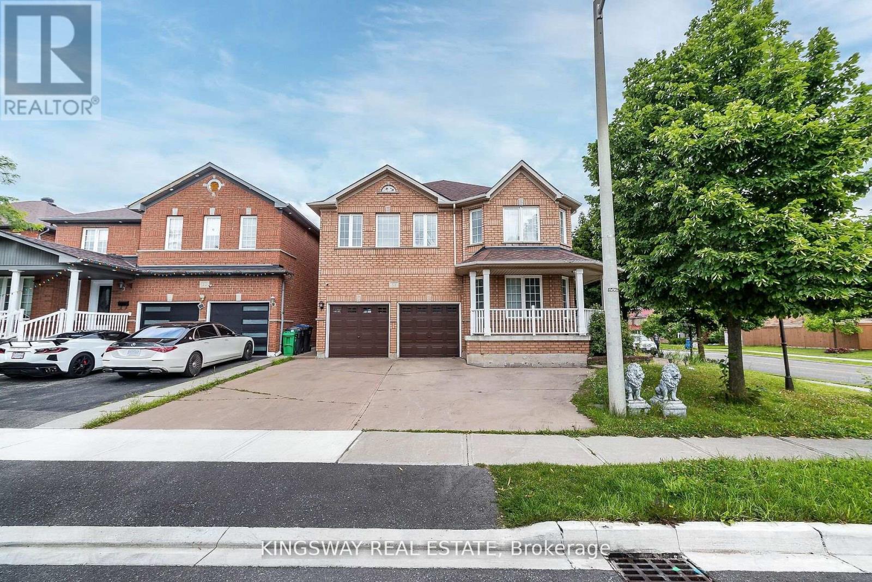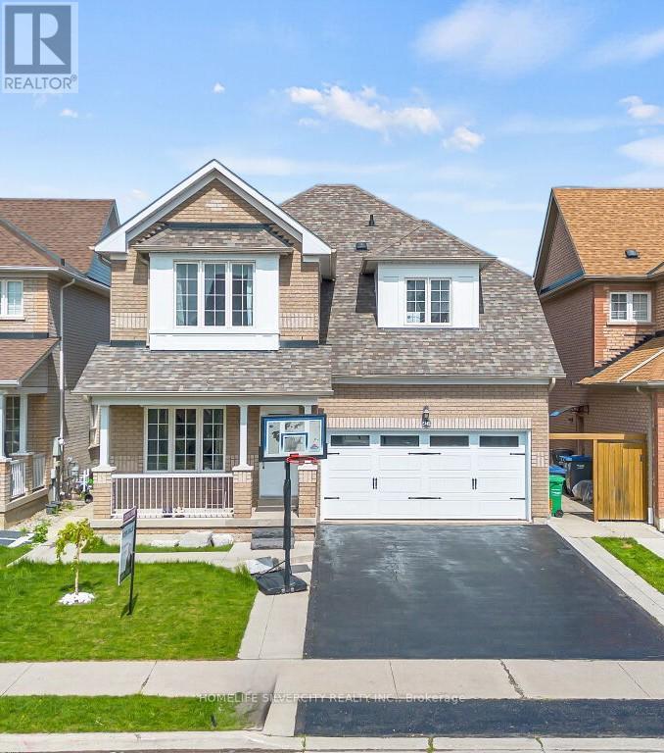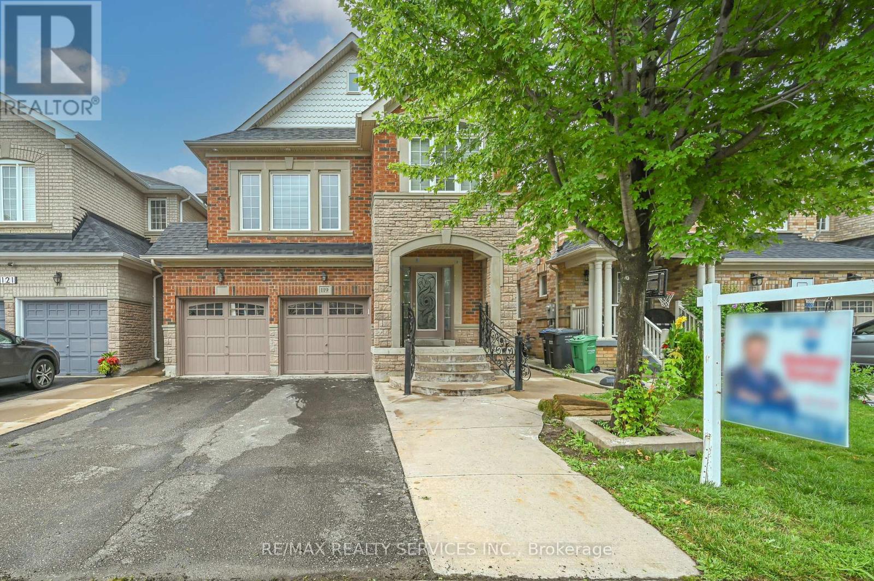Free account required
Unlock the full potential of your property search with a free account! Here's what you'll gain immediate access to:
- Exclusive Access to Every Listing
- Personalized Search Experience
- Favorite Properties at Your Fingertips
- Stay Ahead with Email Alerts
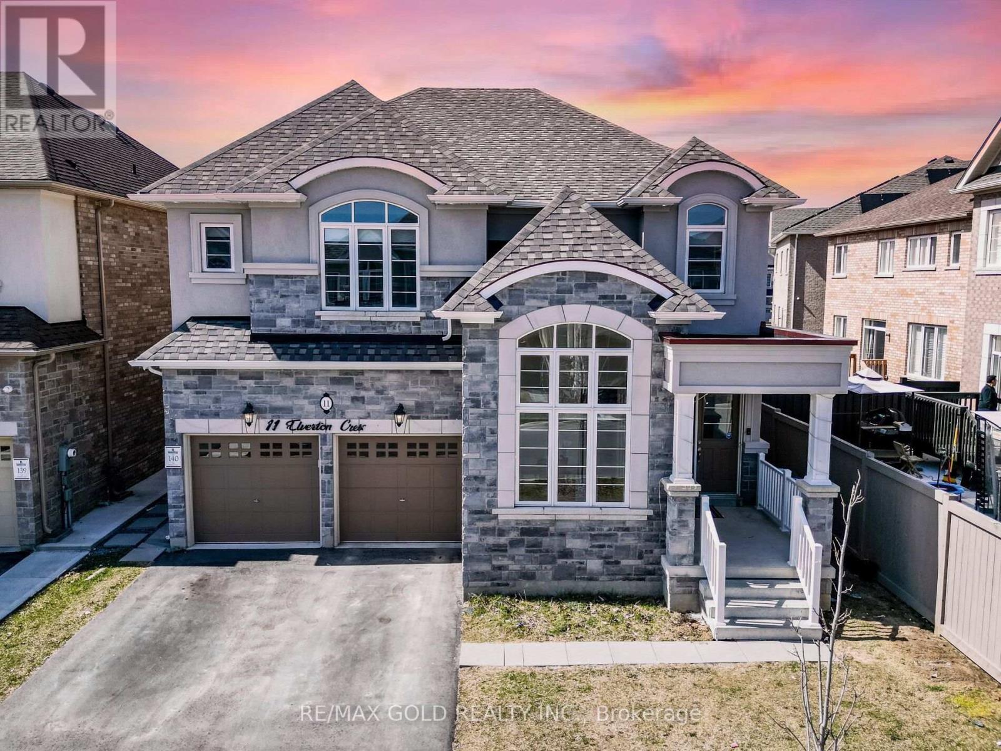
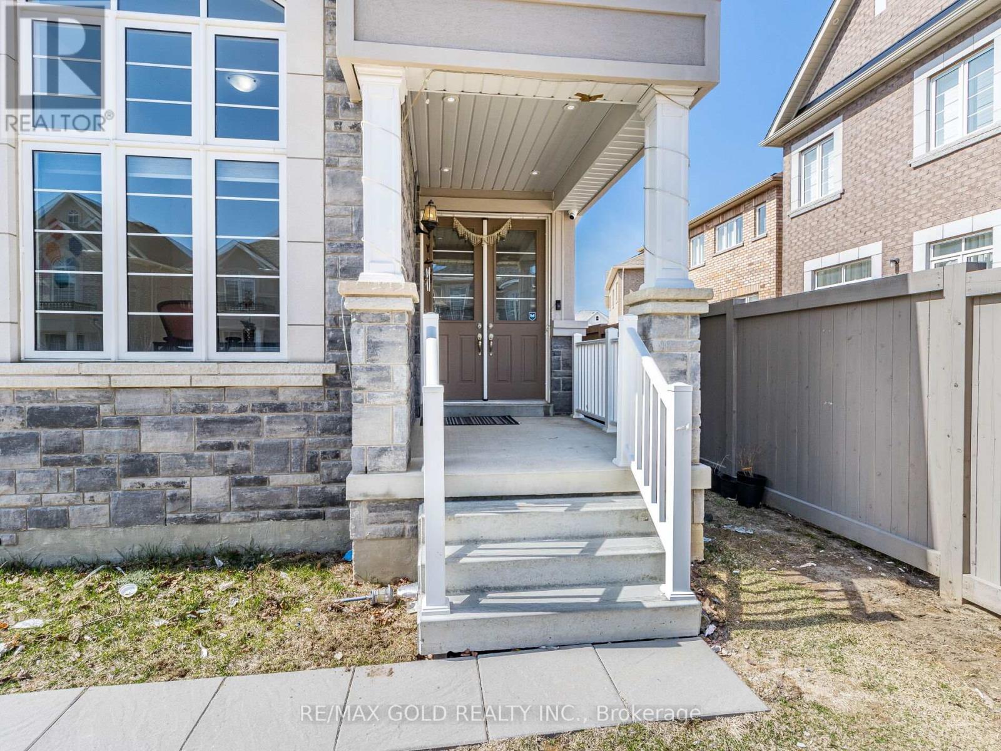
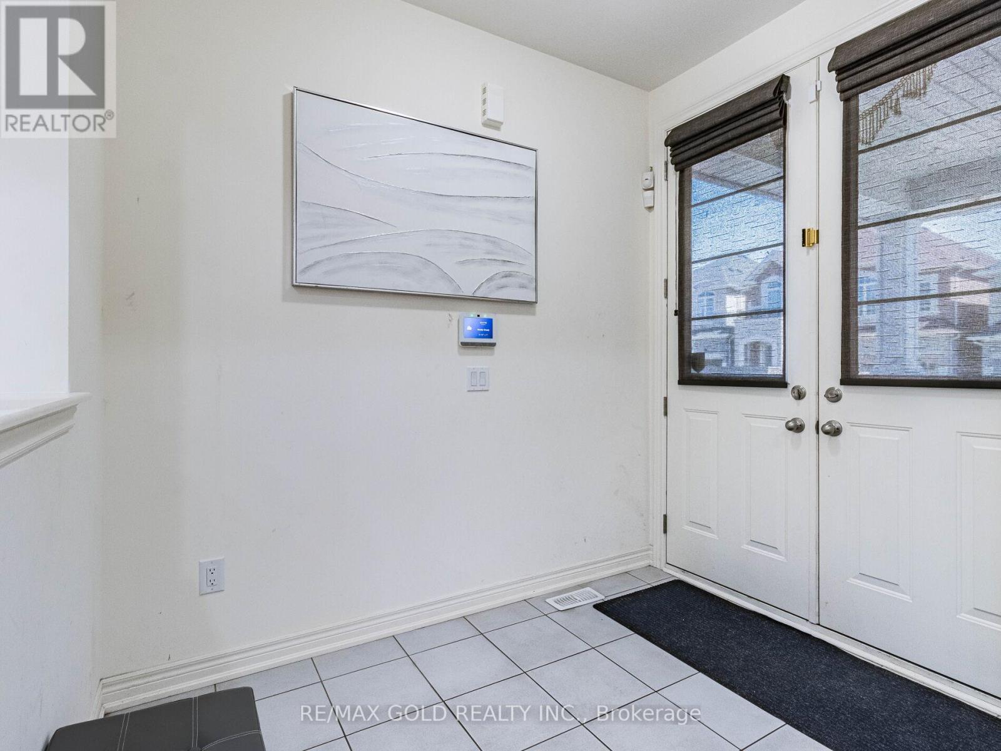
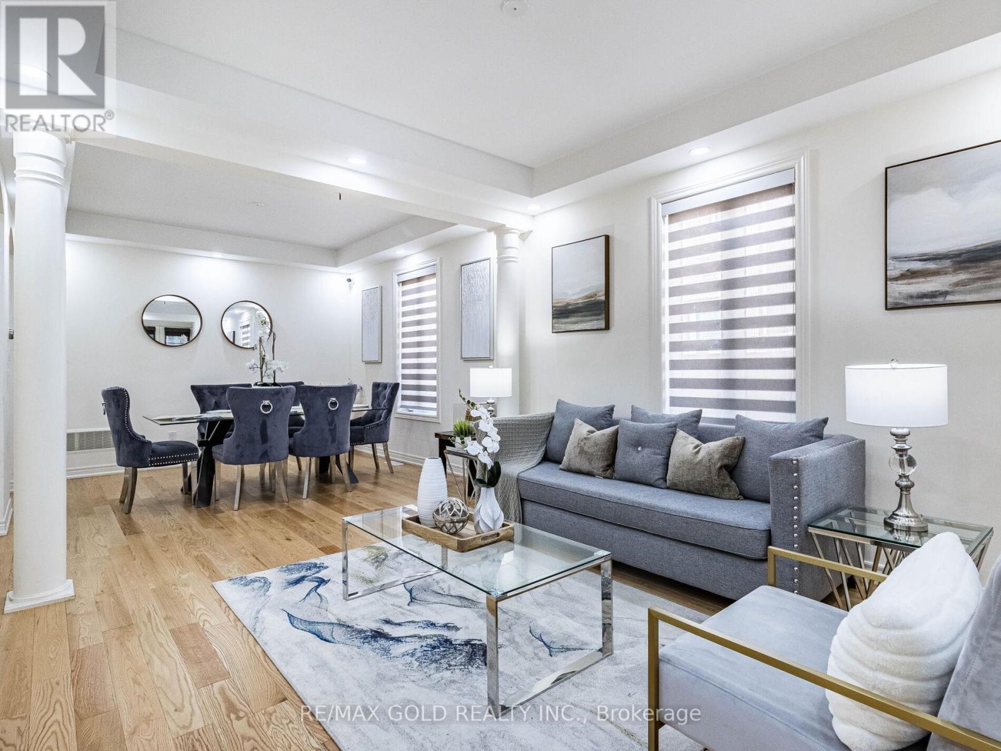
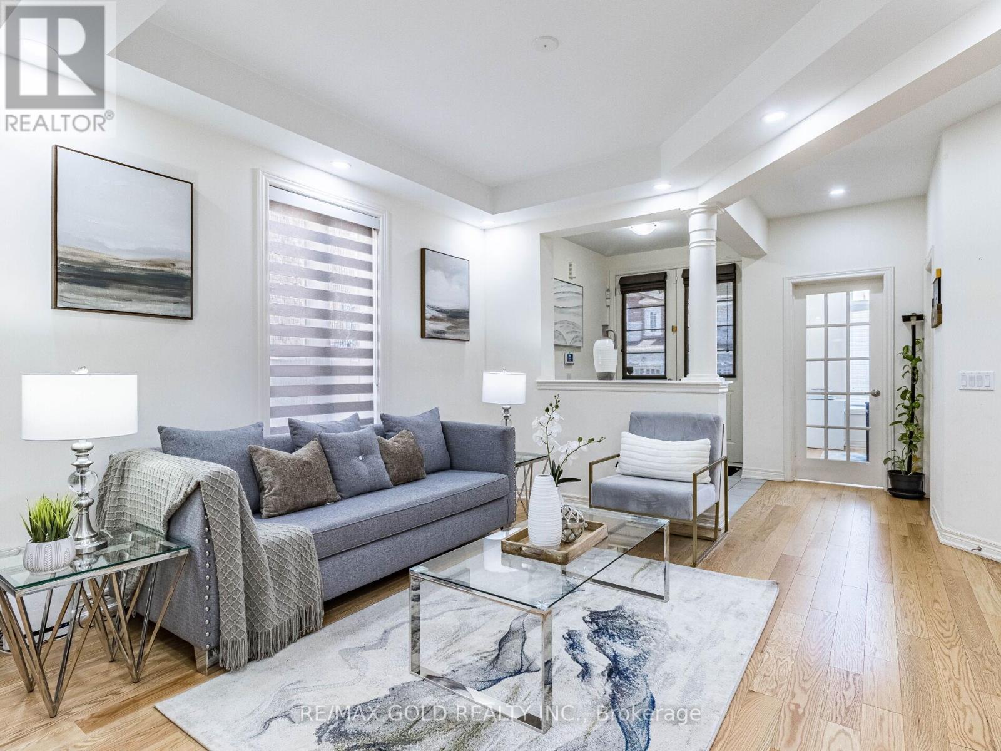
$1,429,999
11 ELVERTON CRESCENT
Brampton, Ontario, Ontario, L7A4Z4
MLS® Number: W12224976
Property description
Wow Is The Only Word To Describe This Incredible Home! An Absolute Showstopper And A Must-See! This Stunning 5+2 Bedroom Fully Detached Home Sits On A Premium 45 Lot And Boasts A Legal 2-Bedroom Basement Apartment With A Separate Entrance, Offering A Total Living Space Of Approximately 4,500 Sqft (3,262 Sqft Above Grade + 1,200 Sqft Legal Basement). The Main Floor Impresses With 9 Ceilings, A Separate Living And Family Room, And A Dedicated Den/Office Space Perfect For Work Or Study. Premium Hardwood Floors Flow Throughout The Main Floor, Enhancing The Homes Elegant Appeal. The Heart Of The Home Is The Upgraded Chefs Kitchen, Featuring Quartz Countertops, A Spacious Center Island, And High-End Stainless Steel Appliances. The Massive Primary Bedroom Offers A Private Retreat, Easily Accommodating A King-Size Bed And A Cozy Sitting Area, Complete With A Luxurious 5-Piece Ensuite And 9Ceilings. Each Bedroom Connects To A Washroom, Ensuring Ultimate Comfort And Privacy. The Loft Area Can Be Easily Converted Into A 5th Bedroom, Providing Additional Flexibility For Growing Families. The Legal Basement Apartment Features A Separate Laundry, Making It An Excellent Income-Generating Opportunity. Additional Highlights Include A Hardwood Staircase With Wrought Iron Pickets, A Bonus Tesla Charger, Owned Security Cameras, And Premium Finishes Throughout. With Newer Mechanical Upgrades A Furnace (5 Years), Central A/C (2 Years), And Roof (4 Years)This Home Offers Both Luxury And Peace Of Mind. This Is More Than Just A House Its A Dream Home Ready For Its New Owners To Begin Their Next Chapter!
Building information
Type
*****
Amenities
*****
Appliances
*****
Basement Features
*****
Basement Type
*****
Construction Style Attachment
*****
Cooling Type
*****
Exterior Finish
*****
Fireplace Present
*****
FireplaceTotal
*****
Fire Protection
*****
Flooring Type
*****
Foundation Type
*****
Half Bath Total
*****
Heating Fuel
*****
Heating Type
*****
Size Interior
*****
Stories Total
*****
Utility Water
*****
Land information
Amenities
*****
Landscape Features
*****
Sewer
*****
Size Depth
*****
Size Frontage
*****
Size Irregular
*****
Size Total
*****
Rooms
Main level
Family room
*****
Eating area
*****
Kitchen
*****
Dining room
*****
Living room
*****
Library
*****
Foyer
*****
Basement
Recreational, Games room
*****
Bedroom 2
*****
Bedroom
*****
Kitchen
*****
Living room
*****
Second level
Bedroom 3
*****
Bedroom 2
*****
Primary Bedroom
*****
Loft
*****
Bedroom 4
*****
Main level
Family room
*****
Eating area
*****
Kitchen
*****
Dining room
*****
Living room
*****
Library
*****
Foyer
*****
Basement
Recreational, Games room
*****
Bedroom 2
*****
Bedroom
*****
Kitchen
*****
Living room
*****
Second level
Bedroom 3
*****
Bedroom 2
*****
Primary Bedroom
*****
Loft
*****
Bedroom 4
*****
Main level
Family room
*****
Eating area
*****
Kitchen
*****
Dining room
*****
Living room
*****
Library
*****
Foyer
*****
Basement
Recreational, Games room
*****
Bedroom 2
*****
Bedroom
*****
Kitchen
*****
Living room
*****
Second level
Bedroom 3
*****
Bedroom 2
*****
Primary Bedroom
*****
Loft
*****
Courtesy of RE/MAX GOLD REALTY INC.
Book a Showing for this property
Please note that filling out this form you'll be registered and your phone number without the +1 part will be used as a password.
