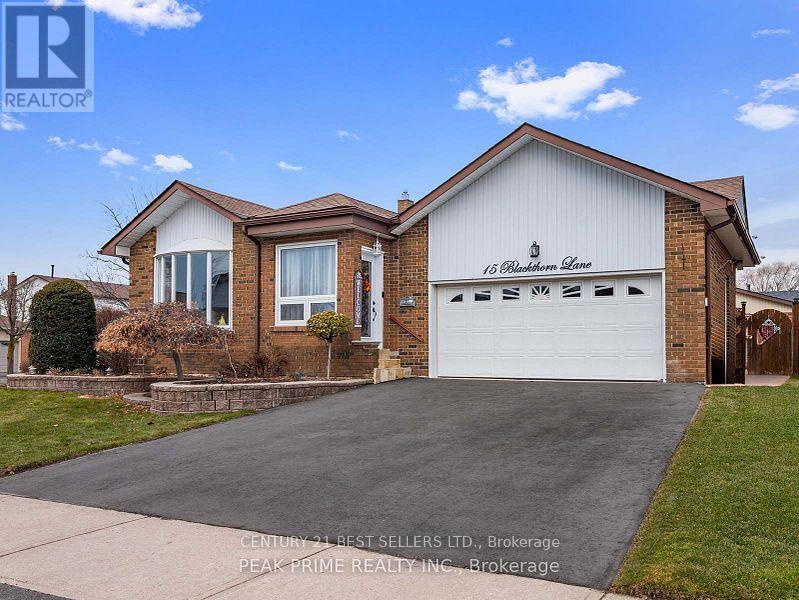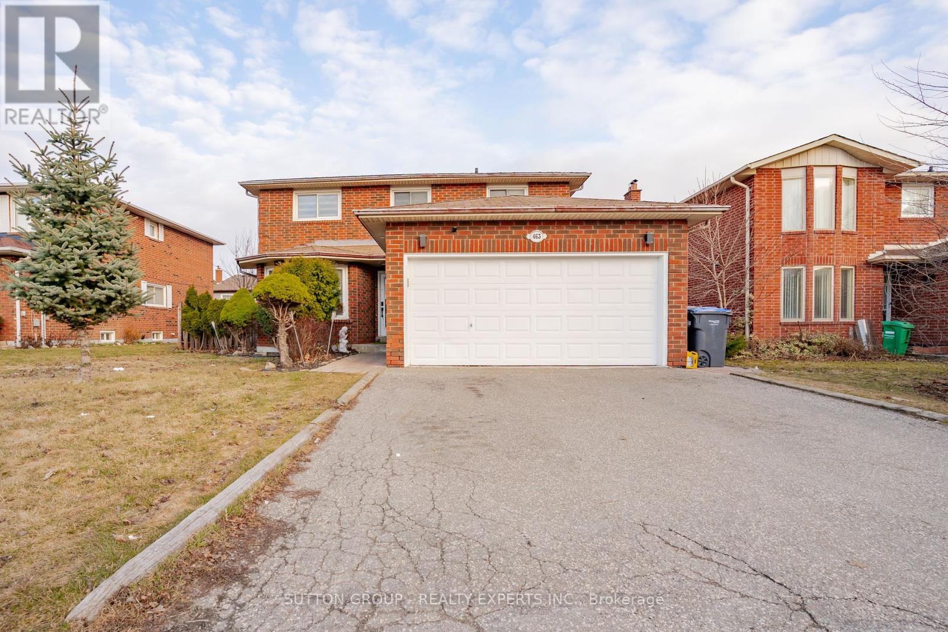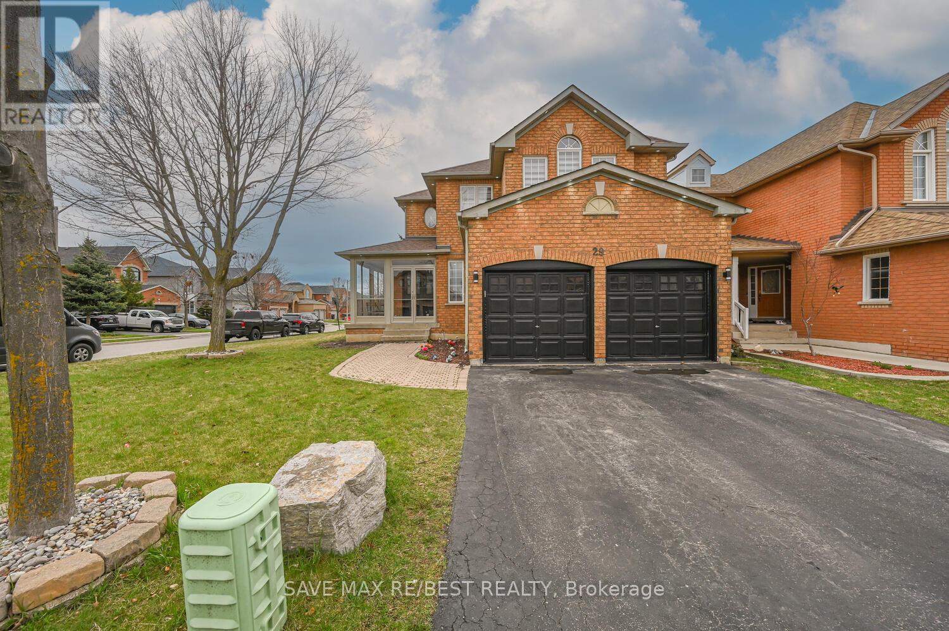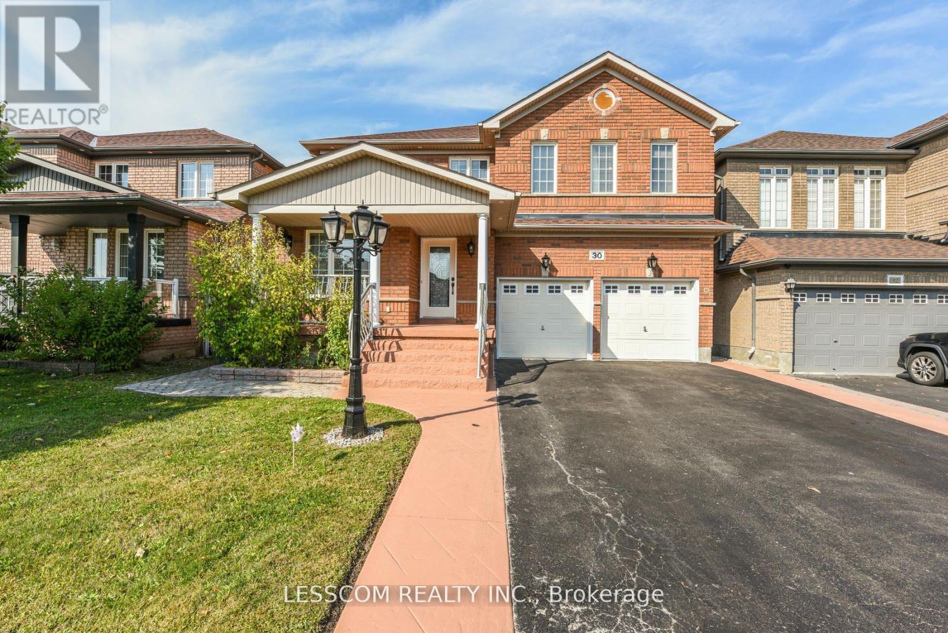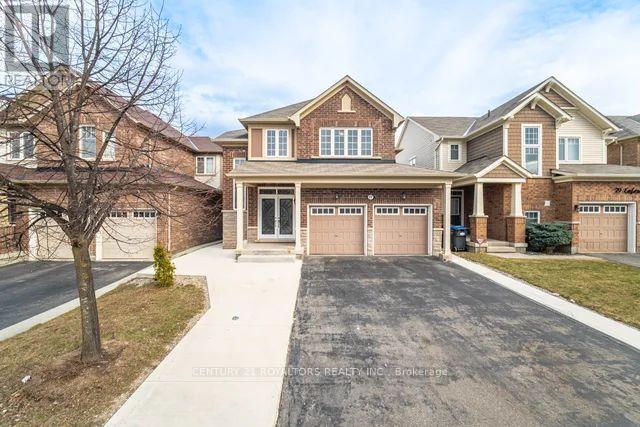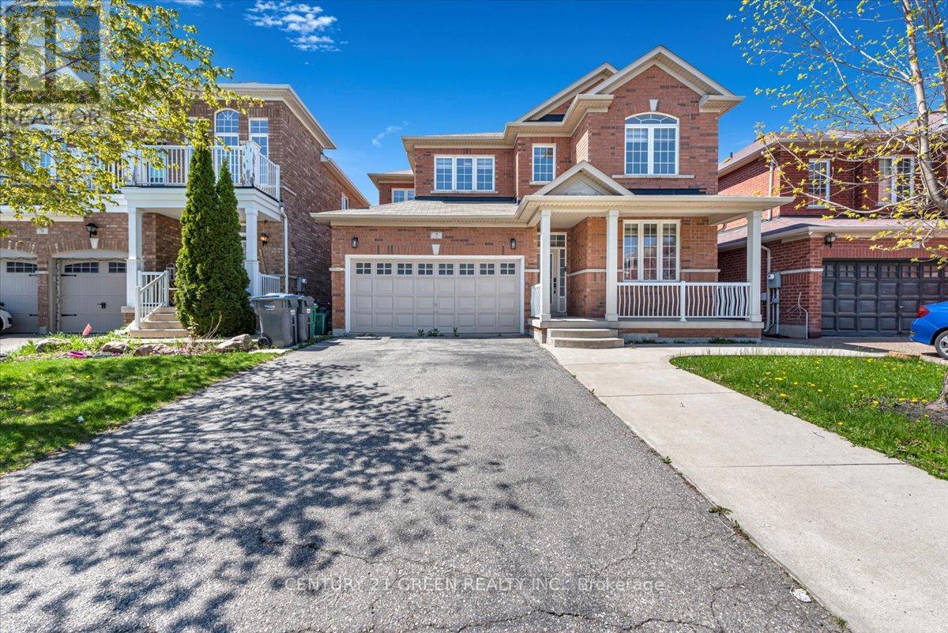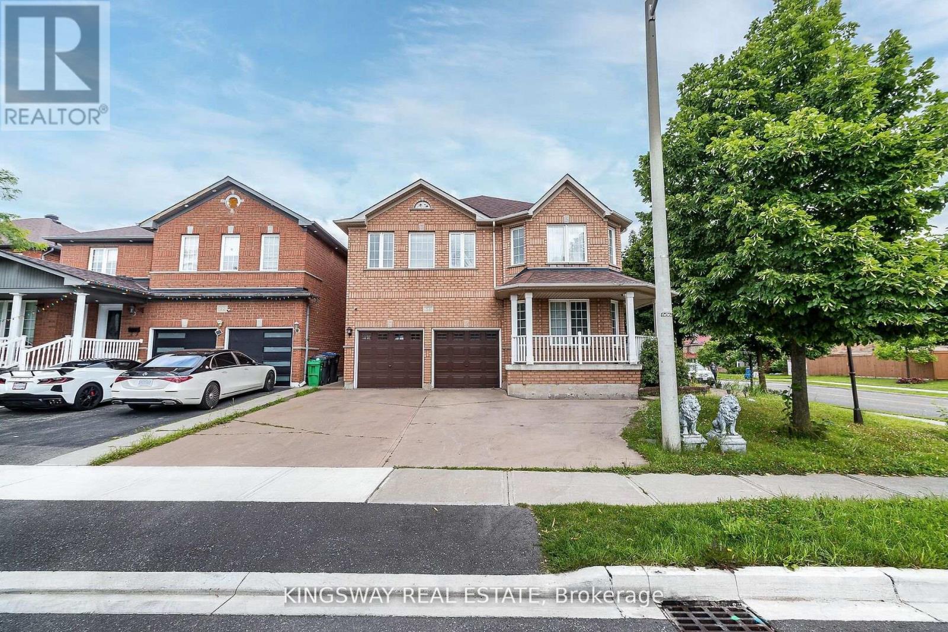Free account required
Unlock the full potential of your property search with a free account! Here's what you'll gain immediate access to:
- Exclusive Access to Every Listing
- Personalized Search Experience
- Favorite Properties at Your Fingertips
- Stay Ahead with Email Alerts
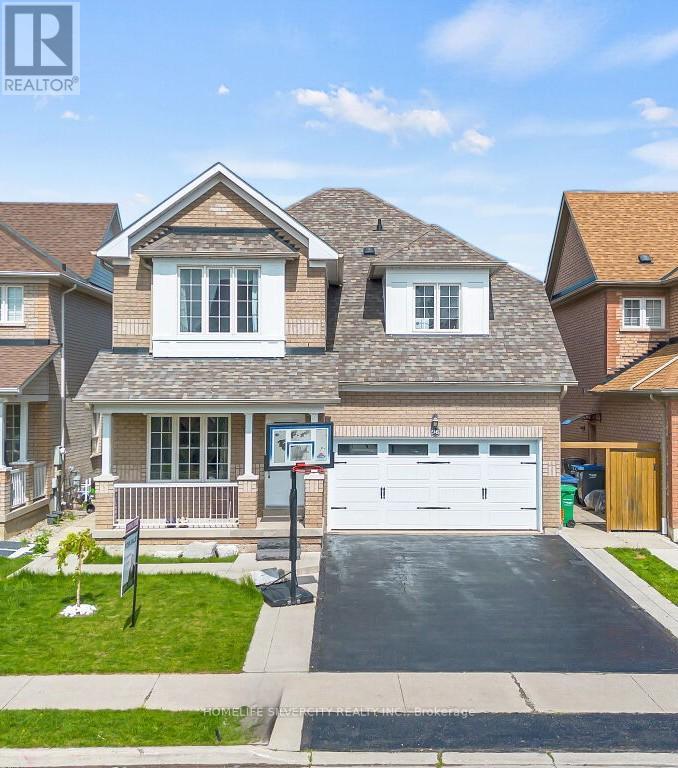


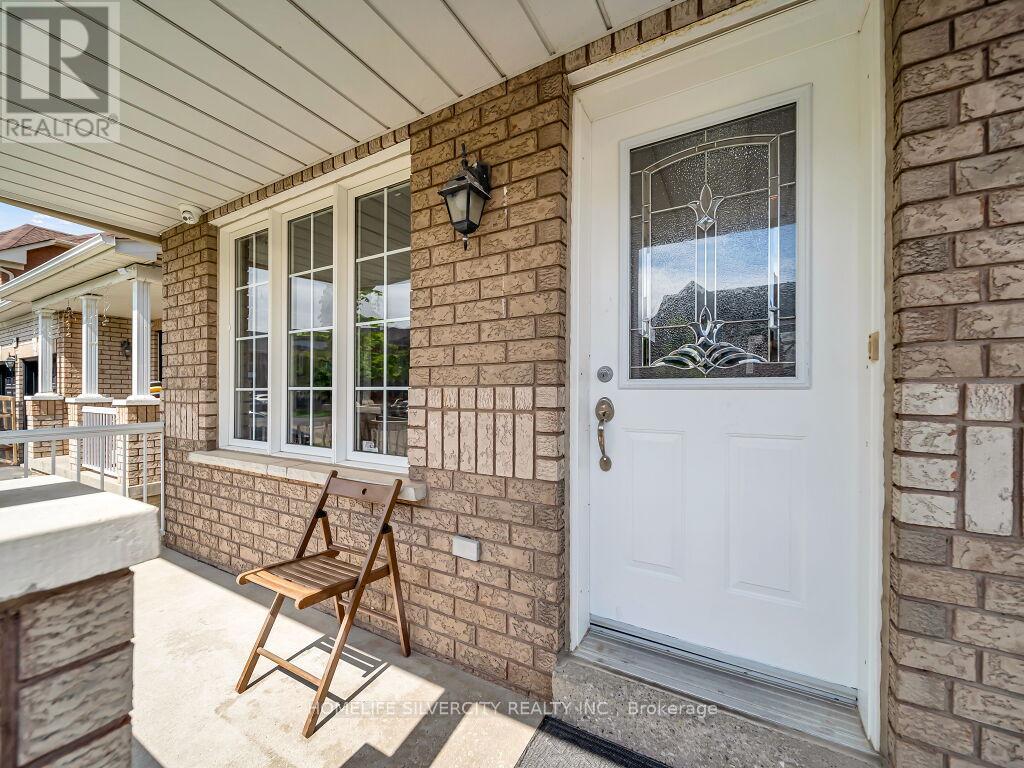
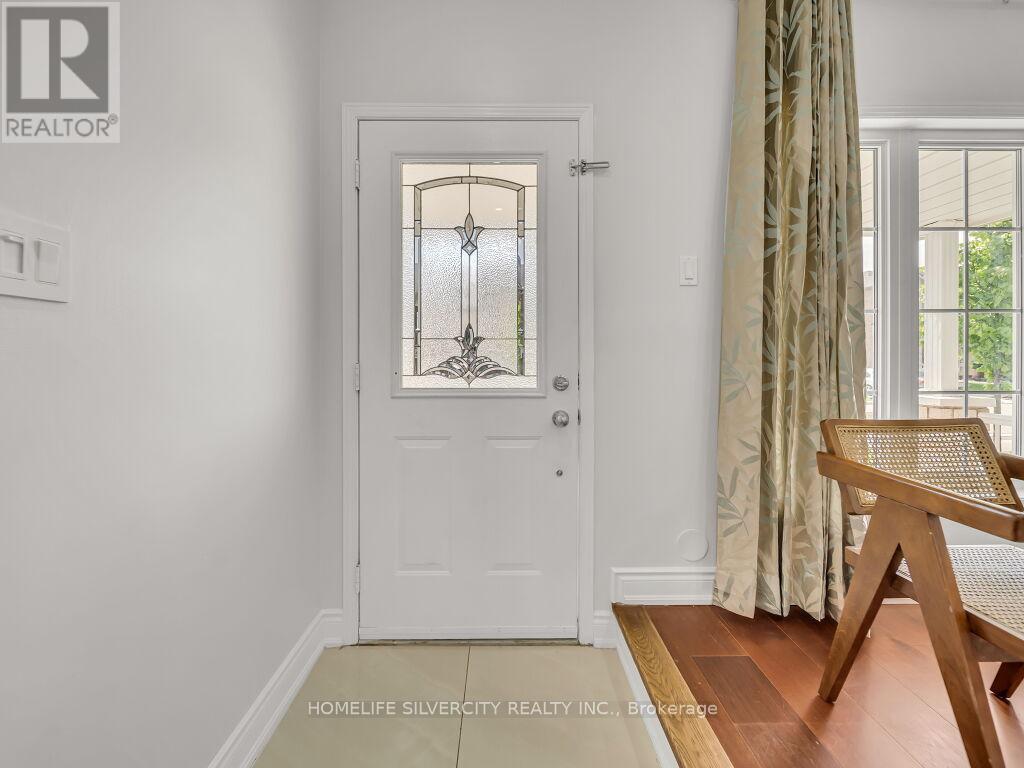
$1,299,900
98 MASTERS GREEN CRESCENT
Brampton, Ontario, Ontario, L7A3K5
MLS® Number: W12164522
Property description
Welcome To Snelgrove Neighborhood ! A Beautiful Meticulously Maintained Detached Home With 4+2 Bedrooms & 4 Bathrooms! True Pride Of Ownership! Features 9 Ft Ceilings On The Main Floor. Master Bedroom with upgraded 4-Piece Ensuite. Upgraded New Oakwood Kitchen cabinets & countertops(2024) with newer Appliances; 3 Other good sized Bedrooms. Hardwood Floor throughout except Stairs. Freshly painted with Neutral Colors; Huge backyard with IPE Wood Deck & Gazebo. Finished Basement With In-law suite potential having separate side entrance; 3-Piece Bathroom and 2 good sized bedrooms. Extra storage shelves in garage. Excellent schools; Steps to everything: groceries, banks, restaurants and Highways And Much More! UPGRADES: Approx. $100k 2025 1. Paint - including doors, windows and trims2024 2. Oak wood Kitchen cabinets 3. Appliances except Fridge2023 4. Gutters replaced.2022 5. New Insulated Garage Door (Insulated R16 ) 6. Hot Water Tank2020-2021 7. Roof Shingles 8. Furnace 9. Hardwood Flooring 10. Pot Lights 11. Security Cameras.
Building information
Type
*****
Age
*****
Amenities
*****
Appliances
*****
Basement Development
*****
Basement Features
*****
Basement Type
*****
Construction Style Attachment
*****
Cooling Type
*****
Exterior Finish
*****
Fireplace Present
*****
FireplaceTotal
*****
Flooring Type
*****
Foundation Type
*****
Half Bath Total
*****
Heating Fuel
*****
Heating Type
*****
Size Interior
*****
Stories Total
*****
Utility Water
*****
Land information
Sewer
*****
Size Depth
*****
Size Frontage
*****
Size Irregular
*****
Size Total
*****
Rooms
Main level
Eating area
*****
Kitchen
*****
Family room
*****
Dining room
*****
Living room
*****
Basement
Recreational, Games room
*****
Second level
Bedroom 4
*****
Bedroom 3
*****
Bedroom 2
*****
Primary Bedroom
*****
Courtesy of HOMELIFE SILVERCITY REALTY INC.
Book a Showing for this property
Please note that filling out this form you'll be registered and your phone number without the +1 part will be used as a password.
