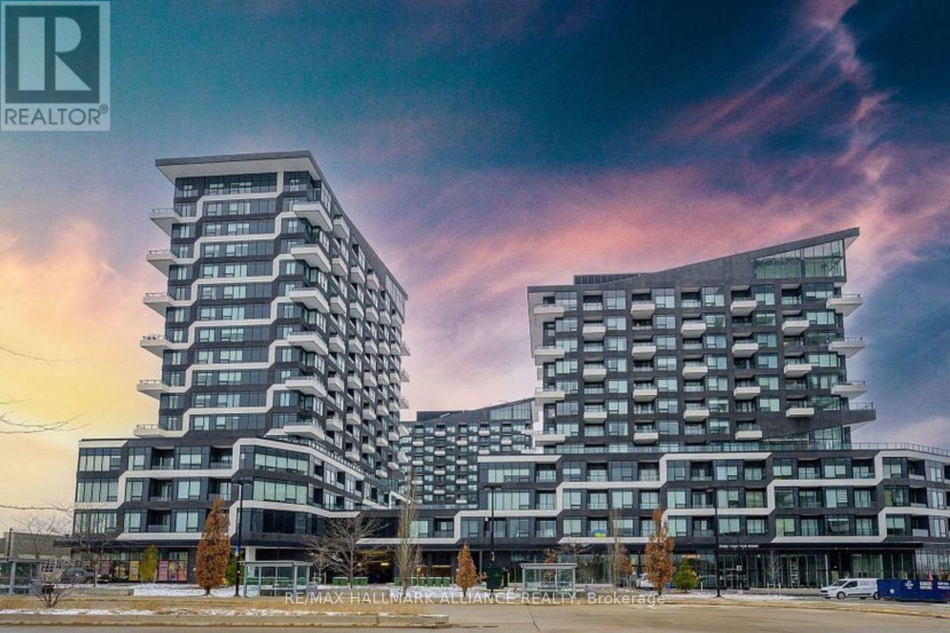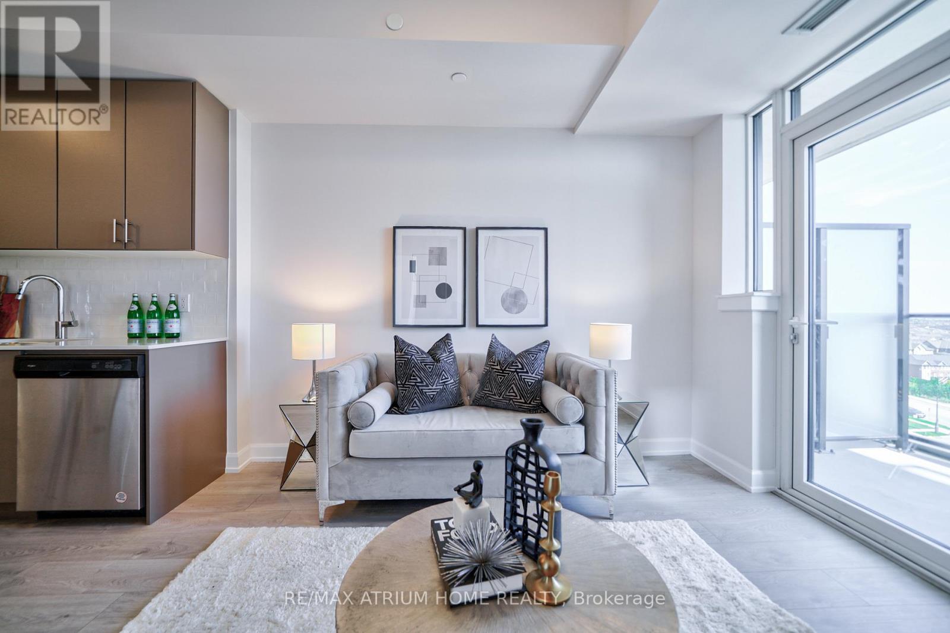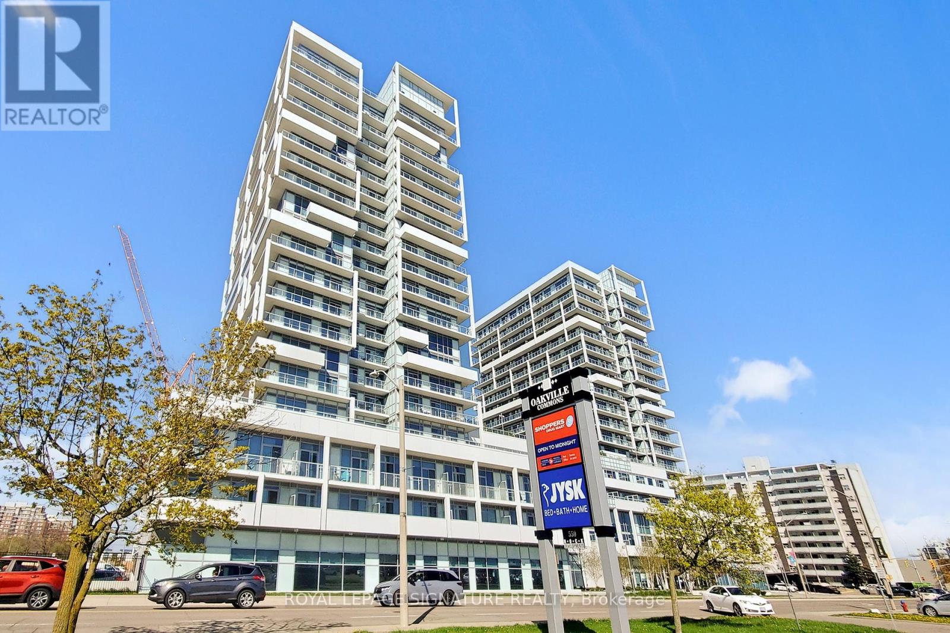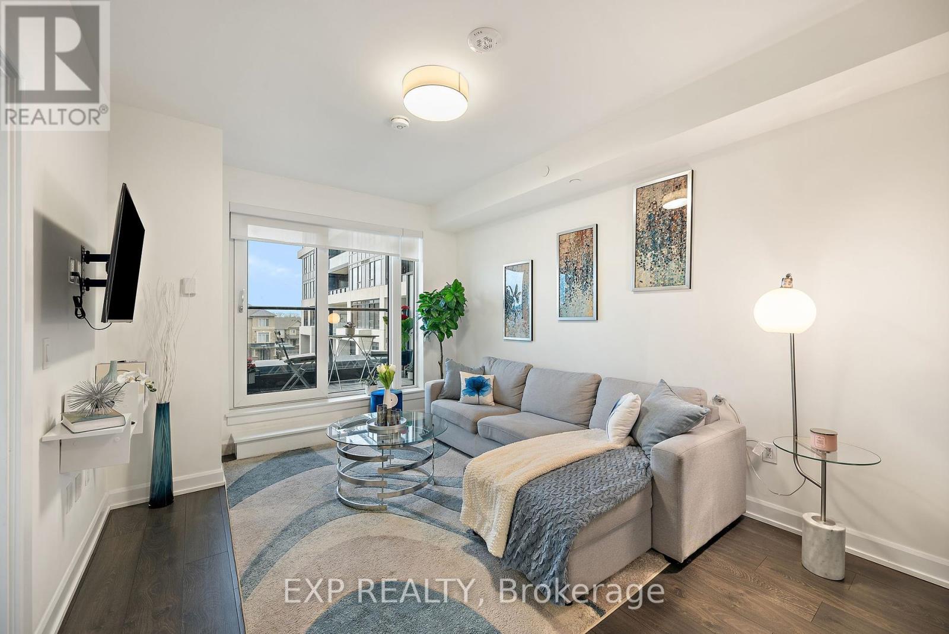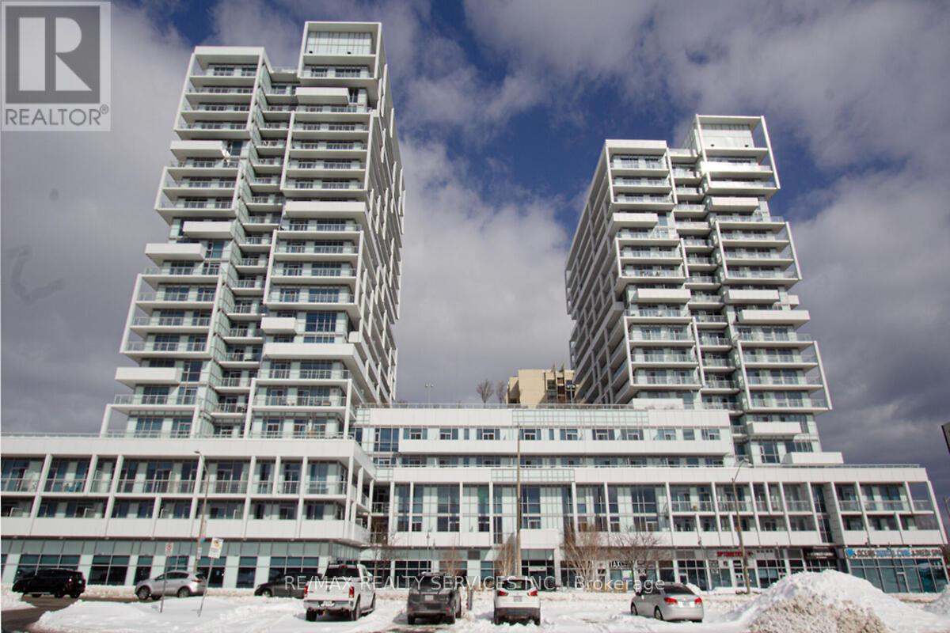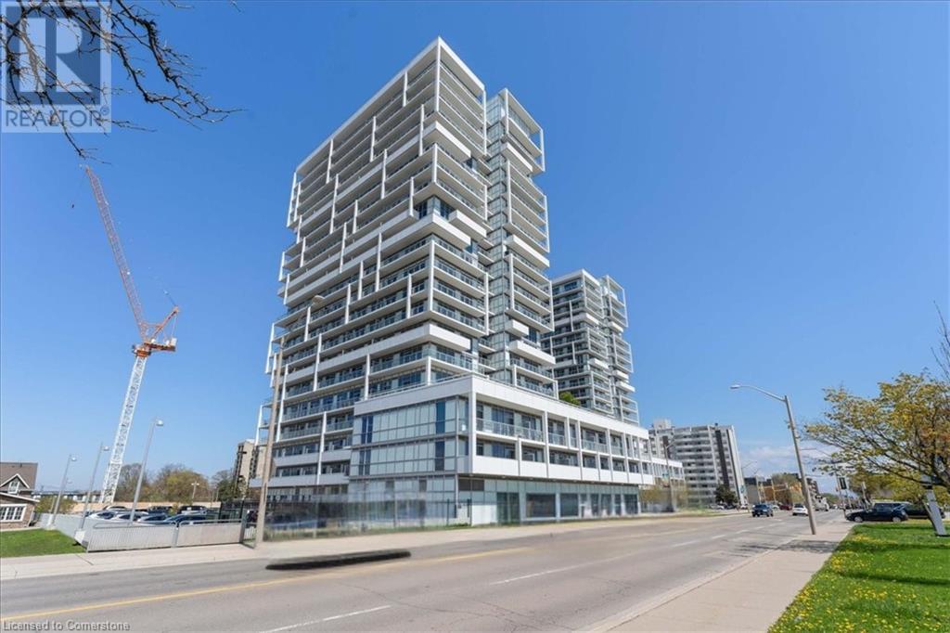Free account required
Unlock the full potential of your property search with a free account! Here's what you'll gain immediate access to:
- Exclusive Access to Every Listing
- Personalized Search Experience
- Favorite Properties at Your Fingertips
- Stay Ahead with Email Alerts
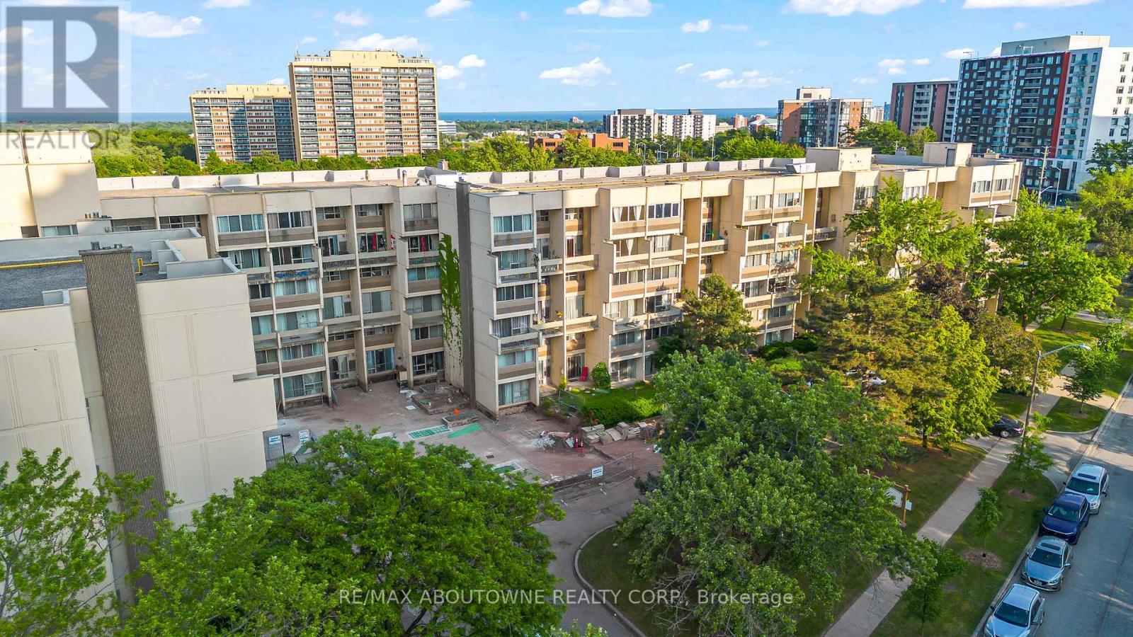
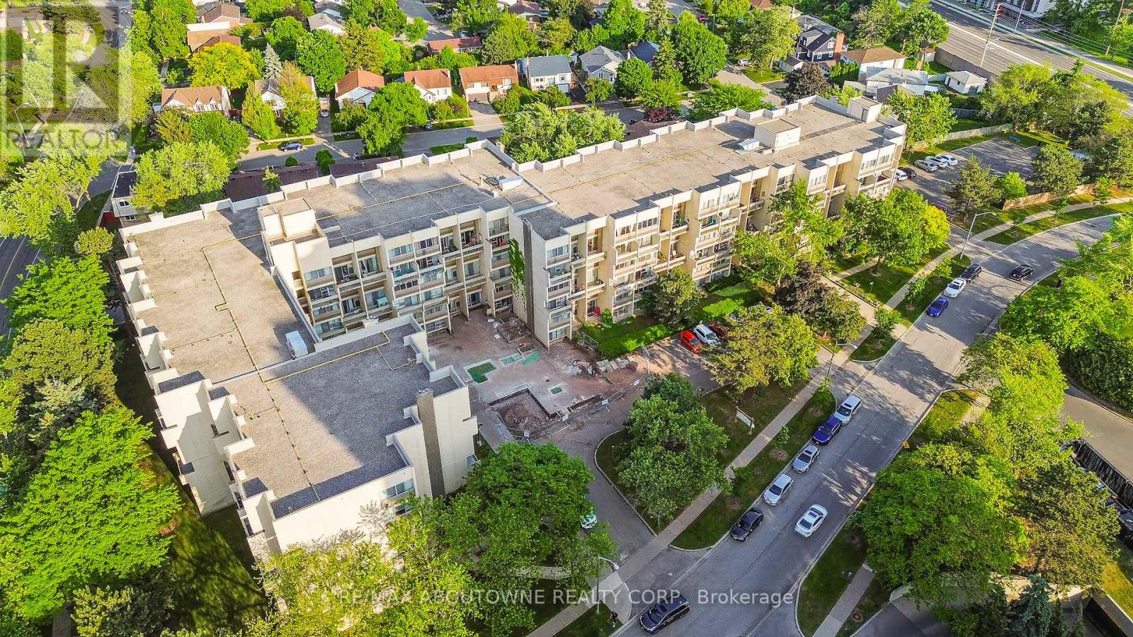
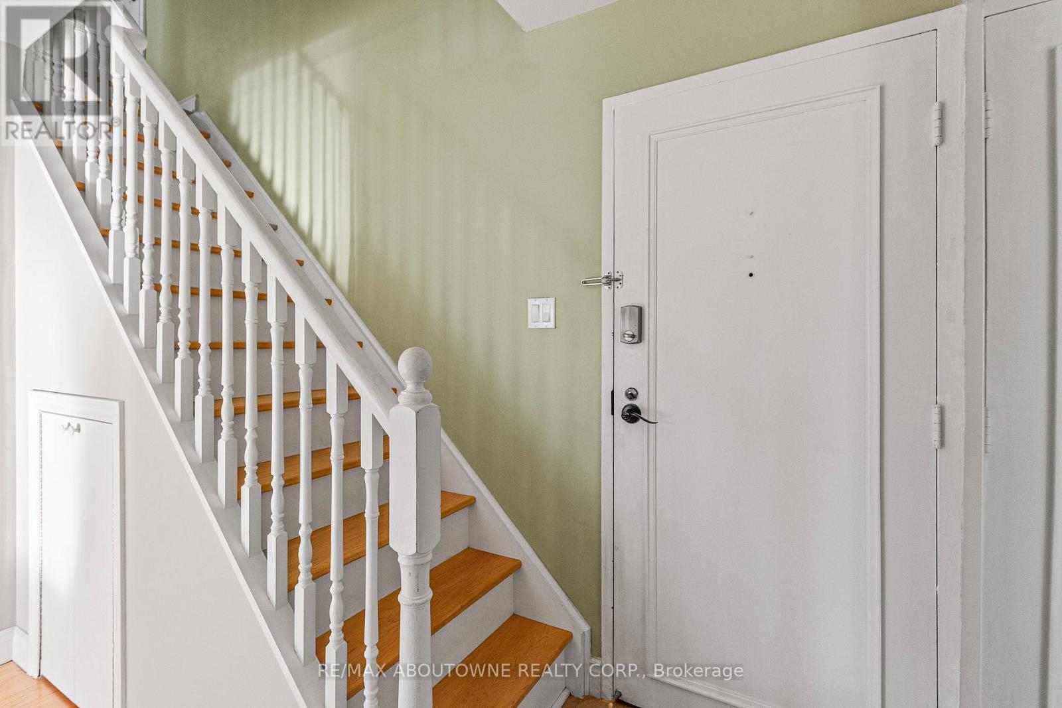
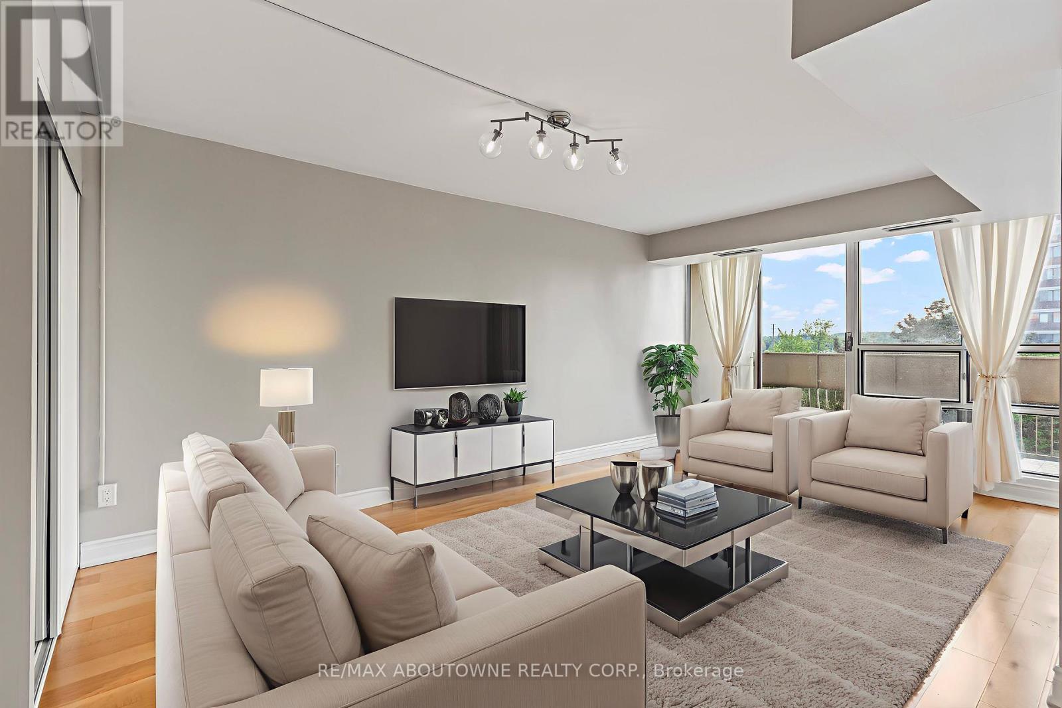
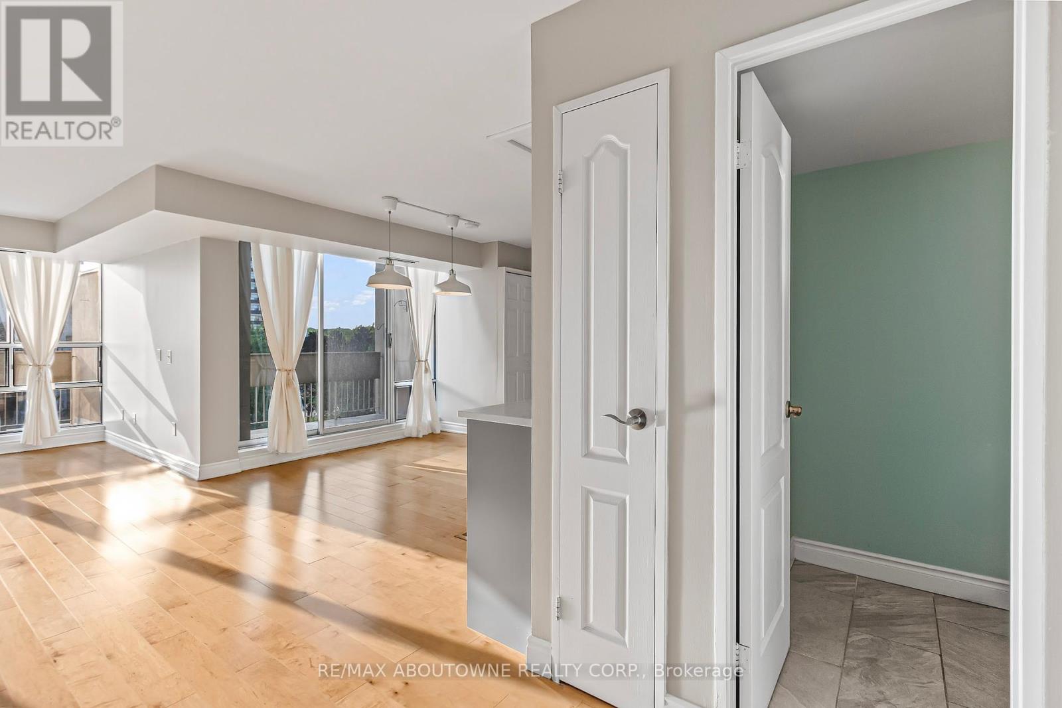
$479,900
523 - 1300 MARLBOROUGH COURT
Oakville, Ontario, Ontario, L6H2S2
MLS® Number: W12219493
Property description
Welcome to this bright and stylish two-storey penthouse condo in a highly desirable Oakville neighbourhood. This spacious 3-bedroom, 1.5-bath home features elegant wood flooring, a modern kitchen with quartz countertops, stainless steel appliances, and a convenient main floor powder room. The open-concept living and dining area is filled with natural light, thanks to floor-to-ceiling windows and walk-outs to two private balconies. With two separate entrances, this unique layout offers added flexibility and privacy. The upper level boasts a generous primary bedroom with wall-to-wall windows and double closets, two additional bedrooms, and a well-appointed 4-piece bathroom. Includes one parking space underground, one additional exclusive parking spot upon request, and an oversized locker. Enjoy access to building amenities including a party room, fitness centre, sauna, and common area laundry facilities. Perfectly located just steps to Morrison Valley Trail, Oakville Place, shops, restaurants, schools, and public transit, with easy access to HWY 403/QEW, Sheridan College, and Oakville GO. Do Not Miss Out On This Stunning Unit. Must See!**Some photos are virtually staged**
Building information
Type
*****
Age
*****
Amenities
*****
Appliances
*****
Cooling Type
*****
Exterior Finish
*****
Half Bath Total
*****
Heating Fuel
*****
Heating Type
*****
Size Interior
*****
Land information
Amenities
*****
Rooms
Upper Level
Bedroom
*****
Bedroom
*****
Primary Bedroom
*****
Main level
Kitchen
*****
Dining room
*****
Living room
*****
Upper Level
Bedroom
*****
Bedroom
*****
Primary Bedroom
*****
Main level
Kitchen
*****
Dining room
*****
Living room
*****
Courtesy of RE/MAX ABOUTOWNE REALTY CORP.
Book a Showing for this property
Please note that filling out this form you'll be registered and your phone number without the +1 part will be used as a password.
