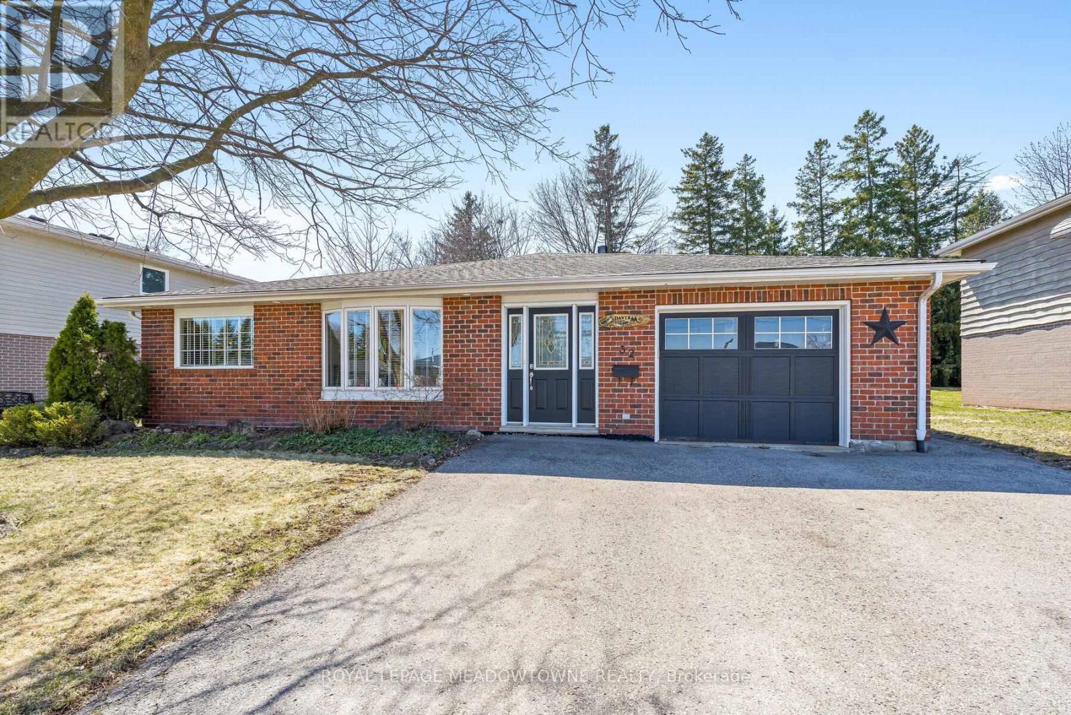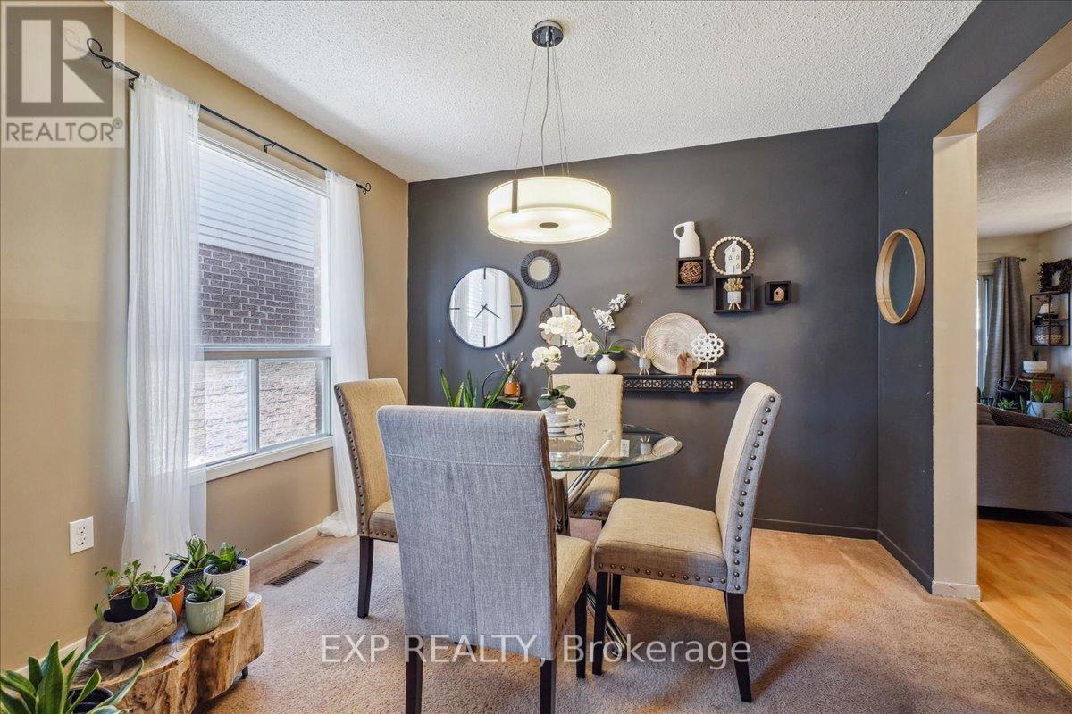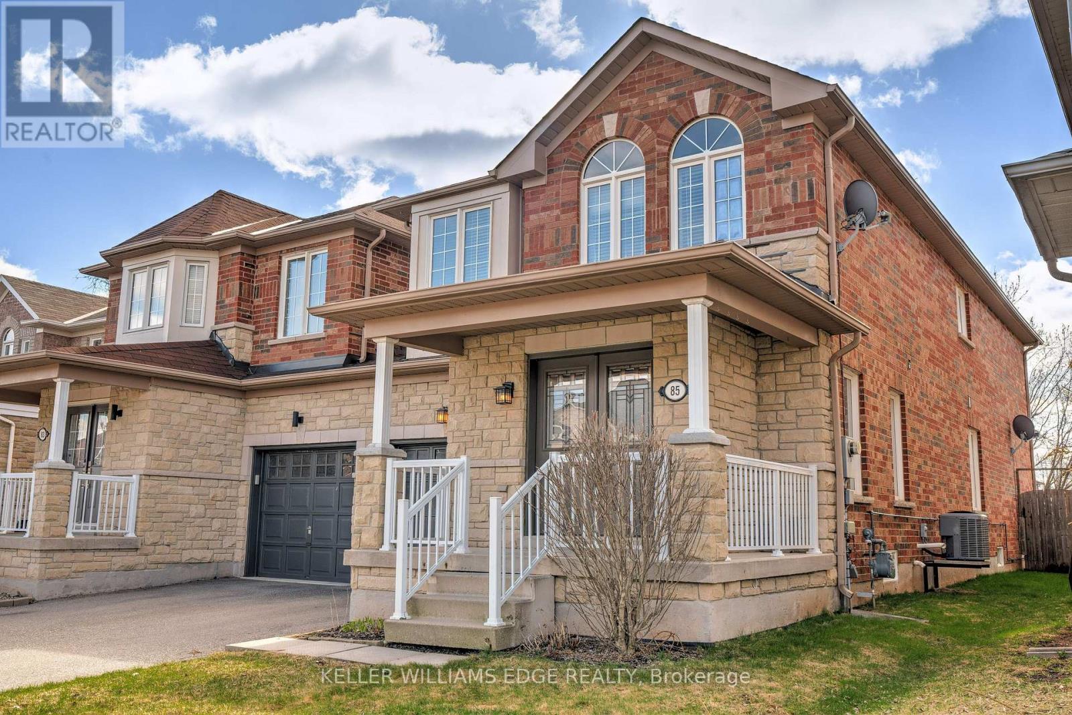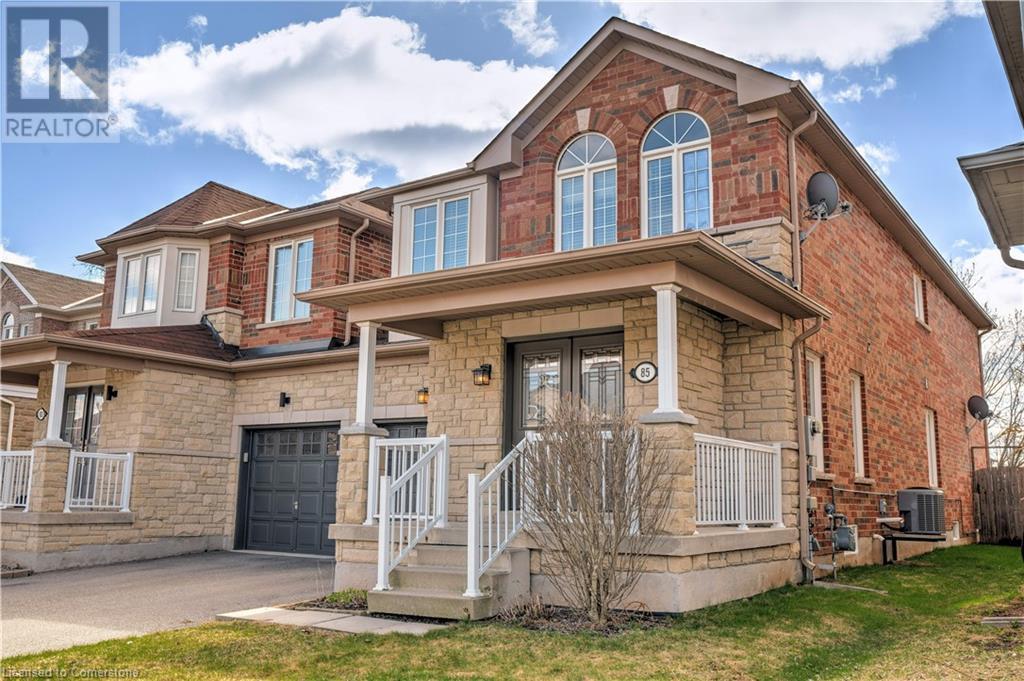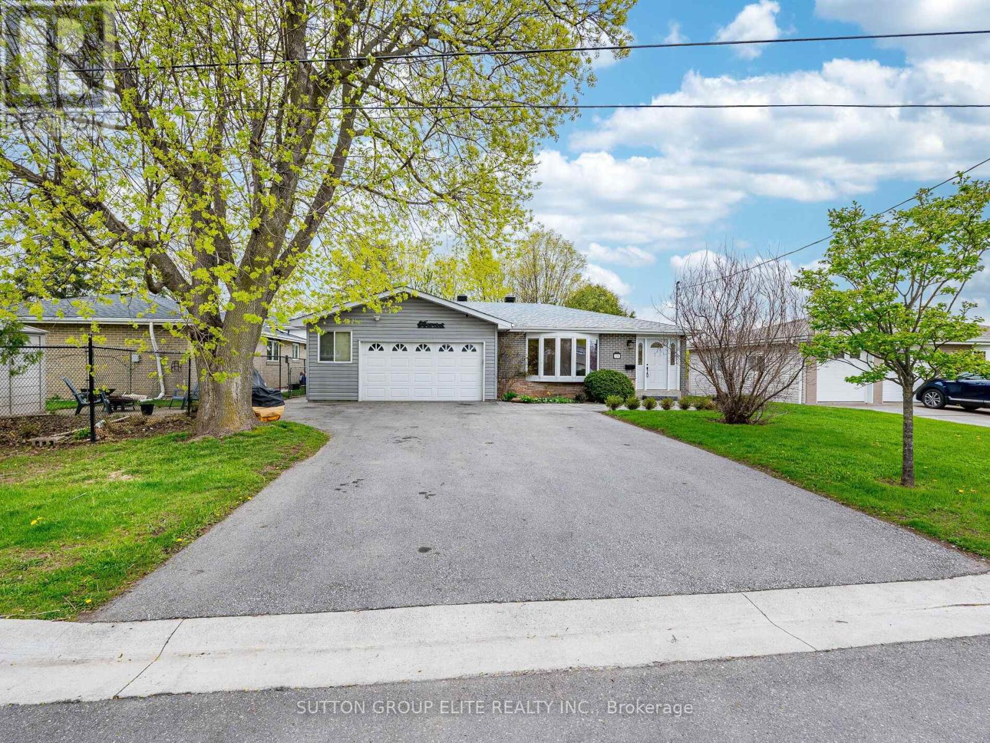Free account required
Unlock the full potential of your property search with a free account! Here's what you'll gain immediate access to:
- Exclusive Access to Every Listing
- Personalized Search Experience
- Favorite Properties at Your Fingertips
- Stay Ahead with Email Alerts
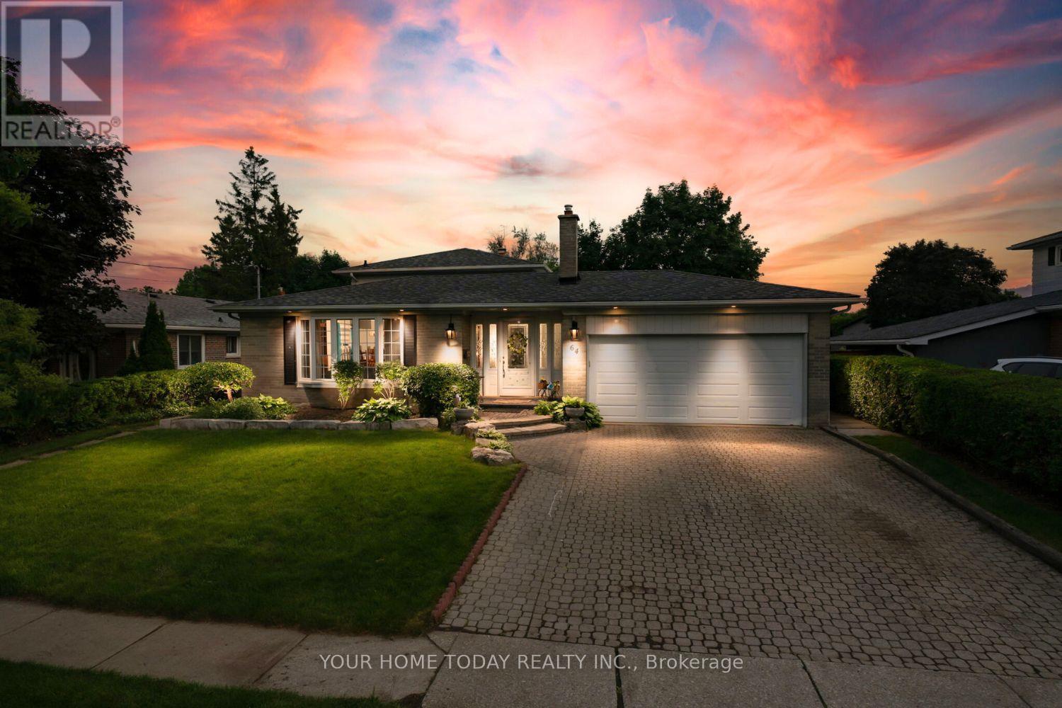
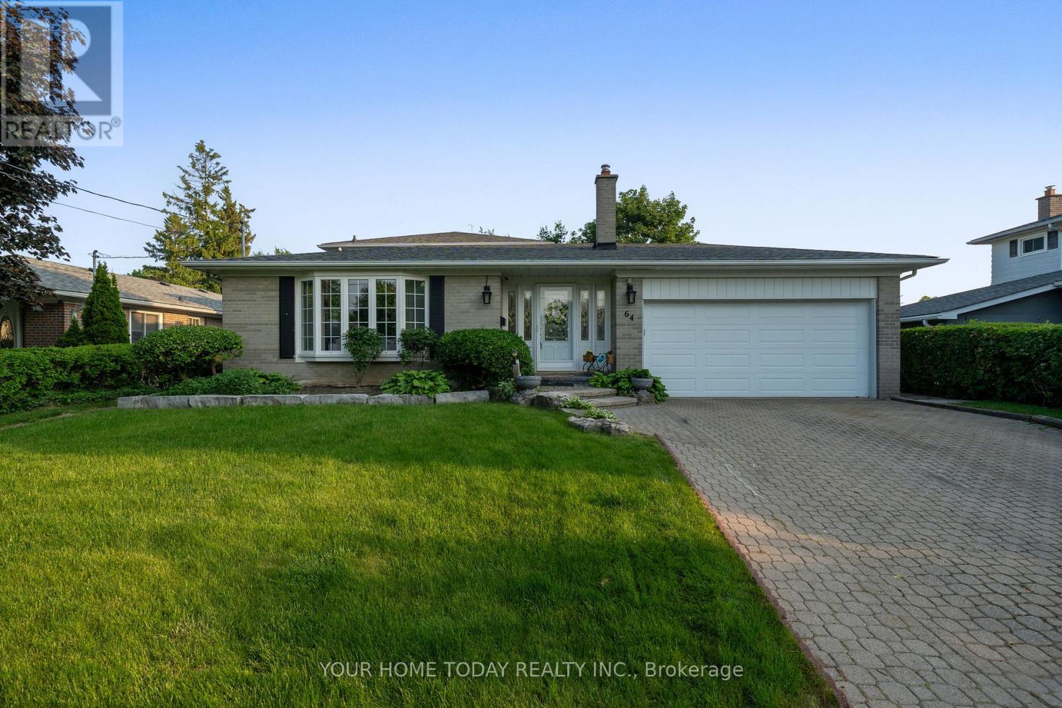
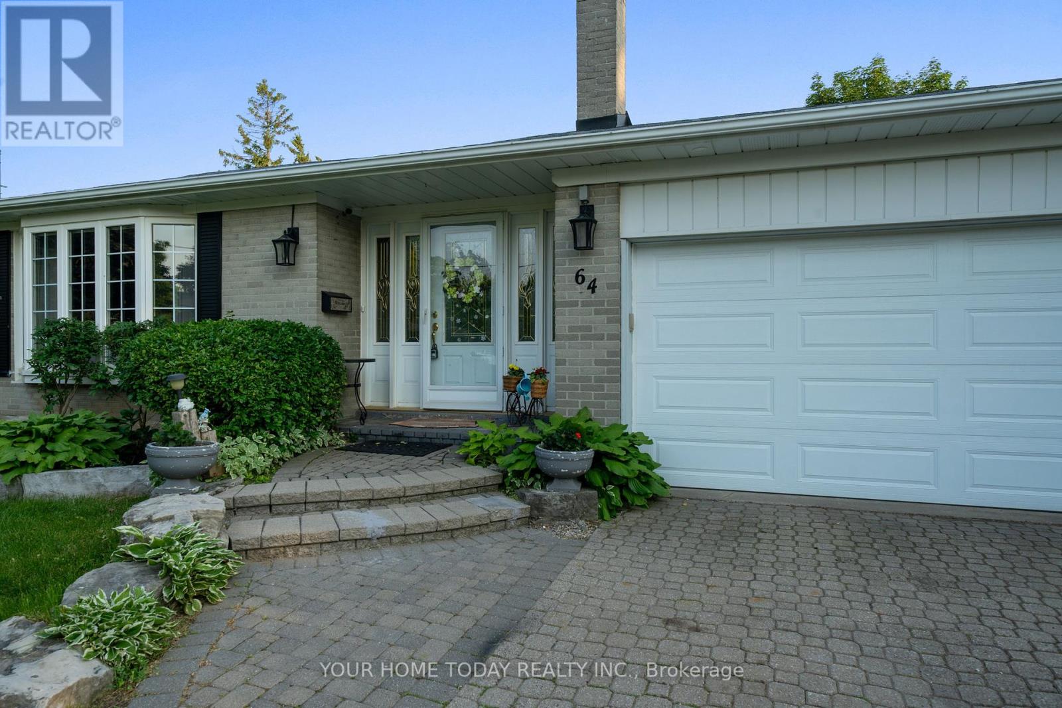
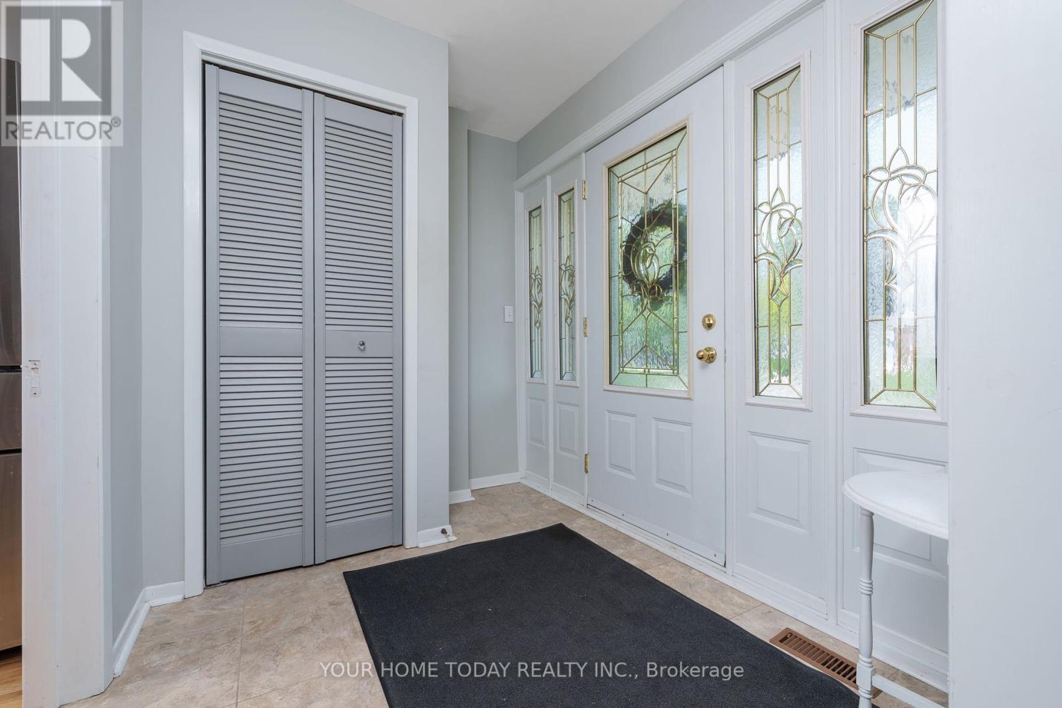
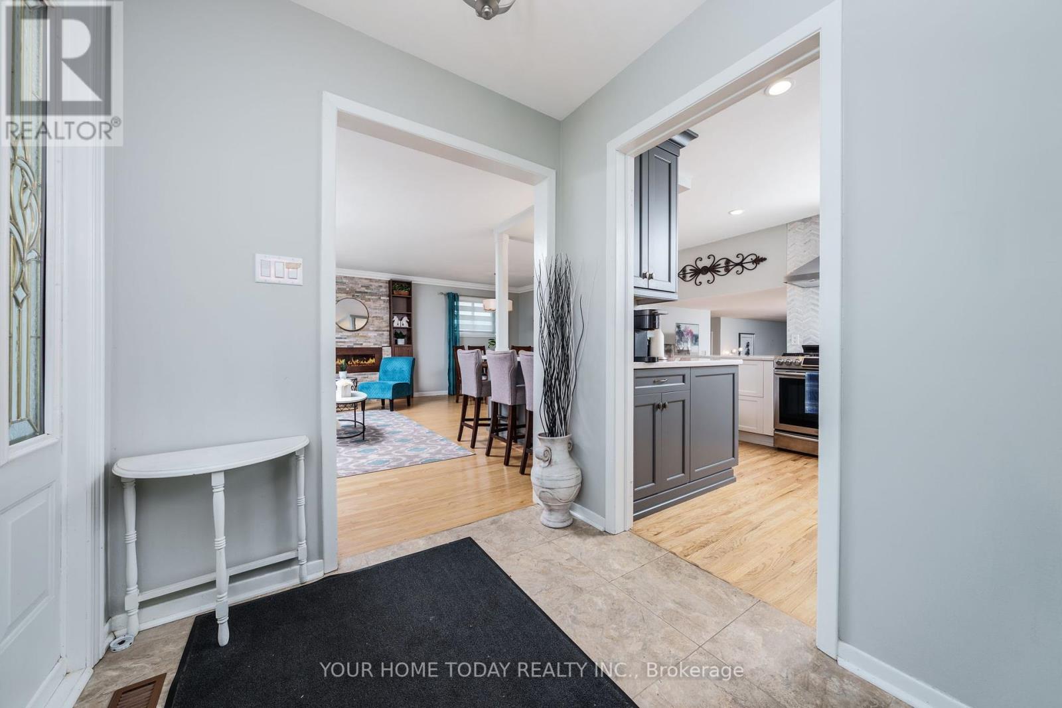
$1,095,900
64 GREYSTONE CRESCENT
Halton Hills, Ontario, Ontario, L7G1G9
MLS® Number: W12216275
Property description
Fabulous location! Backing on to quiet park and close to schools, ravine (with miles of breathtaking trails & river), shops and more. Finished from top to bottom with style and flair with the potential for a future in-law suite. Known as the Country Squire, this popular 4-level backsplit has a delightful layout thats geared to family living! The main level enjoys an open concept layout with views over the family room from the kitchen. The L shaped living and dining rooms are open to the kitchen, making entertaining a pleasure. Crown molding, built-in cabinetry, large windows and an eye-catching fireplace complete this beautiful area. The chef approved kitchen features classy two-tone ceiling height cabinetry with crown detail, quartz counter, island with seating and extra sink, gas stove and wonderful work space. Just a few steps down is the cozy family room with a toe-toasting gas fireplace set on a wood and stone feature wall, built-in cabinets and walkout to the multi-level composite deck. An office/4th bedroom, 2-piece and access to the side of the home (separate entrance for potential in-law suite) adds versatility to the living space. The upper level offers 3 spacious bedrooms and the nicely updated 4-piece bathroom. Adding to the living space is the superbly finished basement with striking vinyl plank flooring, rec room featuring a third gorgeous fireplace and a stunning kitchen with tasteful white cabinetry, quartz counter, island, subway tile back splash and more. A lovely 3-piece bathroom, laundry and plenty of storage/utility space complete the level. Outside is an entertainers delight with a large private fenced yard complete with an extensive multi-level composite deck, pergola covered hot tub, gazebo, covered barbeque area and stone patio/firepit area all overlooking the open green space/park behind. Wrapping up the package is the large stone driveway and double garage.
Building information
Type
*****
Age
*****
Basement Development
*****
Basement Type
*****
Construction Style Attachment
*****
Construction Style Split Level
*****
Cooling Type
*****
Exterior Finish
*****
Fireplace Present
*****
FireplaceTotal
*****
Flooring Type
*****
Foundation Type
*****
Half Bath Total
*****
Heating Fuel
*****
Heating Type
*****
Size Interior
*****
Utility Water
*****
Land information
Amenities
*****
Fence Type
*****
Sewer
*****
Size Depth
*****
Size Frontage
*****
Size Irregular
*****
Size Total
*****
Rooms
Upper Level
Bedroom 3
*****
Bedroom 2
*****
Primary Bedroom
*****
Main level
Kitchen
*****
Dining room
*****
Living room
*****
Lower level
Bedroom 4
*****
Family room
*****
Basement
Kitchen
*****
Recreational, Games room
*****
Upper Level
Bedroom 3
*****
Bedroom 2
*****
Primary Bedroom
*****
Main level
Kitchen
*****
Dining room
*****
Living room
*****
Lower level
Bedroom 4
*****
Family room
*****
Basement
Kitchen
*****
Recreational, Games room
*****
Courtesy of YOUR HOME TODAY REALTY INC.
Book a Showing for this property
Please note that filling out this form you'll be registered and your phone number without the +1 part will be used as a password.


