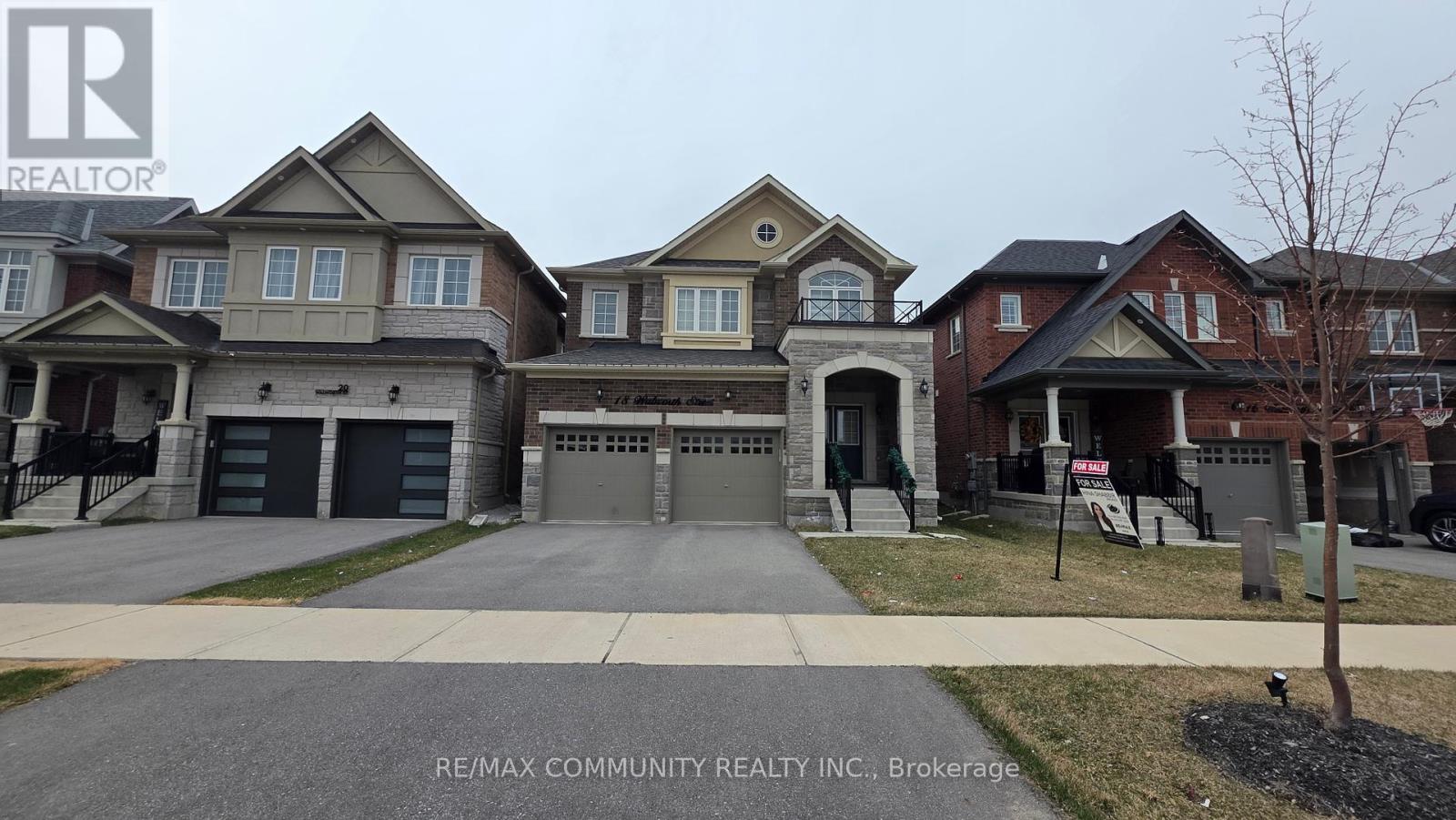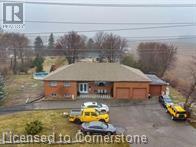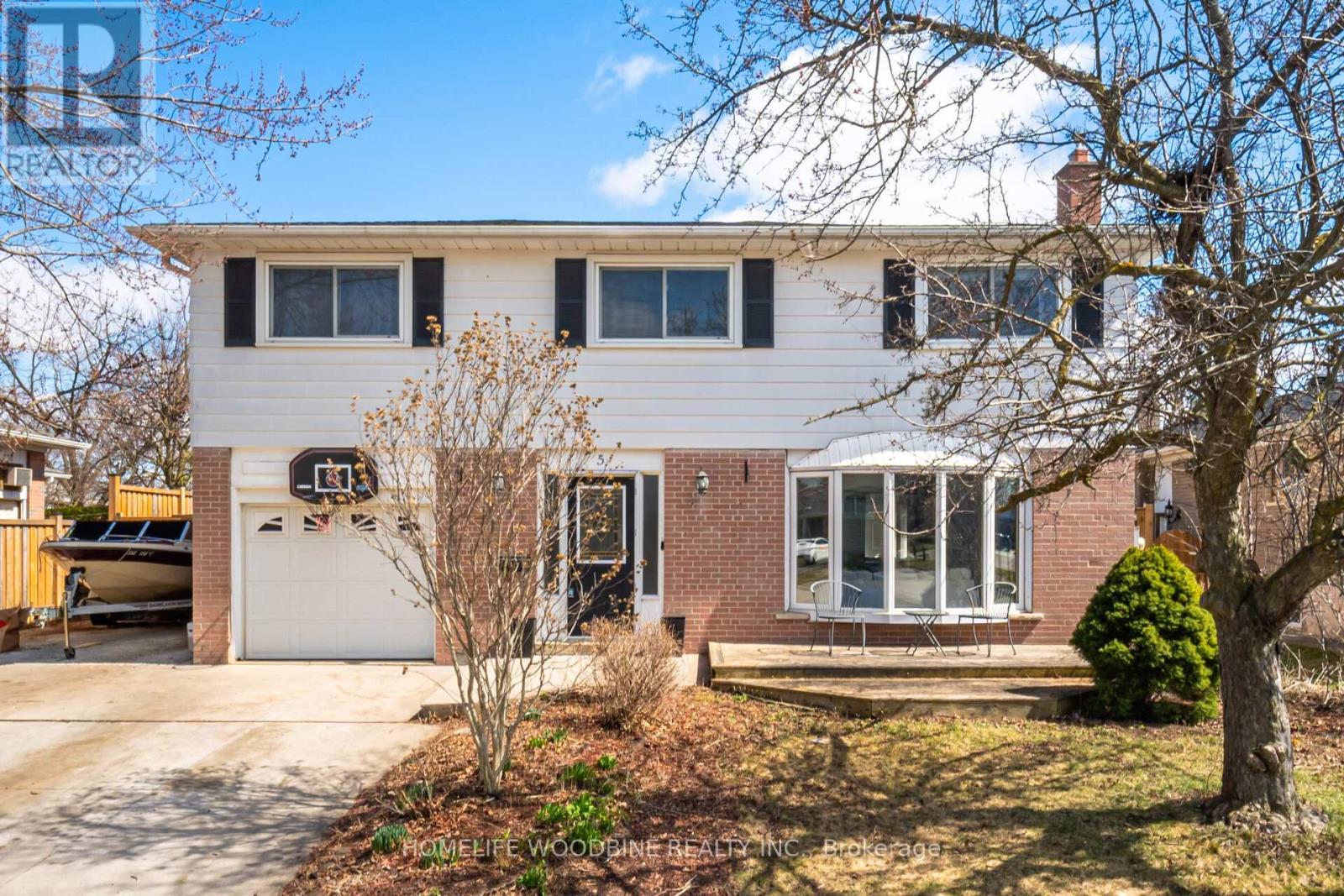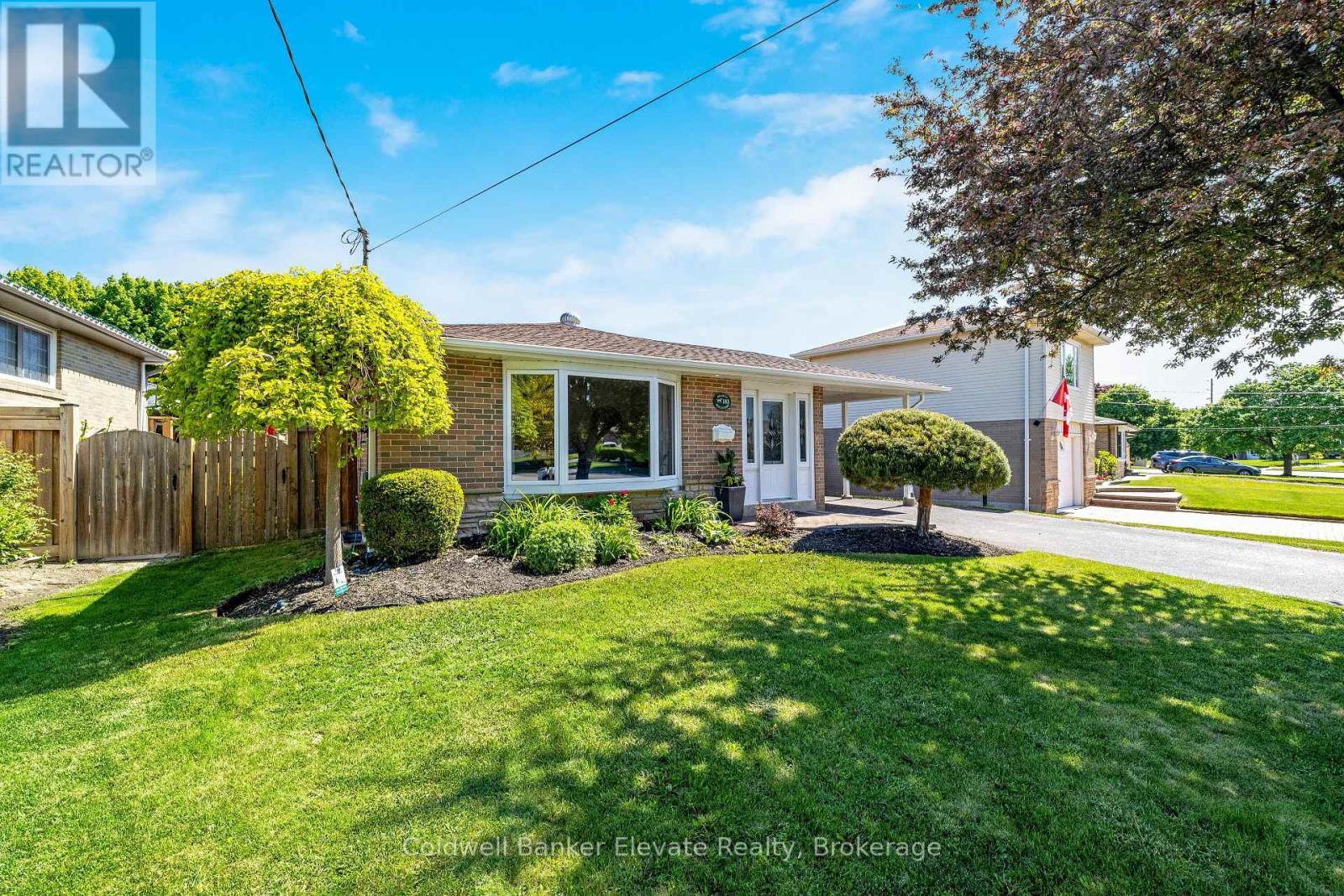Free account required
Unlock the full potential of your property search with a free account! Here's what you'll gain immediate access to:
- Exclusive Access to Every Listing
- Personalized Search Experience
- Favorite Properties at Your Fingertips
- Stay Ahead with Email Alerts




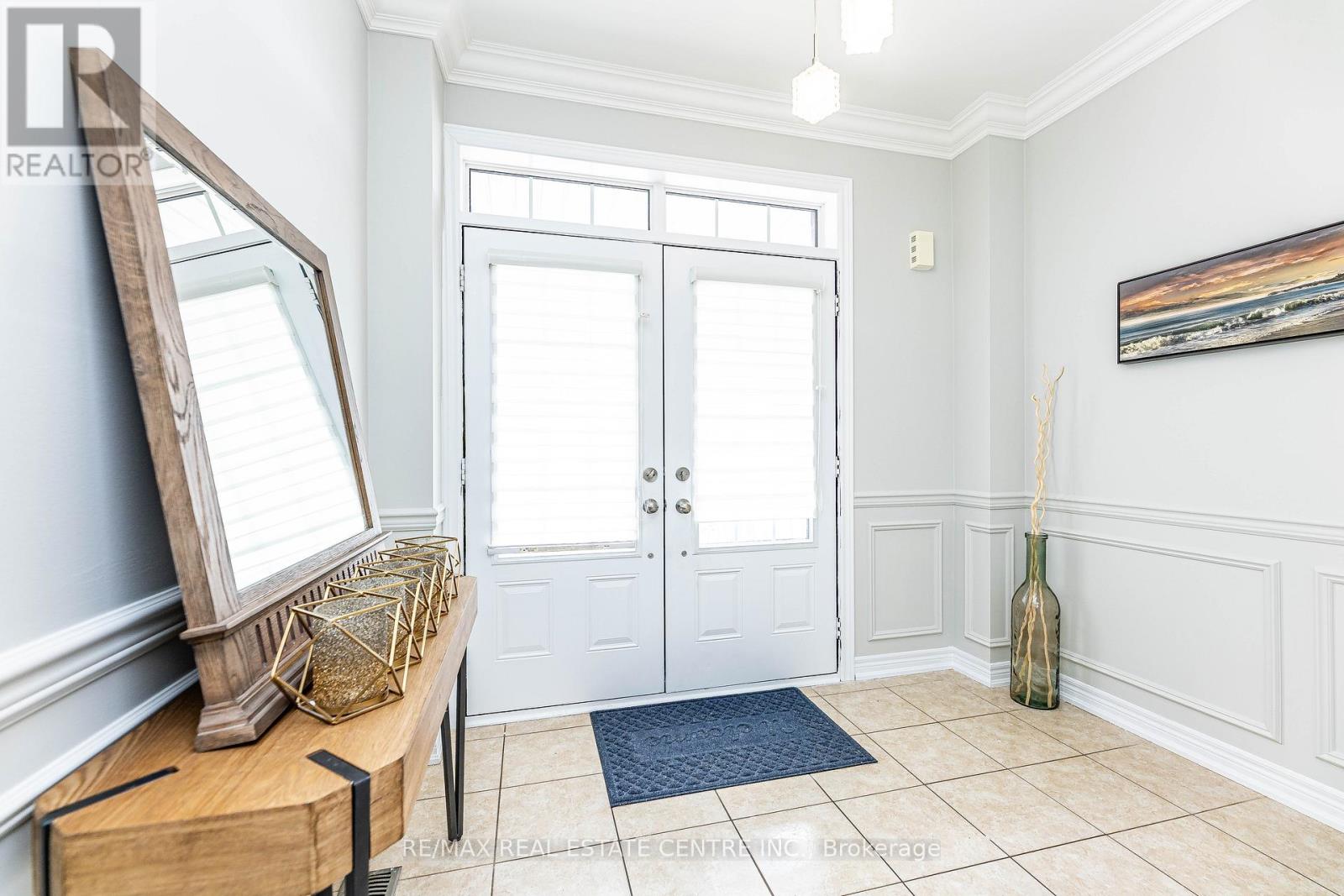
$1,239,900
65 SIERRA CRESCENT
Halton Hills, Ontario, Ontario, L7G0K2
MLS® Number: W12084555
Property description
Welcome to this exceptional 4-bedroom, 2.5-bath family home, ideally located in the desirable South Georgetown neighborhood. Newly painted, pot lights on the main floor. As you step inside, the open-concept main floor immediately impresses with its gleaming hardwood floors and a striking wood staircase that leads to spacious, airy living areas. The chef-inspired kitchen is a highlight, featuring a large island and a bright, inviting eat-in space perfect for family meals. The adjacent living room, centered around a cozy gas fireplace, creates an ideal atmosphere for both relaxing and entertaining. Upstairs, the massive primary bedroom serves as a peaceful retreat, complete with a luxurious 5-piece ensuite and an expansive walk-in closet. With endless potential to grow and adapt to your family's needs, this home provides the perfect foundation for years of cherished memories. Conveniently located near major highways, top-rated schools, shopping, and community parks.
Building information
Type
*****
Basement Type
*****
Construction Style Attachment
*****
Cooling Type
*****
Exterior Finish
*****
Fireplace Present
*****
Flooring Type
*****
Half Bath Total
*****
Heating Fuel
*****
Heating Type
*****
Size Interior
*****
Stories Total
*****
Utility Water
*****
Land information
Sewer
*****
Size Depth
*****
Size Frontage
*****
Size Irregular
*****
Size Total
*****
Rooms
Main level
Kitchen
*****
Eating area
*****
Great room
*****
Dining room
*****
Second level
Bedroom 4
*****
Bedroom 3
*****
Bedroom 2
*****
Primary Bedroom
*****
Main level
Kitchen
*****
Eating area
*****
Great room
*****
Dining room
*****
Second level
Bedroom 4
*****
Bedroom 3
*****
Bedroom 2
*****
Primary Bedroom
*****
Main level
Kitchen
*****
Eating area
*****
Great room
*****
Dining room
*****
Second level
Bedroom 4
*****
Bedroom 3
*****
Bedroom 2
*****
Primary Bedroom
*****
Courtesy of RE/MAX REAL ESTATE CENTRE INC.
Book a Showing for this property
Please note that filling out this form you'll be registered and your phone number without the +1 part will be used as a password.
