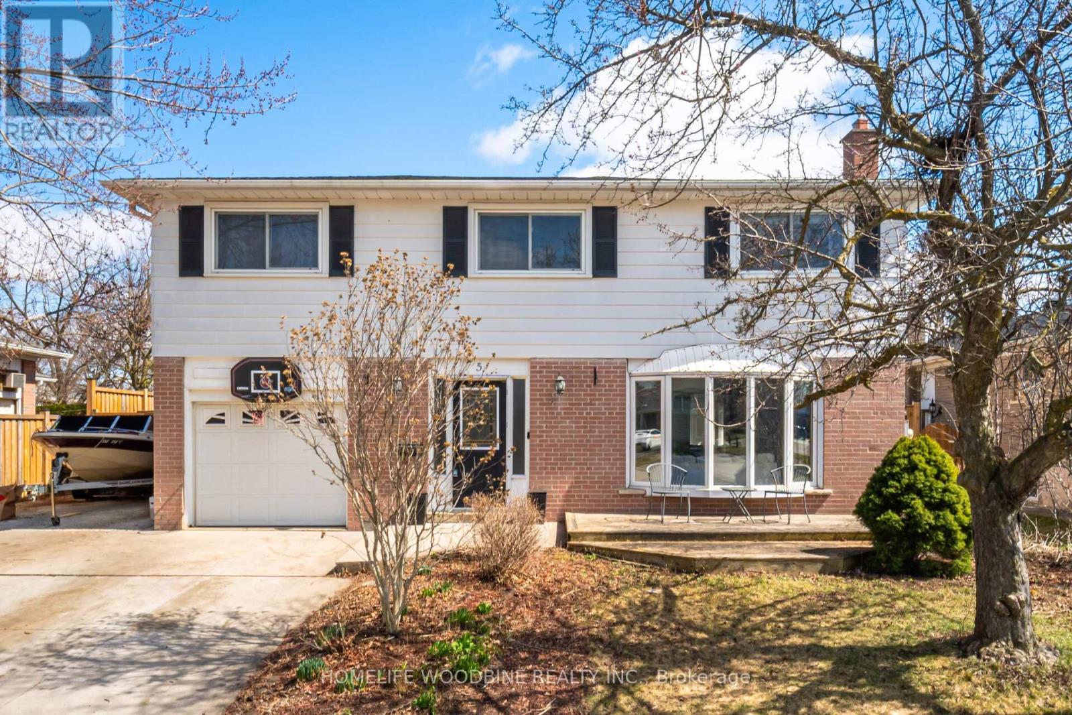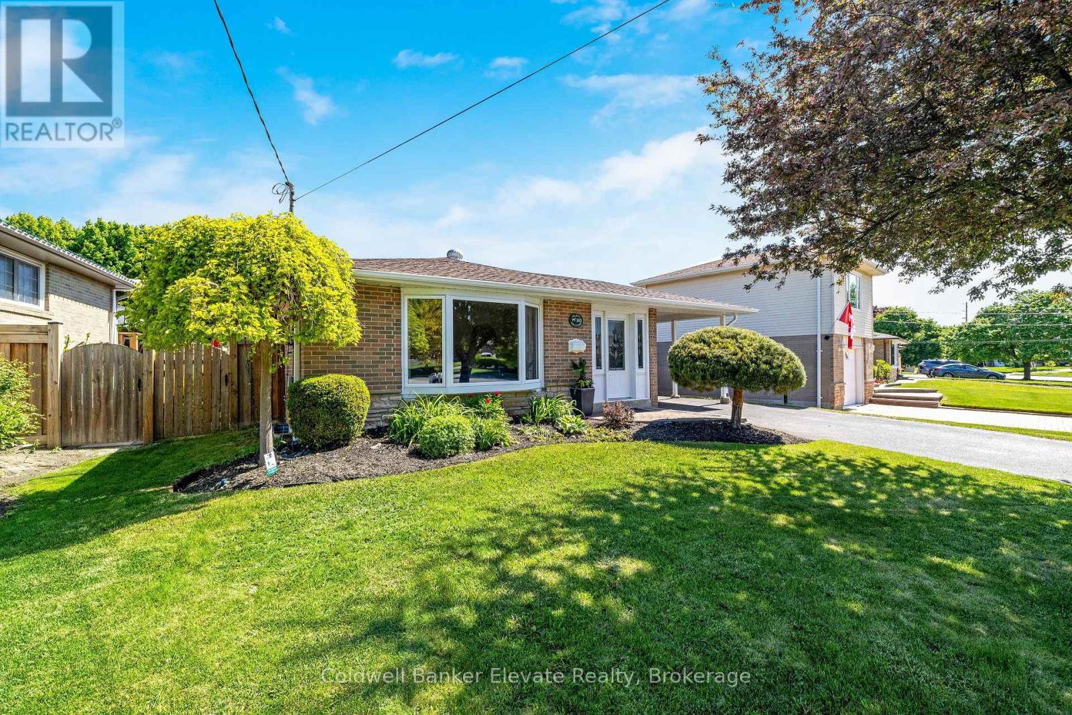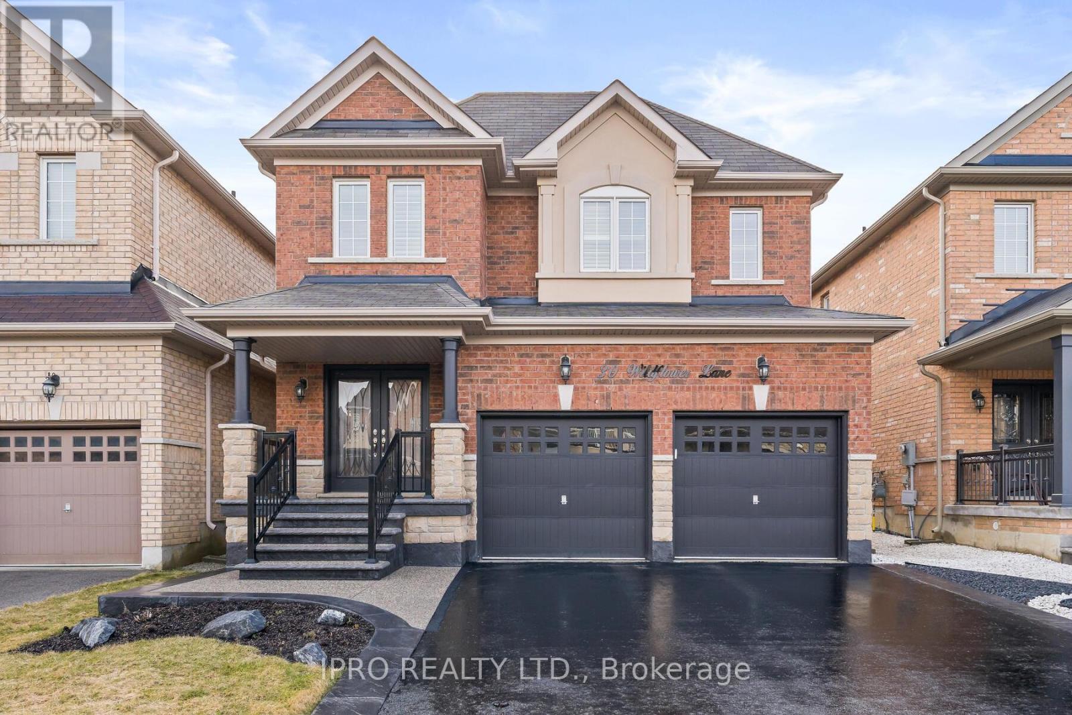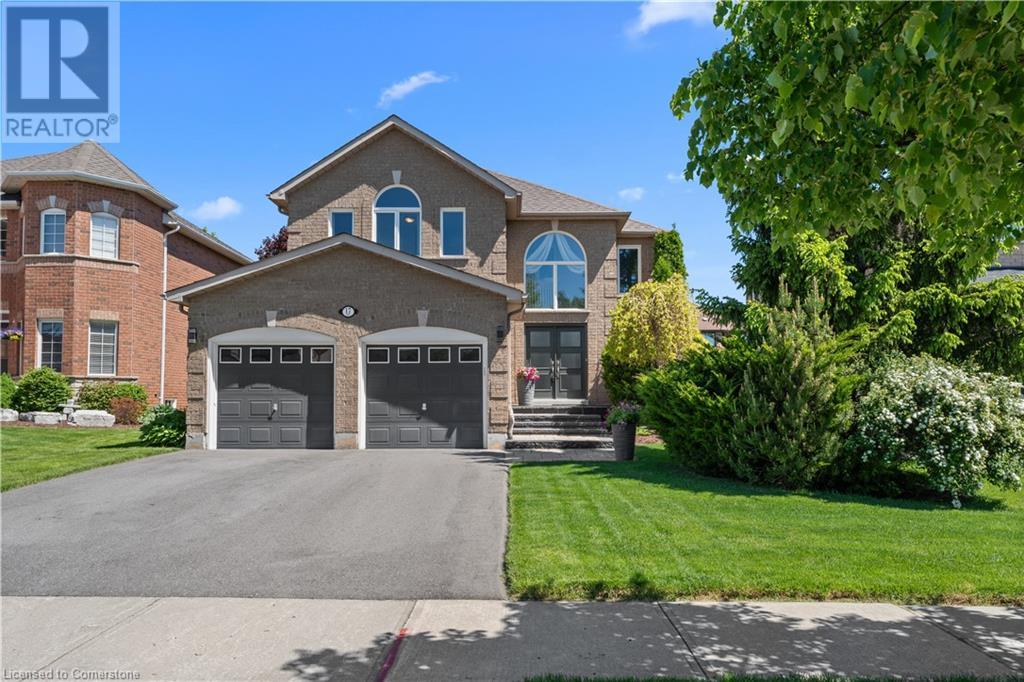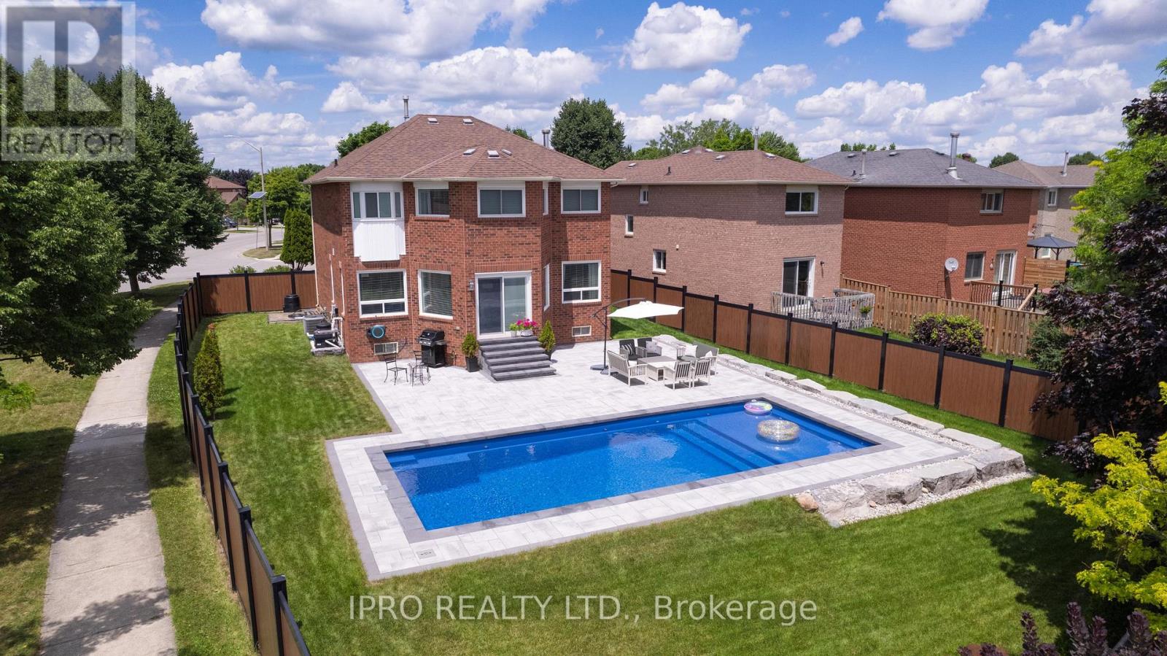Free account required
Unlock the full potential of your property search with a free account! Here's what you'll gain immediate access to:
- Exclusive Access to Every Listing
- Personalized Search Experience
- Favorite Properties at Your Fingertips
- Stay Ahead with Email Alerts
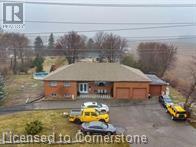
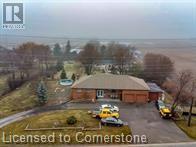
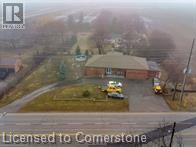
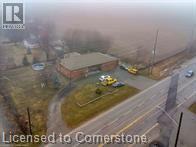
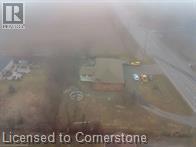
$1,299,000
13089 10TH SIDE Road
Halton Hills, Ontario, Ontario, L7G4S5
MLS® Number: 40723766
Property description
Prime Location Beautiful countryside 3 bed Room Bungalow With 3 Car garage Located At A Very Prime Location Of Halton Hills, Minutes To Major Highway 401, HWY 407, Toronto Premium Outlet Mall Very Close To Georgetown City, Milton City, Ready To Move In, Also Comes With Separate Living, Dining And Family Room, Completely Finished basement With Separate Entrance And Carries Great Future Potential.
Building information
Type
*****
Architectural Style
*****
Basement Development
*****
Basement Type
*****
Constructed Date
*****
Construction Style Attachment
*****
Cooling Type
*****
Exterior Finish
*****
Heating Fuel
*****
Heating Type
*****
Size Interior
*****
Stories Total
*****
Utility Water
*****
Land information
Access Type
*****
Sewer
*****
Size Depth
*****
Size Frontage
*****
Size Irregular
*****
Size Total
*****
Rooms
Main level
Kitchen
*****
Dining room
*****
Living room
*****
Family room
*****
Other
*****
Primary Bedroom
*****
Bedroom
*****
Bedroom
*****
4pc Bathroom
*****
3pc Bathroom
*****
Basement
Recreation room
*****
3pc Bathroom
*****
Main level
Kitchen
*****
Dining room
*****
Living room
*****
Family room
*****
Other
*****
Primary Bedroom
*****
Bedroom
*****
Bedroom
*****
4pc Bathroom
*****
3pc Bathroom
*****
Basement
Recreation room
*****
3pc Bathroom
*****
Main level
Kitchen
*****
Dining room
*****
Living room
*****
Family room
*****
Other
*****
Primary Bedroom
*****
Bedroom
*****
Bedroom
*****
4pc Bathroom
*****
3pc Bathroom
*****
Basement
Recreation room
*****
3pc Bathroom
*****
Courtesy of RE/MAX REAL ESTATE CENTRE
Book a Showing for this property
Please note that filling out this form you'll be registered and your phone number without the +1 part will be used as a password.



