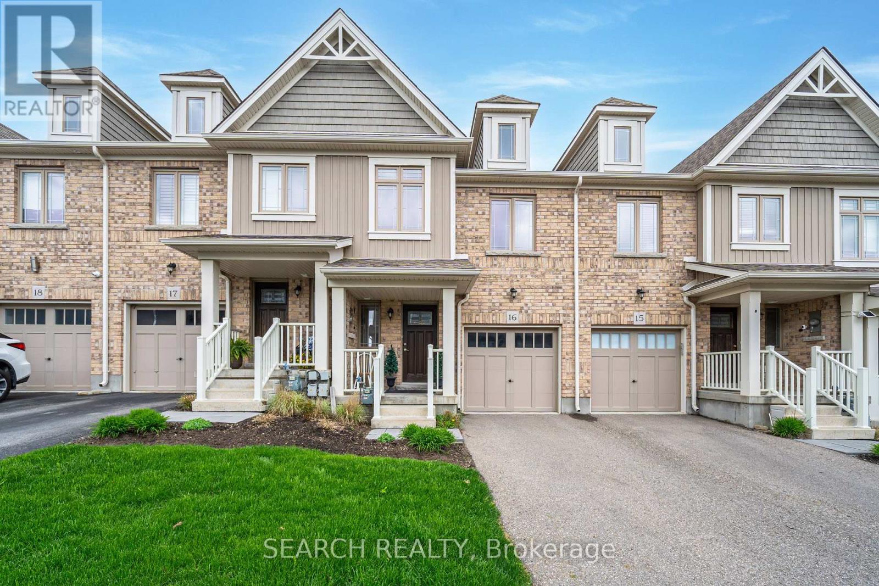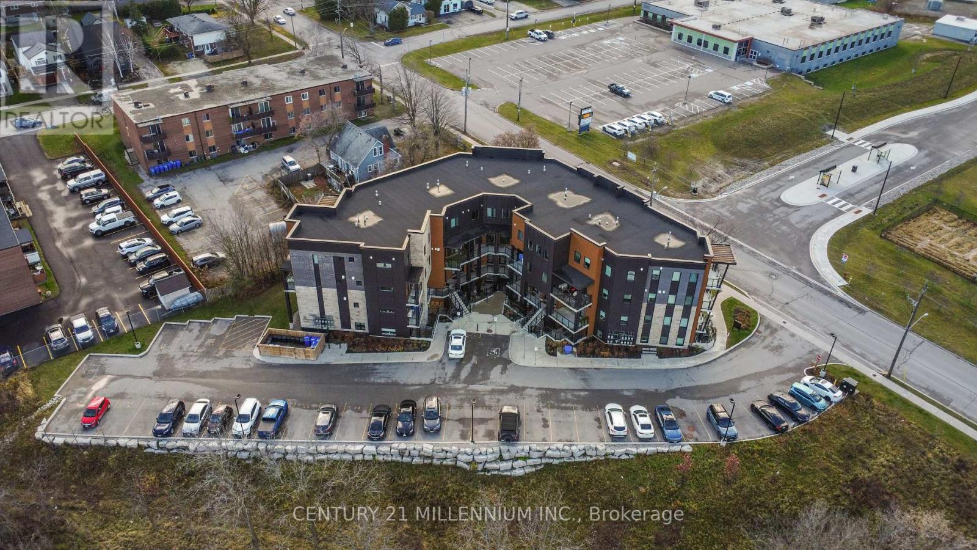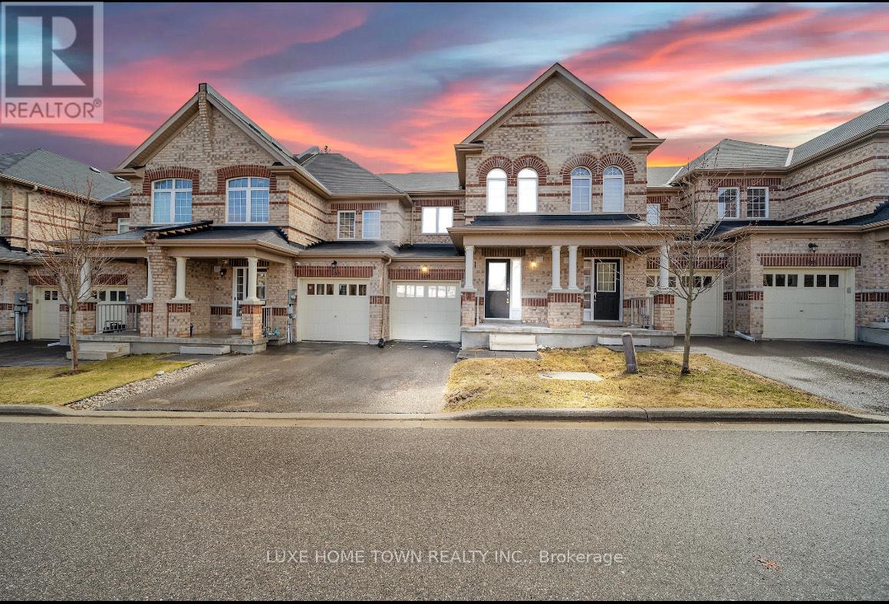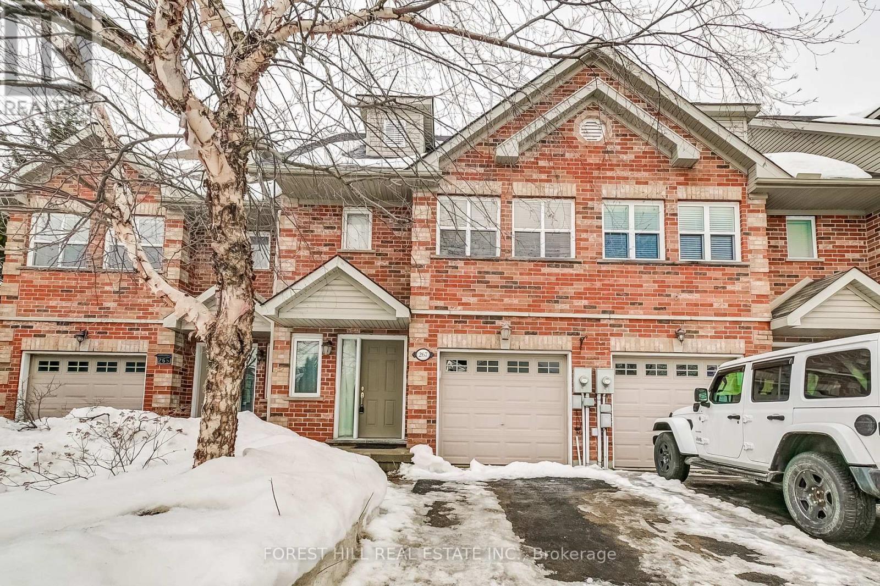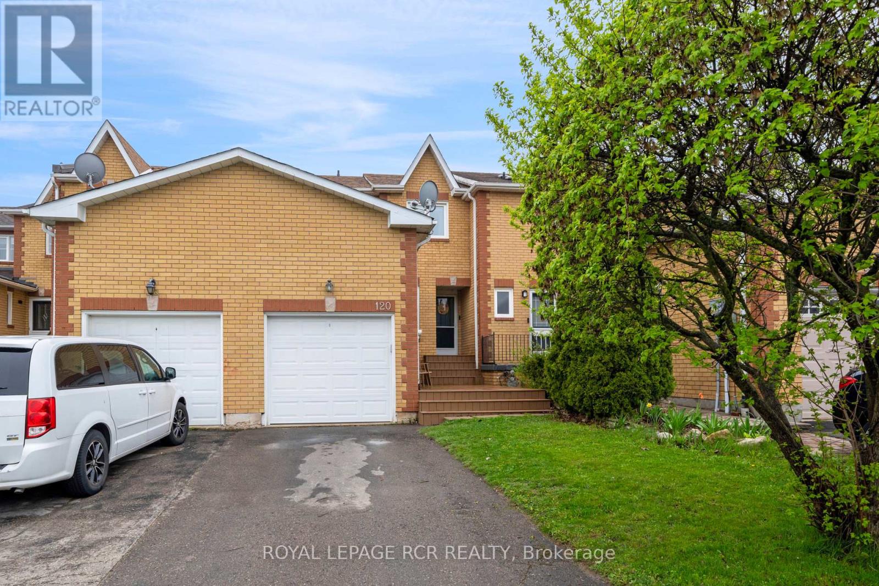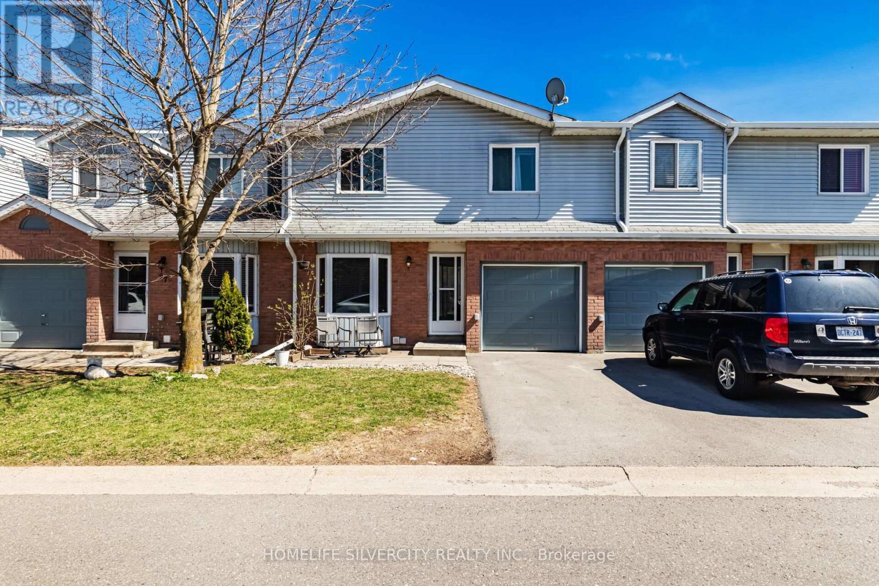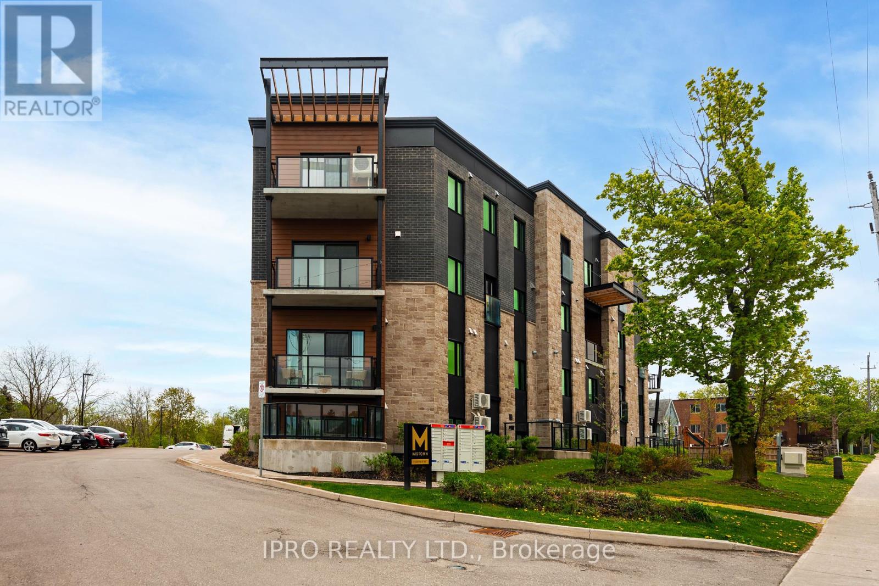Free account required
Unlock the full potential of your property search with a free account! Here's what you'll gain immediate access to:
- Exclusive Access to Every Listing
- Personalized Search Experience
- Favorite Properties at Your Fingertips
- Stay Ahead with Email Alerts
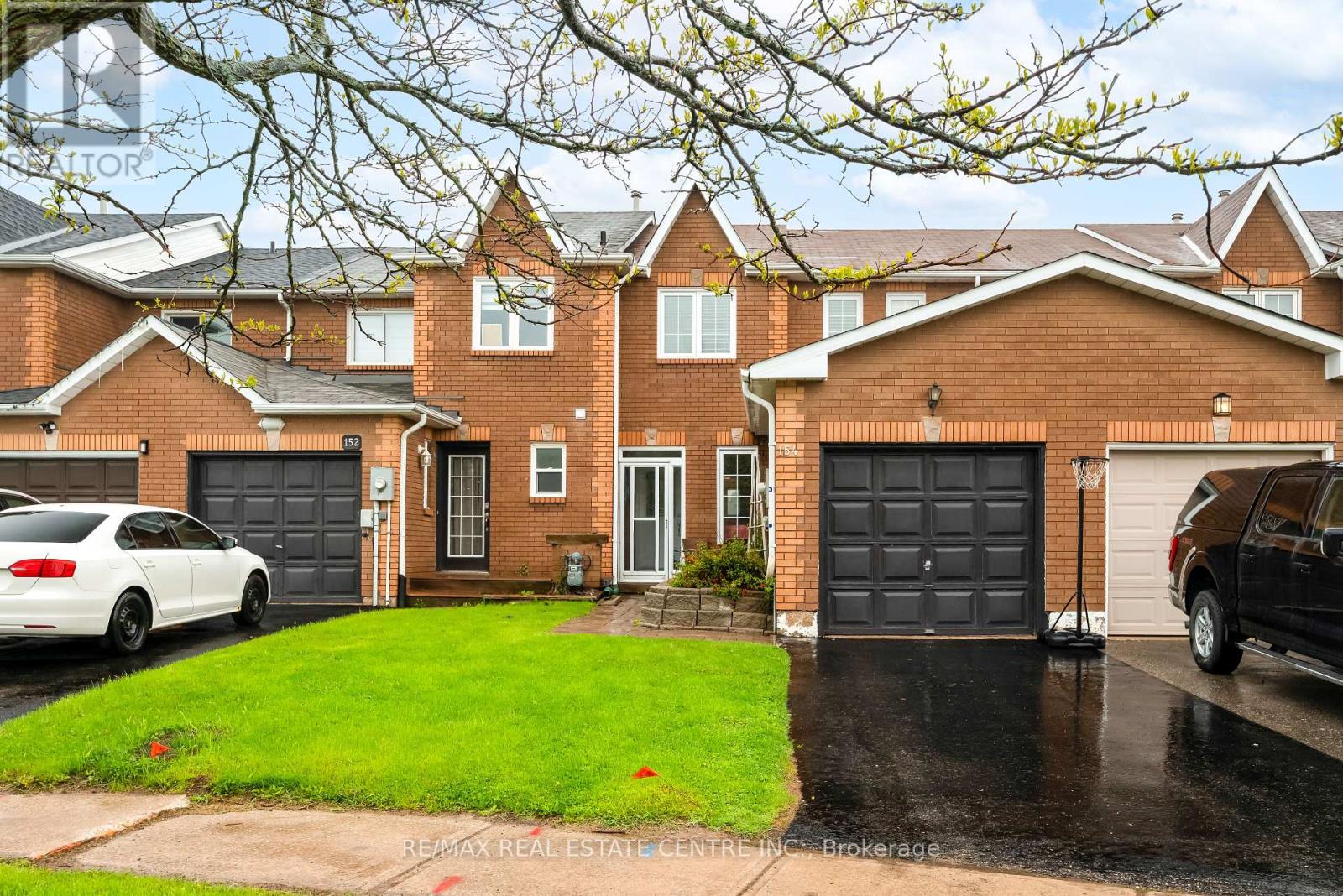




$669,900
154 HOWARD CRESCENT
Orangeville, Ontario, Ontario, L9W4W3
MLS® Number: W12215754
Property description
This well-kept freehold townhouse offers incredible value with no condo fees, no rental items, and minimal upkeep making it a fantastic choice for first-time buyers, families, or downsizers alike. Inside, you'll find a bright and modern kitchen with quartz countertops, a matching backsplash, sleek appliances, and stylish tile flooring. The eat-in area comfortably fits a family table, while the adjoining main room offers flexibility for a combined living and dining setup or other functional uses to suit your lifestyle. Upstairs, there are three generously sized bedrooms, including a primary with double closets and semi-ensuite access to the main bath. The finished basement expands your living space with a cozy rec room featuring a gas fireplace, ample storage, and a cantina ideal for entertaining, hobbies, or simply relaxing.The backyard is a great size for outdoor enjoyment, gardening, or letting the kids and pets play. All this in a commuter-friendly location with quick access to Highways 9 & 10. Walking distance to schools, parks, a hospital, and local shopping. Plus, you're just a short bike ride from scenic trails at Island Lake Conservation Area. A solid, move-in ready home in a family-oriented neighbourhood, don't miss it!
Building information
Type
*****
Amenities
*****
Appliances
*****
Basement Development
*****
Basement Type
*****
Construction Style Attachment
*****
Cooling Type
*****
Exterior Finish
*****
Fireplace Present
*****
FireplaceTotal
*****
Flooring Type
*****
Foundation Type
*****
Half Bath Total
*****
Heating Fuel
*****
Heating Type
*****
Size Interior
*****
Stories Total
*****
Utility Water
*****
Land information
Sewer
*****
Size Depth
*****
Size Frontage
*****
Size Irregular
*****
Size Total
*****
Rooms
Main level
Living room
*****
Dining room
*****
Kitchen
*****
Lower level
Laundry room
*****
Recreational, Games room
*****
Second level
Bedroom 3
*****
Bedroom 2
*****
Primary Bedroom
*****
Main level
Living room
*****
Dining room
*****
Kitchen
*****
Lower level
Laundry room
*****
Recreational, Games room
*****
Second level
Bedroom 3
*****
Bedroom 2
*****
Primary Bedroom
*****
Courtesy of RE/MAX REAL ESTATE CENTRE INC.
Book a Showing for this property
Please note that filling out this form you'll be registered and your phone number without the +1 part will be used as a password.
