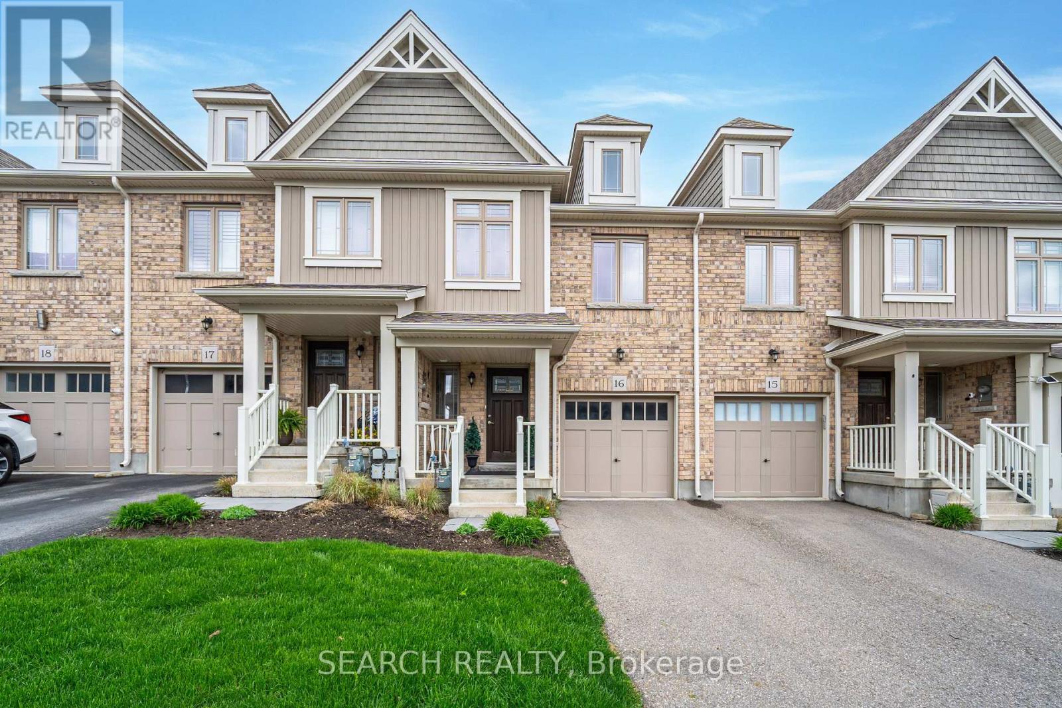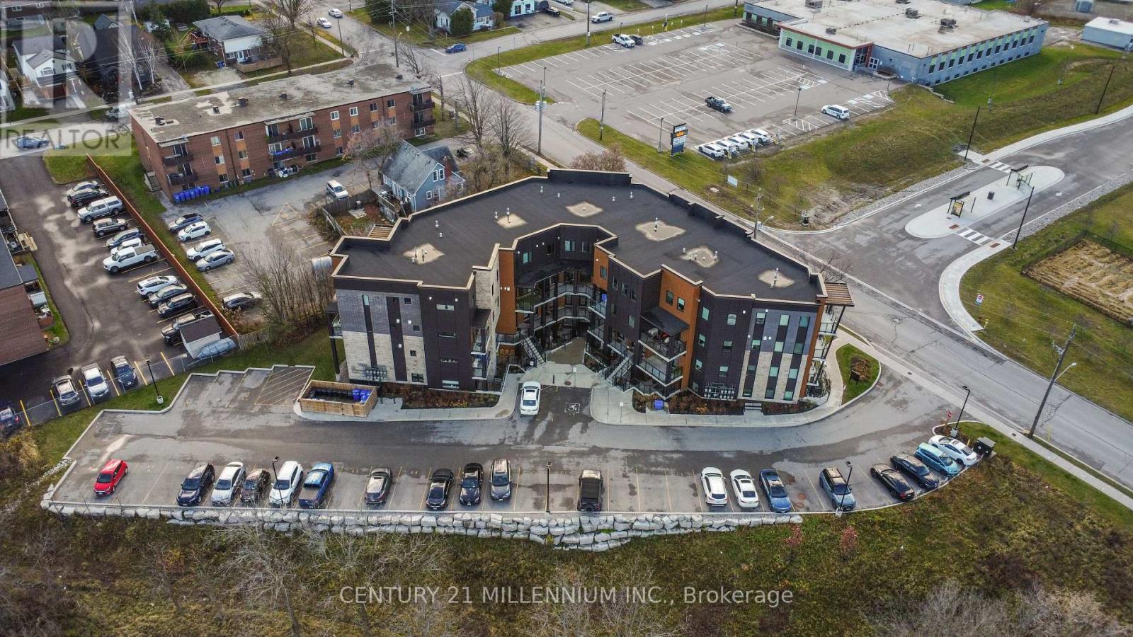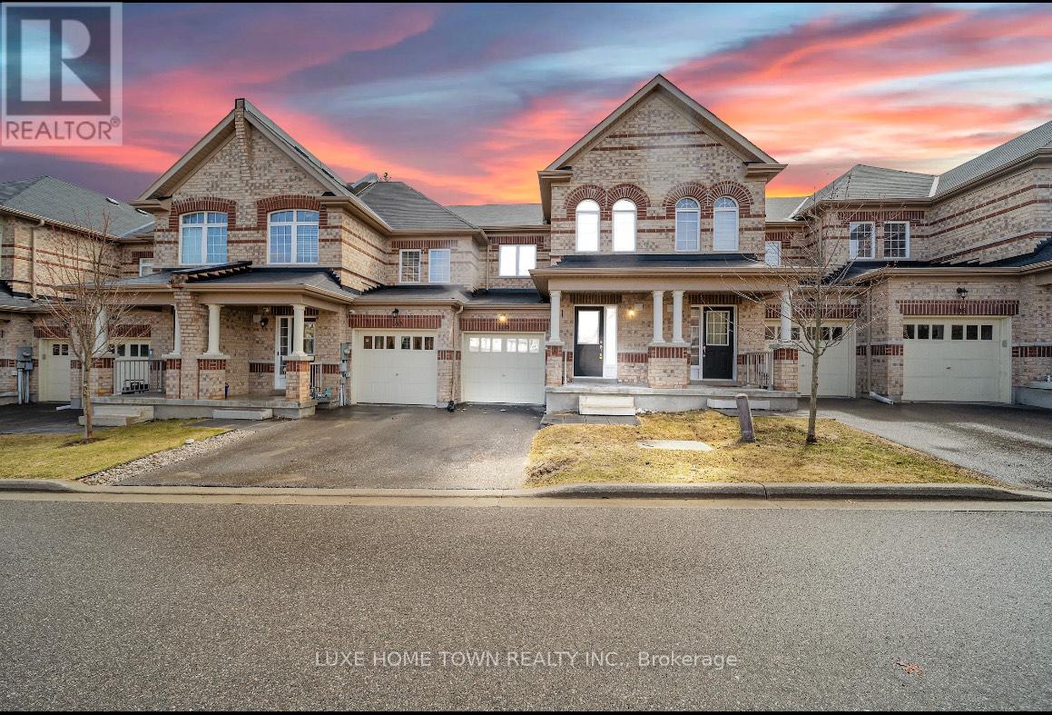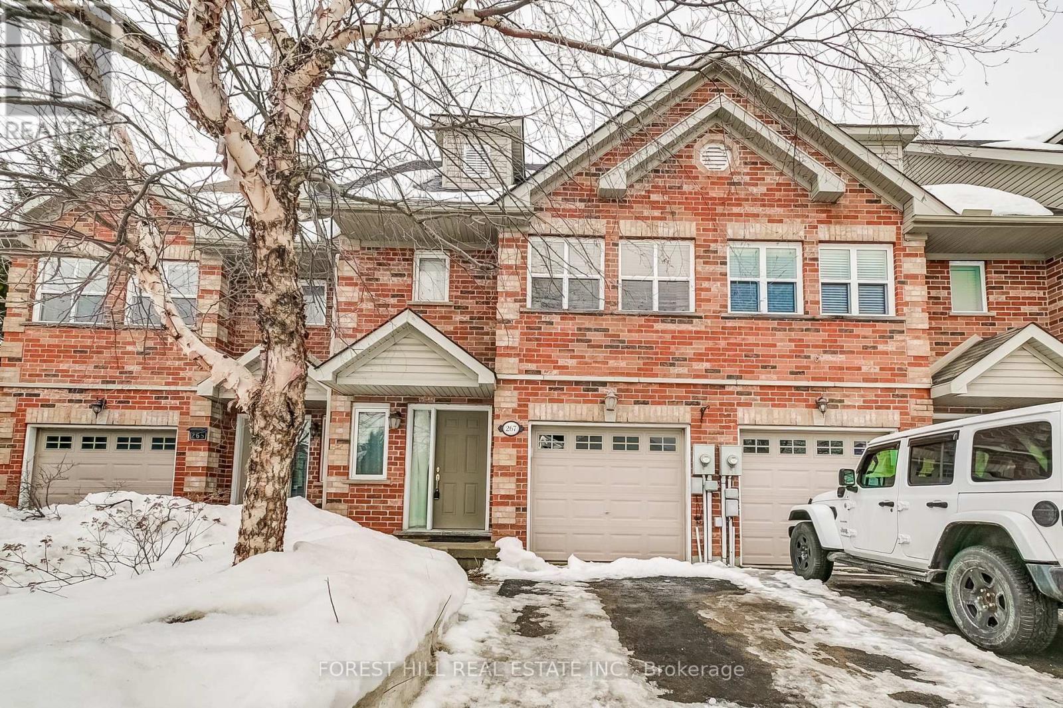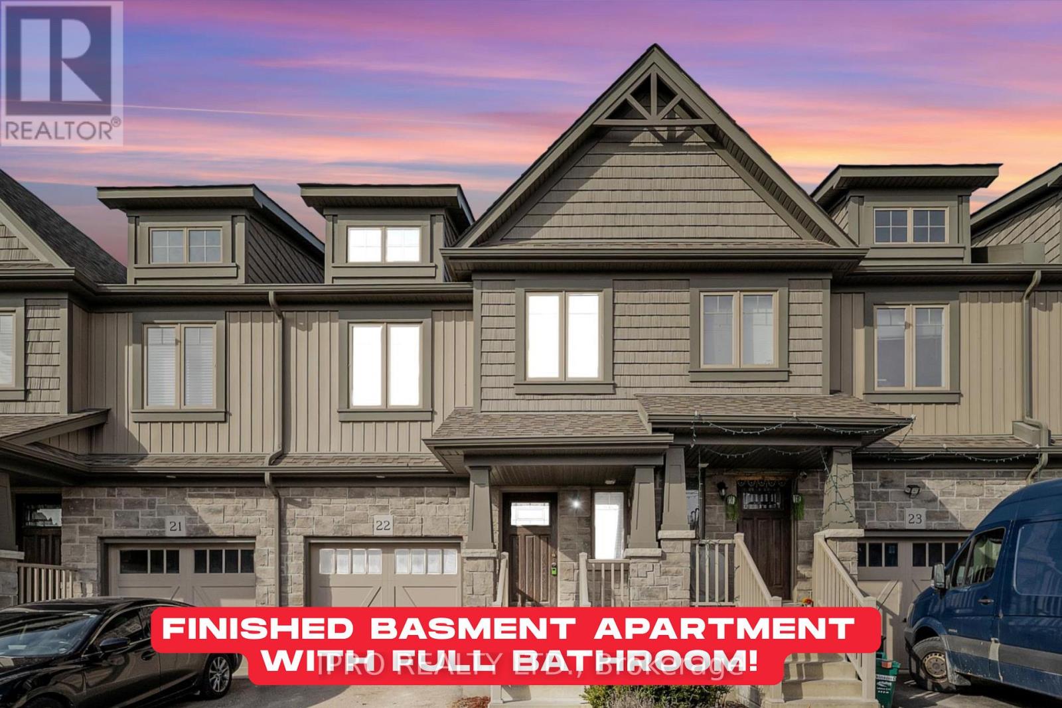Free account required
Unlock the full potential of your property search with a free account! Here's what you'll gain immediate access to:
- Exclusive Access to Every Listing
- Personalized Search Experience
- Favorite Properties at Your Fingertips
- Stay Ahead with Email Alerts
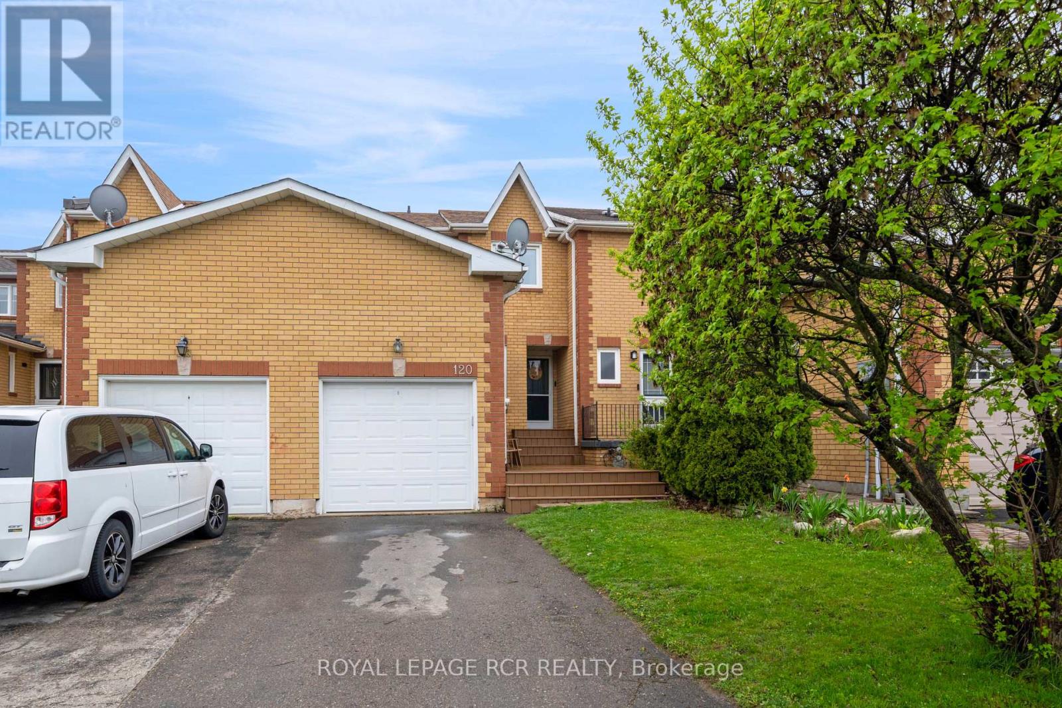
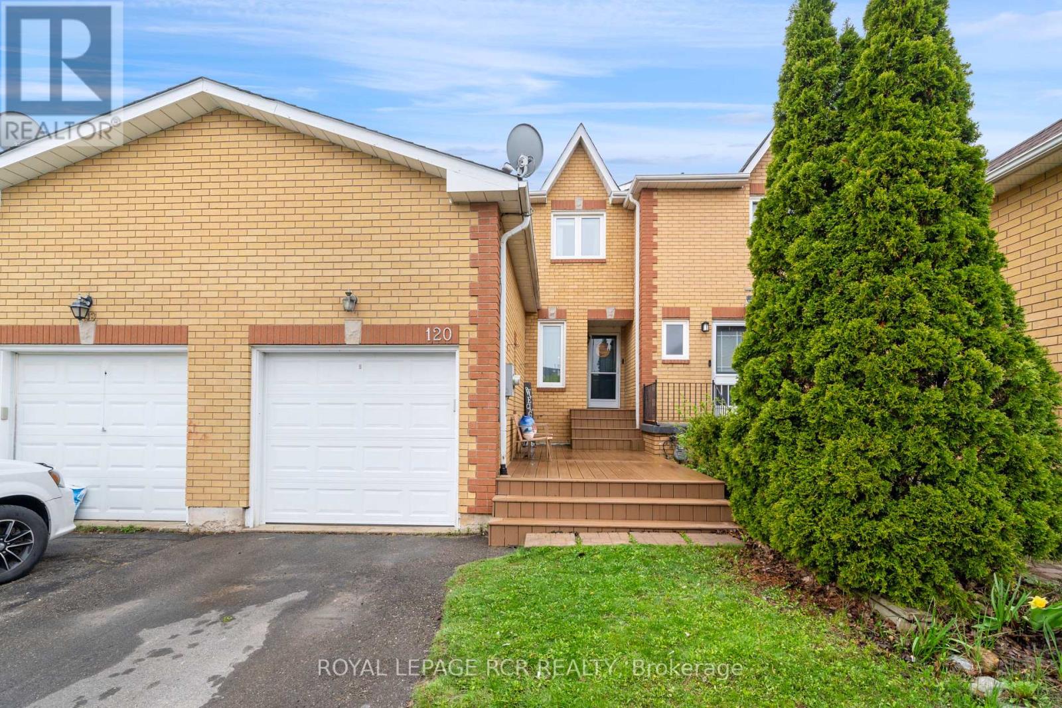
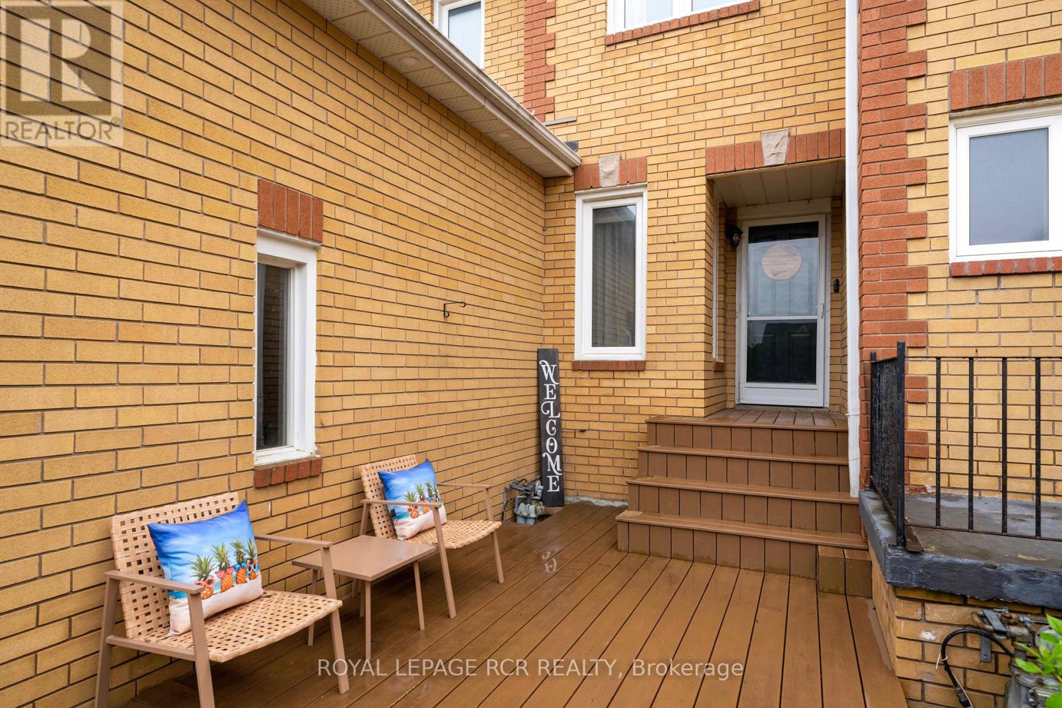
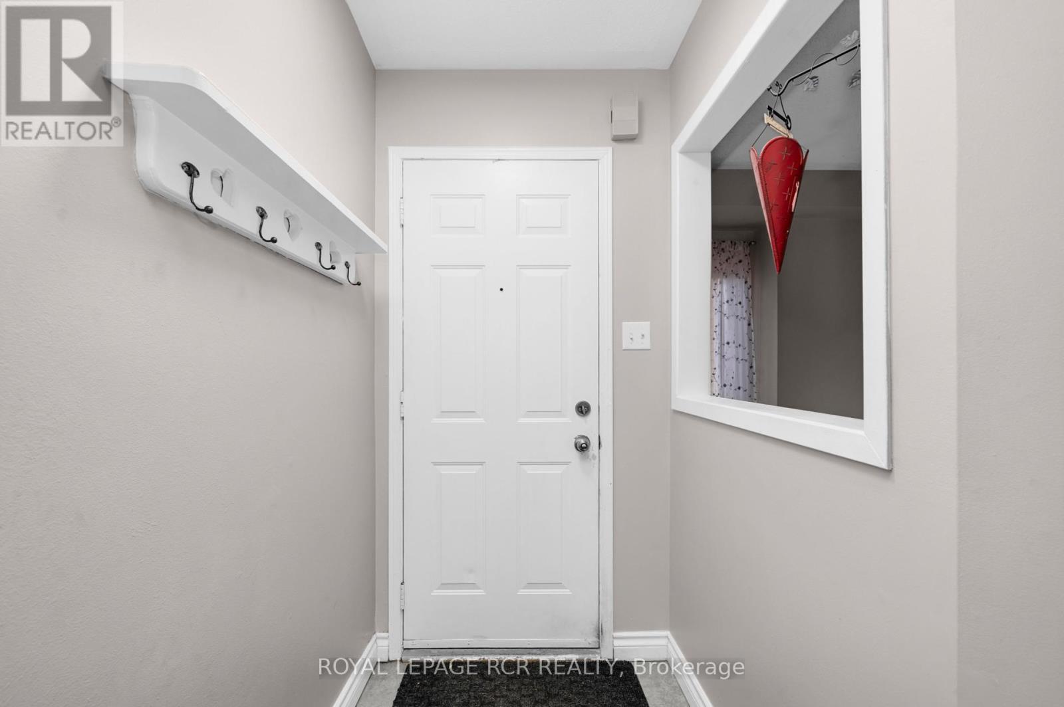
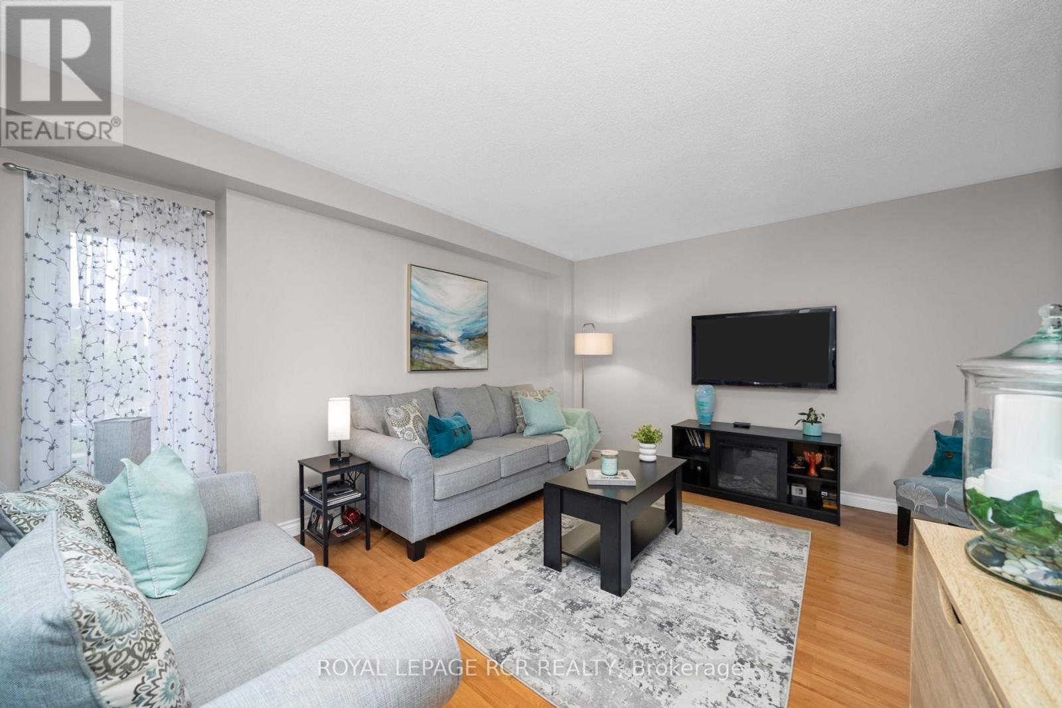
$719,900
120 HOWARD CRESCENT
Orangeville, Ontario, Ontario, L9W4W2
MLS® Number: W12150702
Property description
Discover your next home at 120 Howard Crescent, located in the delightful town of Orangeville. This newly listed townhouse combines local charm with essential convenience for a balanced lifestyle. Enter a well-kept residence featuring a spacious main level with eat-in kitchen offering a walk-out to patio with fenced yard. Boasting three well-fashioned bedrooms as well as three bathrooms, this home includes a finished basement, ideal for entertaining or for diverse utilization like a home office or guest room. The interior, freshly adorned with neutral paint, radiates a bright and welcoming atmosphere. The evident pride of ownership promises a smooth transition for you to begin creating lasting memories. Positioned in a desirable area of town, this townhouse benefits from easy access to commuter highways while retaining the peace of a family friendly neighbourhood. The property is only moments away from all necessary amenities, making daily errands convenient. Offered at an appealing price, this property is perfectly suited for anyone seeking a quality home in a prime location. Don't miss your chance to own at 120 Howard Crescent, where comfort and convenience beautifully intersect in Orangeville.
Building information
Type
*****
Age
*****
Appliances
*****
Basement Development
*****
Basement Type
*****
Construction Style Attachment
*****
Cooling Type
*****
Exterior Finish
*****
Flooring Type
*****
Foundation Type
*****
Half Bath Total
*****
Heating Fuel
*****
Heating Type
*****
Size Interior
*****
Stories Total
*****
Utility Water
*****
Land information
Amenities
*****
Fence Type
*****
Sewer
*****
Size Depth
*****
Size Frontage
*****
Size Irregular
*****
Size Total
*****
Rooms
Upper Level
Bedroom 2
*****
Primary Bedroom
*****
Main level
Kitchen
*****
Dining room
*****
Living room
*****
Basement
Recreational, Games room
*****
Second level
Bedroom 3
*****
Upper Level
Bedroom 2
*****
Primary Bedroom
*****
Main level
Kitchen
*****
Dining room
*****
Living room
*****
Basement
Recreational, Games room
*****
Second level
Bedroom 3
*****
Upper Level
Bedroom 2
*****
Primary Bedroom
*****
Main level
Kitchen
*****
Dining room
*****
Living room
*****
Basement
Recreational, Games room
*****
Second level
Bedroom 3
*****
Upper Level
Bedroom 2
*****
Primary Bedroom
*****
Main level
Kitchen
*****
Dining room
*****
Living room
*****
Basement
Recreational, Games room
*****
Second level
Bedroom 3
*****
Upper Level
Bedroom 2
*****
Primary Bedroom
*****
Main level
Kitchen
*****
Dining room
*****
Living room
*****
Basement
Recreational, Games room
*****
Second level
Bedroom 3
*****
Upper Level
Bedroom 2
*****
Primary Bedroom
*****
Main level
Kitchen
*****
Dining room
*****
Living room
*****
Basement
Recreational, Games room
*****
Second level
Bedroom 3
*****
Courtesy of ROYAL LEPAGE RCR REALTY
Book a Showing for this property
Please note that filling out this form you'll be registered and your phone number without the +1 part will be used as a password.

