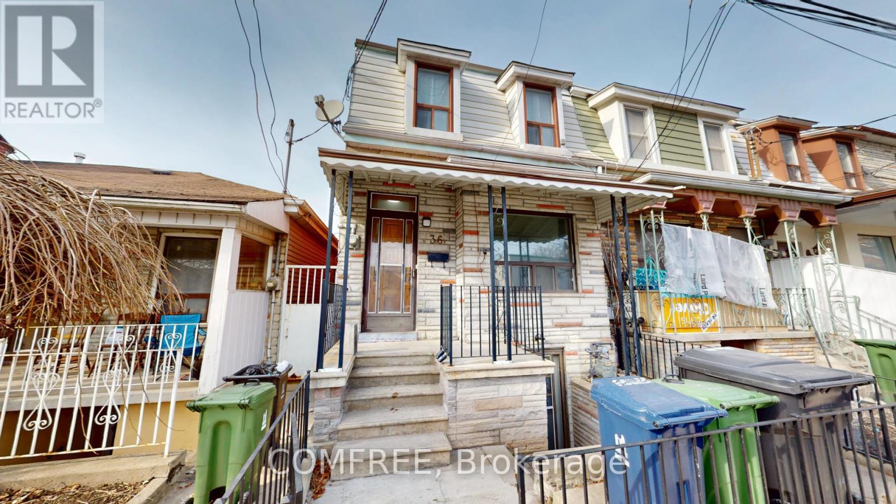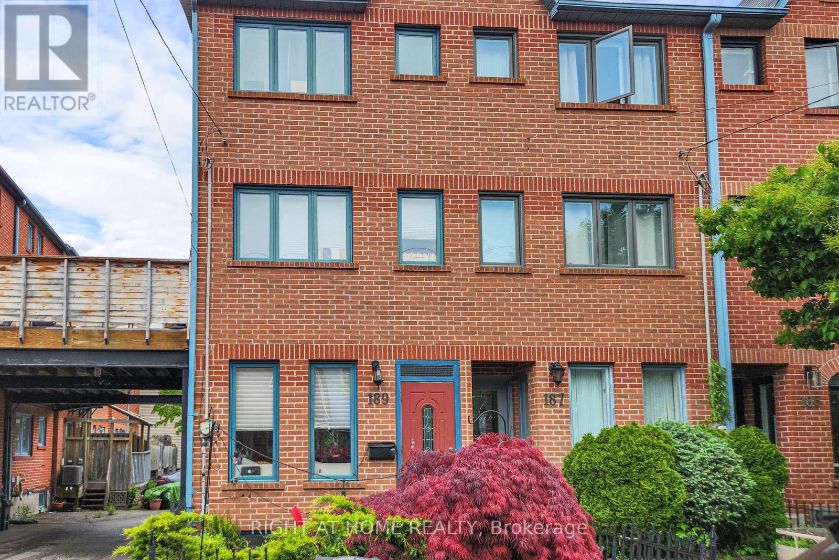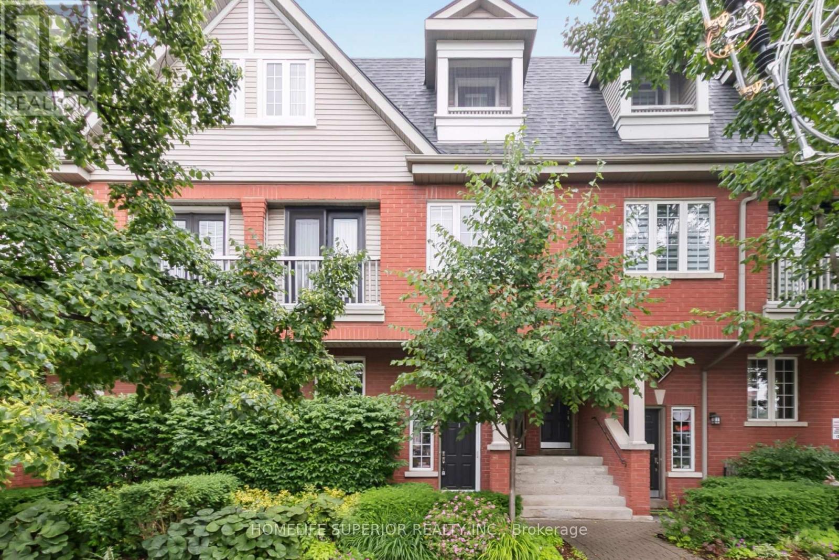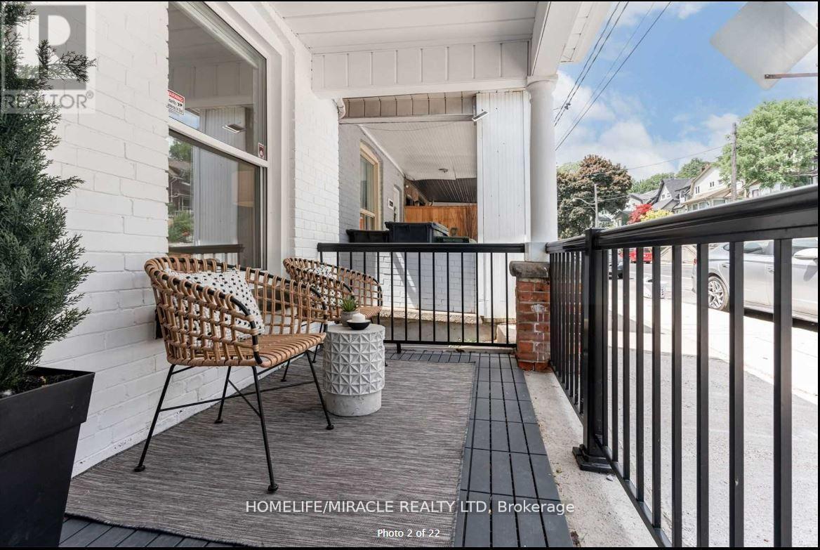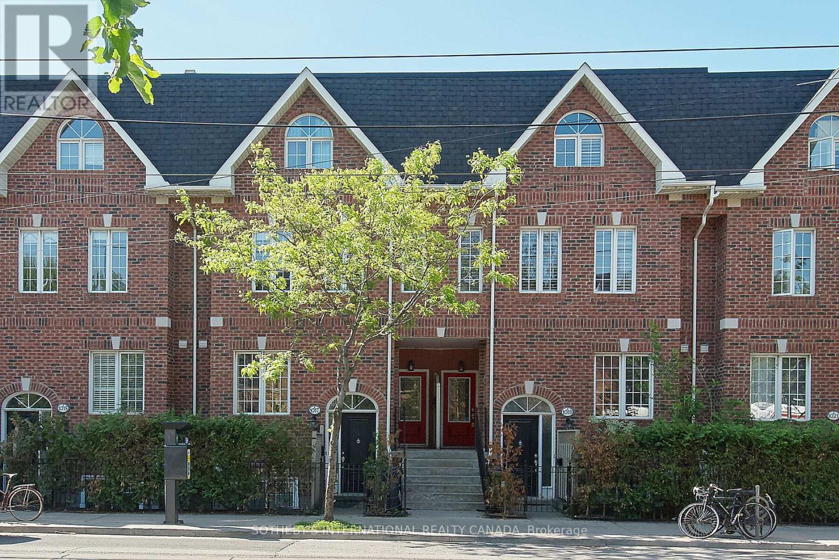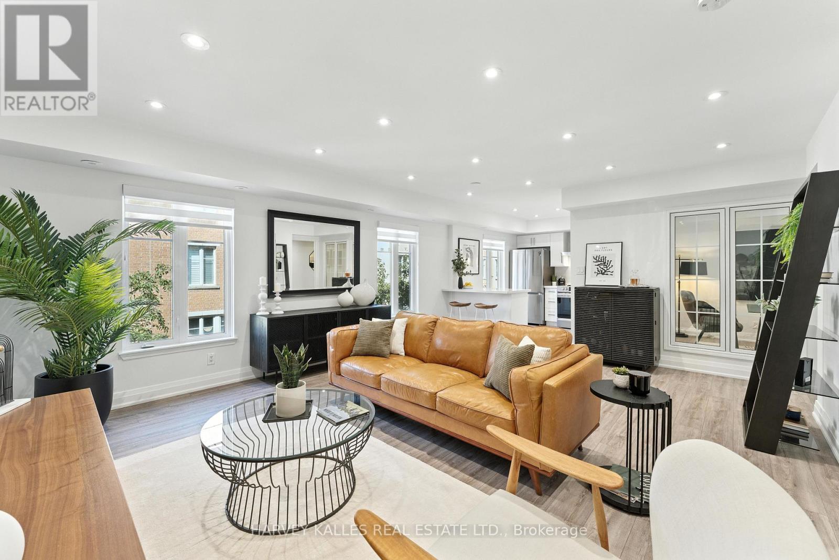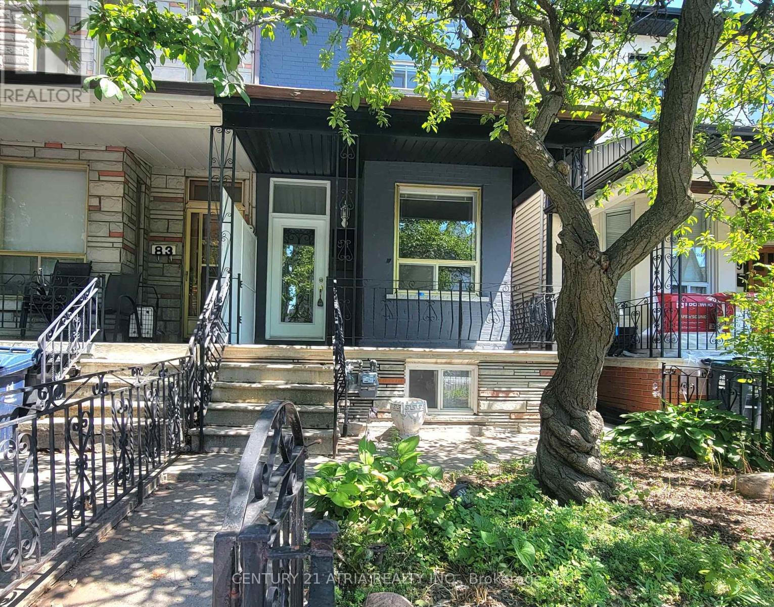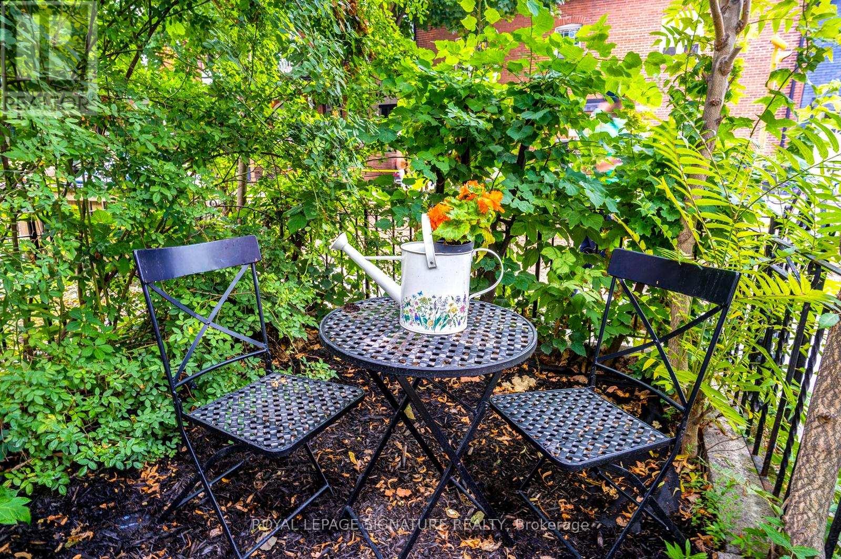Free account required
Unlock the full potential of your property search with a free account! Here's what you'll gain immediate access to:
- Exclusive Access to Every Listing
- Personalized Search Experience
- Favorite Properties at Your Fingertips
- Stay Ahead with Email Alerts
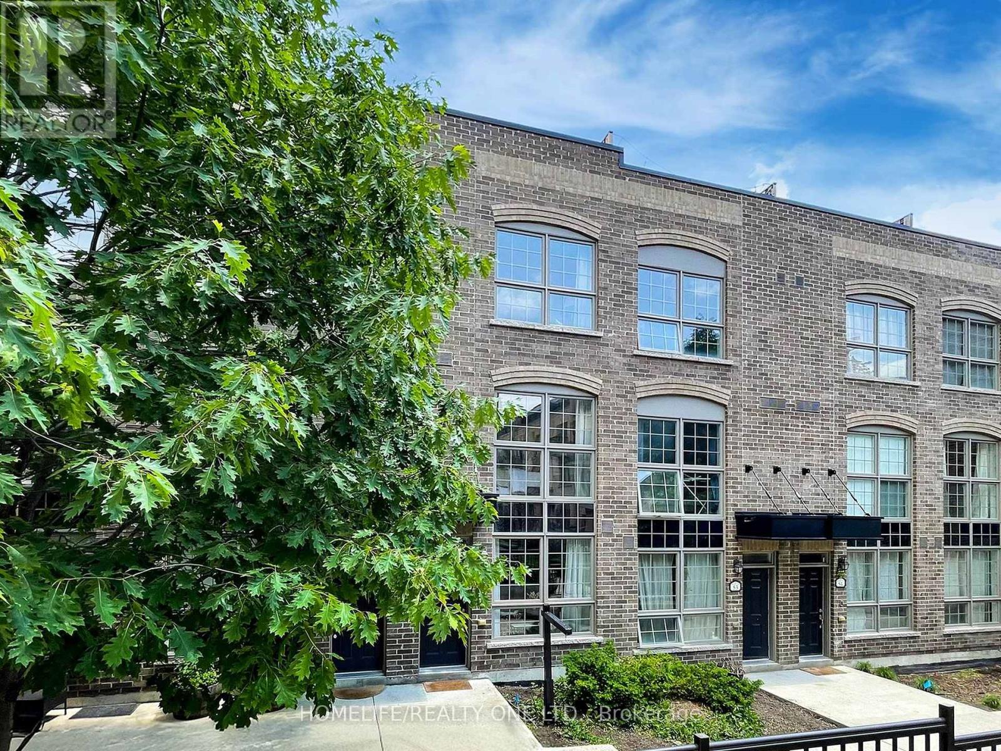
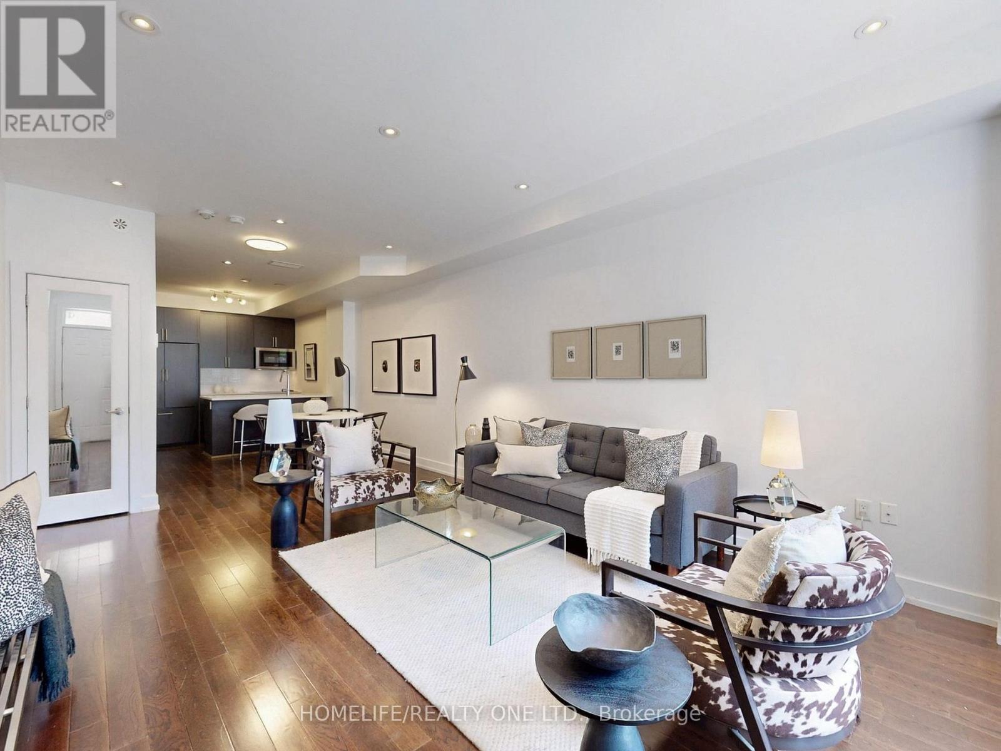
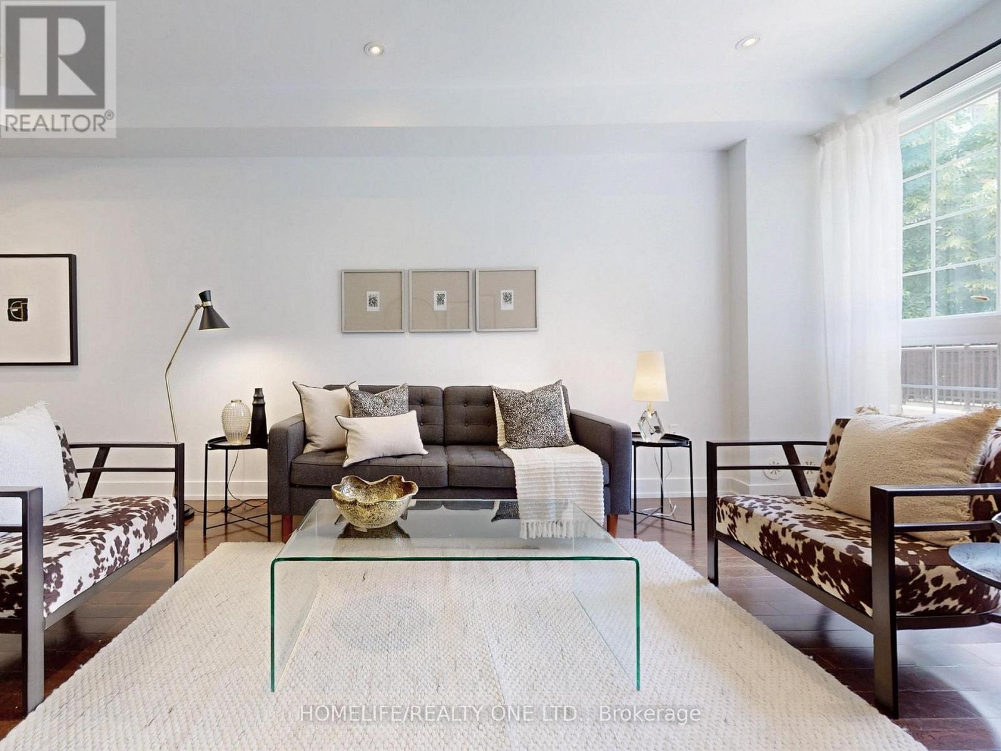
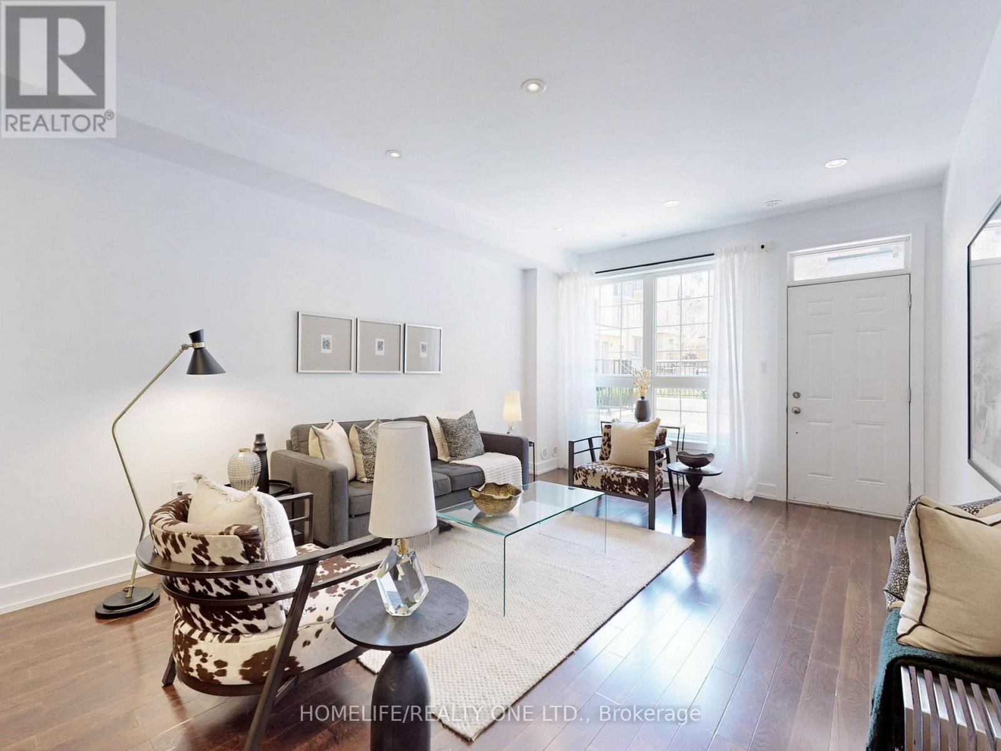
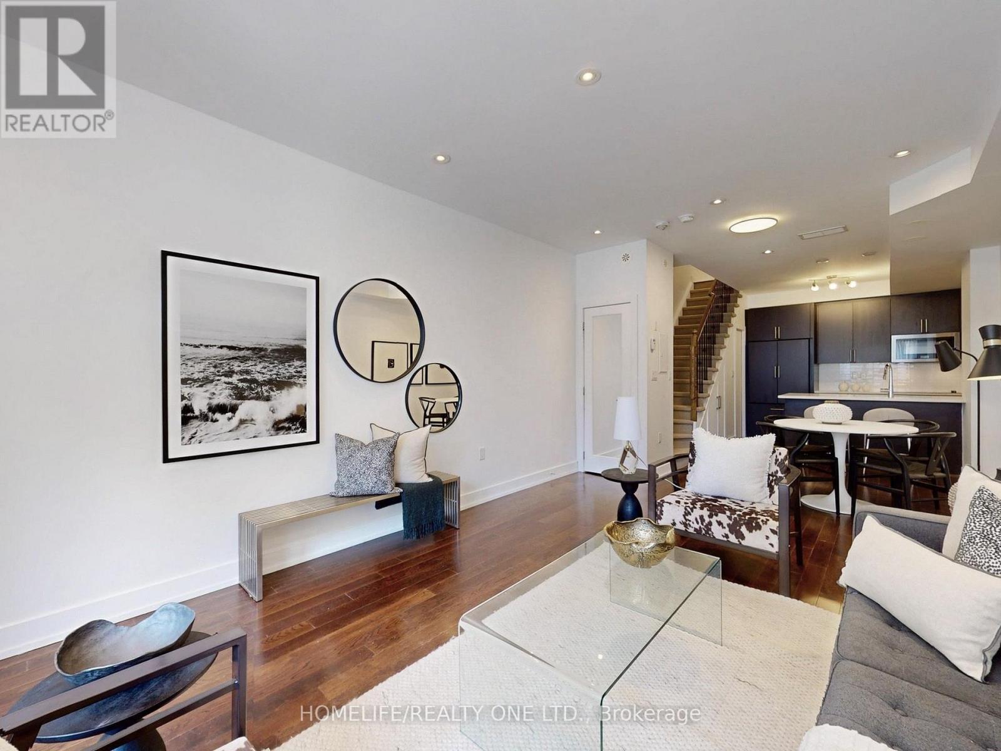
$1,249,900
TH 52 - 220 BRANDON AVENUE
Toronto, Ontario, Ontario, M6H0C5
MLS® Number: W12212326
Property description
A Hidden Gem Nestled In A Quiet Enclave In The Heart Of Junction * This Freehold Townhome Is A True Definition Of Urban Chic Lifestyle * It Spans 1655 Sq.Ft. of Living Space on 3-Levels & Over 300 Sq.Ft. Private Oasis Roof Top Terrace w/Clear West Views * It Offers A Perfect Blend of Function, Style, Comfort w/Generous Room Sizes, Bathroom On Every Level, Ample Storage & Quality Finishes Throughout * Family & Entertainers Dream * Stunning Main Level Will Impress You With Spacious Uninterrupted Flow, Soaring Ceilings & Open Plan That Features Ultra Sleek Kitchen w/Quartz Counters, Breakfast Bar, Oversized Principal Room & Convenient Powder Room * Second Floor Is Dedicated To Luxurious Primary Suite Fitted w/Walk-In Closet, A Spa 5-Piece Ensuite w/Dual Vanity & Large Separate Shower * Third Level Features 2 Bedrooms & 4Pc-Bath * Versatile Upper Level w/Walk-Out To Terrace * Convenient 2nd Level Laundry Room * 1 Underground Parking & 1 Locker * Conveniently Situated In Family Friendly Davenport Village Area, Steps To Corso Italia, Transit, Parks, Groceries & Shopping. Walk, Bike & Pet Friendly.
Building information
Type
*****
Amenities
*****
Appliances
*****
Construction Style Attachment
*****
Cooling Type
*****
Exterior Finish
*****
Fire Protection
*****
Flooring Type
*****
Foundation Type
*****
Half Bath Total
*****
Heating Fuel
*****
Heating Type
*****
Size Interior
*****
Stories Total
*****
Utility Water
*****
Land information
Amenities
*****
Sewer
*****
Size Depth
*****
Size Frontage
*****
Size Irregular
*****
Size Total
*****
Rooms
Upper Level
Other
*****
Den
*****
Main level
Kitchen
*****
Dining room
*****
Living room
*****
Third level
Bathroom
*****
Bedroom 3
*****
Bedroom 2
*****
Second level
Laundry room
*****
Bathroom
*****
Primary Bedroom
*****
Courtesy of HOMELIFE/REALTY ONE LTD.
Book a Showing for this property
Please note that filling out this form you'll be registered and your phone number without the +1 part will be used as a password.
