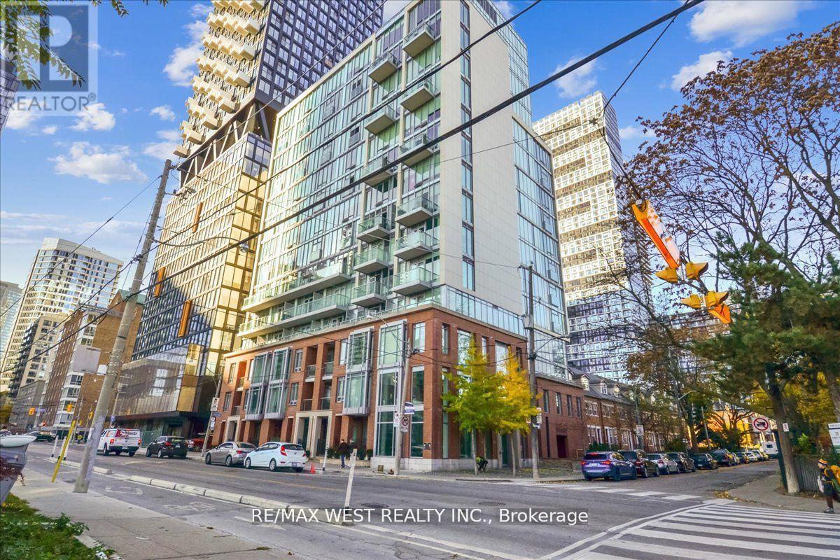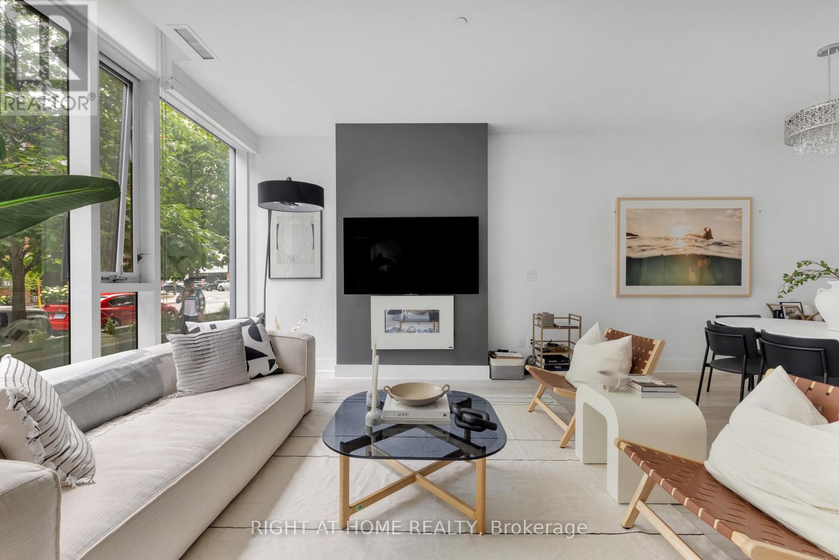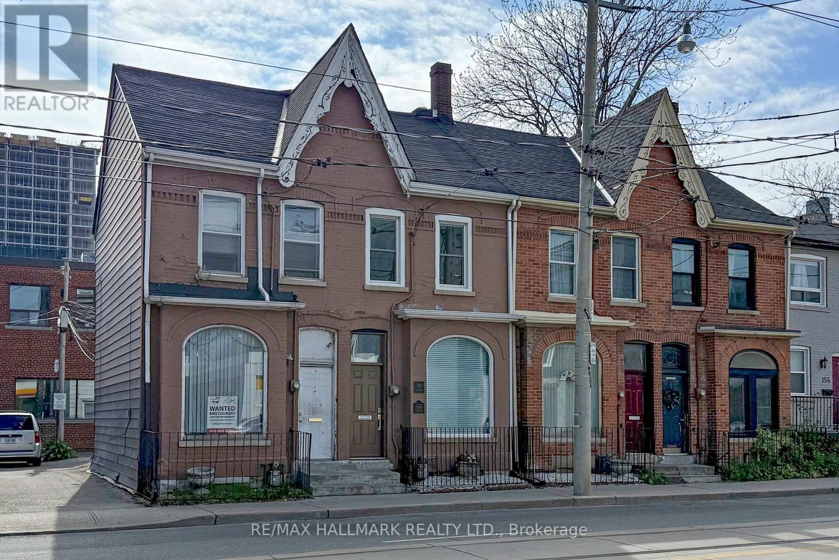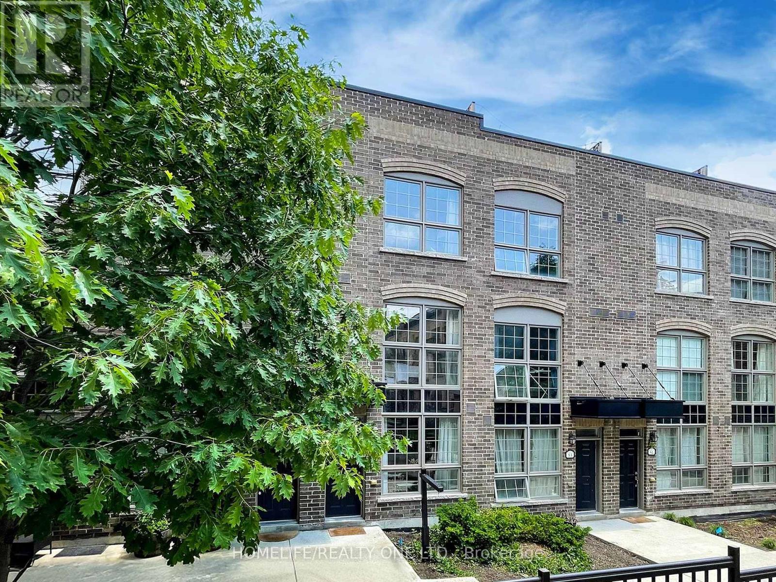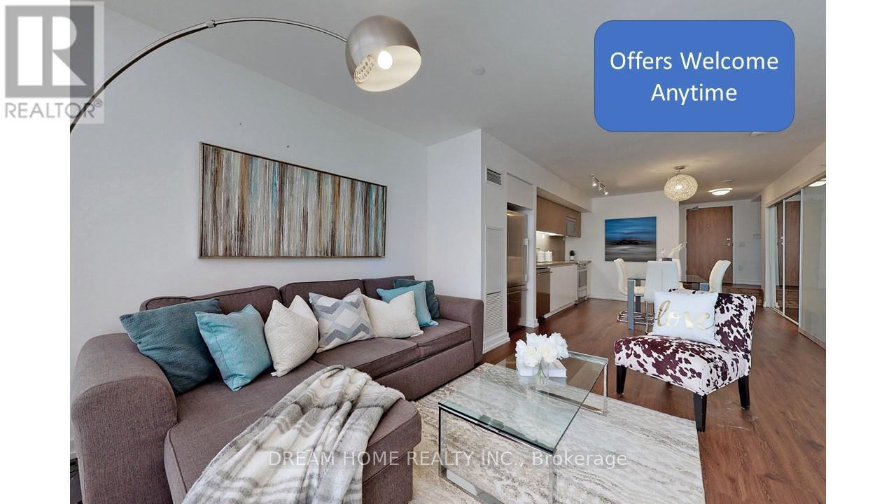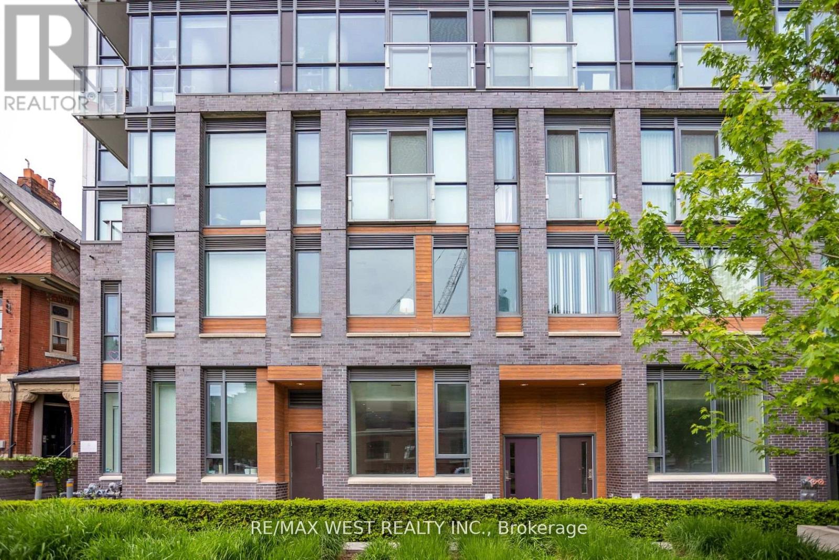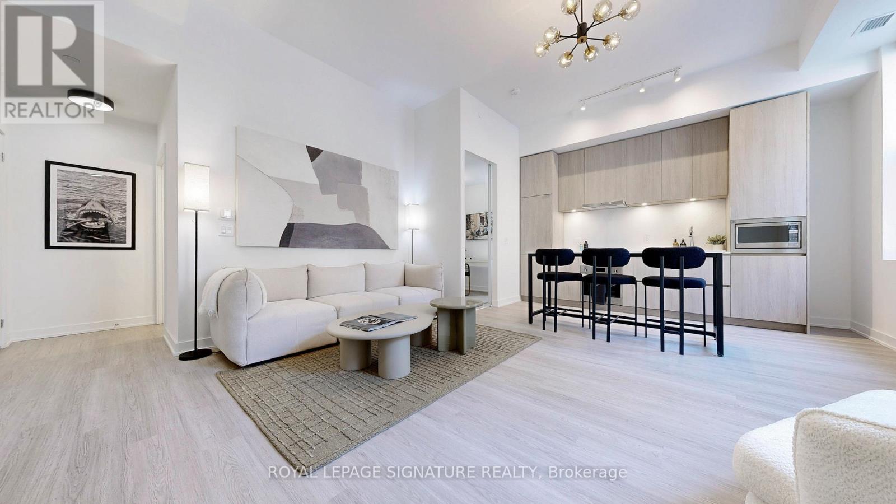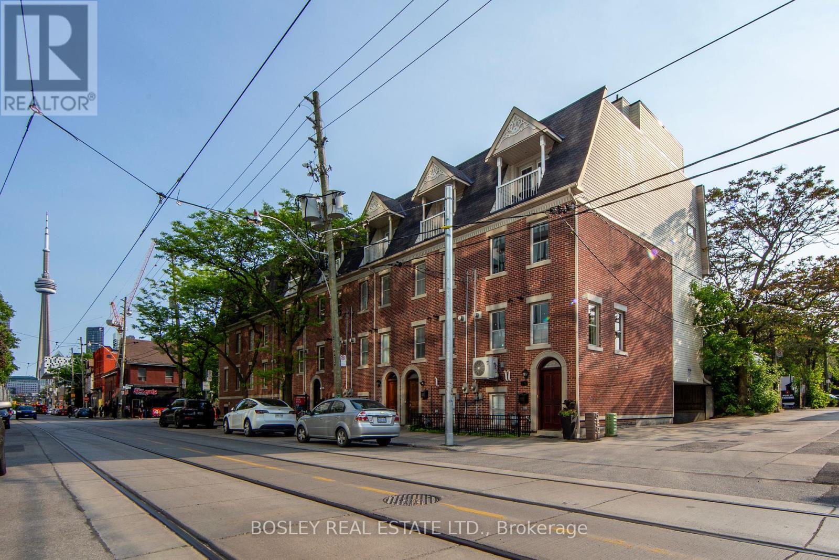Free account required
Unlock the full potential of your property search with a free account! Here's what you'll gain immediate access to:
- Exclusive Access to Every Listing
- Personalized Search Experience
- Favorite Properties at Your Fingertips
- Stay Ahead with Email Alerts





$1,399,000
260 SHAW STREET
Toronto, Ontario, Ontario, M6J2W9
MLS® Number: C12208871
Property description
An unbeatable location meets untapped potential at 260 Shaw Street, a spacious 2.5-storey duplex directly overlooking Trinity Bellwoods Park. With over 2,500 sq. ft. of interior space, a private backyard, laneway access to garage parking, and a rooftop terrace, this property is a rare find in one of Toronto's most sought-after neighbourhoods. Configured as two self-contained suites, the main floor and basement offer a one-bedroom layout with an open-concept living/dining area, full kitchen, 4-piece bath, laundry room, and storage. The second and third floors feature a two-bedroom suite with full kitchen, living and dining rooms, bathroom, and walk-out to a private rooftop terrace perfect for relaxing above the treetops of the park. The home is being sold in as-is condition, making it ideal for renovators, investors, or end-users looking to reimagine a solid property with incredible upside. Whether you're planning to live in one unit and rent the other, convert to a single-family home, or update for strong rental income, the possibilities are wide open. Located directly across from the park and just steps to Queen West, Ossington, restaurants, shops, and transit, this is a prime opportunity to own in a AAA location.
Building information
Type
*****
Appliances
*****
Basement Features
*****
Basement Type
*****
Construction Style Attachment
*****
Exterior Finish
*****
Foundation Type
*****
Heating Fuel
*****
Heating Type
*****
Size Interior
*****
Stories Total
*****
Utility Water
*****
Land information
Amenities
*****
Sewer
*****
Size Depth
*****
Size Frontage
*****
Size Irregular
*****
Size Total
*****
Rooms
Main level
Other
*****
Kitchen
*****
Dining room
*****
Living room
*****
Basement
Bedroom
*****
Laundry room
*****
Cold room
*****
Other
*****
Third level
Bedroom 2
*****
Bedroom
*****
Second level
Kitchen
*****
Dining room
*****
Living room
*****
Courtesy of EXP REALTY
Book a Showing for this property
Please note that filling out this form you'll be registered and your phone number without the +1 part will be used as a password.
